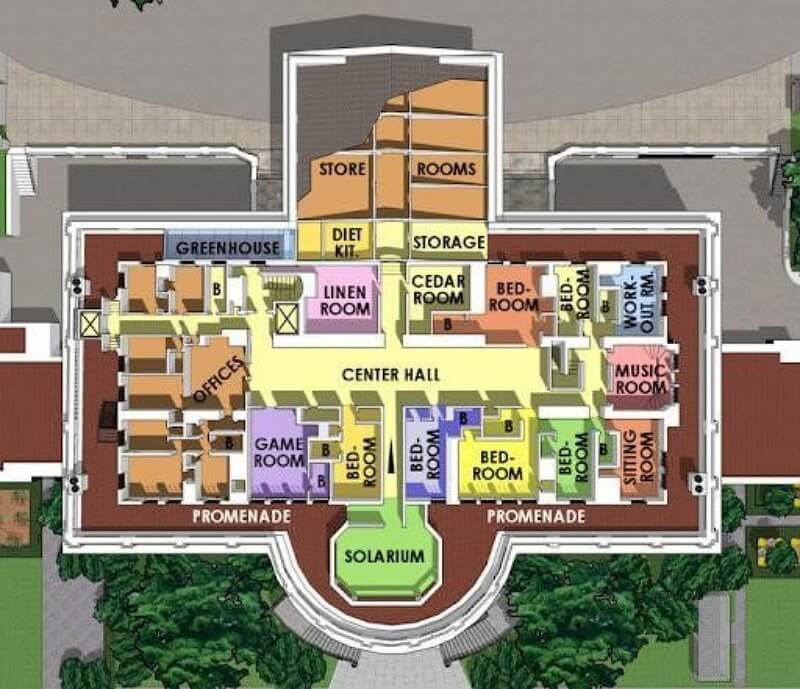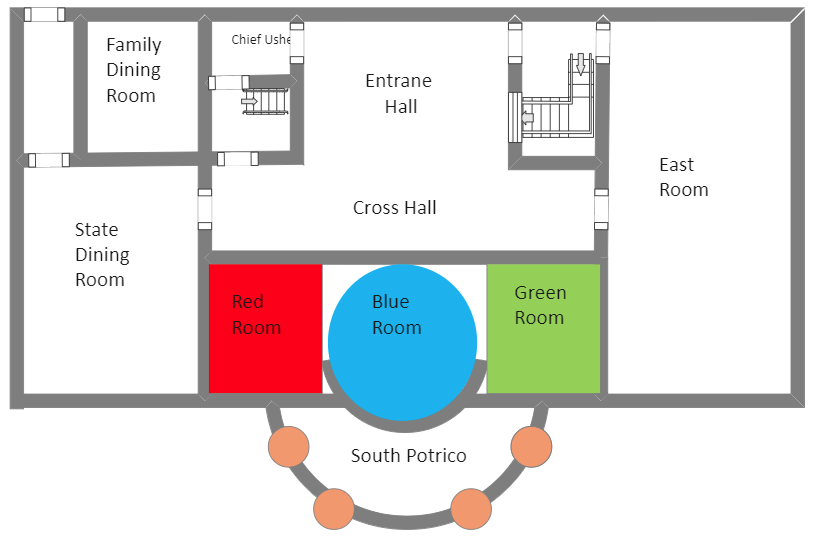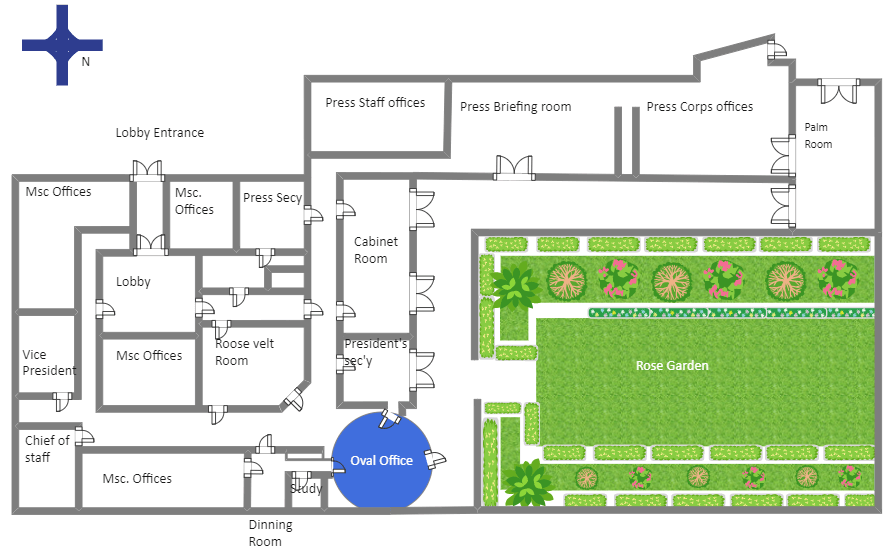Want to Create Floor Plans of Yours?
EdrawMax- Floor Plan Creator creates floor plans accurately, quickly, and with precise detailing.
The White House is one of the most important buildings in the world where the president and the first family reside. Located on Pennsylvania Avenue in Washington DC, it is the residence as well as the office of the president. The white house is designed in neoclassical style by Irish-born architect James Hoben.
He used Aquia Creek Sandstone and painted them white to create the whole structure modeling it on Leinster House in Dublin. It was initially constructed between 1792 and 1800; however, since then, many reconstructions have taken place, especially after World War II where the White House was set ablaze.
Even after many years and renovations, the White House is a sight to behold with its gorgeous architecture and floor plan.
Knowledge Tips: If you still have no ideas or want to know more about floor plan, come and join us to study what is floor plan together.

Overview of the White House
The White House hosts millions of people each year. However, only a few know about its history and layout. When it was constructed, it was called the President's Mansion or President's Castle. However, later in 1817, it was popularly known as the White House.
The White House is still in stellar condition even when it was constructed over 200 years ago. Chief Usher manages the house, a staff of about 90 people to assist him.
The House has four floors with a main residential area and architectural east and west wings.
The building occupies a floor space of 55,000 square feet and 67000 square feet, including the wings. In addition to 130 rooms and 35 washrooms, the White House floor plan shows three elevators, a tennis court, a bowling alley, and so much more. It is as beautiful as it is functional, making sure the first family and the president have access to all comforts.
Structure of The White House
The White House Floor Plan mainly consists of three structures: The residence, the East Wing, and The West Wing. The residence is four floors high with a basement and sub-basement that houses the staff and other facilities.
The east wing is two stories high, and the Presidential Emergency Operations Room is right beneath it. The west wing is also two stories high, and the offices and the White House Situation Room is located beneath it.
Let's look at these structures in detail to understand the floor plan fully.
The White House Residence
The White House residence, also known as an executive residence, is the most recognizable part of the building and is located between east and west wings.
Basement and Sub-Basement
As mentioned earlier, the residence consists of 4 floors along with a basement and sub-basement. The basement was constructed during world war II and mainly contained machinery and equipment rooms. It contains the dentist's office. Medical clinic and storage rooms as well.
Use Floor Plan Template for Free:
If you are interested in this floor plan templates and want to use it, please download White House Basement and Sub-Basement Floor Plan template for free. Also, you still have confused about EdrawMax, welcome to know more about this floor plan creator. We promise you will love it.
Tips: It will be better to use the template with EdrawMax All-in-One diagram maker.
Ground Floor
The ground floor has the kitchen, the library, Map room, China Room, and Diplomatic Reception Room.
Kitchen and Library
The kitchen was initially located right under the entrance hall, and the ground floor had all the service rooms in it. Later the kitchen was relocated to the Northwest corner, and the original kitchen was turned into offices for the White House Curator and US secret service.
The storerooms on the east side of the kitchen were turned into a pantry and meat locker.
The library was formed in 1935, and before that, the room was used for storage. First lady Jacqueline Kennedy worked with Lenygon to design the White House Library Federal Style. The library remains the same till today.
Diplomatic Reception Room
The oval room was initially the Servant's Hall, and in 1837 it was converted to a furnace room. In 1902 it was turned into a sitting area for President Roosevelt. After World War II, it was turned into a Diplomatic Reception room. The National Society of Interior Designers then donated a lot of museum-quality furniture to furnish the room, and it remains the same ever since.
The Map Room
The Map room went through several changes since it was built. It was initially the Steward's Office but was then converted to a powder room for the ladies. Later it was turned into a billiards room. However, during World War II, it became the Map room where the war progress was discussed and critical military decisions were made. After that, Jacqueline Kennedy again converted it into a Powder room; however, it retained its name as the map room. After that, it was made into a reception room but still retained its name.
State Floor
The State floor features the Entrance Hall, East Room, and Dining Room. The Entrance Hall displays the items brought by Clark and Lewis Expedition. They bring in a majestic vibe to the state floor.
The Entrance Hall is followed by a hall that links the East Room, blue room, red room, green room, and Dinning room. The East Room was initially made with no real purpose in mind. That is why it took a long time to furnish and decorate it.
Use Floor Plan Template for Free:
If you are interested in this floor plan templates and want to use it, please download White House Basement and Sub-Basement Floor Plan template for free. Also, you still have confused about EdrawMax, welcome to know more about this floor plan creator. We promise you will love it.
Tips: It will be better to use the template with EdrawMax All-in-One diagram maker.
Red, Green, and Blue Room
The green room was designed as the common dining room with ceilings made from beautiful frescoes with circles and trapezoids. The Blue Room remains the most crucial room on this floor. Oval in shape, this room lies in the center of the Southside of Executive Residence. It is used to host essential people like heads of States, Ambassadors, etc.
Being one of the most important rooms, this room is the most frequently decorated white house. To the west of the blue room lies the red room. It was originally the music room. Then it was turned into a parlor also known as Washington Parlor. Later, when the room was painted crimson, it was named the red room.
Other Rooms
Other than this, the State Dining Room, Family Dining Room, and Chief Usher's Office lie on this floor.
Second Floor
The second floor is used for private living arrangements and entertainment. It contains the bedrooms, living rooms, and sitting rooms for the family. Few important rooms on this floor include the Treaty Room, Yellow Oval Room, Lincoln's Bedroom, and Queen's Bedroom.
Use Floor Plan Template for Free:
If you are interested in this floor plan templates and want to use it, please download White House Basement and Sub-Basement Floor Plan template for free. Also, you still have confused about EdrawMax, welcome to know more about this floor plan creator. We promise you will love it.
Tips: It will be better to use the template with EdrawMax All-in-One diagram maker.
Treaty Room
The treaty room was supposed to be another bedroom. However, it was decided that it could be a place where people can meet with the president. It was frequently changed through the years in study or sitting room personalized to meet the president's taste.
Yellow Oval Room
The Yellow Oval Room is at the top of all oval rooms and is often used as an unofficial meeting room or study. More recently it is used as a family room or a reception room for important people.
The Third Floor
The third floor of the Residence was more of an attic initially. But it was later expanded to 20 rooms with ninePresident Jefferson bathrooms. It was used for housing the staff previously, but since no more staff now lives in the white house, the rooms were utilized for different purposes by the first families. Some created an exercise room, others a music room, family rooms, etc. The third floor also has a wet bar and sunroom.

East Wing of the White House
It was President Jefferson who added the east and west colonnaded terraces to the sides of the white house. The east wing was linked to the running water through metal pipes to pump water for washing. Later the first bathing rooms were supplied with water, and shower baths were installed.
The East wing floor plan was primarily designed as an entrance for large social gatherings. A significant reason for this was the space to park cars and carriages. The cloakroom was another reason why it was used as an entrance.
After 1942, the coatroom turned into a movie theatre, and many crucial offices like calligraphers and social secretary were set up there. It also has the Presidential Emergency Operations Center.
Since 1977, the white house east wing floor plan was changed to accommodate the first lady's office and staff. The first lady is aided by the social secretaries to prepare invitations for social events and correspondence. Other than this, there is a garden room, family theatre, and the visitor's Foyer.

West Wing of the White House
The west wing floor plan of the White House did not provide many purposes except for holding plants and housing conservatories. The Presidents felt that the White House was getting crowded, and there wasn't ample space for the accommodation of dignitaries. It was later that President T. Roosevelt remodeled it and demolished the conservatories to build the Oval Office.
In 1929, a fire in the west wing damaged it, and it then served the purpose of a storage room and contained clothing lines.
President Franklin Roosevelt decided to add a second story to the west wing and move the Oval Office adjacent to the Rose garden for some privacy. A swimming pool and gallery were also added apart from the Press Room. Today the West Wing is considered one of the most important areas of the White House with the top staff and President's Office.
Use Floor Plan Template for Free:
If you are interested in this floor plan templates and want to use it, please download White House Basement and Sub-Basement Floor Plan template for free. Also, you still have confused about EdrawMax, welcome to know more about this floor plan creator. We promise you will love it.
Tips: It will be better to use the template with EdrawMax All-in-One diagram maker.
Use EdrawMax for Floor Plan Creation
The White House is many of the important buildings you can create using EdrawMax Floor Plan Creator. The floor plan is awe-inducing, with rooms built to ensure comfort and space. You can also create something similar using EdrawMax to design plans for important buildings like this.
If you are an architect or love drawing floor plans in general, EdrawMax is just the software for you. You can use it to create detailed floor plans for yourself or clients. It doesn't matter if you're an expert or a beginner; EdrawMax will be equally helpful for both.
The User-friendly interface with thousands of premade templates makes the whole process of creating a floor plan easy and efficient. You can use one of the templates or create your floor plan from scratch for famous buildings like the White House.
There is an array of floor plan symbols you can use and personalize according to your task. EdrawMax equips you with the right tools to hone your floor planning skills.







