How to Draw a Landscape Plan
Edraw Content Team
Do You Want to Make Your Landscape Plan?
EdrawMax specializes in diagramming and visualizing. Learn from this article to know everything about how to make a landscape plan with ease. Just try it free now!
Landscape planning or landscaping drawing visually illustrates the scenery of the natural world with the views that impact the creator. A lot goes into landscape planning, like developing and applying multiple strategies, policies, and plans to create a successful environmental area that benefits everyone. In this elaborated landscape planning tutorial, we will help you answer the age-old question - of how to draw a landscape plan.
However, before doing that, we will walk you through the importance of creating the landscape plan in a building, what is all included in a landscape plan, how to draw a landscape plan in EdrawMax, and how landscape planning is about creating a substantial environment and ensuring that the ecosystem can preserve nature.
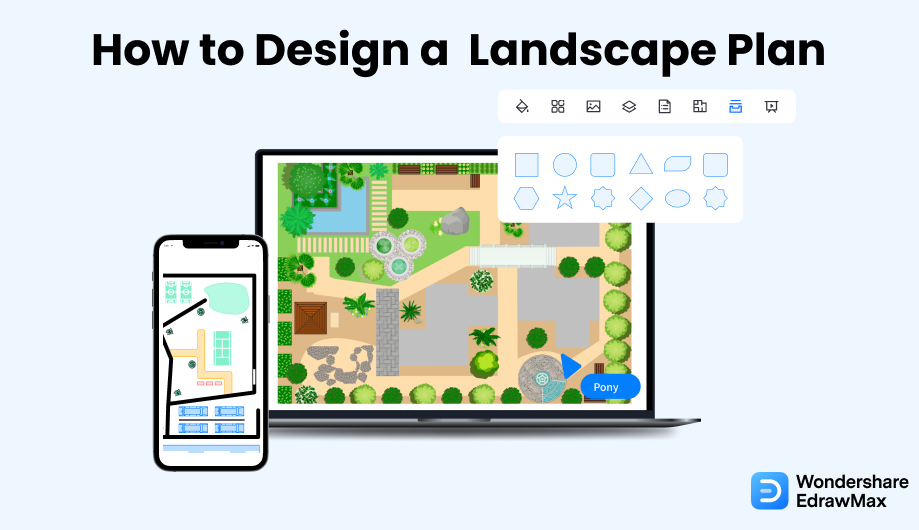
1. What Includes in a Landscape Plan
When you create a landscape plan for your property, there are a couple of things that you should keep in mind. Remember that there is only one difference between a landscape and a beautiful landscape -- the latter was designed by adhering to landscape planning rules. So, when you start working on your landscape plan, remember to add a couple of important elements to your design, like:
- Landscape Area:
- Dimension & Scale:
- Softscape & Hardscape:
- Landscape Symbols:
- Legends & Labels:
A landscaped area would be the area allocated to create a landscape. Depending upon the requirement, resources, and lifestyle, landscape areas can differ in size. In the landscape plan, the landscape area is the very element you will notice.
You cannot create a 30 ft * 50 ft landscape plan on your tool. However, you can easily create a small version of it using the right dimensions and scale. Always ensure to read the dimension and scale present on the bottom right side of the landscape plan.
All the landscape plans consist of softscape and hardscape. Depending upon your requirement and landscape area, you can add different softscape and hardscapes.
Make a list of landscape symbols that will go in creating a landscape plan. Some of the important landscape symbols that you will find in most of the landscape layouts are deciduous tree symbols, evergreen shrubs, plants, water resources, etc.
Learn to read the labels and carefully examine the legends specified on the landscape plan.
Remember to add a couple of important elements to your design, like:
- Landscape Area
- Dimension & Scale
- Softscape & Hardscape
- Landscape Symbols
- Legends & Labels
2. Preparations for Drawing a Landscape Plan
Just like any other architectural planning, a lot goes into planning a landscape plan. Now that you have understood what is included in the landscape plan let us help you understand some of the basic preparations you need to do before you start designing a landscape layout for your land. Remember that the following preparations may vary depending upon your resources, environment, and lifestyle preference, but the zest for designing the landscape plan will remain the same.
- Understand the land:
- Understand the end-user:
- Finalize a theme:
- Create Spaces:
- Plan for the future:
Most users do not consider the land when they start designing the landscape plan. Understanding what kind of land we will work on is the most crucial step. It opens up a whole new wave of possibilities required to create the landscape plan.
Chances of a poorly drawn landscape plan increase if you do not consider the end-user. Discuss with them what they are looking for in their landscape. If they want a fountain, and if that is a possibility, then add it. However, if their demand seems impractical, you should convey it to them upfront.
As the name suggests, a theme unifies your landscape and helps you understand what kind of plants, hardscapes, and elements you will need to decorate the property. Your end-user will help you understand your theme.
Landscape planning is an extension of your house plan. So, before working on the landscape plan, you should first carefully understand the floor plan. Learn how the house's plumbing works, as it would be a crucial space while creating the landscape.
It is said in architecture that one should always plan. Remember that you can only draw a landscape once, and if you need to make changes to your actual property, it will cost you a lot and might waste all of the hard work you did in decorating the space.
- Understanding what kind of land we will work on;
- Understand the need of end-user;
- Unifies your landscape and helps you understand what kind of plants, hardscapes, and elements you will need to decorate the property;
- Carefully understand the floor plan and learn how the house's plumbing works;
- Plan for the future.
3. How to Draw a Landscape Plan in General
Remember that you will be able to draw the landscape for one time on your land. So, you need to have the correct tools to create a landscape plan. Before we tell you how easy and affordable it is to create a landscape layout with EdrawMax, let us navigate you through the process of creating a detailed diagram using the old-age method.
It should be noted here that a lot goes into creating a landscape plan, and these steps may vary or modify depending upon your resources, requirement, and environment. However, the zest for creating the landscape plan will remain the same.
- Outline the edges:
- Place existing features:
- Add Hardscape:
- Add Garden Beds:
- Add landscape elements:
- Identity Spots:
- Click pictures:
- Take Feedback:
Before you start creating the landscape plan, you should go out to measure the property. Make a list of the areas you need to cover in your landscape drawing. Mark them with some tools and then take the correct dimensions of the entire property.
Most often, you will see that there are existing building properties adjacent to the landscape area. In your landscape layout, you should mark such existing features to know which area you need to avoid and which area needs you to work upon.
Just like garden plans, any landscape is incomplete without a hardscape. Depending upon your requirements and budget, add some of the highly used hardscapes to your landscape plan. Hardscapes that architects most commonly use are gravel, stones, pavers, outdoor kitchens, driveways, etc.
Garden beds are an important element of any landscape drawing. Garden Beds consist of soil, grass clippings, dead leaves, and cardboards. By adding the right garden beds, you will have fewer weeds, better water retention, and more growing space on your land.
Some of the most used landscape elements are line, form, texture, color, and scale. You can add these important landscape elements while you create the landscape layouts.
Remember that not all trees can grow together. So, as you create the landscape plan, remember to mark such spots dedicated to particular elements or properties.
Since you would be creating the landscape plan on a piece of paper, you should always have several pictures of the property handy with you. If possible, try to take the pictures from the top of the land so you can cover almost everything there is on the property.
Do not be afraid to take feedback. Take multiple copies of your landscape plan and share it with your architect and builders to take their feedback on your landscape drawing.
- Make a list of the areas you need to cover in your landscape drawing, and take the correct dimensions of the entire property;
- Mark such existing features to know which area you need to avoid and which area needs you to work upon;
- Add some of the highly used hardscapes to your landscape plan;
- Add Garden Beds, landscape elements and identity spots;
- Try to get a different perspective from your friends, family, or some gardening experts.
4. How to Draw a Landscape Plan in EdrawMax
Now that you have decided that you need a landscape for your property, you must be wondering how to create a landscape plan? Well, there are basically two ways that you can follow. The first method is to draw a landscape layout from scratch using EdrawMax, and the other method is when you work smartly and choose templates provided by EdrawMax. Here we will walk you through the basic ways of designing a landscape layout.
4.1 Draw Landscape Plan from Scratch
Step1 Login EdrawMax
If you are using the offline version of EdrawMax, then open the tool in your system. If you wish to have remote collaboration, head to EdrawMax and log in using your registered email address. If this is your first time using the tool, you can register yourself using your personal or professional email address. Go to 'Building Plan' and then click on 'Garden Design.'
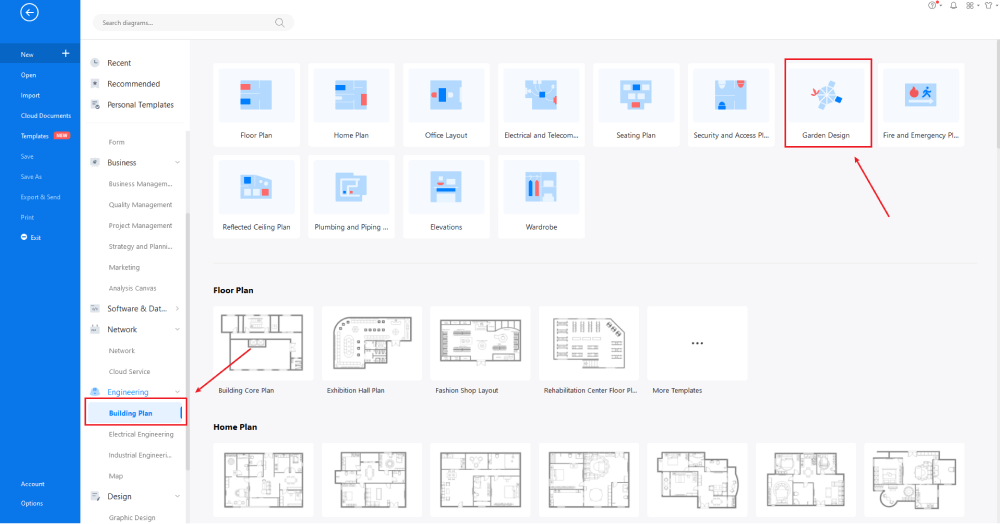
Step2 Open a New Canvas
Since you are creating the garden plan from scratch, you can click '+.' It will open up the user-friendly EdrawMax canvas that comes with many drawing features, like importing images and adding vector-text, pencil drawing, changing shapes, and more. Create the basic outline and properly scale it as per the measurements that you have.
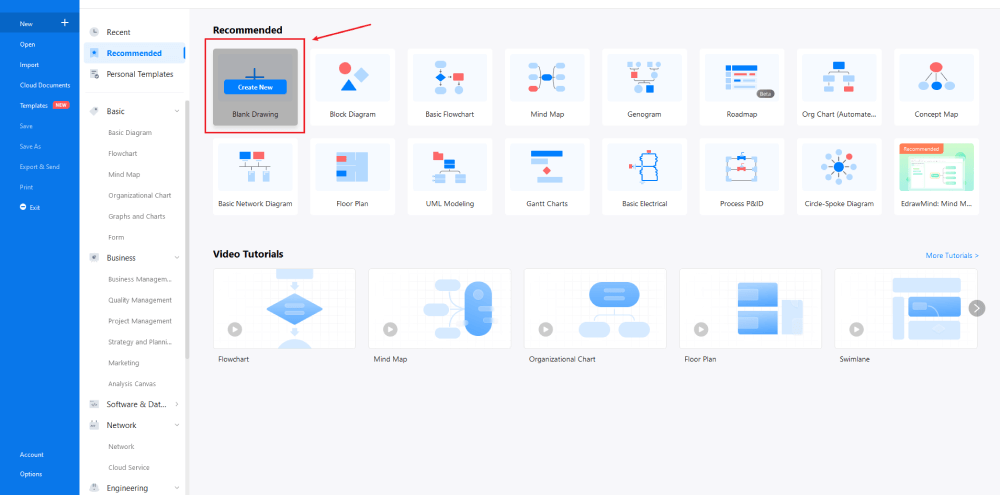
Step3 Consider Landscape Symbols
Every garden plan diagram is incomplete without symbols. Head to the 'Symbols' section and click on the 'Predefined Symbol' section from the top toolbar. Click on 'Floor Plan,' It will open up several important pre-built symbols, like Garden, Building Plan, etc. Click on 'Garden' and 'Plant' to import them to your library. Or you can find more landscape symbols here.
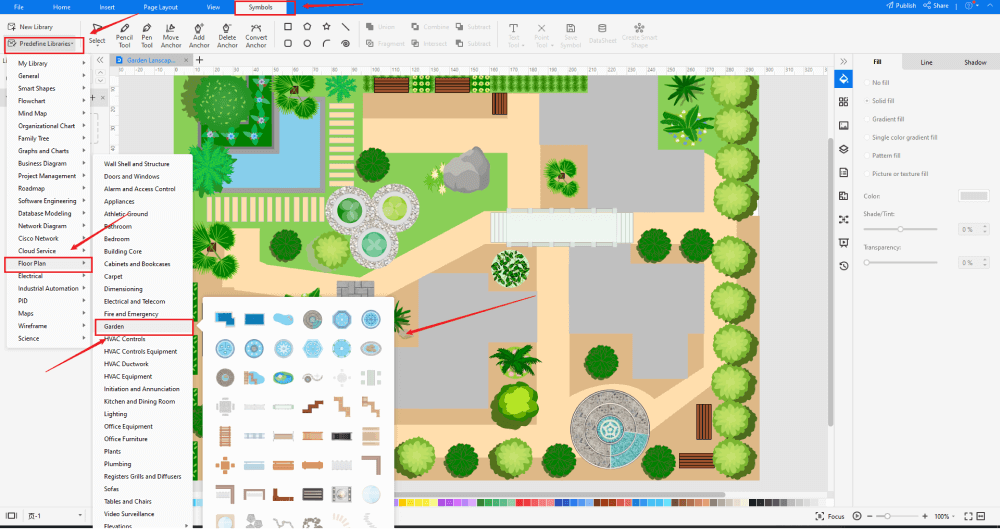
Step4 Add Elements
Once you have imported all the symbols, you can start placing them in the landscape drawing that you have created in Step #2. You can add softscape and hardscape in the landscape drawing plan and find other important decorating items from the element section. You can use the toolbars on the right side of canvas to change the fonts, color, theme, size, and more.
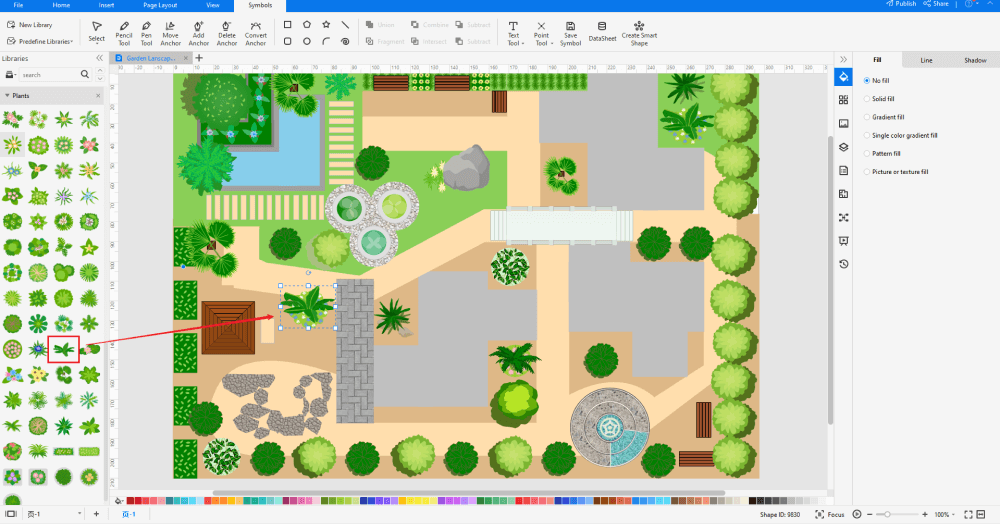
Step5 Save & Export
After designing the landscape plan, you can export it into multiple formats, like JPEG, JPG, PNG, PDF, and other Microsoft formats, like MS Word, MS Excel, PPTX, etc. You can also share the landscape layout design on different social media platforms, like Facebook, Twitter, LinkedIn, etc.
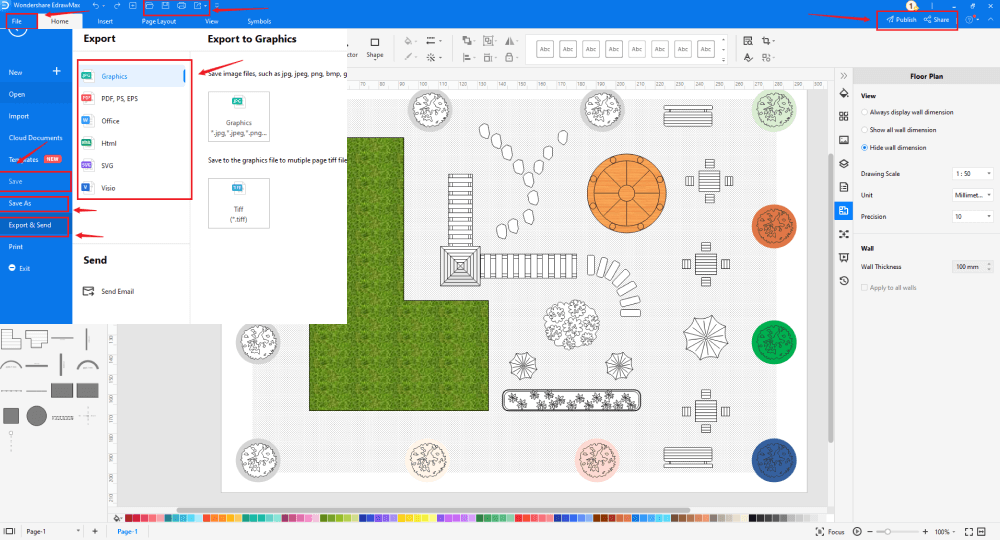
4.2 Draw Landscape Plan from Built-in Templates
Step1 Login to EdrawMax
If you are using the offline version of EdrawMax, then open the tool in your system. If you wish to have remote collaboration, head to EdrawMax and log in using your registered email address. If this is your first time using the tool, you can register yourself using your personal or professional email address. Go to the 'Templates' section on the left and type Landscape Plan.
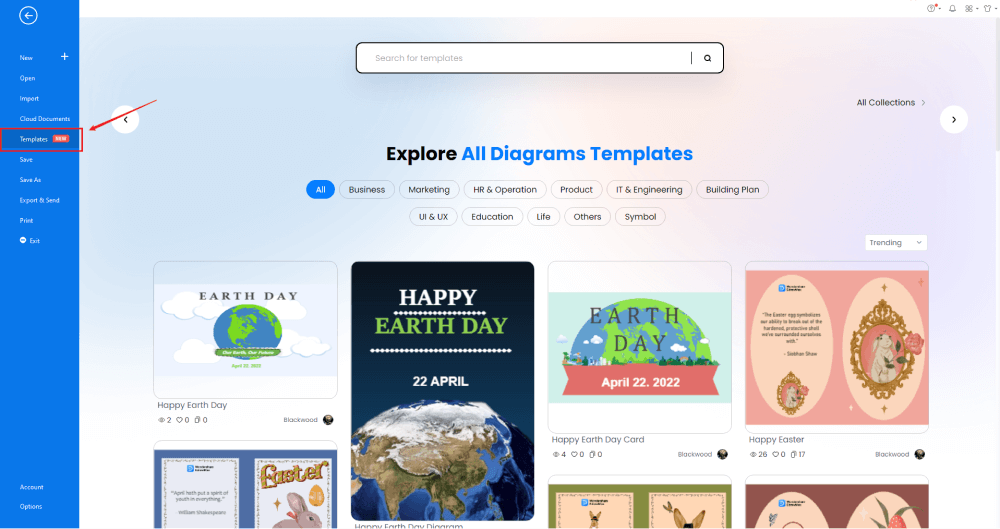
Step2 Choose a Template
From the template community, you will find hundreds of built-in templates readily available to use. Choose any templates that closely resemble your ideal landscape drawing and duplicate it to 'Use Immediately.'
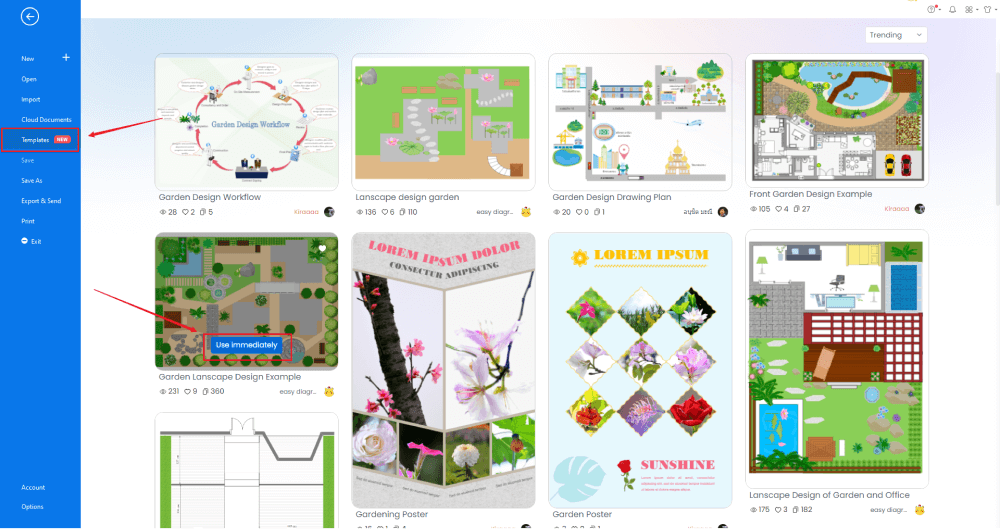
Step3 Change Details
Once you have imported the free built-in template to the EdrawMax canvas, you can change basic details as required. You can modify the font, change the background color, and add certain features, like the top view of trees, outdoor furniture, plants & architectural elements, fences, sun loungers, and more. Based on your vision, you can use these plant landscape symbols in your landscape drawing.
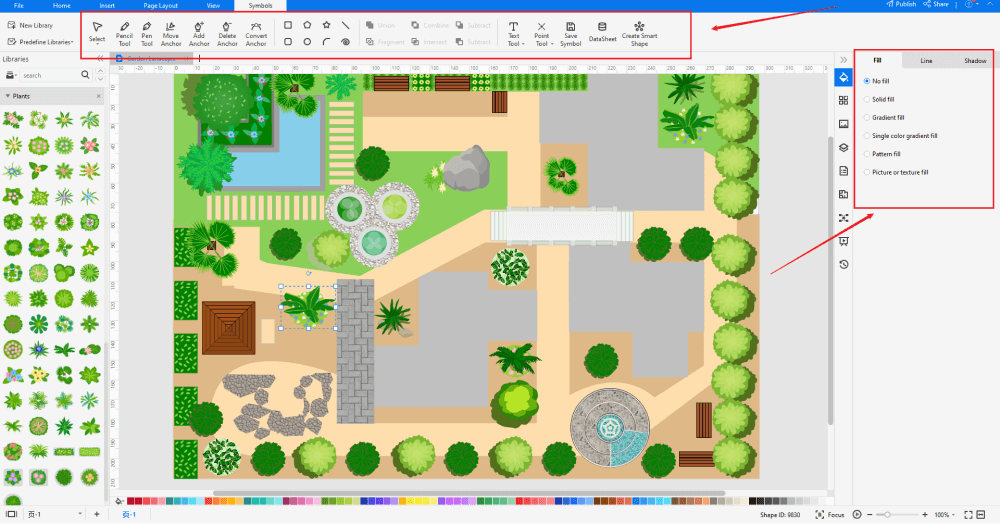
Step4 Export or Publish
Once your landscape plan drawing is ready, you can export it to multiple formats as mentioned above or publish it to the template community for the other 25 million registered users to see and get inspired by your landscape drawing. Just click the "Publish" button on the top right corner in the canvas.

Basically, it is simple to draw a landscape plan in EdrawMax, just grab a template and keep customizing, drag and drop professinal landscape plan symbols to make your plan better. If you are still confusing about how to draw a landscape plan in EdrawMax, just check this the video below, or learn more from our Youtube channel.
5. Tips & Consideration
A well-crafted landscape plan helps you materialize your visual design ideas. As you saw here, you can utilize the area most prominently with a landscape plan. Depending on your expertise, you can create the landscape plan using free templates or from scratch. Remember that EdrawMax is well equipped with all the symbols and vector-shaped icons. So, even if you are a beginner, you will find all the landscape elements right there on the dashboard. However, it is never a bad thing to get inspired by all the hundreds of free landscape templates as you start to design one for your land.
Advantages of creating landscape plan from scratch
- All your designs will be unique.
- You can easily understand what the best elements are and what elements you need to avoid.
- Since you know the design from scratch, it is easy to make revisions.
Advantages of Using Free Templates
- Anyone can easily create landscape plans.
- It will take over five minutes to do the basic customization to the free built-in templates.
- A large pool of templates provides immense inspirational ideas.
5.1 Symbol Libraries
EdrawMax is equipped with over 50,000 vector-based symbols, which means these symbols can easily be rotated, colored, modified, and stretched. In the library section of EdrawMax, look for the landscape symbols, like deciduous tree symbol, evergreen tree symbol, grouping example, evergreen shrubs, and more. Just click on them, and they will easily be imported into the dashboard.
All the landscape symbols in EdrawMax are vector-enabled, which means that you can easily rotate, reshape, resize, and color them as per your canvas board. Even if you do not find any symbol you need, you can easily create one and save it in your symbol library.
5.2 Template Community
EdrawMax has over 25 million registered users who constantly update the template community. From garden plans to HVAC layouts, with EdrawMax, you will never run out of templates. What amazes all beginners and professionals is the massive pool of online resources provided by these template communities that ease the efforts in creating and sharing landscape designs.
6. Free Landscape Plan Software
As you saw from this landscape designing guide, drawing a landscape plan on paper is very unprofessional. Over the years, several small to big agencies have started using EdrawMax to create their landscape designs, garden plans, HVAC layouts, etc. EdrawMax, as the free landscape plan software, is powered with several advantages and features, like:
- EdrawMax comes with free landscape plan examples & templates that are 100 percent customizable;
- The built-in vector symbols let you easily add garden components to your design;
- You can easily share the landscape plan drawing with your team and see the live revisions made by your team;
- EdrawMax lets you export the file in multiple formats, including MS Docs, PPTX, JPEG, PNG, PDF, and more;
- EdrawMax has a strong community of 25 million users who update the template community with their creative projects;
- EdrawMax is considered the best tool for beginners and professionals because of the user-friendly dashboard and easy drag-and-drop feature.
7. Final Thoughts
While drawing the landscape drawing, always start by creating the outline. Following this, you can add features like rocks, buildings, and poles and then add landscape drawing elements. With the help of EdrawMax, you can easily draw your landscape plan and share it with your architects and builders.
Instead of going unprofessionally, you can easily opt to use EdrawMax to create some wonderful landscape designs for your land. As you saw in this article, EdrawMax is tailored to create professional and presentation-quality landscape plans. It takes only a couple of minutes to import the attractive garden symbols on your dashboard. With the amazing collection of vector-based symbols, you add value to the designs and ensure that you save your money in the long run.
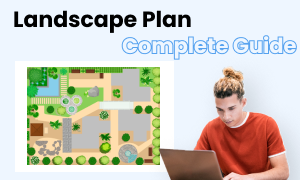
Landscape Plan Complete Guide
Check this complete guide to know everything about landscape plan, like landscape plan types, landscape plan symbols, and how to make a landscape design.
You May Also Like
How to Draw a HVAC Plan in Visio
How-Tos
How to Draw a House Plan in Word
How-Tos
How to Draw a Building Plan
How-Tos



