How to Draw a House Plan in PowerPoint
Edraw Content Team
Do You Want to Make Your Home Plan?
EdrawMax specializes in diagramming and visualizing. Learn from this article to know everything about how to draw a house plan in Powerpoint and try an easier way. Just try it free now!
Students often get confused between house plan and other building-related diagrams during architecture studies. A floor plan shows the layout of one individual room or space, but a home plan combines all the different plans, including elevation plan, reflected ceiling plan, floor plan, and more.
In the architecture studies, we have seen that students look for tools that let them export the home plan in PPT format. In order to give the presentation, a house plan in PPT format is very necessary as it allows the users to share the home plan design with their colleagues. In this article, we will walk you through the steps you need to take to draw a home plan in PPT format and how EdrawMax is the best free home plan software in 2023.
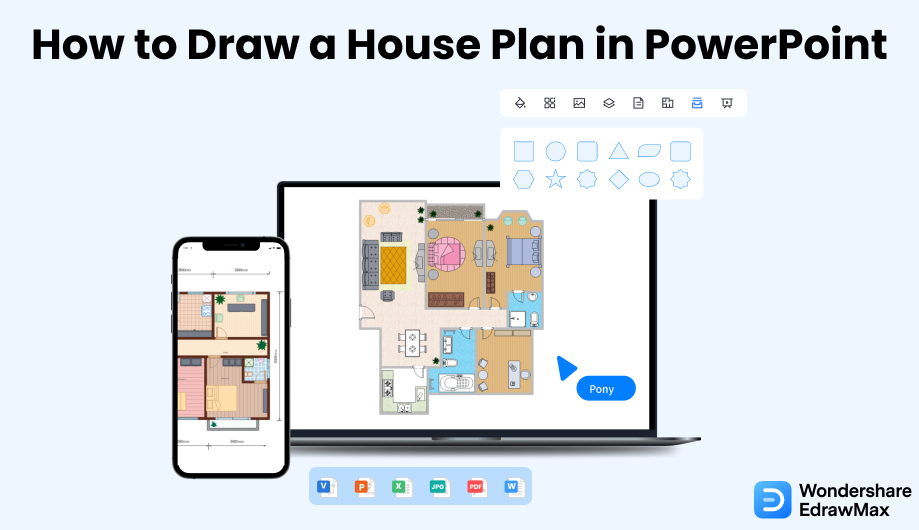
1. How to Draw a House Plan in PowerPoint
PowerPoint is one of the most used software when it comes to presentation. Check out some of the crucial steps that need to be followed to create a home plan in PPT format.
- Launch the application:
- Select a blank presentation:
- Outline the border:
- Fill in the color and set the border:
- Select shapes to draw:
- Save the presentation:
To start drawing a home plan in PPT, first launch the PowerPoint application on your desktop. Go to Start Menu and click the MS PowerPoint option to open it. If you have the shortcut on your desktop, smoothly click the icon to open the PPT window.
Go to the File tab and select Blank presentation to draw the home plan in PPT. You will find a default title box and a text box on a blank slide. To get an absolute blank slide without the boxes, go to the Home tab, Slides group, Layout option, and select the Blank option. You will see a single blank slide is there. Here you can draw your plan.
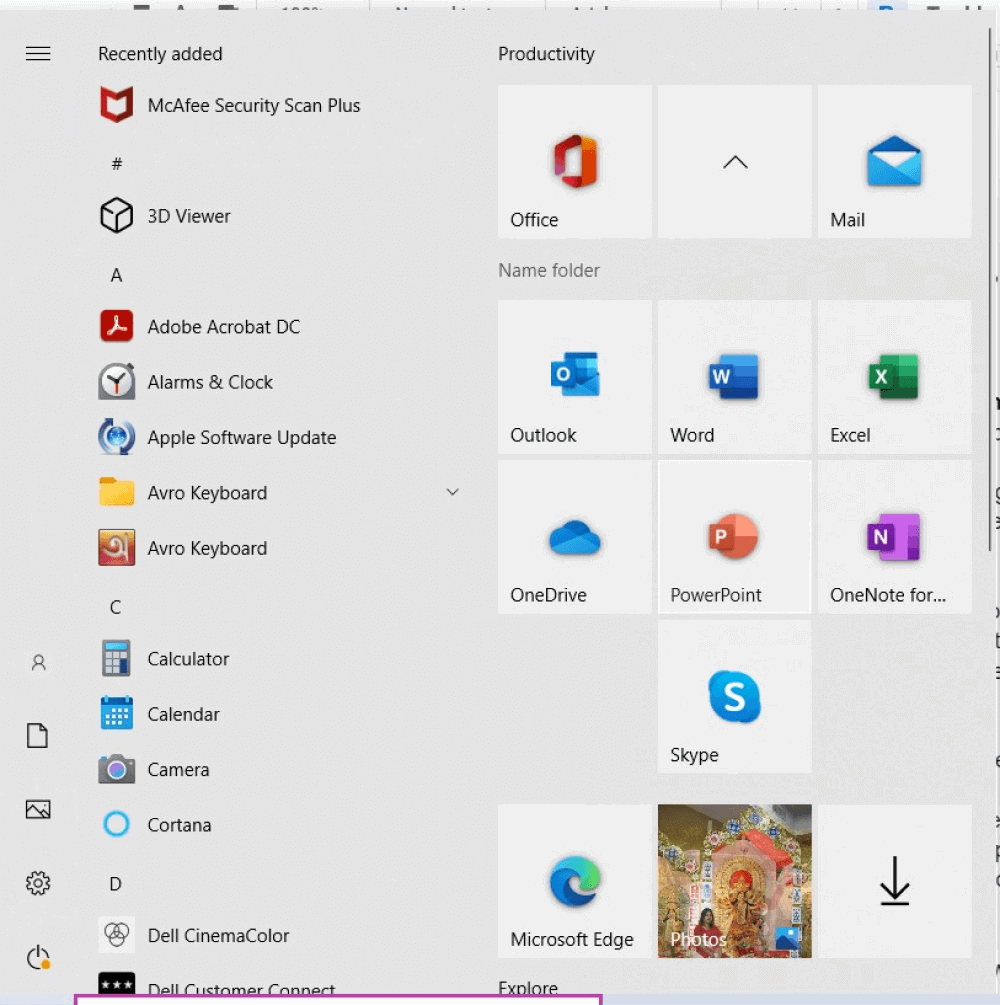
Go to the Insert tab, Illustrations group, Shapes option, and select the rectangular shape. Use the click and drag method to draw the area required for your drawing the home plan in PPT with the help of the rectangular shape.
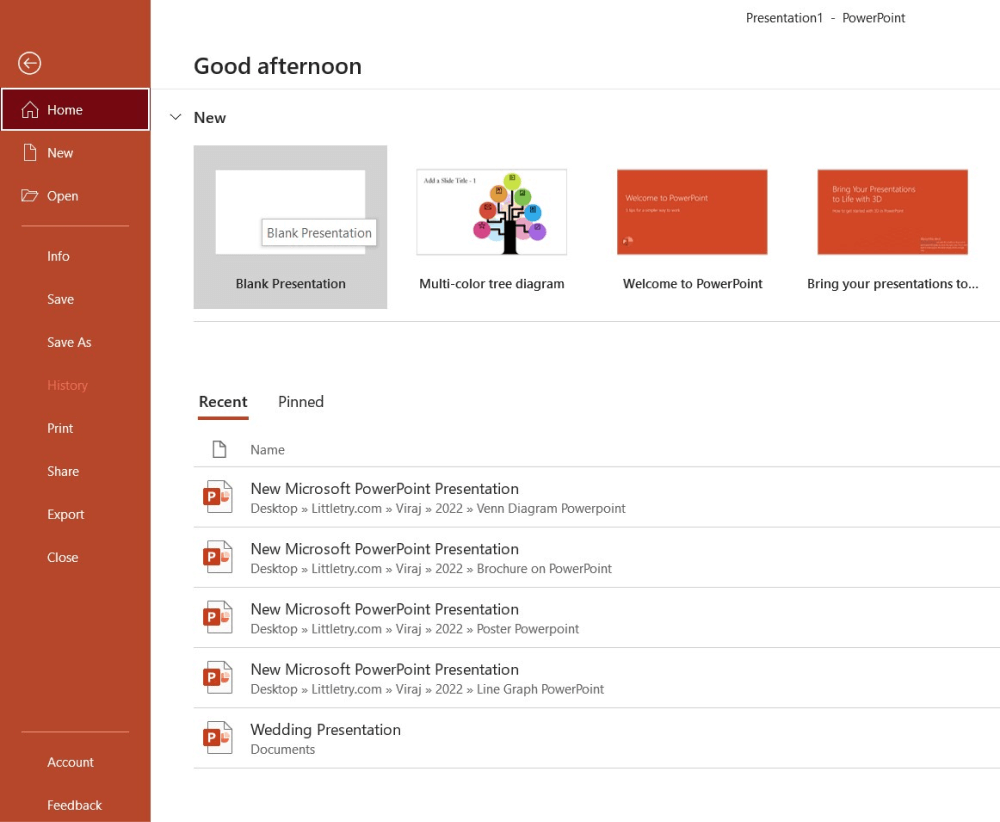
Typically, the shape will appear on the slide filled with blue color. Select your desired shape from the Shape Format tab and it will appear on the toolbar. Go to the Shape styles group and set the Shape Fill option to white. Do not forget to mark the border with the option Shape Outline for a defined area ready to draw the plan.
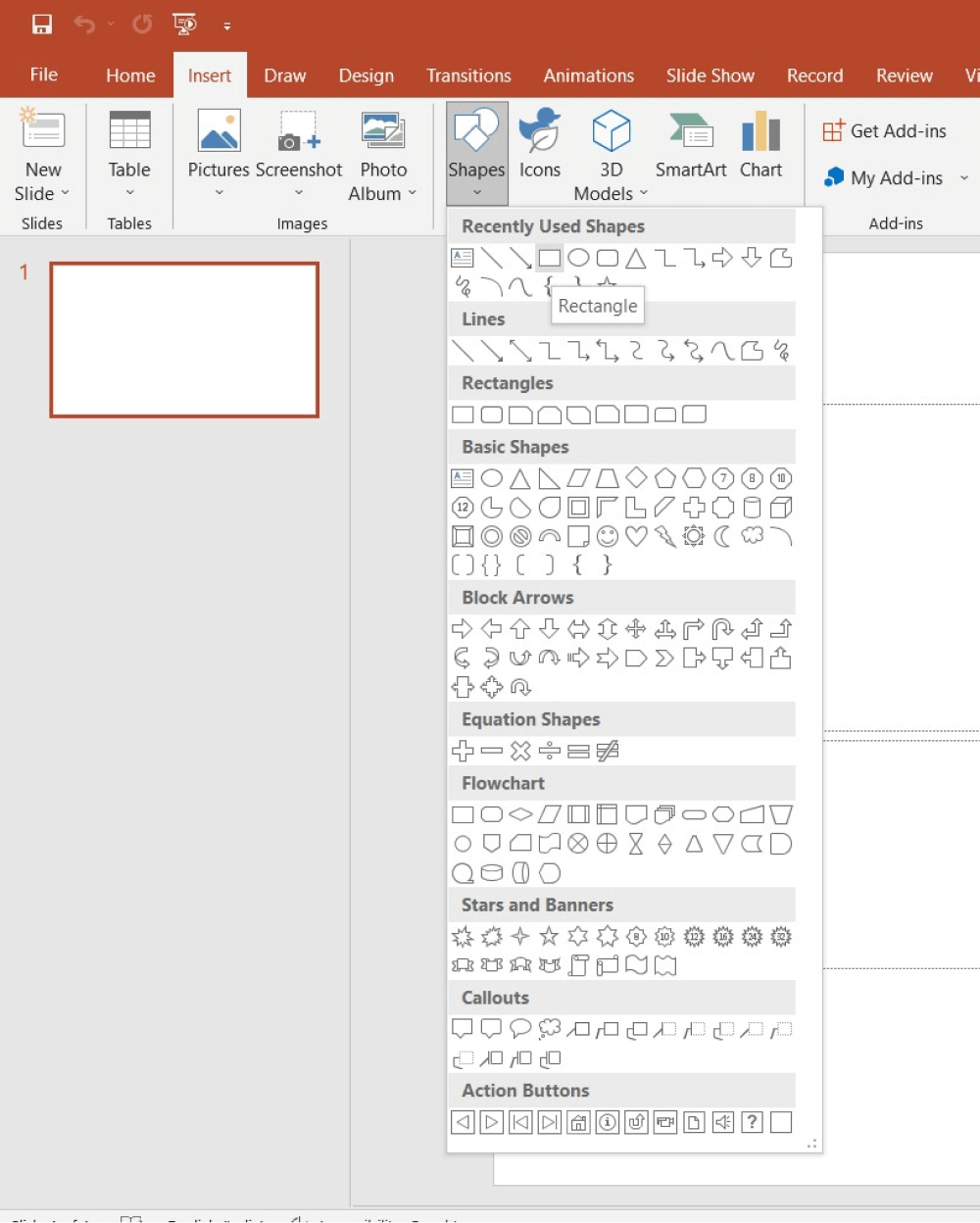
Now, select other shapes and draw the detailed home plan in PPT. Go to the Insert tab, Illustrations group, and click the Shapes option. A drop-down menu will appear, showing different options for shapes. Select the required ones and fill in the area with the essentials.
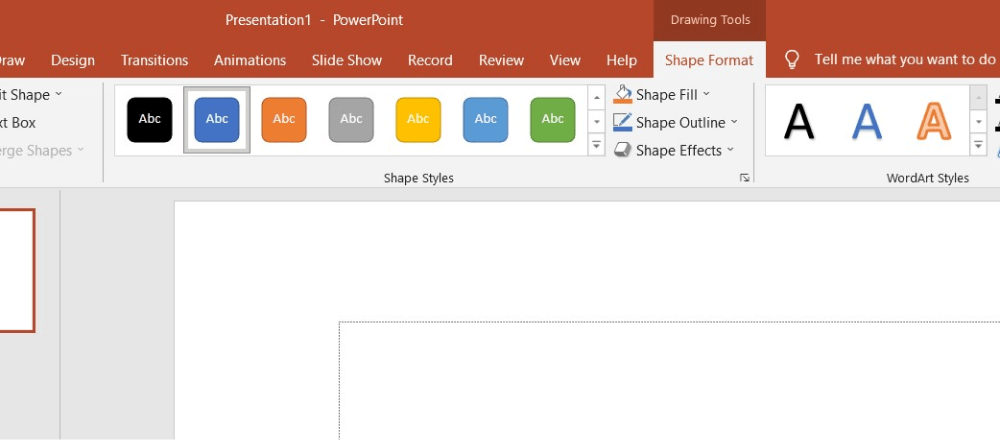
As the final step, save the presentation. Go to the File tab and use the Save As option. Alternatively, go to the shortcut for Save in the top left corner and click it.
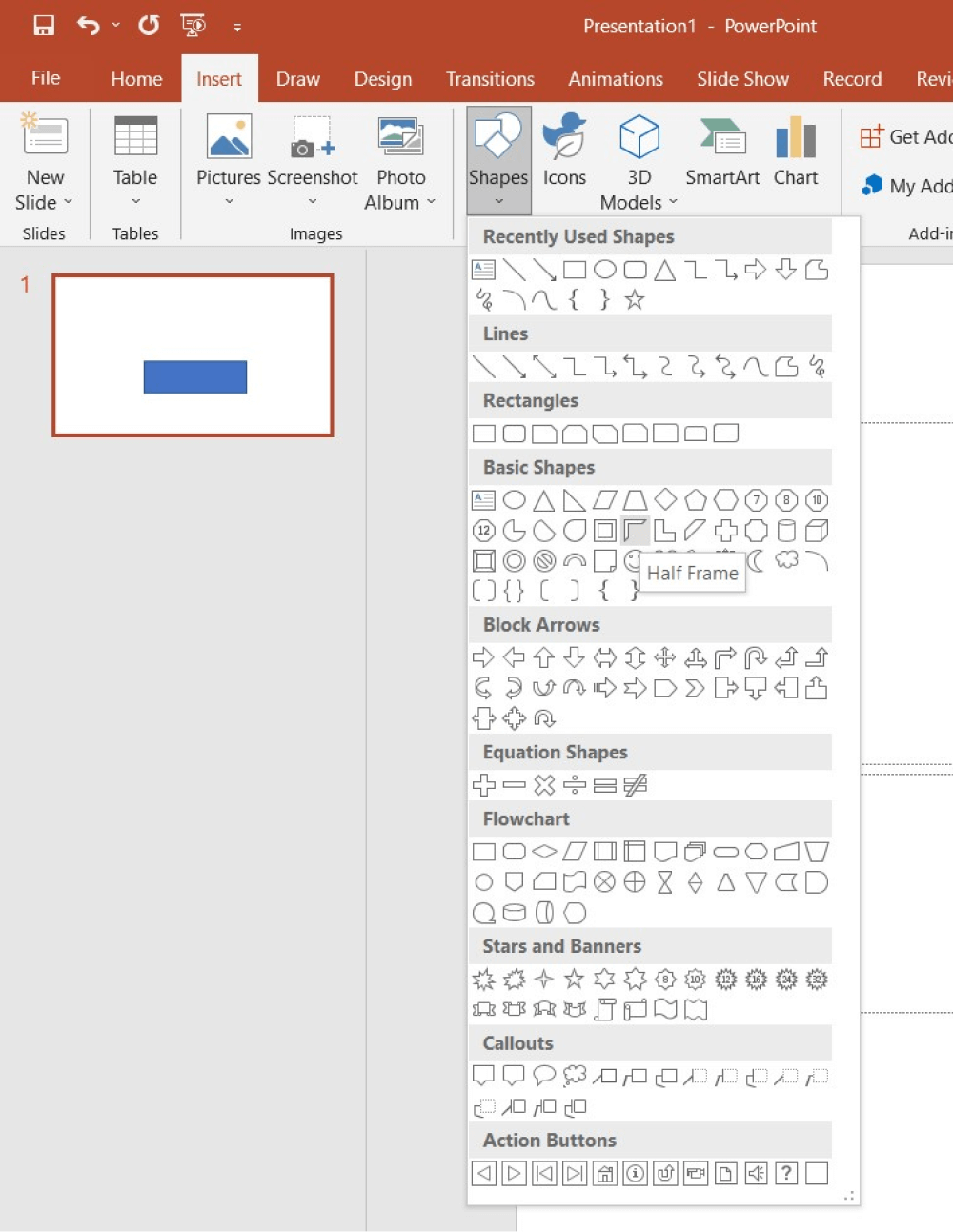
- Launch the application;
- Select a blank presentation;
- Outline the border;
- Fill in the color and set the border;
- Select shapes to draw;
- Save the presentation.
2. How to Draw a House Plan in EdrawMax
Now that you have seen the steps to create the home plan in PPT format let us show you the easiest way to create a home plan for your requirements.
Step1 Open EdrawMax & Login
The very first step that you need to follow is to install EdrawMax in your system. Go to EdrawMax Download and download the house plan software depending upon your operating system. If you need remote collaboration with your office team, head to EdrawMax Online and log in using your registered email address.

Step2 Template Selection
After logging in, go to the Template section on the left of EdrawMax to access all the free home plan templates. You will see hundreds of user-generated home plan templates in the template community panel. Click on any available templates and start customizing them as per your requirements. You can change the dimensions, update the fonts, modify the home plan components, change the background, and perform other important customizations.

Step3 Create From Scratch
From the EdrawMax homepage, you will find the '+' sign that takes you right to the canvas board, from where you can start designing the home plan from scratch. Since you are working on the home plan from scratch, you will need access to the special tools, like symbols, components, and other dimension & scale features. It should be noted here that the first step in creating any house plan is to understand the requirement beforehand and have the measurements ready. Once you have acquired these details, you can start creating the house plan by first adding the correct outline of the structure.

Step4 Select House Plan Symbols
In order to use the home plan symbols, you need to select the 'Symbols' tab from the toolbar. Click on 'Predefined Libraries'> 'Floor Plan,' and then select the home plan symbols you need. Learn more house plan symbols and find symbols you want here.

Step5 Add Components
After creating the outline, you can start adding the basic components of the home plan, like dimensioning, carpet, kitchen & dining room, sofas, and tables & chairs. In addition to adding these home plan components, you can also add other building plans to ensure that your design is technically sufficient for the architects and the builders to start the customization work. Depending upon your need and theme, you can modify these symbols without worrying about losing the formatting of the drawing. Then, use toolbars on the top or right side of canvas to change the color, font, size, theme, and more with one click.
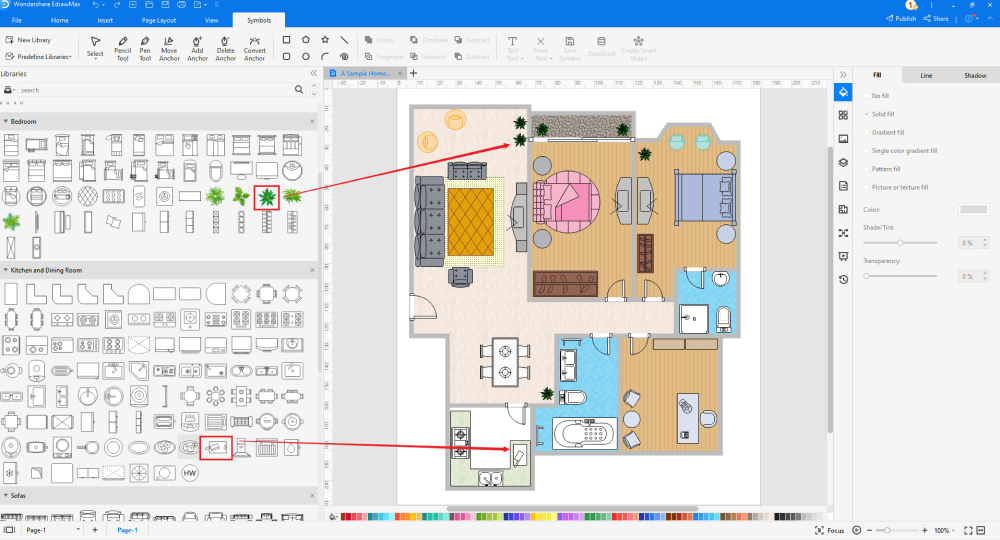
Step6 Export as PowerPoint
Once you are satisfied with your home plan, you can export it into multiple formats, like JPEG, JPG, PNG, PDF, and other Microsoft formats, like MS Word, MS Excel, PPTX, etc. Just back to the main menu, and find "Export" button, You can also share the house plan diagrams on different social media platforms, like Facebook, Twitter, LinkedIn, etc. Moreover, you can print your house plans for showing with others.

Basically, it is simple to draw a house plan in EdrawMax, just grab a template and keep customizing, drag and drop professinal office house plan symbols to make your plan better. If you are still confusing about how to draw a house plan in EdrawMax, just check this house plan guide, or check the video below.
3. EdrawMax vs. PowerPoint
The core difference between EdrawMax and PowerPoint is that EdrawMax is a diagramming tool, and PowerPoint is a presentation tool. Some of the most common comparisons between EdrawMax and PowerPoint are:
- PowerPoint is a presentation tool that offers several high-end features when presenting your slides. However, EdrawMax is a diagramming tool that lets you create over 280 different types of diagrams. With the help of EdrawMax, you can easily present your home plan to your team members.
- PowerPoint is an offline tool that does not let you share your home plan design with your remote team. EdrawMax comes with a free online version that lets you share and present your home plan design with your remote team.
EdrawMax includes a large number of symbol libraries. You may quickly build any type of diagram with over 26,000 vector-enabled symbols. If you can't locate the symbols you need, you can easily import some images/icons or build your own shape and save it as a symbol for later use. EdrawMax's vector-enabled seating chart symbols can be readily enlarged, reshaped, recolored, and reformatted to meet your needs. Simply go to the 'Symbols' part of EdrawMax and select the 'Predefined Symbol' section from the top toolbar. Hundreds of symbol categories are accessible for you to utilize and incorporate into your HVAC plan.
Moreover, EdrawMax features a large library of templates. We have more than 25 million registered users who have produced thorough Templates Community for each design. Simply go to the left panel's template section and type any template you're looking for into the search bar. It will bring up hundreds of pre-built templates that you may utilize right away to meet your needs.
Draw a House Plan in PPT:
-
PowerPoint is a presentation tool that offers several high-end features when presenting your slides, which only for showing PPTX files.
-
PowerPoint does not have a collection of home plan templates and professional symbols.
-
PowerPoint is a tool dependent upon third-party applications to draw the home plan designs.
Draw a House Plan in EdrawMax:
-
With built-in templates, you can create the HVAC plans in just a couple of minutes.
-
You do not have to worry about finding the relative symbols, there are over 26,000 symbols for every field and more resoucres to empower your design.
-
EdrawMax supports to export file into multiple formats, you can create HVAC plan in EdrawMax, and export as Word, PPT, Excel, and more to meet your needs.
-
EdrawMax has the same function as PowerPoint to show your house plan design in front of others.
4. Free House Design Software
There are several home plan software in the market, but there is a reason why EdrawMax is considered the best home plan software in 2022. Some of the most common features of using this free home plan software are:
- Unlike Word, for that matter, this free house plan software gives you access to thousands of house plan examples & templates that ease your efforts in creating any complex house designs.
- EdrawMax comes with a free online version that lets you share your design with your remote team.
- This free home plan software hosts over 50,000 vectors, enabling symbols necessary to create different diagrams.
- EdrawMax is one of those tools created for beginners and professionals alike. You can create the home plan design from the in-built templates that you require.
- With the help of this free home plan software, you can create different building plans in one single dashboard.
5. Final Thoughts
Drawing a home plan is a mandatory step for creating a new house or renovating an old building. You can use PowerPoint to draw a house plan in PPT format, but the resultant will not have the many features that you might require. Instead of wasting your hard-earned money and time on resources that do not fit your requirement, you can use EdrawMax to create a home plan in PPT and other formats.
EdrawMax also offers real-world dimension and scaling features for your floor plans. It allows you to place objects like the sofa, dining table, bathtub, refrigerator, and more without worrying if your design will work in the finished project or not. So, what are you waiting for? Head to the download section and download the free home plan software for your personal and professional usage.
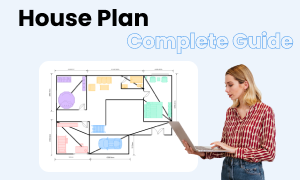
House Plan Complete Guide
Check this complete guide to know everything about house plan, like house plan types, house plan symbols, and how to draw a house plan.



