How to Draw a HVAC Plan in Word
Edraw Content Team
Do You Want to Make Your HVAC Plan?
EdrawMax specializes in diagramming and visualizing. Learn from this article to know everything about how to make an office layout in MS Word and easier way. Just try it free now!
The Heating, Ventilation, and Air Conditioning systems, also referred to as HVAC, combine multiple systems in any building to move air between indoor and outdoor areas. HVAC Plan is a very important part of building construction or renovation. By including the HVAC plan in your architectural setup, you are ensuring that you have properly marked all the systems. This article will walk you through how to draw a HVAC plan in Word format and how easy it is to create a similar HVAC plan in EdrawMax.
Drawing a HVAC Plan in Word serves multiple purposes like it offers easy maintenance, helps set up the entire system, and elucidates unnecessary costing. Before we see the easy way to create an HVAC plan, let us show you the generic steps you need to follow while creating an HVAC plan in Word.
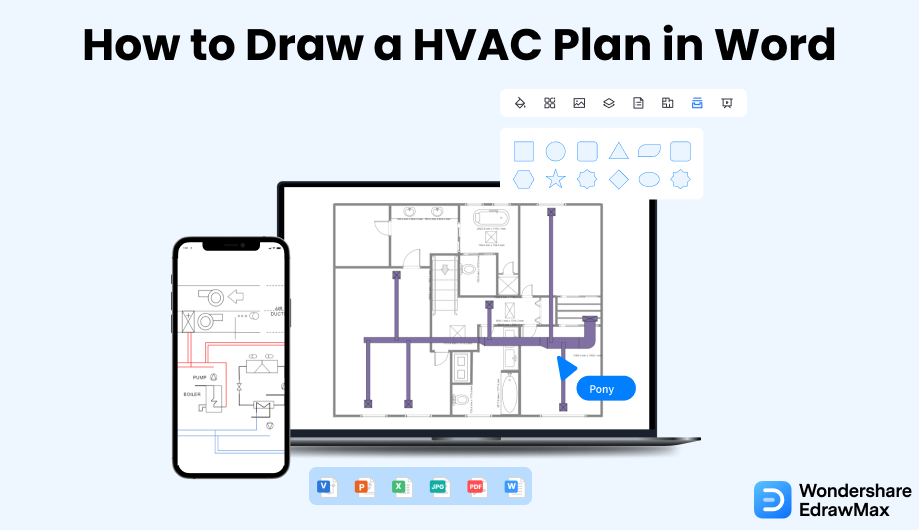
1. How to Draw a HVAC Plan in Word
As you are well aware, Microsoft Word is predominantly a word processing tool. However, with the latest updates and the availability of different add-ons or extensions, people have started using Word to create building plans, like floor plans, HVAC plans, elevation plans, etc. Some of the most basic steps that you need to follow to create an HVAC plan in Word are:
- Launch the application:
- Open a blank document:
- Do the setup:
- Turn it into a grid sheet and scale-up:
- Select the shapes:
- Save the file:
First, start the application on your machine to create an HVAC Plan in Word. Go to the Start menu, click on the Word option and launch it. Alternatively, if you have the shortcut for Word on your desktop or taskbar, click on it to open the window.
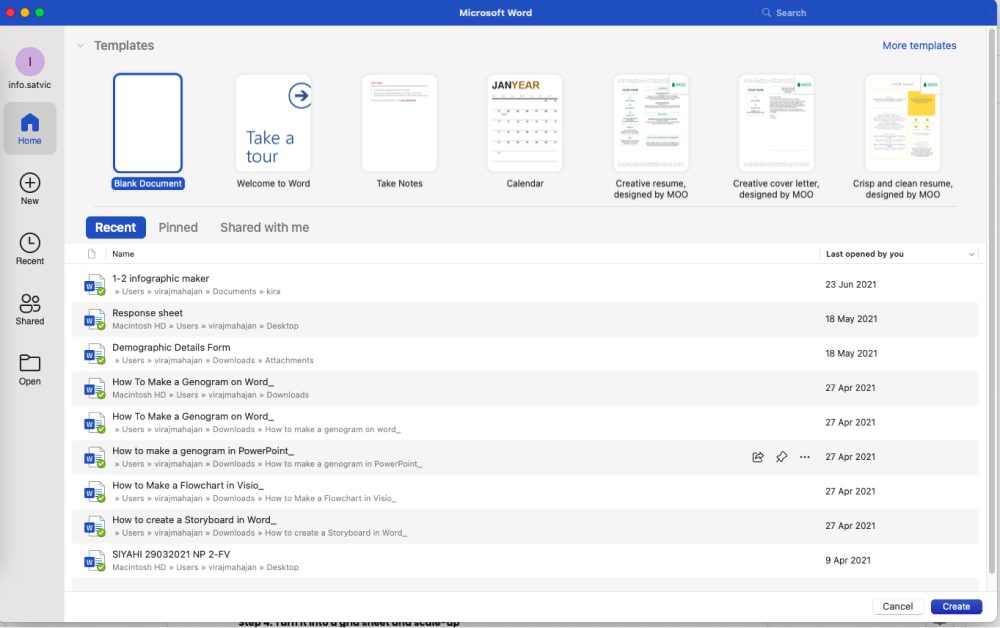
You need to open a blank document to draw an HVAC Plan in Word. Go to the 'File' tab, click on 'New' and select the 'Blank Document' option.
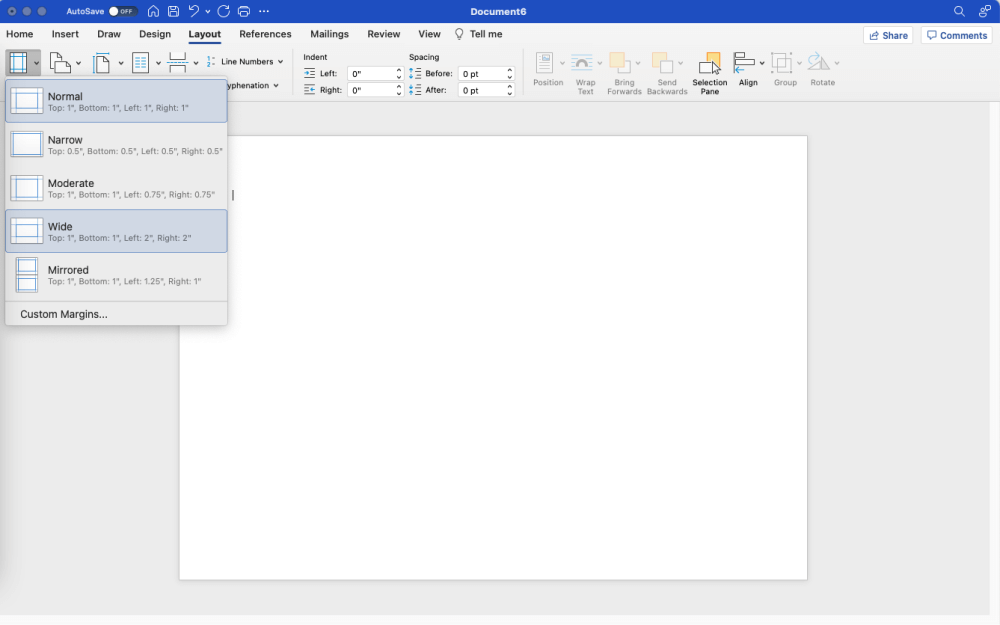
Before creating the HVAC plan, you need to do some basic setup to the blank page. Go to 'Layout,' where you will get the options of Size, Orientation, Margins, and others. Choose 'A3' size from the Size option. Select the Landscape mode from the 'Page Orientation' option. Set the margin of the page using the 'Margins' option.
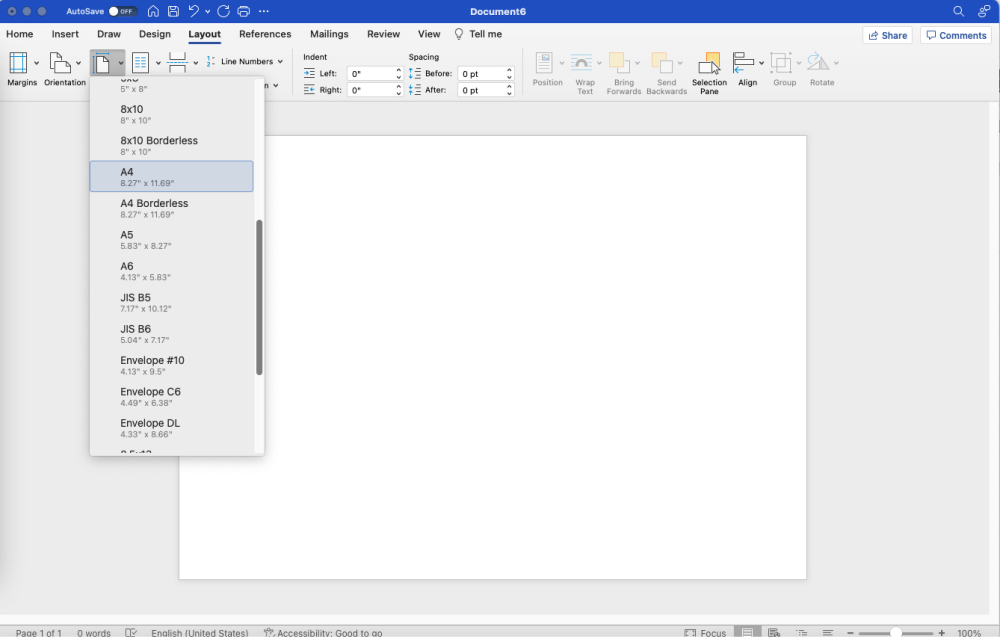
Now, go to the 'View' tab. Here you will find the checkboxes for 'Ruler and Grid Lines'. Check the boxes on, and you will get the required grid sheet to draw the plan. At this stage, you need to scale up the page.

Go to the 'Insert' page and insert a text box to the top left of the grid sheet. Enter the scale value, move to the right to set the horizontal scale, and toward down to set the vertical scale.
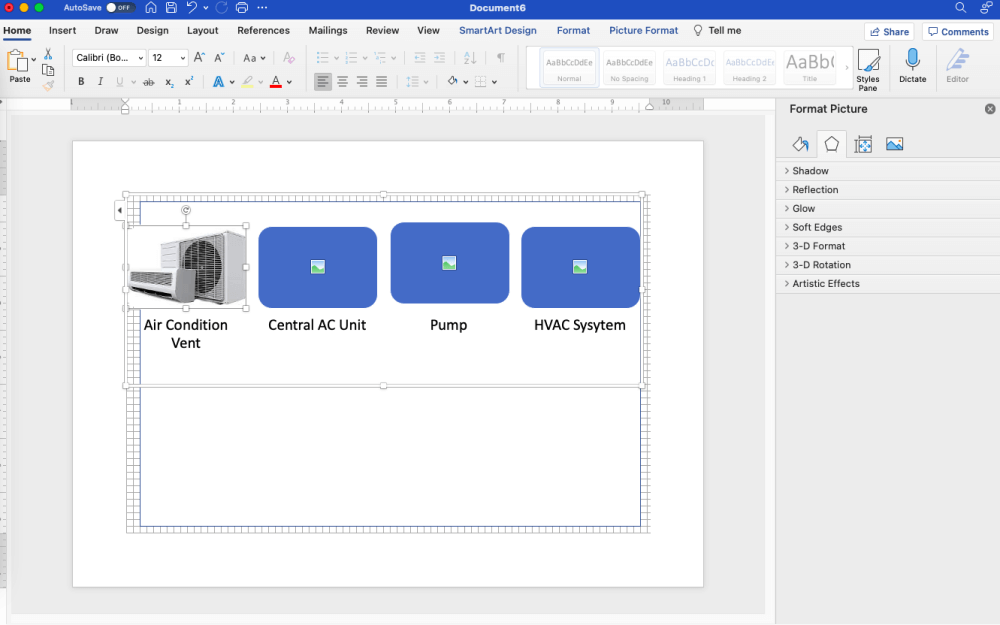
Once you finish inserting all the setup and scaling, move forward to select the shapes. Go to the 'Insert' tab. Now choose the required one from the 'Shapes' option.
A dropdown menu will appear when you click the 'Shapes' option, providing an array of shapes to you. Use them to create modern ventilation units, central air conditioning systems, and other features.
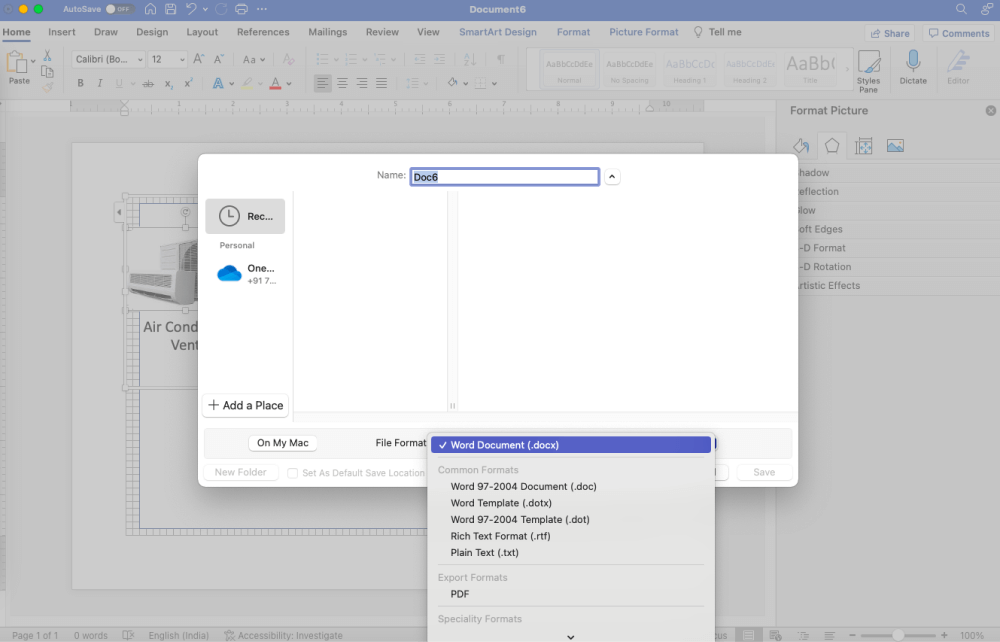
Once you have finished the drawing, save it by going to the 'File' tab and using the 'Save As' option. Just feed the details of the file name and location you want to save it and click on the 'Save' button.
As you saw here, creating an HVAC plan in Word seems like an easy task, but the lack of templates and symbols creates an unnecessary hassle for beginners and professionals. In order to avoid such problems, let us see how easily one can 'create an HVAC plan' in EdrawMax and later export the file in Microsoft Word format for better collaboration.
- Launch the application;
- Open a blank document;
- Do some basic setup to the blank page;
- Turn it into a grid sheet and scale-up;
- Select the shapes;
- Save the file.
2. How to Draw a HVAC Plan in EdrawMax
Now that you have seen the overcomplicated process of creating the HVAC plan in Word let us show you how quickly and effectively you can draw the same chart in EdrawMax.
Step1 Open EdrawMax & Login
The very first step that you need to follow is to install EdrawMax in your system. Go to EdrawMax Download and download the HVAC plan software depending upon your operating system. If you need remote collaboration with your office team, head to EdrawMax Online and log in using your registered email address.

Step2 Template Selection
Now that you have logged in, go to 'Building Plan' in diagram-type and click on 'HVAC Plan.' EdrawMax will open pre-built templates for different office layout setups. Head to the 'Template' section on the left side of the tool and type 'Building Plan' if you need to see thousands of HVAC plan templates created by our users. Check the HVAC plan template that comes closest to your needs and click on 'Use Immediately' to import the template's content into your EdrawMax canvas. You can customize the contents of the template based on your current requirements.

Step3 Create From Scratch
From the EdrawMax homepage, you will find the '+' sign that takes you right to the canvas board, from where you can start designing the HVAC plan from scratch. Use your technical expertise and the tools offered by EdrawMax to draw the HVAC plan in Word. It should be noted here that the first step in creating any HVAC plan is to understand the requirement beforehand and have the measurements ready. Once you have acquired these details, you can start creating the HVAC plan by first adding the correct outline of the structure.

Step4 Select Symbols
In order to use the HVAC symbols, you need to select the 'Symbols' tab from the toolbar. Click on 'Predefined Libraries'> 'Floor Plan,' and then select the HVAC symbols you need. You will now easily access and insert these vector-enabled HVAC symbols from the left side of the drawing screen. If you do not find the HVAC plan symbols in rare changes, you can create your personalized HVAC plan symbols using the Pen and Pencil tool. Learn more HVAC symbols and find symbols you want here.

Step5 Add Components
After creating the outline, you can start adding the basic components of the HVAC layout, like a fan, reciprocating pump, pipe coil, muffler, return air grill, and more. Depending upon your need and theme, you can modify these symbols without worrying about losing the formatting of the drawing. Then, use toolbars on the top or right side of canvas to change the color, font, size, theme, and more with one click.
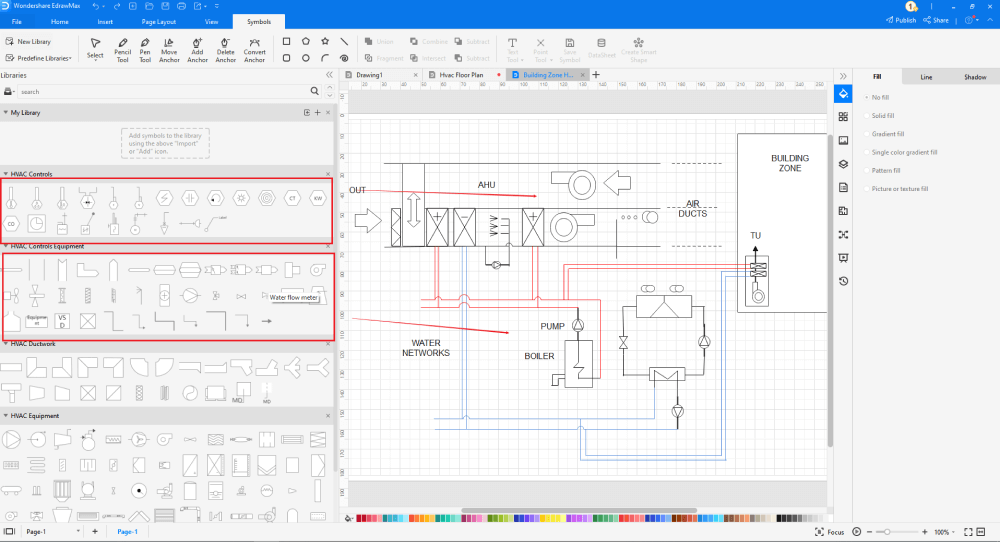
Step6 Export as Word File
Once you are satisfied with your HVAC plan, you can export it into multiple formats, like JPEG, JPG, PNG, PDF, and other Microsoft formats, like MS Word, MS Excel, PPTX, etc. Just back to the main menu, and find "Export" button, You can also share the office layout diagram on different social media platforms, like Facebook, Twitter, LinkedIn, etc. Moreover, you can print your office layout for showing with others.
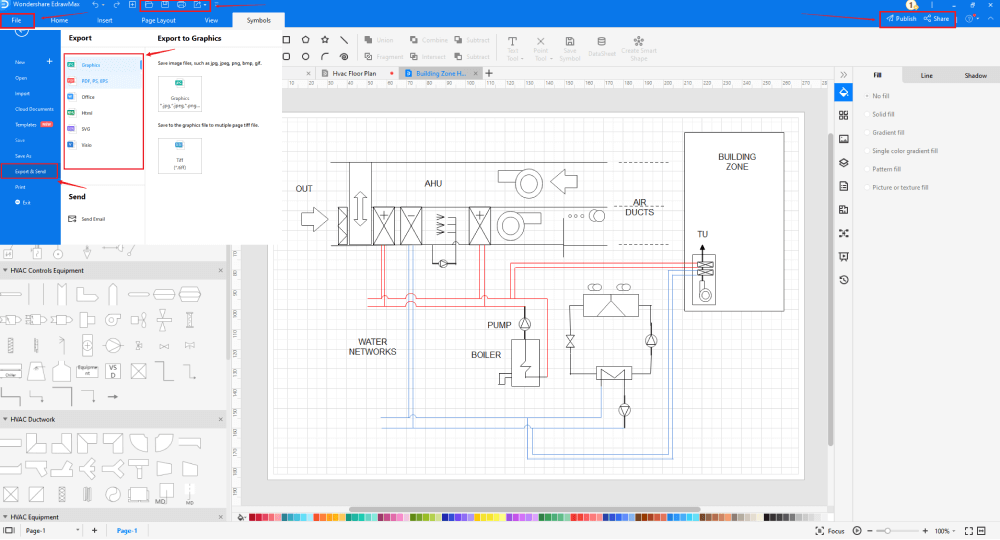
Basically, it is simple to draw a HVAC plan in EdrawMax, just grab a template and keep customizing, drag and drop professinal office HVAC symbols to make your plan better. If you are still confusing about how to draw a HVAC plan in EdrawMax, just check this HVAC plan guide, or check the video below.
3. EdrawMax vs. Word
You can surely go ahead and use Microsoft Word to create the HVAC plan but after seeing the symbols and amazing templates that EdrawMax has to offer, do you think it is worth your efforts? Some of the most common comparison factors between the two are:
- Word is a writing tool and is not designed to create complicated diagrams. Professionals solely develop EdrawMax to make diagramming easier for beginners.
- MS Word depends on third-party tools to help you create the HVAC plan designs. Unlike Word, EdrawMax has all the necessary tools to create and share complex HVAC plans.
EdrawMax includes a large number of symbol libraries. You may quickly build any type of diagram with over 26,000 vector-enabled symbols. If you can't locate the symbols you need, you can easily import some images/icons or build your own shape and save it as a symbol for later use. EdrawMax's vector-enabled seating chart symbols can be readily enlarged, reshaped, recolored, and reformatted to meet your needs. Simply go to the 'Symbols' part of EdrawMax and select the 'Predefined Symbol' section from the top toolbar. Hundreds of symbol categories are accessible for you to utilize and incorporate into your HVAC plan.
Moreover, EdrawMax features a large library of templates. We have more than 25 million registered users who have produced thorough Templates Community for each design. Simply go to the left panel's template section and type any template you're looking for into the search bar. It will bring up hundreds of pre-built templates that you may utilize right away to meet your needs.
Draw a HVAC Plan in Word:
-
Word is a writing tool and is not designed to create complicated diagrams.
-
MS Word depends on third-party tools to help you create the HVAC plan designs.
-
MS Word does not have relative professional symbols, which is the basic element to draw a HVAC plan.
Draw a HVAC Plan in EdrawMax:
-
With built-in templates, you can create the HVAC plans in just a couple of minutes.
-
You do not have to worry about finding the relative symbols, there are over 26,000 symbols for every field and more resoucres to empower your design.
-
EdrawMax supports to export file into multiple formats, you can create HVAC plan in EdrawMax, and export as Word, PPT, Excel, and more to meet your needs.
4. Free HVAC Plan Software
As you saw in this HVAC plan guide, there are many ways to create an HVAC plan. You can even go ahead and create an HVAC plan on a piece of paper and submit it to your site engineer. However, the civil engineer in charge of the inspection will not pass the design. In order to create a great-looking HVAC plan, you should start using EdrawMax. This free HVAC plan software has several amazing features, like:
- EdrawMax has over 50,000 vector-enabled symbols that let you create HVAC and other floor plan diagrams for your personal and professional needs.
- Unlike Word, for that matter, this free HVAC plan software gives you access to thousands of HVAC examples & templates that ease your efforts in creating any complex HVAC layouts.
- With this free HVAC plan software, you can easily connect a boiler to a pipe in just a few easy steps. This entire process makes it easy for a designer or a system engineer to lay out their ductwork and focuses on the 'big picture' where they solely concentrate on the HVAC system designs.
- Unlike Word, EdrawMax comes with a free online version that allows you to have instant remote collaboration with your team.
5. Final Thoughts
HVAC Systems are filled with multiple electrical components, section & elevation drawings, air conditioning system drawings, ventilation system drawings, and title blocks & symbols. In order to create a diagram well equipped with all these elements, EdrawMax is the best choice.
The tool lets you create complex HVAC plans for your personal or professional usages that can later be exported into multiple formats, including Word format. You can use Microsoft Word to create the HVAC plan, but the output that you will find is far less tempting and technically not up to the mark. So, do not delay and start using EdrawMax to draw a HVAC plan in Word format.

HVAC Plan Complete Guide
Check this complete guide to know everything about HVAC plan, like HVAC plan types, HVAC plan symbols, and how to make a HVAC plan.


