How to Draw a Bathroom Floor Plan
Edraw Content Team
Do You Want to Make Your Bathroom Floor Plan?
EdrawMax specializes in diagramming and visualizing. Learn from this article to know everything about how to make your bathroom floor plan with ease. Just try it free now!
Ever walked into a hotel room and got mesmerized by its bathroom design? Ever walked to a public restroom and wondered why there was such a limited space? Do you know what the major difference between the two is? The architect who worked on the bathroom design created a bathroom drawing before the construction to understand the area and how well they could utilize the entire space.
In this elaborated guide to understand the bathroom floor plans, we will explain some of the most important elements required when you work on a drawing of bathrooms. At the same time, we will help you understand the easiest method to draw a bathroom floor plan using EdrawMax. However, even before we explain the procedure to create an easy bathroom design, let us explain to you some of the mandatory elements for inclusion when you work on bathroom floor plans.
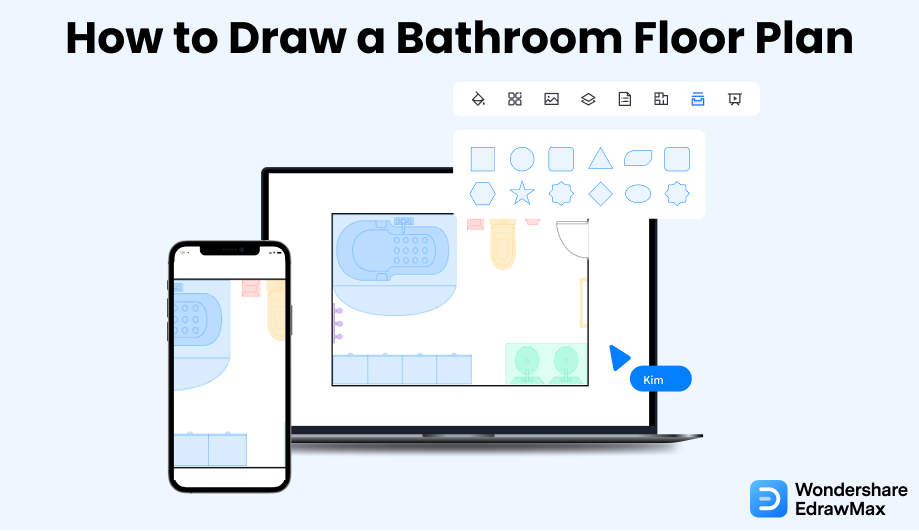
1. What Includes in a Bathroom Floor Plan
Some of the most important features of any bathroom drawing are: Toilet Sink, Bathtub, Shower Head, Towel Rack, Cabinets, Sink.
In addition to this, some of the most important features that you should have in your modern bathroom are:
- Storage unit:
- Thermostat:
- Mirrors:
Several people prefer to have an over-the-sink storage unit that does not take up too much space in the bathroom and works best for holding all your toiletries, paper rolls, and accessories.
If you live in cold places, having a thermostat in your bathroom is extremely important.
Mirrors are yet another important component that most bathrooms have these days. Remember to have mirror defoggers if you prefer to take a hot bath or shower.
- Important feature of any bathroom drawing: toilet sink, bathtub, shower head, towel back, cabinets, sink.
- Important feature of modern bathroom drawing: storage unit, thermostat, mirrors.
2. Preparations for Drawing a Bathroom Floor Plan
There are some important preparations that you need to do before you draw a bathroom floor plan, like:
- Understand the plumbing plan and see how the drainage system will actually work.
- Take note of the elevation plan to see what you are planning to allocate to your bathroom.
- If you plan to add the attached bathrooms to the bedrooms, then ensure that you know the direction of the bedroom because it will help you position the door and windows.
- Make a note of the number of water taps, type of toilet, water sink, and others you wish to add to the bathroom.
3. How to Draw a Bathroom Floor Plan in General
Now that you have understood the basic preparations you need to do before drawing a bathroom floor plan, let us see the general way of drawing the bathroom floor plan. After analyzing all the tedious and complicated steps, you will realize how easy it is to create the same bathroom floor plan in EdrawMax.
- Analyze the floor plan:
- Take measurements:
- Scale it down:
- Add doors & windows:
- Add plumbing elements:
- Add other components:
- Feedback & Revisions:
Before working on the bathroom floor plan, you should generally analyze and study the building's floor plan. It will give you a sense of the requirement and ensure that you do not work on unnecessary elements.
With the help of tape, measure the bathroom from corner to corner on top of the baseboard or along the floor. Add these bathroom measurements to a rough sketch of the bathroom and write down each measurement in the form of 10'5" and metric measurements in the form of 7.86m.
Now that you have measured your entire bathroom, you should convert your measurements with a scale rule for precision.
As mentioned above, you should first note down the location of the entire house before adding the required doors and windows.
A bathroom is incomplete without including the plumbing elements. Consult the plumbing plan to see how water will come and drain from the bathroom.
Now that you understand the drainage system, you should start adding bathroom components like the sink, shower head, toilet, mirror, cabinet, towel hanger, and more.
After working on the entire bathroom floor plan, you should send it to an expert who will study it and provide you with valuable feedback. Implement those feedback and revise the bathroom floor plan accordingly.
- Analyze and study the building's floor plan;
- Take measurements;
- Convert your measurements with a scale rule for precision;
- Add doors & windows, plumbing elements, and other components;
- Feedback & Revisions.
4. How to Draw a Bathroom Floor Plan in EdrawMax
Now that you are wondering how to draw a bathroom? Well, there are basically two ways that you can follow. The first method is to draw a building plan from scratch using EdrawMax, and the other method is when you work smartly and choose templates provided by EdrawMax. Here we will walk you through the basic ways of drawing a building plan.
4.1 Draw a Bathroom Floor Plan from Scratch
Step1 Login to EdrawMax
The first step is downloading EdrawMax Download in your system as per your operating system. You can also use EdrawMax on Android and iOS devices. If you want to have a remote collaboration, try using EdrawMax Online. Now that you have installed the tool and logged in using your email address go to 'Building Plan' and click on 'Floor Plan.'
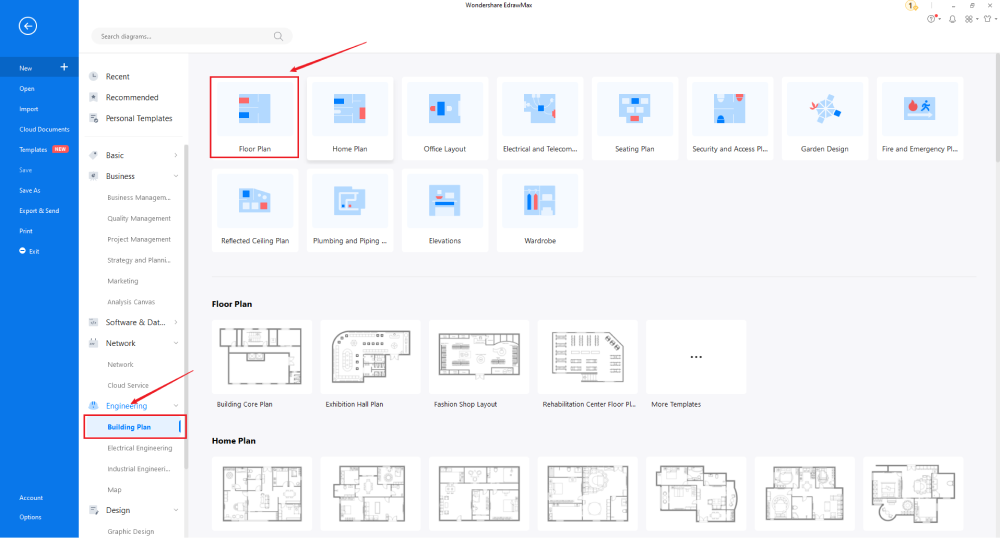
Step2 Open a New Canvas
Since you are creating the bathroom floor plan from scratch, you can click the '+' sign right from the dashboard. It will open up the user-friendly EdrawMax canvas. Create the basic outline of your bathroom and properly scale it as per your measurements. Since we will be working on the bathroom unit per se, you will need to outline according to the exact measurements.
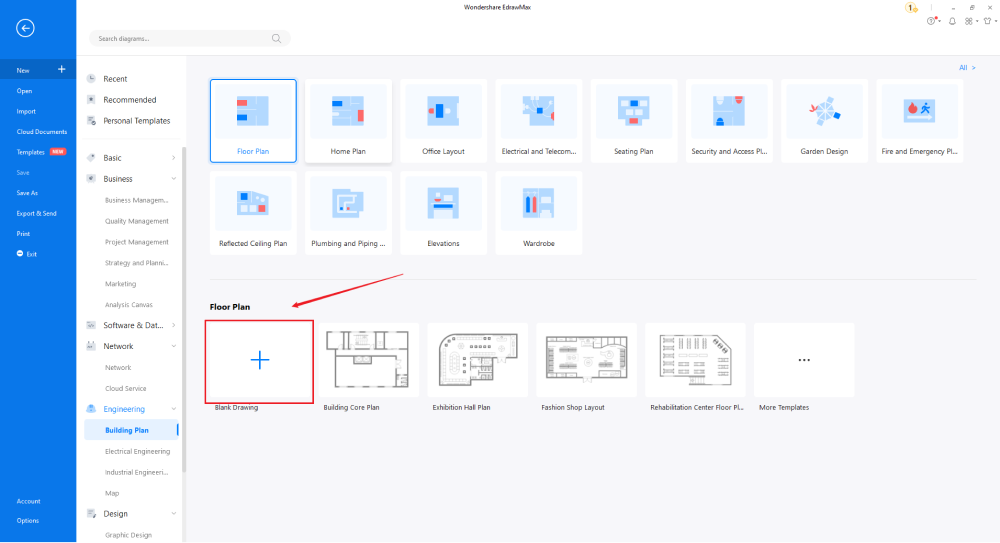
Step3 Consider the Elements
Every bathroom floor plan diagram is incomplete without symbols. Head to the 'Symbols' section and click on the 'Predefined Symbol' section from the top toolbar. Click on 'Bathroom' to import important bathroom-related symbols. Learn more bathroom symbols and find symbols you want here.
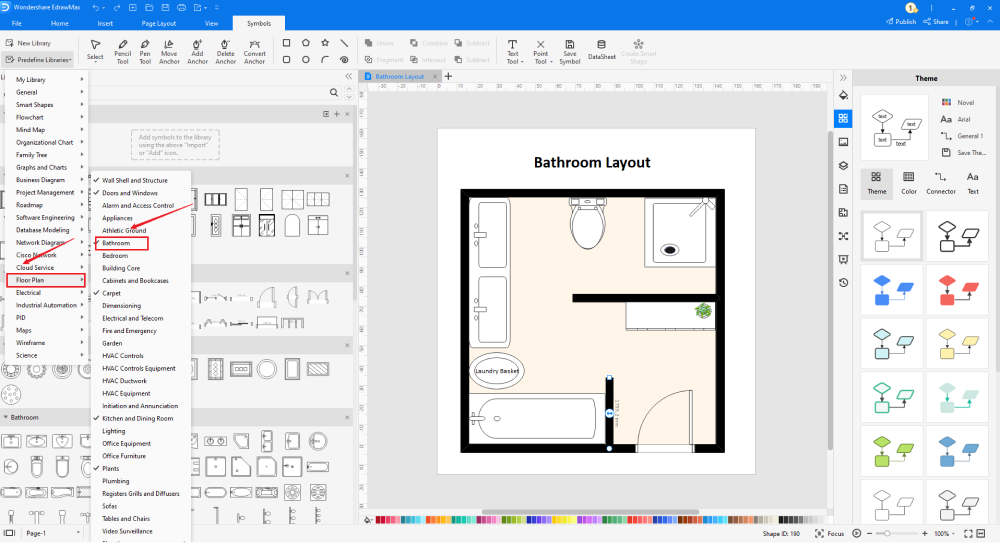
Step4 Add Elements
Once you have imported all the symbols, you can start placing them in the bathroom floor plan that you have created in Step #2. You can add elements from the 'Wall Shell and Structure,' 'Doors & Windows,' and 'Bathroom' to make your bathroom floor plan rich in design. Since you are working on the bathroom floor plan, you will need to incorporate bathroom elements, like the sink, toilet, bathtub, towel hanger, shower drain, bathroom light, etc.
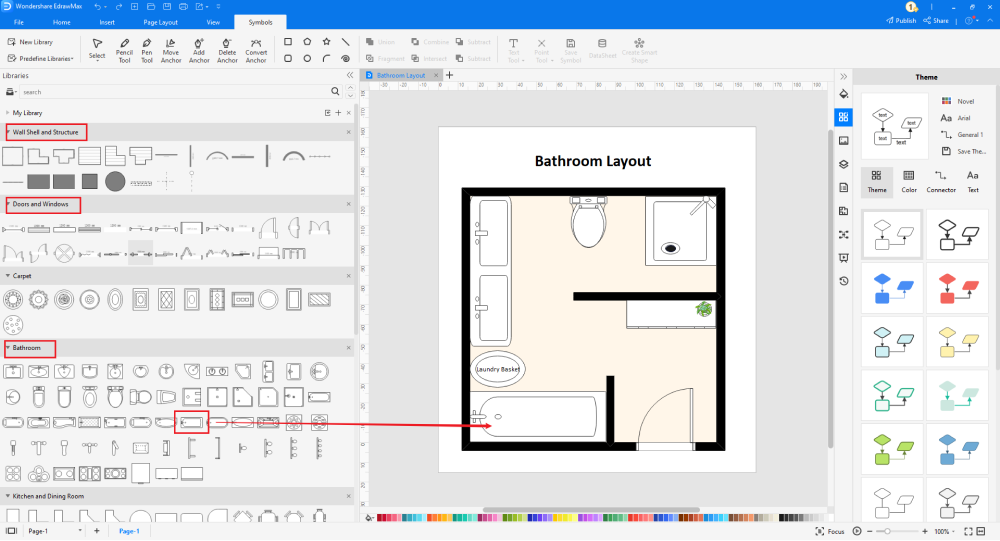
Step5 Save & Export
After designing the bathroom floor plan, you can export it into multiple formats, like JPEG, JPG, PNG, PDF, and other Microsoft formats, like MS Word, MS Excel, PPTX, etc. Just back to the main menu, and find "Export" button, You can also share the bathroom floor plans on different social media platforms, like Facebook, Twitter, LinkedIn, etc. Moreover, you can print your bathroom floor plans for showing with others.
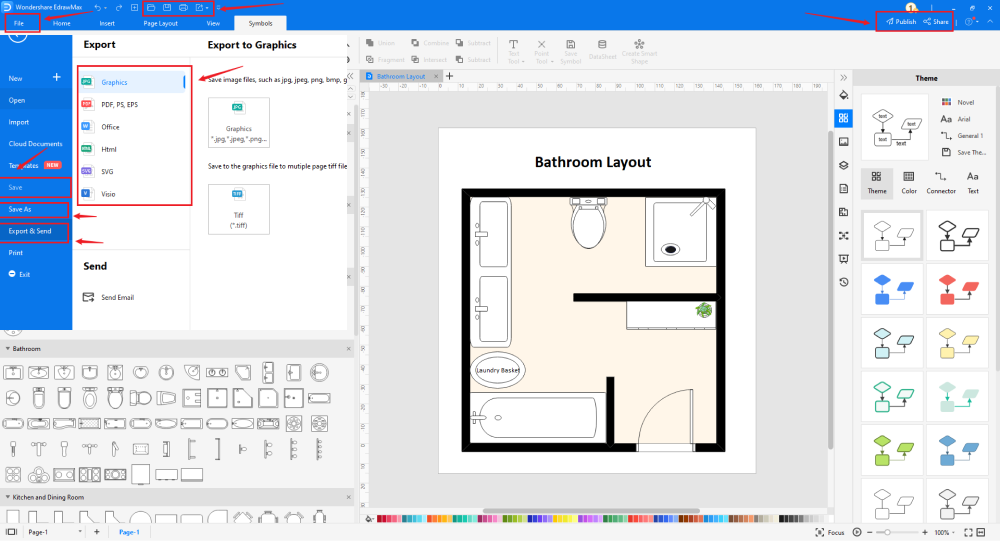
4.2 Draw a Bathroom Floor Plan from Templates
Step1 Login to EdrawMax
The first step is downloading EdrawMax in your system as per your operating system. You can also use EdrawMax on Android and iOS devices. If you want to have a remote collaboration, try using EdrawMax Online. Go to the 'Templates' section on the left and type' bathroom plan.'
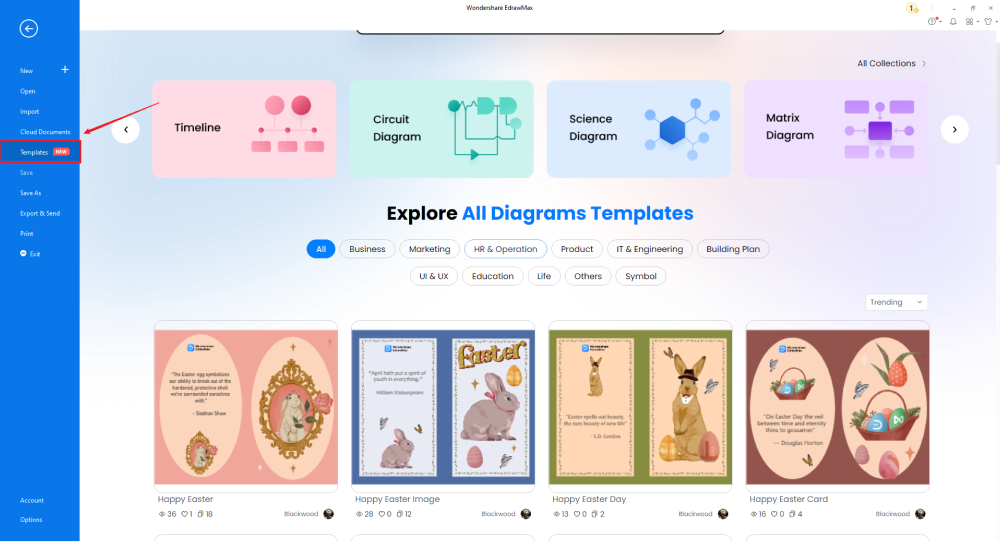
Step2 Choose a Template
In the template community, you will find hundreds of built-in templates readily available to use. Choose any templates that closely resemble your ideal office layout design and duplicate it to 'Use Immediately.'
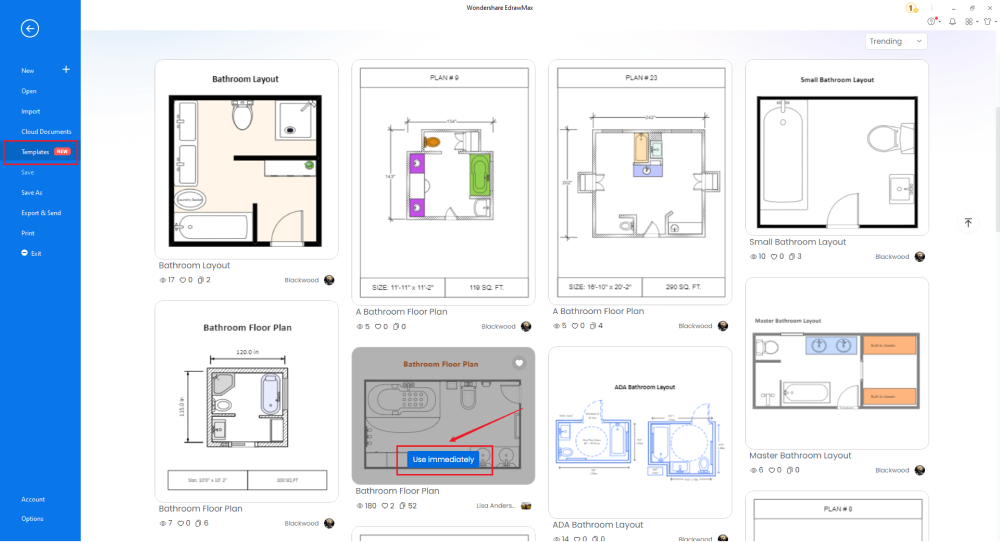
Step3 Add Bathroom Symbols
Head to the 'Symbols' section and click on the 'Predefined Symbol' section from the top toolbar. Click on 'Floor Plan' to import them to your library. If you cannot find your desired floor plan symbol, create the shape using the Pen Tool or Pencil Tool, and then click '+' on the My Library section to use the symbol for future usage. Learn more bathroom symbols and find symbols you want here.
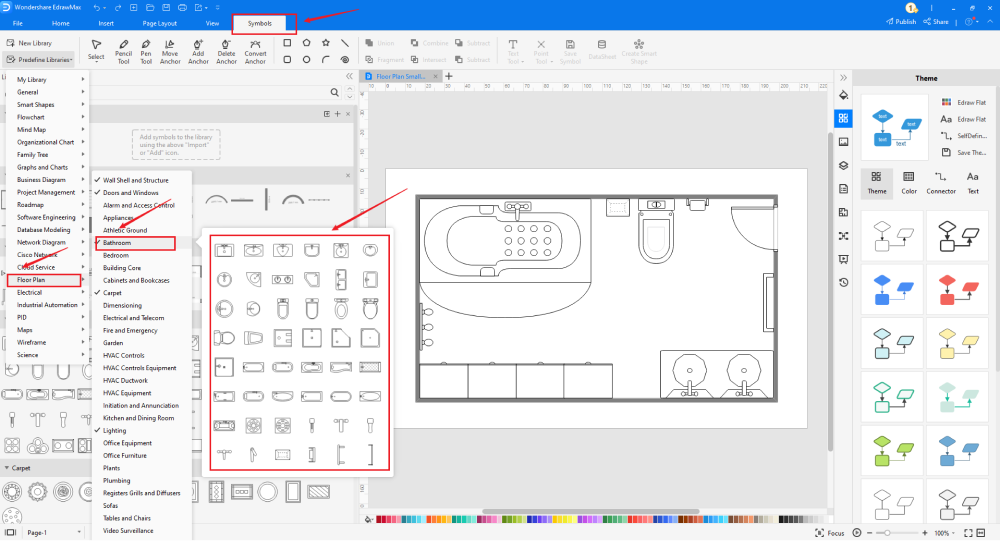
Step4 Change Details
Once you have imported the free built-in template to the EdrawMax canvas, you can start customizing it as per requirement. From the 'Bathroom' section in the library, you can choose multiple bathroom-related components, like water drainage, cabinet, sink, bathtub, etc.
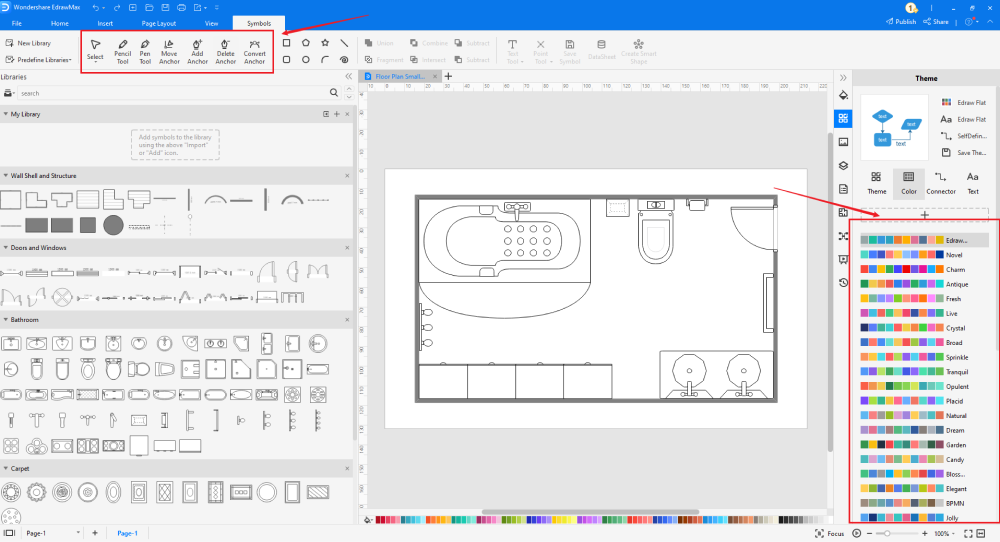
Step5 Export or Publish
Once your bathroom floor plan is ready, you can export it to multiple formats or publish it to the template community to inspire other brands. Click the "Publish" button on the top right area of the canvas, and fill in your template details, like template title, description, and tag to share your drawing with others.
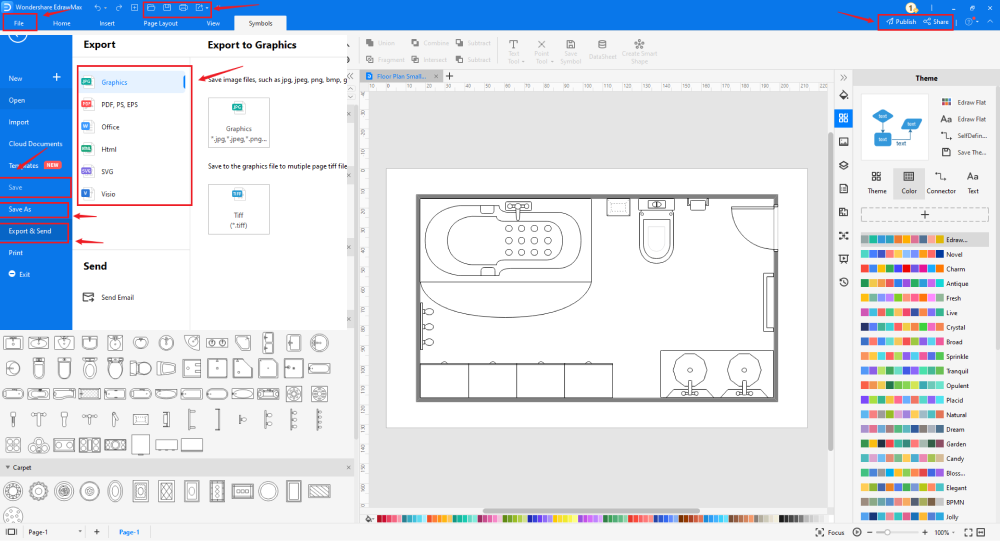
Basically, it is simple to draw a bathroom floor plan in EdrawMax, just grab a template and keep customizing, drag and drop professinal bathroom symbols to make your plan better. If you are still confusing about how to draw a bathroom floor plan in EdrawMax, just check the video below, or learn more from our Youtube channel.
5. Tips & Consideration
Some of the most common tips while creating a bathroom floor plan are:
- Always ensure that you start with the basics and then work on your designs.
- If you have a large family, you can also go with a bathroom floor plan design opposite the wall bathroom.
- If you have a budget and the right resources, then you can easily hop on to use the bathroom floor plan design, where you put the countertop across the wall and opposite the three-in-a-row design.
If you are creating the bathroom floor plan from scratch, then:
- Try to use in-built symbols that ease your efforts in creating a high-functioning bathroom floor plan.
- Use EdrawMax's focus mode and concentrate solely on your bathroom floor plan if you find yourself easily distracted.
If you are creating the bathroom floor plan using built-in templates, then:
- Look for the template design that comes closest to your vision. This way, you do not have to customize the template.
- Modify the symbols (change the bathroom components, update the color, update the features) to bring authenticity to your design.
5.1 Comparison of General & EdrawMax Methods
Draw a Bathroom in General:
-
Your design will look the professional touch it so much deserves if the bathroom needs to be constructed for your dream house.
-
There is no means to collaborate with your friends or colleagues.
-
There is no means to change the background color. Of course, you will have to redesign the entire bathroom floor plan on a different colored sheet.
Draw a Bathroom in EdrawMax:
-
With built-in templates and symbols, you will draw a professional-looking bathroom floor plan.
-
Using the real-time collaboration in EdrawMax Online, you can easily collaborate with your colleagues.
-
You can change the background image or color as much as you want. You can add your watermark to your design if that is what is required.
5.2 Symbol Libraries
As you saw above, EdrawMax provides you access to over 26,000 symbols. Also, if you only want to know the bathroom symbols and their meanings, just check this guide. Some of the most common bathroom floor plan symbols that are readily available at EdrawMax are:
- Sink, Double Sink, Corner Sink, Bidet
- Bathtub, Circular Bathtub, Rectangular Bathtub
- Shower Drain
- Water tap, Towel Rack, Shower Lamp, Cabinet
5.3 Template Community
Every registered account of EdrawMax gives you free access to the template community. The template community is created for the users by the users. It has almost 3000 templates that are available for you to customize.
For instance, if you type bathroom floor plan in the template community's search bar, you will find free templates like bathroom floor plan, simple bathroom floor plan, house bathroom floor plan, small bathroom layout, two-bedroom one bathroom floor plan, and more. Click on any of these templates and start customizing them as per your requirements.
6. Free Bathroom Floor Plan Software
You can easily create a bathroom floor plan using the general way, but take a minute and ask yourself -- is this something that you would want your client to see in the first place? The bathroom floor plan design created in EdrawMax is technically correct and shows that you went the extra mile to understand the requirement. There are some amazing features of using this free bathroom floor plan software, like:
- This bathroom floor plan software is also one of the best elevation software on the market. After you are done designing the bathroom floor plan, you can easily take the help of EdrawMax's tools to create the elevation plan design for the same bathroom.
- EdrawMax contains substantial free editable bathroom floor plan templates, and you can find in product, template community, or you can make yours with ease.
- EdrawMax comes with over 50,000 vector-enabled symbols that are 100 percent modifiable. With the help of pen and pencil tools, you can also create your own symbols.
- This bathroom floor plan software easily imports and exports MS Visio files, making collaboration with other teams extremely efficient and easy.
- When you start working on the bathroom floor plan, you will see that EdrawMax has one of the easiest and most user-friendly dashboards. Using the drag-and-drop feature, you can quickly create any bathroom floor plan.
- EdrawMax also comes with a free online version, which allows you to have real-time remote team collaboration.
7. Final Thoughts
Some of the most common bathroom codes that you should consider while you design a bathroom floor plan are:
- A normal bathroom tub in a North American house is 2'-6" by 5'-0."
- If you create a two-person shower, ensure that the dimension is at least 3'*6'.
- If you create the bathroom floor plan for a nuclear family, you will only need 2'-6' of width to fit an English toilet.
- If you have limited bathroom space, you can go with the wall-hung toilets, which are usually 2'-8" to 3' wide by 4'-0" long.
After carefully understanding the bathroom codes and dimensions, you must have understood the importance of choosing the right tool that helps in creating such detailed bathroom floor plans. As you saw here, EdrawMax is clearly the right choice if you are looking for a user-friendly and free tool to create bathroom floor plans. With the help of this free bathroom floor plan software, you can give a presentation to your team using the in-built methods. Drawing a bathroom floor plan using EdrawMax is a feeling you need to experience. Download the bathroom floor plan maker for free today and start drawing some amazing bathroom floor plans for your personal and professional use.
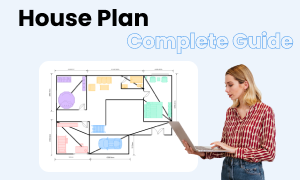
House Plan Complete Guide
Check this complete guide to know everything about house plan, like house plan types, bathroom symbols, and how to make a bathroom floor design.
You May Also Like
How to Draw a HVAC Plan in Visio
How-Tos
How to Draw a House Plan in Word
How-Tos

