How to Draw a Building Plan
Edraw Content Team
Do You Want to Make Your Building Plan?
EdrawMax specializes in diagramming and visualizing. Learn from this article to know everything about how to make your building plan with ease. Just try it free now!
In the first semester of architecture studies, all the students are taught how to draw a building using building sketches or vector-enabled tools. When you create a building plan, you ensure that you have already imagined what your dream building will look like after the final construction. In this elaborate guide to understanding building plans, we will walk you through some of the most important building plan elements, how to design a house using traditional ways, and how to draw a building plan for free using EdrawMax.
It should be noted here that a building plan is a set of designs that shows the interior and exterior structure of any building core project. In most building plans, you will see that the architects have included site plans, floor plans, elevation plans, landscape or garden plans, HVAC plans, and more. Before we talk about how to draw a building plan, let us first see some of the most important elements in almost all the building sketches needed for construction projects.
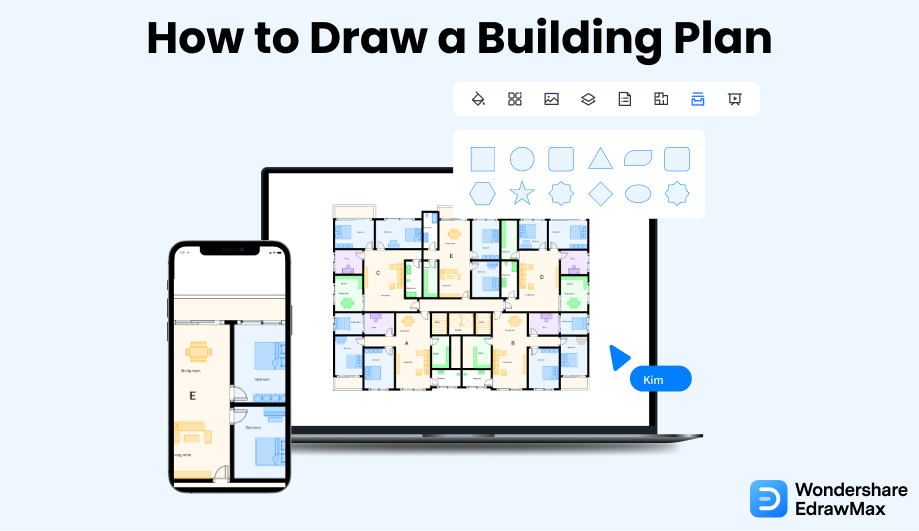
1. What Includes in a Building Plan
Some of the most common elements of any building are:
- Foundation Plan:
- Floor Plan:
- Roof Plan:
- Elevation Plan:
In a general sense, it depicts the building plan's section pertaining to slab, crawl space, beams, and the extent of structural slabs.
A floor plan illustrates the general layout of the rooms, walls, doors, and other important elements.
A roof plan indicates any roof surface's roofing material and slope.
In most building plans, you will find the mentioned exterior and interior elevation plans that show how the building will look from a different angle.
Remember to add a couple of important elements to your design, like: foundation plan, floor plan, roof plan, elevation plan.
2. Preparations for Drawing a Building Plan
Some of the most general preparations that you have to do before drawing a building plan are:
- The primary step that you follow is to physically visit the site and note all the internal and external factors that will play some role in drawing the building plan.
- Always understand the client's budget and the availability of resources.
- If you have existing furniture, list them before drawing the building plan.
- Remember that if you have added the details outside the building area, you are only making your building plan more technically solid for the architect or the builder.
2.1 The Importance of Building Plan
There are several building plans, floor plans, site plans, millwork drawings, exterior elevations, landscape plans, and more. All these building plans are very important for the construction process. Following are some of the benefits or importance of having a building plan beforehand:
- When drawn to scale, a floor plan illustrates the location of walls, doors, windows, and furniture, such as kitchen cabinets, beds, night tables, and more.
- The detailed site plan helps maintain open communication between government authorities meant for approval.
- With the millwork drawings, you can get information on all the minute details you might add to your building plan.
3. How to Draw a Building Plan in General
There are generally two ways of creating a building plan. The first one is more traditional, while the other way is where you use EdrawMax to draw a building plan. Both ways will provide you with the building plan design, but the design created in EdrawMax will be more technically accurate and can later be submitted to some local government body to get their approval. Before we share the importance of having a building plan and how EdrawMax lets you in just a few minutes, let us see the general way of drawing a building plan.
- Take measurement:
- Create the scale:
- Create the plan:
- Add relevant information:
- Add details:
- Sketch the details:
- Label & Legends:
With the help of tape, measure the entire building from corner to corner on top of the baseboard or along the floor. Add these building measurements to a rough sketch and write down each measurement in your desired system (imperial or metric).
Now that you have measured your entire building, you should convert your measurements with a scale rule for precision.
Once you have laid out the starting point, you can create the building plan by adding the exterior lines. Along with the outline of the building structure, ensure that you add details of the driveways, trees, and external patios.
Ensure you add the right address of the property, always add "N" for North in the right location, the scale size, and your details.
Always keep a log of revisions or changes in the building plan sheet. It will be of great use once you start your construction.
Now that you have completed the basic outline for the building property, it is time to sketch some of the most important details of the property, like the width, depth, and height of the building.
Since you are using a general way of creating the building plan, you depend on your legends and labels. Ensure that you label everything related to the building construction plan.
- Take measurement about the entire building;
- Convert your measurements with a scale rule for precision;
- Create the plan;
- Add relevant information and details;
- Label & Legends.
4. How to Draw a Building Plan in EdrawMax
Now that you are wondering how to draw a building plan? Well, there are basically two ways that you can follow. The first method is to draw a building plan from scratch using EdrawMax, and the other method is when you work smartly and choose templates provided by EdrawMax. Here we will walk you through the basic ways of drawing a building plan.
4.1 Draw a Building Plan from Scratch
Step1 Login to EdrawMax
If you are using the offline version of EdrawMax, then open the tool in your system. If you wish to have remote collaboration, head to EdrawMax Download and log in using your registered email address. If this is your first time using the tool, you can register yourself using your personal or professional email address. Go to 'Building Plan' and click on any building plan you need to work on. EdrawMax offers different building plans, like floor plans, home plans, office plans, elevation plans, seating plans, and more.
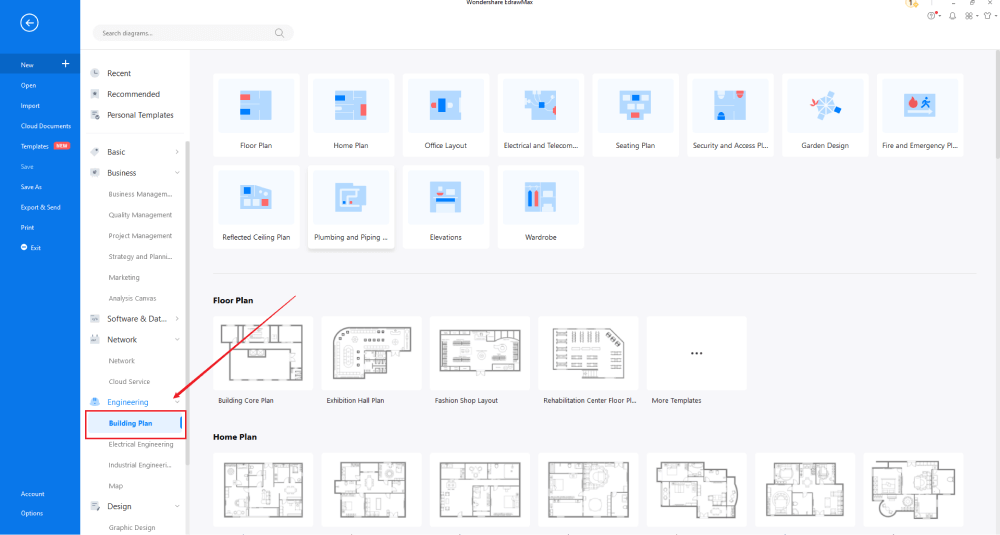
Step2 Open a New Canvas
Since you are creating the building plan from scratch, you can click '+.' It will open up the user-friendly EdrawMax canvas. Create the basic outline and properly scale it as per your measurements. EdrawMax comes with the in-built architect's scale that lets you easily understand the measurement and scale of your building plan outline.
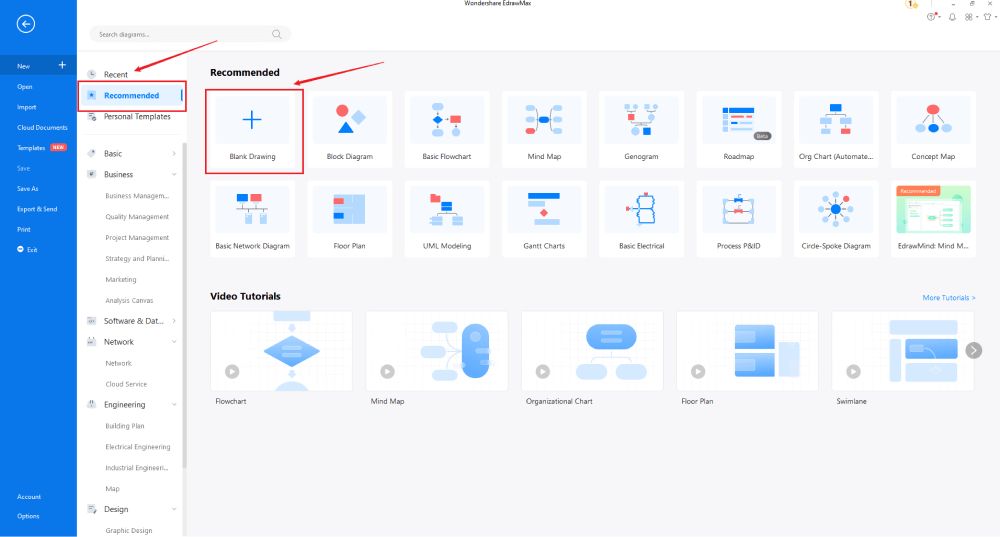
Step3 Find Building Plan Symbols
Every building plan diagram is incomplete without symbols. Head to the 'Symbols' section and click on the 'Predefined Symbol' section from the top toolbar. Click on the desired symbols to import them directly into your symbol library. Learn more building plan symbols and find symbols you want here.
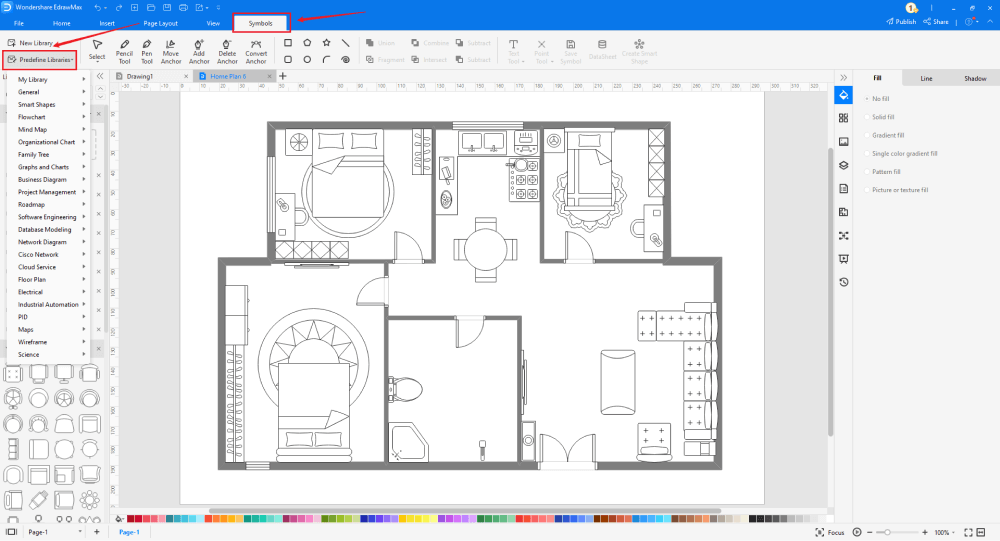
Step4 Add More Elements
Once you have imported all the required symbols, you can start arranging them in the building plan that you have created in the above steps. You can add 'Wall Shell and Structure,' 'Doors & Windows,' and 'Sofa' to your building plan. Since you are working on the building plan, you will need to incorporate other elements and consider adding some external features. Just use toolbars on the top or right side of canvas to change the color, font, size, theme, and more with one click.
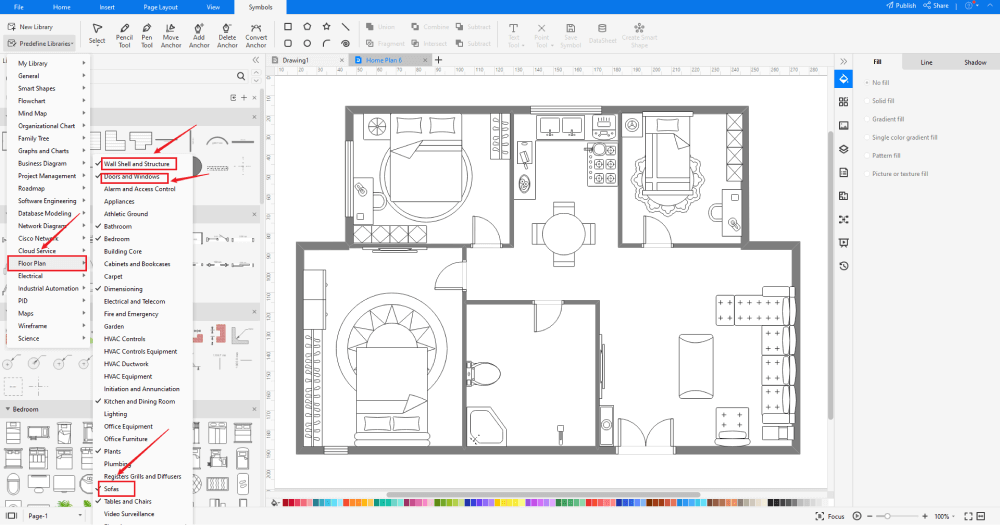
Step5 Save & Export
After designing the building plan, you can export it into multiple formats, like JPEG, JPG, PNG, PDF, and other Microsoft formats, like MS Word, MS Excel, PPTX, etc. Just back to the main menu, and find "Export" button, You can also share the building plan diagrams on different social media platforms, like Facebook, Twitter, LinkedIn, etc. Moreover, you can print your building plans for showing with others.
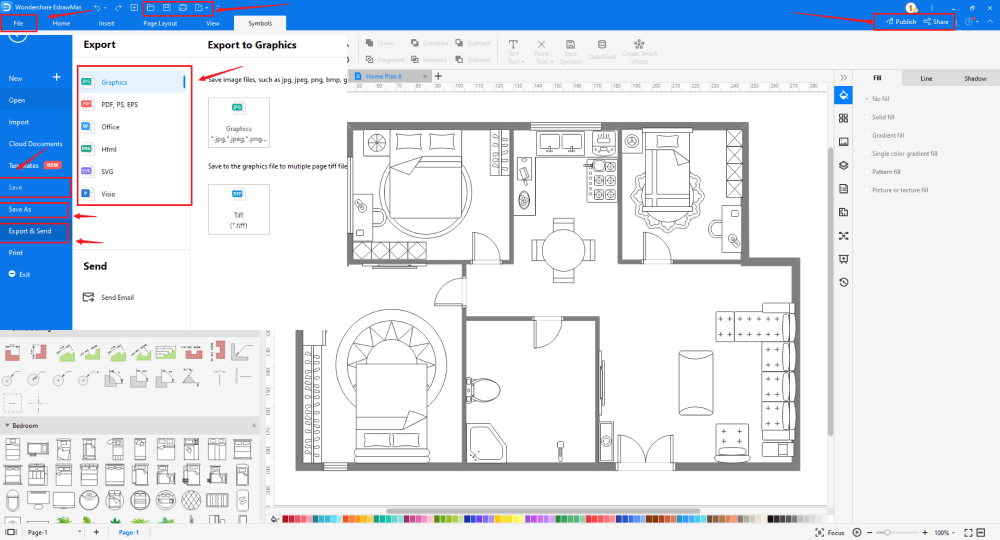
4.2 Draw Building Plan using built-in templates
Step1 Login to EdrawMax
After downloading the appropriate version of the EdrawMax Download in your system, you can launch it by clicking on it. After registration using your email address, you can go to the 'Templates' section on the left and type 'building plan.'
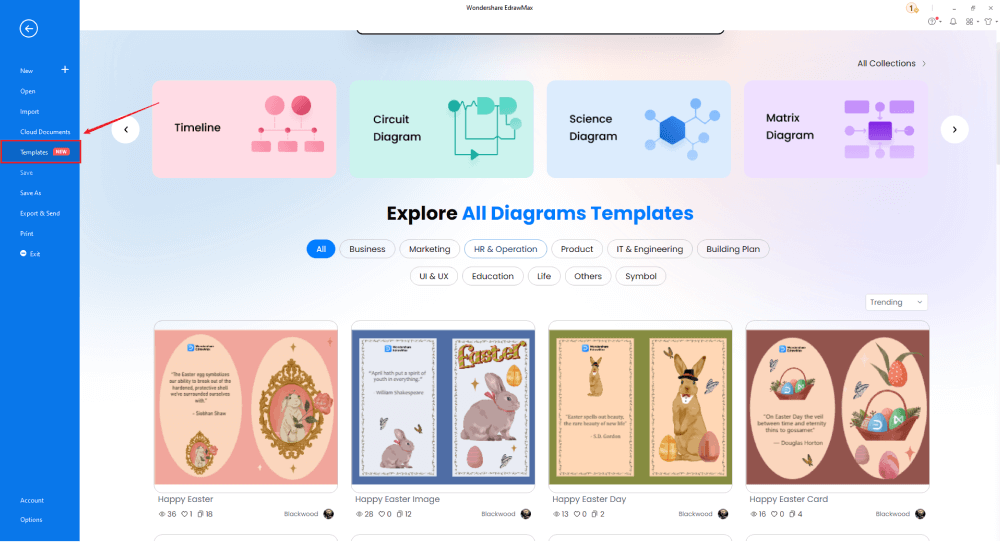
Step2 Choose a Template
From the template community section, easily access all the free templates. Choose any templates that closely resemble your ideal office layout design and duplicate it to 'Use Immediately.'
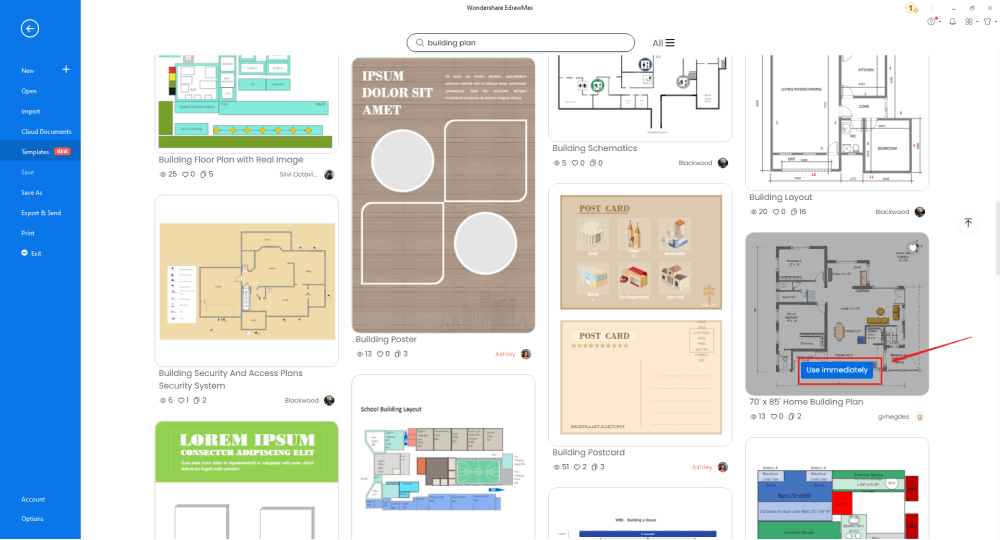
Step3 Add Building Plan Symbols
Head to the 'Symbols' section and click on the 'Predefined Symbol' section from the top toolbar. Click on 'Floor Plan' to import them to your library. If you cannot find your desired floor plan symbol, create the shape using the Pen Tool or Pencil Tool, and then click '+' on the My Library section to use the symbol for future usage. Learn more building plan symbols and find symbols you want here.
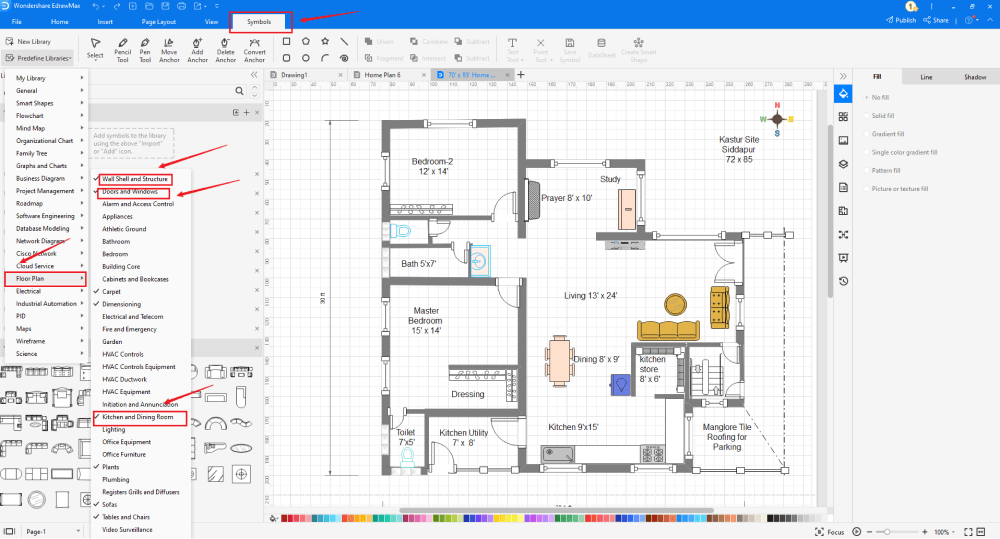
Step4 Change Details
Once you have imported the free built-in template to the EdrawMax canvas, you can customize them as per your requirements. Since this is a building plan design, you will need to incorporate multiple building elements into the design. From the Symbol's section, you can include components like 'Doors & Windows,' 'Wall Shell & Structures,' and 'Kitchen & Dining Room.' You can also import different symbols from the Predefined Symbol section from the toolbar.
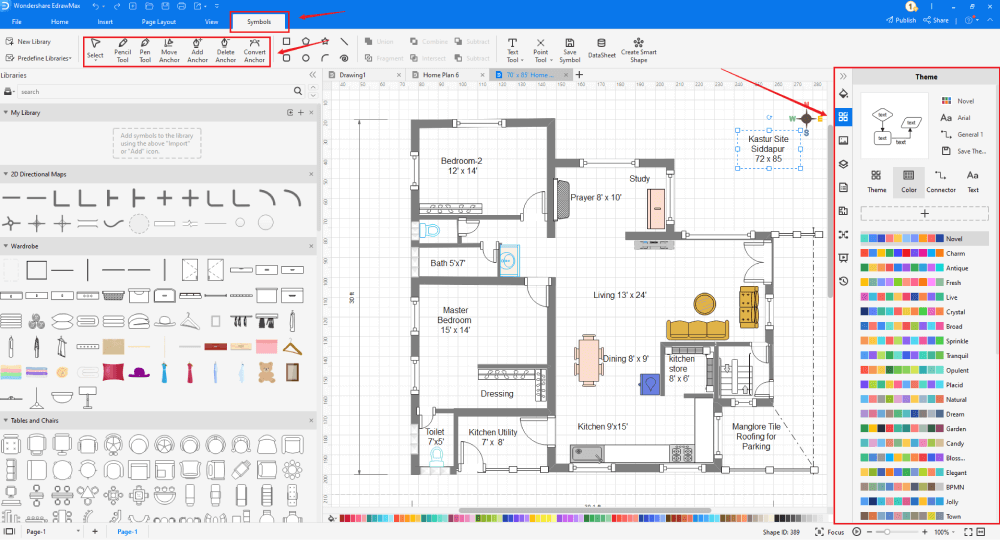
Step5 Export or Publish
Once your building plan drawing is ready, you can export it to multiple formats, like JPEG, PNG, etc. You can also publish or present your design to inspire others. Click the "Publish" button on the top right area of the canvas, and fill in your template details, like template title, description, and tag to share your drawing with others.
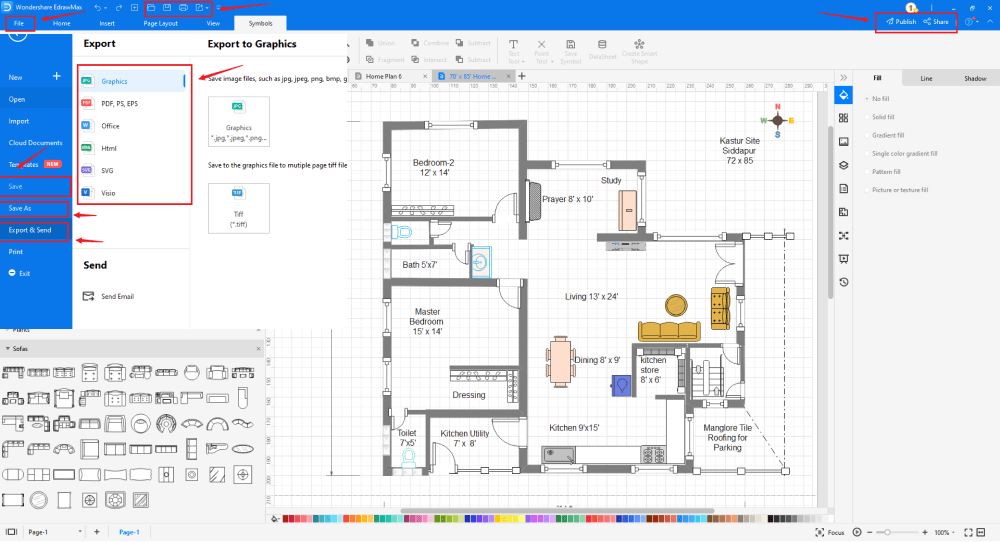
Basically, it is simple to draw a building plan in EdrawMax, just grab a template and keep customizing, drag and drop professinal building plan symbols to make your plan better. If you are still confusing about how to draw a building plan in EdrawMax, just check the video below, or learn more from our Youtube channel.
5. Tips & Consideration
The core tip that you need to follow when drawing a building plan is to understand all the other plans carefully. You can easily create a building plan if you have a good idea about the floor plan, roofing plan, reflected ceiling plan, and more. If you are a beginner, you can draw a building plan using the built-in templates. If you wish to explore the tool further, you can draw the building plan from scratch.
When you create a building plan from scratch:
- Use as many predefined symbols as possible.
- Understand the dimensions beforehand
When you create a building plan using built-in templates:
- Customize till you are satisfied
- Publish the design back to the template community so others can learn from your design.
5.1 Comparison between General and EdrawMax Methods
Draw a Building Plan in General:
-
Creating a building plan without the help of tools is time-consuming.
-
You have many ways to share the building plan design with your colleagues or teammates.
-
If creating a building plan using a general way, you will learn that you cannot have multiple revisions without losing the formatting and clarity of your design.
Draw a Building Plan in EdrawMax
-
With the help of built-in templates, you can create building plans in just a couple of minutes.
-
With EdrawMax, you can share your building plan design on multiple social media platforms and attach the URL to your email.
-
This free building plan software can let you have unlimited revisions.
5.2 Symbol Libraries
Drawing a building plan will require some easy-to-use building plan symbols. Some of the most common building plan symbols that are readily available at EdrawMax are:
- Building Core, like direction, North, scissor staircase, winding staircase, curved staircase, elevator
- Bathroom symbols, like shower lamp, towel rack, bathtub, drain
- Bedroom symbols, like single bed, double bed, bunk bed, shoe rack, carpet
- Tables & Chairs, Sofas
5.3 Template Community
EdrawMax has a rich community of over 25 million registered users. These users are based on different demographics and constantly update the template community. So, head to the template community and search for the diagram whenever you plan to draw any diagram. The system will instantly share user-generated templates.
For instance, if you look for building plans in the template community, you will see free templates, like building core plan templates, simple hospital building plans, first-floor building plans, building core plans for the project, etc. Duplicate any of these templates and start customizing them as per your requirements.
6. Free Building Plan Software
As you saw in this elaborate guide to understanding how to draw a building plan, EdrawMax is your go-to tool because of its amazing features. In addition to creating the building plan using free building plan examples & templates and symbols, this free building software provides some amazing features, like:
- Unlike other tools, you get a built-in architect's scale in this free building software. Using this architect's scale, you can create technically correct building plans.
- EdrawMax is one of those tools that offer free online collaboration. Just hop on to the online version of this free building plan software and start collaborating with your remote team.
- All the files you create in EdrawMax are 100 percent customizable and platform-independent.
- This free building plan software comes in multiple options, including separate versions for Windows, macOS, Linux, Android, and iOS.
- This free building plan software also lets you create different house plans, like floor plans, blueprints, HVAC plans, and others, in one single dashboard.
7. Final Thoughts
As you saw in this guide, you can draw a building plan using old-age traditional methods, but EdrawMax offers robust support to create your building plans quickly. Once you have created the building plan and your builder or the architect has finalized the construction process, you should consider how you will design your house. Some of the most common methods for designing the house are:
- Consult a good interior designer who will guide you about the interior decor that will accompany your lifestyle and budget.
- Find a good carpenter who will come and help you create some amazing furniture that will replicate the interior you created in your building plan.
- Interior and exterior house colors also play a vital role in designing the entire property. You should consult with your family members or your clients to finalize the right color tone that will go along with your house.
Like every tool, even EdrawMax has a learning curve, but since the entire software is created using Microsoft Suite in mind, the user interface will give you a very homely feeling -- something you would want in a new tool. Once you start accessing the free templates and symbols provided by EdrawMax, you will never prefer going to a different tool. So what are you waiting for? Download the best building plan software of 2022 and experience the magic of creating and sharing some cool building plans.
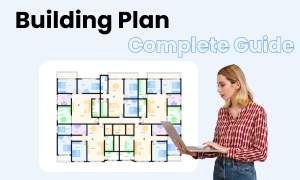
Building Plan Complete Guide
Check this complete guide to know everything about building plan, like building plan types, building plan symbols, and how to make a building design.
You May Also Like
How to Draw a HVAC Plan in Word
How-Tos
How to Draw a HVAC Plan in Visio
How-Tos
How to Draw a House Plan in Word
How-Tos


