Wardrobe Plan Complete Guide
Edraw Content Team
Do You Want to Make Your Wardrobe Plan?
EdrawMax specializes in diagramming and visualizing. Learn from this wardrobe plan complete guide to know everything about wardrobe plan. Just try it free now!
Who does not like a good wardrobe? Ask everyone who lives alone or with a family, and they will tell you the importance of having a good size wardrobe. In most cases, people buy a readymade wardrobe for their house. However, if you go ahead and create your wardrobe, you ensure that you have sufficient space for every item! In simpler words, wardrobe planning or a closet drawing is among the first steps to a well-curated closet. If and when you have designed the closet perfectly, you will save your time when you wish to get ready and help you understand that you do not go ahead and buy duplicate clothes. As Edith Heath said,
"Building a proper wardrobe is like building a home. Indeed, you should think of it like a home, because it is something you're going to live in. It must be comfortable and suit all your needs."
In this elaborated guide to understand the wardrobe design, we will walk you through the importance of having the correct wardrobe dimension, elements of the closet, benefits of having a wardrobe plan, and more. When you go through this elaborated guide, you will have the perfect notes that will help you easily create the wardrobe drawing using EdrawMax. In addition to this, we have laid out some of the important symbols of the wardrobe plan that will help you in the long run!
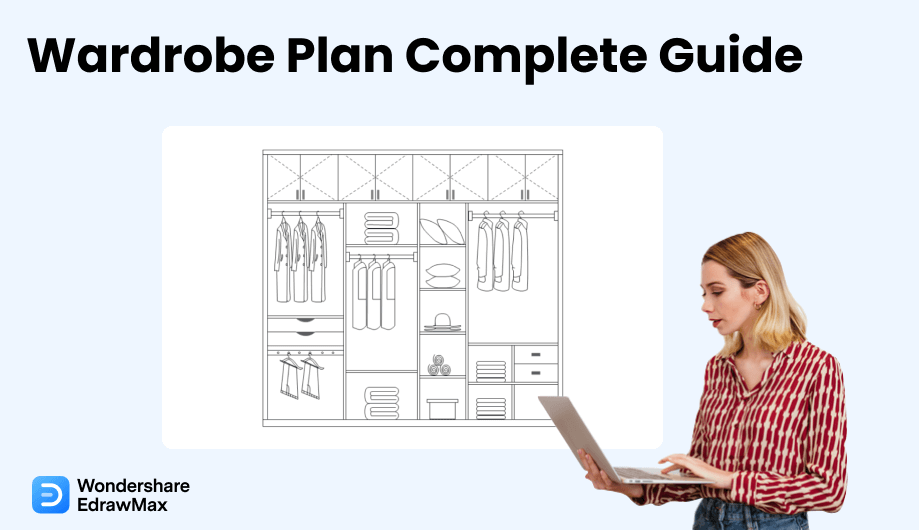
1. What is a Wardrobe Plan
Wardrobe planning or closet design lets you easily determine what you need, discover what you want, and access what you already have in your closet. In addition to this, you ensure that you save the room space efficiently by creating a good wardrobe design.
As you see here, the wardrobe planning is to create different sections in the closet, depending upon your current and future needs when arranging the clothes, shoes, and other specific attires for some special occasions.
1.1 Wardrobe Dimension and Placement
When you sit down to create the wardrobe for your apartment or room, you should understand the wardrobe's dimensions and placement. Ensure that you do not put the wardrobe in such an area that will hinder the passerby. At the same time, you will need to access the space to find out the perfect wardrobe size as it will also determine whether the wardrobe doors will be sliding or hinged. For instance, a two-door swing wardrobe will need a minimum wall length of 1000mm or 3 feet. However, if you want two sliding doors in that wardrobe, your floor plan should be able to spare a minimum of 7 feet.
At the same time, if your room is compact or you live in such areas where you do not have the right wardrobe space, it is highly advisable to go with a sliding wardrobe design with a mirror on it. By placing the mirror on the top of your wardrobe, you ensure that you are using the wardrobe area in the best way possible.
1.2 The Elements in Wardrobe Design
Three basic elements play an important role in designing the wardrobe plan for your apartment or house. These basic elements are:
- How do you wish to present yourself to others?
- What do you wish to keep in your closet?
- Which type of clothes do you usually wear?
In addition to this, the wardrobe design involves several other elements, like cupboard shelves, baskets, racks, hanger rods, drawer systems, hinged or sliding doors, downlights, strip lights, and more. It should be noted here that a good closet drawing will show that your cupboard should require excellent material, compatible fittings, desired accessories, accurate dimensions, and precise installations.
1.3 The Ideal Height for Wardrobe Design
The ideal height of any wardrobe design is a very subjective topic, as the height will vary depending upon several factors, including the height of your apartment, the number of clothes you have, the right budget that you can spend in designing the wardrobe and more. For instance, if you live in a studio apartment, you can have a small height wardrobe fixed in the corner. However, if you have a large bedroom with good height, you can even go with a 6feet or 7feet tall wardrobe.
Another important aspect that you should consider when you work on the wardrobe plan is to consider your height. For instance, if you are five feet tall, it would be problematic for you to access the top-shelf content of a seven feet tall wardrobe. In general, the height of the wardrobe design varies between 7 to 8 feet. If you go lower than this drawing height, it will affect its ergonomic design and storage capacity.
The wardrobe planning is to create different sections in the closet, depending upon your current and future needs when arranging the clothes, shoes, and other specific attires for some special occasions.
- Wardrobe Dimension and Placement: When you sit down to create the wardrobe for your apartment or room, you should understand the wardrobe's dimensions and placement.
- The Elements in Wardrobe Design: It depend on what you wish to present yourself to others,what you wish to keep in your closet, which type of clothes you usually wear.
- The Ideal Height for Wardrobe Design: Set up an appropriate wardrobe height according to the environment and your own conditions.
2. The Plan, Elevation, and Section
While working on the wardrobe plan or any other important building plan, you will come across terms, like 'The Plan,' 'Elevation,' and 'Section.' Most of the time, the interior designers get confused with the terminology. So, please take this guide as your reference to understand the meaning, similarities, and differences between the wardrobe plan, Elevation, and section.
A wardrobe plan is a visual representation on a horizontal plane that depicts the view from above. An elevation of the wardrobe design illustrates the drawing on a vertical plane that shows the exterior and interior closets of the wardrobes. Lastly, a wardrobe section drawing cuts through the space to show what lies within it -- it could be a detailed drawing of cabinets or lockers.
Let us help you understand the plan, Elevation, and section in much better ways:
- The Wardrobe Plan graphic is often used to depict the closet's layout, showing locations of shelves, cabinets, and what kind of doors you plan to use.
- An elevation plan of a wardrobe design is drawn from a vertical plane looking straight onto a closet's facade or interior layout.
- Section drawings of the wardrobe plans are orthographic projections, meaning that they are not drawn in perspective, and there is no foreshortening.
3. The Benefits of Wardrobe Plan
Like any other planning, wardrobe plan or wardrobe drawing also serves some of the most important purposes. Some of the primary benefits of having a wardrobe plan include:
- A wardrobe design lets you save time deciding what you have to wear as everything in your wardrobe will be placed in the right place.
- By creating a wardrobe design, you ensure that you save money in buying unnecessary clothes that might not go along with the rest of your attires.
- Another important benefit of having a wardrobe design is less stress by knowing that you have something to wear for every occasion.
- Another key benefit of wardrobe drawing is that it supports sustainability and helps you go down the slow fashion road.
- When creating a wardrobe plan, you spend less time searching, purchasing, and returning items.
4. The Symbols of a Wardrobe Plan
In order to efficiently create the wardrobe plan, you will need a basic understanding of its important symbols. These symbols let you easily create the wardrobe plan and ensure that your closet design is technically correct.
All the symbols that you see here in this wardrobe plan section are readily available at EdrawMax. Even if you do not find the relevant symbol, you can create your wardrobe plan symbol for your future usage.
- Chest: The chest symbol represents a chest, which is a kind of furniture with drawers for keeping your clothes.
- Top Box: The Tob Box symbol represents the top box, which is the box on the top of the wardrobe.
- Hanger: The hanger symbol represents a hanger, which is a shaped piece of metal or plastic from which clothes may be hung to keep them in shape.
- Photo Frame:: Photo Frame symbol represents a frame that is a decorative edging for a photo intended to enhance it or project it.
- Droplight: Drop Light symbol represents droplight that we hung inside the wardrobe to see the clothes in the dark.
- Suitcase: The suitcase symbol represents a suitcase, a box-shaped product that we use to store our woolen clothes.
- Double-Door:Double-Door symbol is the representation of wardrobe doors.
- Hooks:Hook symbol represents hooks that we put inside the wardrobe to hang the clothes.
5. How to Design a Wardrobe Plan in General
There are two ways of creating a wardrobe plan -- one is an old-age traditional way where you sit down with pen and paper to jot down everything, and another is where you use a tool well equipped to create the wardrobe plan. Before we share the easy ways of creating a wardrobe plan, let us walk you through the traditional ways of creating the diagram with you.
Creating a wardrobe plan is complex if you do not access the symbols. So, even before you start visiting the site, you should finalize all the important symbols you might need while creating the elevation plan.
Step 1: Analyze the room
Even before you start designing the wardrobe plan, you should understand the dimensions of your room. Once you have analyzed the height and the width of the room, you can start working on the design of your wardrobe.
Step 2: Identify your need
Once the dimensions are noted down, you should first see how big of a wardrobe you need. In order to understand it, you should first find your clothes and sort them out based on their usage and priority. It will give you a rough idea of how many cabinets or shelves, or hangers you will need while creating the wardrobe.
Step 3: Find the right design
There are hundreds of different wardrobe designs that you can use in order to create your closet. For instance, you can have a sliding door wardrobe or hinged doors or mount a mirror on top of it.
Step 4: Discuss with a carpenter
If you are working on the wardrobe plan for your own house or apartment, you should always consult the design with your carpenter, as they are the one who knows how to place all the wardrobe components correctly. Take their suggestion and start creating your wardrobe design.
Step 5: Finalize the concept
After noting all the important aspects, you can start adding the right features to the wardrobe. Remember to make the wardrobe a little bit large because you never know how many more new clothes or shoes you will get in the near future. Finalize the concept accordingly and start working.
- understand the dimensions of your room;
- Identity a rough idea of how many cabinets or shelves, or hangers you will need while creating the wardrobe;
- Find the right design;
- Take the carpenter's suggestion and start creating your wardrobe design;
- Finalize the concept.
6. How to draw a Wardrobe Plan in EdrawMax
Now that you have understood the basic symbols and how tough it is to create the wardrobe plan using traditional methods, it is time to navigate you through the steps of creating your first wardrobe design using EdrawMax. Even if this is your first time accessing the tool, you will find it intuitive and user-friendly. If you have been designing the Elevation for ages, you will find all the important tools and symbols in the symbol library present in EdrawMax.
Instead of wasting time drawing a wardrobe plan on paper, you should look for a way to design a wardrobe plan easily. EdrawMax is well equipped to design a wardrobe plan. There are only a couple of steps that you need to follow in order to easily create it, like:
Step1 Open EdrawMax and Login
If you are using the offline version of EdrawMax, then open the tool in your system. If you wish to have remote collaboration, head to https://www.edrawmax.com/online/ and log in using your registered email address. If this is your first time using the tool, you can register yourself using your personal or professional email address.
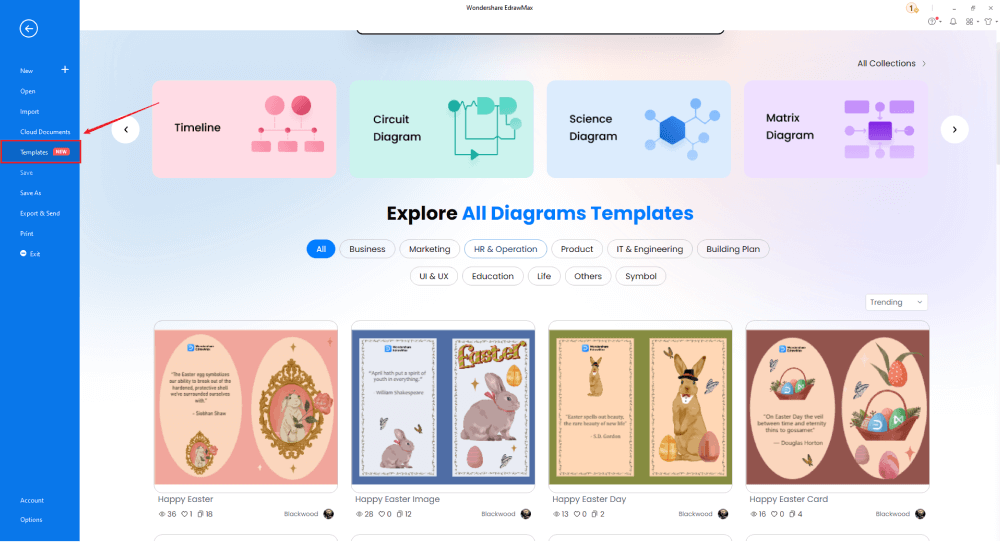
Step2 Create Outlines
A wardrobe plan is all about understanding the room's height, dimension, and what kind of cabinets you will use in the cabinet. Remember that dimensions and symbols play an important role here. So you can easily adjust them or import them from the EdrawMax dashboard. At the same time, note the dimensions and the scales of the wardrobe design that you will use to create the cabinet.
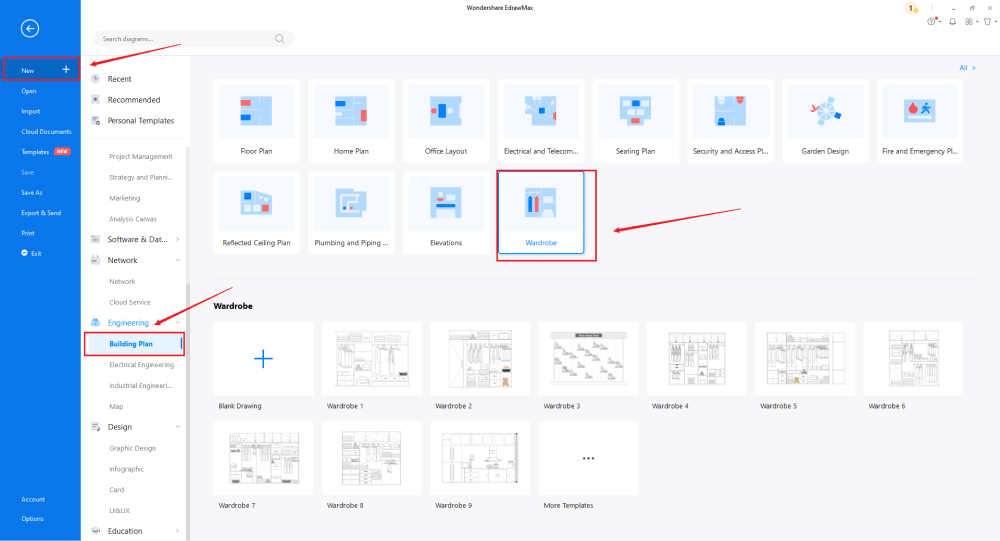
Step3 Template Selection
If you need to access the free wardrobe plan templates, click on the 'Templates' option from the left panel of the EdrawMax tool and type 'Wardrobe Plan' in the search bar. You will see hundreds of free wardrobe plan templates readily available at EdrawMax. Click on any of these templates and start customizing them as per your requirement. Alternatively, you can also click on 'Building Plan' on the left side of the diagram panel. It will open up different diagram types, like Floor Plan, Electrical and Telecom Plan, Seating Plan, etc. Click on the 'wardrobe plan.' It will open up several wardrobe plan templates.
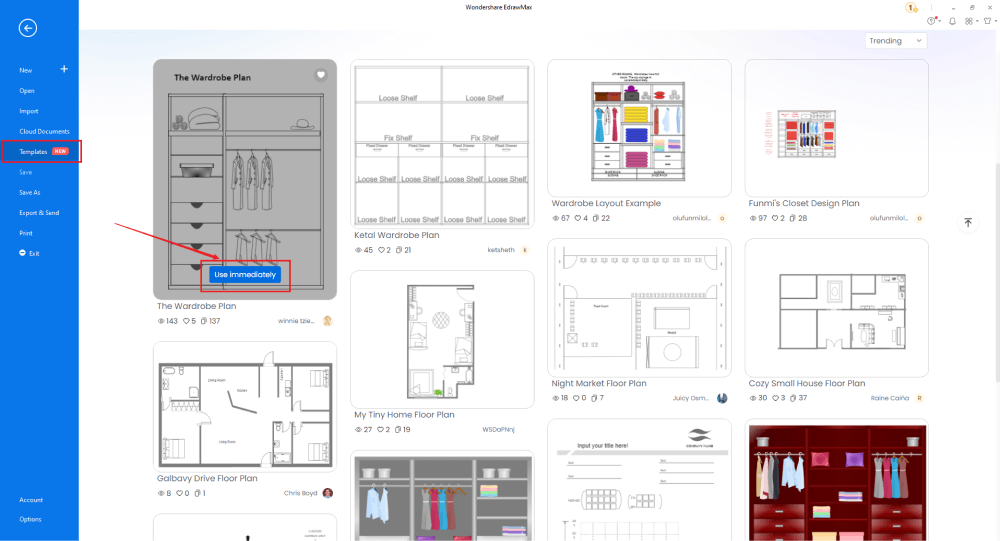
Step4 Create from Scratch
In order to create the wardrobe plan from scratch, click on 'Building Plan,' which you can find on the left panel of the tool. Upon clicking, you will see a list of different 'Building Plans' that you can create with EdrawMax, like Floor Plan, Home Plan, Office Layout, etc. Click on 'wardrobe plan' and click on '+' to design the closet design from scratch.
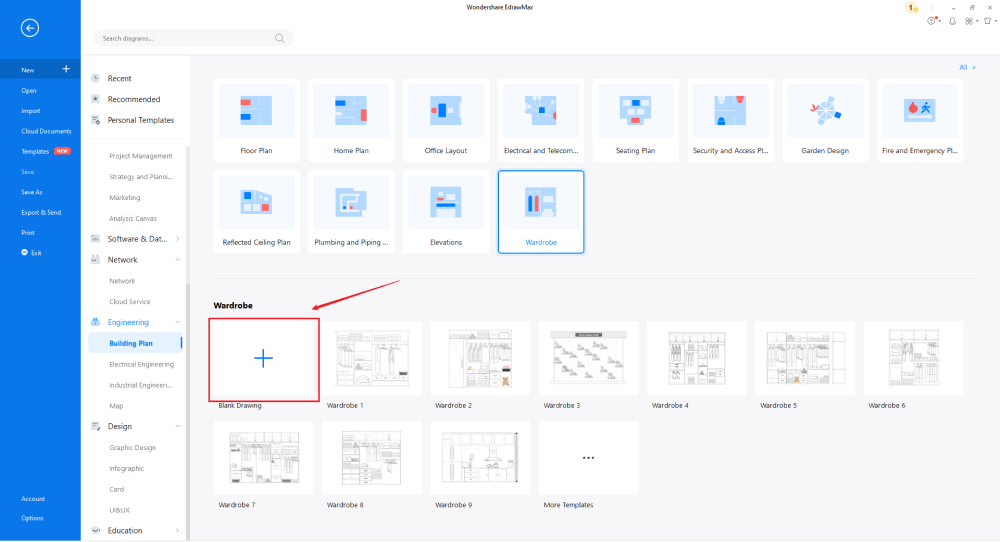
Step5 Select the Symbols
EdrawMax comes with over 50,000 vector-enabled symbols. You will find all the required symbols in the drawing canvas, like Vertical Board, Chest, Drawer, Hanger, Jackets, Box, Pillows, Quilt, Towel, Suits, Suitcase, Overcoat, Frame, Double-door, desk lamp, and more. You can import them on the canvas and start customizing as required. If you do not find the right wardrobe plan symbol in the symbol library, you can create your symbol and save it in the library section for future usage.



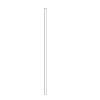


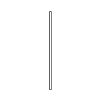
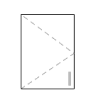
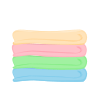
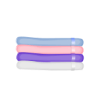


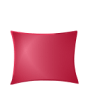

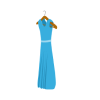
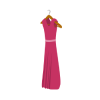
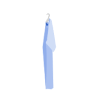



Know more about wardrobe symbols, and try to drag and drop the symbols you want to customize your wardrobe plans.
Step6 Add Components
In order to make the wardrobe design stand out, you can start adding different components that will go along with the room. For instance, you can place a night lamp next to your wardrobe design to make it look authentic.
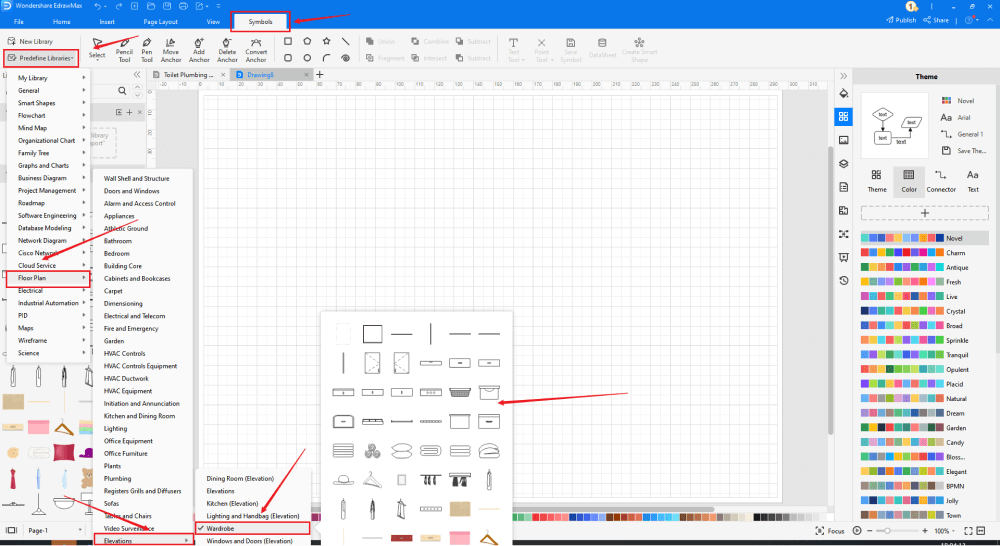
Step7 Change Dimension
You will find 'Dimensioning' in the Symbol section. Click on the one that you need. EdrawMax lets you change the dimension of them without losing the formatting. Click and hold them and increase or decrease their size as per your requirement
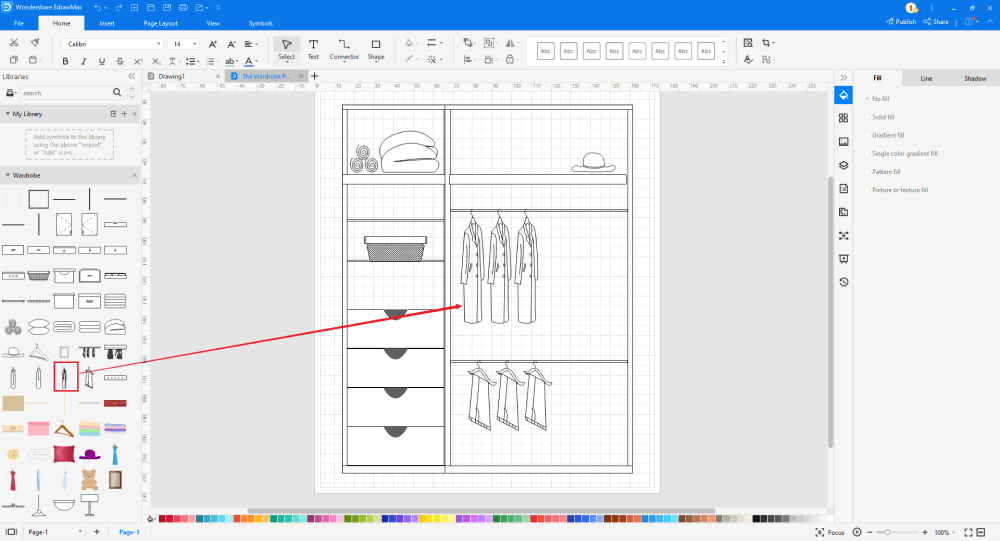
Step8 Export or Share
Once your wardrobe plan is ready, you can easily share it using EdrawMax's special sharing feature. This cabinet plan maker lets you export your file in multiple formats, like JPEG, PNG, PPTX, PDF, etc. In addition to this, you can easily share the wardrobe plan via email or on different social media platforms, like Facebook, Pinterest, Line, and LinkedIn.
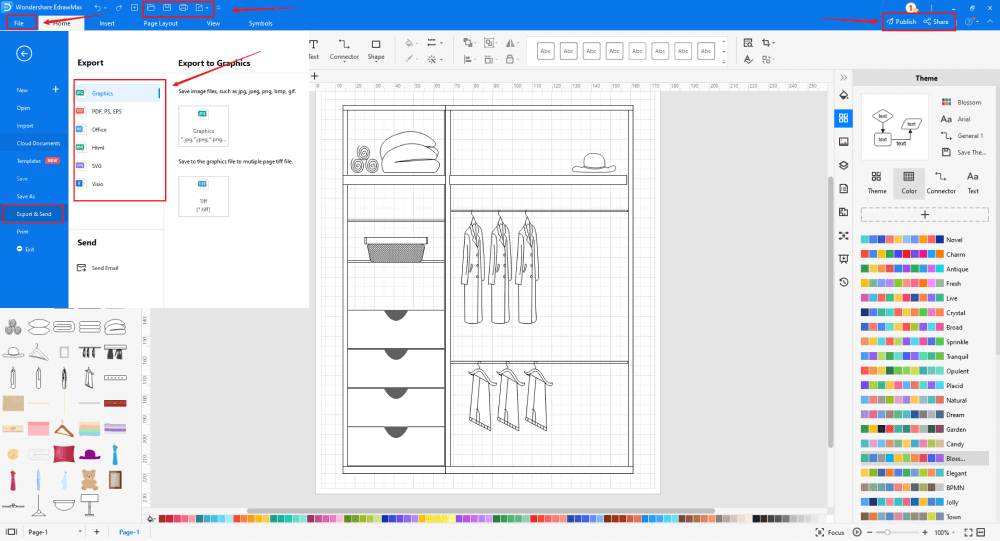
Basically, it is simple to create a wardrobe plan in EdrawMax, just grab a template and keep customizing, drag and drop professinal wardrobe symbols to make your plan better. If you are still confusing about how to make a wardrobe design or wardrobe plan in EdrawMax, just check this wardrobe design guide, or check the video below. Or you can find more tutorial videos from our Youtube
7. The Wardrobe Plan Examples & Templates
There are 4 examples of wardrobe plans that you can refer or use immediately. Just click the image to download EdrawMax, and download the templates accordingly. Then double click to open the templates and customize as your prefer. Or open the templates from EdrawMax Online , and duplicate the templates. Click this wardrobe plan examples to get more inspirations.
Example 1: Closet Plan
The following is a colored closet design with a door and multiple cabinets, hangers, shelves, and more. In addition to this, we have placed multiple clothes, quilts, baskets, pillows, towels, and boxes to make the wardrobe design look genuine. It should be noted here that the quickest and smartest way to increase storage capacity in an existing closet is with a standardized closet system. The image shows a proper space allocated for drawers, shoes, and hanging clothes like suits or floral print dresses.
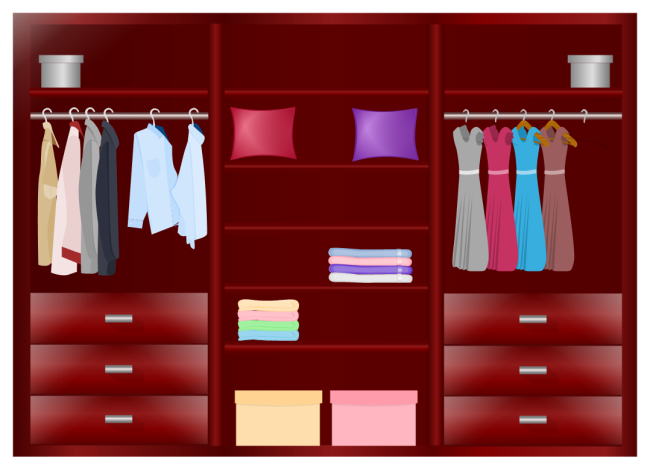
Example 2: Closet Design Diagram
The following closet shows the cabinet design created in EdrawMax. As shown in the image, there are several ways for improve a closet design, use the vertical dimension, access lighting, understand the choice of wardrobe, and design invisibility. A standardized closet system is the quickest and smartest way to increase storage capacity in an existing closet. With EdrawMax, you can easily change the color or theme of the wardrobe design.
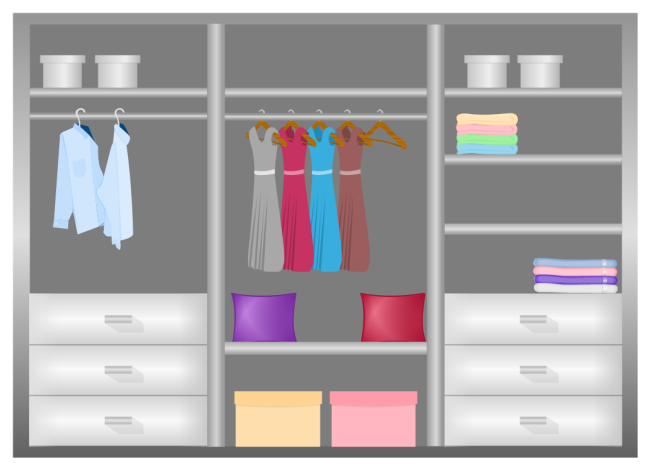
Example 3: Wardrobe Layout Example
In the following wardrobe plan, we have used multiple cabinets, shelves, hangers, sliding shoe racks, open doors, and even the tip storage covered separately. In order to make the cabinet design look authentic, you can add different items to it, like clothes, towels, hats, quilts, pillows, and more. With EdrawMax, you can easily customize these free wardrobe plan templates and share them with your colleagues or carpenters.
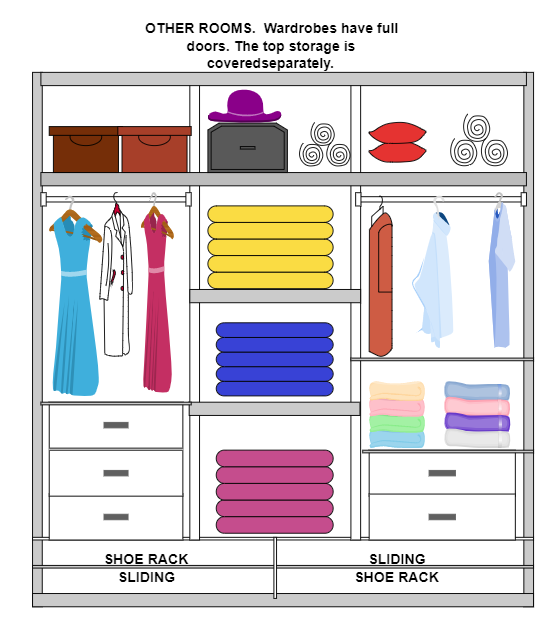
Example 4: Ketal Wardrobe Plan
In the following closet design, you see how we have maintained multiple shelves to utilize the maximum space. As per the following wardrobe design, we have multiple loose shelves, fixed shelves, and sliding doors. It should be noted here that wardrobe planning is the first step to a well-curated wardrobe. It helps us select clothes, shoes, and accessories that work for our environment, lifestyle, personal preferences, and needs.
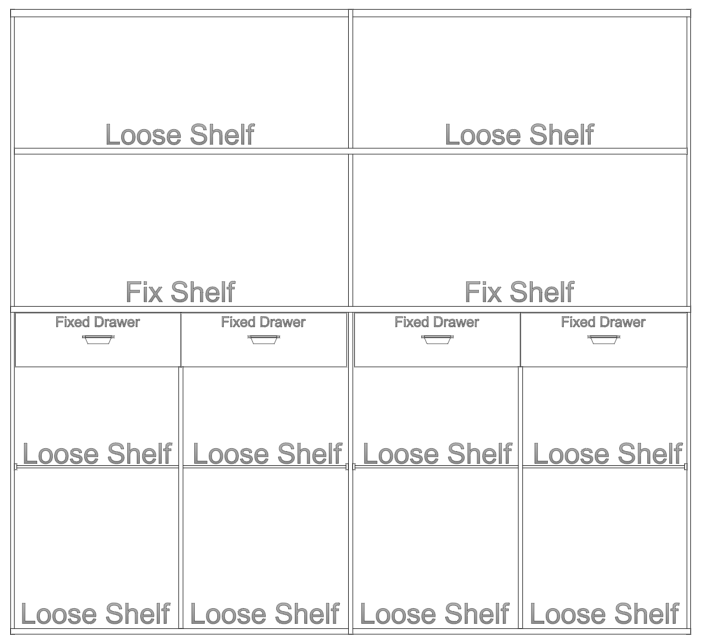
8. Free Wardrobe Plan Software
Now that you have understood the importance of creating the wardrobe design in EdrawMax let us introduce to you some of the amazing features of this wardrobe plan maker that will benefit you in the long run. Remember that EdrawMax lets you create over 280 types of diagrams, which means that you can create most of the latest diagrams, like flowcharts, Venn diagrams, org charts, and more, and share them in multiple formats you deem fit. Some of the amazing features of this free wardrobe plan software are:
key Features of EdrawMax:
- EdrawMax comes with an online version, which can be accessed by going to https://www.edrawsoft.com/online/. With the online version of this free wardrobe plan software, you can easily have remote collaboration with your team and can even share your designs on multiple social media platforms, like Facebook, Twitter, Pinterest, LinkedIn, Line, and more.
- EdrawMax hosts over 50,000 vector-enabled symbols that are resizable, recolorable, and reshapable. These free wardrobe symbols help you create good-looking designs and ensure that you already get the right idea of the material that you might be using when you sit down with your carpenter and start working on the closet design.
- With EdrawMax, you never run out of ideas. We have a strong community of over 25 million registered users who constantly update the template sections. As an interior designer, you can jump to the template community section and avail whatever design you wish to work on.
- EdrawMax is developed and designed by professionals who have been in this industry for decades. The user-friendly interface offers a drag-and-drop feature that allows beginners to work efficiently on their wardrobe plans.
- EdrawMax is power-packed with several customization options -- from adjusting the line of the wardrobe, line color, line style, font size, font color, text color, adding vector-text, and more, and you can easily customize every element of your closet design.
9. Final Thoughts
Wardrobes are one of the most functional pieces of furniture in a house. As you learned here in wardrobe design, a closet remains an inseparable part of every household. In this guide, we helped you understand the importance of having the wardrobe plan and how some elements, like hinged and sliding doors, interior design, panels, fittings, handles, lights, drawer systems, and other accessories will go along in the wardrobe design. Creating wardrobe planning falls under the study of interior design and carpentry. Even if you do not have the right expertise in drawing, with EdrawMax, you can efficiently create and share the wardrobe design with your clients.
EdrawMax is one such tool that lets you create floor plan, reflected ceiling plan, HVAC layout, security and access plan, elevation plan, wardrobe plan, and more -- all together in one single drawing board! With this amazing wardrobe plan maker, you ensure that your designs are perfect with the real-world dimension and shapes, and at the same time, the closet looks great when you finally place it in your room. All in all, EdrawMax is one of the best drawing tools to create the wardrobe plan for your apartment, and with free templates and vector-enabled symbols, you can never go wrong with your closet designs.
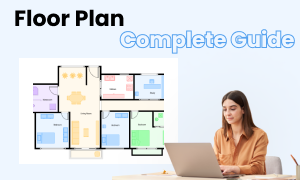
Floor Plan Complete Guide
Check this complete guide to know everything about floor plan, like floor plan types, floor plan symbols, and how to make a floor plan.
You May Also Like
HVAC Plan Complete Guide
Knowledge
House Plan Complete Guide
Knowledge
Security Access Plan Complete Guide
Knowledge
Reflected Ceiling Plan Complete Guide
Knowledge
Plumbing & Piping Plan Complete Guide
Knowledge
Landscape Plan Complete Guide
Knowledge

