Reflected Ceiling Plan Examples & Templates
Edraw Content Team
Do You Want to Make Your Reflected Ceiling Plan?
EdrawMax specializes in diagramming and visualizing. Learn from this article to know everything about refelcted ceiling plan examples and templates, and how to use them. Just try it free now!
A reflected ceiling plan is a 2D architectural drawing that visually represents the layout, details, features and fixtures of a ceiling in a reflected mirror view. Reflected ceiling plan examples help you create a perfect RCP when planning property renovations on designing your house interior.
Using EdrawMax to create an RCP help save time and effort as it gives you hundreds of free templates and creative drawing tools to make your diagram. Here, we will talk about reflected ceiling plan templates and their types. Learn how to get and use these templates for free to make an RCP.

1. Free Reflected Ceiling Plan Examples & Templates
Free reflected ceiling plan templates make it easier for architects and designers to create a detailed document that illustrates the physical features, components, and design of a ceiling. Floor plans do not include an RCP, but it is an essential diagram that depicts the layouts of the plumbing and electrical systems in the house. With a reflected ceiling plan example, you can specify the ideal position of lights, vents, safety devices, fans, and smoke detectors in the ceiling to understand the lighting functions of the room. Some RCPs also feature the heating, ventilation, and air-conditioning system layout.
The reflected ceiling plan examples use specific RCP symbols to depict the dimensions of a ceiling and balance its layout against the floor. With professional templates, you can create an RCP plan with details about the height, vaults, and outlets in the ceiling. A ceiling is the most functional area of the room, so it comes with multiple components. EdrawMax comes with the data automation feature where the software calculates the dimensions of your ceiling diagram. It also gives you three types of reflected ceiling plan templates with different designs and features.
1.1 Lighting RCP Examples
The lighting RCP templates help you create a basic diagram that specifies the position of lights in the ceiling. There are multiple types of lights such as the downlight, light bar, modular fluorescent, emergency lights and basic lights that are part of a standard RCP. EdrawMax gives you free templates to create a basic RCP to specify its design, layout, components and lighting features. After your RCP is complete, you can easily make changes in those editable templates when you want to modify the plan. Engineers need the lighting RCP to create an electrical drawing apart from the architecture.
Example 1: Reflected Ceiling Plan Lighting
A Reflected Ceiling Plan is an architectural drawing in which the plan of a ceiling is projected on a flat plane directly below, showing the orientation of various electrical or mechanical devices within the ceiling.Maintain your budget because you do not need to renovate everything at once; the trick is to renovate a few things at a time.The best design is one that is both innovative and practical; the worst design is one that is neither.Keep in mind that you should select the proper style and level of detail based on your or your client's requirements.Always double-check your measurements; if they're off by even a fraction of an inch, the whole thing is invalidated, and you'll have to repeat the process.

Example 2: Lighting System RCP
A reflected ceiling plan for an office including 4 closed rooms and a large space divided into partitions showing the distribution of light sources for the whole office. The first room is a meeting room illuminated by 4 surface fluorescent lights. The second room is divided into 4 partitions; each illuminated by 1 light surface mounted and the corridor is illuminated by 4 light surfaces mounted and 4 2-light bars. The third room has 2 suspended light pendants and the fourth has 1 suspended light pendant.

Example 3: Reflected Ceiling Plan Revit
A reflected ceiling plan for a house showing the light sources at this house. The house includes 3 bedrooms each with a bathroom, a master bedroom, a separated bathroom, a kitchen, and the reception. The master bedroom has a ceiling light outlet, 5 light surfaces mounted, and 2 1-light bars. The dressing inside has 4 light surfaces mounted whereas the bathroom has 3 light surfaces mounted, and an 8-light bar.

1.2 Air Vents / Conditioning RCP Examples
The air vents/conditioning RCP templates are essential for engineers to install heating, ventilation, and air-conditioning systems in the house. Most of the air vents, duct pipes, and electrical products or devices of the HVAC system go in the house ceiling. The reflected ceiling plan examples on EdrawMax help you create a space and cost-effective layout that can easily hold multiple components of the HVAC system to create a comfortable environment in the house. If you have a mini-split system, then you don't need an air conditioning RCP for your home.
Example 4: Office RCP Air Vent
A reflected ceiling plan showing light distribution for an office consisting of 6 rooms, a bathroom, and a corridor. Starting from the right side, the first room is a small office with 2 surface fluorescent lights and a luminaire ceiling mount on the single table in the office. The second room is a larger meeting room with 2 large surface fluorescent lights. The small bathroom has 1 enclosed ceiling luminaire and each of the three similar offices in space and interior includes 2 surface fluorescent lights. The last office has 2 surface fluorescent lights and 2 luminaire ceiling mounts. The corridor has 7 enclosed ceiling luminaires distributed on equal distances.

Example 5: RCP Air Conditioning Example
A reflected ceiling plan with a legend on the left side for the ground floor that shows the distribution of light in 4 rooms. The first large room is a dining room with a table in the middle. The lighting of this room is 6 enclosed ceiling luminaires distributed over two sections, a luminaire ceiling mount over the table, 2 2-light bars, and 6 smaller enclosed ceiling luminaires at the right corner. The bathroom has only 2 1-light bars. The small office has 1 luminaire ceiling mount. The last empty room has 2 surface fluorescent lights and a batten fluorescent, 2 lamps.

Example 6: Air Conditioning RCP
Classrooms require a special type of setting to make learning fun and effective. The same goes for computer labs. The placement of different items should be such that the students can easily access different educational tools and so on. Also, the placements of the benches or seats should remain at a distance from the walls at the front and back, and also from each other. There should be options for adequate lighting. Hence, multiple light levels should be present in the room. The placement of the overhead data projector is in the middle or somewhat front of the classroom. A reflected ceiling plan for classrooms and computer labs also includes a projector screen.

1.3 Sprinkler System RCP Examples
The ceiling in every room of your house must include sprinklers and smoke detectors for safety against any fire emergency. The sprinkler systems for safety RCP templates help you design a ceiling layout with safety features that can keep you and your family safe in a fire emergency. EdrawMax gives you free templates to create a safe and efficient reflected ceiling plan. With these templates, you can figure out the best position for the sprinkler system in your ceiling to cover every spot in the room to deal with fire.
Example 7: Fire Sprinkler System RCP
fire sprinkler system RCP is the best fire protection option for protecting your property and people from a potential fire hazard. However, each commercial building has different fire protection requirements, which necessitates various types of Fire sprinkler systems RCP. A wet fire sprinkler system is known as one of the most common options. Water is always in the line in a wet fire sprinkler system. When there is a fire, the heat can cause the core of a sprinkler head to burst. This causes water to flow from the affected sprinkler head. In a wet fire sprinkler system, not all sprinkler heads are activated simultaneously; only those exposed to fire will discharge.

Example 8: Sprinkler System RCP
An RCP fire sprinkler system is the best fire protection option for protecting your property and people from a potential fire hazard. However, each commercial building has unique fire protection needs, necessitating a variety of Fire sprinkler systems RCP. One of the easiest options is a wet fire sprinkler system. A wet fire sprinkler system always has water in the line. The heat from a fire can cause the core of a sprinkler head to burst. Water begins to flow from the affected sprinkler head due to this. In the case of a wet fire sprinkler system, not all sprinkler heads are activated simultaneously, only those exposed to fire discharge.

Example 9: Sprinkler System RCP Example
This diagram depicts the most common type of sprinkler system layout. Sprinkler system design consists of a network of lightweight aluminum or plastic pipes moved by hand. Rotary sprinklers are typically spaced 9-24 m apart along a lateral of 5-12.5 cm in diameter. This is done to make it easier to transport. A sprinkler irrigation system is a method of watering your farm that works similarly to normal rainfall. Pumping is used to move water through a network of pipes. It is then separated by sprinklers, resulting in tiny water drops that fall to the ground.

1.4 Basic RCP Examples
A reflected ceiling plan is a graphical illustration that depicts the items located on the ceiling of a room. In a well-defined reflected ceiling plan, you will find electrical wiring, ceiling treatment, information about multiple components, patterns, and other important components that you might mount from the ceiling, like light, CCTV camera, etc.
Example 10: RCP Diagram
Reflected ceiling plans are drawing of a floor or space, which presents the view you see when looking down at the interior ceiling from above. It shows the viewers the locations of different elements in a housing system. The view includes the locations of light fixtures, drywall or t-bar ceiling patterns, and any other items that may be suspended from the ceiling. Based on the type of building it is, the reflected ceiling plan template also includes some special, unique, and customized shapes and elements. This includes the lighting panel layout, HVAC grille, diffuser layouts, etc. In the case of an apartment or a large floor with a number of rooms, doors, stairs, etc., are also included in the plan.
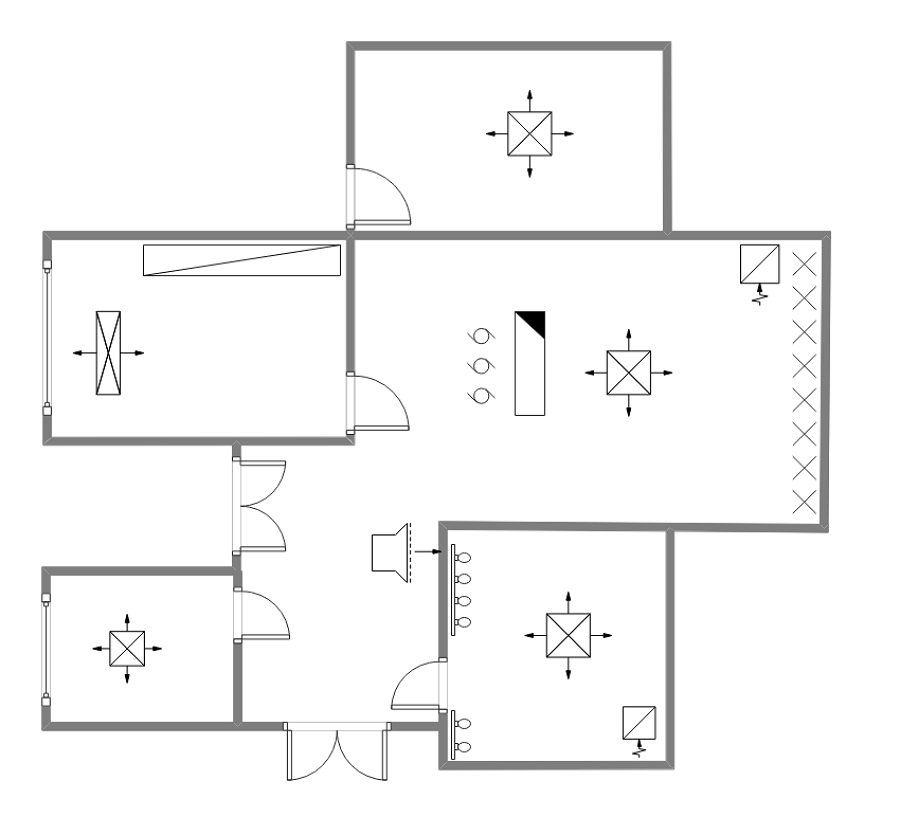
Example 11: Conference Room Ceiling Plan
A conference hall or a conference room is a room provided for singular events such as business conferences and meetings. A conference room is an important room of an office as it ensures people are able to connect with each other in a dedicated space that allows them to work together toward common goals. As per the image, the conference room ceiling plan is a drawing that shows the items located on the ceiling of a room or space. The ceiling plan diagram is referred to as a reflected ceiling plan since it is drawn to display a view of the ceiling as it was reflected onto a mirror on the floor. Use EdrawMax to create a conference room diagram by using pre-defined templates.

Example 12: Residential Reflected Ceiling Plan
Here is a reflected ceiling plan for our house. A Reflected Ceiling Plan is a type of architectural drawing, where the plan of a ceiling gets projected on a flat plane placed directly below, displaying the orientation of various electrical or mechanical objects within the ceiling.”A Reflected Ceiling Plan is but a part of architectural drawings, showing the placement of various objects like sprinklers, smoke detectors, and any other mechanical or electrical objects on the ceiling. Learn more details from this floor plan, or try to make yours with ease.
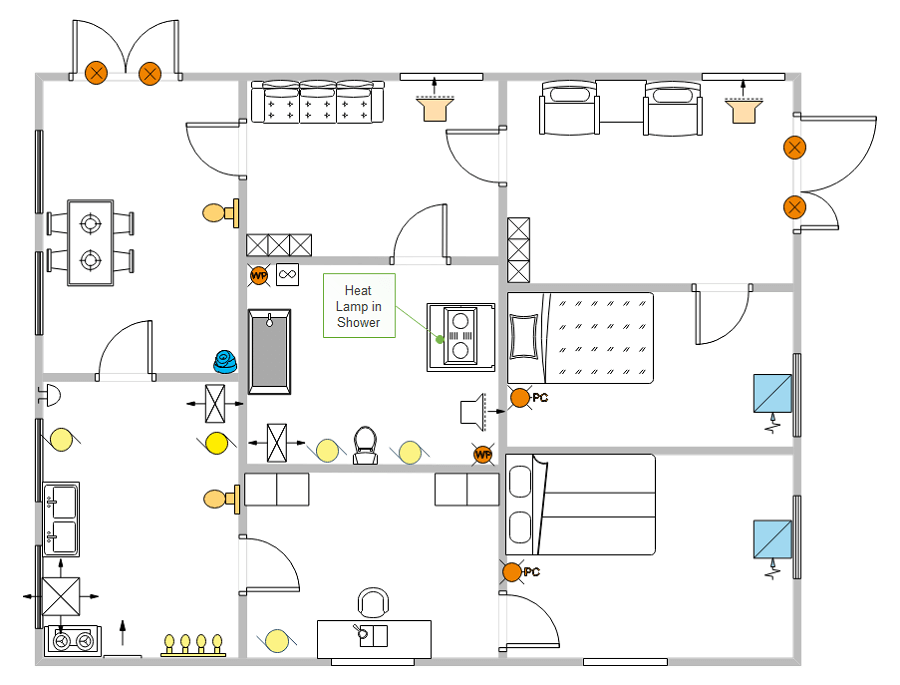
2. How to Use Reflected Ceiling Plan Template
There are two methods of using reflected ceiling plan templates to create a perfect reflected ceiling plan. The first method lets you develop a reflected ceiling plan after downloading the template and the EdrawMax diagramming software on your computer. The other method is editing online, and use templates from Template Community, check the details below. Or learn more details of reflected ceiling plan guide.
2.1 Make Reflected Ceiling Plan from Desktop
There are two methods of using a reflected ceiling plan template to design a perfect ceiling layout. The first method lets you develop a reflected ceiling plan after downloading the template and the EdrawMax diagramming software on your computer. Following is the guide for the first method on how to use reflected ceiling plan templates.
Step1 Install EdrawMax
You can edit the templates directly from this page. First of all, when your mouse click to the templates on this page, you can download the EdrawMax easily, or you can download EdrawMax here.
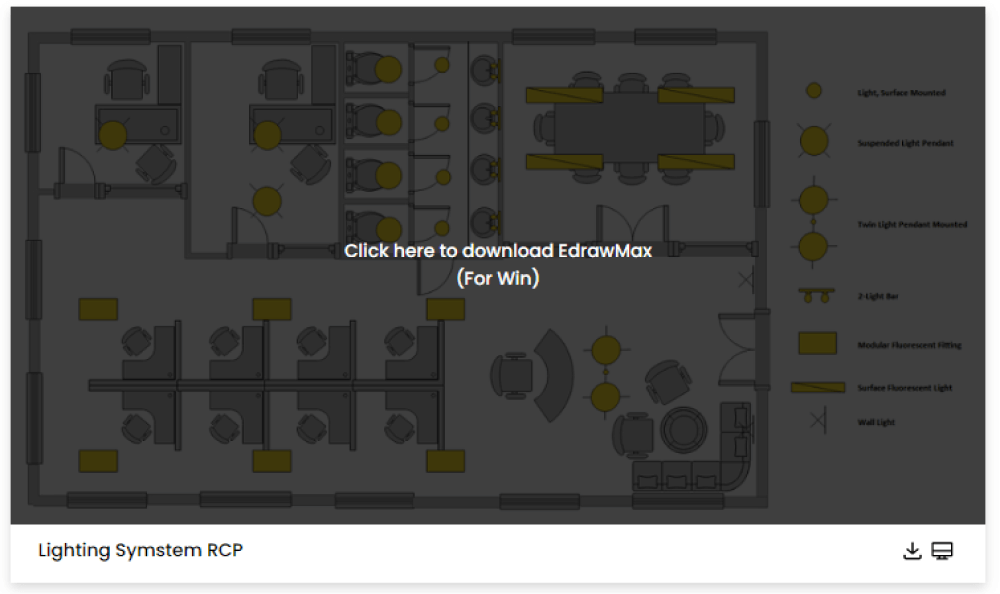
Step2 Download the Template
After installing EdrawMax, you can go and download the template by clicking on the bottom right corner or look for a template in the EdrawMax library without going online in desktop.

Step3 Open the Template
After downloading the template, you can double click to open it in EdrawMax diagramming software, or you can open EdrawMax beforehand and navigate to the template to open it. Every reflected ceiling plan diagram is incomplete without symbols. Head to the 'Symbols' section and click on the 'reflected ceiling plan' and 'Floor Plan' to import important symbols. Learn more reflected ceiling plan symbols and find symbols you want here.
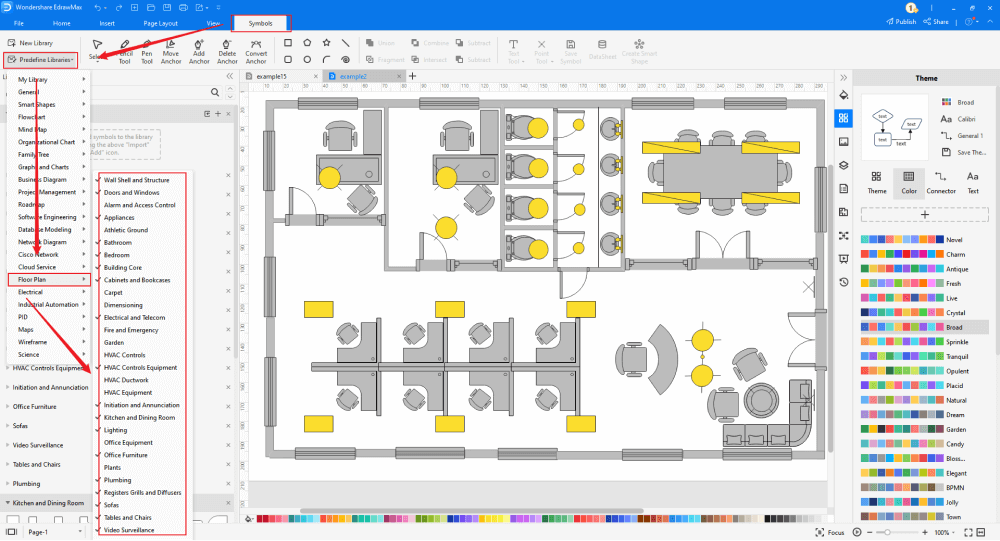
Step4 Customize the RCP Template
After opening it, the next step is to customize and edit the reflected ceiling plan template. EdrawMax gives you various unique diagramming tools that help you edit the template any way you want. You can change the color and the font liner of the template. You can edit the layout and include various elements such as decorative features, air vents, lighting, sprinkler system, and air-conditioning using reflected ceiling plan symbols from the EdrawMax symbol library. EdrawMax features a comprehensive library with 26000+ professional symbols that you can use for free with an easy drag and drop.
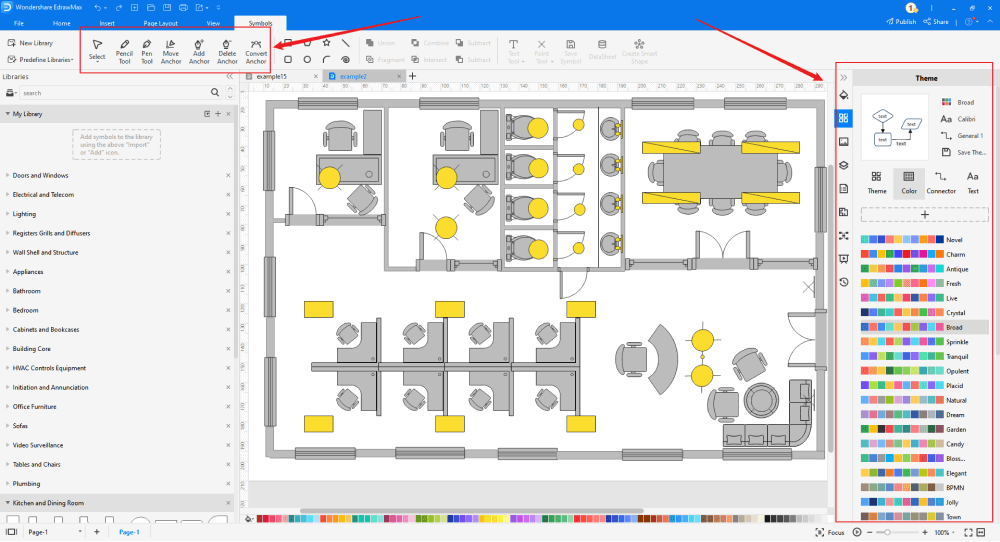
Step5 Save or export
After you customize the reflected ceiling plan example and complete your ceiling plan, the next step is to save or export your drawing. EdrawMax supports various document formats, which means you can export your drawing in any format you want, such as Microsoft Office, pdf, graphics, HTML, Visio, and many others. Export your drawing by going to the 'File 'option in the top menu bar and clicking on 'export'. After that, select the document format and click ok. You can also share your drawing on social media or print it directly from EdrawMax. EdrawMax also gives you a presentation mode that you can use to show your drawing to others or your team members.
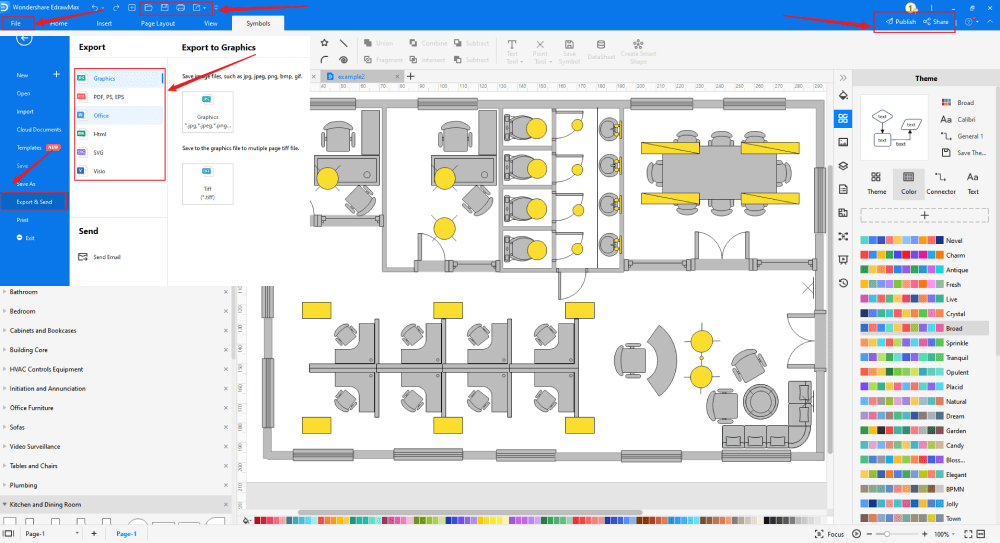
Basically, it is simple to draw a reflected ceiling plan in EdrawMax, just grab a template and keep customizing, drag and drop professinal evacuation symbols to make your plan better.
2.2 Make Reflected Ceiling Plan Online
You can use the following guide if you want to create your reflected ceiling plan online. EdrawMax gives you free templates to select and customize and share without downloading. It also provides you with all the drawing tools in the EdrawMax software.
Step1 Click to Duplicate Online
Just click the right bottom corner to choose 'duplicate' template online, then you can go to the online EdrawMax template community. You can head to the fire escape plan template page, and learn more or use directly.

Step2 Search for More Templates
To search for more templates, go to the EdrawMax template community and search for the template you want. You can scroll down or search with the full name of the ceiling plan template to get it quickly.
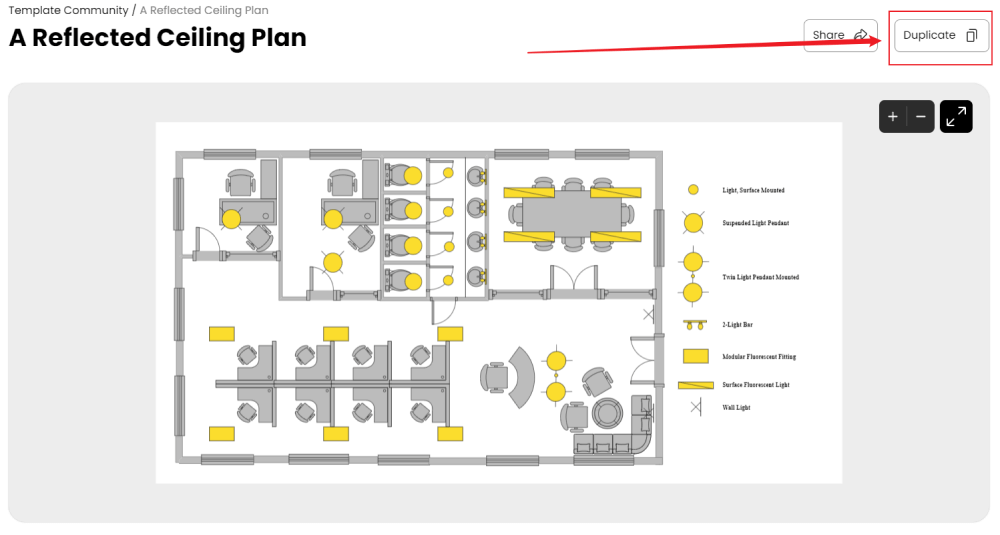
Step3 Open the Template
Open the template you want to customize and click on the duplicate option. After clicking, the template will open with EdrawMax Online. Every reflected ceiling plan diagram is incomplete without symbols. Head to the 'Symbols' section and click on the 'reflected ceiling plan' and 'Floor Plan' to import important symbols. Learn more reflected ceiling plan symbols and find symbols you want here.
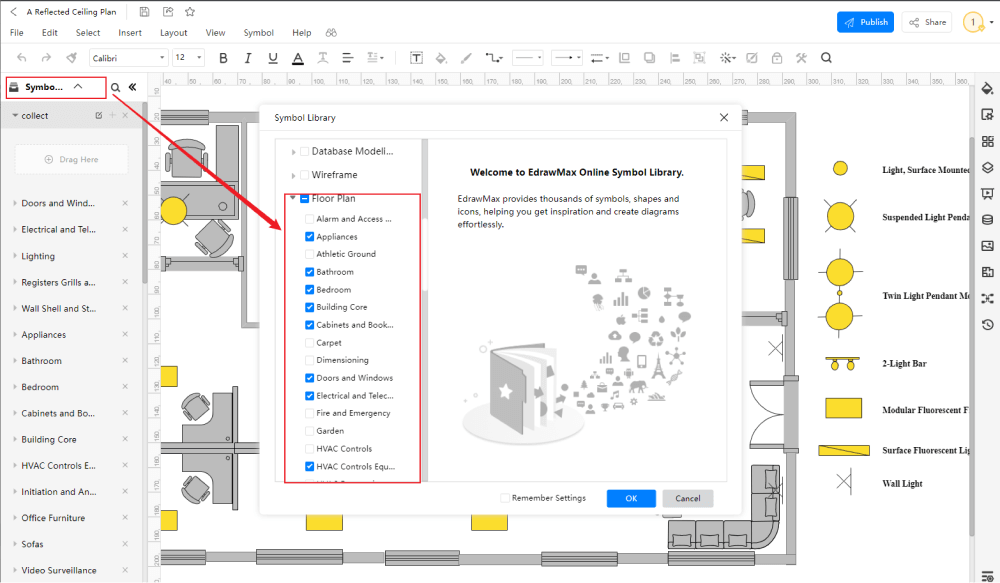
Step4 Cusromize the Template
Customize and edit the reflected ceiling plan example after clicking on the duplicate option and getting the drawing canvas with the template you selected. EdrawMax features unique diagramming tools that help you customize the template and make whatever changes you want. You can change the color and the font liner of the template. You can edit the layout and include various elements such as decorative features, air vents, lighting, sprinkler system, and air-conditioning using reflected ceiling plan symbols from the EdrawMax symbol library. EdrawMax also features a comprehensive library with 26000+ professional symbols that you can use for free with an easy drag and drop.
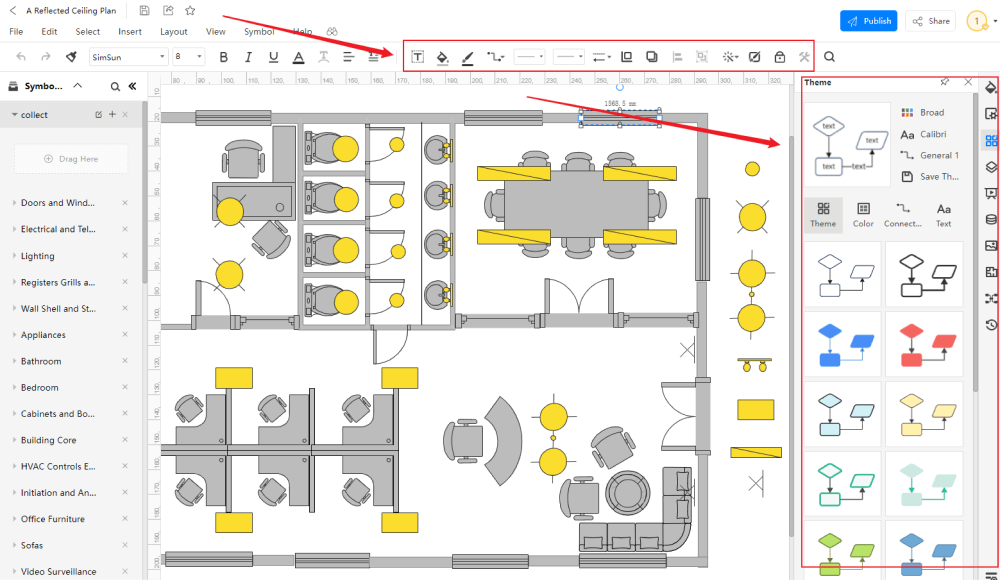
Step5 Save or Export
After your reflected ceiling plan is complete, the next step is to save or export your drawing. EdrawMax gives you the same features as the EdrawMax diagramming software. It also supports multiple document formats so that you can export your drawing in any format. You can save and share your document in pdf, graphics, HTML, Visio, Microsoft Excel, and other popular formats. Click on the 'file' menu and go to 'export'. Click the format you want and enter. EdrawMax features a presentation mode and allows you to share your drawing on social media. Or you can "Publish" your refelcted ceiling plan in the template community.
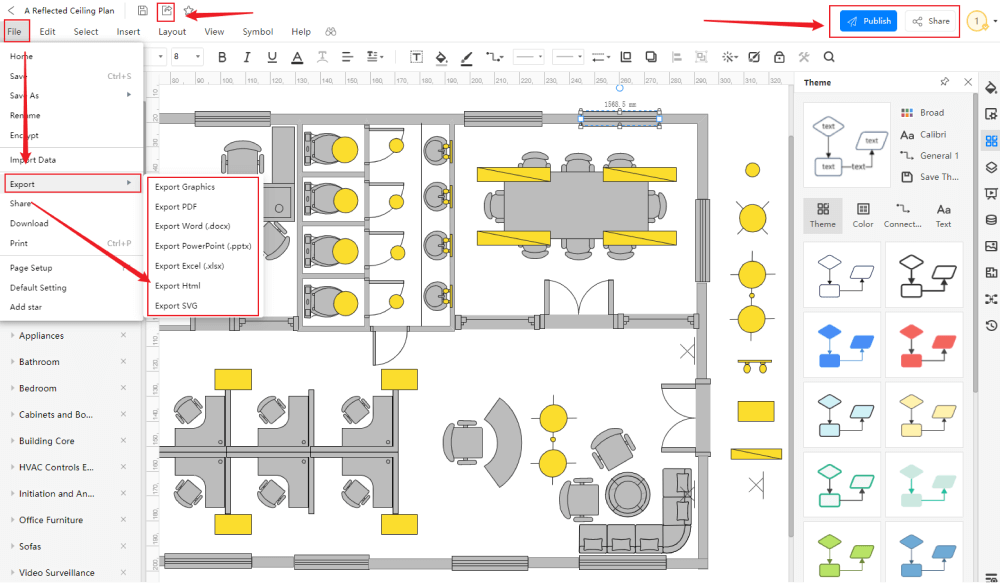
3.Free Reflected Ceiling Plan Software
EdrawMax is the best free reflected ceiling plan software that comes with a wide collection of professional templates that you can get and customize for free. Using a reflected ceiling example to develop a ceiling plan makes your job much easier and helps save your time. Every reflected ceiling plan is different, and you need many specific symbols to depict its elements. The EdrawMax template community provides easily editable templates with the correct floor plan layout. The symbol library gives you more than 26000 unique symbols in your diagram. Professionals prefer EdrawMax for its clean user interface and best team collaboration features.
- EdrawMax comes with free reflected ceiling plan examples & templates that are 100 percent customizable and editable.
- With the present built-in option, you can easily share the reflected ceiling plan with your team and see the live revisions made by your team.
- EdrawMax has a strong community of 25 million users who update the template community with their creative projects.
- EdrawMax is considered the best free reflected ceiling plan software for beginners and professionals because of the user-friendly dashboard and easy drag-and-drop feature.
- It supports to export and import files into multiple formats, including MS Office, Graphics, PDF, HTML, Visio, and more.
- All of your reflected ceiling plan designs are encrypted to the highest level of security. So, you do not have to worry about losing your creative designs.
4. Final Thoughts
Pre-drawn reflected ceiling plan examples help you create a proper RCP with the correct layout, details, and standard features of a ceiling using specific symbols. Engineers, architects, and interior designers use the RCP to design a ceiling layout that depicts the position of ceiling components and specifies their functions. The RCP is also used as a guide to refurbishing your house.
When creating a reflected ceiling plan, add the key elements like the electrical system, HVAC system, sprinkler system, and lights after you design the layout. Make your design flexible to make some changes. Use EdrawMax to create your RCP because it gives you free pre-drawn templates and symbols to make your diagram. Professionals prefer EdrawMax for its data automation, easy symbol import, and fast-drawing features.
5. Appendix
Before creating a reflected ceiling plan, it is better to understand its components and features. The standard RCPs designed by architects and designers include the height and dimensions of the ceiling plan against the finished floor. It also includes the type of ceiling you want in your house, like a suspended, beam, or conventional. The RCP also features the details of the ceiling's functions and a guide that explains the symbols used to depict various fixtures such as lights, vents, fans, etc. After the architect finishes the RCP, it goes to the engineer, who adds the specification of the electrical system in the ceiling.
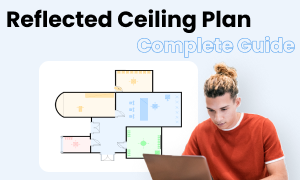
Reflected Ceiling Plan Complete Guide
Check this complete guide to know everything about reflected ceiling plan, like reflected ceiling plan types, reflected ceiling symbols, and how to make a reflected ceiling plan.
You May Also Like
House Plan Examples & Templates
Examples
Evacuation Plan Examples & Templates
Examples
Seating Chart Examples & Templates
Examples
Office Layout Examples & Templates
Examples
HVAC Plan Examples & Templates
Examples




