HVAC Plan Examples & Templates
Edraw Content Team
Do You Want to Make Your HVAC Plan?
EdrawMax specializes in diagramming and visualizing. Learn from this article to know everything about HVAC plan examples and templates, and how to use them. Just try it free now!
A HVAC plan visually represents the functioning and layout of the heating, ventilation, and air-conditioning units and equipment in a building, house, industry, or other establishments. We use an HVAC plan template to create a schematic diagram that illustrates the components and devices of an HVAC system. EdrawMax is the best HVAC plan maker that gives you free editable templates to make your diagram. Here, we will talk about HVAC plan templates, types, and uses. Learn how to use these templates and check out our HVAC plan example for reference.
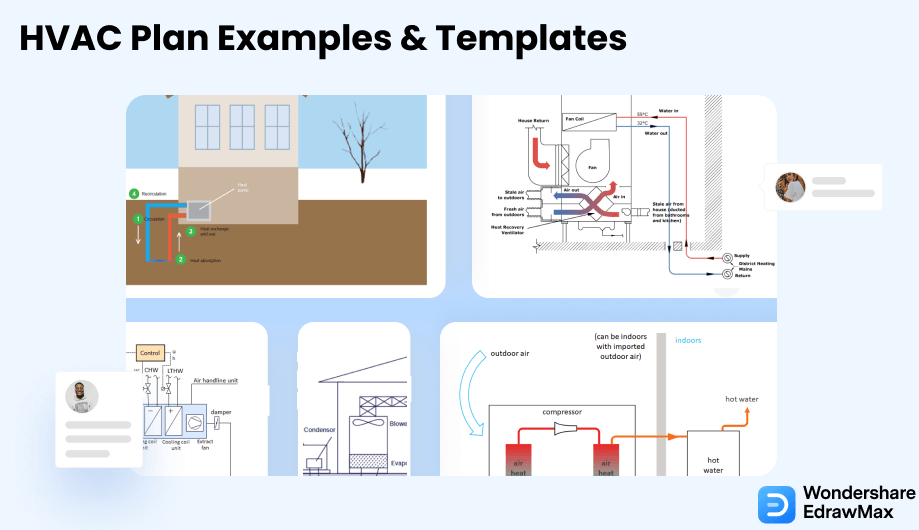
1. Free HVAC Plan Examples & Templates
You can easily create a proper HVAC plan for a house or building using an HVAC plan template on EdrawMax. An HVAC plan is a schematic diagram that depicts the components and structure of an HVAC mechanical system. There are three key elements of every HVAC plan template, the ventilation system, the architecture of the house or building, and the devices and machinery used in the system. A proper template helps you create an HVAC plan that satisfies the environmental comfort requirements after adjusting the in-door air-condition.
The best way to create an HVAC plan is by using pre-drawn templates with the correct diagram layout and specific symbols used to represent the components of the HVAC system. You can get free HVAC plan templates on EdrawMax. There are various benefits of creating an HVAC plan using a professional template. With an efficient HVAC plan, you can provide better ventilation in your house with clean air. EdrawMax gives you four types of HVAC plan templates.
- Standard Split System HVAC Exmaples
- Ductless Split System HVAC Exmaples
- Packaged System HVAC Exmaples
- Geothermal System HVAC Exmaples
- Basic HVAC Plan Exmaples
1.1 Standard Split System HVAC Examples
The standard split system HVAC plan includes outdoor and indoor cabinets. These HVAC systems are mainly used when there is enough space for large indoor cabinets in the house, and there is also space for a big outdoor cabinet. The outdoor cabinet holds the condenser and compressor. The air handler and evaporator go in the indoor cabinet with linked ducts. The indoor and outdoor system both connects to copper tubing. EdrawMax gives you standard split system templates with specific symbols for each component.
Example 1: Standard Split System HVAC Plan
The Standard Split HVAC system plan includes an indoor unit with a fan and coil, an outdoor compressor, and remote control. A standard split system HVAC plan uses both an indoor and outdoor unit controlled by a remote to provide high energy efficiency and superior heating and cooling comfort for a specific zone in the home. All systems are intended to keep indoor environments comfortable throughout the year. Designs can be powered by gas, electricity, or a furnace. The cooling-only split-system is ideal for residential or commercial buildings with limited square footage because it uses a condensing unit with an outdoor condenser coil and compressor. Indoors, an air handling unit comprises a cooling system and a heating system.

Example 2: Mini Split System HVAC
This Mini-split diagram depicts heating and cooling systems that allow you to control the temperature in specific rooms or spaces. Mini-split systems are two major parts: an outdoor compressor/condenser and an indoor air-handling unit(s) (evaporator). Mini-split heat pumps are excellent for whole-house or new construction applications. Still, they also make perfect retrofit additions to homes with non-ducted heating systems such as hydronic, radiant panels, and space heaters (wood, kerosene, propane). They're also good for room additions where extending or installing distribution ductwork isn't an option, as shown in the mini-split diagram.

Example 3: Heating and Cooling Split System HVAC
A heating and the cooling split system is an HVAC system that includes both indoor and outdoor units linked by copper tubing. There are many heating and cooling split systems, including a heat pump or air conditioner installed outside your home, paired with a gas furnace or a fan coil installed inside your home. Heat pumps are powered by electricity, draw heat from the outside air (even cold air), and transfer it indoors. The outdoor unit is made with a compressor and a heat exchanger, while the indoor unit contains an air handler and a fan that circulates air throughout the house.

1.2 Ductless Split System HVAC Exmaples
A ductless split system is completely different than a standard split system. It doesn't need the ducts, large cabinets, or other components for the HVAC system to work perfectly. It is also known as a mini-split system, mainly used to send warm or cool air in one or multiple rooms without a duct. The individual room units connect to one outdoor compressor. With a ductless HVAC plan template, you can determine the perfect position to install the system in your house.
Example 4: Ductless Minisplit System HVAC
Mini split-system HVAC systems (mini-splits) with no ducts have many potential applications in residential, commercial, and institutional buildings. Most are used in multifamily housing or as retrofit additions to homes with non-ducted heating systems such as hydronic. Ductless mini-split HVAC systems are also an option for room additions, and small apartments where extending or installing distribution ductwork for a central air conditioner is not feasible. Like central systems, mini-splits have two major components: an outdoor compressor/condenser and an indoor air-handling unit.

Example 5: Ductless Split System HVAC
A ductless split system HVAC system consists of one outdoor unit and one indoor unit connected by refrigerant tubing and electrical wiring in its most basic form. The indoor unit is typically wall-mounted and delivers heated or cooled air directly into the living space, eliminating the need for ductwork. This is known as a single-zone system, and it is intended to provide heating and cooling comfort to a single area. To provide comfort for an entire home, a ductless split system HVAC system combines one outdoor unit with five indoor units. Ductless HVAC systems are one of the easiest and most versatile systems to install due to the variety of indoor unit styles available. That installation only requires a hole in the wall for the wiring and refrigerant line.

Example 6: Ductless System VS Central Air
The question is Ductless system vs. central air. If you already have ductwork in your home. If you don't have any ductwork, installing a ductless system from scratch will be much less expensive. There will also be less construction mess because you need a 3-inch hole in the wall to run the cable through. Ductless systems are also best for homes with new additions that are not connected to the ductwork that runs throughout the rest of the house. On the other hand, a ductless system necessitates a vent in the ceiling or a remote unit on the wall. While the manufacturers go to great extents to make the boxes as attractive as possible, there is still something to notice. This clarifies the distinction between the Ductless system vs. central air.

1.3 Packaged System HVAC Exmaples
Packaged systems are space-effective HVAC system that comes in an all-in-one package. A packaged system houses the heating, cooling components, and everything else that is a part of the central air system of the house in an outdoor cabinet. The only components in the house are the ducts that deliver the conditioned air. Houses with no space for indoor cabinets use these systems. EdrawMax gives you packaged system templates to create a perfect HVAC plan.
Example 7: Packaged Air Conditioner HVAC
A package air conditioner is a larger model of a window air conditioner. However, unlike window air conditioners or PTAC units, it has a greater cooling or heating capacity and can typically cool an entire house or commercial building. Nominal capacities range from 3 to 15 tonnes. In this Packaged air conditioner, the conditioned air is transferred to the space to be conditioned via ducting that is typically hidden in the ceiling and walls of the building. The unit is installed outside the home, in a special room within a building, or even on top of a roof. This air conditioner is factory assembled, and skilled technicians are required to install it.

Example 8: Packaged System HVAC Plan
This HVAC package plan depicts everything involved in a central air system in a single unit located outside the home. Homes with limited indoor space for these systems or without underground spaces will use a packaged unit. The packaged HVAC system contains all of the system's components in a single metal cabinet. The evaporator coil, condenser, and compressor are all housed together to save space inside. The outdoor cabinet is connected to all of the rooms in the house via custom-made ductwork. Even though the cabinet is outside, the actual functions of a packaged central air system are controlled inside.

Example 9: Packaged System HVAC
All heating and cooling components are contained within a single unit with packaged system HVAC. These units are typically installed on the roof or the ground outside your home. They are linked to your ductwork via a single hole in an exterior wall. If you're short on indoor space or want to free up some square footage, a packaged system HVAC is good. The entire system is conveniently located outside your home. The supply and return air ducts are both connected to a packaged system. There are various types of packaged HVAC systems to choose from. The best one for you is determined by your climate and the features and needs of your home.

1.4 Geothermal System HVAC Exmaples
The geothermal system is a cost-effective and environment-friendly HVAC system that uses the geothermal energy stored under the group to provide heating and air-conditioning through ventilation. Geothermal energy is a renewable natural resource. EdrawMax gives you free geothermal HVAC system templates consisting of two key components, the ground source heat pump and the loop system.
Example 10: Geothermal System HVAC Drawing
An electrically powered heat pump cycles fluid, usually water or refrigerant, through long loops of underground pipes in a Geothermal system HVAC drawing. Heat is transferred from the building's ambient air to the ground via this process, and vice versa. As shown in the Geothermal system HVAC drawing, the three main components are the geothermal unit, the underground piping system (open or closed loop), and the ductwork. The compressor, loop-to-refrigerant heat exchanger, and controls are all housed in a single cabinet in the geothermal heat pump. The air handler, duct fan, filter, refrigerant-to-air heat exchanger, and condensate removal system for air conditioning are also included in systems that distribute heat via ducted air.
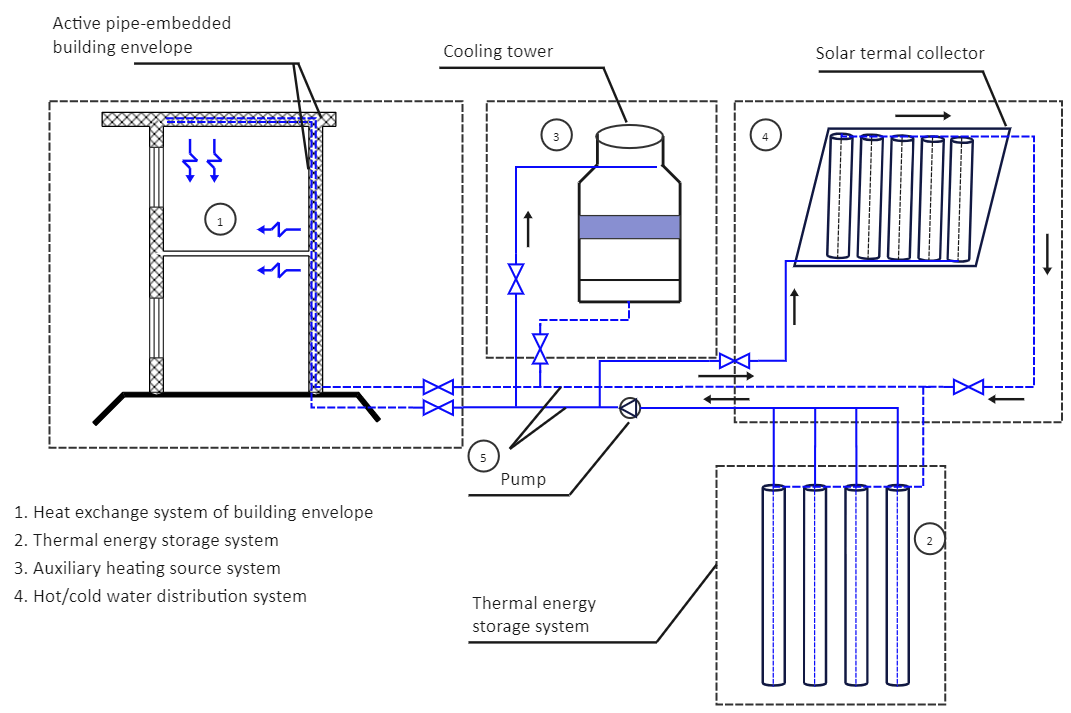
Example 11: Geothermal System HVAC
Geothermal energy system Geothermal heating, cooling, and ventilation are referred to as HVAC. To heat and cool your home, geothermal HVAC systems use energy stored in the ground. Heating, ventilation, and air conditioning can thus benefit from free and renewable geothermal energy. Although geothermal energy is commonly associated with heating, the potential for cooling should not be overlooked. Heat is then extracted from the air in your home and replaced with cool air from the ground when the cooling mode is activated. This is possible because the Earth has a constant temperature throughout the year and can act as a heat sink in the summer. You no longer have to be worried about your AC system failing, and you can reduce your reliance on mechanical HVAC.

Example 12: Geothermal System HVAC Plan
Geothermal HVAC systems can be used in both large commercial buildings and small residential homes. The only difference is the size of the ground loops that must be buried. Nydalen Business Park in Norway, for example, benefits from geothermal heating and cooling. Akershus University Hospital also generates 8 MW of cooling and 28 MW of heating. Geothermal HVAC is also used in the country's national stadium and airport. The airport investment is expected to pay for itself in under two years. Heating and cooling methods, hot water supply, and air conditioning can all be provided by a geothermal system HVAC plan for your home. The energy source is both free and renewable.
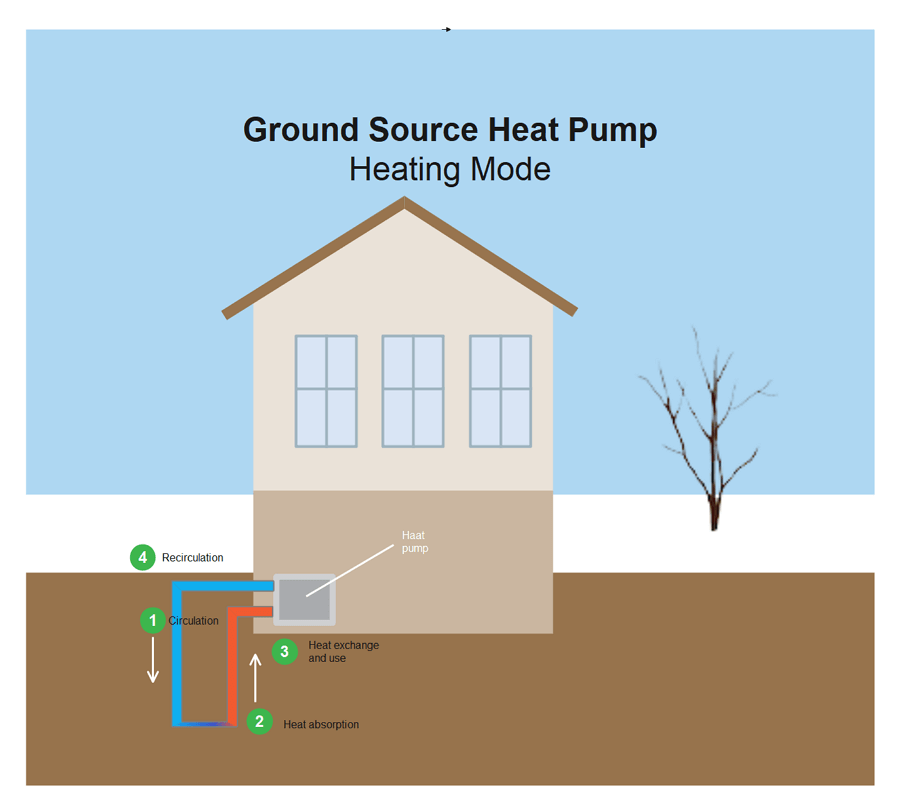
1.5 Basic HVAC Plan Exmaples
The Heating, Ventilation, and Air Conditioning systems, also referred to as HVAC, combine multiple systems in any building to move air between indoor and outdoor areas. HVAC Plan is a very important part of building construction or renovation. By including the HVAC plan in your architectural setup, you are ensuring that you have properly marked all the systems.
Example 13: HVAC Floor Plan
HVAC floor plans are drawings created by specialized engineers that include all the details required to develop, install, and maintain a building's heating and cooling system. The HVAC floor plan is critical and is created after the building's floor plans have been completed. The engineers apply their knowledge to make the most effective and efficient system possible. This system requires minimal wiring and costs while still meeting the needs of the building's occupants. HVAC plans can be used in various ways because they provide the overall floor plan for heating, cooling, and ventilation.
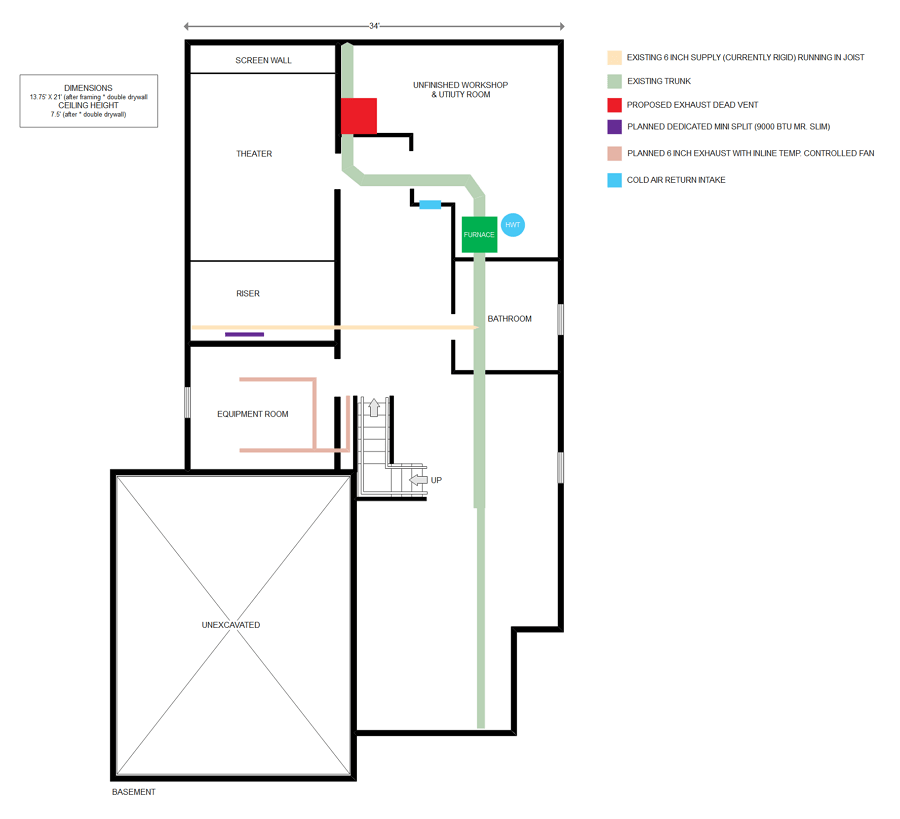
Example 14: HVAC System Diagram
In the following HVAC system diagram, we have a mixing box, dehumidification unit, controlled zone, cooling coil unit, heating coil unit, extract fan, damper, air handling unit, gas burner, exhaust, and more. It should be noted here that HVAC systems are milestones of building mechanical systems that provide thermal comfort for occupants accompanied by indoor air quality. According to multiple zones, locations, and distribution, HVAC systems can be classified into central and local systems. Primary HVAC equipment includes heating, ventilation, and cooling or air-conditioning equipment.

Example 15: HVAC Diagram Example
HVAC stands for heating, ventilation, and air conditioning. Such systems provide heating and cooling to residential and commercial buildings. In the day-to-day world, you can find HVAC systems anywhere from single-family homes to submarines, where they provide the means for environmental comfort. In the following HVAC diagram, we have illustrated how the HVAC works and its main components. For instance, while designing an HVAC diagram, always remember to add a Chiller/Boiler, Cooling/Heating Coil, Supply Air, Thermal Zone, and Dampers.
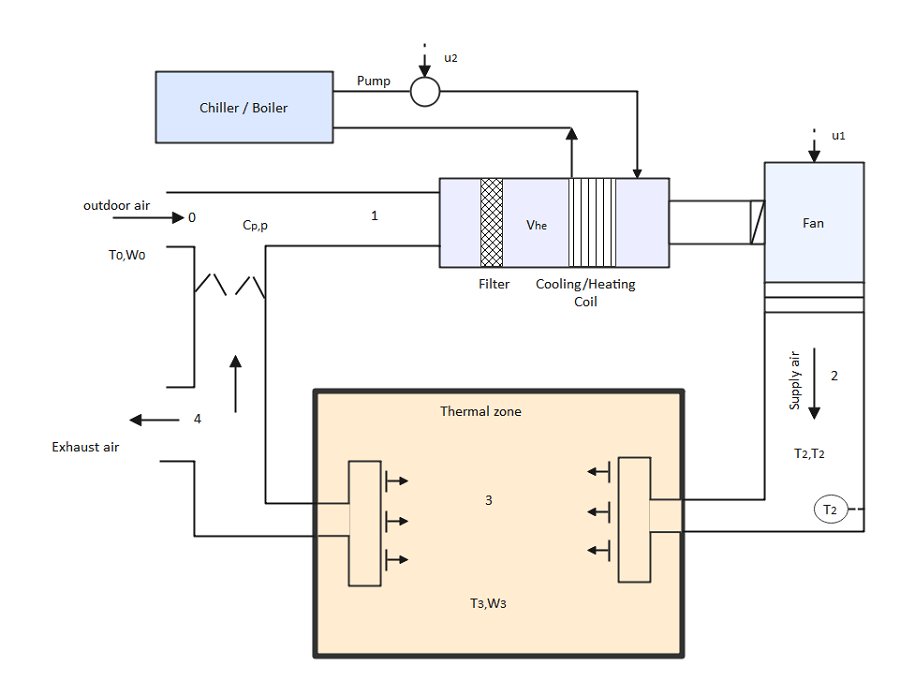
2. How to Use HVAC Plan Templates
There are two methods of using HVAC plan templates to create a perfect HVAC plan. The first method lets you develop a HVAC plan after downloading the template and the EdrawMax diagramming software on your computer. The other method is editing online, and use templates from Template Community, check the details below. Or learn more details of HVAC plan guide.
2.1 Make HVAC Plan from Desktop
There are two methods of using an HVAC plan template to design a perfect HVAC plan. The first method lets you develop an HVAC plan after downloading the template and the EdrawMax diagramming software on your computer. Following is the guide for the first method on how to use HVAC plan templates
Step1 Install EdrawMax
You can edit the templates directly from this page. First of all, when your mouse click to the templates on this page, you can download the EdrawMax easily, or you can download EdrawMax here.

Step2 Download the Template
After installing EdrawMax, you can go and download the template by clicking on the bottom right corner or look for a template in the EdrawMax library without going online.

Step3 Open the Template
After downloading the template, you can double click to open it in EdrawMax diagramming software, or you can open EdrawMax beforehand and navigate to the template to open it. Every HVAC plan is incomplete without symbols. Head to the 'Symbols' section and click on the 'Predefined Symbol' section from the top toolbar. Click on 'HVAC plan' to import important bedroom-related symbols. Learn more HVAC plan symbols and find symbols you want here.

Step4 Customize the garden design template
After opening it, the next step is to customize and edit the HVAC plan template. EdrawMax gives you various unique diagramming tools that help you edit the template any way you want. You can change the color and the font liner of the template. You can edit the layout and include various elements such as electrical devices, pipes, diffusers, and air vents using HVAC plan symbols from the EdrawMax symbol library. EdrawMax features a comprehensive library with 26000+ professional symbols that you can use for free with an easy drag and drop.

Step5 Save or export
After you customize the HVAC plan template and complete your HVAC plan, the next step is to save or export your drawing. EdrawMax supports various document formats, which means you can export your drawing in any format you want, such as Microsoft Office, pdf, graphics, HTML, Visio, and many others. Export your drawing by going to the 'File' option in the top menu bar and clicking on 'export'. After that, select the document format and click ok. You can also share your drawing on social media or print it directly from EdrawMax. EdrawMax also gives you a presentation mode that you can use to show your drawing to others or your team members.

2.2 Make HVAC Plan Online
You can use the following guide if you want to create your HVAC plan online. EdrawMax Online gives you free templates to select and customize and share without downloading. It also provides you with all the drawing tools in the EdrawMax software.
Step1 Click to Duplicate Online
Just click the right bottom corner to choose duplicate template online, then you can go to the online EdrawMax template community. You can head to the HVAC plan template page, and learn more or use directly.

Step2 Search for More Templates
To search for more templates, go to the EdrawMax template community and search for the template you want. You can scroll down or search with the full name of the HVAC plan template to get it quickly.

Step3 Open the Template
Open the template you want to customize and click on the duplicate option. After clicking, the template will open with EdrawMax. Every HVAC plan is incomplete without symbols. Head to the 'Symbols' section and click on the 'Predefined Symbol' section from the top toolbar. Click on 'HVAC plan' to import important bedroom-related symbols. Learn more HVAC plan symbols and find symbols you want here.

Step4 Cusromize the template
Customize and edit the HVAC plan template after clicking on the duplicate option and getting the drawing canvas with the template you selected. EdrawMax features unique diagramming tools that help you customize the template and make whatever changes you want. You can change the color and the font liner of the template. You can edit the layout and include elements such as electrical products, pipes, diffusers, and air vents using bedroom floor plan symbols from the EdrawMax symbol library. EdrawMax also features a comprehensive library with 26000+ professional symbols that you can use for free with an easy drag and drop.

Step5 Save or export
After your HVAC plan is complete, the next step is to save or export your drawing. EdrawMax gives you the same features as the EdrawMax diagramming software. It also supports multiple document formats so that you can export your drawing in any format. You can save and share your document in pdf, graphics, HTML, Visio, Microsoft Excel, and other popular formats. Click on the file menu and go to export. Click the format you want and enter. EdrawMax features a presentation mode and allows you to share your drawing on social media. Or you can "publish" your HVAC plan in template community to communicate with other Edrawers.

3.Free HVAC Plan Software
EdrawMax is the best free HVAC plan software that comes with a wide collection of professional templates that you can get and customize for free. Using an HVAC plan template to develop an HVAC plan makes your job much easier and helps save your time. Every HVAC system is different, and you need many specific symbols to depict its elements. The EdrawMax template community provides easily editable templates with the correct floor plan layout. The symbol library gives you more than 26000 unique symbols in your diagram. Professionals prefer EdrawMax for its clean user interface and best team collaboration features. EdrawMax is everyone's first choice because
- EdrawMax comes with free HVAC plan examples & templates that are 100 percent customizable and editable.
- With the present built-in option, you can easily share the HVAC plan design with your team and see the live revisions made by your team.
- EdrawMax has a strong community of 25 million users who update the template community with their creative projects.
- EdrawMax is considered the best free HVAC plan software for beginners and professionals because of the user-friendly dashboard and easy drag-and-drop feature.
- It supports to export and import files into multiple formats, including MS Office, Graphics, PDF, HTML, Visio, and more.
- All of your HVAC plan designs are encrypted to the highest level of security. So, you do not have to worry about losing your creative designs.
4. Final Thoughts
The HVAC plan visually represents the components and functioning of the heating, ventilation, and air-conditioning system. You can easily create a schematic diagram to install an HVAC system to improve the indoor air quality and provide thermal comfort in the house using an HVAC plan template.
When creating an HVAC plan, determine which HVAC system will be best for your house and add switches, operating controls, and safety controls. Use the best HVAC plan software EdrawMax and get free templates and a symbol library with thousands of HVAC plan symbols. Professionals prefer EdrawMax due to its fast-drawing and symbol import features.
5. Appendix
One of the key components of an HVAC plan is ventilation. It would help if you made sure that the size of the ventilation complies with the square feet area of your house. The number of bedrooms in your house also affects the airflow. For a house between 3000 to 4000 square feet with 2 to 4 bedrooms, your ventilation should be big enough to handle 80CFM airflow. The airflow value increases with your house's size and the number of bedrooms.

HVAC Plan Complete Guide
Check this complete guide to know everything about HVAC plan, like HVAC plan types, HVAC plan symbols, and how to make an HVAC plan.
You May Also Like
Landscape Plan Examples & Templates
Examples
Evacuation Plan Examples & Templates
Examples
Seating Chart Examples & Templates
Examples
Garden Design Examples & Templates
Examples

