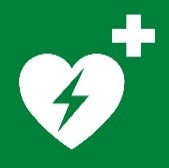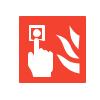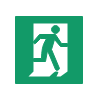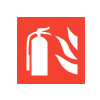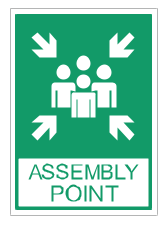Fire Escape Plan Complete Guide
Edraw Content Team
Do You Want to Make Your Fire Escape Plan?
Learn everything about creating fire escape plans and design amazing fire escape plan examples using free EdrawMax templates.
Fire emergencies are considered one of the deadliest emergencies because they can be natural or accidental. In most of the private or commercial complexes, including some of the resorts you will find on the remote areas of any tropical island, you will see those specific guidelines are placed to properly evacuate the residents at the time of a fire emergency. This article will elaborate on the importance of creating a fire escape plan and how easily you can make a fire escape floor plan using the free templates and home escape plan symbols provided by EdrawMax templates.
Before we start discussing the fire escape plan in detail, you should first understand the primary need for creating it. In addition, what are some of the elements that you have to consider adding to the fire escape floor plan? After going through this complete guide to understanding the fire escape plan, you will understand how to read the symbols and legends and what are the appropriate actions that you have to take at the time of any fire-related emergency.
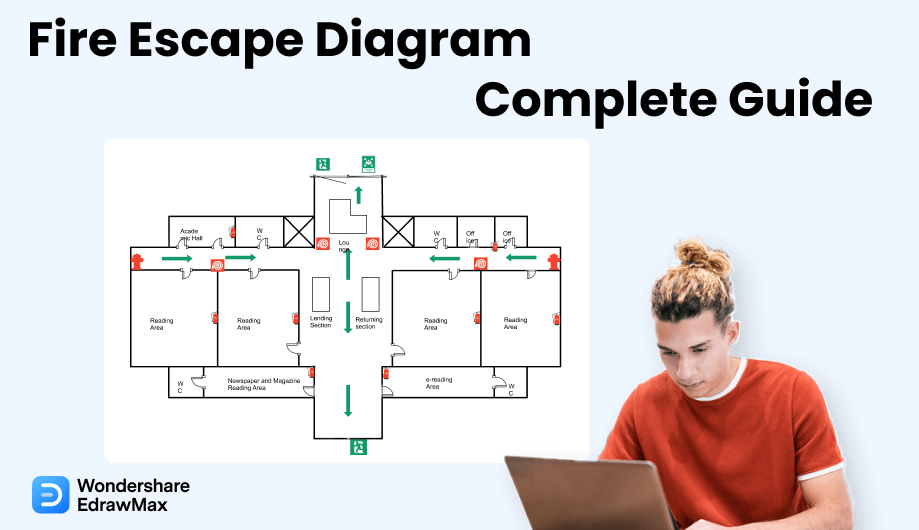
1. What is a Fire Escape Plan
Like any other emergency plan, a fire escape floor plan graphically represents the emergency routes or exits that one has to take through a building, home, or public property in a fire or other mortal emergency. A fire escape plan indicates the best way the residents can come out of a building at the time of any fire-related emergency.
A fire escape plan will outline:
- A safe and orderly way for the residents to evacuate the building during a fire emergency
- Important maintenance and housekeeping notes are required to prevent any fire
- Detailed information of the concerned authorities
As you see, fire escape floor plans are often required by your local government bodies, especially for certain buildings (factories, IT offices, manufacturing units).
2. What Should be Included in a Fire Escape Plan
As we saw from the general definition of a fire escape floor plan, such emergency exit plans help you identify important routes through a building or home in the event of a fire. To create a fire escape floor plan, you should understand the important elements and components it generally includes. Unlike other building plans, like HVAC plans or elevation plans, a fire escape plan should be as simple as possible because if it is too confusing or it has such elements that are not user-friendly, the chances are that the residents will not be able to read it at time of any fire-related emergency properly.
Fire escape plans include almost similar elements or features that you will find in other evacuation plans. The major difference that you will find in such home escape plans is the inclusion of a few tools that help you reduce the drasticity of fire, like sand or a fire extinguisher. So, most of the features and elements you will see here can also be used in other evacuation plans.
Some of the most common elements that are included in a fire escape plan are:
- The exact exit route from the building to a safe location is shown in bold and clear fonts. You can use designated exit symbols to mark the exit routes from a building or a complex.
- Emergency contact details of all the personnel in charge. Suppose you are creating a fire escape plan for an elevator, including the contact details of the security guard of the building. If you are creating a home escape plan, include the contact details of the nearest fire brigade team.
- Complete the address of the shelter-in-place, accompanied by the contact details and route to reach the location.
- Remember to include the right stairway location on each floor while you start drawing a fire escape plan for a complex.
Some of the most common important elements that are included in a fire escape plan are: bold and clear exit route, Emergency contact details, the address of the shelter-in-place, and the right stairway location.
3. Benefits of Making Fire Escape Plan
Like any other escape or evacuation plan , a fire escape plan also has several benefits. The foremost benefit of making a fire escape plan is that it helps save lives. In addition to this, there are several other important benefits of creating a fire escape floor plan, like:
- It ensures the safe exit of all the residents or anyone present on the building premise when a fire emergency occurs.
- With the help of a well-designed fire escape plan, firefighters can put out a fire more quickly without putting themselves in grave danger.
- Putting a fire escape plan in the building (near the elevator or on the entry side of the stairways) can avert one from breaking out of the fire in the first place.
- With the help of a home escape plan, maintenance engineers will stay in the loop about different important units placed by the building owners.
4. Symbols of Fire Escape Plan
In order to create a technically sound fire escape plan, you will need knowledge of some of the most common fire escape plan symbols . If you choose to create the fire escape plan on paper, having the basic idea of these symbols will ensure that your design is correct and adheres to the local government guidelines. The below-mentioned fire escape plan symbols are some of the most common symbols that most builders and architects use worldwide.
Apart from the usual floor plan symbols (walls, windows, stairs, furniture, appliances), some of the most common home escape plan symbols are:
- Fire Extinguisher: The fire extinguisher is the most common and one of the most important fire escape plan symbols. This symbol usually comes in the red color to catch the attention easily. This symbol suggests the location of the fire extinguisher on the floor or in any building.
- Alarm: Most complexes and buildings have alarm systems in place. An alarm symbol will provide information about the location of the emergency alarm systems.
- Ax: In emergency cases, you should know the location of an ax so you can easily break down any window or door. With the help of this ax symbol, you will easily learn the right location of this equipment.
- First AID: A big plus sign represents the first aid symbol. It is used in fire escape plans to ensure that the residents can easily get basic medical help if they get hurt while exiting the building in haste.
|
Symbols |
Descriptions |
Symbols |
Descriptions |
|---|---|---|---|
|
|
Your Current Location: This symbol represents the location you are currently at. |
|
Defibrillator: When you see this symbol, you can know that a defibrillator can be found here for shock treatment in case of an emergency. |
|
|
Escape Route: This symbol guides you to the way to get to the right route for safe escape. |
|
Fire Alarm Call Point: You can see this symbol to identify the calling button to initiate the fire alarm. |
|
|
Emergency Exit: In case of fire, not all passages are safe. This symbol tells which door can be used for evacuation in an emergency. |
|
Fire Hose Reel: If some wood, cloth, or paper catches fire, a fire hose reel would be something you should look for as it gives a controllable and steady supply of water. |
|
|
Emergency Telephone: Should you feel the need to make a call to someone in case of emergency, you would want to look out for this symbol. |
|
Fire Extinguisher: One of the most important pieces of equipment, an extinguisher, is used to get rid of the fire. When you see this symbol, you can know that a fire extinguisher can be obtained from there. |
|
|
Assembly Point: A rendezvous where all your fellow people should gather before proceeding toward the safe passage for evacuation. |
|
Fire Emergency Telephone: Not all telephone lines might work when the fire cracks out. However, this symbol tells that there is a working telephone that can be used to call someone, typically for information or help. |
|
|
First Aid: This symbol shows where all the tools and medicines could be found, should a person be hurt and needs elementary treatment. |
|
Fire Exit: Finally, a safe exit. When you see this symbol, you can be sure that you could be near a door or passage for a safe fire evacuation. |
In EdrawMax, you will find all these symbols readily available for you to use and access.
5. Tips for Making Fire Escape Plans
Once you decide to create your fire escape plan, there are a couple of generic tips that you should follow:
- A fire escape plan should be as simple as possible.
- You should include all the relevant symbols and information in the fire escape plan.
- The fire escape plan should be updated if there are any changes in the building's architecture.
- The fire escape floor plan should have the important details of the local or concerned authorities.
- Always inspect all the possible exits and escape routes -- then only decide which exit route is the best for your building.
- When you cross-check your fire escape plan, ensure the escape routes are clear and that everyone in the family can easily open doors and windows.
6. How to Make a Fire Escape Plan in General
Like any other building plan, you have two options to create a fire escape plan. The first one is an old-age traditional method where you make a fire escape plan using general methods. The second (and easy) method is to create a fire escape plan using EdrawMax. The tool comes with free templates and symbols that reduce your efforts and ensure you get a professional-looking fire escape floor plan. However, before we dive into the easiest way of creating a fire escape plan, let us help you understand the generic steps that you have to follow if you decide to make this emergency plan without the help of any software.
Step 1: Creating an outline
The first thing you need to do here is creating the outline. If you are making the fire escape plan for one entire floor, you should create the outline keeping the apartment/office doors in mind. But if you are making a home escape plan, you should consider taking the help of floor plans or building plans to create the entire outline to include all the routes in the fire escape plan properly.
Step 2: Understand the need
Like every building plan is different, every fire escape plan differs from building to building or demographic to demographic. For instance, if you intend to create the fire escape plan for a resort, you will have to include different areas that surround the property, and if you are creating the fire escape floor plan for a school, you will have to be more rigorous and outline all the important areas and elements.
Step 3: Learn the routes
Before marking the exit routes in the fire escape plan, you should be well aware of all the routes yourself. You can visit these routes and find the best way of the building and correctly mark them on the paper.
Step 4: Update the tools
Every fire escape plan includes multiple fire averting or fire-reducing tools, like alarm sensors, fire extinguishers, motion sensor devices, smoke detectors, and other alarms. When creating the fire emergency plan, add the details of such a tool, including the brand, date of last update, their respective placement, and more.
Step 5: Revision & Feedback
If this is your first time making the fire escape plan, you should check it out with some experts who can provide you with valuable feedback. If you have worked on several fire escape floor plans in the past, share the design with the building's maintenance engineer to get their feedback. It is always better to have two sets of eyes on such emergency plans.
7. How to Make a Fire Escape Plan in EdrawMax
Now that you have learned about the general way of creating the fire escape plan let us show you the easiest way in which you can create the same. The amazing feature of EdrawMax is that it lets you create the home escape plan or any other diagram from scratch by providing you with some free templates that come in handy if this is your first time starting out.
Instead of wasting time drawing a fire escape plan on paper, you should look for a way to design a fire escape plan easily. EdrawMax is well equipped to design a fire escape plan. There are only a couple of steps that you need to follow in order to easily create it, like:
Step1 Open EdrawMax & Login
The first step here is downloading the fire escape software and installing it in your system. EdrawMax has different versions for macOS, Windows, and Linux. So, choose the version as per your operating system. If this is your first time using EdrawMax, you can register yourself using your personal or professional email address.
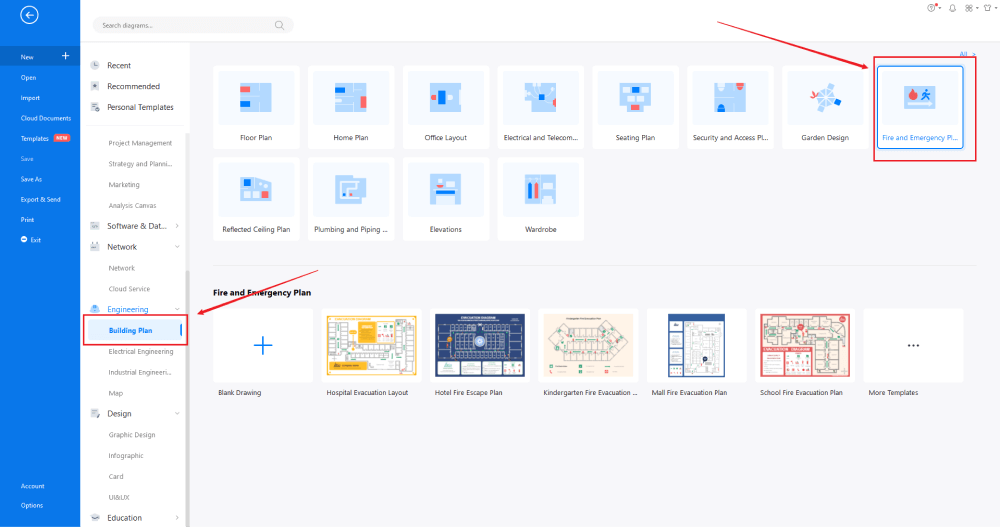
Step2 Choose a Template
EdrawMax comes with an in-built template community. In this template community, you will find hundreds of built-in templates readily available to use. Head to the template section on the left and search for 'Fire Escape Plan.' You can also click on 'Building Plan' and click on 'Fire and Emergency Plan' to access the offline templates.
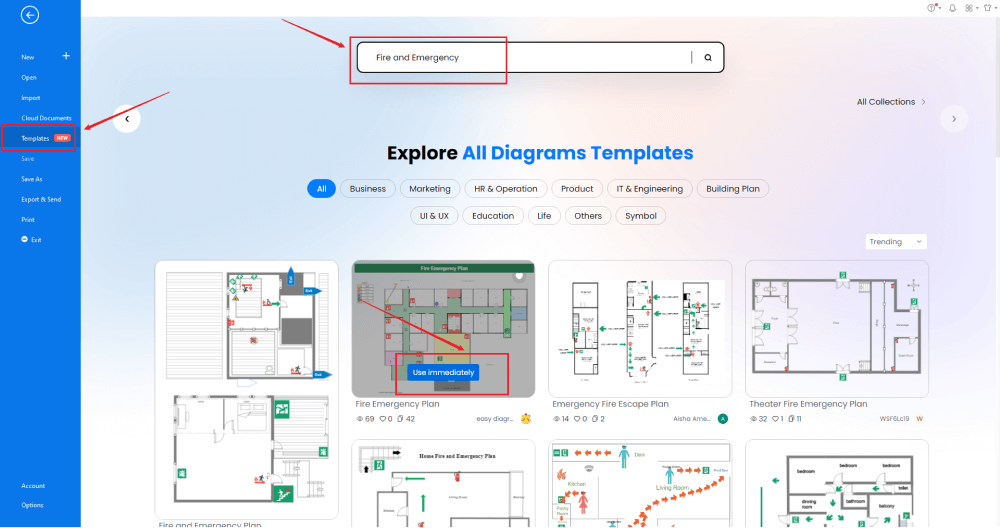
Step3 Open a New Canvas
If you plan to create a fire escape plan from scratch, you can click '+.' It will take you to the user-friendly dashboard that offers a drag-and-drop feature and also provides you with over 50,000 vector-enabled symbols. Start from creating the basic outline of the building, updating the dimension and measurements, and head to adding different components related to the fire escape plan.
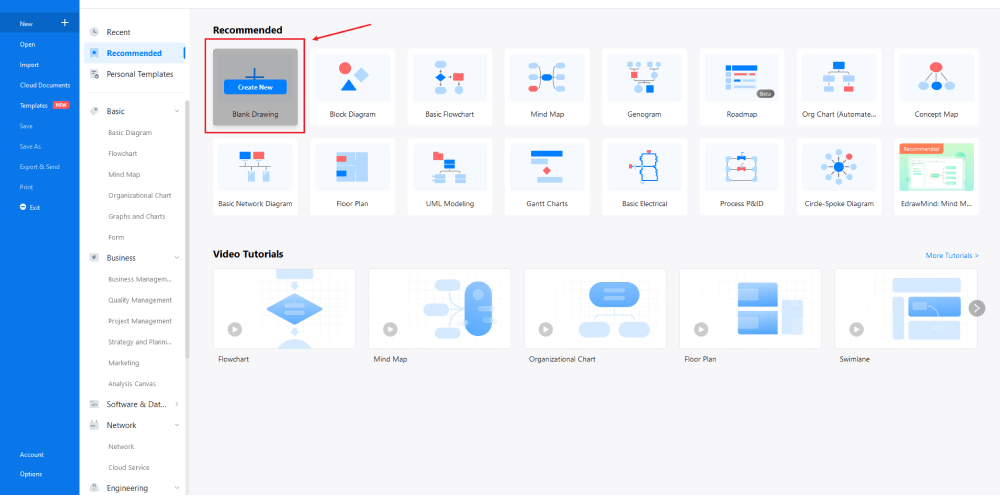
Step4 Select the Symbols
Every fire escape plan is incomplete without symbols. Head to the 'Symbols' section and click on the 'Predefined Symbol' section from the top toolbar. Click on 'Fire & Emergency' to import them to your library and start placing them as and when they are required in the outline that you have created for the home escape plan.
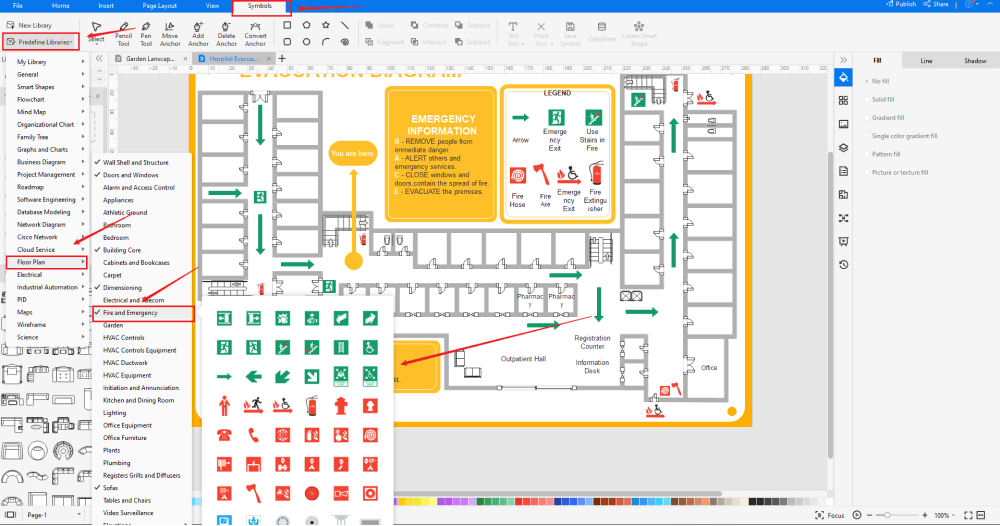
Step5 Add Components
Once you have imported all the symbols, you can start placing them in the fire escape design that you have created. You can add 'Wall Shell and Structure,' 'Doors & Windows,' and 'Fire & Emergency' to your fire escape plan. You can add important fire escape plan elements from the symbol section, like Fire Break Glass, Emergency Exit, Fire Ladder, Fire Ax, etc.
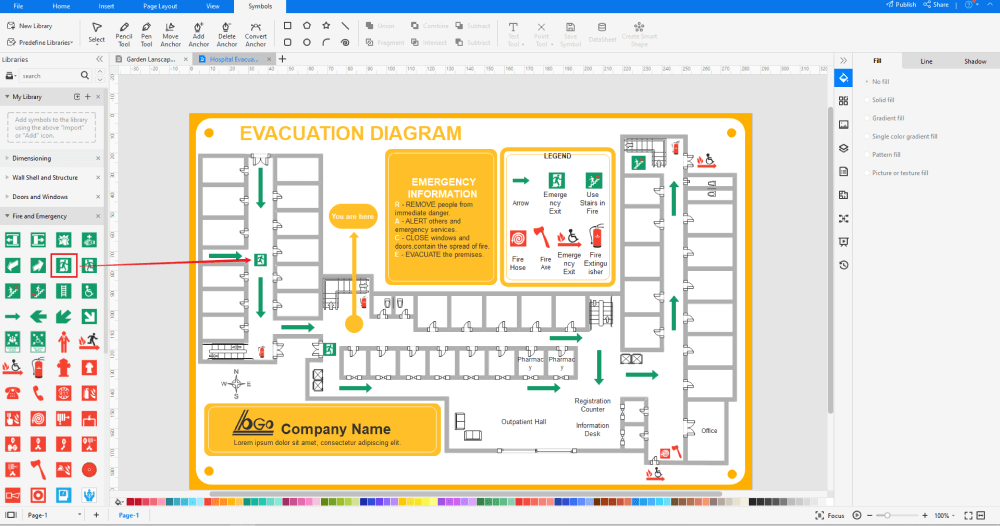
Step6 Save & Export
After designing the fire escape floor plan, you can export it into multiple formats, like JPEG, JPG, PNG, PDF, and other Microsoft formats, like MS Word, MS Excel, PPTX, etc. You can also share this home escape plan layout design on different social media platforms, like Facebook, Twitter, LinkedIn, etc.
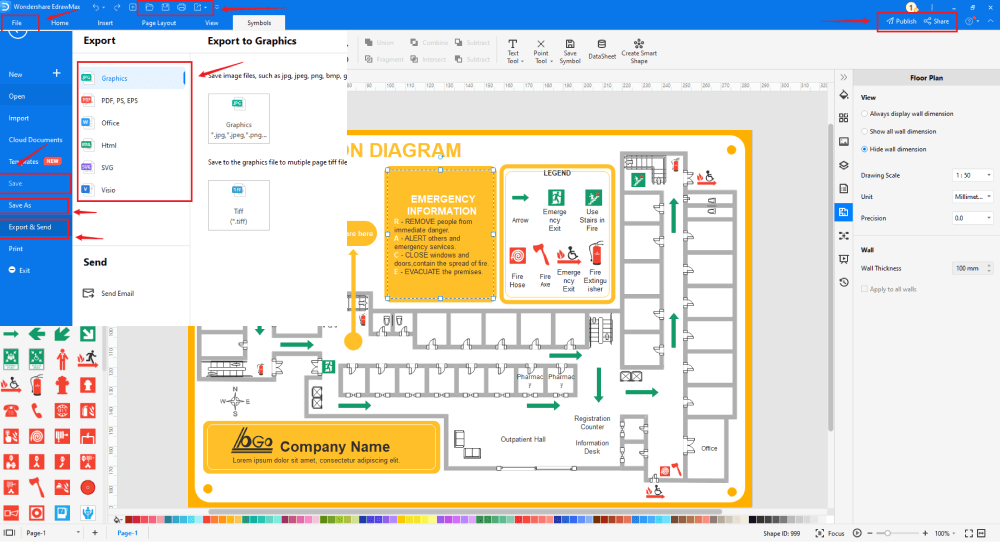
Basically, it is simple to create a fire escape plan in EdrawMax, just grab a template and keep customizing, drag and drop professinal garden symbols to make your plan better. If you are still confusing about how to make a store design or fire escape plan in EdrawMax, just check this flire escape plan guide, or check the video below. Or you can find more tutorial videos from our Youtube.
8. Tips & Consideration
While creating the fire escape plan in EdrawMax, you need to consider a couple of the most important tips, like:
- Always ensure that you have discussed and then added the meeting spot in the fire escape plan.
- Always list all the fire emergency tools, like alarms, sensors, fire extinguishers, and others. EdrawMax provides you with all the right symbols, but if you cannot find a required symbol or shape, you can easily create it using the Pen or Pencil features. You can also import symbols, images, or icons from your computer.
Depending upon your technical expertise, skill sets, and availability, you can either create the fire escape floor plan from scratch or opt for the templates. If you are a beginner, who has not worked on extensive fire escape plans in the past, we would recommend going ahead with templates and trying to learn from the existing symbols and templates. But if you are a professional, you can explore this tool further by creating a fire escape plan from scratch. In later stages, you can publish your design to the template community so others can get inspired by your design and use your components in their respective design.
9. How Should You Test a Fire Escape Plan?
A fire escape plan or any other plan is placed in any building for the safety and assurance of the residents. After creating a fire escape floor plan, the first thing that you should do is to ensure that whatever design you have created must follow the guidelines provided by the local authorities. In addition to this, you should follow a couple of steps that ensure that your home escape plan actually works:
- Practice Drills: It is now mandatory to have quarterly emergency drills in most corporate companies. It ensures that the employees follow the right protocol, adhere to the fire escape plan and that all the residents are reaching together at the shelter-in-place.
- Test Smoke Alarms: Smoke alarms or smoke sensors are all electric devices that run on batteries. You should experience them first-hand the moment you install them in your building. Check the alarms once a month to see if they are actually working - replace the batteries if you think they are not responding correctly. Another important aspect is that the residents should know how the smoke alarm sounds. In case of any emergency, they should differentiate between normal sound and alarm sound.
- Guide Your Children: Children should be well aware of the protocols, the fire escape plan, and the exit routes if they find themselves in any fire-related emergency. Sit down with your children, read out the escape plan, and then ask them to go on emergency drills with you. This will ensure that your children will be well prepared if there is any fire emergency.
10. Fire Escape Plan Examples & Templates
There are 4 examples of fire escape plans that you can refer or use immediately. Just click the image to download EdrawMax, and download the templates accordingly. Then double click to open the templates and customize as your prefer. Or open the templates from EdrawMax Online , and duplicate the templates. Click this fire escape plan examples to get more inspirations.
Example 1: Home Fire & Emergency Plan
In the following fire escape plan template, you will see how the exit route is correctly marked to ensure that the residents of this property will not have a hard time finding the best possible way out of the building. We have outlined the exit routes arrows in bold so one can easily understand them. Simultaneously, we have mentioned the positioning of the fire extinguishers so the residents will know where they should run if they find themselves in an emergency. Such home fire and emergency plan templates can easily be customized using EdrawMax.
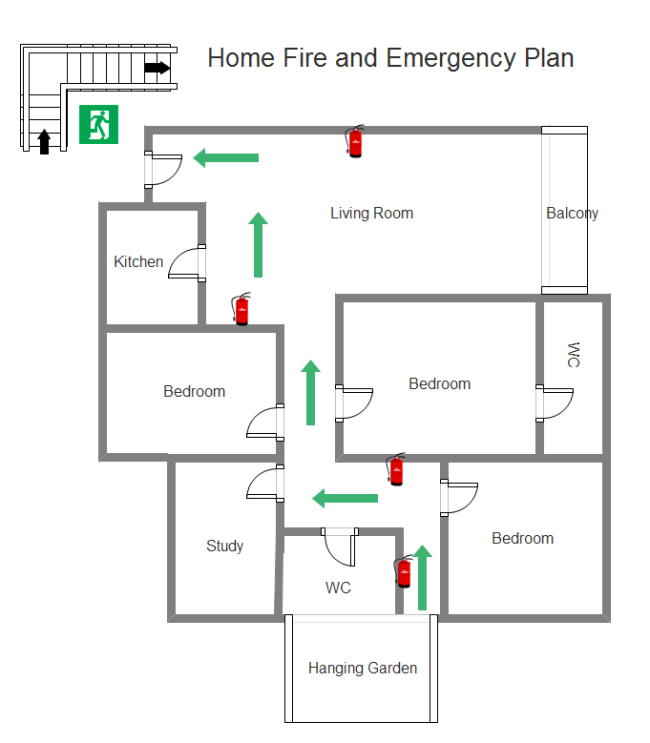
Example 2: Kindergarten Fire Evacuation Plan Template
A kindergarten is one place where you will find several children along with different teachers, security guards, and a multitude of learning equipment. The following kindergarten fire evacuation plan template shows different rooms, bathroom areas, and exit areas that a teacher should follow in case of any fire-related emergency. We have also added multiple symbols and labels for the elements, like Fire Break Glass, Evacuation Direction, Emergency Exit, Emergency Phone, and Fire Hose. These fire escape symbols come in handy for the teachers as they will easily take the kindergarten students out of the building. You can download this kindergarten fire evacuation plan template from EdrawMax and modify it as per your requirements.
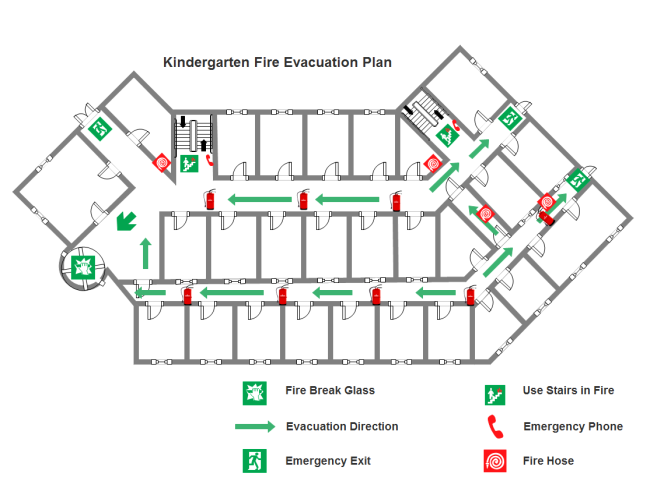
Example 3: School Layout Template
In the following school layout template, you will find that there are several staff rooms, computer labs, music/art rooms, office buildings, reading rooms, multiple classrooms, and even has a courtyard. As you can see, a school is one of those properties that will have several students, staff members, and admin officers. So, it is mandatory to create a fire escape plan that will outline the exit route and inform the position of the fire hose, fire extinguisher, and stairway locations. As you can see from the following fire escape template, the exit route starts from one corner of the school building and goes to the stairways.
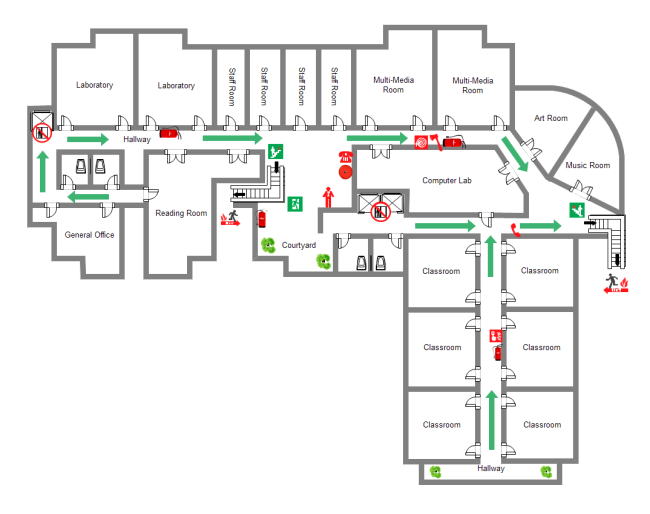
Example 4: Hospital Emergency Plan Template
Following is a hospital emergency plan template created in EdrawMax. You can easily download this emergency plan template and start customizing them as per your requirements. As you can see, in the following hospital layout, we have outlined the exit routes so that hospital staff and patients can easily walk out of the building in case of any fire-related emergency. Whenever you work on such emergency plans, ensure that you also label different rooms, just as we did in this template. Mark the information desk, outpatient halls, office areas, and more. After customization, you can take the printout of this emergency plan and hang it on every hospital building floor.
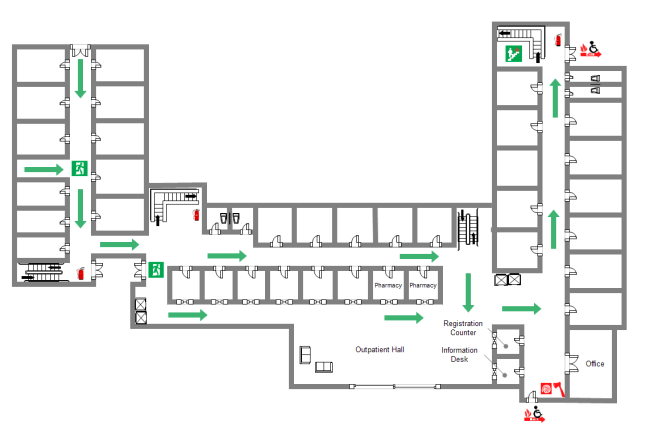
11. Fire Escape Plan Software
As you understood from this guide, EdrawMax is the best software to create a fire escape plan. From templates to symbols, this 2D free fire escape plan software is equipped with everything that is required to create a technically correct emergency plan.
Some of the amazing features of EdrawMax are:
- EdrawMax comes with over 50,000 symbols that help create over 280 different types of diagrams.
- With this fire escape plan software, you can make other important building plans, network diagrams, marketing diagrams, flowcharts, etc.
- Every account user of EdrawMax comes with a free online version, which is best for those who have to collaborate with their team members remotely.
- From changing the background color to updating the symbols, you can fully customize the free fire escape plan templates as per your requirements.
- With this fire escape plan software, you can easily share your design with your architect via email or social media platforms. You can even go ahead and export the file in multiple formats, including graphics, Microsoft formats, and more.
12. Final Thoughts
A well-crafted fire escape plan is a mandatory requirement from the local or federal government bodies. Every building complex or resident complex that hosts some people for personal or professional endeavors is bound to have its respective fire escape floor plan placed at previously specified locations. Instead of wasting your hard-earned money on some agency, you can create a home escape plan using EdrawMax, which over 25 million registered users trust.
EdrawMax is created by professionals keeping one goal in mind: 'How to make designing fun while ensuring that all the designs look professional!' The tool offers a user-friendly dashboard, and with the help of the drag-and-drop feature, you can have your fire escape plan ready in no time. In addition to this, with the help of EdrawMax, you can easily take a printout of your home escape plan and hang it at the designated locations. Creating and sharing emergency escape plans with EdrawMax is a journey that you will enjoy, and you might get to learn new things about symbols and labels. Log in to the tool using your email address and start creating fire escape plans from today!
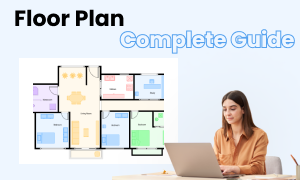
Floor Plan Complete Guide
Check this complete guide to know everything about floor plan, like floor plan types, floor plan symbols, and how to make a floor plan.
You May Also Like
Building Plan Complete Guide
Knowledge
Floor Plan Complete Guide
Knowledge
Reflected Ceiling Plan Complete Guide
Knowledge
Plumbing & Piping Plan Complete Guide
Knowledge
Elevation Plan Complete Guide
Knowledge
Wardrobe Plan Complete Guide
Knowledge

