How to Draw a Security Plan
Edraw Content Team
Do You Want to Make Your security Plan?
EdrawMax specializes in diagramming and visualizing. Learn from this article to know everything about how to make your security plan with ease. Just try it free now!
A security plan is an elaborated floor plan design of any residential or commercial property that lays out its security features. As the name suggests, a security plan or access plan refers to the components you might add to secure the residents. Some of the important components are security alarm systems, fire exhausters, emergency staircases, etc. Some good safety features like a CCTV camera, emergency battery, strobe, traffic arm, revolving door, heat detector, gas detector, and more assure the residents' safety and security and ensure that the property owner follows all the guidelines provided by the local security officer.
This article will help you understand how to draw a security plan for a building and how EdrawMax provides you with the right tools that will help you create a technically correct security plan. Before we learn about the important elements of a security plan, we should understand that there are three major types of access control for any building plan. These access plans are Discretionary Access Control (DAC), Managed Access Control (MAC), and Role-Based Access Control (RBAC).
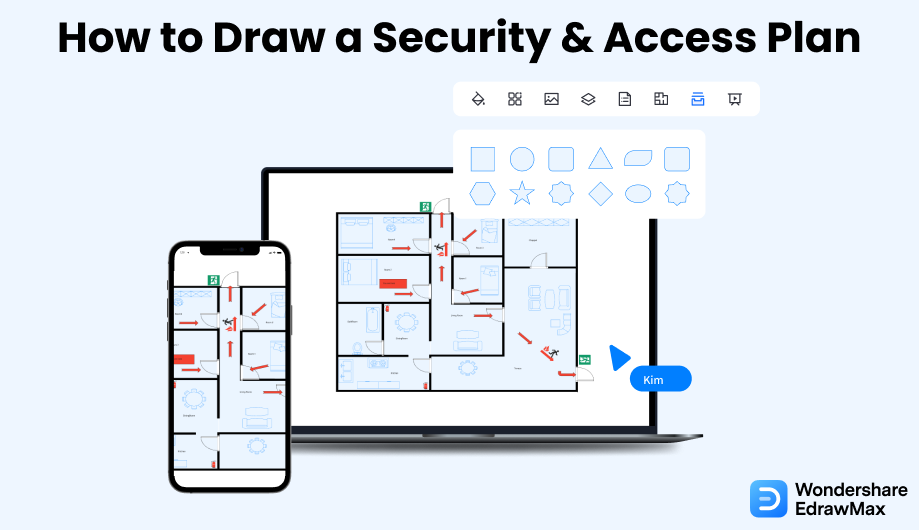
1. What Includes in a Security Plan
It should always be noted that the fundamental principle of security is access control. The security access plan should also cover the safety and security of the hardware, software, and other important things. Almost all the security plans include:
- Camera locations
- Alarm control panels
- Water, Electric, and Gas Shut-offs
- Hallways and Stairwells labeled
- Exit/Entry locations
- Detailed Floor Plans
It should be noted here that a security access plan also comes with several benefits. Some good safety features like a CCTV camera and emergency battery ensure that everyone in and around the building compound is in a safe and secure zone.
2. Preparations for Drawing a Security Plan
Now that you have understood the important elements and features of a security plan let us discuss some of the important preparations you need to do before drawing a security plan for your building. When you start designing the security access plan for the residential or commercial building, you should consider some of the important points, like:
- You should note down the power units and label each unit that you add to the floor plan, as it will come in handy when some system engineer performs some maintenance or changes in the security plan.
- Analyze the floor plan to note down the location and function of each access point to ensure that you do not waste your resources duplicating the items. For instance, if one CCTV camera can cover the entire corridor, adding another video recorder in the same place will not make any sense.
- If you are remodeling the house, make a list of the existing security and safety equipment you can use in the building. If some of the equipment is not in good condition, you can replace them with newer models.
- Discuss the existing policies, procedures, and guidelines with the technical engineer and local government figure.
- Write down the power units and labels;
- Analyze the location and position;
- Remodeling the house, and make a list of the existing security equipment;
- Discuss the existing policies, procedures, and guidelines.
3. How to Draw a Security Plan in General
There are two ways of drawing a security plan. One is an old-age traditional method where you create every little detail about the security plan on a piece of paper or use some obsolete tools, like Paint, to draw the security plans. Here we will discuss the general way of creating the security plan, and then we will share the easy way of creating the same using EdrawMax.
- Analyze the building:
- Note down security points:
- Add Features:
- Consult the building plan:
- Map out features:
- Label & Legends:
- Feedback & Revision:
The first step in drawing a security plan is to analyze the building and note the surrounding area.
Once you have analyzed the entire building compound, make a list of the security points. For instance, you should add some security and access plan components at the building's entrance, and there should be a CCTV camera in place in the elevator and in and around the staircase.
After understanding and analyzing the security points, you should start adding important features, like alarms, sensors, CCTV cameras, anti-theft window alarms, and more.
Your security plan will be incomplete if you do not consult your building plan. A building plan will extensively share the details of the floor plans, roofing plans, HVAC plans, and more. By analyzing the building plan, you will be confident that you are not missing out on small yet special building locations.
After adding all the features, you should start mapping them out on the paper. Ensure that you consider all the practical case scenarios while adding all the features and components.
Your security access plan drawing will later be shared with the system's engineer. So, add all the designated labels and legends to help the engineer understand exactly what you are looking for from your security plan drawing.
After mapping out the entire security floor plan, you should send it to some technical expert or your supervisor. Implement their valuable feedback and make required changes in the design.
- Analyze the building;
- Add Features;
- Consult the building plan;
- Map out features;
- Label & Legends;
- Feedback & Revision.
4. How to Draw a Security Plan in EdrawMax
Now that you are wondering how to draw a security plan? Well, there are basically two ways that you can follow. The first method is to design a house plan from scratch using EdrawMax, and the other method is when you work smartly and choose templates provided by EdrawMax. Here we will walk you through the basic ways of drawing a house plan.
4.1 Draw a Security Plan from Scratch
Step1 Login to EdrawMax
The first step is downloading EdrawMax Download in your system as per your operating system. You can also use EdrawMax on Android and iOS devices. If you want to have a remote collaboration, try using EdrawMax Online. Now that you have installed the tool and logged in using your email address go to 'Building Plan' and click on 'Security and Access Plan.'
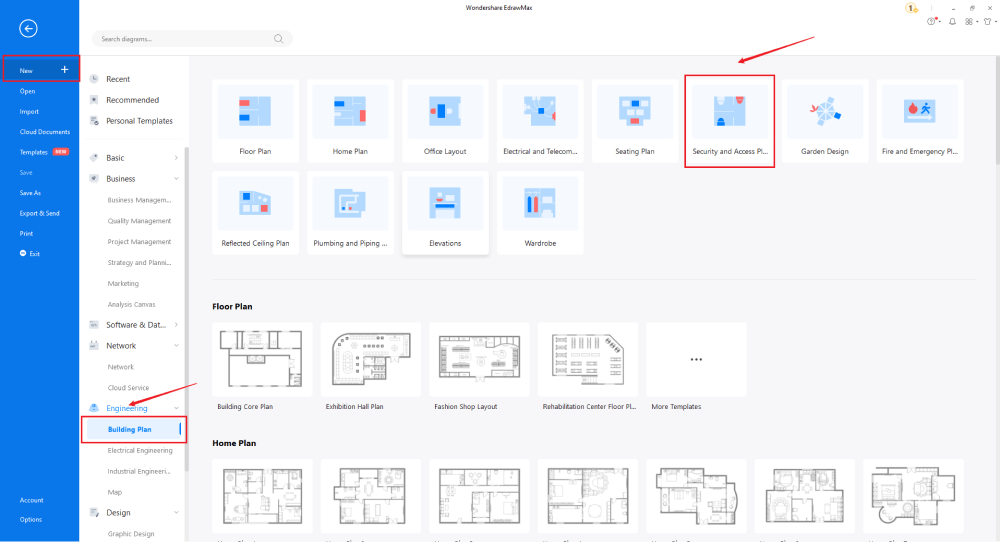
Step2 Open a New Canvas
Since you are creating the security plan from scratch, you can click '+.' It will open up the user-friendly EdrawMax canvas. Create the basic outline and properly scale it as per your measurements. If you understand the theme and the dimensions of the security and access plan, you can easily create the outline using the user-friendly dashboard. Remember that dimensions and symbols play an important role here. So you can easily adjust them or import them from the EdrawMax dashboard.
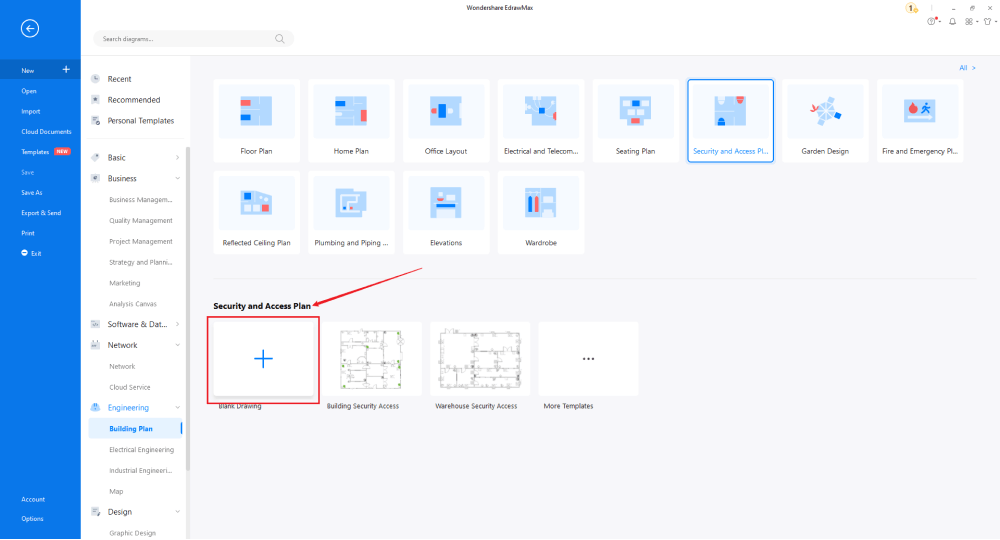
Step3 Add Security Symbols
Every seating plan diagram is incomplete without symbols. Head to the 'Symbols' section and click on the 'Predefined Symbol' section from the top toolbar. Click on Video Surveillance, Initiation & Annunciation, and other security plan symbols. Learn more security symbols and find symbols you want here.
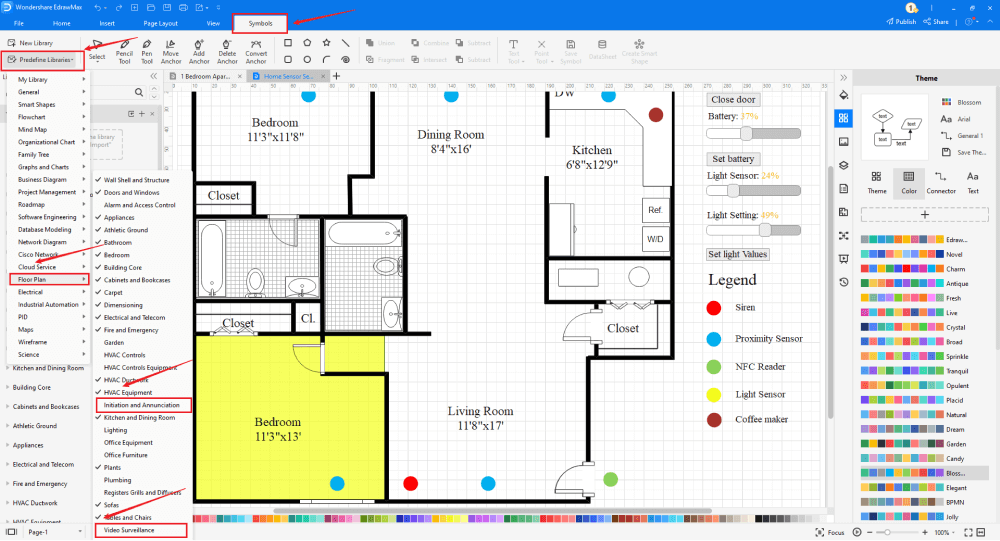
Step4 Add Elements
Once you have imported all the symbols, you can start placing them in the security plan design that you have created in Step #2. Remember to add additional electrical equipment you deem fit for the building. You can add different CCTV cameras, dome cameras, gas detectors, heat detectors, smoke, recording devices, etc.
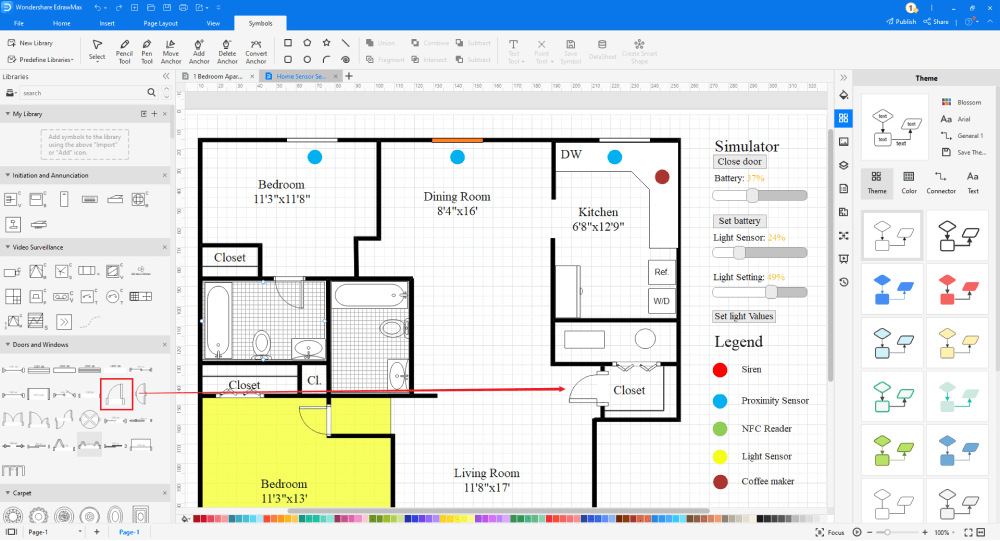
Step5 Save & Export
After designing the security plan layout, you can export it into multiple formats, like JPEG, JPG, PNG, PDF, and other Microsoft formats, like MS Word, MS Excel, PPTX, etc. Just back to the main menu, and find "Export" button, You can also share the security plans on different social media platforms, like Facebook, Twitter, LinkedIn, etc. Moreover, you can print your security plans for showing with others.
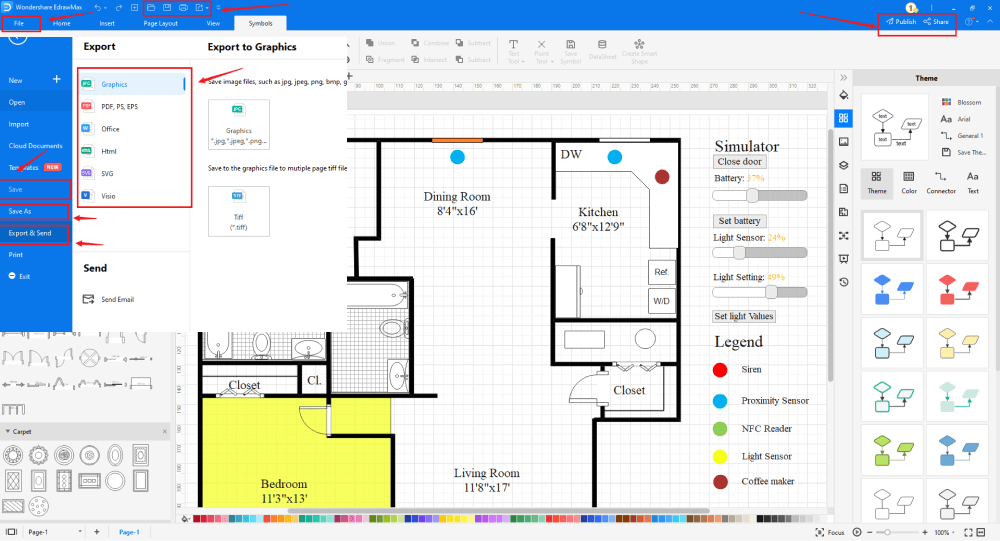
4.2 Draw a Security Plan from Templates
Step1 Login to EdrawMax
The first step is downloading EdrawMax in your system as per your operating system. You can also use EdrawMax on Android and iOS devices. If you want to have a remote collaboration, try using EdrawMax Online. Go to the 'Templates' section on the left and type' security plan.'
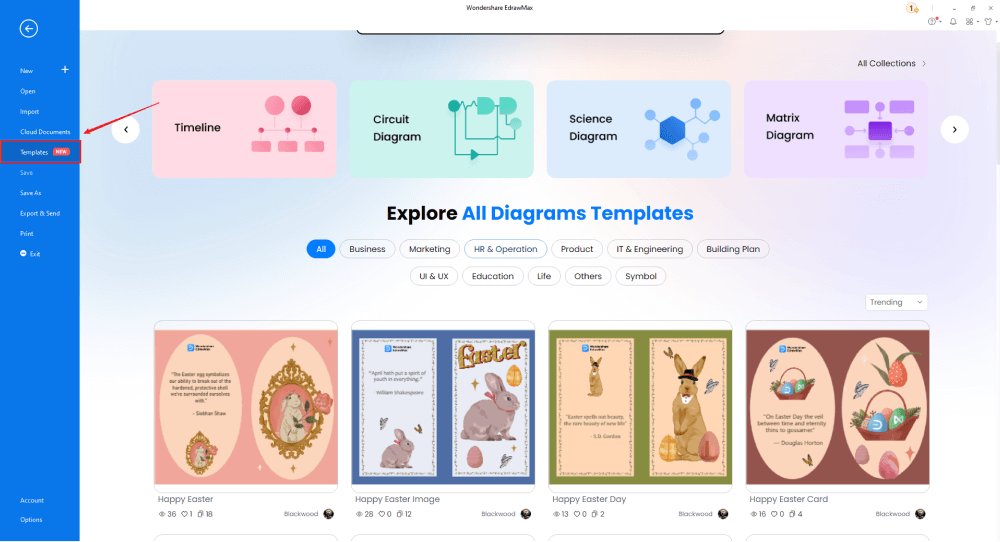
Step2 Choose a Template
In EdrawMax's template community, you will find hundreds of built-in templates created by professionals. All these security plan templates are readily available to use. Choose any user-generated templates that resemble your ideal security plan and duplicate them to 'Use Immediately.'
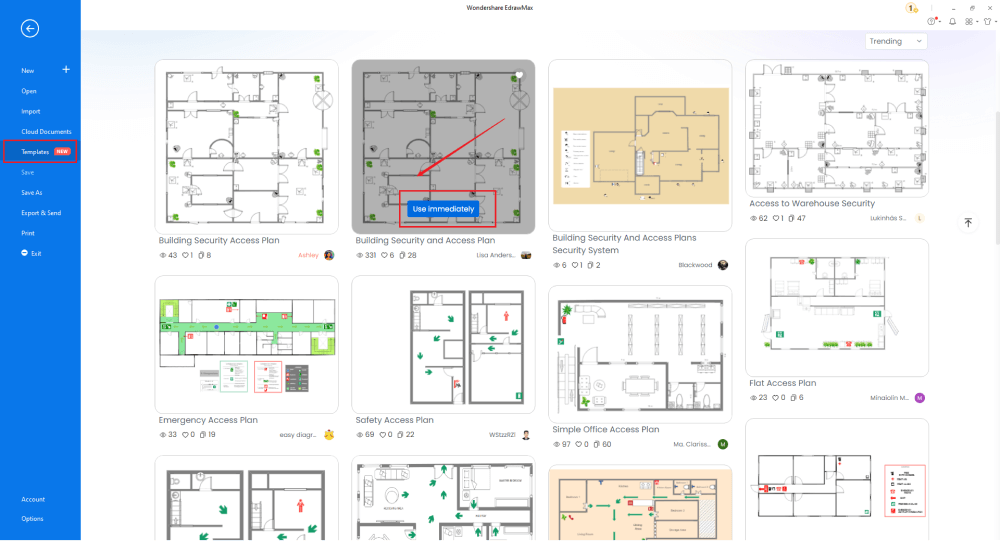
Step3 Add Security Symbols
Head to the 'Symbols' section and click on the 'Predefined Symbol' section from the top toolbar. Click on 'Floor Plan' to import them to your library. If you cannot find your desired floor plan symbol, create the shape using the Pen Tool or Pencil Tool, and then click '+' on the My Library section to use the symbol for future usage. Learn more security symbols and find symbols you want here.
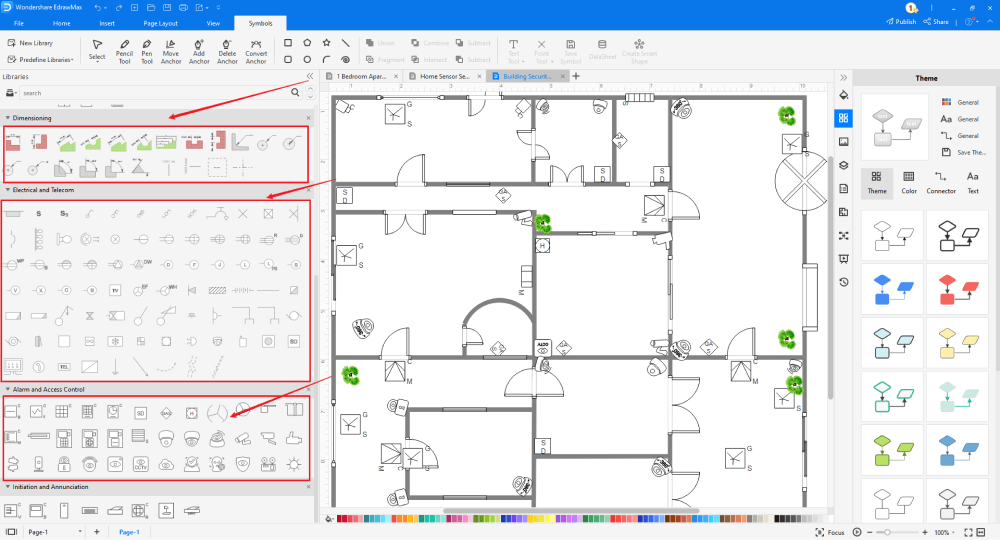
Step4 Change Details
After importing the free built-in template to the EdrawMax canvas, you can customize them. From updating the layout to changing the color of the already added symbols, you can change almost everything in the imported template. Since this is a security plan, ensure that your fonts and texts are visible. Also, your legends are properly labeled at the bottom of the design.
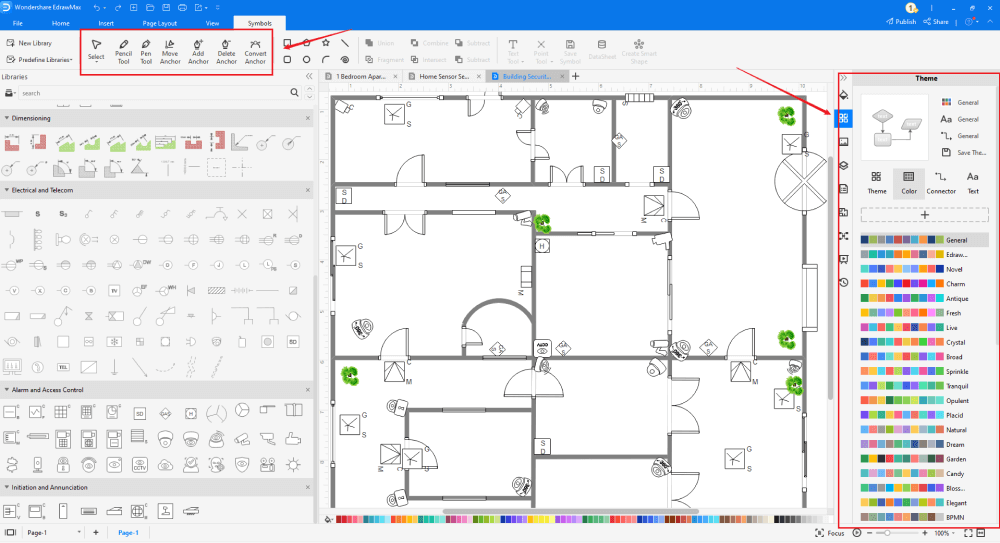
Step5 Export or Publish
Once your security and access plan is ready, you can export it to multiple formats or publish it to the template community to inspire other brands. Click the "Publish" button on the top right area of the canvas, and fill in your template details, like template title, description, and tag to share your drawing with others.
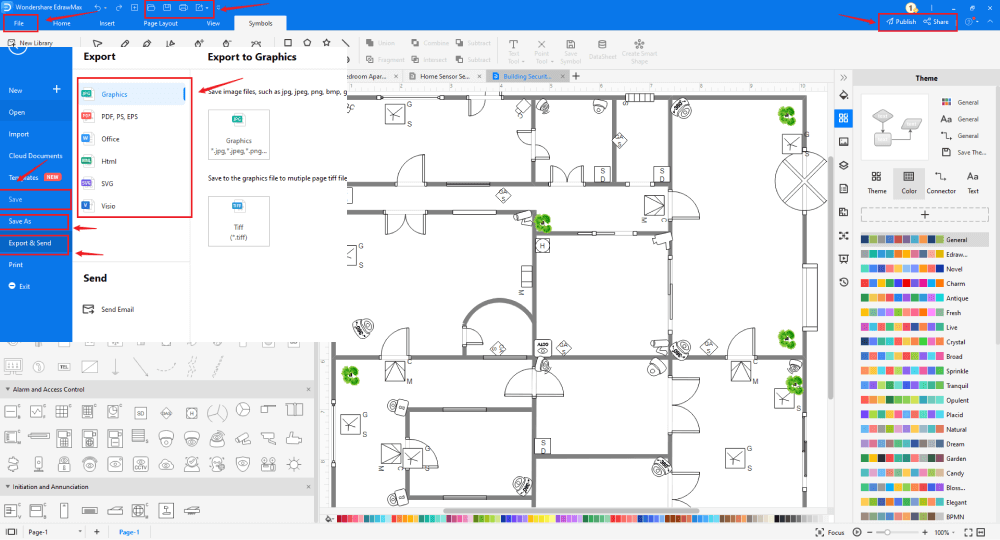
Basically, it is simple to draw a security plan in EdrawMax, just grab a template and keep customizing, drag and drop professinal security symbols to make your plan better. If you are still confusing about how to draw a security floor plan in EdrawMax, just check the video below, or learn more from our Youtube channel.
5. Tips & Consideration
Now that you have decided to use EdrawMax, you should consider following some of the below-mentioned tips to create a perfect security plan.
If you are making a security plan from scratch, then:
- Before drawing the security plan, try to study the symbols, elements, and layout.
- Learn about other building plans you might have created in EdrawMax before this process.
If you are making a security plan using built-in templates, then:
- Duplicate multiple security plans so you can take components from different templates.
- Try to publish your security plan so others can also be inspired by your work.
5.1 General Method vs. EdrawMax Methods
Draw a Security Plan in General:
-
The design would be too clumsy and might look unprofessional.
-
You might not be able to do revisions without erasing most of the components.
-
You will have limited ways to share your security plan design.
Draw a Security Plan in EdrawMax:
-
The design will have a professional touch to it.
-
Revisions are way too easy on EdrawMax.
-
EdrawMax gives you an option to have real-time collaboration with your remote team members.
5.2 Symbol Libraries
Some of the most common and readily available security plan symbols are:
- Alarm & Access Control symbols, like smoke detectors, heat detectors, and revolving doors.
- Video Surveillance symbols, like video motion devices, pushbuttons, cameras, and video recorders.
- Initiation & Annunciation symbols, like CPU, Keyboard, Printer, Scanner.
After carefully understanding both ways of creating the security plan, you must have understood that EdrawMax's symbols play a vital role in the design process. Here are the security symbols guide, that you can know more about the security sybols and their meanings.
5.3 Template Community
EdrawMax has an amazing template community filled with user-generated templates that are free to use for all users. If you are looking for inspiration, head to the template community section and search for the diagram you want to work on.
For instance, if you search security plans in the template community, you will find templates like building security & access plans, security systems, warehouse security floor plan, home sensor security plan, building security access plans, access to warehouse security, and more.
6. Free Security Plan Software
As you saw in this guide, the residents will be living in peace if they are assured that their property is secured. With the right features, like CCTV cameras, alarms, sensors, and such, you can provide the safety that everyone needs these days. Even though you can create a security plan using the traditional ways, the files you create using EdrawMax are more competitive. Some of the cool features of using this free security plan software are:
- Unlike other tools of this category, EdrawMax is easily integrated with Google Drive and DropBox, making it extremely easy for you to import the files you have stored in your cloud drives.
- Every free account at EdrawMax comes with free cloud storage, allowing you to store and later access your security and access plans securely.
- In this free security plan software, you can create over 280 different diagrams with free examples & templates, which are way more than MS Visio. That being said, EdrawMax allows you to import and export your security plans in Visio formats.
- With the help of a presentation tool, you can quickly share your security plan design with your friends or colleagues.
- As you saw here, creating a security plan requires access to symbols and EdrawMax hosts over 50,000 symbols that are created to ease your design efforts.
7. Final Thoughts
Security and access plans play a vital role in the overall design of your building. As you saw in the steps to creating the security plans, just by adding certain security features, like CCTV cameras, motion sensors, alarm systems, and more, you ensure the safety of all the current or future residents. As you saw in this elaborated guide to understand the security and access plans, EdrawMax helps draw the security plans by providing you with free symbols and hundreds of other important resources.
With this free security plan tool, you can easily create and share building plans, ceiling plans, landscape plans, garden plans, electrical plans, HVAC plans, and more -- right from one single dashboard. When you start creating security plans in EdrawMax, you will not have to worry about the technicalities of the drawing because you can easily convert the drawing scale to real-life locations. Download EdrawMax today and start creating some amazing security plans for your buildings.
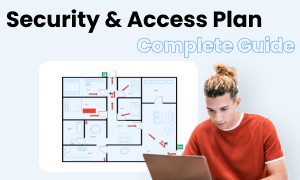
Security Plan Complete Guide
Check this complete guide to know everything about security plan, like security plan types, security symbols, and how to make a security plan.
You May Also Like
How to Draw a HVAC Plan
How-Tos
How to Design a Garden Plan
How-Tos


