How to Design a Bedroom Floor Plan
Edraw Content Team
Do You Want to Make Your Bedroom Floor Plan?
EdrawMax specializes in diagramming and visualizing. Learn from this article to know everything about how to make your bedroom floor plan with ease. Just try it free now!
Who does not like a good bedroom? A large bedroom with a king/queen-sized bed, a bookshelf, a wardrobe, and a shoe rack, is something that everyone dreams of when they work in their new house. Most architecture students think that bedroom design, in general, is for interior designers. However, if you are working on any building plan, creating a bedroom drawing or a bedroom floor plan is as important as creating a kitchen floor plan or a bathroom floor plan.
In this article, we will explain some of the most important elements you need while working on a bedroom drawing. At the same time, we will help you understand how you can easily design a bedroom floor plan using the free template and symbols offered by EdrawMax. Even before we navigate through the basic steps of creating the bedroom plan designs, you should understand that every bedroom design will be different from one another - for instance, a children's bedroom will be different from the bedroom of a newly married couple. Simultaneously, the bedroom floor plan design also differs as per the demographics and the availability of the resources. This article provides a generic way of understanding and creating bedroom drawings for your floor plan projects.
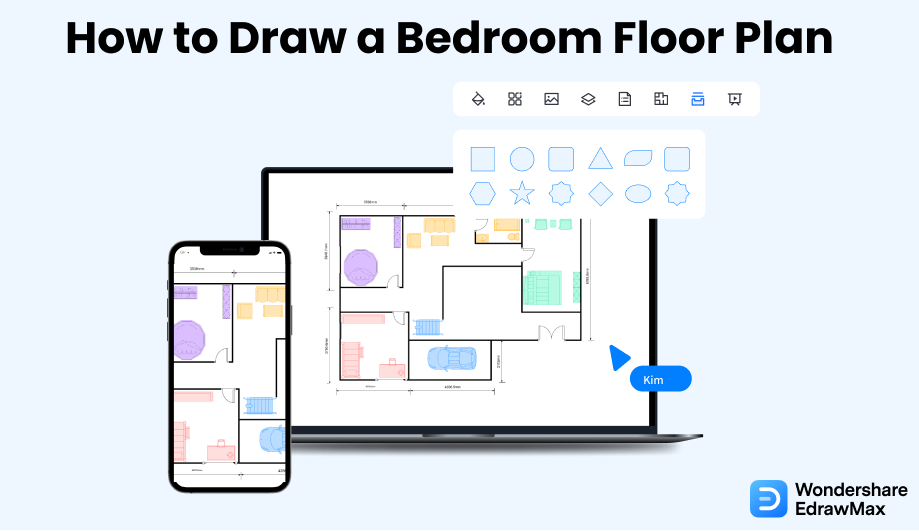
1. What Includes in a Bedroom Floor Plan
Some of the most common features that are included in any bedroom floor plan design are:
- Scale:
- Compass:
- Windows & Doors:
- Furniture:
Scale and dimensions are very important. Floor plans are usually drawn to a ratio of 1:100. Always add the scale and the right dimensions to the bedroom floor plan to avoid unnecessary confusion.
Another important element to have in any bedroom is the compass that helps the viewer understand the location of the North direction.
Another important aspect of having in any bedroom are the inclusion of windows and doors.
Remember to include beds, entertainment units, shelves, cabinets, wardrobes, and others in your bedroom floor plan designs.
Important feature of any bedroom floor plan design: scale, compass, windows & doors, furniture.
2. Preparations for Designing a Bedroom Floor Plan
There are several important preparations that you need to do before you start drawing the bedroom floor plan, like:
- Make a list of furniture you already have or wish to have for your bedroom. It will help you decide the exact measurement for your bedroom.
- Ensure that your bedroom is well-ventilated. So, whenever you work on the bedroom floor plan design, you make the bedroom in such a location where you have the option of fresh air.
- Consider the height of the apartment or the house before you design a bedroom floor plan.
- Make a list of windows, doors, wardrobe types, and other important elements that you will need to have in your bedroom.
- If you are planning to have an attached bathroom in the place, then check out the plumbing plan to understand how many water taps you will need for that particular bedroom.
3. How to Design a Bedroom Floor Plan in General
Like any other building plan, drawing a bedroom floor plan requires special abilities. You can either choose the traditional way of creating the floor plan or opt-out of using EdrawMax's methods. Before we dive into EdrawMax methods for drawing the bedroom floor plan, let us show you the general ways of creating and sharing the bedroom floor plan.
- Add room measurements:
- Draft to scale:
- Add doors, windows, & built-in fixtures:
- Add furniture:
- Consider other building plans:
- Feedback:
- Revisions:
With the help of tape, measure the bedroom from corner to corner on top of the baseboard or along the floor. Add these room's measurements to a rough sketch of the room and write down each measurement in the form of 10'5" and metric measurements in 7.86m.
Now that you have measured your entire bedroom, you should convert your measurements with a scale rule for precision.
Measure all the doors, windows, and built-in fixtures and convert these measurements to your chosen scale. Now add them to the respective positions.
After adding the doors and windows, you should start adding bedroom furniture, like beds, chairs, study tables, and more. It will give you the exact feel of your real-world bedroom.
It is good advice to consult other plans while working on your bedroom floor plan. Knowledge of HVAC plans, plumbing plans, and elevation plans will come in handy while working on your bedroom floor plan drawing.
Once your design is ready, share it with your architect or supervisor for their feedback.
Once you have all the relevant feedback, you can implement the said changes in the design and then forward the same to your architect or builder, who will consider this design a reference point for your desired bedroom.
As you saw from the general way of drawing the bedroom floor plan, some of the benefits of creating a bedroom floor plan are:
- The core benefit of having a bedroom floor plan ready is that it serves as the perfect medium for visualizing construction ideas.
- By creating a bedroom floor plan, you will give a sense of satisfaction to your client.
- The onsite working project managers and their co-workers will consult the bedroom floor plan to make the right decisions.
- By creating a bedroom floor plan, you are ensuring that there is less scope for errors.
- A good bedroom floor plan also helps the builder refer to the dimensions and material checklist and makes ordering the materials easier before setting out the construction process.
- Add room measurements;
- Draft to scale;
- Add doors, windows, & built-in fixtures, and furniture;
- Consider other building plans;
- Feedback & Revisions.
4. How to Design a Bedroom Floor Plan in EdrawMax
Now that you are wondering how to design a bedroom? Well, there are basically two ways that you can follow. The first method is to design a house plan from scratch using EdrawMax, and the other method is when you work smartly and choose templates provided by EdrawMax. Here we will walk you through the basic ways of drawing a house plan.
4.1 Design a Bedroom Floor Plan from Scratch
Step1 Login to EdrawMax
The first step is downloading EdrawMax Download in your system as per your operating system. You can also use EdrawMax on Android and iOS devices. If you want to have a remote collaboration, try using EdrawMax Online. Now that you have installed the tool and logged in using your email address go to 'Building Plan' and click on 'Floor Plan.'
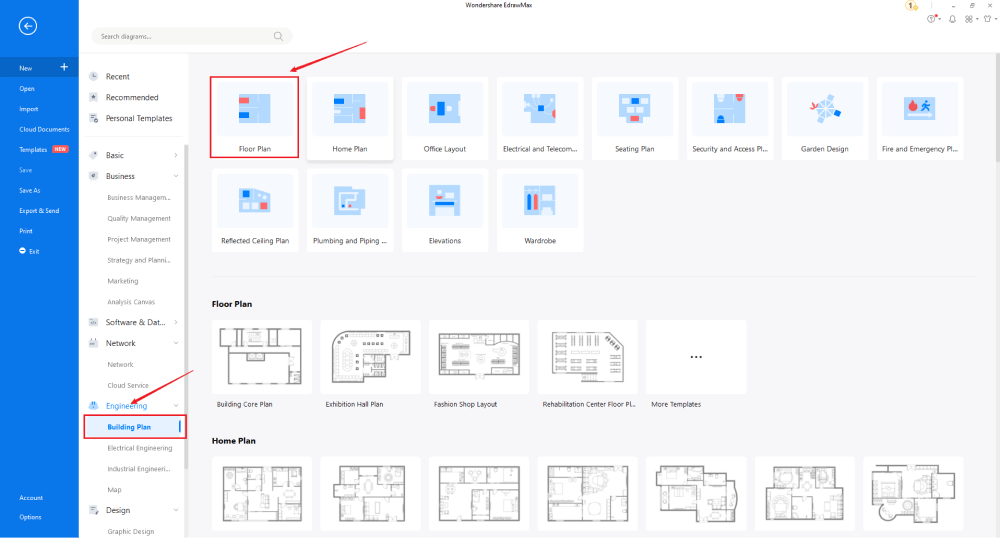
Step2 Open a New Canvas
Since you are creating the bathroom floor plan from scratch, you can click '+.' EdrawMax will open up the user-friendly canvas with drag-and-drop features. Create the basic outline and properly scale it as per your measurements. Since we will be working on the bedroom unit per se, you need to outline according to the exact measurements. Do not forget to consider the outside rooms or space, as they will play a crucial role in creating and sharing some dynamic-looking bedroom designs.
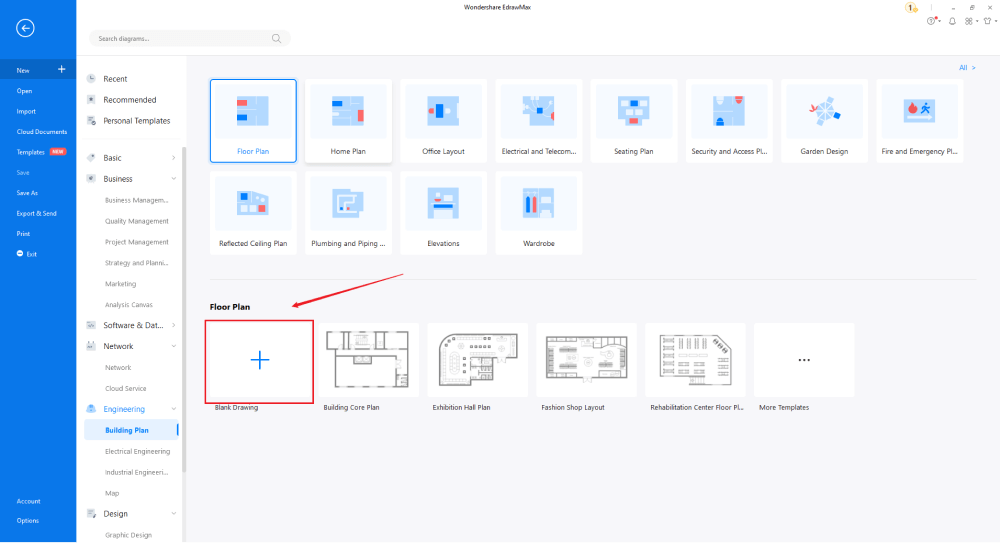
Step3 Consider the Elements
Every bedroom floor plan diagram is incomplete without symbols. Head to the 'Symbols' section and click on the 'Predefined Symbol' section from the top toolbar. Click on 'Bedroom' to import important bedroom-related symbols. Learn more bedroom symbols and find symbols you want here.
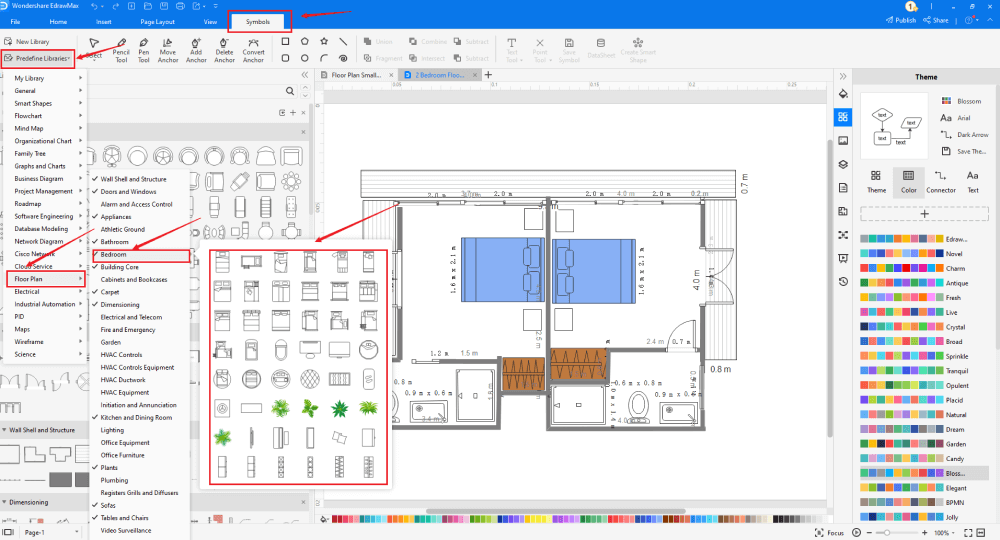
Step4 Add Elements
Once you have imported all the symbols, you can start placing them in the bedroom floor plan that you have created in Step #2. You can add elements from the 'Wall Shell and Structure,' 'Doors & Windows,' and 'Bedroom' to make your bedroom floor plan rich in design. Since you are working on the bedroom floor plan, you will need to incorporate bedroom elements, like single beds, double beds, bunk beds, carpet, circular carpets, indoor plants, wardrobes, and more.
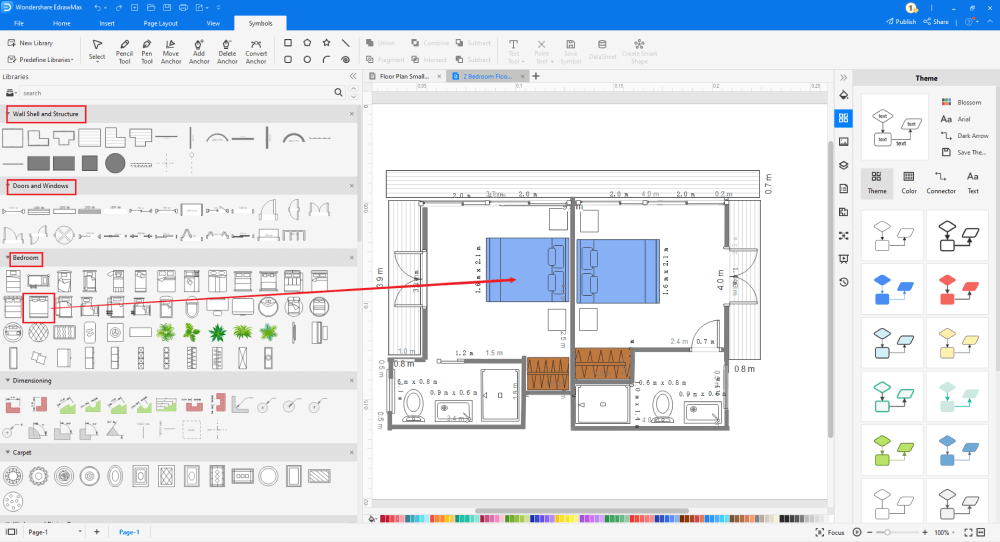
Step5 Save & Export
After designing the bedroom floor plan, you can export it into multiple formats, like JPEG, JPG, PNG, PDF, and other Microsoft formats, like MS Word, MS Excel, PPTX, etc. Just back to the main menu, and find "Export" button, You can also share the bedroom floor plans on different social media platforms, like Facebook, Twitter, LinkedIn, etc. Moreover, you can print your bedroom floor plans for showing with others.
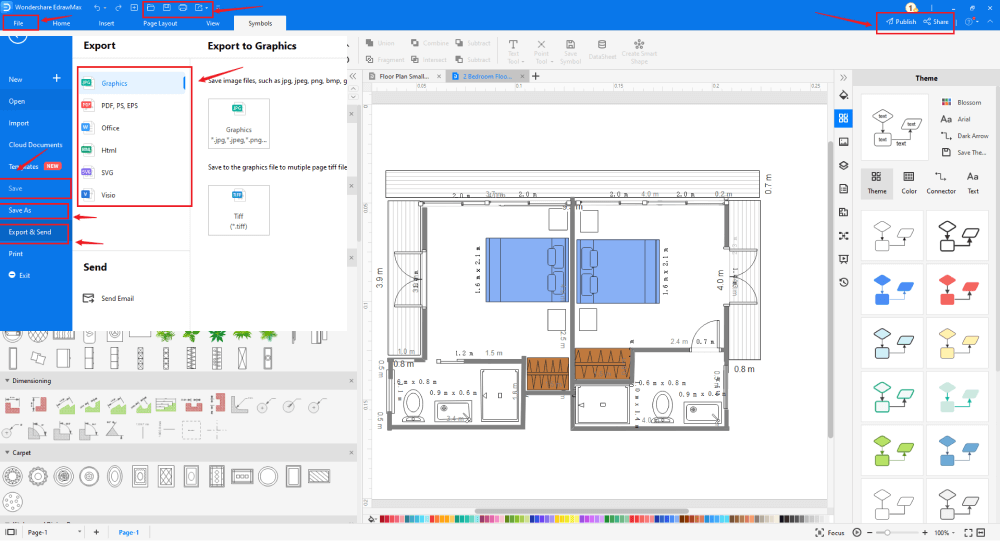
4.2 Design a Bedroom Floor Plan from Templates
Step1 Login to EdrawMax
EdrawMax comes in a different version and if you are using the offline version, download the file as per your operating system. If you wish to have remote collaboration, then check out EdrawMax Online. Go to the 'Templates' section on the left and type' bedroom plan.'
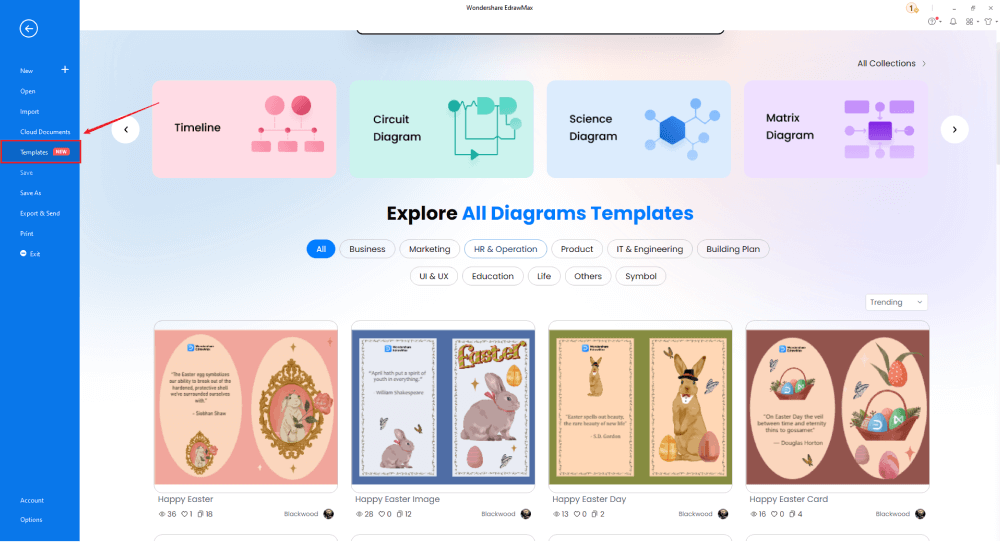
Step2 Choose a Template
In the template community, you will find hundreds of built-in templates readily available to use. Choose any templates that closely resemble your ideal bedroom design and duplicate it to 'Use Immediately.'
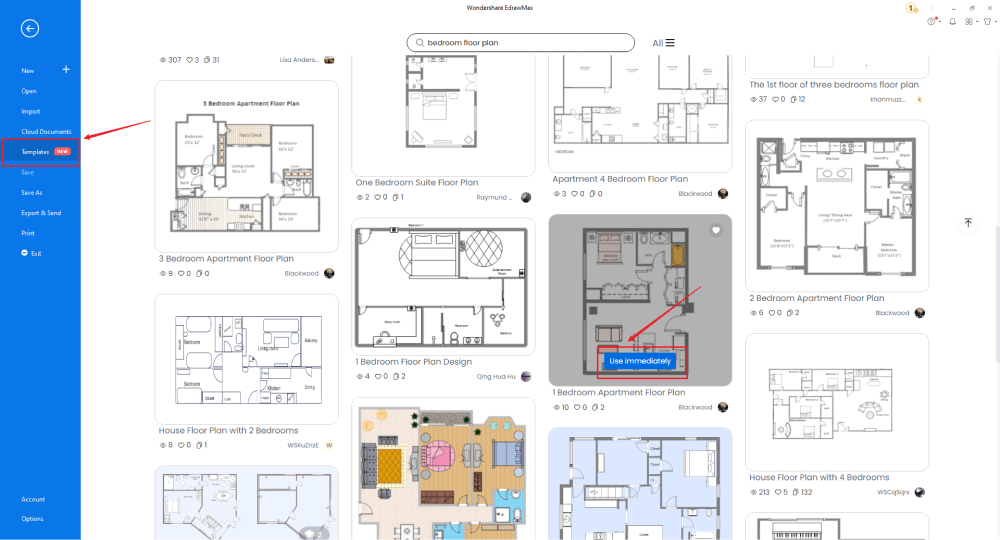
Step3 Add Bedroom Symbols
Head to the 'Symbols' section and click on the 'Predefined Symbol' section from the top toolbar. Click on 'Floor Plan' to import them to your library. If you cannot find your desired floor plan symbol, create the shape using the Pen Tool or Pencil Tool, and then click '+' on the My Library section to use the symbol for future usage. Learn more bedroom symbols and find symbols you want here.
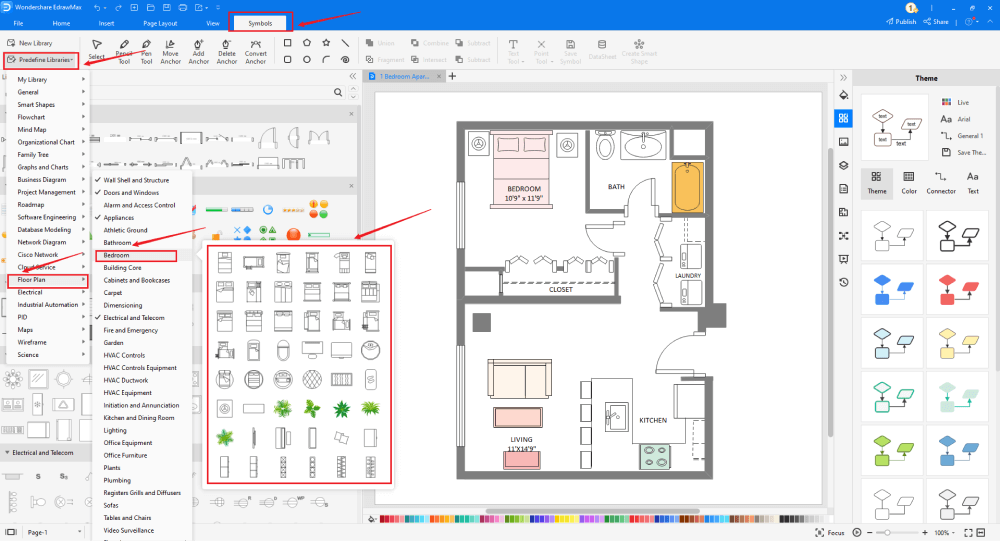
Step4 Change Details
Once you have imported the free built-in template to your canvas, you can change the basic details of your bedroom floor plan. Since this is a bedroom floor plan, you will need to incorporate multiple bedroom elements into the design. From the 'Bathroom' section in the library, you can choose multiple bathroom-related components, like carpet, wardrobe, circular bed, nightstand, and single trundle bed. From the bottom of the EdrawMax screen, you can easily change the color of all these bedroom components to give them a more authentic feel.
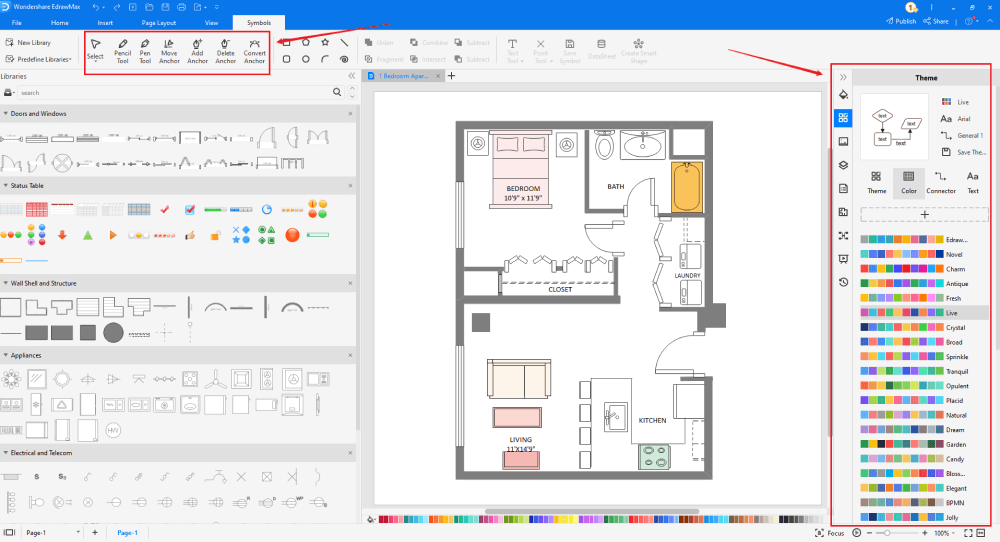
Step5 Export or Publish
Once your bedroom floor plan is ready, you can export it to multiple formats or publish it to the template community to inspire other brands. Click the "Publish" button on the top right area of the canvas, and fill in your template details, like template title, description, and tag to share your drawing with others.
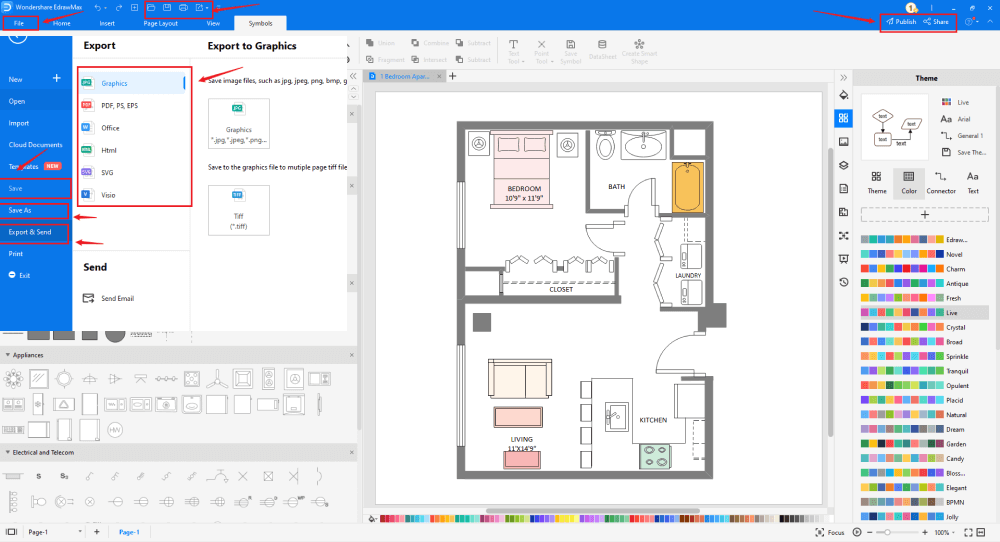
Basically, it is simple to design a bedroom floor plan in EdrawMax, just grab a template and keep customizing, drag and drop professinal bathroom symbols to make your plan better. If you are still confusing about how to design a bedroom floor plan in EdrawMax, just check the video below, or learn more from our Youtube channel.
5. Tips & Consideration
Creating a bedroom plan design can be a daunting process, but with the help of EdrawMax, you can easily create or replicate any bedroom plan design. Some of the most common tips for using EdrawMax are categorized below:
If you are creating the bedroom plan from scratch, then:
- Try to create the exterior walls before you start working on the interior.
- Add different furniture as per your requirements.
- Try to change the font color that will match your bedroom's theme.
If you are drawing the bedroom plan design using built-in templates, then:
- Try to look for the template closest to your bedroom's requirement.
- Try to duplicate multiple templates so you can take different elements from different templates and create your unique bedroom plan design.
- Try to publish your bedroom plan design to inspire other designers.
5.1 Comparison of General & EdrawMax Methods
Design a Bedroom Floor Plan in General:
-
The bedroom design might not have accurate dimensions.
-
The bedroom design might look clumsy and unprofessional.
-
It would be difficult for you to explain the design to others.
Design a Bedroom Floor Plan in EdrawMax:
-
The bedroom design will have accurate dimensions and scaling.
-
The bedroom floor plan design will have a professional touch to it.
-
With proper symbols and labels, anyone can easily read your bedroom plan design.
5.2 Symbol Libraries
After carefully understanding both ways of creating the bedroom plan, you must have understood that EdrawMax's symbols play a vital role in the design process. Some of the most common bedroom plan symbols that you can use to create a bedroom plan design are:
- Carpets, Rectangular Carpet, Circular Carpet
- Single Bed, Adjustable Bed, Double Bed, Single Trundle Bed, Bunk Bed, Crib
- Spinet Piano, Bookcase, Chest, Wardrobe, Shoe Cabinet
5.3 Template Community
EdrawMax hosts over 25 million registered users who constantly publish their work to the template community. As a result, you will never run out of ideas. For instance, searching for a bedroom plan in the template community search bar, you will find some amazing user-generated templates, like children's bedroom plans, bedroom floor plans, two-bedroom house plans, three-bedroom floor plans, three-bedroom house plans with three bedrooms, and more. Click on any of these bedroom plan designs that resonate with your requirements and start customizing them as per your requirements.
6. Free Bedroom Floor Plan Software
After going through all the steps and tips, you must have observed that drawing a bedroom plan using EdrawMax is far easier and more effective than the traditional ways. The free bedroom floor plan software has several amazing benefits, like:
- With the help of this free bedroom plan software, you can also create a bedroom elevation plan. EdrawMax provides you with free bedroom floor plan examples & templates and symbols necessary to create the elevation plan of the same bedroom floor plan you have just created.
- EdrawMax comes with over 3,000 user-generated templates that let you create over 280 different types of diagrams.
- This free bedroom floor plan software comes with the focus mode to concentrate only on your drawing.
- Since the entire EdrawMax is created on a vector, you can zoom in and out as much as possible without worrying about formatting or changing the shape.
- This bedroom floor plan software comes with over 50,000 vector-enabled symbols that make it extremely easier to create any diagram. If you cannot find the bedroom plan symbol in rare cases, you can quickly import any image from your system and save it as a vector symbol for future usage.
7. Final Thoughts
The most important part of any house is the bedroom -- it is the one place where a person comes to sleep and rest. While you create the bedroom floor plan, you should ensure that you always choose the bedroom at the correct location. For instance:
- If you have elderly in your home, ensure that their bedroom is close to the bathroom area and must be on the ground floor.
- If you have children in your home, understand that the ideal location of the bedroom in such scenarios is someplace far away from the entertainment room.
- If you create a bedroom plan design for unmarried people, always ensure that they have some privacy in their respective futures.
Drawing a bedroom plan is one of the most important designs you will do while working on your building designs. As you saw in this elaborate guide, EdrawMax is the best free bedroom plan software in 2022 because of its free templates and symbols. With the help of EdrawMax, you can not only create some wonderful bedroom plan designs, but you can also change the color of all the respective furniture, giving you the feel of real-world furniture and appliances. Download this 2D software today and start designing the bedroom plan design for free.
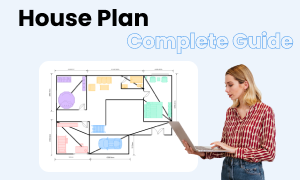
House Plan Complete Guide
Check this complete guide to know everything about house plan, like house plan types, bedroom symbols, and how to make a bedroom floor design.
You May Also Like
How to Draw a HVAC Plan
How-Tos
How to Design a Garden Plan
How-Tos


