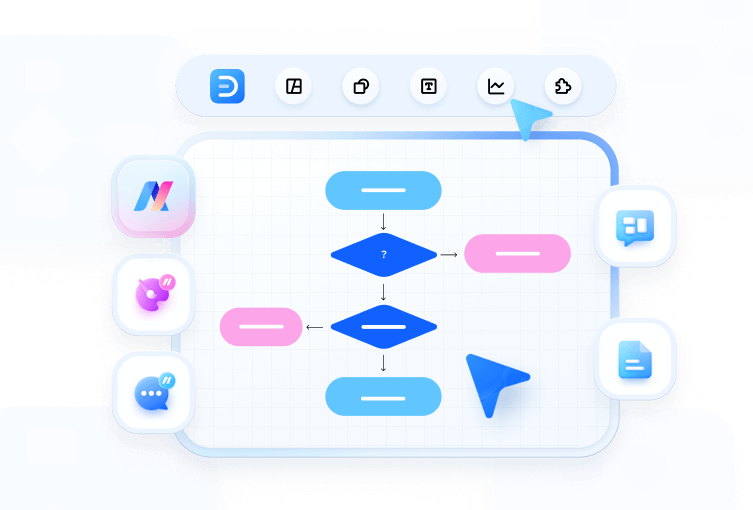Wardrobe Floor Plan Symbols
Edraw Content Team
Do You Want to Design Your Wardrobe Plan?
EdrawMax specializes in diagramming and visualizing. Learn from this article to know everything about wardrobe symbols, and how to use or create wardrobe floor plan symbols. Just try it free now!
A wardrobe is a place to keep clothes and all the outfit accessories. A wardrobe is an important part of a room as it is a storage space for all the clothes and accessories such as shoes, jewelry, make-up, handbags, quilts, pillows, bedsheets, and a mirror. Evolution in wardrobe design has been occurring since the 17th century, and still, more modifications are made every day.
Designing a wardrobe takes special fashion expertise to build it according to the required size, dimensions, and placement. A Wardrobe plan is mapped in the designing process, and it contains wardrobe plan symbols. All the symbols in a library represent each category of wardrobe accessories.
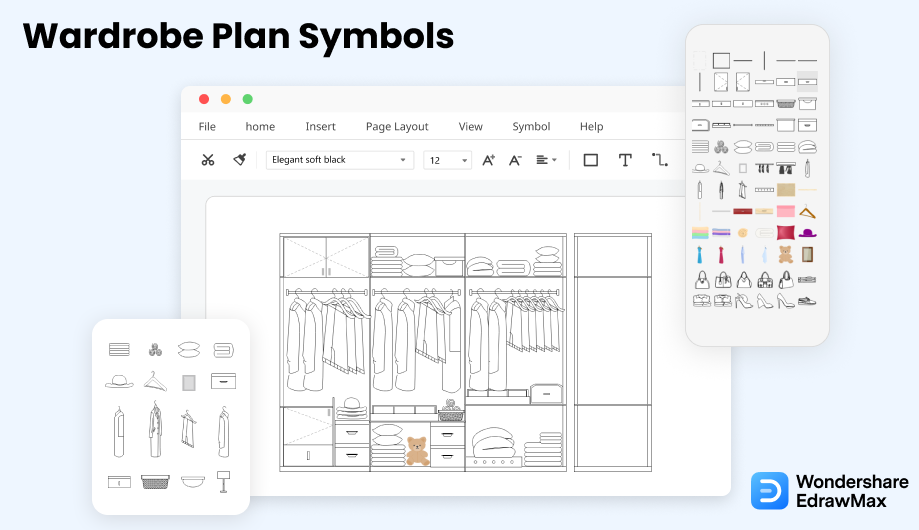
1. What Are the Wardrobe Plan Symbols
A wardrobe plan is a large cabinet to stow outfits and other fashion accessories. It is an organized space in a room that impressions a systemized cabinet or set of cabinets to hang clothes, keep shoes, make-up, bedding additions, and many other fashion items. A well-designed and planned wardrobe changes the whole look of a room and puts a pleasant impression on anyone entering the room or wardrobe corner.
An Interior designer is usually hired for wardrobe designing, and he maps a professional and embellished design for meeting the client's requirements. This all designing process gets easy by using EdrawMax software as it offers many templates for wardrobe designing which align wardrobe plan symbols to represent each wardrobe element.
Use of wardrobe plan symbols:
- Enables a designer to consider every inch of a wardrobe space.
- Helps fully utilize the capacity for a wardrobe cabinet.
- A design is made according to the taste and style of a client.
- Designs get modified day by day so that modifications can be made any time any day.
- Seasonal capacity for clothes is usually different, so a wardrobe is mapped according to seasonal needs.
Wardrobe plan symbols are the basic elements to design a wardrobe plan, from which you can see the overall view of your dreaming closet.
2. The Types of Wardrobe Plan Symbols
A wardrobe plan is made to design a wardrobe cabinet that reflects the lifestyle and fashion sense. There are hundreds of wardrobe designs and styles, so a wardrobe design is important to map to choose the best one. This plan is also designed to modify and redesign an old wardrobe corner. There prevails difference of opinion between client and a designer, so a wardrobe design is made to consider both sides' ideas.
2.1 Wardrobe Basic Symbols
The basic wardrobe symbols are the components that needed in a wardrobe, like hanger, drawer, clothes, and more. A cloth hanger is designed to hang clothes in a closet or cabinet. These are used to prevent wrinkles on the lower and top parts of outfits. Clothing is an item worn to cover a body, and it is made of fabric, textile, animal skin, and other thin sheets of natural materials and products. Clothing symbols denote all sorts of clothes stored in a wardrobe cabinet, including clothes to wear at many events and occasions.
The drawer is an interior part of a cabinet, a box-shaped storage compartment without a lid, made to slide horizontally in and out of a desk, chest, or another piece of furniture. It is used to keep other additions to the wardrobes. A drawer has a slide to open it. Today drawers come with many designs, sizes, and styles. Many drawers often come with a lock on them to keep ornaments and valuables.
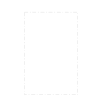
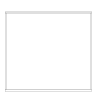

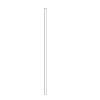
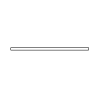
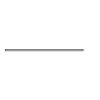
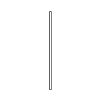
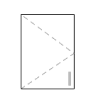
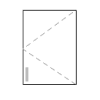
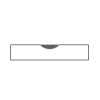
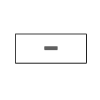
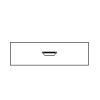
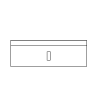
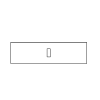
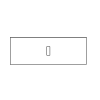
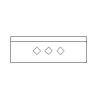
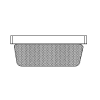
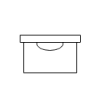
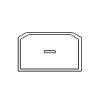
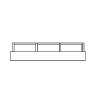
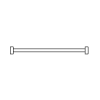
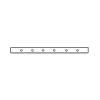
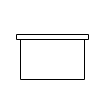
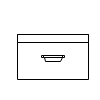
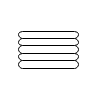
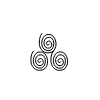
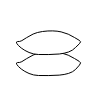
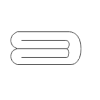
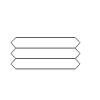
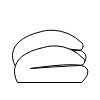
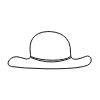
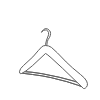

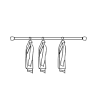
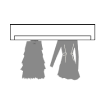
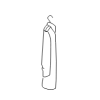
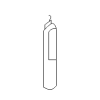
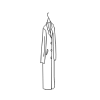
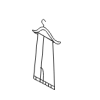
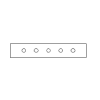


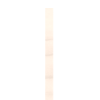
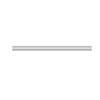
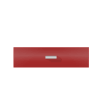
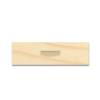
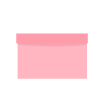
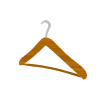
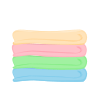
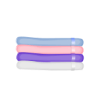
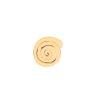

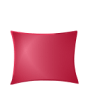

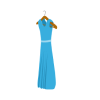
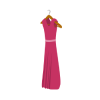
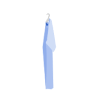

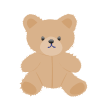
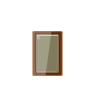
2.2 Cabinet Symbols
A cabinet is the main component of a wardrobe. It is a cupboard with shelves or drawers to keep and display clothing and other accessories. All the clothes and accessories are stored and usually hung in a cabinet. There are sections made in a cabinet for organizing different clothing and accessories. There are numerous symbols for a wardrobe according to its types, size, dimension, and styles.
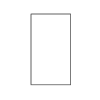
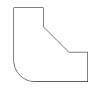
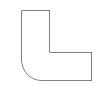
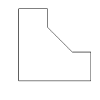
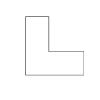
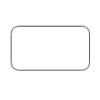
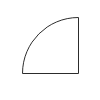
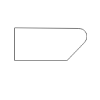
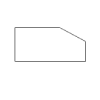
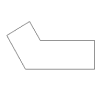
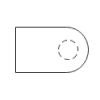
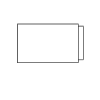
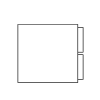
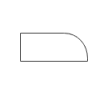
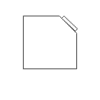
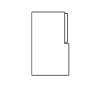
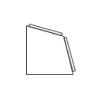
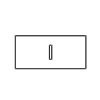
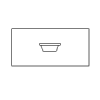
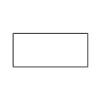
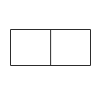
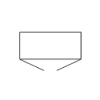
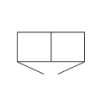
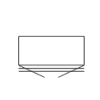
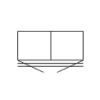
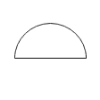
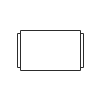
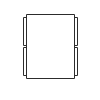
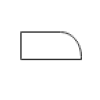
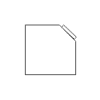
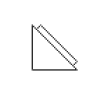
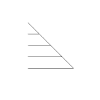
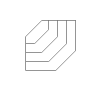
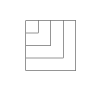
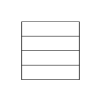
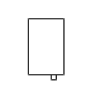
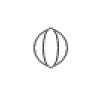
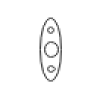
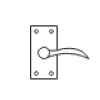
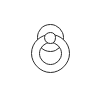
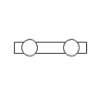
2.3 Bedding Symbols
A bedroom is where the residents live, rest, and sleep. It is a room furnished with beds or used for sleeping. It is well designed because it is the place a person needs at the end of the day. So a bedroom is often decorated with many items and furniture accessories. Bedding accessories and equipment are usually matched according to one theme and style.
Many items are included in bedding category symbols such as bed set, side drawers, plants, windows, curtains, cabinets, dressing table, carpet, pillow, chest, flat panel.
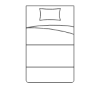
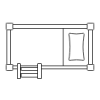
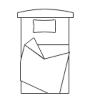
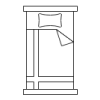
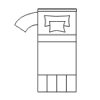
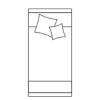
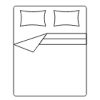
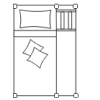
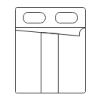
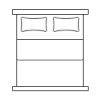
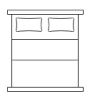
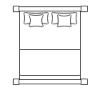
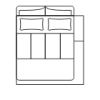
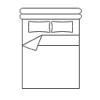
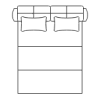
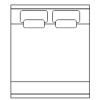
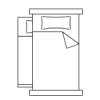
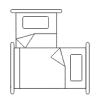
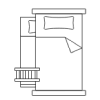
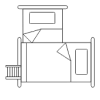
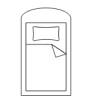
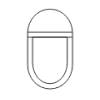
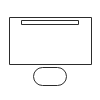
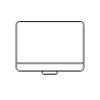
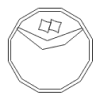
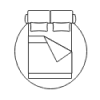
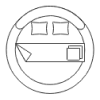
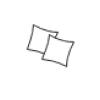
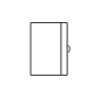
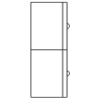
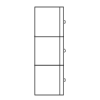
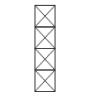
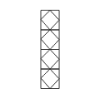
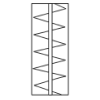
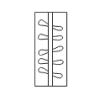
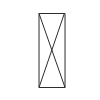
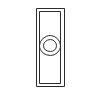
2.4 Carpet Symbols
We use various carpet symbols to specify the position and shapes of carpets and mats in different house rooms. These symbols are mainly used in the bedroom and living room floor plan to depict rectangular, runner, round, and oval carpets. Different carpet designs for home floor plan. Choose a carpet for your sitting room, bedroom or children's room.
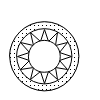
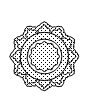
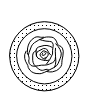
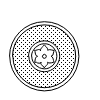
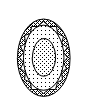
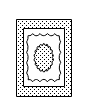
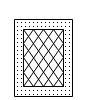
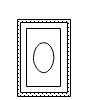
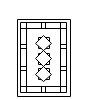
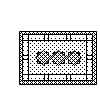
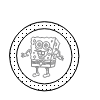
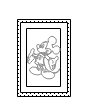
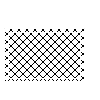
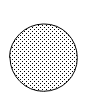
2.5 Elevation Symbols
A clear and understandable elevation plan consists of some commonly seen elements. Generally elevations are drawn for four directional views North, South, East, and West. Although elevation symbols are of various categories, some basic and common symbols are used in every other elevation diagram. These symbols are used commonly because these are important and necessary elements for construction.
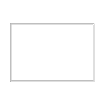
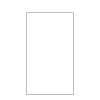
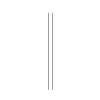
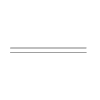
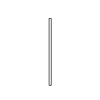
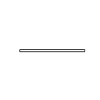
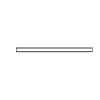
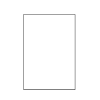
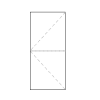
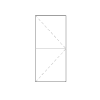
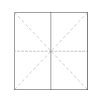
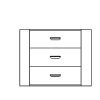
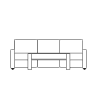
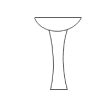
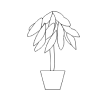
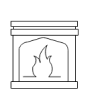
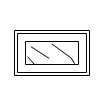
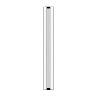
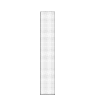
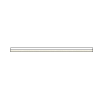
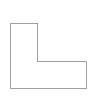
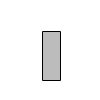
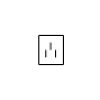
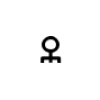
2.6 Fashion Items Symbols
Jewelry consists of decorative items worn for personal grooming and adornment. The jewelry usually remains in a jewelry box kept on a dressing table or in the wardrobe section. Jewelry symbols are mainly used for wardrobes or make-up rooms.
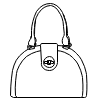
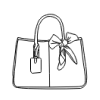
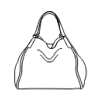
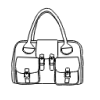
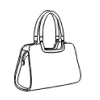
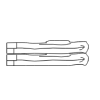
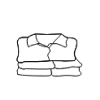
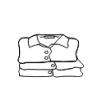
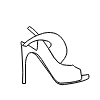
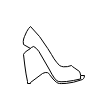
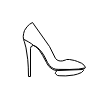
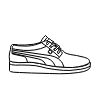
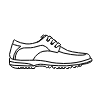
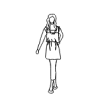
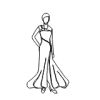
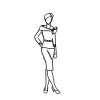
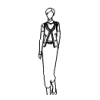
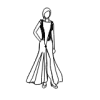
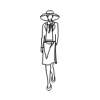
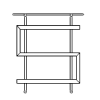
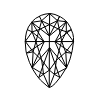
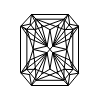
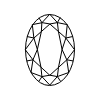
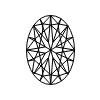
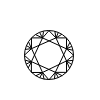
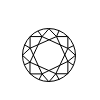
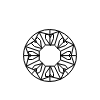
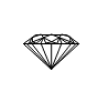
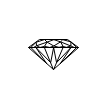
3. Where to Find Wardrobe Plan Symbols
A wardrobe plan is made to design an embellished and modern wardrobe corner. Many wrdrobe plan symbols are added to a wardrobe design to represent the arrangement, placement, size, and management.
You can easily find wardrobe plan symbols in the symbol library of EdrawMax. EdrawMax gives you more than 26000 symbols that you can use to create a wardrobe plan or any other diagram. You can go and search for the symbols you want in EdrawMax and click on the wardrobe plan. Go to the wardrobe plan category and use a simple drag and drop to add any symbol you want.
EdrawMax is the best resources for wardrobe plan symbols, you can find hundreds of wardrobe plan symbols here. Just drag and drop, you can create wardrobe plan easily.
4. How to Use Wardrobe Plan Symbols
Follow these instructions to learn how to use wardrobe plan symbols and easily create more wardrobe plan symbols with EdrawMax.
4.1 How to Use Wardrobe Plan Symbols in EdrawMax
Instead of wasting time drawing the wardrobe plan symbols or icons on paper, you should look for a way to design a wardrobe plan easily. EdrawMax is well equipped to design a wardrobe plan.
Step1 Login EdrawMax
If you are new here, you should use your Email to register EdrawMax, but if you're already the EdrawMax's user, you just need to login EdrawMax for free. Open EdrawMax select "Engineering", and find "Building Plan", and click "Wardrobe Plan", then open a new canvas or just open a built-in template.
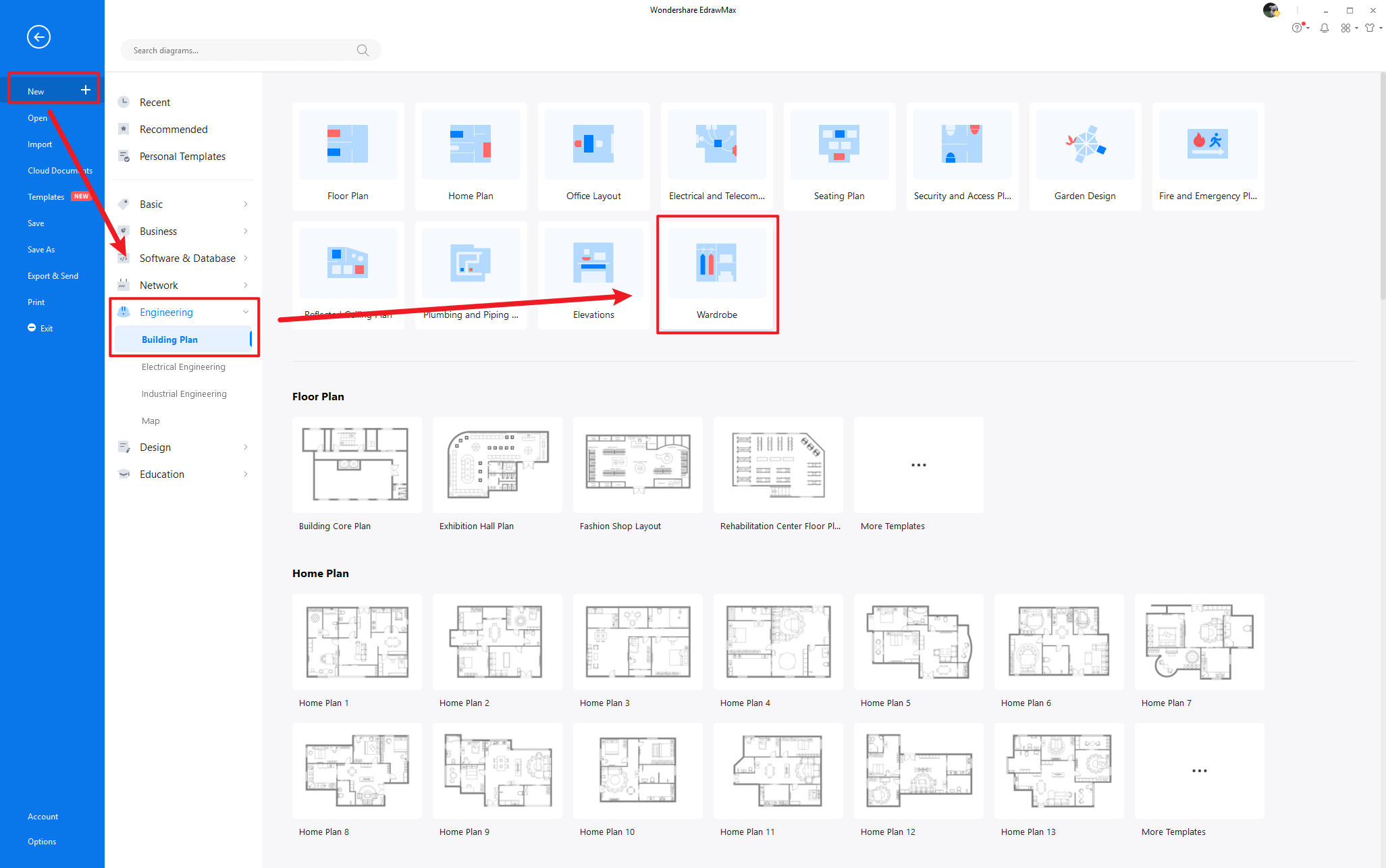
Step2 Select Wardrobe Plan Symbols
Unlike physical drawing, EdrawMax helps to create a wardrobe plan easily. In the symbol section of EdrawMax, you will find over 260,000 vector-based symbols that you can use in your designs. In EdrawMax, you can find wardrobe plan symbols in Symbol Libraries on the left toolbar. You can click on the "+" option to open a new canvas to make your wardrobe plan. On the left side of the canvas, you will see a symbol library with many wardrobe plan symbols. You can search for specific symbols in the search bar.

Step3 Drag and Drop
Once you find the proper wardrobe plan symbols you want, just drag and drop the symbols to the canvas easily. Keep customizing by choosing the right symbols, proper scale or dimensions, and adding more details, like color, font, and etc. When completed your wardrobe plan, you can export your file or share your design effortlessly. Learn more wardrobe plan guide here if necessary.
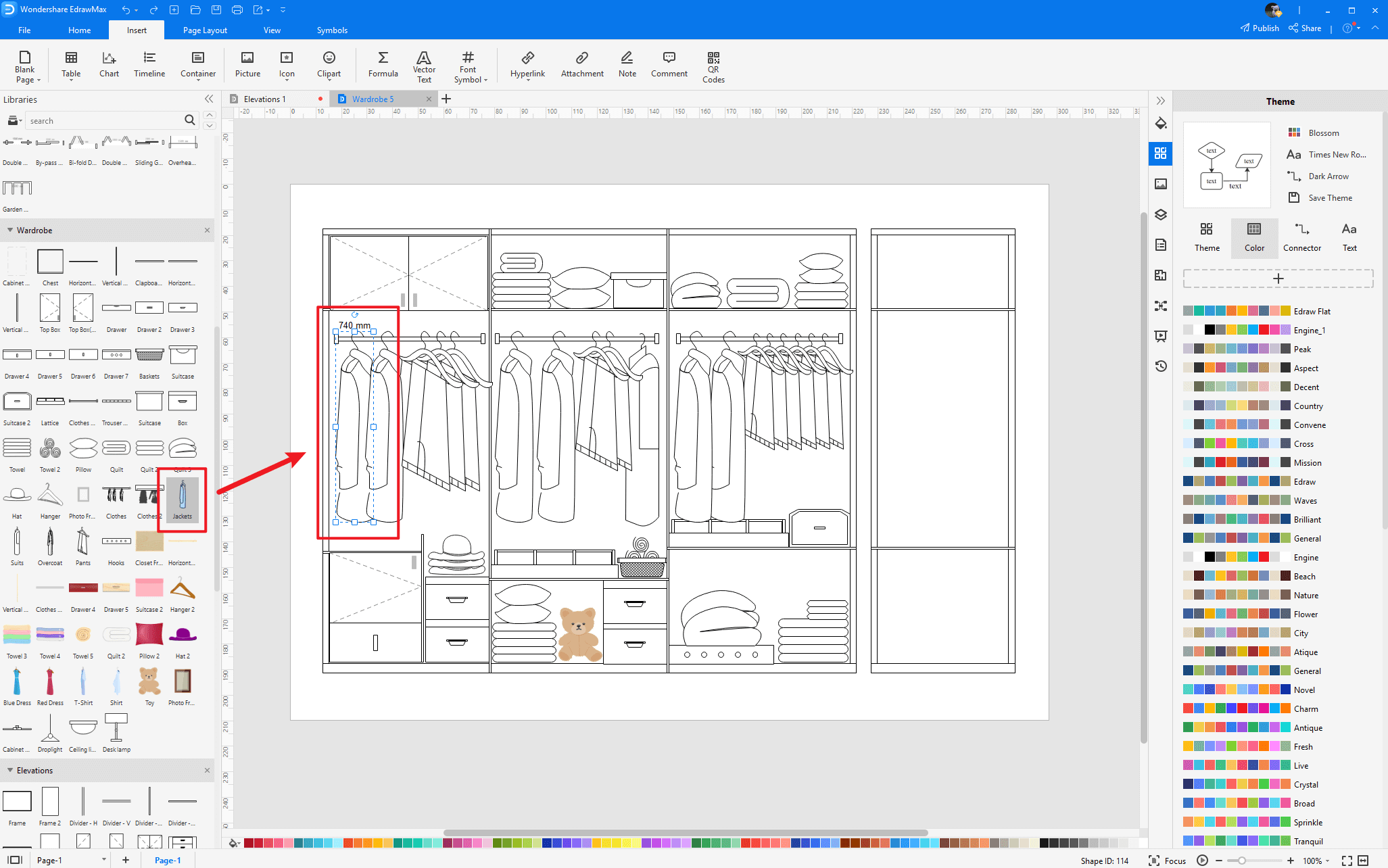
4.2 How to Create More Wardrobe Symbols in EdrawMax
EdrawMax provides you with thousands of symbols to create your diagram. Sometimes you want to use unique or personalized symbols in your diagram that are not in the library. EdrawMax gives you a simple solution to this problem. Follow these steps when you don't find the wardrobe plan symbols you want or you wish to create your symbols to make your diagram.
Step1 Find Symbol Tool
If you can't find any symbol similar to the one you want, you can use the pencil tool, pen tool, and anchor tool to draw your personalized wardrobe plan symbols. It is much easier to draw the symbol you want on EdrawMax instead of searching for the one that suits your requirements. You can also save your symbol in the library for later use.
- Select "Symbols" on the upper Toolbar;
- Use "Pencil Tool", "Pen Tool", "Anchor Tool" to create garden symbol from very beginning;
- Choose "Union", "Combine", "Subtract", "Fragment", "Intersect", "Smart Shape" to make your symbols.

Step2 Create Wardrobe Plan Symbols
When you create a wardrobe plan symbol, make sure that the size, design, and other attributes of your icon go along with other wardrobe plan icons. Follow these steps to draw perfect symbols.
- Draw a rectangle.
- Then make it to be a cuboid.
- Draw three more little rectangles in the surface of the big rectangle as the drawer.
- Add a circle on the center of the drawer.
- Last draw four foot for the closet.
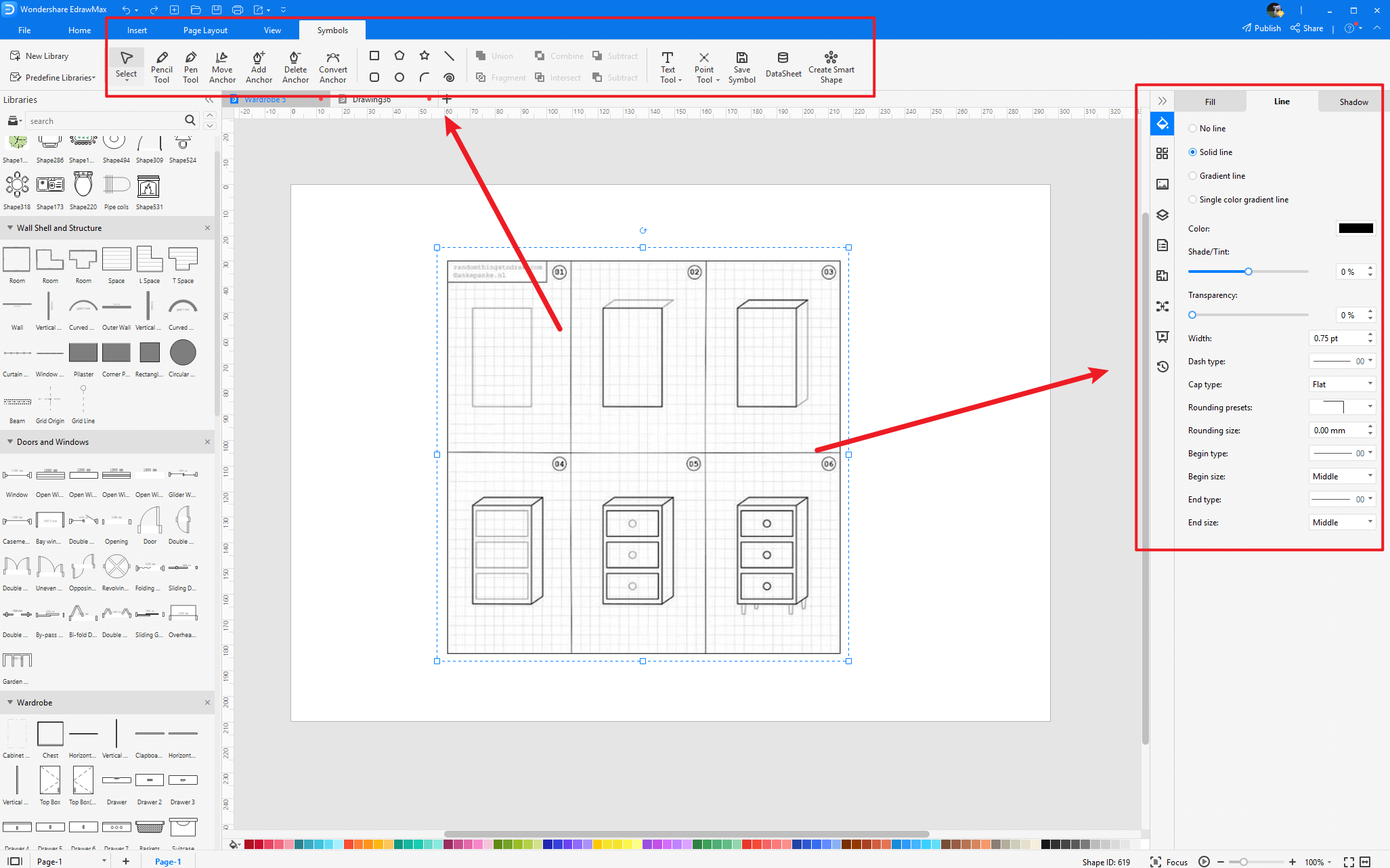
Step3 Import Wardrobe Plan Symbols
Except for creating new wardrobe plan symbols in EdrawMax, you can import wardrobe plan symbols from your end. Find "Insert" on the top navigate toolbar, and import images to turn into symbols. Or click the thrid option of the right toolbar to insert images faster.
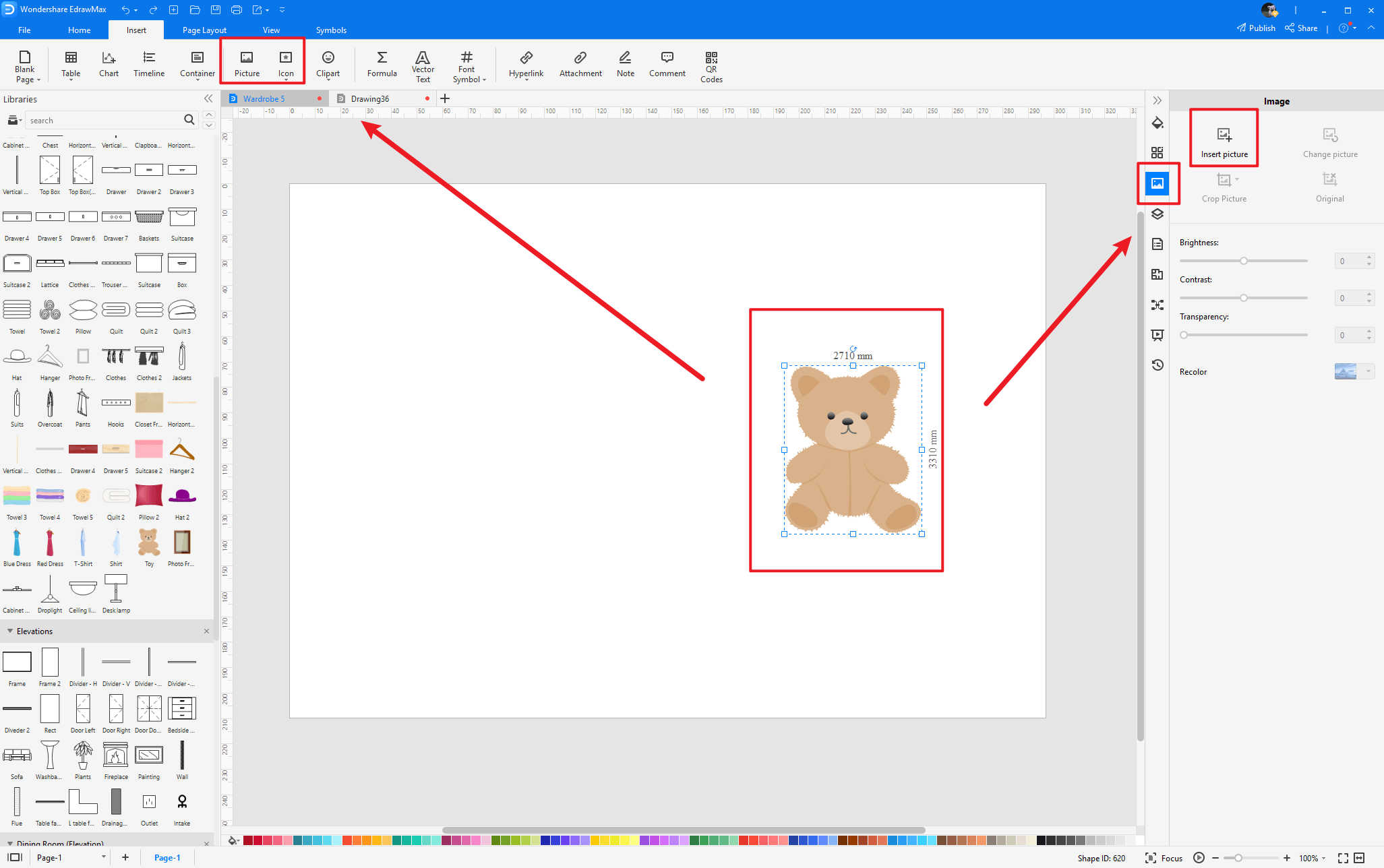
Step4 Save to Your Symbol Libraries
Once you completed your wardrobe plan symbols design or import your symbol images, you should still click "Symbols" on top, and choose "Save Symbol" to your symbol Libraries. Or you can click "+" in My Library on the left toolbar. Learn more about how to draw a wardrobe plan or design a wardrobe from this wardrobe plan guide here.
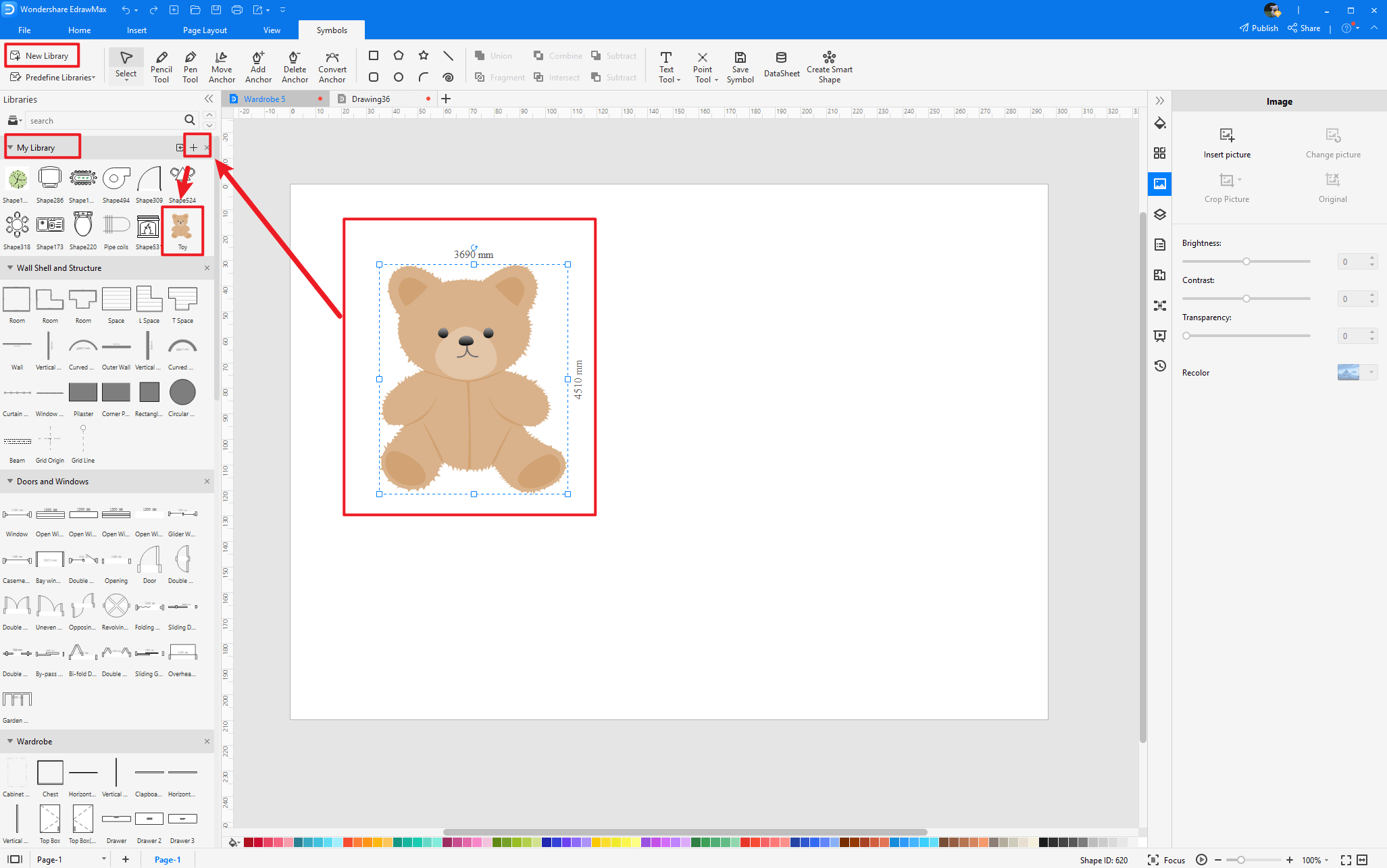
Basically, it is simple to create a wardrobe plan in EdrawMax, just grab a template and keep customizing, drag and drop professinal floor symbols to make your plan better. If you are still confusing about how to make a floor design or floor plan in EdrawMax, just check this wardrobe design guide, or check the video below. Or you can find more tutorial videos from our Youtube
5. Free Wardrobe Plan Software
Instead of drawing it from scratch, it is much easier to create a wardrobe plan with free wardrobe design software, such as EdrawMax. With EdrawMax, you get a comprehensive symbol library with thousands of wardrobe plan symbols that you can use to make your diagram. It also gives you free editable templates that you can customize in a few minutes and complete your wardrobe plan. EdrawMax is an excellent tool for team collaboration, and its easy-to-use interface makes it the first choice for everyone.
Key Features of EdrawMax:
- EdrawMax comes with free wardrobe plan examples & templates that are 100 percent customizable;
- The built-in vector symbols let you easily add wardrobe plan components to your design;
- You can easily share the wardrobe plan with your team and see the live revisions made by your team;
- EdrawMax lets you export the file in multiple formats, including MS Docs, PPTX, JPEG, PNG, PDF, and more;
- EdrawMax has a strong community of 25 million users who update the template community with their creative projects;
- EdrawMax is considered the best tool for beginners and professionals because of the user-friendly dashboard and easy drag-and-drop feature.
6. Final Thoughts
A wardrobe plan is made to design and beautify your wardrobe space. It is designed so that all the requirements of a client are fulfilled. Designing a wardrobe demands a highly professional interior designer, which makes a wardrobe reflect the bedroom theme. Many details are considered while designing a wardrobe, such as door designs, drawers, hangers, handles, mirrors, storage capacity, paint, color, and many more. So illustration of each detail is symbolized with the help of wardrobe plan symbols.
EdrawMax is the best free wardrobe plan maker that gives you free symbols and templates to make your wardrobe drawing plan. Its fast drawing and easy symbol import feature make it the prime choice for beginners and professionals.

Wardrobe Plan Complete Guide
Check this complete guide to know everything about home plan, like wardrobe plan types, wardrobe plan symbols, and how to make a wardrobe plan.
You May Also Like
Bathroom Floor Plan Symbols
Symbols
Plumbing and Piping Symbols
Symbols
Office Layout Symbols
Symbols
HVAC Symbols
Symbols
Home Plan Symbol
Symbols
Bedroom Floor Plan Symbols
Symbols
