Home Plan Symbol
Edraw Content Team
Do You Want to Make Your Home Plan?
EdrawMax specializes in diagramming and visualizing. Learn from this article to know everything about home plan symbols, and how to use home plan symbols. Just try it free now!
A home plan is a document that visually represents the specifications, layout, and materials for constructing a residential house. We use home plan symbols to depict the components and structure of the house, similar to blueprints.
Here we will tell you everything you wish to know about home plan symbols. Learn about the various types and uses of these symbols. We will also talk about how you can find and use these symbols on EdrawMax.
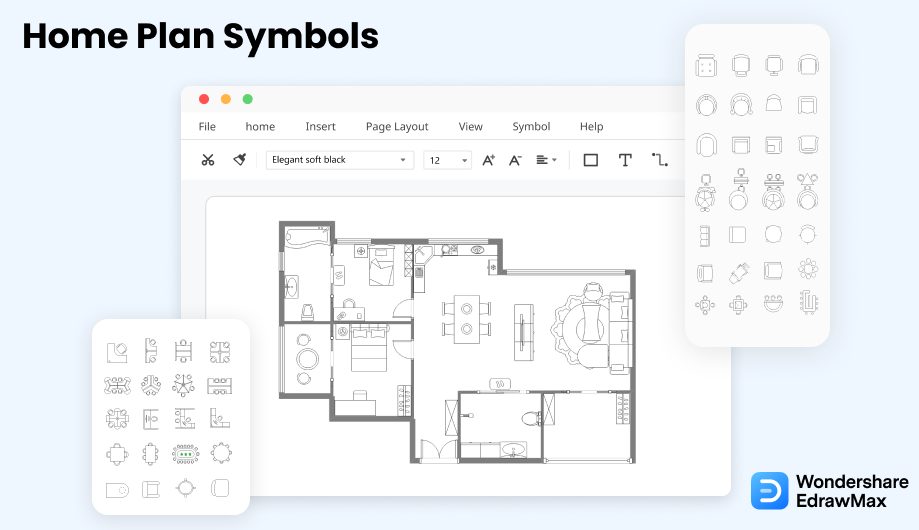
1. What Are the Home Plan Symbols
A home plan is a construction document with a set of schematic drawings about the structure, materials, layout, installation methods, and all other construction specifications of a house. It is also commonly known as the blueprint that gives the builder and the contractor guidelines about the house construction. We use home plan symbols to make these drawings that help the owner get legal permission to build the house. You can give architects and designers a general idea of your home's customized layout and features using home plan symbols.
There are four main documents of a home plan. Every home plan includes a site plan to showcase the property's location and depict a reference to its boundaries. It also comes with a floor plan that illustrates every house detail in a 2D drawing. Home plan symbols make it easier to depict any information related to the construction and design of the house.
Elevation in a home plan specifies ridge heights of the property in its context. You can record the elevations in any aspect to represent them from the front, back, and sides. Some home plans also come with a section that shows how the internal finishes will look. You can get home plan symbols from EdrawMax and easily create your diagram using its unique features.
Home plan symbols make it easier to depict any information related to the construction and design of the house. Also, home plan symbols help to make home plans legally and officailly.
2. The Types of Home Plan Symbols
A home plan is a set of documents that visually represent the structure, design, material, construction methods, and every small or big detail of the house using 2D drawings. As the home plan covers each house detail, from elevations to internal finishes, various types of home plan symbols are essential to creating a perfect home plan. Here are the commonly used types of home plan symbols.
- Wall Shell & Structure Symbols
- Doors and Windows Symbols
- Table and Chair Symbols
- Sofas Symbols
- Appliance Symbols
- Bathroom Symbols
- Bedroom Symbols
- Cabinets and Bookcases
- Carpet Symbols
- Kitchen & Dining Room Symbols
2.1 Wall Shell & Structure Symbols
We use wall shell symbols to depict the house structure and specify the position and layout of each wall inside the house. Builders use these symbols to specify the size and design of each room. These symbols create a 2D model that gives us an overview of the house shell.
Good arrangement of office equipment can make a huge difference in the productivity and work volume of the office. With an office layout, you can position the office equipment in a shared space where every employee can easily reach and use the devices they want without wasting time by walking longer distances or waiting for others to finish. Here are some office equipment symbols.
The most typical parts of an office layout are walls. Exterior walls are represented by thicker lines, whereas internal walls are represented by thinner lines. There is sometimes no discernible difference between them. Instead of a single, solid line, outside walls can be represented by a black outline or double lines. If you want to know more about wall shell symbols, just check this guide.
Source: EdrawMax
2.2 Doors and Windows Symbols
doors and windows symbols are essential in a home plan. There are various window and doors symbols based on their shape and size. We use these symbols to illustrate the position of windows and doors in the house walls to create a healthy airflow to dilute the pollutants in the house and provide a comfortable environment.
Doors resemble larger spaces between walls, with a curving line indicating which way the door will swing and providing clearance. Depending on their design and function, they may appear differently on floor plans.
The windows are portrayed as if they were part of the walls.
- Three parallel lines separate regular sliding-glass windows from solid walls.
- Casement windows have arcs that look like doors and demonstrate how they open outward.
- The bay windows are tilted like the edge of a stop sign, interrupting the wall's straight line trajectory.
Source: EdrawMax
2.3 Table & Chair Symbols
The table and chair are essential for any office. You can use these home plan symbols to illustrate the arrangement of chairs, tables, and desks for the family in your home. With each type of panel and equipment, you need a table to place the electrical products and chairs where your families will sit and work for the day. Learn more table & chair symbols here to know their meanings and usages.
Source: EdrawMax
2.4 Sofa Symbols
Perfect placement of sofas inside the living room or the bedroom makes furniture arrangement much easier because you can neatly position other furniture and appliances with their reference. Sofas symbols depict the arrangement of sofas and chairs so that people can sit together and easily converse.
Avoid arranging seating sofa near windows and make sure you are using the correct symbol based on the shape of your living room. There are various types of seating sofas in seating chart icons, including round sofas, couches, L-shape couches, and couches with a single seat. You can position sofas next to the corners and walls, or you can position round sofas in the middle, depending on the size of your room. Here are some seating sofa symbols.
Source: EdrawMax
2.5 Appliance Symbols
Home appliances and electrical products are mainly added to the home plan to specify the size and features of each room and area inside the house. We use home plan symbols to represent fixed appliances such as a stove, ceiling fans, large furniture, air-conditioning units, refrigerators, etc.
Ready made appliance symbols for Building Plan, includes cooker, dishwasher, stacked w/d, combo w/d, television, video game, food cooler and coffee maker.
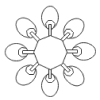
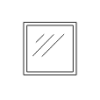
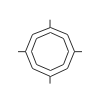
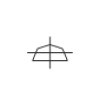
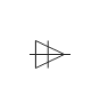
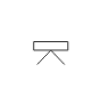
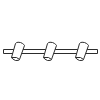
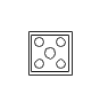
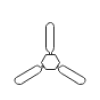
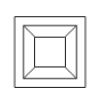
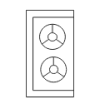
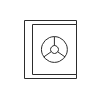
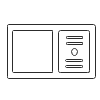
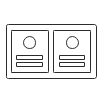
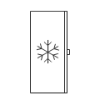
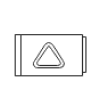
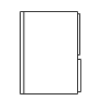
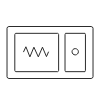
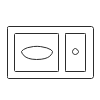
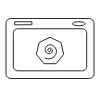
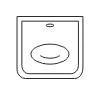
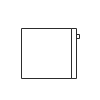
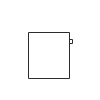
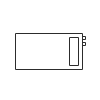
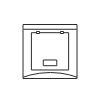
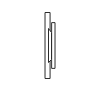
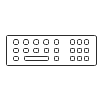
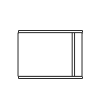
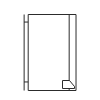
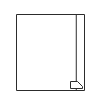

Source: EdrawMax
2.6 Bathroom Symbols
Bathroom symbols depict the bath fixtures such as the toilet, shower, sink, and the plumbing system in the bathroom. These symbols include bathtubs, taps, towel racks, dust bins, etc. We also use them to specify the design and position of cabinets and other accessories in the bathroom.
Various vector icons for bathroom plan including sink, toilet, shower, bathtub, water tab, shower lamp, etc. Start with ready-made symbols when drawing building plans. You are allowed to modify the symbols and apply colors. If you want to know more details about this symbol, just check this bathroom symbols here.
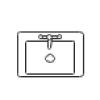
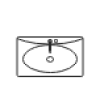
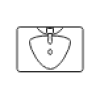
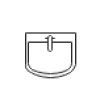
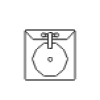
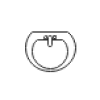
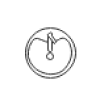
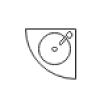
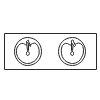
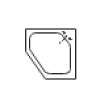
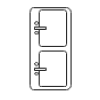
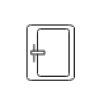
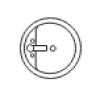
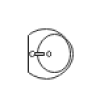
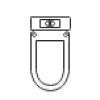
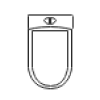
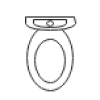
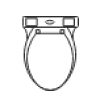
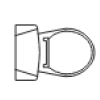
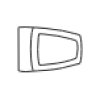
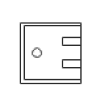
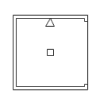
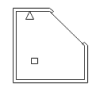
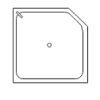
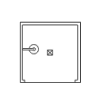
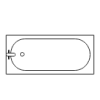
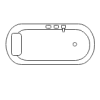
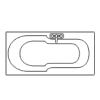
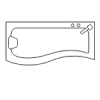
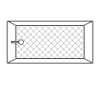
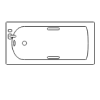
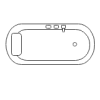
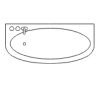
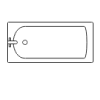
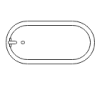
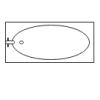
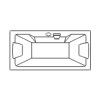
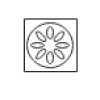
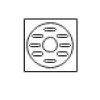
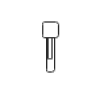
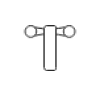
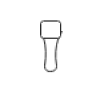
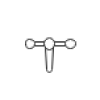
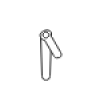
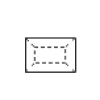
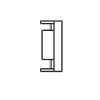
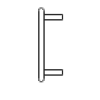
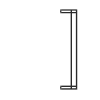
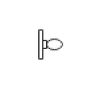
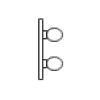
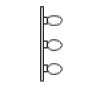
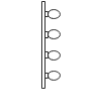
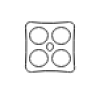
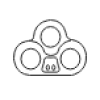
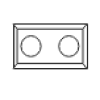
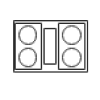
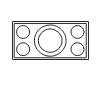
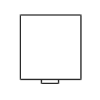
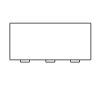
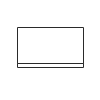
Source: EdrawMax
2.7 Bedroom Symbols
The owners customize the layout of most bedrooms, and they use home plan symbols to illustrate what they want to include. These symbols include bed symbols, windows and doors, furniture, sofas, wardrobes, etc. Bedrooms symbols represent the furniture, design, and appliances that the owner wants in the bedroom.
Various vector icons for bathroom plan including sink, toilet, shower, bathtub, water tab, shower lamp, etc. Start with ready-made symbols when drawing building plans. You are allowed to modify the symbols and apply colors. If you want to know more details for this type of symbol, just check this bedroom symbols here.
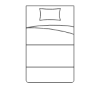
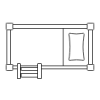
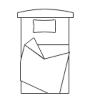
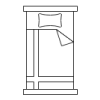
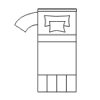
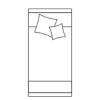
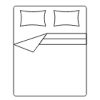
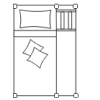
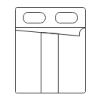
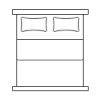
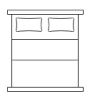
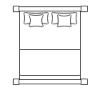
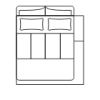
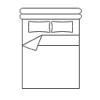
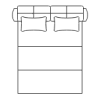
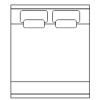
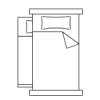
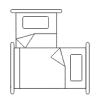
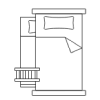
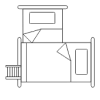
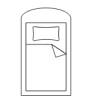
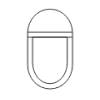
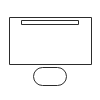
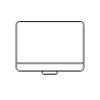
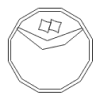
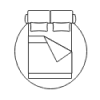
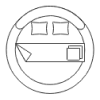
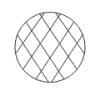
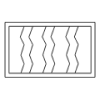
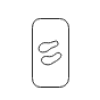

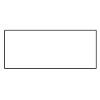





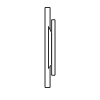
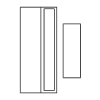
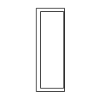
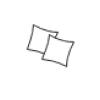
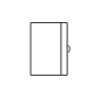
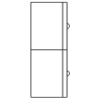
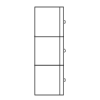
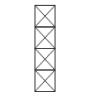
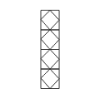
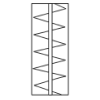
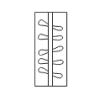
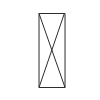
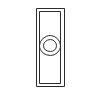
Source: EdrawMax
2.8 Cabinets and Bookcases Symbols
The cabinets and bookcases symbols specify the position of cabinets in any room of the house. These symbols include shelves, wood and glass cabinets, small and large bookcases. The most common spot for bookcases is inside the living room against the walls behind sofas or chairs.
The cabinets symbols include base end-shelf shape, base shape, base corner, base blind corner, base end angle, peninsula, utility cabinet, wall end-shelf, wall, wall corner, wall angle cabinet, wall peninsula, wall peninsula, locker, etc.
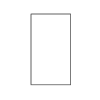
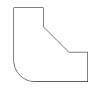
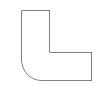
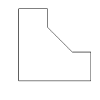
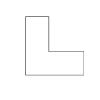
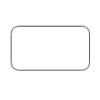
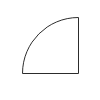
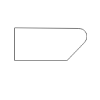
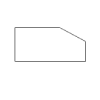
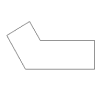

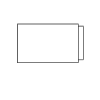
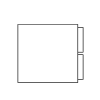
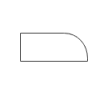
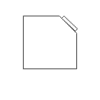
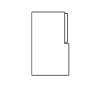
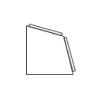
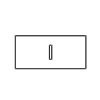
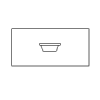
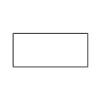
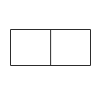
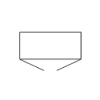
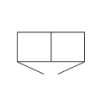
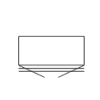
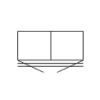
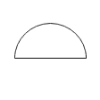
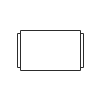
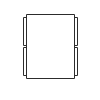
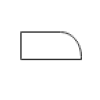
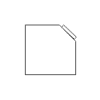
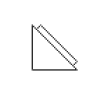
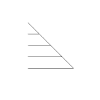
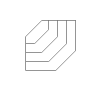
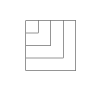
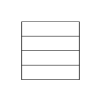
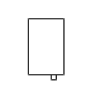
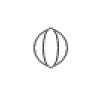
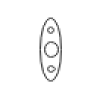
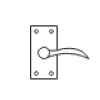
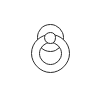
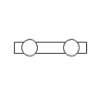
Source: EdrawMax
2.9 Carpet Symbols
We use various carpet symbols to specify the position and shapes of carpets and mats in different house rooms. These symbols are mainly used in the bedroom and living room floor plan to depict rectangular, runner, round, and oval carpets.
Different carpet designs for home floor plan. Choose a carpet for your sitting room, bedroom or children's room.
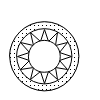
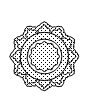
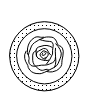
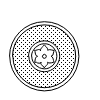
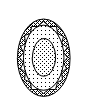
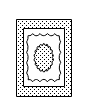
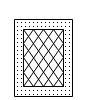
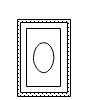
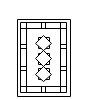
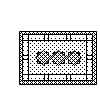
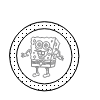
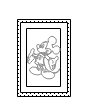
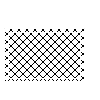
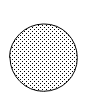
Source: EdrawMax
2.10 Kitchen & Dining Room Symbols
The kitchen symbols help you illustrate the kitchen's structure, furniture, and appliances. These symbols represent the design and position of shelves and cabinets. Kitchen symbols include stove, chairs, tables, sinks, plumbing symbols, refrigerator, microwave ovens, and other appliances.
Every house has a dining room where the whole family sits together once or twice a day. The dining room symbols represent the tables and chairs at the center and other furniture by the side. They also represent China cabinets and sideboards. If you want to learn more details, just check this kitchen symbols here.

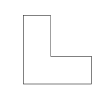
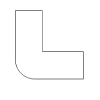
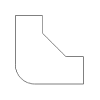
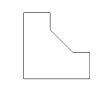
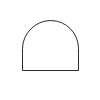
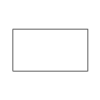
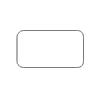
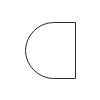
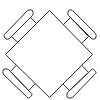
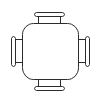
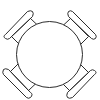
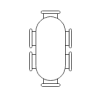
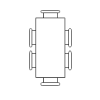
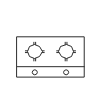
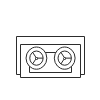
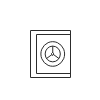
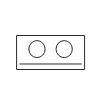
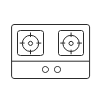
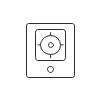
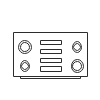
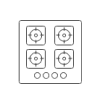
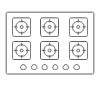
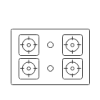
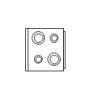
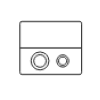
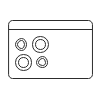
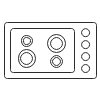
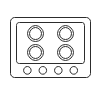
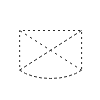
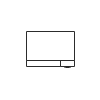
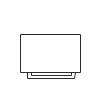
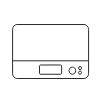
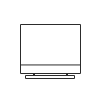
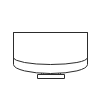
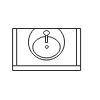
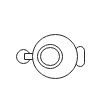
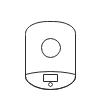
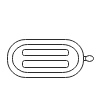
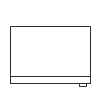
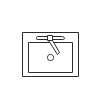
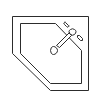
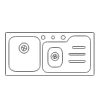
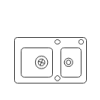
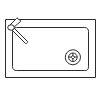
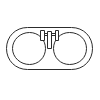
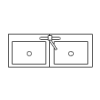
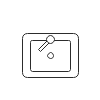
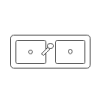
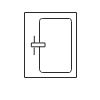
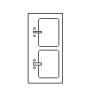
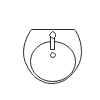
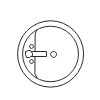
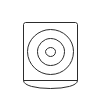
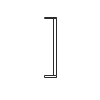
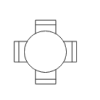
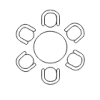
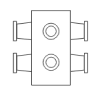
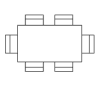
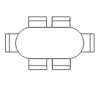
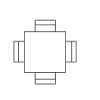
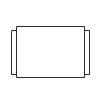
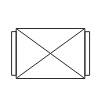
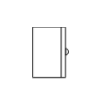
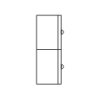
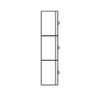
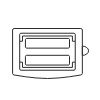
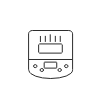
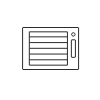
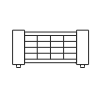
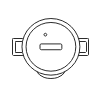
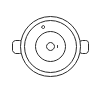
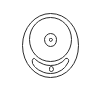
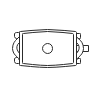
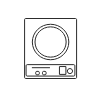
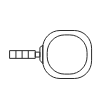
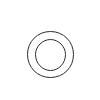
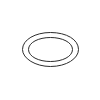
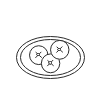
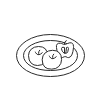
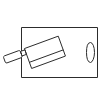
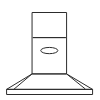
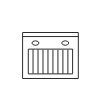
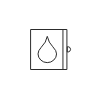
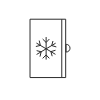
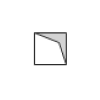
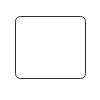
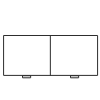
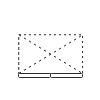
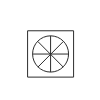
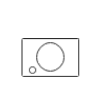
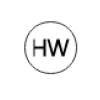
Source: EdrawMax
3. Where to Find Home Plan Symbols
It would help if you had proper home plan symbols to depict the details and components of your home plan while saving time and effort. You can easily find home plan symbols in the symbol library of EdrawMax.
You can easily find home plan symbols in the symbol library of EdrawMax. EdrawMax gives you more than 26000 symbols that you can use to create a home plan or any other diagram. You can go and search for the symbols you want in EdrawMax and click on the home plan. Go to the home plan category and use a simple drag and drop to add any symbol you want.
EdrawMax is the best resources for home plan symbols, you can find hundreds of home plan symbols here. Just drag and drop, you can create home plan easily.
4. How to Use Home Plan Symbols
Follow these instructions to learn how to use home plan symbols and easily create more home plan symbols with EdrawMax.
4.1 How to Use Home Plan Symbols in EdrawMax
Instead of wasting time drawing the home plan symbols or icons on paper, you should look for a way to design a home plan easily. EdrawMax is well equipped to design a home plan.
Step1 Login EdrawMax
If you are new here, you should use your Email to register EdrawMax, but if you're already the EdrawMax's user, you just need to login EdrawMax for free. Open EdrawMax select "Engineering", and find "Building Plan", and click "Home Plan", then open a new canvas or just open a built-in template.
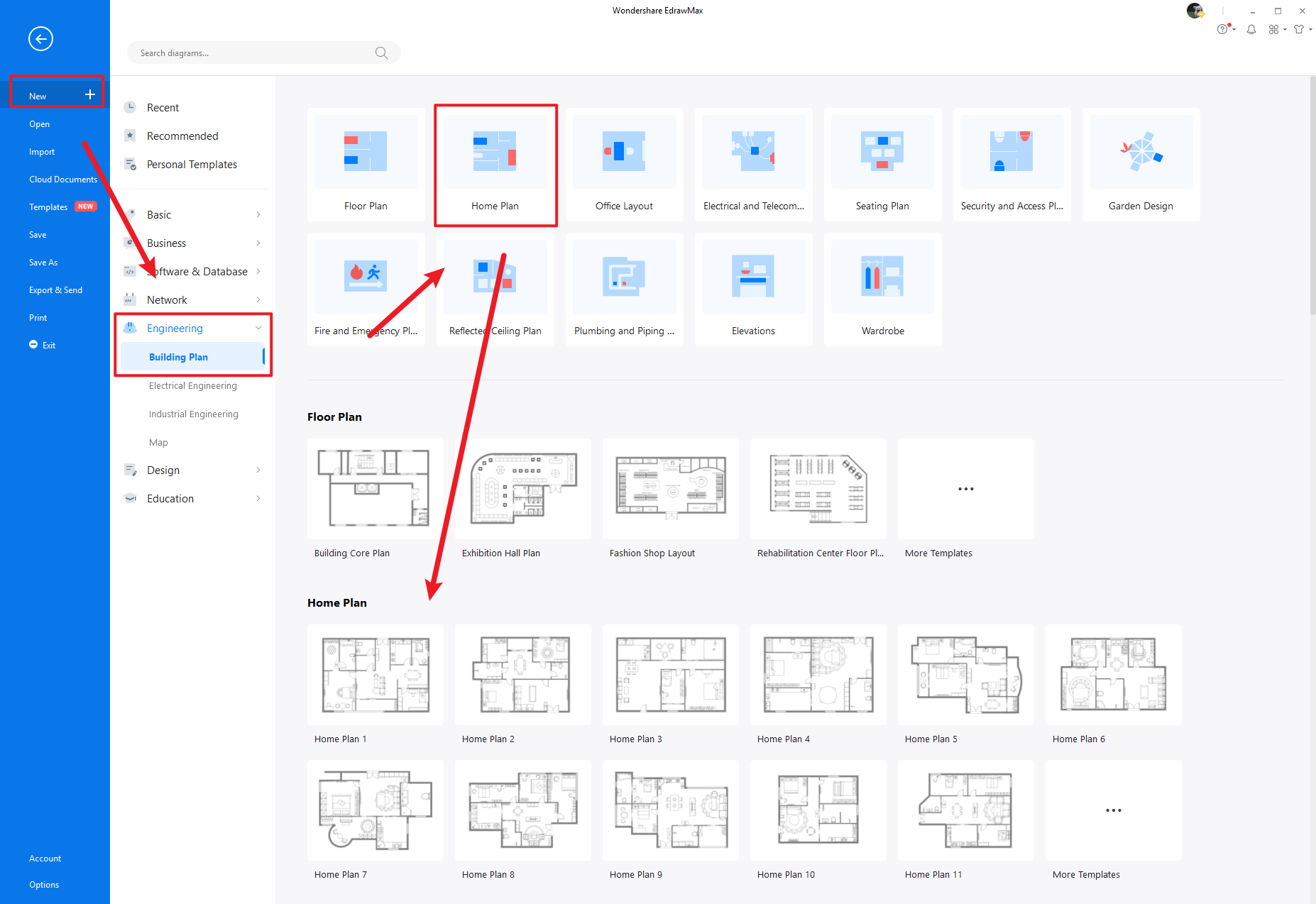
Step2 Select Home Plan Symbols
Unlike physical drawing, EdrawMax helps to create a home plan easily. In the symbol section of EdrawMax, you will find over 260,000 vector-based symbols that you can use in your designs. In EdrawMax, you can home plan symbols in Symbol Libraries on the left toolbar. You can click on the "+" option to open a new canvas to make your home plan. On the left side of the canvas, you will see a symbol library with many home plan symbols. You can search for specific symbols in the search bar.

Step3 Drag and Drop
Once you find the proper home plan symbols you want, just drag and drop the symbols to the canvas easily. Keep customizing by choosing the right symbols, proper scale or dimensions, and adding more details, like color, font, and etc. When completed your home plan, you can export your file or share your design effortlessly. Learn more home plan guide here if necessary.
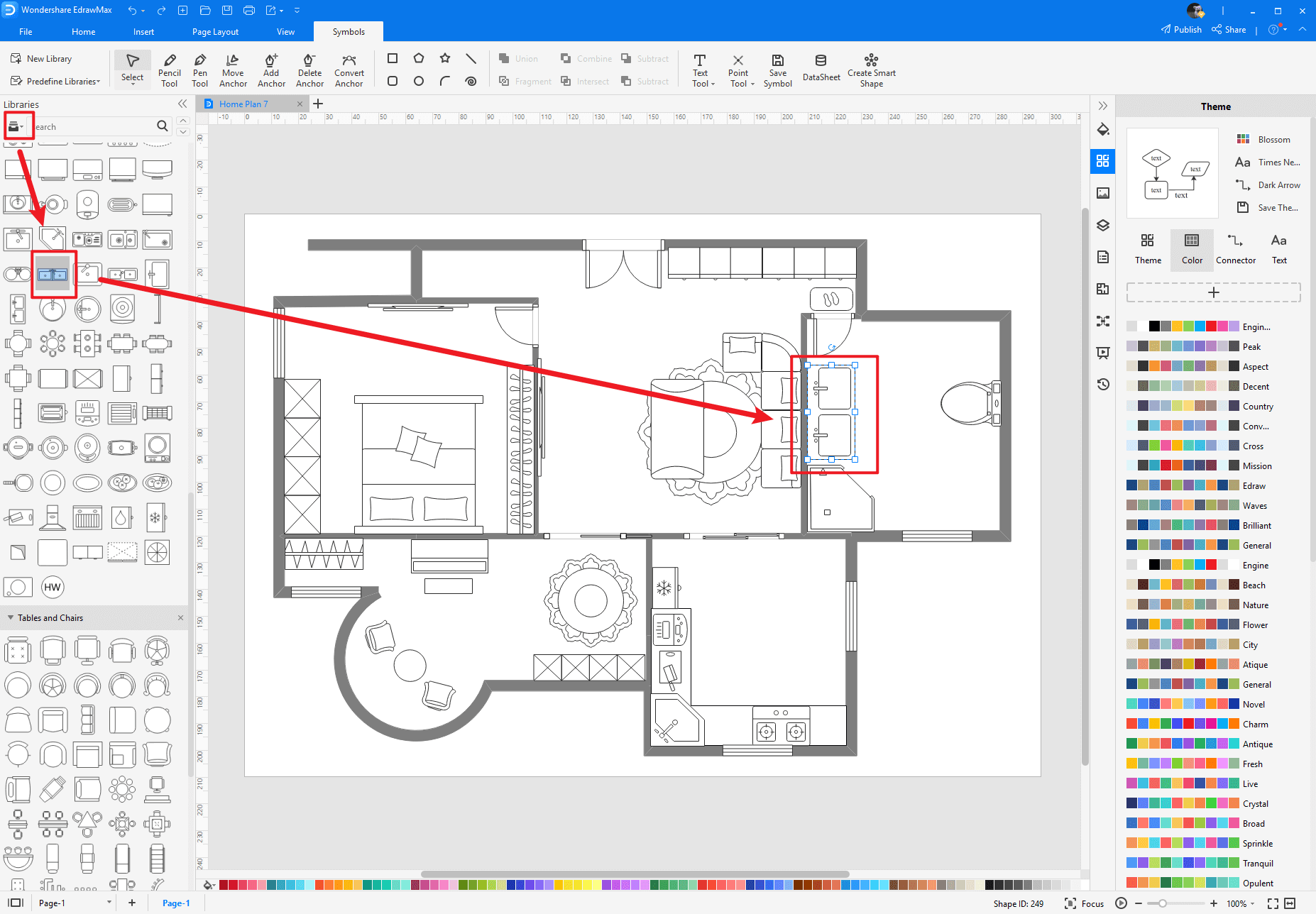
4.2 How to Create More Home Plan Symbols in EdrawMax
EdrawMax provides you with thousands of symbols to create your diagram. Sometimes you want to use unique or personalized symbols in your diagram that are not in the library. EdrawMax gives you a simple solution to this problem. Follow these steps when you don't find the home plan symbols you want or you wish to create your symbols to make your diagram.
Step1 Find Symbol Tool
If you can't find any symbol similar to the one you want, you can use the pencil tool, pen tool, and anchor tool to draw your personalized home plan symbols. It is much easier to draw the symbol you want on EdrawMax instead of searching for the one that suits your requirements. You can also save your symbol in the library for later use.
- Select "Symbols" on the upper Toolbar;
- Use "Pencil Tool", "Pen Tool", "Anchor Tool" to create garden symbol from very beginning;
- Choose "Union", "Combine", "Subtract", "Fragment", "Intersect", "Smart Shape" to make your symbols.

Step2 Create Home Plan Symbols
When you create a home plan icon, make sure that the size, design, and other attributes of your icon go along with other home plan icons. Follow these steps to draw perfect icons.
- Draw a parallelogram.
- Draw three lines below the parallelogram.
- Draw curves below the lines drawn earlier.
- Based on the outline, draw the dining table.
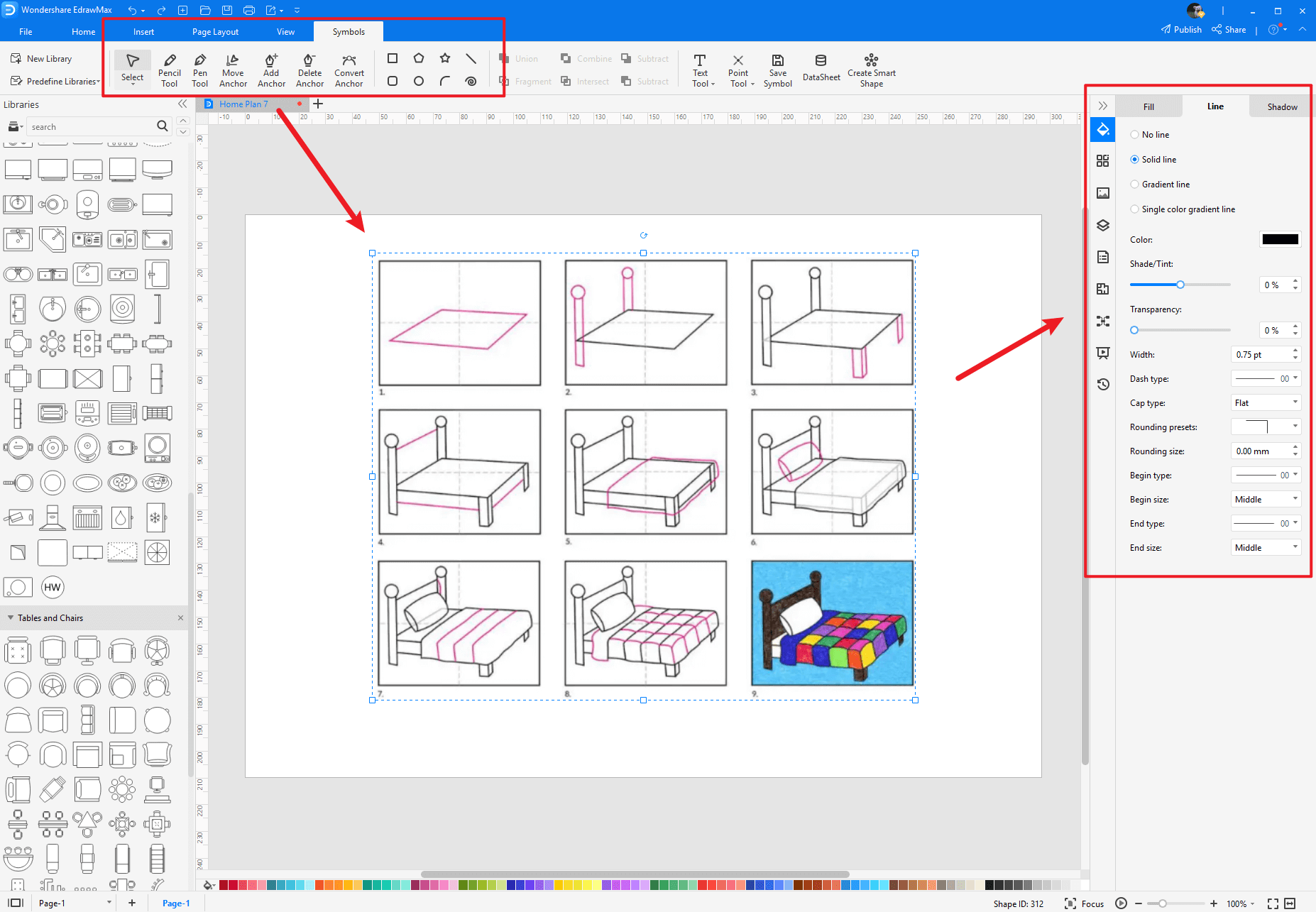
Step3 Import Home Plan Symbols
Except for creating new office layout symbols in EdrawMax, you can import home plan symbols from your end. Find "Insert" on the top navigate toolbar, and import images to turn into symbols. Or click the thrid option of the right toolbar to insert images faster.
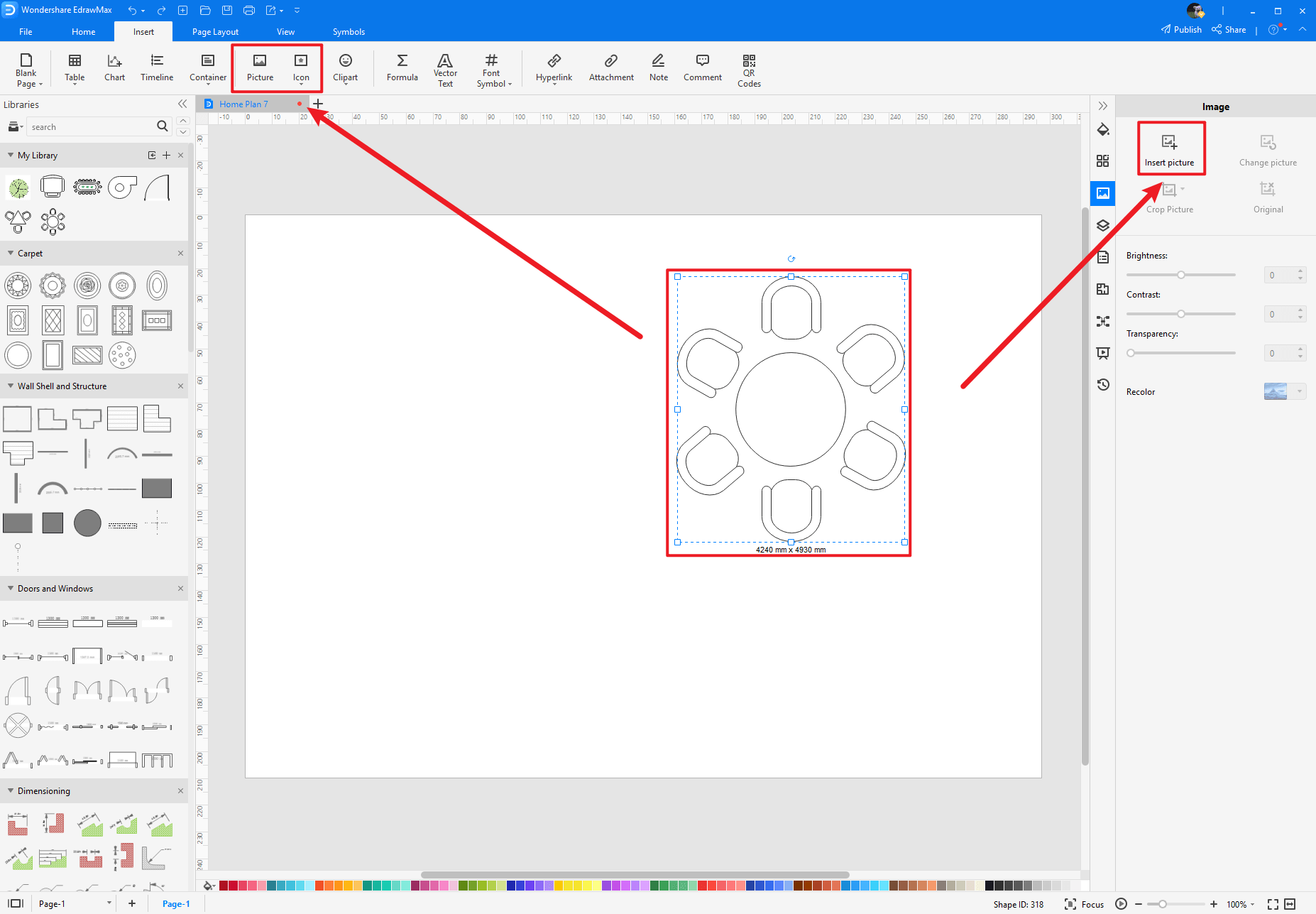
Step4 Save to Your Symbol Libraries
Once you completed your home plan symbols design or import your symbol images, you should still click "Symbols" on top, and choose "Save Symbol" to your symbol Libraries. Or you can click "+" in My Library on the left toolbar. Learn more about how to draw a home plan or design a house from this home plan guide here.
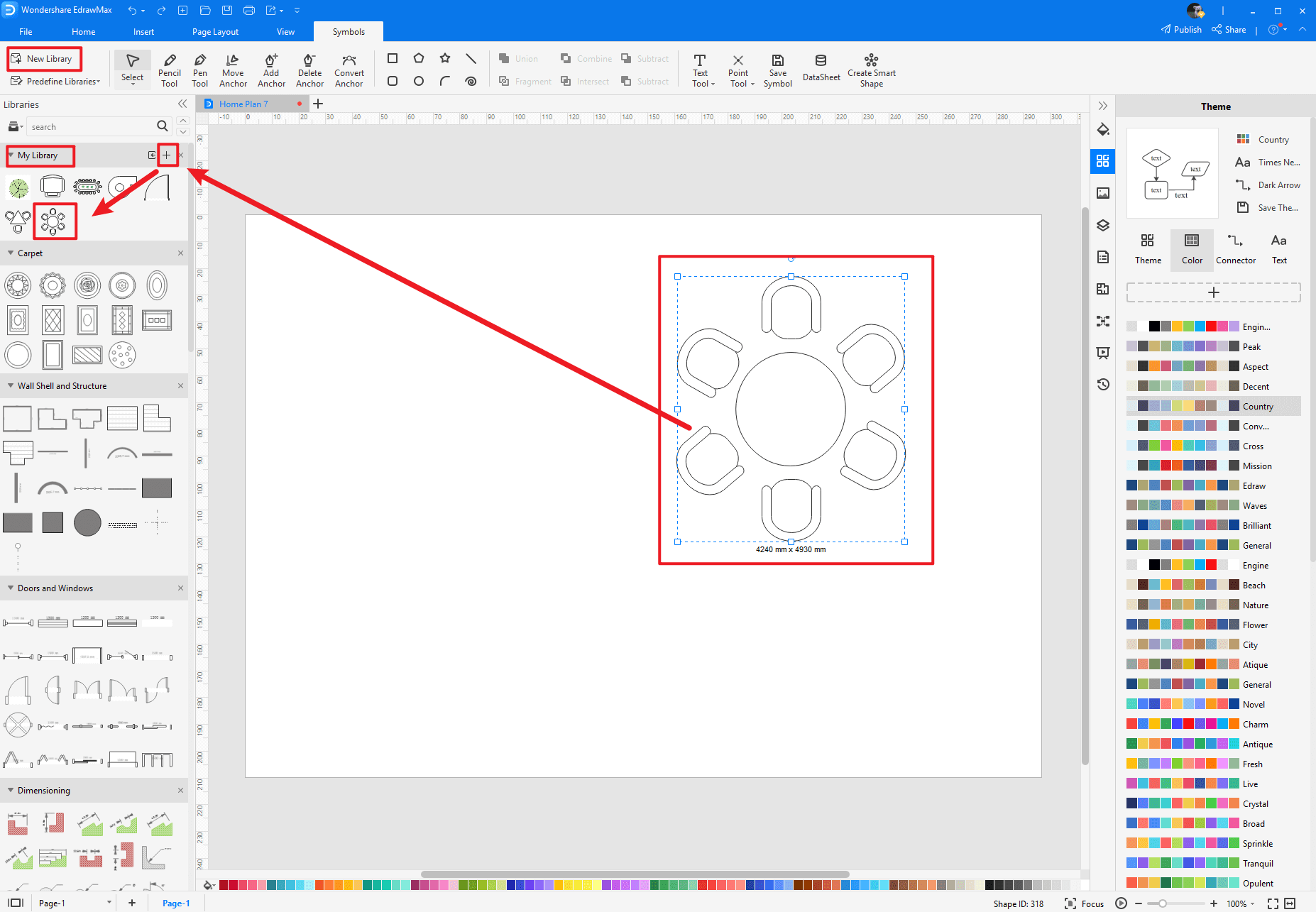
5. Free Home Plan Software
Creating an office layout plan is much easier with a free home design software EdrawMax instead of drawing it from scratch. With EdrawMax, you get a comprehensive symbol library with thousands of home plan symbols that you can use to make your diagram. It also gives you free editable templates that you can customize in a few minutes and complete your diagram. EdrawMax is an excellent tool for team collaboration, and its easy-to-use interface makes it the first choice for everyone.
Key Features of EdrawMax:
- EdrawMax comes with free home plan examples & templates that are 100 percent customizable;
- The built-in vector symbols let you easily add home plan components to your design;
- You can easily share the home plan with your team and see the live revisions made by your team;
- EdrawMax lets you export the file in multiple formats, including MS Docs, PPTX, JPEG, PNG, PDF, and more;
- EdrawMax has a strong community of 25 million users who update the template community with their creative projects;
- EdrawMax is considered the best tool for beginners and professionals because of the user-friendly dashboard and easy drag-and-drop feature.
6. Final Thoughts
Home plan symbols make it easier for owners to communicate with designers and builders by giving them a graphical representation of how they want their house to look after construction. When you create a home plan, start simple and customize the layout step-by-step. Make sure to leave room for modifications in the future and try to focus on the function and flow.
Always prioritize the features instead of picking inefficient designs. Create your home plan on EdrawMax Online, the best free home plan maker. Go to EdrawMax and get templates or use our home plan symbols to make your diagram from the start.
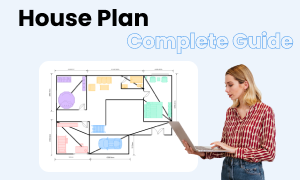
Home Plan Complete Guide
Check this complete guide to know everything about home plan, like home plan types, home plan symbols, and how to make a home plan.
You May Also Like
Garden Symbols
Symbols
Landscape Symbols
Symbols
Evacuation Plan Icons
Symbols
Network Symbol of Servers
Symbols


