Table & Chair Symbols
Edraw Content Team
Do You Want to Make Your Floor Plan?
EdrawMax specializes in diagramming and visualizing. Learn from this article to know everything about floor plan symbols, and how to use or create floor plan symbols. Just try it free now!
When an architect starts working on a building idea or floor plan, he envisions the rooms and sections furnished with different furniture pieces. The furniture is placed and arranged according to area and calculations. The bedrooms, living room, TV lounge, kitchen, dining room, and guests rooms are furnished with different styles of tables, chairs, sofas, and cabinets.
The floor and elevation plans represent these tables, chairs, and sofas. There are many table and chair symbols available to add to your plan, and these symbols denote office furniture symbols and domestic furniture symbols.
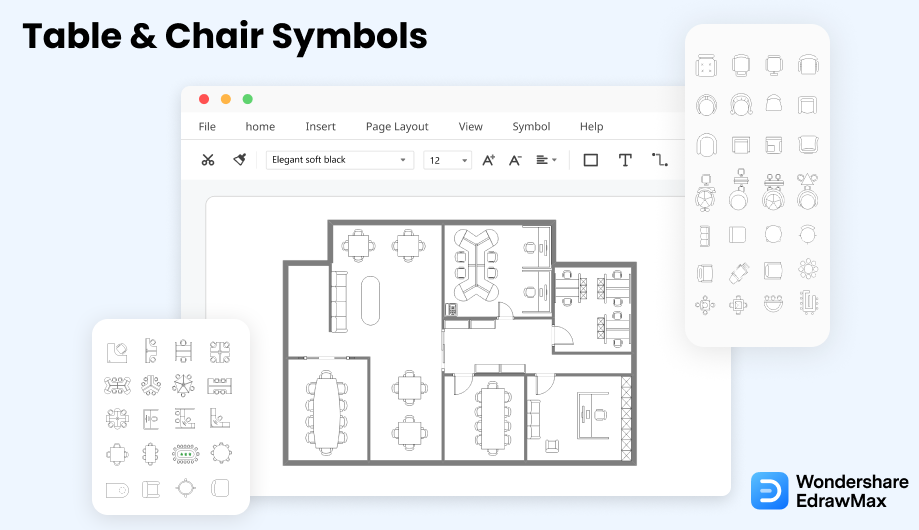
1. What Are the Table & Chair Symbols
The Chair and Table are functional and circulatory elements in an interior design. These are placed in an area to drop an aesthetic sense of order. In a floor plan, chairs and tables are symbolized to show furniture's set-up and order. Table and chair symbols denote various types of chairs and tables which can be chosen for a house or building interior design.
Table and chair symbols are used for house floor plans and seating plans, office plans, kitchen plans, school plans, theatre plans, and hospital plans. That is why these are considered an essential component of a floor plan.
The most important part of a floor plan is to consider the mobility and portability for any amendments and changes. In that case, chairs and tables are the most portable elements of a floor plan as they can be shifted from one room to another and can easily be replaced by other ones. The art of choosing the right design of chairs and tables gives meaning to your house's interior design. So table and chair symbols enable an architect to visualize where the following table and chair set will look best.
Table and chair symbols denote various types of chairs and tables which can be chosen for a house or building interior design.
2. The Types of Table & Chair Symbols
Table and chair symbols hold importance because of their flexibility in a floor plan. This is because there are endless categories of tables and chairs according to the nature of a place, which often leads to changing an interior designer's mind. But due to the flexibility and mobility of tablets and chair symbols, designers don't hesitate to think broader. If you want to know of floor plan symbols here.
- Basic Table & Chair Symbols
- Sofa Symbols
- Office Table & Chair Symbols
- Door & Window Elevation Symbols
2.1 Basic Table & Chair Symbols
A table is a piece of furniture with a flat top and is usually supported by four legs. It is used to eat food, study, place books, do office work, and put stuff on it. Tables come in a different and huge range of sizes, designs, themes, and styles. These are also used for decorative purposes in houses, depending on the design of a table. These are commonly wood, steel, or plastic.
In a floor plan, a table is positioned by using Table Symbols. These symbols elaborate on the positioning, arrangement, and placement of tables in different building sections. All the table symbols are categorized according to types of tables which are as follows:
A chair is a separate seat designed for only one person. It has a back and usually consists of four legs. It sometimes comes with a footrest and an armrest. It is a basic piece of furniture. It has two primary parts attached, a back and a seat, and these are attached at a 90-degree angle or slightly different angles. It is designed for a person to have complete physical relaxation and sit to get the best posture to do the tasks at hand. A good chair design helps a person attain good posture, relieve hip pressure, reduce neck and back pain, and boost productivity. If you want to know more about floor plan symbols, just check this guide.
Source: EdrawMax
2.2 Sofa Symbols
It is a comfortable seat having arms and back for two or more persons. Usually, the sofa's seat is foamed because it sits on a comfortable seat. A sofa is a seat where usually the whole family sits together and enjoys quality time. The sofa is normally placed in a living room or TV lounge. Plus, a sofa requires less expensive than buying single chairs for everyone and provides them a cozy and comfortable place to sit.
A sofa is arranged and illustrated via more than 50 sofa vector symbols in a floor plan or elevation. These symbols denote the positioning and order of a sofa in a room. There are various sofa symbols available because a sofa is of many types. Learn more from this floor plan symbols guide here.
Source: EdrawMax
2.3 Office Table & Chair Symbols
An office is a workspace where employees do administrative and managerial work to achieve the goals and missions. These employees require a proper office set-up to work. Office chairs are usually called desk chairs, and the table is called a desk. The office is always well furnished with tables and chairs sets. The tables and chairs for offices are particularly designed for working and good posture of employees to prevent health issues. There are more office layout symbols to check and learn details.
Placement and arrangement of tables and chairs are very important in an office floor plan. Office furniture provides an architect with many types and variety of office tables and chairs, which are:
- Types of office chairs: ergonomic office chair, leather office chair, mesh office chair, task chart, kneeling office chair, and more;
- Types of office tables: reception table, computer table, U-shaped table, executive table, L-shaped table, and more.
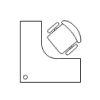
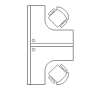
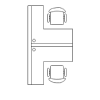
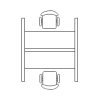
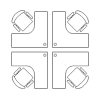
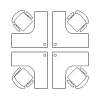
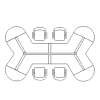
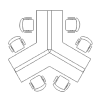
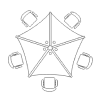
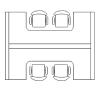
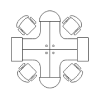
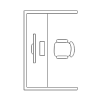
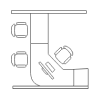
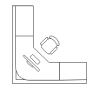
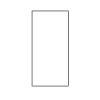
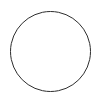
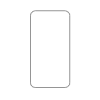
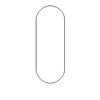
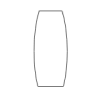
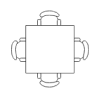
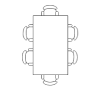
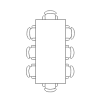
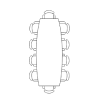
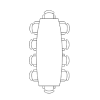
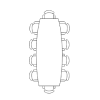
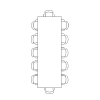
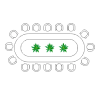
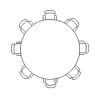
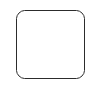
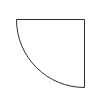
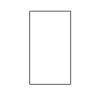
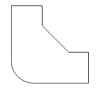
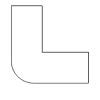
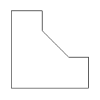
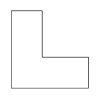

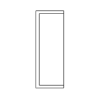
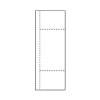
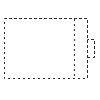
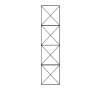
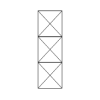

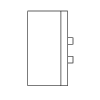
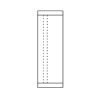
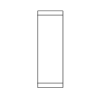
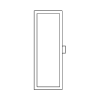
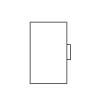
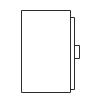
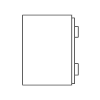
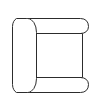
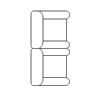
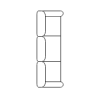
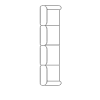
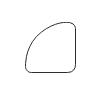
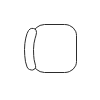
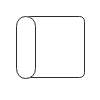
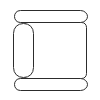
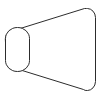
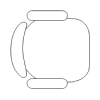
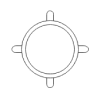
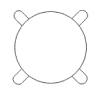
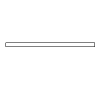
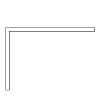
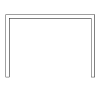
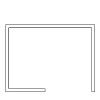
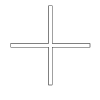
Source: EdrawMax
2.4 Door & Window Elevation Symbols
A door is a hinged, sliding, revolving barrier to entering the room, building, hall, vehicle, or cupboard framework. It is a passageway or transition from one place to another. All these symbols are added to a building plan according to the placement and location of doors. There are numerous types of doors, such as hinged door, dutch door, pocket door, and more.
A window is an opening in a wall or roof of a building to admit air and light. Different window symbols are used in a diagram to represent various types and categories of windows. There are several types of windows, like single hung window, double-hung window, arched window, and etc. You can learn more elevation symbols here.
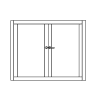
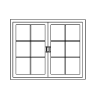
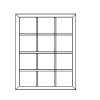
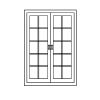
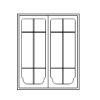
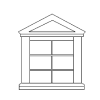
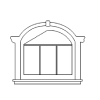
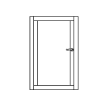
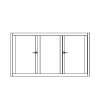
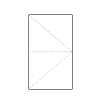
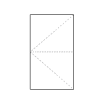
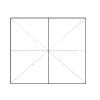
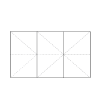
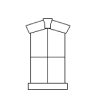
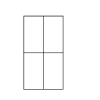
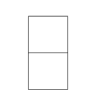
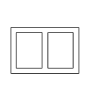
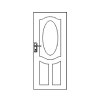
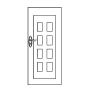
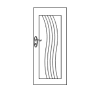
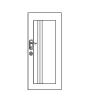
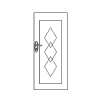
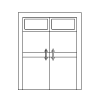
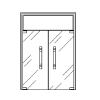
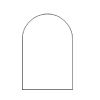
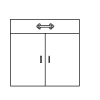
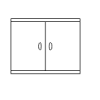
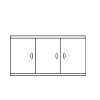
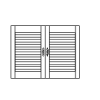
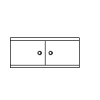
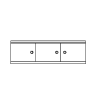
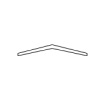
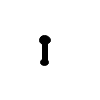
Source: EdrawMax
3. Where to Find Table & Chair Symbols
Table and chair symbols are added to a floor plan according to their placement and set-up in a house or building. These symbols are always required for floor or elevation plans because these are common elements of a floor plan. A user can find these symbols on EdrawMax.
You can easily find table & chair symbols in the symbol library of EdrawMax. EdrawMax gives you more than 26000 symbols that you can use to create a floor plan or any other diagram. You can go and search for the symbols you want in EdrawMax and click on the floor plan. Go to the floor plan category and use a simple drag and drop to add any symbol you want.
EdrawMax is the best resources for table & chair symbols, you can find hundreds of table & chair symbols here. Just drag and drop, you can create floor plan easily.
4. How to Use Table & Chair Symbols
Follow these instructions to learn how to use table & chair symbols and easily create more table & chair symbols with EdrawMax.
4.1 How to Use Table & Chair Symbols in EdrawMax
Instead of wasting time drawing the table & chair symbols or icons on paper, you should look for a way to design a floor plan easily. EdrawMax is well equipped to design a floor plan.
Step1 Login EdrawMax
If you are new here, you should use your Email to register EdrawMax, but if you're already the EdrawMax's user, you just need to login EdrawMax for free. Open EdrawMax select "Engineering", and find "Building Plan", and click "Floor Plan", then open a new canvas or just open a built-in template.
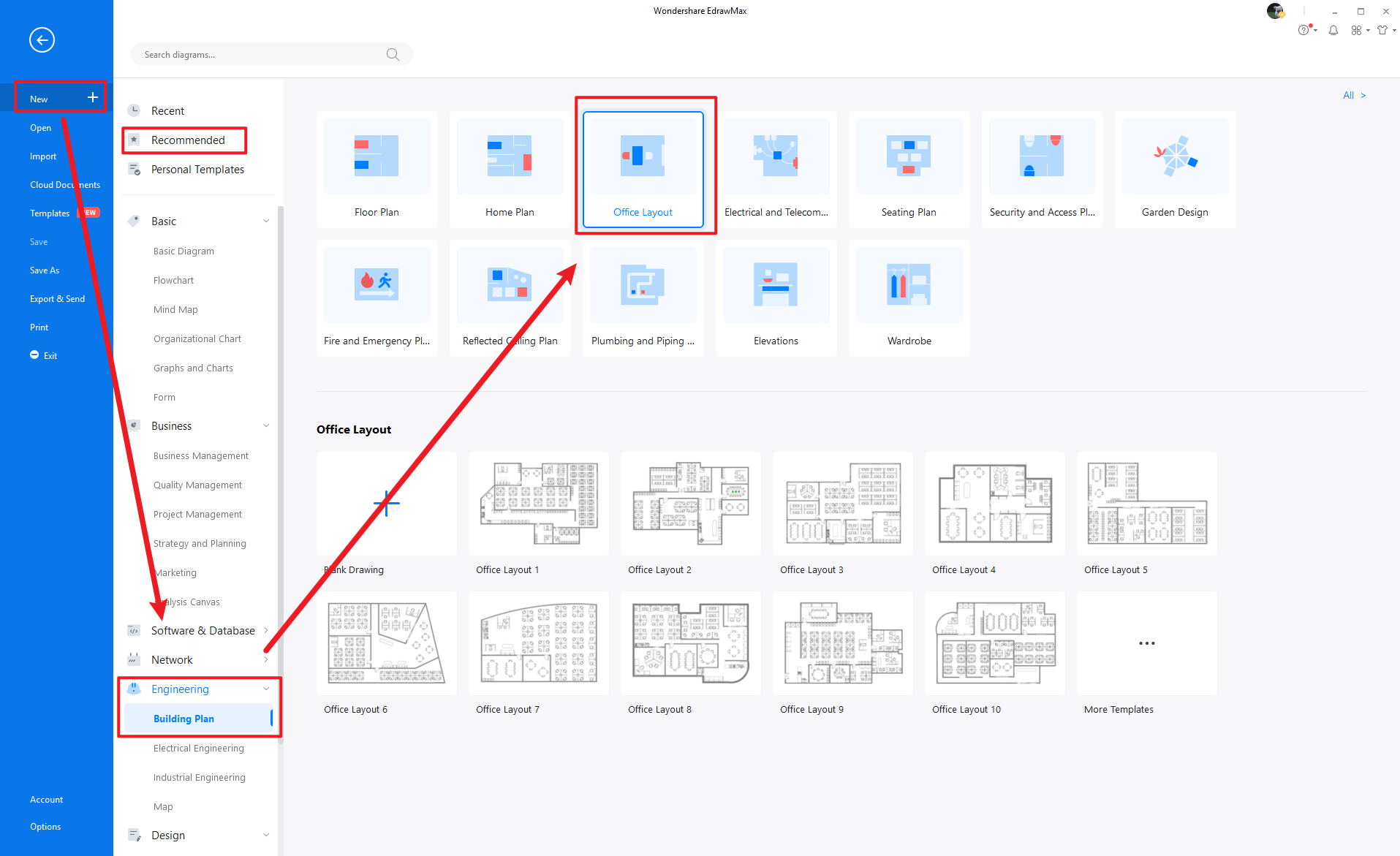
Step2 Select Office Layout Symbols
Unlike physical drawing, EdrawMax helps to create a floor plan easily. In the symbol section of EdrawMax, you will find over 260,000 vector-based symbols that you can use in your designs. In EdrawMax, you can find table & chair symbols in Symbol Libraries on the left toolbar. You can click on the "+" option to open a new canvas to make your floor plan. On the left side of the canvas, you will see a symbol library with many table & chair symbols. You can search for specific symbols in the search bar.

Step3 Drag and Drop
Once you find the proper table & chair symbols you want, just drag and drop the symbols to the canvas easily. Keep customizing by choosing the right symbols, proper scale or dimensions, and adding more details, like color, font, and etc. When completed your floor plan, you can export your file or share your design effortlessly. Learn more floor plan guide here if necessary.
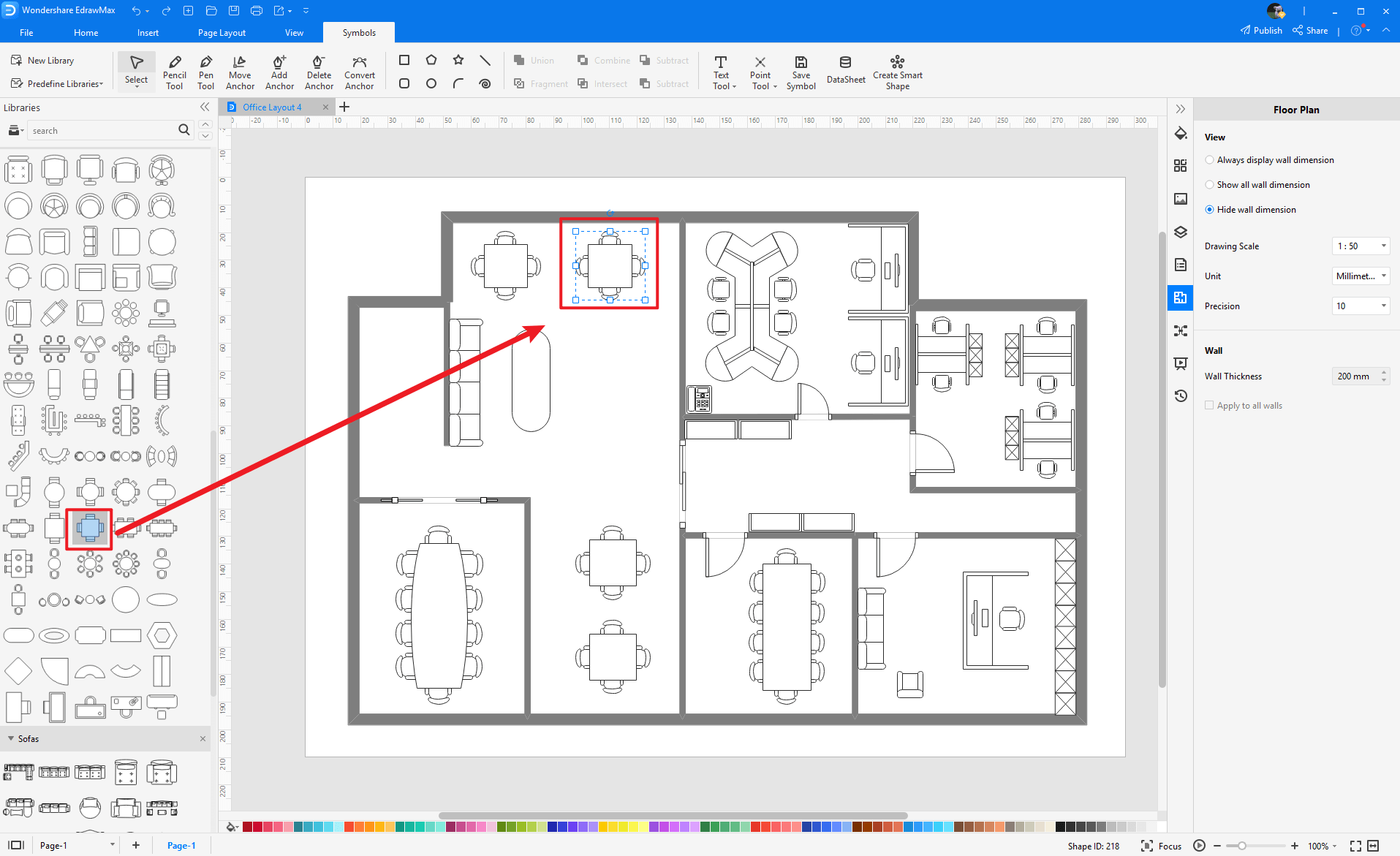
4.2 How to Create More Table & Chair Symbols in EdrawMax
EdrawMax provides you with thousands of symbols to create your diagram. Sometimes you want to use unique or personalized symbols in your diagram that are not in the library. EdrawMax gives you a simple solution to this problem. Follow these steps when you don't find the table & chair symbols you want or you wish to create your symbols to make your diagram.
Step1 Find Symbol Tool
If you can't find any symbol similar to the one you want, you can use the pencil tool, pen tool, and anchor tool to draw your personalized table & chair symbols. It is much easier to draw the symbol you want on EdrawMax instead of searching for the one that suits your requirements. You can also save your symbol in the library for later use.
- Select "Symbols" on the upper Toolbar;
- Use "Pencil Tool", "Pen Tool", "Anchor Tool" to create garden symbol from very beginning;
- Choose "Union", "Combine", "Subtract", "Fragment", "Intersect", "Smart Shape" to make your symbols.

Step2 Create Table & Chair Symbols
When you create a floor plan, make sure that the size, design, and other attributes of your icon go along with other table & chair symbols. Follow these steps to draw perfect table & chair symbols.
- Draw a parallelogram.
- Draw three lines below the parallelogram.
- Draw curves below the lines drawn earlier.
- Based on the outline, draw the dining table.
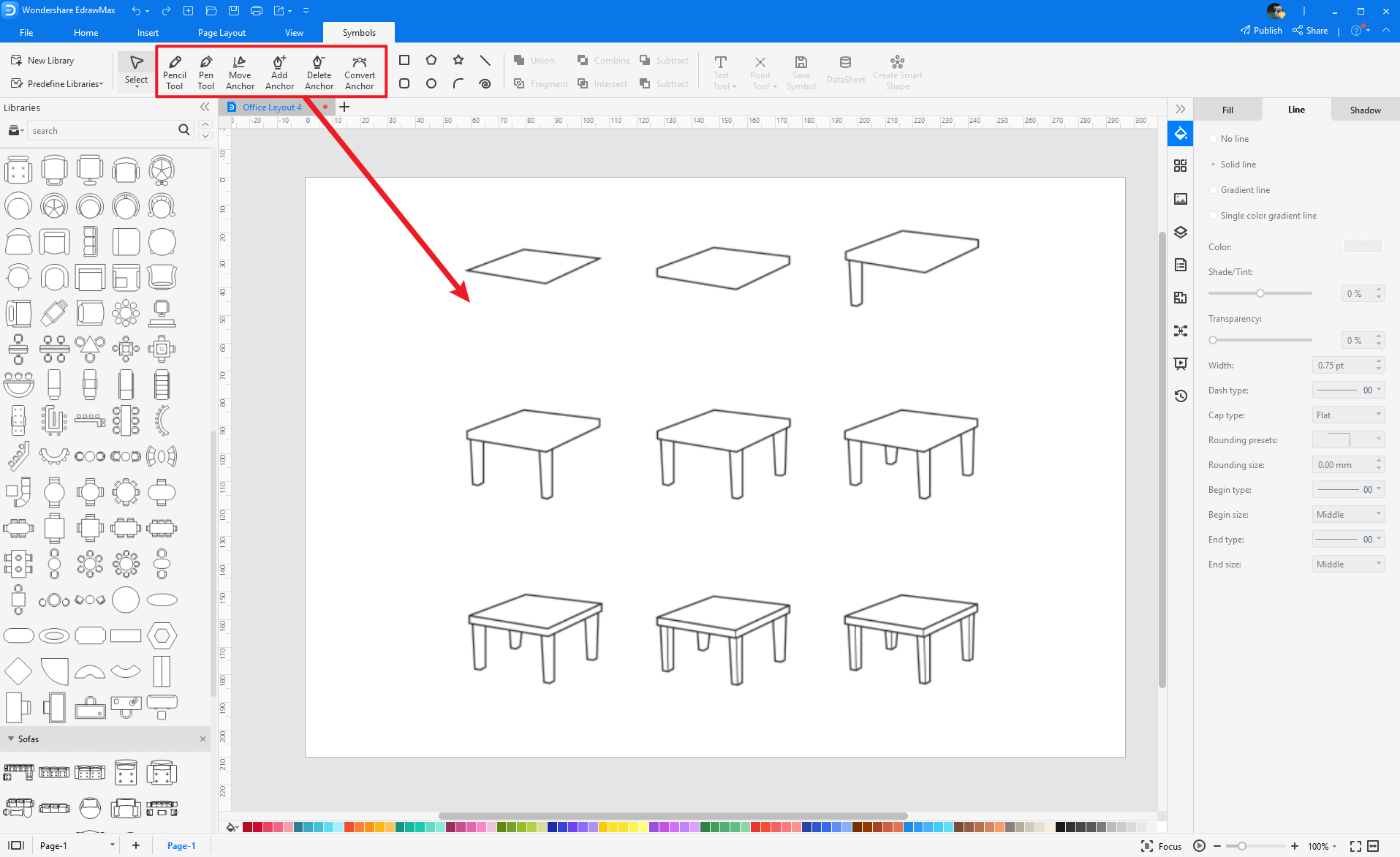
Step3 Import Table & Chair Symbols
Except for creating new table & chair symbols in EdrawMax, you can import table & chair symbols from your end. Find "Insert" on the top navigate toolbar, and import images to turn into symbols. Or click the thrid option of the right toolbar to insert images faster.
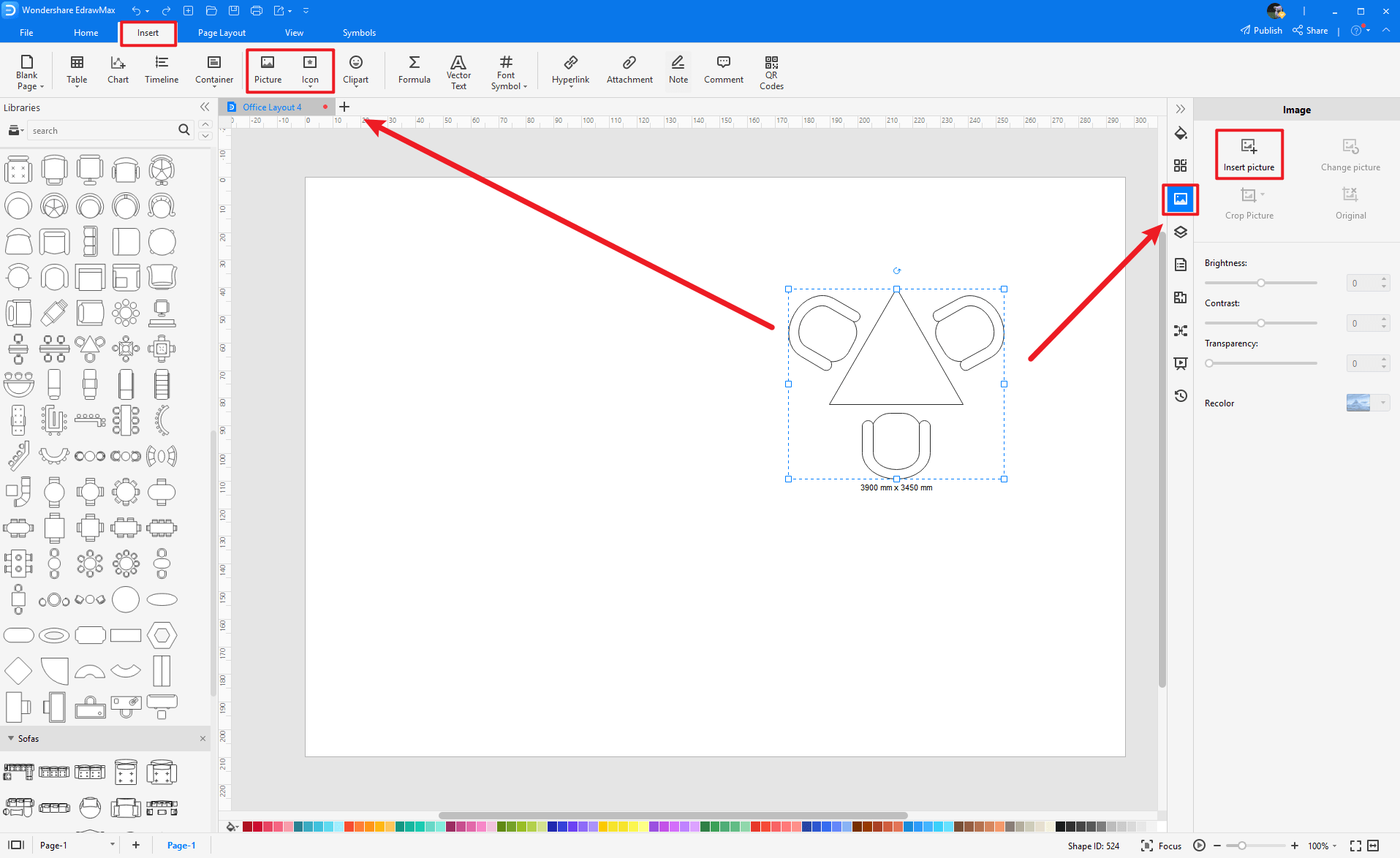
Step4 Save to Your Symbol Libraries
Once you completed your table & chair symbols design or import your symbol images, you should still click "Symbols" on top, and choose "Save Symbol" to your symbol Libraries. Or you can click "+" in My Library on the left toolbar. Learn more about how to draw a floor plan or design a floor plan from this floor plan guide here.
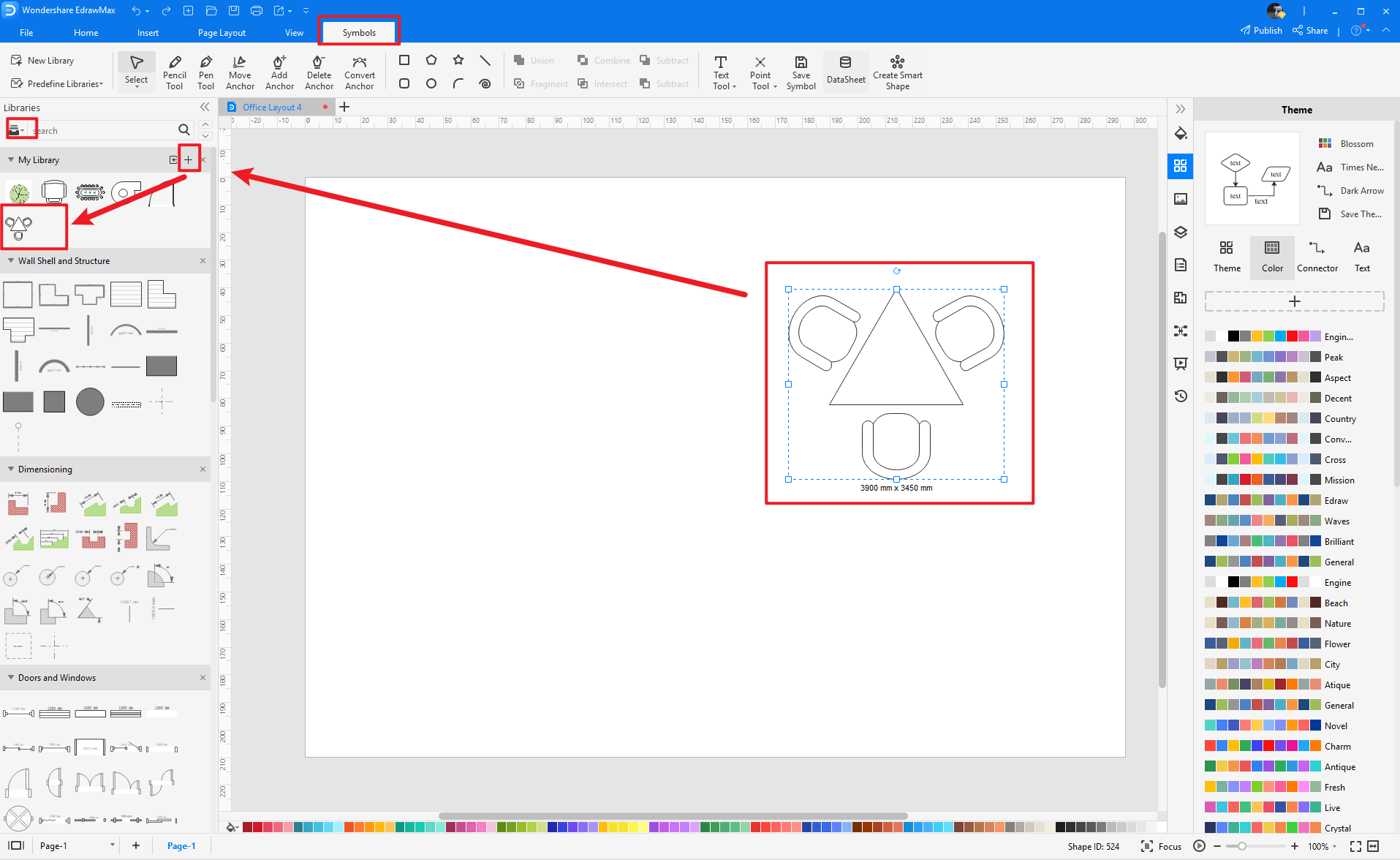
5. Free Floor Plan Creator
Creating a floor plan is much easier with free floor plan software, such as EdrawMax, instead of drawing it from scratch. With EdrawMax, you get a comprehensive symbol library with thousands of table & chair symbols that you can use to make your diagram. It also gives you free editable templates that you can customize in a few minutes and complete your diagram. EdrawMax is an excellent tool for team collaboration, and its easy-to-use interface makes it the first choice for everyone. These features make EdrawMax the best free floor plan creator.
Key Features of EdrawMax:
- EdrawMax comes with free floor plan examples & templates that are 100 percent customizable;
- The built-in vector symbols let you easily add symbols components to your design;
- You can easily share the floor plans with your team and see the live revisions made by your team;
- EdrawMax lets you export the file in multiple formats, including MS Docs, PPTX, JPEG, PNG, PDF, and more;
- EdrawMax has a strong community of 25 million users who update the template community with their creative projects;
- EdrawMax is considered the best tool for beginners and professionals because of the user-friendly dashboard and easy drag-and-drop feature.
6. Final Thoughts
Tables and chairs are furniture pieces that are a common part of any building's interior. These are placed against the wall, in the center, or the room's corners. A table is used to study, do office work, eat meals, and place stuff. A chair is a seat on which people sit to rest and relax. So, table and chair are always a part of a floor plan, and it also covers empty sides of a floor plan. EdrawMax enables the designers to use Various table and chair symbols to add a look to their interior design.
EdrawMax is the best floor plan software with free templates and a large collection of symbols and icons. Professionals and beginners prefer EdrawMax because of its simple interface and fast diagramming tools. You can also import symbols from the web and download or share your diagram in any format you want using EdrawMax.
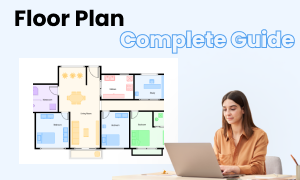
Floor Plan Complete Guide
Check this complete guide to know everything about floor plan, like floor plan types, floor plan symbols, and how to make a floor plan.
You May Also Like
Wardrobe Floor Plan Symbols
Symbols
Building Plan Symbols
Symbols
Bathroom Floor Plan Symbols
Symbols
Plumbing and Piping Symbols
Symbols
Elevation Symbols
Symbols
Office Layout Symbols
Symbols


