Supermarket Floor Plan Examples & Templates
Edraw Content Team
Do You Want to Make Your Supermarket Floor Plan?
EdrawMax specializes in diagramming and visualizing. Learn from this article to know everything about supermarket floor plan examples and templates, and how to use them. Just try it free now!
A supermarket floor plan is a 2D drawing that visually represents the floor space design of a supermarket or a grocery store with the layout of grids and placement of items. Supermarket floor plan templates help you save time and effort when creating a space-effective store layout that can influence customer's behavior. EdrawMax is the best grocery floor plan maker as it gives you free templates that you can easily customize to create a floor plan. Here, we will talk about grocery floor plan templates and their types. Learn how to use these templates and check out our grocery floor plan examples.

1. Free Grocery Floor Plan Examples & Templates
Easily create a space-effective supermarket floor plan that illustrates every component, feature, and detail of your store's layout using free grocery floor plan templates. A proper store layout help retailers maximize their revenue and profit by creating a floor plan that guides shoppers to high-priority items and products and influences them to shop more. With an efficient grocery floor plan, shopkeepers can manage the traffic flow inside the store while keeping their products organized so shoppers can easily find whatever they want to purchase.
Having a floor plan for a grocery store or a supermarket is essential, but the most important thing is creating a store layout that optimizes the available space in your store where each item is neatly organized and shoppers can easily move inside the store. With supermarket floor plan templates, you can design a store layout that encourages shoppers to purchase products on impulse and shop longer to buy more items. EdrawMax gives you seven types of free grocery floor plan templates that you can customize in a few minutes.
- Grid Grocery Floor Plan Examples
- Loop Grocery Floor Plan Examples
- Mixed Grocery Floor Plan Examples
- Supermarket Evacuation Plan Examples
- Supermarket Floor Plan Examples
1.1 Grid Grocery Floor Plan Examples
You can use grid floor plan templates to create a layout for grocery stores, drug stores, big-box retail stores, and convenience stores where the products and items on display are mainly self-organized on aisles that shoppers can easily browse. The grid floor plan allows you to use the maximum space available at a lower loss than other store layouts. It is the most commonly used floor plan in stores. EdrawMax gives you free templates to create a grid floor plan with a power wall display and end caps for high-priority products.
Example 1: Grocery Grid Layout
The Grocery grid layout varies as much as the storefronts themselves. Some retailers will pack products densely onto a store floor, whereas others will space them out for casual browsing. Many businesses use signage to help customers navigate their surroundings, while others allow their products to speak for themselves. Grocery grid layout can even be combined in novel ways. All retail stores have in common, regardless of size or industry category, are their entrances. The store's exterior can draw customers' attention and encourage passers-by to enter through display windows or outdoor signage. Exteriors can also be used to promote special promotions, products, or line-ups that will appeal to your target audience.

Example 2: Grid Grocery Floor Plan
The first, the Grid store layout, is also the most traditional design, as it is commonly used by supermarkets, pharmacies, and off-price retailers. When it comes to how your store would look with this Grid store layout, your retail fixtures are arranged in long rows, also known as 'runs.' They're also typically placed at right angles throughout your store, allowing your customers to become acquainted with where your products are located. It also lets your customer to shop your entire store if done correctly. Your store is well-organized and has an efficient atmosphere, which leads to customer familiarity. At a lower cost, the maximum amount of floor space is utilized.

1.2 Loop Grocery Floor Plan Examples
A loop floor plan is best for stores that sell a limited type of items and products, such as toys, personal care, accessories, kitchenware, etc. With loop floor plan templates, you can create a store layout that allows customers to browse through all of your products while moving in a set pathway. Before reaching the counter, shoppers can enter the loop from one side and check out the displayed products. EdrawMax gives you grocery floor plan templates that help you create a loop store layout that maximizes overall merchandise exposure and a great shopping experience.
Example 3: Loop Store Layout
When a retail store provides a major customer aisle that begins at the entrance, loops through the store (usually in the shape of a circle, square, or rectangle), and returns the customer to the front of the store, the store is said to have a loop layout. We believe that the Loop store layout is the best because it encourages browsing. Because it promotes browsing, the different angles allow customers to see everything as they walk along the path. Because you can see everything, this layout allows for many impulse purchases.

Example 4: Loop Store Floor Plan
Managers can increase revenue, improve visual merchandising effectiveness, and more by selecting the right retail Loop store layout. Managing retail locations entails more than just providing products to customers. Retailers must also ensure that their store is easily accessible, that items are clearly displayed, and that visual merchandising techniques are used effectively. Visitors are more likely to browse for extra products and become repeat customers if the retail Loop store layout is appealing. The layouts of stores are as diverse as the storefronts themselves. Some retailers will pack products densely onto a store floor, whereas others will space them out for casual browsing.

Example 5: Loop Grocery Floor Plan
The grid is the most common retail store Loop store layout, found in grocery stores, supermarkets, pharmacies, and many other places. Retailers use a grid layout to arrange products into densely packed aisles that customers can browse at their leisure. This configuration maximizes product display while minimizing space and is almost always the most familiar option for customers. While categories can be organized in any way, the best layout places every day and staple purchases at the back of the store, as shown in the Loop store layout. Customers will pass by promotional items and displays at the front of the store on their way to a commonly purchased item. This strategy increases the likelihood that a customer will buy additional items on the spur of the moment or as a supplement.

1.3 Mixed Grocery Floor Plan Examples
A mixed floor plan for your store creates a flexible layout where shoppers can have a great shopping experience. They can easily find the products they want and slowly browse through the displayed merchandise without making the place crowded. In a mixed floor plan, we combine multiple store layouts with grids and angular and diagonal displays. EdrawMax gives you free mixed floor plan templates that you can customize to create a store layout for boutiques and other speciality stores. You can create a dynamic traffic flow with mixed floor plans.
Example 6: Mixed Store Layout
The mixed store layout combines design elements from multiple formats to provide retailers with a versatile option. Department stores employ a compelling combination of straight, diagonal, and angular concepts, among other design elements, to create a dynamic flow through various departments featuring a wide range of merchandise. Large grocery store chains have also combined mixed store layout elements successfully. Customers, for example, have the option of navigating a grid layout for their basic groceries but are compelled to search the angular displays featuring high-margin wine, beer, and imported cheeses. The benefits of combining different store layouts appear obvious, but the space and resource requirements to maintain this design can be challenging for retailers.

Example 7: Mixed Grocery Floor Plan
The mixed store layout combines design elements from various formats to give retailers a flexible option. Department stores use a compelling combination of straight, diagonal, and angular concepts, among other design elements, to create a dynamic flow through various departments featuring a diverse selection of merchandise. Large grocery store chains have also successfully combined mixed store layout elements. Customers, for example, can browse a grid layout for their basic groceries but are compelled to search the angular displays featuring high-margin wine, beer, and imported cheeses. Combining different store layouts appears obvious, but the space and resource requirements to maintain this design can be difficult for retailers to meet.

1.4 Supermarket Evacuation Plan Examples
The supermarket evacuation plan is a schematic drawing that helps shopkeepers, customers, and the working staff of a store or a supermarket identify a safe route that they can use to evacuate the store during a fire emergency or natural disaster. With grocery floor plan templates on EdrawMax, you can create an evacuation plan that depicts the location of fire safety equipment, a safe route, and guidelines on how to act in an emergency. A supermarket is a public place which means it is more likely to fall into chaos in an emergency and a proper evacuation plan reduces that risk.
Example 8: Supermarket Evacuation Plan
A power outage, a broken water main, or a natural disaster can harm food safety and grocery store operations. As a result, proactive planning that considers and addresses any emergency that has the potential to affect the general public, your employees, or grocery store operations is critical. Begin by developing a Supermarket evacuation plan that identifies and addresses potential emergencies and standard emergency procedures for each. Complete a comprehensive Supermarket evacuation plan by including state-specific information and techniques. Typical emergency oversight responsibilities include ensuring that emergency plans adhere to food safety regulations and any federal, state, or local health regulations.

Example 9: Supermarket Escape Plan
Here's an evacuation plan for ground floor. An emergency evacuation plan's goal is to provide employees with information that will allow them to leave a facility as fast and safely as possible. In order for staff to be properly prepared, these plans must address all important situations of potential crises. Natural disasters, industrial mishaps, transportation accidents, military attacks or fires are all examples of emergency situations. You can use EdrawMax to easily create your own evacuation plan.

Example 10: Supermarket Emergency Plan
The supermarket should be certified by the fire and safety authority and should be protected with modern fire protection equipment, including smoke and thermal detectors. Fire drills should be conducted regularly to ensure employees are trained with the evacuation procedures. A systematic evacuation plan helps to efficiently and safely get people away from an area where there is an imminent threat, ongoing threat, or a hazard to lives or property. As the image suggests, there are three stages of evacuation, immediate evacuation, lateral evacuation, and partial evacuation. Use EdrawMax to design your very own Ballroom evacuation plan for your building.
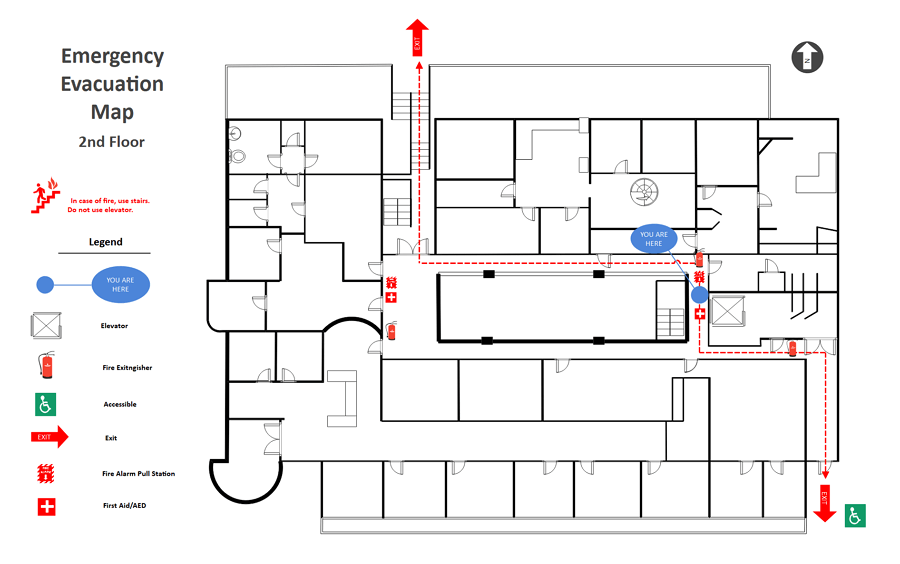
1.5 Supermarket Floor Plan Examples
The samples of supermarket floor plan drawn with Edraw is shown here. Everyone can download and use this easily customizable template to create their own supermarket floor plans. Edraw can create all kinds of floor plans including house plan, seating plan, office layout, kitchen and bathroom plan, garden plan, fire evacuation plan, hvac plan, etc. See more examples here:
Example 11: Supermarket Floor Plan
Each supermarket floor plan has advantages and disadvantages, and each layout gives a retailer some control over traffic flow. Here, we'll look at a few different forms, the benefits and drawbacks for shoppers who encounter this type of layout, and some strategies retailers can use to increase sales conversions. This Supermarket floor plan layout is the most common store layout you'll see in retail. It is used in supermarkets, drug stores, and many big-box retail stores when a store carries many products (especially different varients of products) or when a retail location needs to maximize space. The grid format is so common in retail that it's been thoroughly researched, and retailers are well aware of it.

Example 12: Supermarket Floor Plan Example
This supermarket floor plan can be any shape or size that the retailer desires. The only consistent aspect of this type of Supermarket floor plan is customer behavior: we know they'll enter and turn right, we know they won't want to go up or down a floor, and we know they won't shop in too narrow an aisle. Traffic flow can be easily disrupted if there is no logic to how items are displayed in the store, and if that logic does not exist, shopper confusion will result. Customers who are perplexed leave the store almost immediately and almost always without purchasing anything. Retailers can control traffic flow by using promotions and visual displays.
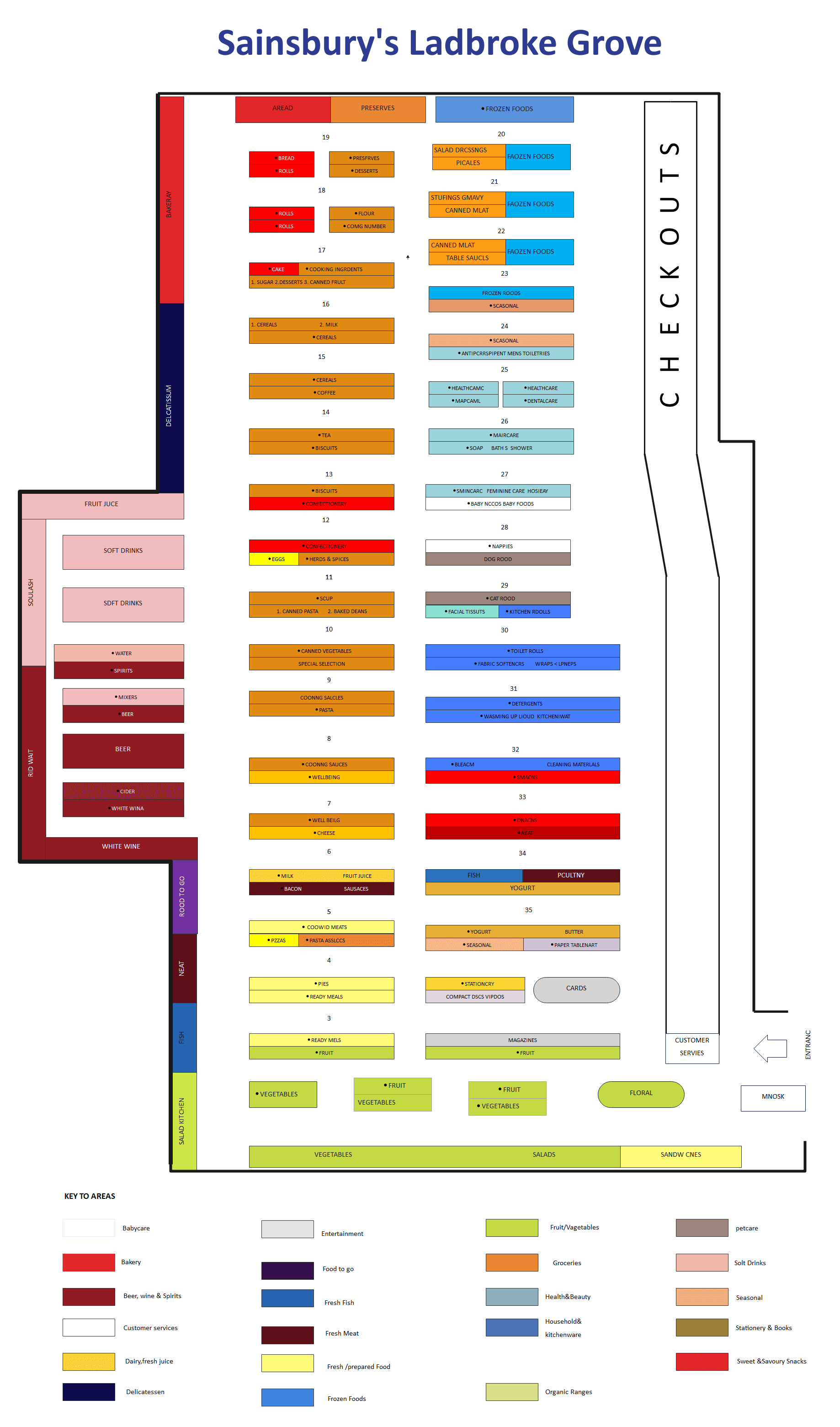
Example 13: Supermarket Layout
A supermarket layout is the design of a store's floor space and the placement of merchandise and equipment within that store. The primary goal of supermarket layout is to ensure a smooth flow of materials, other information, and so on within a supermarket. The structure and design of a space significantly impact how work is completed. The key to excellent design and layout is to consider the needs of people (both employees and customers) and then integrate them with materials (raw, finished, and in the process) and machinery in such a way that they form a single, well-functioning system.
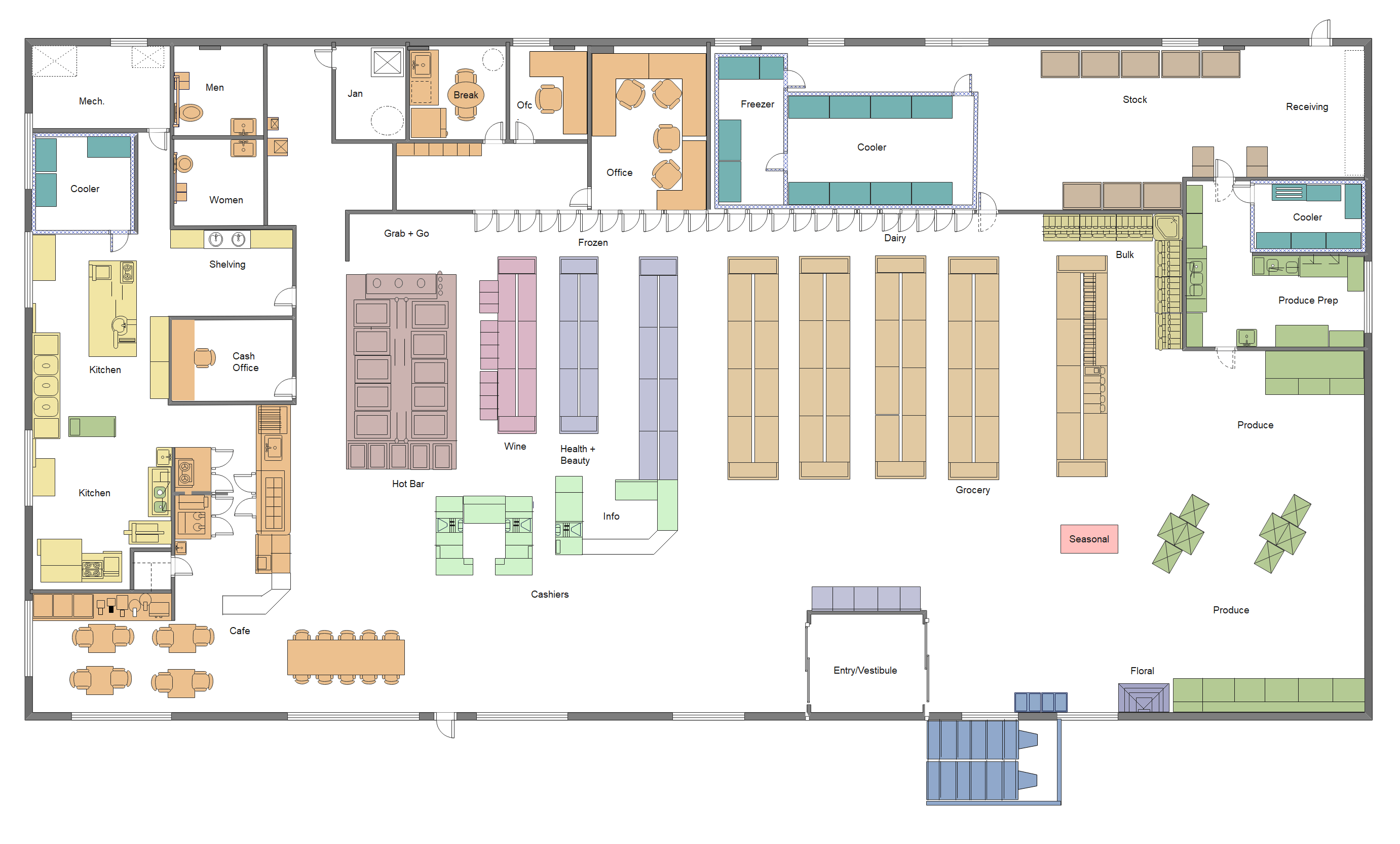
2. How to Use Grocery Floor Plan Templates
EdrawMax is vector-based software that provides various templates for your supermaket floor plan. It provides an easily understandable interface for its users to draw efficiently and helps users edit existing templates and layouts and make their designs or template. It also provides 26000+ symbols to illustrate your supermaket floor plan. You can learn how to make supermaket floor plan in details from this supermaket floor plan guide.
2.1 Make Supermarket Floor Plan from Desktop
There are two methods of using supermarket floor plan templates to design a perfect supermarket layout. The first method lets you develop a floor plan after downloading the template and the EdrawMax diagramming software on your computer. Following is the guide for the first method on how to use grocery floor plan templates
Step1 Install EdrawMax
You can edit the templates directly from this page. First of all, when your mouse click to the templates on this page, you can download the EdrawMax easily, or you can download EdrawMax here.
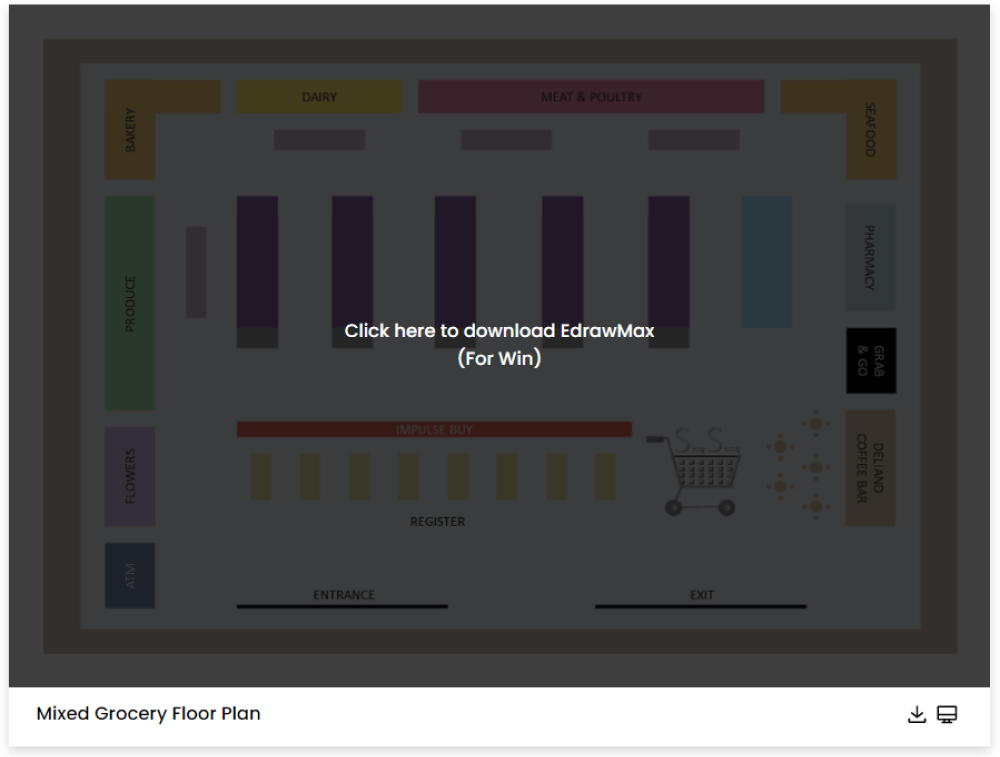
Step2 Download the Template
After installing EdrawMax, you can go and download the template by clicking on the bottom right corner or look for a template in the EdrawMax library without going online in desktop.

Step3 Open the Template
After downloading the template, you can double click to open it in EdrawMax diagramming software, or you can open EdrawMax beforehand and navigate to the template to open it. Every supermaket floor plan diagram is incomplete without symbols. Head to the 'Symbols' section and click on the 'supermaket floor plan ' and 'Floor Plan' to import important symbols. Learn more supermaket floor plan symbols and find symbols you want here.
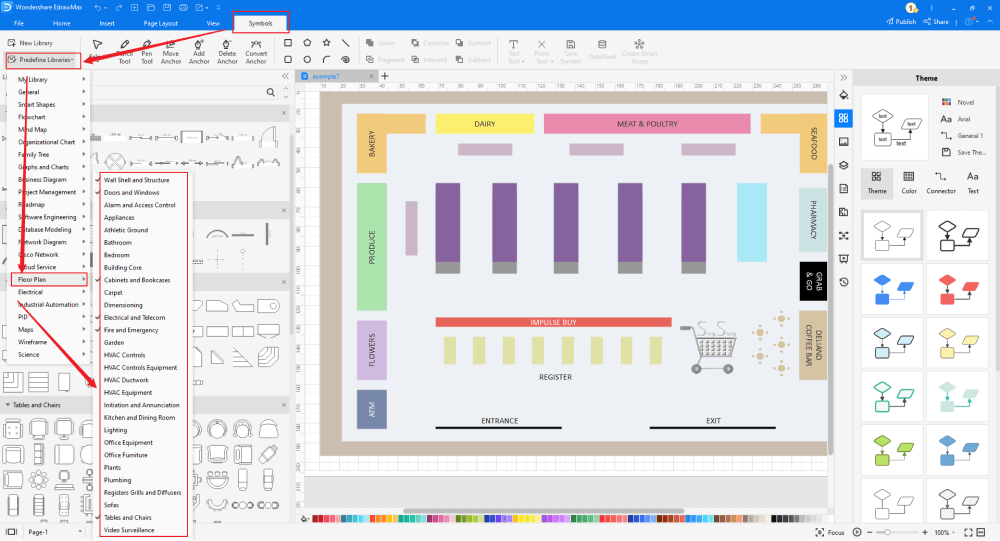
Step4 Customize the Supermarket Floor Plan Template
After opening it, the next step is to customize and edit the supermarket floor plan template. EdrawMax gives you various unique diagramming tools that help you edit the template any way you want. You can change the color and the font liner of the template. You can edit the layout and include various elements such as store design, checkout areas, and display space using floor plan symbols from the EdrawMax symbol library. EdrawMax features a comprehensive library with 26000+ professional symbols that you can use for free with an easy drag and drop.
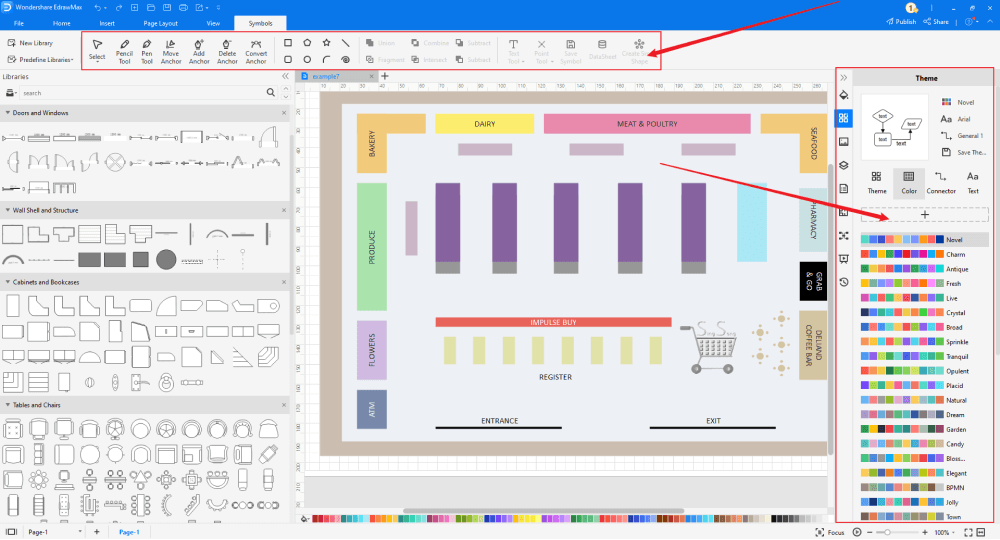
Step5 Save or Export
After you customize the supermarket floor plan template and complete your floor plan, the next step is to save or export your drawing. EdrawMax supports various document formats, which means you can export your drawing in any format you want, such as Microsoft Office, pdf, graphics, HTML, Visio, and many others. Export your drawing by going to the 'File' option in the top menu bar and clicking on 'export'. After that, select the document format and click ok. You can also share your drawing on social media or print it directly from EdrawMax. EdrawMax also gives you a presentation mode that you can use to show your drawing to others or your team members.
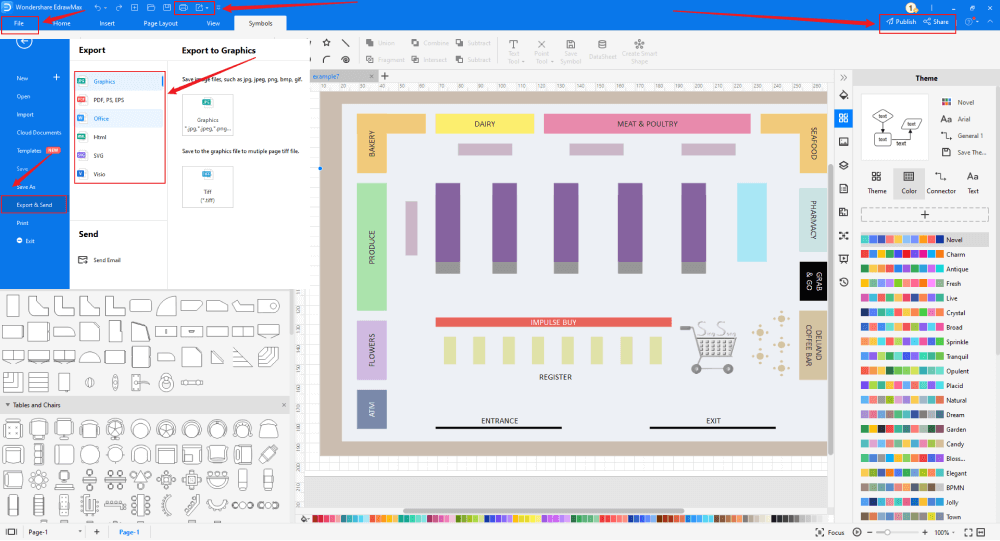
2.2 Make Supermarket Floor Plan Online
You can use the following guide if you want to create your supermarket floor plan online. EdrawMax Online gives you free templates to select and customize and share without downloading. It also provides you with all the drawing tools in the EdrawMax software.
Step1 Click to Duplicate Online
Just click the right bottom corner to choose 'duplicate' template online, then you can go to the online EdrawMax template community. You can head to the fire escape plan template page, and learn more or use directly.
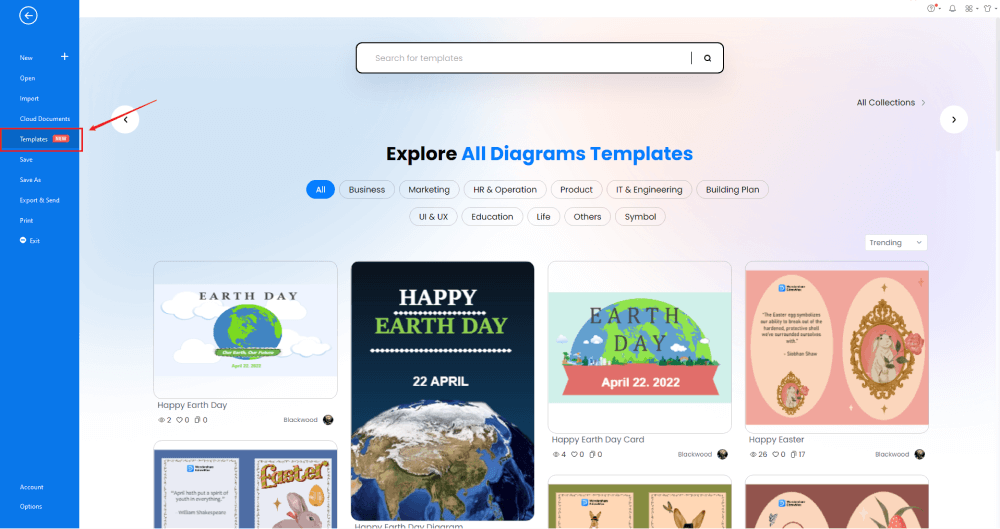
Step2 Search for More Templates
To search for more templates, go to the EdrawMax template community and search for the template you want. You can scroll down or search with the full name of the floor plan template to get it quickly.
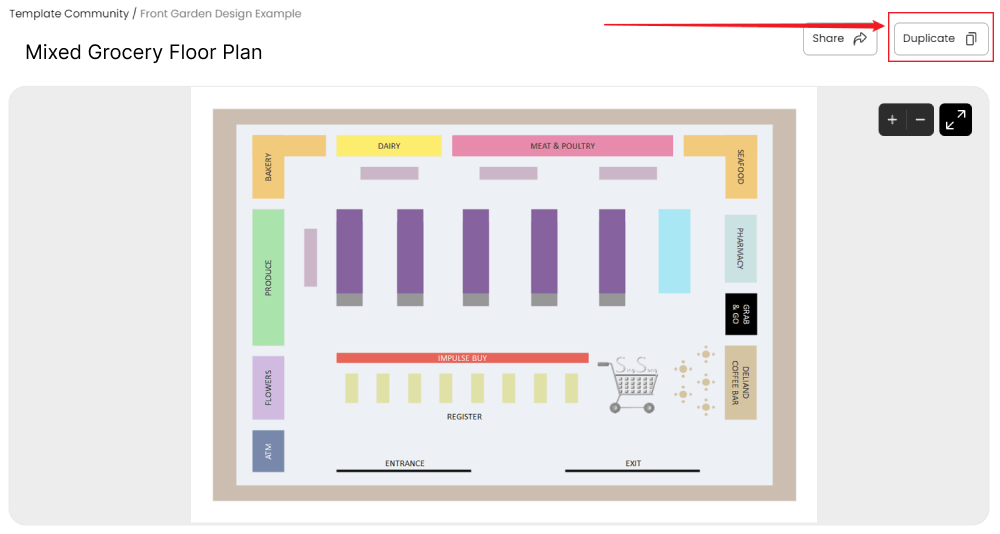
Step3 Open the Template
Open the template you want to customize and click on the 'duplicate' option. After clicking, the template will open with EdrawMax. Every supermaket floor plan diagram is incomplete without symbols. Head to the 'Symbols' section and click on the 'supermaket floor plan ' and 'Floor Plan' to import important symbols. Learn more supermaket floor plan symbols and find symbols you want here.
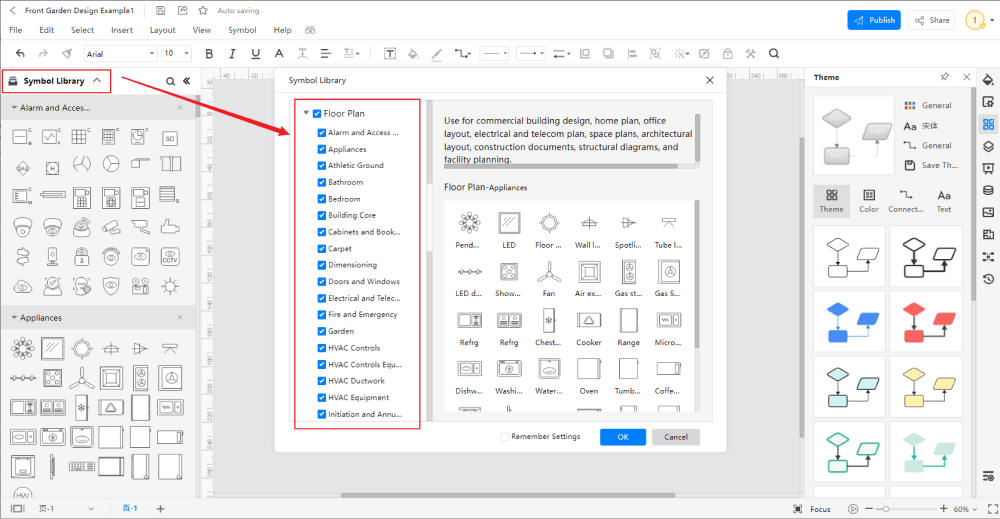
Step4 Cusromize the template
Customize and edit the supermarket floor plan template after clicking on the duplicate option and getting the drawing canvas with the template you selected. EdrawMax features unique diagramming tools that help you customize the template and make whatever changes you want. You can change the color and the font liner of the template. You can edit the layout and include various elements such as store design, checkout areas, and display space using floor plan symbols from the EdrawMax symbol library. EdrawMax also features a comprehensive library with 26000+ professional symbols that you can use for free with an easy drag and drop.
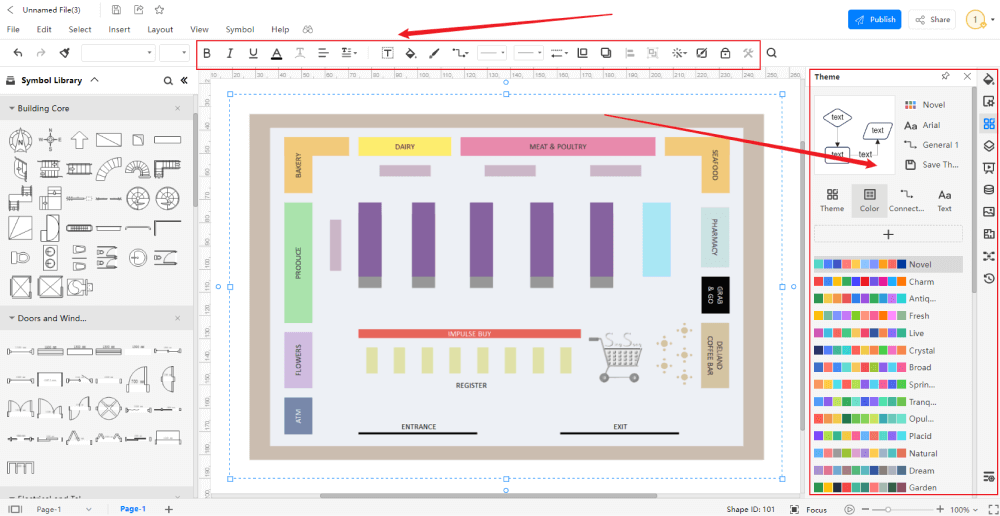
Step5 Save or Export
After your supermarket floor plan is complete, the next step is to save or export your drawing. EdrawMax gives you the same features as the EdrawMax diagramming software. It also supports multiple document formats so that you can export your drawing in any format. You can save and share your document in pdf, graphics, HTML, Visio, Microsoft Excel, and other popular formats. Click on the 'file' menu and go to 'export'. Click the format you want and enter. EdrawMax features a presentation mode and allows you to share your drawing on social media. Or you can "Publsih" your floor plan in the template community.
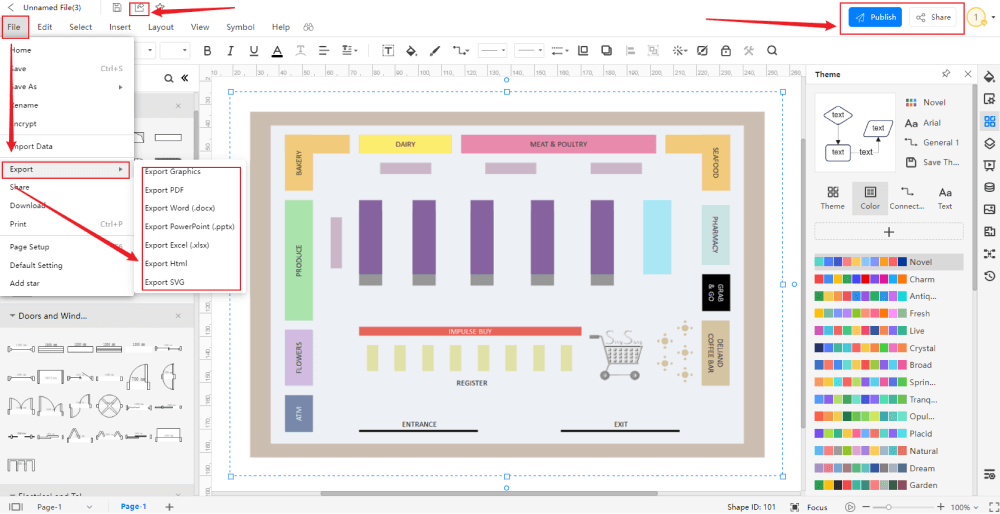
3. Free Floor Plan Creator
EdrawMax is the best free grocery plan software software that comes with a wide collection of professional templates that you can get and customize for free. Using a floor plan template to develop a grocery floor plan makes your job much easier and helps save your time. Every supermarket floor plan is different, and you need many specific symbols to depict its elements. The EdrawMax template community provides easily editable templates with the correct design layout. The symbol library gives you more than 26000 unique symbols in your diagram. Professionals prefer EdrawMax for its clean user interface and best team collaboration features. EdrawMax is everyone's first choice because
- EdrawMax comes with free supermaket floor plan examples & templates that are 100 percent customizable and editable.
- With the present built-in option, you can easily share the supermaket floor plan with your team and see the live revisions made by your team.
- EdrawMax has a strong community of 25 million users who update the template community with their creative projects.
- EdrawMax is considered the best free supermaket floor plan software for beginners and professionals because of the user-friendly dashboard and easy drag-and-drop feature.
- It supports to export and import files into multiple formats, including MS Office, Graphics, PDF, HTML, Visio, and more.
- All of your supermaket floor plan designs are encrypted to the highest level of security. So, you do not have to worry about losing your creative designs.
4. Final Thoughts
Pre-drawn supermarket floor plan templates make it easier for you to create an efficient store layout that engages shoppers and provide a comfortable customer flow. Your store's floor plan offers a macro view of the aisles, displays, and position of merchandize and product categories.
When creating a supermarket floor plan, use the right layout based on the side of your store and make sure you have enough items to display. Create an efficient customers flow and give space between fixtures and products. You can get free templates on EdrawMax and create your grocery floor plan with its creative drawing tools. EdrawMax is best for professionals and amateurs because of its easy symbol inserts features, clean interface, and fast drawing tools.
5. Appendix
Here are a few things to consider before creating a supermarket floor plan. Always make a functional layout where you can display similar products in one location. A beautiful store layout engages customers in longer shopping sprees. Still, you also have to consider the customers' safety by creating an evacuation plan that helps customers evacuate the store in an emergency. Make proper horizontal and vertical space use to add more displays and ensure a smooth process flow.
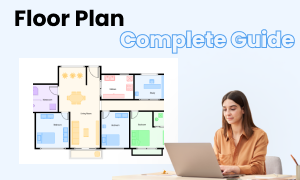
Floor Plan Complete Guide
Check this complete guide to know everything about floor plan, like floor plan types, floor plan symbols, and how to make a floor plan.
You May Also Like
Closet Design Examples & Templates
Examples
Building Plan Examples & Templates
Examples
Floor Plan Examples & Templates
Examples
House Plan Examples & Templates
Examples



