Reflected Ceiling Plan Symbol
Edraw Content Team
Do You Want to Make Your Reflected Ceiling Plan?
EdrawMax specializes in diagramming and visualizing. Learn from this article to know everything about RCP symbols, and how to use or create RCP symbols. Just try it free now!
The reflected ceiling plan is an architectural visual representation of the details, features, and items of a ceiling in a way that the view is reflected in a mirror. We use reflected ceiling plan symbols to depict the materials, electrical products, dimensions, and the design on the ceiling of room space. Here, you will learn everything about reflected ceiling plan legends, including their uses and types. Learn how to find and use these symbols to create a ceiling plan. Also, learn how to draw personalized symbols on EdrawMax.
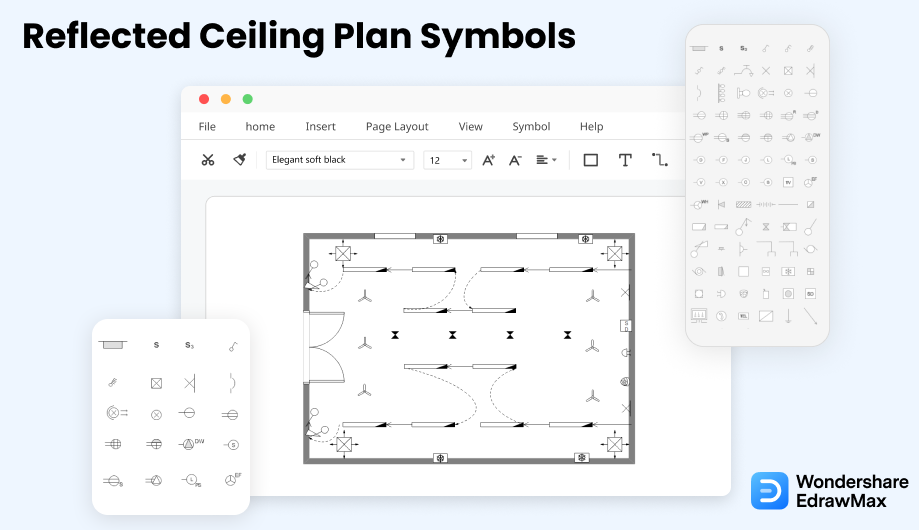
1. What Are the Reflected Ceiling Plan Symbols
The RCP is a detailed document for contractors, builders, architects, designers, and everyone else who is a part of the building project. We use reflected ceiling plan symbols to depict the components and features of the ceiling reflected on the floor. A RCP is not part of the floor plan, but it is an essential drawing that showcases the layouts of the electrical and plumbing systems. It also represents the layout of the reflected ceiling system and the information about the ceiling design of interior designers.
The various features and components of a ceiling make it the most functional area of the room space. A ceiling includes heating, ventilation, air-conditioning, electrical, plumbing, and safety systems. You can easily illustrate the details and elements using reflected ceiling plan symbols and create an RCP on EdrawMax. EdrawMax gives you free reflected ceiling plan symbols, templates, and unique drawing tools for your diagram.
Reflected ceiling plan symbols depict the components and features of the ceiling reflected on the floor. The symbols accurately represent the ceiling dimensions and their balance against the floor. The RCP contains information about the ceiling height, vaults, outlets, and other main features.
2. The Types of Reflected Ceiling Plan Symbols
A reflected ceiling plan aims to help interior designers specify the position of lights, safety devices, and smoke detectors. It helps them understand the lighting functions of the room. Architects and engineers use reflected ceiling plan symbols to accurately represent the ceiling dimensions and their balance against the floor. The RCP contains information about the ceiling height, vaults, outlets, and other main features.
The ceiling is an essential part of the building plan because it houses many functions, such as lighting and safety systems. An RCP graphically represents the components and layout of a ceiling using various stylized symbols. As there are various features of an RCP, we also need many reflected ceiling plan symbols to represent the components and dimensions of the ceiling clearly. Proper RCP symbols help create a simple and easy-to-understand 2D illustration used in the building process.
2.1 RCP Lighting Symbols
Lighting symbols depict the position of ceiling lights in an RCP. The RCP lighting symbols include emergency light, basic light, modular florescent, downlight, light bar, multi-light bar, etc. When creating a reflected ceiling plan, you determine the components of the ceiling before making a drawing.
It works the same when it comes to using lighting symbols. In the starting phase, you only have to specify the layout and position of ceiling lights using basic lighting symbols. As your RCP develops further, you can change the basic symbols with the specific lighting symbols to represent the types of lights you want in the ceiling.
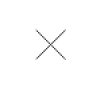

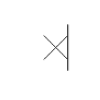
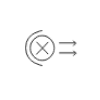
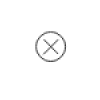
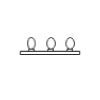
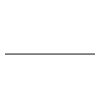
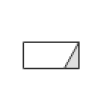
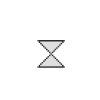
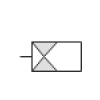
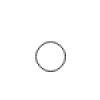
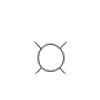


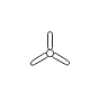
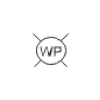
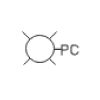

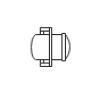
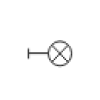
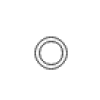
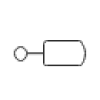
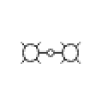
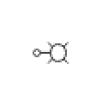
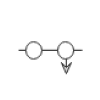
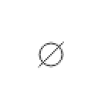
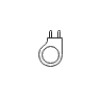
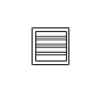
2.2 Electrical and Telecom Symbols
The electrical and telecom devices are a major part of a reflected ceiling plan. With technological advancement, each house or building places telecom and electrical devices on the ceiling, including telephone jack, antenna, radio station, stereo outlets, etc.
An RCP also includes electrical outlets and switch symbols. We use these symbols to depict the fan outlets, receptacle outlets, and pull switches in the ceiling. The electrical switches symbols control fixed devices' on and off state in the ceiling.
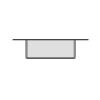
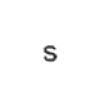
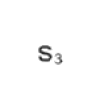
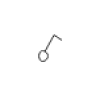
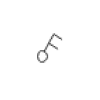
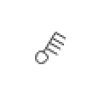
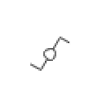
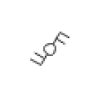
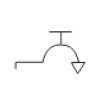


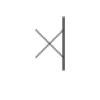
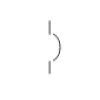
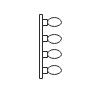
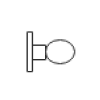
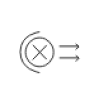

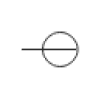
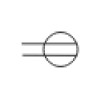
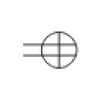
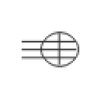
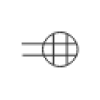
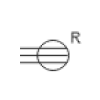
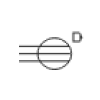
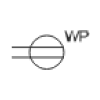
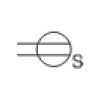
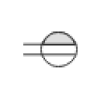
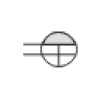
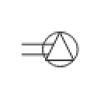
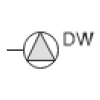
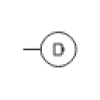
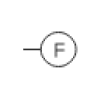
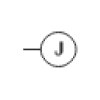
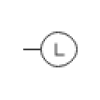
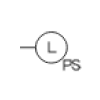
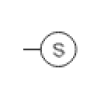
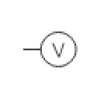
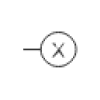
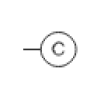
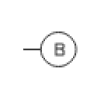

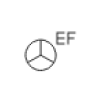
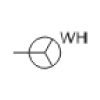
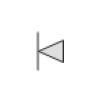
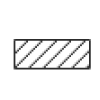
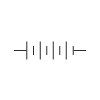
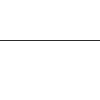
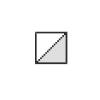
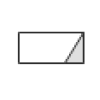
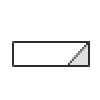
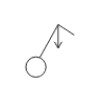
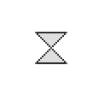
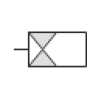
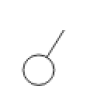
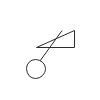
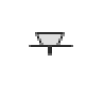
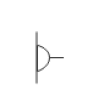
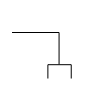
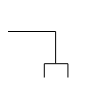
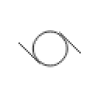
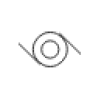
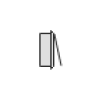
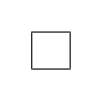
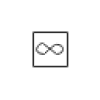
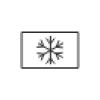
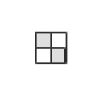
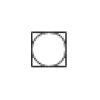
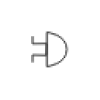
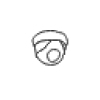
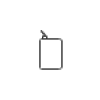
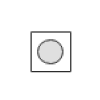
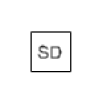
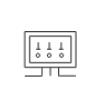
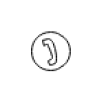
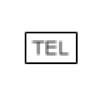
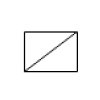
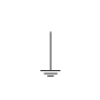
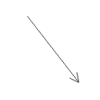
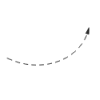
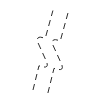
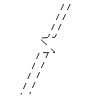
2.3 Registers, Grilles, and Diffusers
Every reflected ceiling plan includes the heating, ventilation, and air-conditioning system. We use the registers, grilles, and diffusers symbols to represent the layout and details of the HVAC system in the reflected ceiling plan.
The key components of these systems are the supply, and linear diffusers, grille diffusers, and a register diffuser. The register symbols depict a common grille with a damper that supplies conditioned air through the ceiling. The diffusers help the grille and register throw the conditioned air in a particular direction.
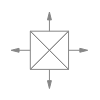
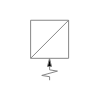
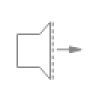
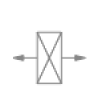
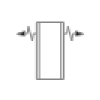
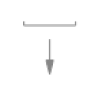
2.4 Wall Shell and Structure Symbols
Wall shell symbols are mainly used to depict the building structure and specify the layout of each floor and building area. These symbols create a 2D model that gives you an overview of the wall shell. Builders use these symbols to specify the design of the building. It helps them outline the perfect places to arrange RCP plans.
The most typical parts of an RCP are walls. Exterior walls are represented by thicker lines, whereas internal walls are represented by thinner lines. There is sometimes no discernible difference between them. Instead of a single, solid line, outside walls can be represented by a black outline or double lines.
2.5 Door & Window Symbols
Doors and windows symbols are essential in a reflected ceiling plan. There are various window and doors symbols based on their shape and size. We use these symbols to illustrate the window and door position in the building to specify escape routes and monitored areas for safety purposes and create a calm environment where the residents feel secure.
The windows are portrayed as if they were part of the walls.
- Three parallel lines separate regular sliding-glass windows from solid walls.
- Casement windows have arcs that look like doors and demonstrate how they open outward.
- The bay windows are tilted like the edge of a stop sign, interrupting the wall's straight line trajectory.
3. Where to Find Reflected Ceiling Plan Symbols
It would help if you had proper RCP symbols to create an accurate reflected ceiling plan with details and a clear representation of each component. You can easily find RCP symbols in the symbol library of EdrawMax.
You can easily find RCP symbols in the symbol library of EdrawMax. EdrawMax gives you more than 26000 symbols that you can use to create a reflected ceiling plan or any other diagram. You can go and search for the symbols you want in EdrawMax and click on the reflected ceiling plan. Go to the reflected ceiling plan category and use a simple drag and drop to add any symbol you want.
EdrawMax is the best resources for RCP symbols, you can find hundreds of RCP symbols here. Just drag and drop, you can create reflected ceiling plan easily.
4. How to Use Reflected Ceiling Plan Symbols
Follow these instructions to learn how to use RCP symbols and easily create more RCP symbols with EdrawMax.
4.1 How to Use RCP Symbols in EdrawMax
Instead of wasting time drawing the RCP symbols or icons on paper, you should look for a way to design a reflected ceiling plan easily. EdrawMax is well equipped to design a reflected ceiling plan.
Step1 Login EdrawMax
If you are new here, you should use your Email to register EdrawMax, but if you're already the EdrawMax's user, you just need to login EdrawMax for free. Open EdrawMax select "Engineering", and find "Building Plan", and click "Reflected Ceiling Plan", then open a new canvas or just open a built-in template.

Step2 Select Office Layout Symbols
Unlike physical drawing, EdrawMax helps to create a reflected ceiling plan easily. In the symbol section of EdrawMax, you will find over 260,000 vector-based symbols that you can use in your designs. In EdrawMax, you can find reflected ceiling plan symbols in Symbol Libraries on the left toolbar. You can click on the "+" option to open a new canvas to make your reflected ceiling plan. On the left side of the canvas, you will see a symbol library with many reflected ceiling symbols. You can search for specific symbols in the search bar.

Step3 Drag and Drop
Once you find the proper reflected ceiling plan symbols you want, just drag and drop the symbols to the canvas easily. Keep customizing by choosing the right symbols, proper scale or dimensions, and adding more details, like color, font, and etc. When completed your reflected ceiling plan, you can export your file or share your design effortlessly. Learn more reflected ceiling plan guide here if necessary.

4.2 How to Create More RCP Symbols in EdrawMax
EdrawMax provides you with thousands of symbols to create your diagram. Sometimes you want to use unique or personalized symbols in your diagram that are not in the library. EdrawMax gives you a simple solution to this problem. Follow these steps when you don't find the RCP symbols you want or you wish to create your symbols to make your diagram.
Step1 Find Symbol Tool
If you can't find any symbol similar to the one you want, you can use the pencil tool, pen tool, and anchor tool to draw your personalized RCP symbols. It is much easier to draw the symbol you want on EdrawMax instead of searching for the one that suits your requirements. You can also save your symbol in the library for later use.
- Select "Symbols" on the upper Toolbar;
- Use "Pencil Tool", "Pen Tool", "Anchor Tool" to create garden symbol from very beginning;
- Choose "Union", "Combine", "Subtract", "Fragment", "Intersect", "Smart Shape" to make your symbols.

Step2 Create Security Symbols
When you create a reflected ceiling plan, make sure that the size, design, and other attributes of your icon go along with other reflected ceiling plan symbols. Follow these steps to draw perfect reflected ceiling plan symbols.
- Drawing a narrow horizontal oval. This will form the upper opening of the lampshade.
- Draw a curved line down from one side of the oval, outlining the side of the lampshade.
- Draw a curved line descending from the opposite side of the oval, creating a mirror image.
- Connect the curved lines using a long curved line.
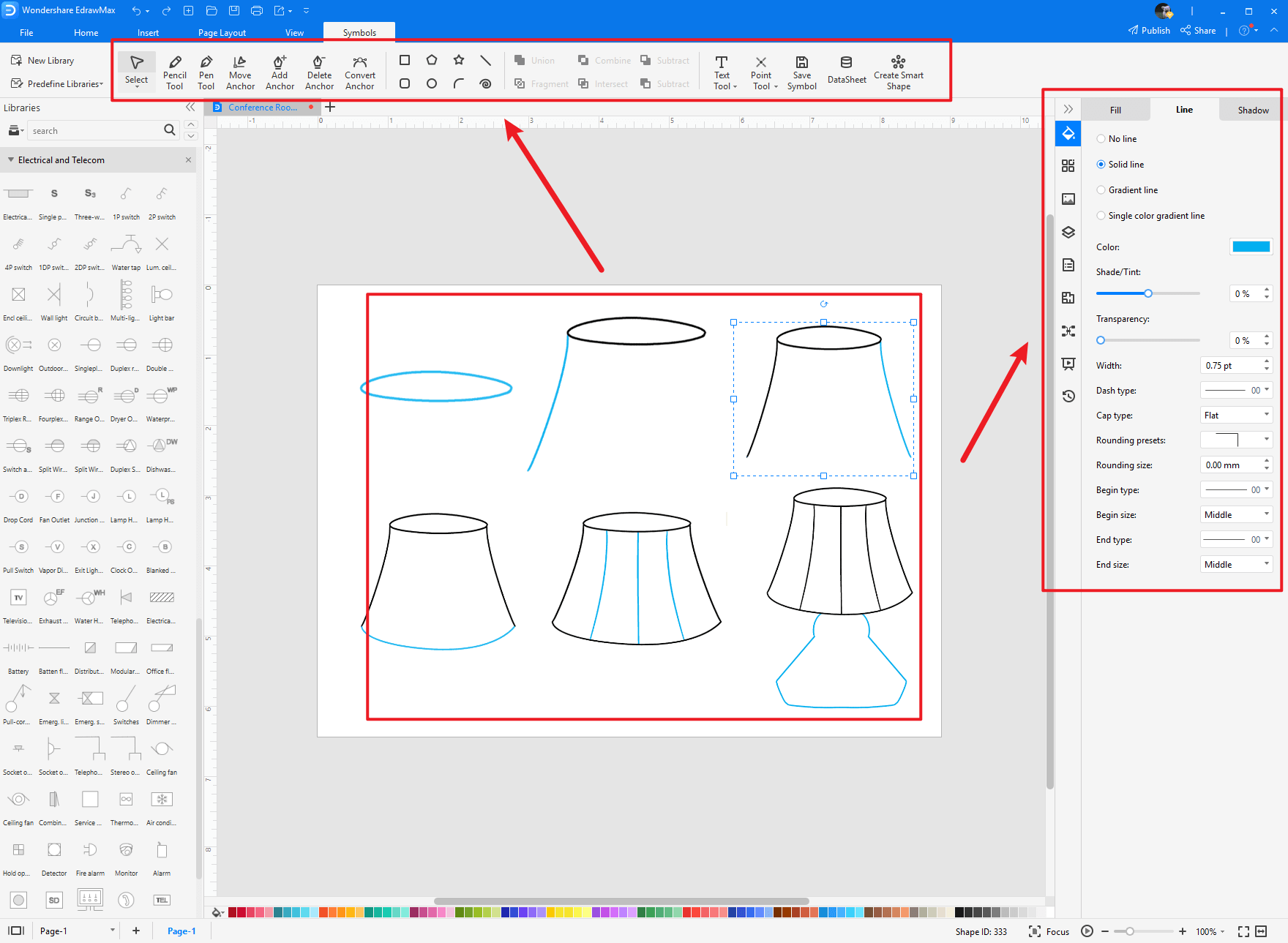
Step3 Import RCP Symbols
Except for creating new reflected ceiling plan symbols in EdrawMax, you can import reflected ceiling plan symbols from your end. Find "Insert" on the top navigate toolbar, and import images to turn into symbols. Or click the thrid option of the right toolbar to insert images faster.

Step4 Save to Your Symbol Libraries
Once you completed your reflected ceiling plan symbols design or import your symbol images, you should still click "Symbols" on top, and choose "Save Symbol" to your symbol Libraries. Or you can click "+" in My Library on the left toolbar. Learn more about how to draw a reflected ceiling plan or design a reflected ceiling plan from this reflected ceiling plan guide here.
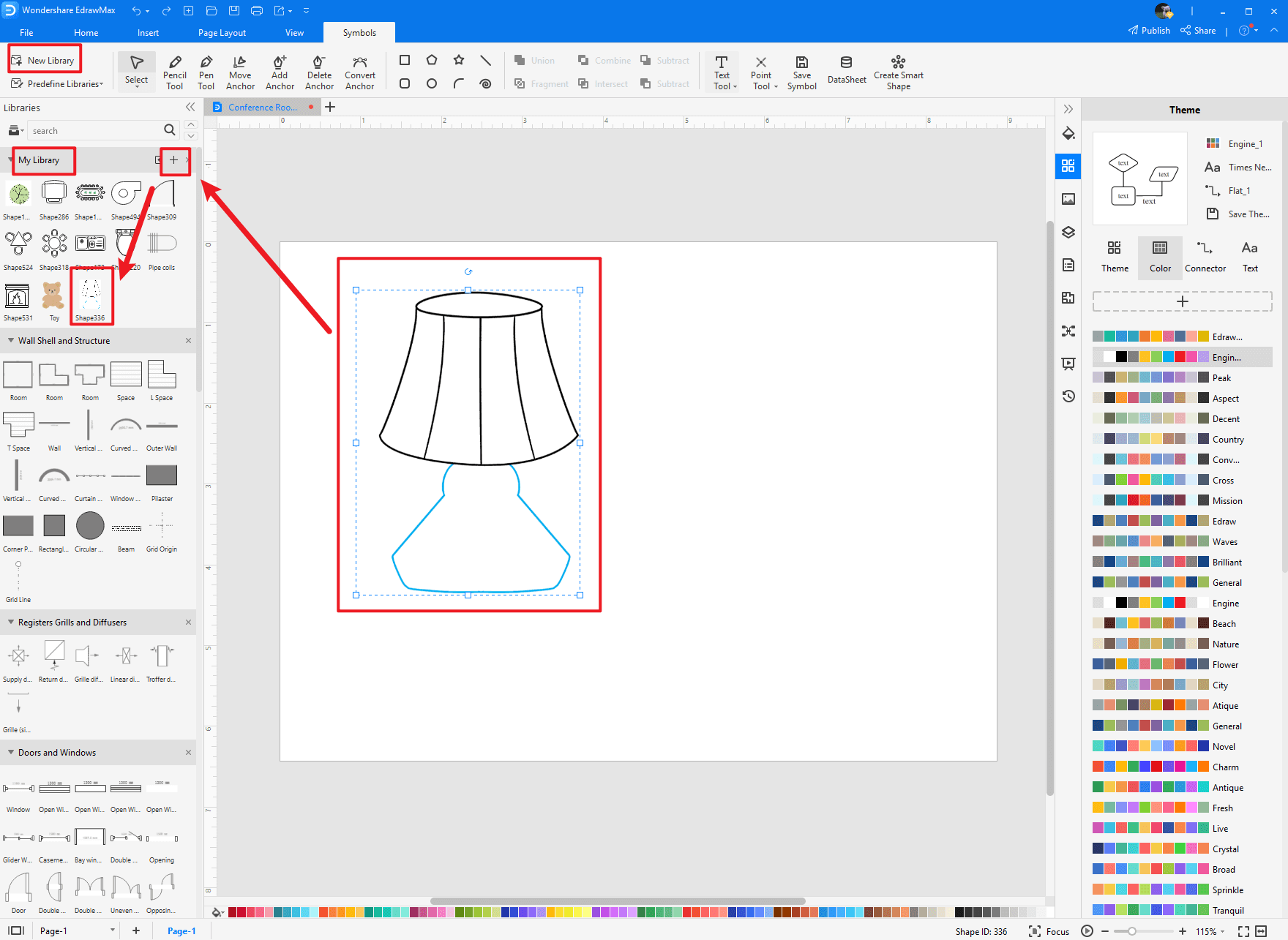
5. Free Reflected Ceiling Plan Software
Creating a reflected ceiling plan is much easier with free reflected ceiling plan software, such as EdrawMax, instead of drawing it from scratch. With EdrawMax, you get a comprehensive symbol library with thousands of reflected ceiling plan symbols that you can use to make your diagram. It also gives you free editable templates that you can customize in a few minutes and complete your diagram. EdrawMax is an excellent tool for team collaboration, and its easy-to-use interface makes it the first choice for everyone. These features make EdrawMax the best free reflected ceiling plan software.
Key Features of EdrawMax:
- EdrawMax comes with free reflected ceiling plan examples & templates that are 100 percent customizable;
- The built-in vector symbols let you easily add reflected ceiling plan components to your design;
- You can easily share the reflected ceiling plan design with your team and see the live revisions made by your team;
- EdrawMax lets you export the file in multiple formats, including MS Docs, PPTX, JPEG, PNG, PDF, and more;
- EdrawMax has a strong community of 25 million users who update the template community with their creative projects;
- EdrawMax is considered the best tool for beginners and professionals because of the user-friendly dashboard and easy drag-and-drop feature.
6. Final Thoughts
The reflected ceiling plan symbols are the stylized vector icons that depict the components, details, design, layout, and features in an RCP. Interior designers, engineers, and architects use RCPs to design the ceiling layout and specify its functions. You need a proper RCP to refurbish your property or change the interior design.
When creating a reflected ceiling plan, add the key components such as the electrical, lighting, HVAC, and safety systems. Also, use proper pre-drawn symbols to make a clear diagram. EdrawMax is the best free reflected ceiling plan maker with a comprehensive symbol and template library. Professionals prefer EdrawMax as it is the best diagramming software for team collaborations.
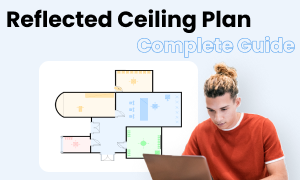
Reflected Ceiling Plan Complete Guide
Check this complete guide to know everything about reflected ceiling plan, like RCP types, RCP symbols, and how to make a reflected ceiling plan.
You May Also Like
Wardrobe Floor Plan Symbols
Symbols
Building Plan Symbols
Symbols
Floor Plan Symbol
Symbols
Table & Chair Symbols
Symbols
Wall Door & Window Symbols
Symbols
Bathroom Floor Plan Symbols
Symbols


