How to Draw a HVAC Plan
Edraw Content Team
Do You Want to Draw Your HVAC Plans?
EdrawMax specializes in diagramming and visualizing. Learn from this article to know everything about how to draw the HVAC plans with ease. Just try it free now!
The Heating, Ventilation, and Air Conditioning systems, more commonly known as HVAC, combine multiple systems used to move air between indoor and outdoor areas. By including the HVAC plans in your architectural setup, you are ensuring that you have properly marked all the systems. In this elaborated guide to understanding how you can draw HVAC plans, you will learn that HVAC systems can be used in multiple ways depending on the building and the resources.
As an architect student, you must be wondering how to draw HVAC plans? Well, before we help you understand how you can create HVAC plans using the free templates provided by EdrawMax, we will first navigate you through the process of the basic preparations that you need to do in order to draw the HVAC plans correctly. That being said, let us first understand what is all included in an HVAC plan and how EdrawMax symbols and templates ease your efforts in drawing HVAC plans.
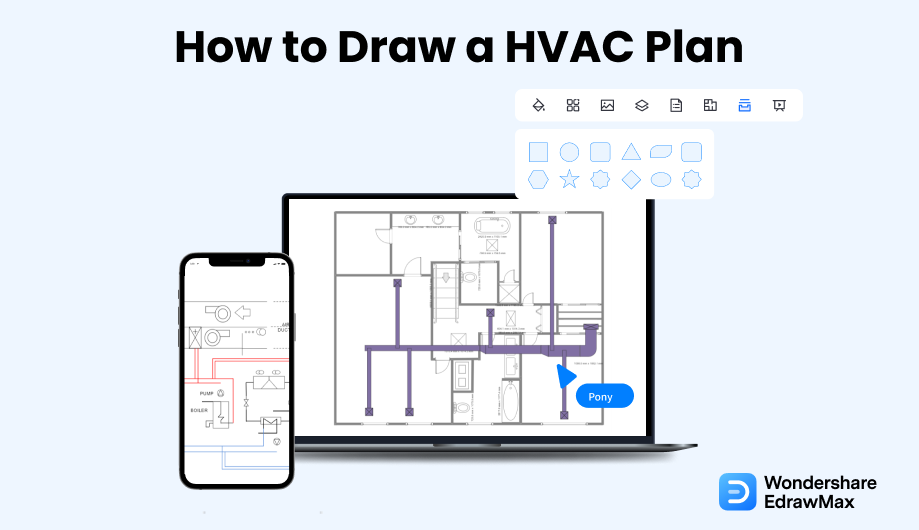
1. What Includes in a HVAC Plan
Like any other building plan, there are many elements that are included in an HVAC plan. Here we are not going to mention the basic elements, like walls, doors, windows, and such, because they fall under a general category of building planning. Some of the most common features that are included in an HVAC plan are:
- Title Block and Symbols
- Ventilation System drawing
- Air Conditioning System Drawing
- Control Panel Diagram
- Section & Elevation Drawings
It will contain legends, notes, revision table, and file name.
From slab & wall openings to grilles & dampers, a ventilation drawing plays a vital role in designing the HVAC system. It generally contains the equipment tag, specification, and brand and model of the equipment.
Some of the important symbols and acronyms used in the air conditioning system drawing can be IDU, ODU, AHU, FCU, VRV, CHW, etc.
HVAC Systems are filled with multiple electrical components, which are illustrated by a single line diagram and cable size.
Some of the most common elements that you can find on an HVAC plan are section and elevation drawings, which also include the side view of any particular section and gridlines.
- Title Block and Symbols
- Ventilation System drawing
- Air Conditioning System Drawing
- Control Panel Diagram
- Section & Elevation Drawings
2. Preparations for Drawing a HVAC Plan
There are a couple of preparations that you need to do before you draw the HVAC plans. We have highlighted some of them here to give you a general idea. Depending upon your requirement and the size of the building, some of the preparations can be modified or updated.
- Analyze the location:
- Discuss with the builder:
- Understand energy efficiency:
- Design for the Future:
- Be practical:
Even if you have created multiple HVAC plans in the past, it is always recommended to visit the location personally. By visiting the location, you ensure that you have the right understanding of what all will go while setting up the HVAC plans.
A builder will always help you understand how they plan to construct the building. Once you have discussed everything with them, you will have the right idea and understanding of what will go into drawing the HVAC plans.
One of the greatest advantages of having an HVAC system in the building is improving the operating efficiency of all the equipment. Always look for such equipment that will save energy in the long run.
The core reason to draw an HVAC plan is to ensure that future maintenance engineers will have an easy time repairing the equipment. So, you should always design the HVAC plans by providing the right legends and labels.
When creating the HVAC Plan, always discuss the requirements and the budget with the building owner or your client. There is nothing wrong with being realistic when it comes to drawing HVAC plans.
- Analyze the location;
- Discuss with the builder about how they plan to construct the building;
- Always look for such equipment that will save energy in the long run.
- Always design the HVAC plans by providing the right legends and labels.
- Always discuss the requirements and the budget with the building owner or your client.
3. How to Draw a HVAC Plan in General
There are two ways of drawing the HVAC plan for any building. One is where you sit down with your electrical engineer and draw the entire plan on paper. The other method is where you use free templates and symbols provided by EdrawMax. Before we dive into the easy methods of drawing the HVAC plans for any building, let us walk you through the general steps you need to take to create the HVAC plans.
- Understand the goal:
- Consider HVAC units:
- Consider building plans:
- Add HVAC units:
- Think of the future:
- Discuss with an expert:
Your HVAC plan serves as the guide for the rest of the creation purpose, where you mainly focus on efficiency and optimization.
After understanding the HVAC system goal, you can start adding HVAC units. You can study and consider implementing traditional or hybrid split systems.
You should always visit the place personally before sitting down to create the HVAC plan. It will help you understand which HVAC units will go at which location.
After analyzing the area, you can start adding different HVAC units that you want to place in the building.
HVAC plans are created to avoid extra charges at the time of maintenance. When you create the outline or add HVAC components, always label them properly or avoid adding unnecessary wires or cables.
When you have created the HVAC plan, you should brief an HVAC expert about your planning. Remember that a minor error in the entire HVAC system can be hazardous. So, do not be shy and discuss the HVAC plan that you have created with a system engineer who can guide you better.
- Understand the goal, focus on efficiency and optimization;
- Consider HVAC units;
- Consider building plans;
- Add HVAC units;
- Avoid extra charges at the time of maintenance;
- Brief an HVAC expert about your planning.
4. How to Draw HVAC Plans in EdrawMax?
Now that you are wondering how to draw a HVAC plan? Well, there are basically two ways that you can follow. The first method is to draw a HVAC plan from scratch using EdrawMax, and the other method is when you work smartly and choose templates provided by EdrawMax. Here we will walk you through the basic ways of drawing a HVAC plan.
4.1 Draw a HVAC Plan from Scratch
Step1 Login to EdrawMax
If you are using the offline version of EdrawMax, then open the tool in your system. If you wish to have remote collaboration, head to EdrawMax Download and log in using your registered email address. If this is your first time using the tool, you can register yourself using your personal or professional email address. Go to 'Building Plan' and click on the '+' sign.
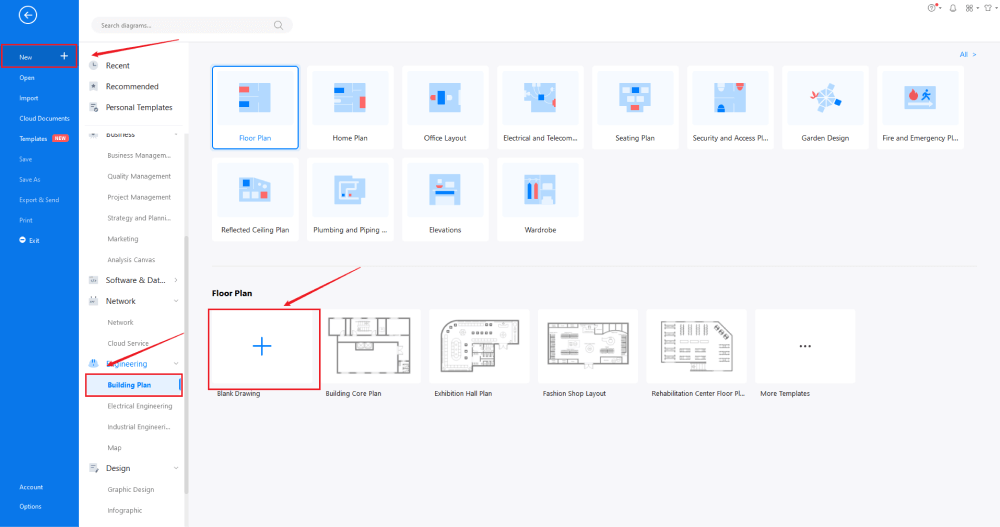
Step2 Open a New Canvas
It will open up the user-friendly EdrawMax canvas. Create the basic outline of the building plan first, and then start adding elements related to the HVAC system.Since you are creating the HVAC plan from scratch, you can click '+'. It will open up the user-friendly EdrawMax canvas. Create the basic outline and properly scale it as per your measurements. Change the background color or add details that you might have found from the floor plan design.
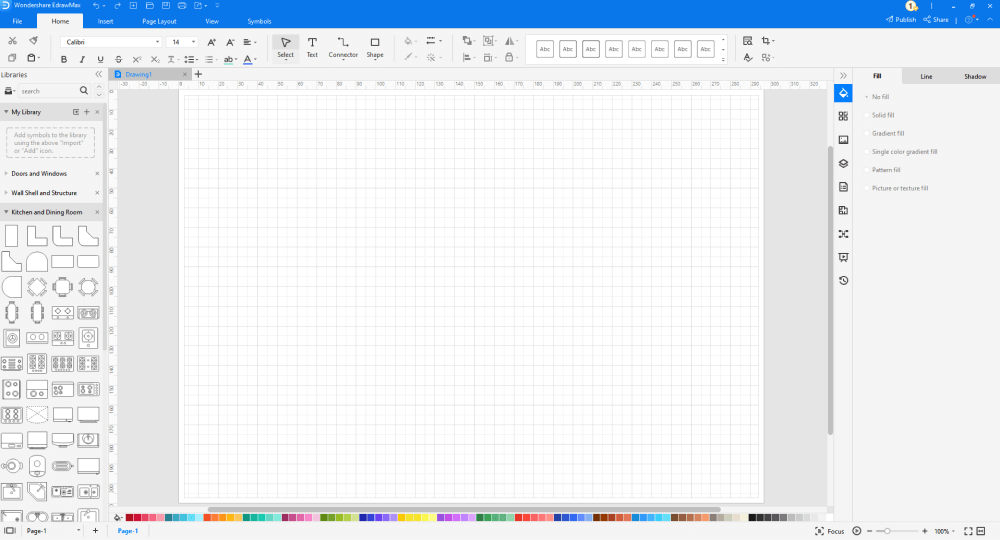
Step3 Find HVAC Plan Symbols
Every HVAC plan diagram is incomplete without symbols. Head to the 'Symbols' section and click on the 'Predefined Symbol' section from the top toolbar. Click on 'HVAC Control,' 'HVAC Controls Equipment,' 'HVAC Ductwork,' 'HVAC Equipment,' and 'Initiation and Annunciation' to import them to drag and drop each office layout symbols in your canvas. If you don't find the proper symbols, you may import or create your own symbols with ease, and save to your symbol libraries for later use. Learn more HVAC plan symbols guide and find symbols you want here.
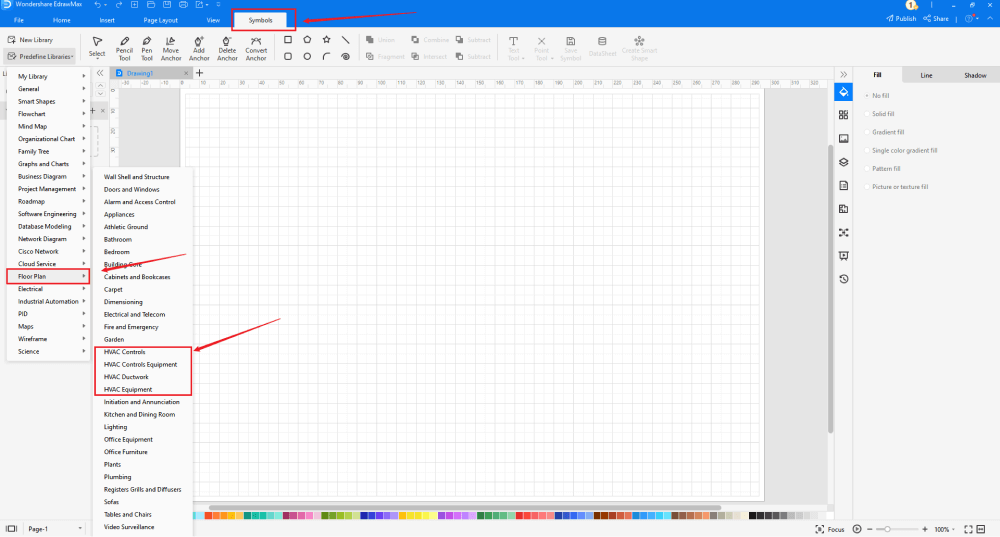
Step4 Add Elements
Once you have imported all the symbols, you can start placing them in the HVAC plan that you have created in Step #2. You can add 'HVAC Control' and 'HVAC Controls Equipment' to your HVAC plan. Since you are working on the HVAC layout, you will need to incorporate HVAC elements, like a fan, reciprocating pump, pipe coil, muffler, return air grill and more. Then, use toolbars on the top or right side of canvas to change the color, font, size, theme, and more with one click.
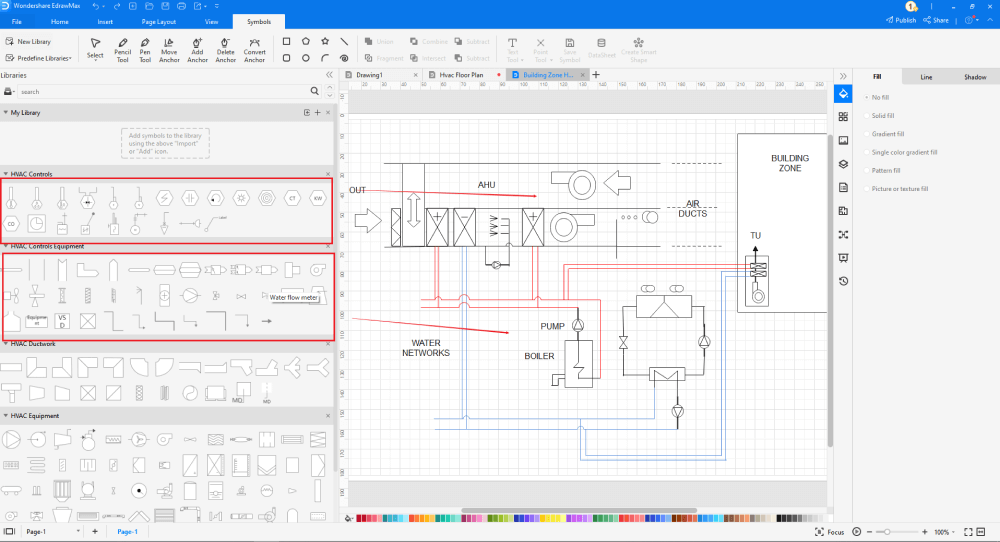
Step5 Save & Export
After designing the HVAC layout, you can export it into multiple formats, like JPEG, JPG, PNG, PDF, and other Microsoft formats, like MS Word, MS Excel, PPTX, etc. You can also share the HVAC layout design on different social media platforms, like Facebook, Twitter, LinkedIn, etc. Moreover, you can print your HVAC plan for showing with others.
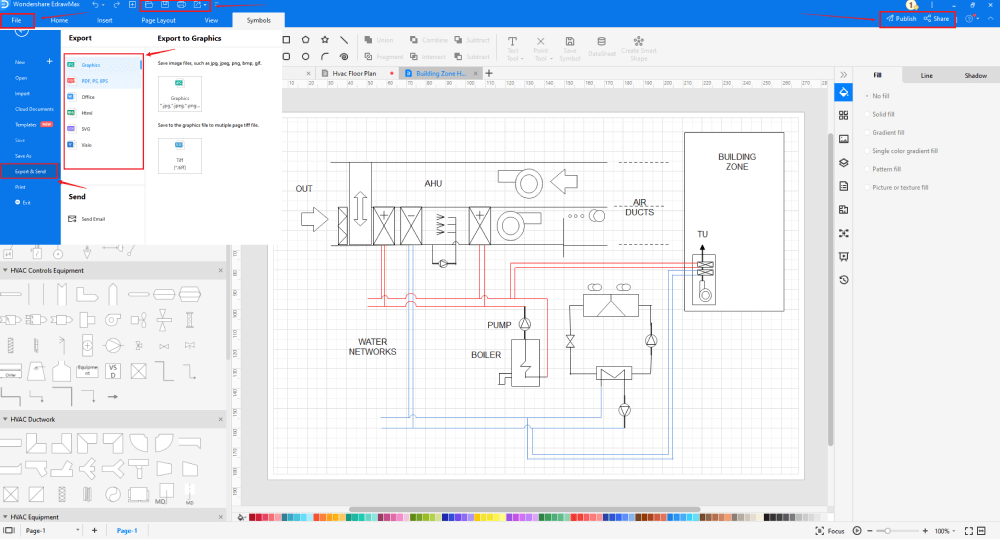
4.2 Draw a HVAC Plan from Templates
Step1 Login to EdrawMax
If you are using the offline version of EdrawMax, then open the tool in your system. If you wish to have remote collaboration, head to EdrawMax Download and log in using your registered email address. If this is your first time using the tool, you can register yourself using your personal or professional email address. Go to the 'Templates' section on the left and type 'HVAC Plan.'
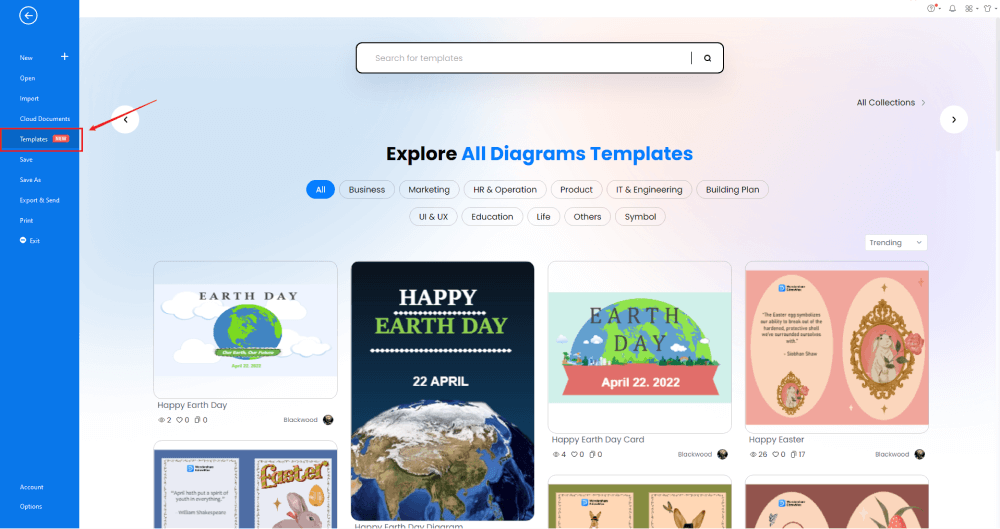
Step2 Choose a Template
In the template community, you will find hundreds of built-in templates readily available to use. Choose any templates that closely resemble your ideal HVAC layout design and duplicate it to 'Use Immediately.'
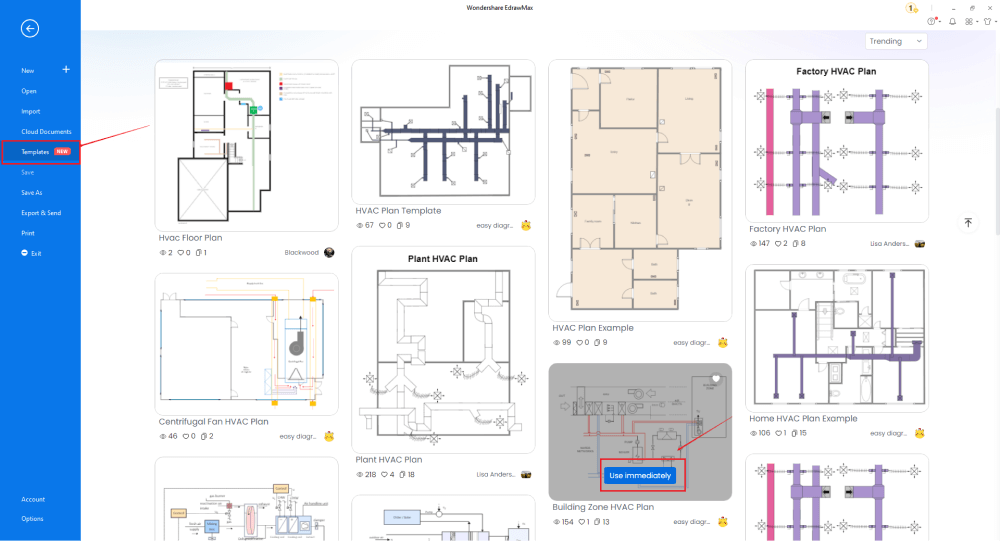
Step3 Add Symbols
Every HVAC plan diagram is incomplete without symbols. Head to the 'Symbols' section and click on the 'Predefined Symbol' section from the top toolbar. Click on 'HVAC Control,' 'HVAC Controls Equipment,' 'HVAC Ductwork,' 'HVAC Equipment,' and 'Initiation and Annunciation' to import them to your library.
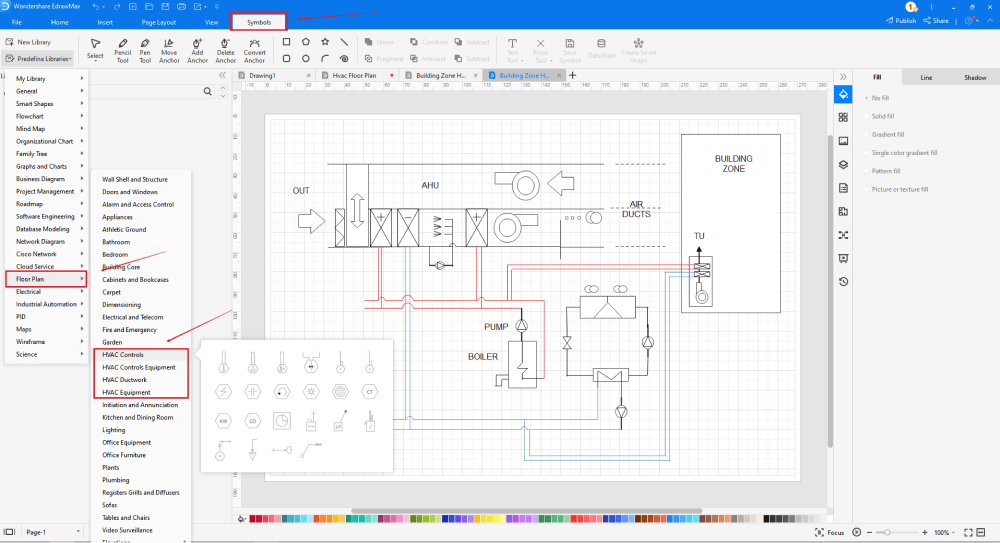
Step4 Change Details
Once you have imported the free built-in template to the EdrawMax canvas, you can change basic details. From the imported symbols, you can add or modify the basic HVAC system details that you deem fit necessary for the current requirement.Just choose the toolbars on the top or right side of canvas, and find the functions you want.
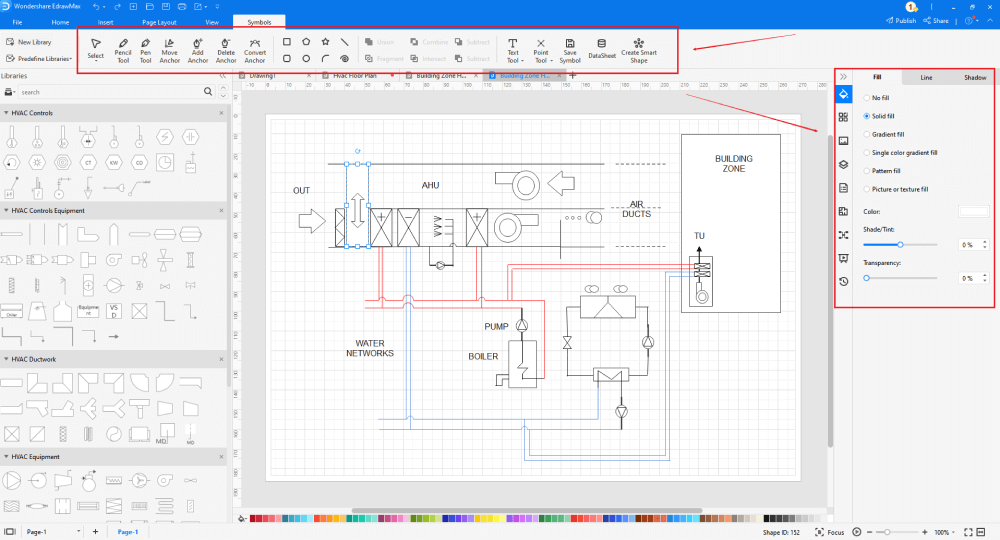
Step5 Export or Publish
Once your HVAC plan design is ready, you can export it to multiple formats as mentioned above or publish it to the template community for the other 25 million registered users to see and get inspired by your design. Click the "Publish" button on the top right area of the canvas, and fill in your template details, like template title, description, and tag to share your drawing with others.
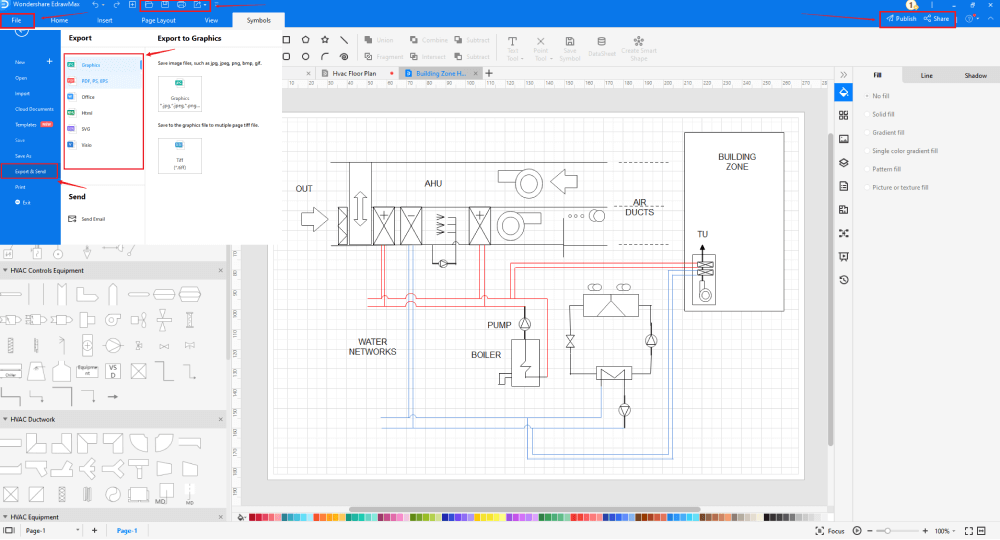
Basically, it is simple to draw a HVAC plan in EdrawMax, just grab a template and keep customizing, drag and drop professinal HVAC symbols to make your plan better. If you are still confusing about how to draw a HVAC plan in EdrawMax, just check the video below, or learn more from our Youtube channel.
5. Tips & Consideration
The most important factor that you need to consider while working on the HVAC plan is to understand:
- The type of air conditioning system.
- The size of the system and the available space.
- Ducts and ventilation
- Cost-Effectiveness
Depending upon your expertise and resources, you can either go with EdrawMax's pre-built templates or create an HVAC system from scratch.
Advantages of making an HVAC plans from scratch:
- You will have full control of your HVAC design.
- The chances of adding wrong HVAC elements would be minimal.
- If you are working on the HVAC plan from scratch, you will easily remember the important changes you made while creating the HVAC system for your building.
Advantages of making HVAC plan using templates:
- You do not need any technical expertise to create HVAC plans if you are using pre-built templates.
- You can have your HVAC plan ready in just a couple of minutes.
- HVAC plans that you duplicate from the template community are created by experts, so you do not have to worry about the technical aspects of the design.
5.1 Symbol Libraries
HVAC system layouts are a humongous feature that can be implemented in any building. Just like any other building plan, HVAC plans come with hundreds of symbols that you can use in your office or commercial area. Some of the commonly used HVAC plan symbols are:
- HVAC controls: Temperature, Humidity, connector Line, and Actuator
- HVAC Equipment: Pump, Rotary Pump, Centrifugal Pump, and Reciprocating Pump
- HVAC Ductwork: Straight Duct, Miter Bend, Branch Duct, and Y-junction
- HVAC Control Equipments: VAC Box, Vane Axial Fan, Air Flow Station, and Filter
It should be noted here that there are hundreds of HVAC symbols that play a vital role when you plan to draw an HVAC plan. In EdrawMax, you can easily find all the important HVAC plan symbols. What is amazing here is the fact that if, in certain cases, you do not find the symbols, you can easily create your own HVAC symbol just by importing the icons or shapes and saving them to your personalized symbol library.
5.2 Template Community
EdrawMax has a rich Template Community that expands up to 25 million registered users. From Flowcharts to network diagrams, you can find thousands of free templates in the template community section. Just head to the Template section and type the diagram set that you are looking for. Our system will automatically fetch you best-in-class templates that will ease your efforts in creating different types of diagrams for your personal or professional needs.
6. Free HVAC Plan Software
As you saw in the elaborated guide on the HVAC plans, you will have a hard time if you go ahead and create the HVAC layout using the old-age methods. With the free HVAC plan templates, EdrawMax is the best free HVAC plan software currently available in the market. The tool has several amazing features, like:
- EdrawMax comes with free HVAC plan examples & templates that are 100 percent customizable;
- The built-in vector symbols let you easily add HVAC plan symbols and elements to your design;
- You can easily share the HVAC plan design with your team and see the live revisions made by your team;
- EdrawMax lets you export the file in multiple formats, including MS Docs, PPTX, JPEG, PNG, PDF, and more;
- EdrawMax has a strong community of 25 million users who update the template community with their creative projects;
- EdrawMax comes with a free online version that lets you have real-time remote collaboration with your team members;
- EdrawMax is created for beginners and professionals alike. Here you can find an architect's scale to measure the area of the building correctly, and at the same time, the free HVAC plan templates easily let you duplicate the entire content without worrying about a single diagramming element.
7. Final Thoughts
In this detailed guide to draw a HVAC plan, we walked you through the importance of having a good HVAC plan and introduced you to the easiest ways of creating a HVAC plan using EdrawMax. With EdrawMax, you get online resources, video tutorials, guides, a symbol library, and the best customer support team that helps you create all sorts of diagrams.
As you learned in this HVAC plan guide, EdrawMax not only helps you draw a HVAC plan by using the free templates and symbols it also lets you share it with your team in real-time. This HVAC plan software easily integrates with Google Drive or DropBox, which makes it easier for you to access your remote files. With built-in print and present features, you can easily share your HVAC design with your team.
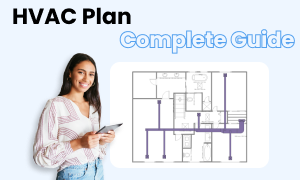
HVAC Plan Complete Guide
Check this complete guide to know everything about HVAC plan, like HVAC plan types, HVAC plan symbols, and how to make a HVAC plan.
You May Also Like
How to Design a Garden Plan
How-Tos
How to Make a Flowchart
How-Tos
How to Make a Floor Plan in Word
How-Tos
How to Make a Floor Plan in PDF
How-Tos

