How to Make a Floor Plan in PDF
Edraw Content Team
Do You Want to Make Your Floor Plan?
EdrawMax specializes in diagramming and visualizing. Learn from this article to know everything about how to make your floor plan in PDF and easier way. Just try it free now!
Whenever a builder starts a construction project, the first thing they do after inspecting the site is to make a floor plan in PDF or other formats that are easy for them to share with their clients. Architects often prefer working on a detailed floor plan that includes the location of the bedroom, bathroom, living room, and dining room and also illustrates how the furniture will be placed and how the garden area will look after construction.
In this detailed guide to making a floor plan easily, we will guide you to the process of how to make a floor plan in EdrawMax that easily lets you export the same in PDF and other related formats. With EdrawMax, you can create the floor plan in just a couple of minutes.
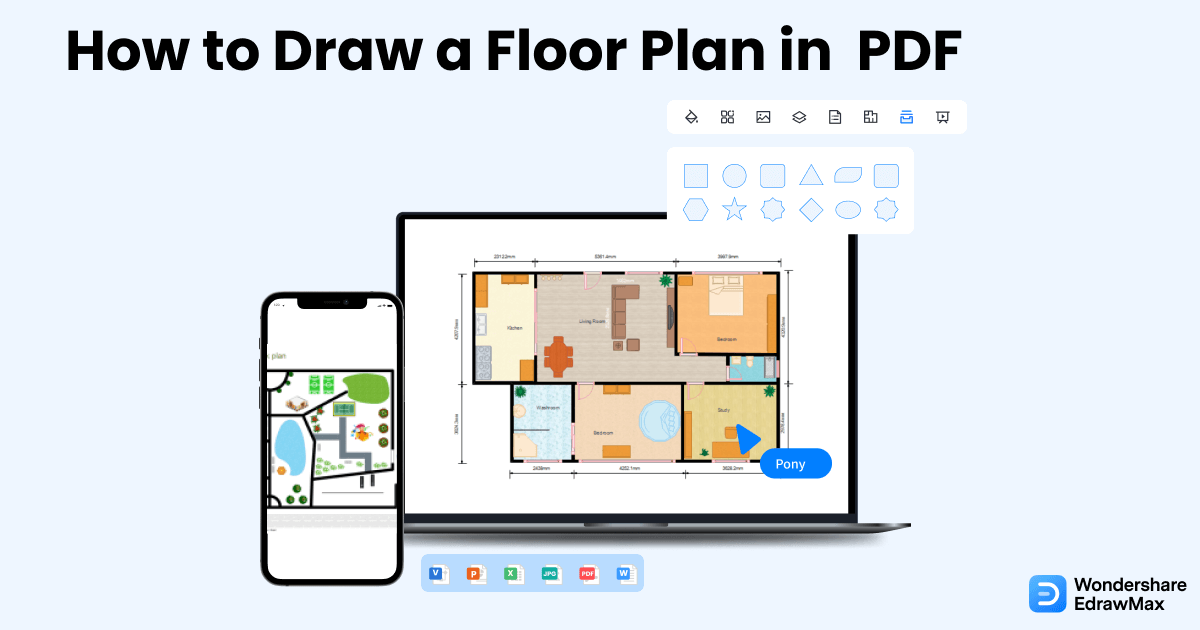
1. How to Create a Floor Plan in PDF
PDF is one of the most accessible formats in the world. It easily opens on all mobile devices, and taking a printout using a PDF ensures that the formatting remains the same. The following steps will help you understand how to create a floor plan in PDF format.
- Launch MS Word and open a blank page:
- Create the outlines of exterior and interior structures:
- Setting up measurements:
- Add structural symbols to the Floor plan:
- Save the document and convert it into a PDF:
Here are the steps regarding how to make a floor plan in PDF. Execute the entire thing in MS word to create a floor plan in PDF. So, Go to the Start Menu, type MS Word in search, and open the application. After that, go to the File Tab and click on New. Now, select a blank document. Click on layout, then select size and choose A3 from the row. To change the orientation, select landscape, and finally execute your plan.
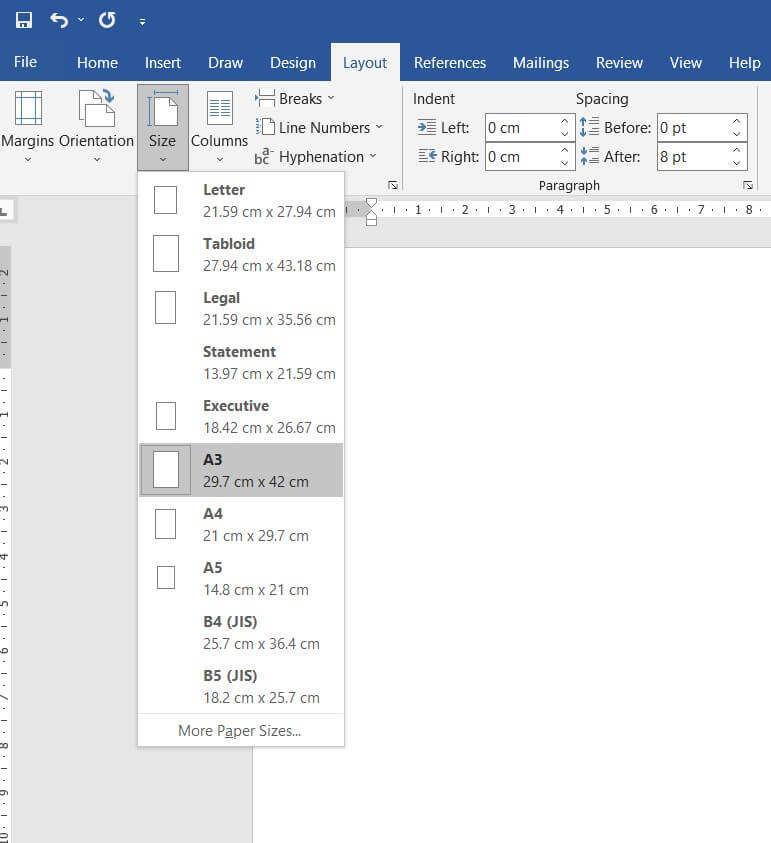
In Microsoft Word, click on Insert, select shapes, and scroll down to choose the one according to your floor plan.
Here you can adjust the size of the shapes to get your targeted grid format. By clicking on the rectangular shape, drag it on the page, and draw the entire exterior wall structure. Next, with the help of line shapes, finish up interior room structures.
Construct doors and windows by dragging the shapes in their designated place. As a result, you see the enclosed borders, which have transformed into basic floor mapping.
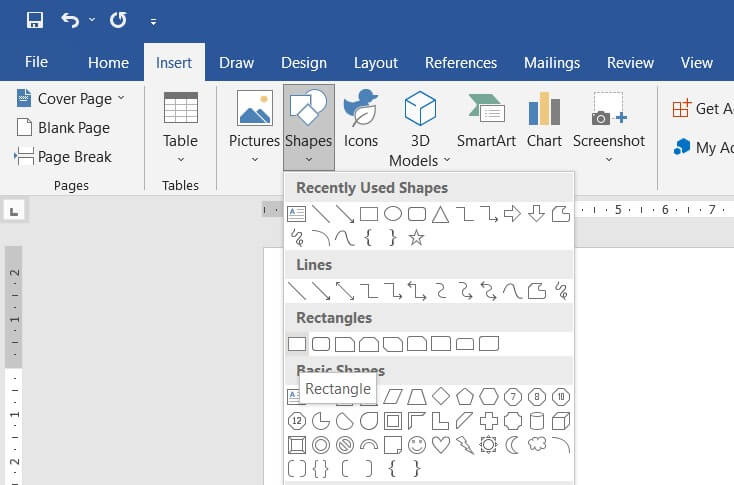
To change the units of measurement, click on the File tab, then Options, and then select Advanced with the help of your drop-down arrow to scroll down to the display section. Under this section, you get to see the measurements. Change them, such as height and width, per your need. Select the Ok button to finish.
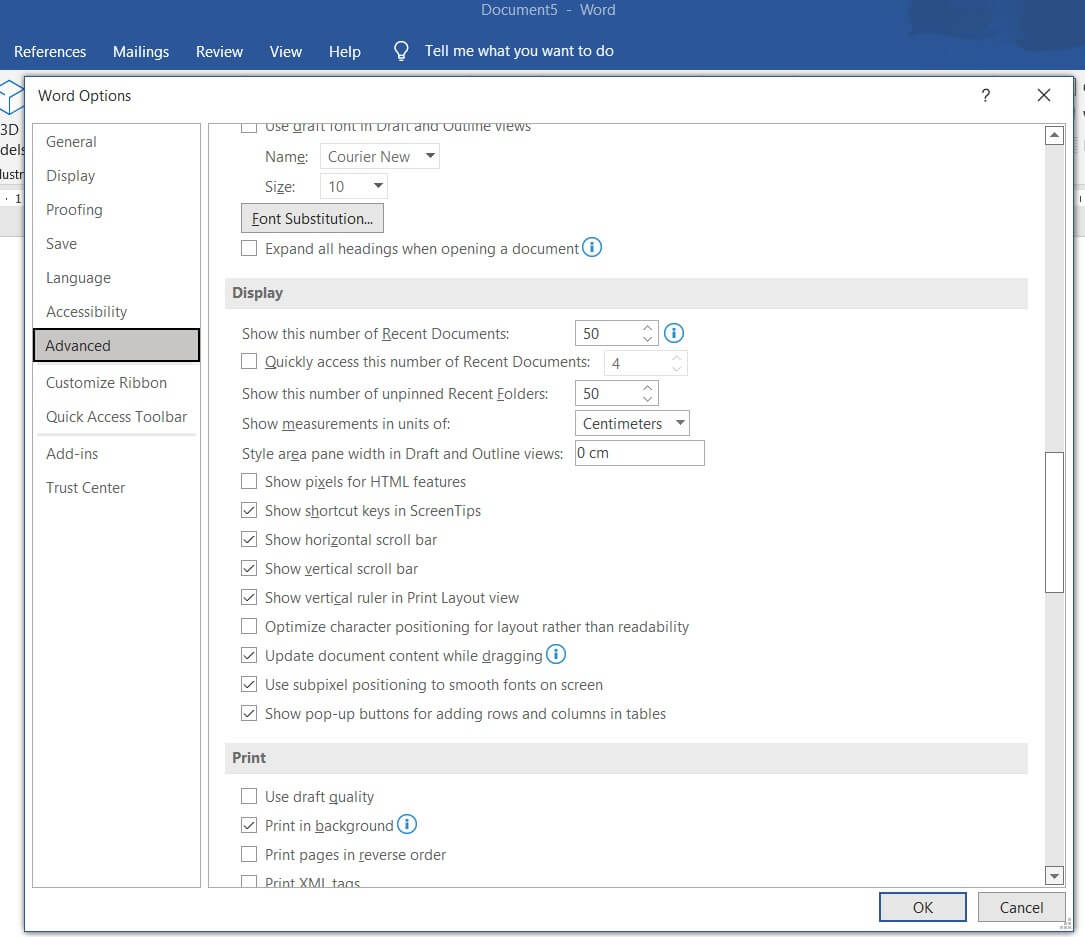
Align the structural elements neatly to the wall. Draw the electrical and telecom stencil such as switchboard, wall lights, and more onto the wall shapes. Use different shapes to create furniture according to the room's requirements.
The final step is to save the entire plan in PDF format. Click on the Save As option from the file menu, insert a name, and move it to the targeted location. Convert the file into a PDF file using MS Word to PDF converter software. Click on 'Download' and save the file at its designated storage location. So, how to make a floor plan in PDF is ready to use.
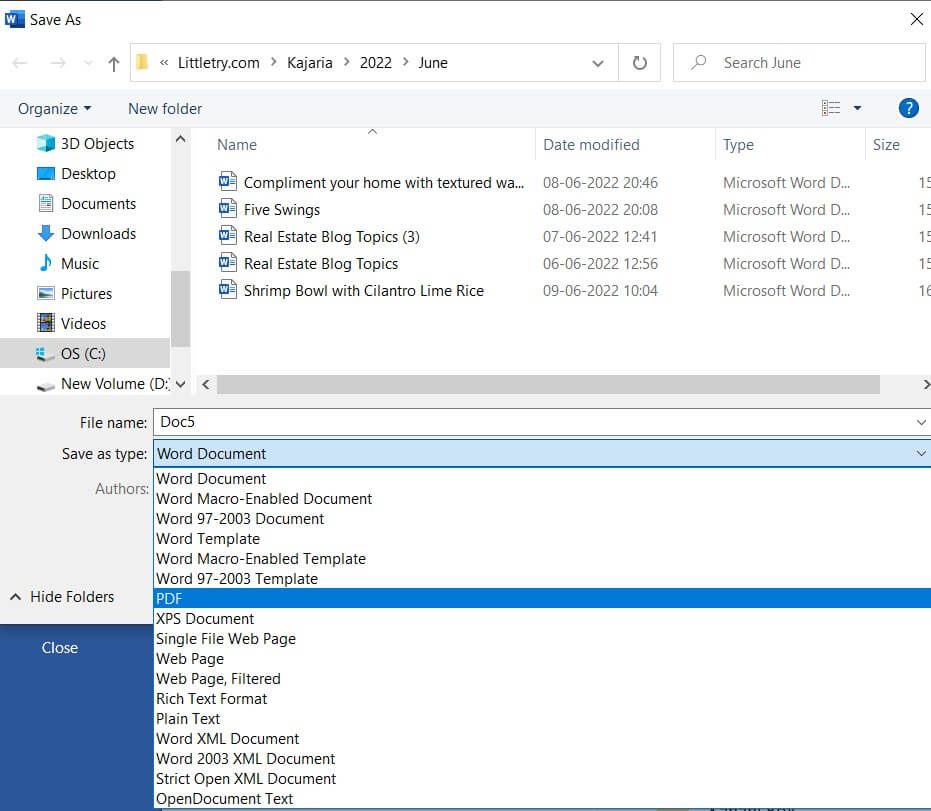
- Launch MS Word and open a blank page;
- Create the outlines of exterior and interior structures;
- Setting up measurements;
- Add structural symbols to the Floor plan;
- Save the document and convert it into a PDF.
2. How to Create a Floor Plan in EdrawMax
Now that you have seen the complicated steps, let us show you the easiest way of creating a floor plan in EdrawMax.
Step1 Open EdrawMax & Login
The first step in creating a floor plan is downloading and installing this 2D floor plan maker in your system. Head to https://www.edrawsoft.com/edraw-max/ to download the system file as per your operating system. Register to the EdrawMax dashboard if you are using it for the first time; else, log in using your email address.
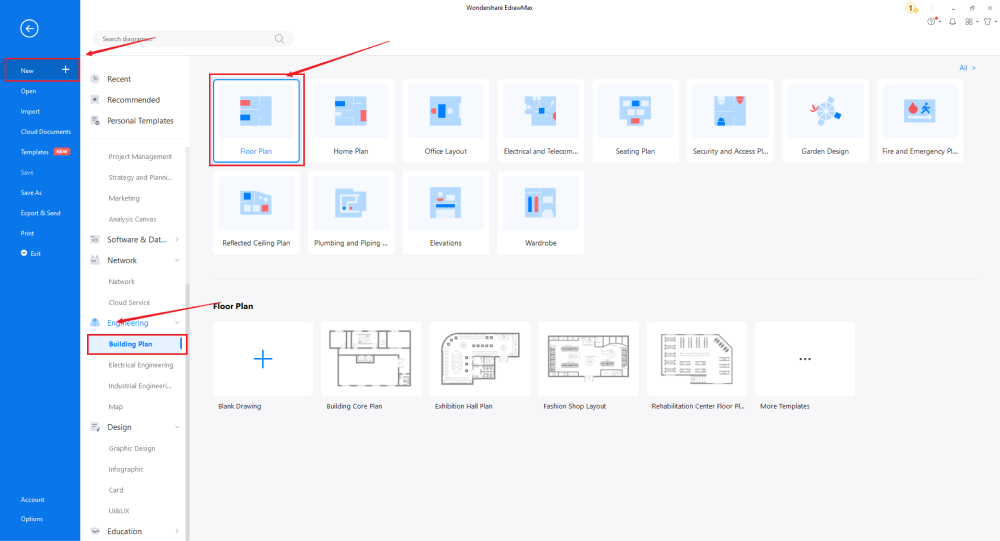
Step2 Template Selection
Unlike other diagramming tools, EdrawMax comes with over 3,000 free templates for different drawings. Go to the 'Template' section on the left side of this floor plan software and look for 'Floor Plan.' EdrawMax will present all the user-generated templates you can instantly import to customize.
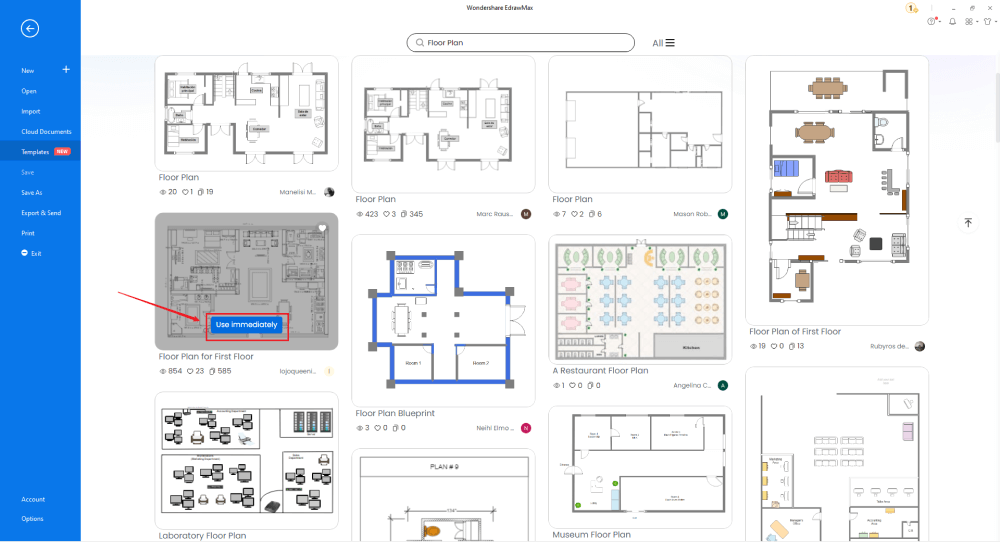
Step3 Create From Scratch
Who does not love exploring diagramming tools? If you are technically equipped and possess the skills that are required to create floor plans, head to the Building Plan section and click on the '+' sign. It will open up the EdrawMax canvas board with some easy-to-use symbols. Start working on the floor plan outline, then add bedroom walls, stairs, and windows.
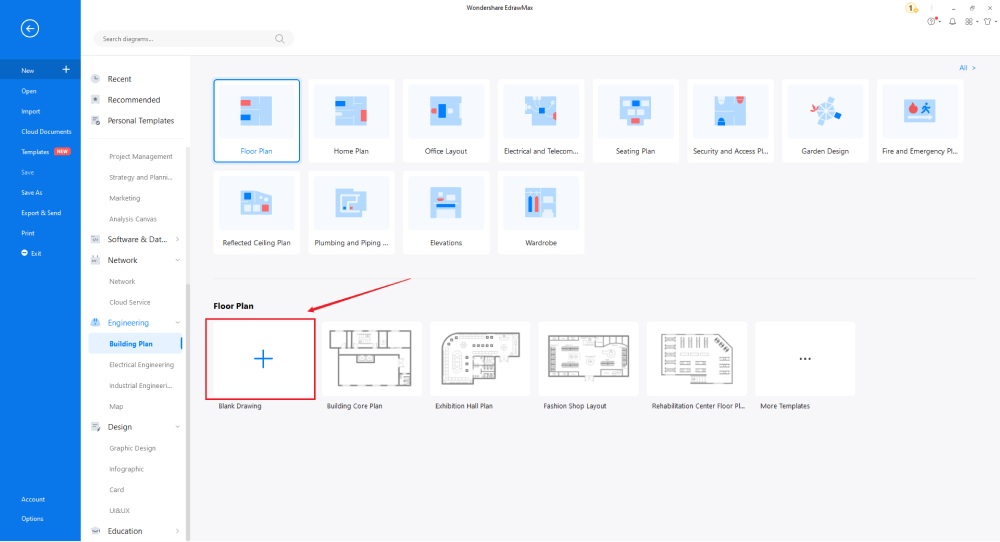
Step4 Select Symbols
On the toolbar, you will see 'Predefined Symbols.' Click on 'Floor Plan' to import all the relevant symbols of the floor plan design. Once they are imported, you can start placing them in the floor plan outline you have just created in Step #3.
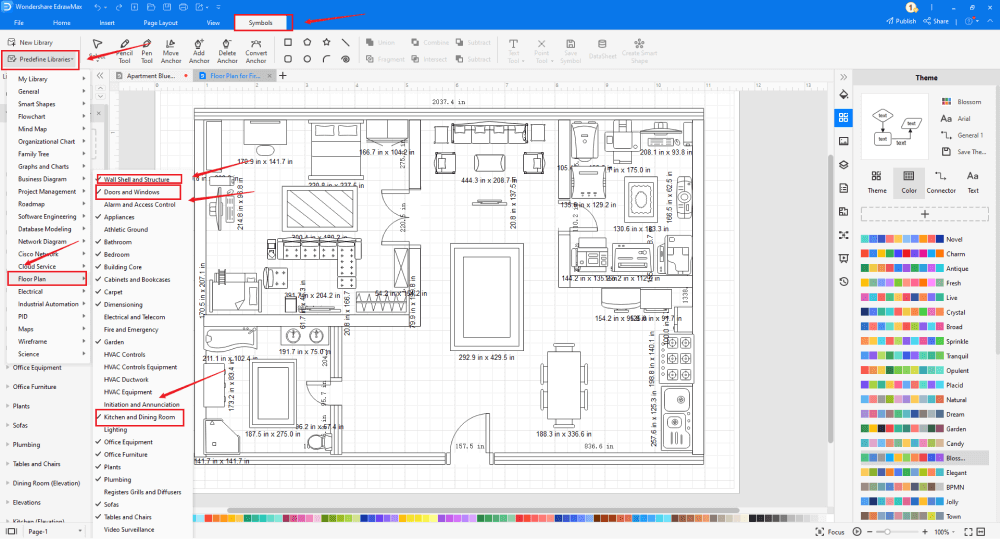
Step5 Add Components
After creating the outline and adding bedroom walls and windows, you can start adding the basic components of the floor plan, like Room, Space, L-Shape, T-Shape, Pilaster, and Curved Outer Wall.
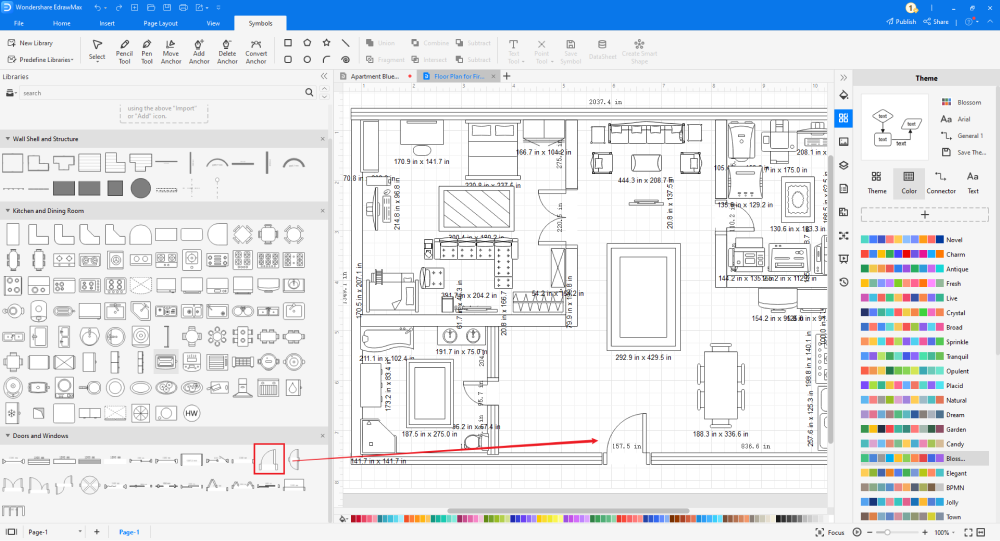
Step6 Export as PDF File
After creating the floor plan, you can export it into PDF formats and other important formats, like JPG, PNG, Docs, and more. This 2D floor plan also lets you share your floor plan design on different social media platforms, like Twitter, Facebook, LinkedIn, and Line.
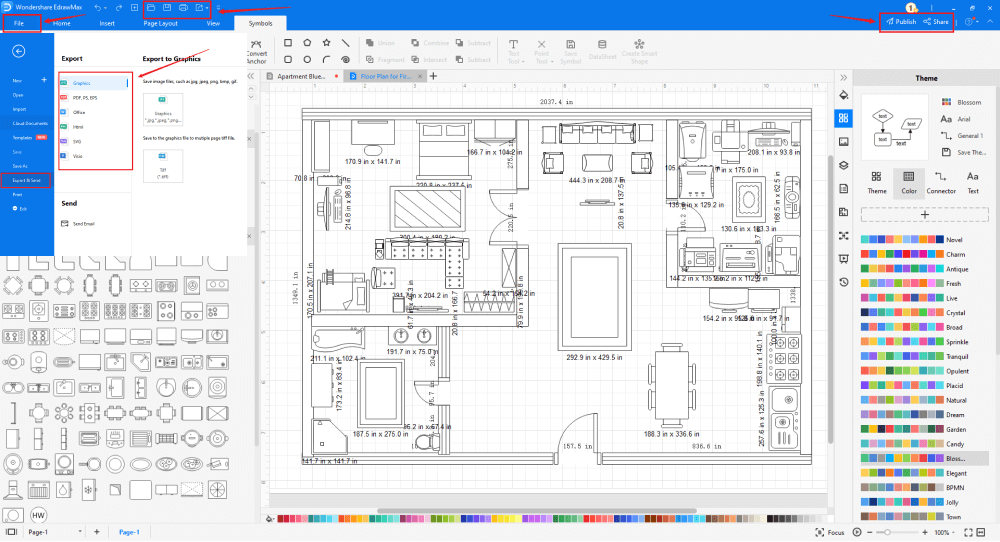
Basically, it is simple to draw an floor plan in EdrawMax, just grab a template and keep customizing, drag and drop professinal symbols to make your plan better. If you are still confusing about how to create a floor plan in EdrawMax, just check this floor plan drawing guide, or check the video below.
3. EdrawMax vs. PDF
Some of the most common differences between EdrawMax and PDF are:
- PDF files are not editable, which means that every time you need to make any change in your floor plan, you will need to export a new PDF file. However, all the EDDX formats from EdrawMax are fully editable and customizable.
- PDF files that contain images, shapes, icons, and heavy floor plan designs, have a large file size, making it a little complicated to share via email. However, all the files exported from EdrawMax are robust and are of a very small size. With a click of a button, you can easily share them over email or on different social media platforms, like Facebook, Twitter, LinkedIn, and Line.
- If you need to edit the PDF files, you will need access to the premium version of Acrobat Reader, which starts at $180.00 annually. However, the files exported from EdrawMax are highly encrypted and can easily be accessed on different devices.
If you need to create a professional floor plan, you will require a collection of symbols or icons that are universally accepted. Some of the most common floor plan symbols that are readily available at EdrawMax are:
- Door & Windows: Window, Open Window, Glider Window, Double Door, Revolving Door.
- Wall Shell & Structure: Room, Space, L-Shape, T-Shape, Pilaster, Curved Outer Wall.
- Building Core: Arrow, Air Conditioning Location, step, Ornamental Stairs, Z-Shaped Stairs.
- Fire & Emergency: Slide Door Left, Slide Door Right, Fire Break Glass, Emergency Ambulance, Emergency Access.
- Sofas: Sofa, L-Shaped Sofa, Round Sofa, Curved Sofa, Sectional Sofa With Arms, One Seat Sofa, Two Seat Sofa, Three Seat Sofa.
EdrawMax has a template community of over 25 million registered users. As an Edrawer, you get to publish your design to the template community from where you can inspire others. Head to the template section and look for floor plans; the system will generate user-created templates, like Museum Floor Plan, Bank Floor Plan, Apartment Floor Plan, etc., for your use. Click on 'Use Immediately,' and all the template components will be imported to your EdrawMax canvas.
Create a Floor Plan in PDF:
-
The floor plan in PDF will not be editable. Nevertheless, the files exported in the EDDX format from EdrawMax are fully editable.
-
PDF files usually have a large file size, making them difficult to share online.
-
PDF files cannot be modified unless one uses paid versions of Acrobat Reader or other online tools that put your file at risk.
Create a Floor Plan in EdrawMax:
-
With built-in templates, you can create the evcuation plan in just a couple of minutes.
-
You do not have to worry about finding the relative symbols, there are over 26,000 symbols for every field and more resoucres to empower your design.
-
EdrawMax supports to export file into multiple formats, you can create floor plans in EdrawMax, and export as Word, PPT, Excel, and more to meet your needs.
4. Free Floor Plan Software
Unlike other tools with limitations, EdrawMax is well-designed for beginners and professionals alike. Some of the most common features of this free floor plan software are:
- EdrawMax comes with free templates and symbols that ease your efforts in making any floor plan from scratch.
- With built-in presentation features, you do not have to rely on any other tool to share your floor plan designs.
- This free floor plan software lets you export your designs in multiple formats, including PDFs.
- EdrawMax comes with a free online version that instantly allows you to have remote team collaboration.
- With this floor plan software, you can create seating charts, HVAC plans, elevation plans, and other important building plans.
5. Final Thoughts
Creating a floor plan in PDF format makes the file accessible to all users. It also ensures that the file retains the original formatting. However, when you work on a floor plan and intend to export it in a PDF format, ensure that you are working with a tool that easily lets you do multiple rounds of revision. Otherwise, you might spend a lot of money on those tools that allow you to edit a PDF file.
EdrawMax is one such tool that not only lets you export the floor plan in PDF format but also allows you to edit it as many times as it requires. With a click of a button, you can go ahead and make the changes and export the file in any format you deem required. Instead of wasting your resources on other tools, download this free floor plan software today and see the magic of creating floor plans.
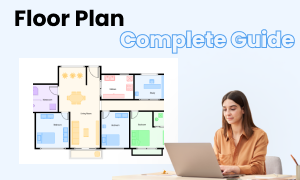
Floor Plan Complete Guide
Check this complete guide to know everything about floor plan, like floor plan types, floor plan symbols, and how to make a floor plan.
You May Also Like
How to Make a Blueprint in Word
How-Tos
How to Make a Blueprint in Excel
How-Tos


