Hospital Floor Plan Examples & Templates
Edraw Content Team
Do You Want to Make Your Hospital Floor Plan?
EdrawMax specializes in diagramming and visualizing. Learn from this article to know everything about hospital floor plan examples and templates, and how to use them. Just try it free now!
A hospital floor plan is a drawing that visualizes the structure, layout, functioning, and traffic flow of hospitals or health care centers. Hospital floor plan templates help you create space-efficient hospital layouts that imply the proper distribution of space for health and care. EdrawMax is the best hospital floor plan maker as it gives you free templates that you easily customize and a symbols library with thousands of symbols to make a hospital floor plan. Here, we will talk about hospital floor plan templates and their types. Learn how to use free templates and check out our hospital floor plan examples.

1. Free Hospital Floor Plan Examples & Templates
Free hospital floor plan templates make it easier to design a hospital layout that delivers a comforting and safe environment for the patients. It also provides an efficient workspace where the doctors are nurses can move freely and work with more productivity. Making a hospital floor plan is challenging because you have to consider various rooms and space divisions, departments, waiting areas, resting areas, reception, wards, and other elements. Every room and area in a hospital has a different layout that you can only illustrate with pre-made templates.
With hospital floor plan templates, you can create a layout where the doctors and medical team members can work together and discuss various matters regarding their patient's health more efficiently. You can also create an aesthetic layout design that represents the cultural ideology of the hospital. A proper hospital layout focuses on its surrounding environment and space-effective car parking facilities. The layout of waiting rooms in a hospital also needs careful planning, such as better seating arrangement and easy access to the restroom that provides support and comfort to the patient's loved ones. EdrawMax gives you four types of hospital floor plan templates.
1.1 Hospital Floor Plan Examples
A hospital floor plan is a 2D diagram with a bird's eye view of the hospital's infrastructure, architecture, and layout. Designing a hospital floor plan using professional templates help you understand the demographics of a hospital or health care facility. A patient's healthcare is not all about doctors and nurses doing their respective jobs. And it's also about a diligent and comfortable infrastructure. EdrawMax gives you free templates to create floor plans that give you a better understanding of demographics to make improvements.
Example 1: Hospital Floor Plan
The hospital floor plan is an intriguing way to represent and approach the functional program of hospitals and health centers. The system's complexity implies species distribution and spatial organization studies for proper health care. We discovered numerous solutions and possibilities for health centers and hospitals based on the site's specific needs from our published projects. The hospital floor plan is also linked to forecasting and organizing the activities required to achieve the desired results. An architect's goal is to ensure that their design meets the needs of the people who live and work in the space they design.

Example 2: Hospital Floor Layout
Planning the hospital floor layout of a new hospital or reconfiguring an existing one is a complex task. The development of quantitative planning approaches has gotten a lot of attention since the late 1970s (Elshafei 1977). Patients' anxiety can be exacerbated by a confusing hospital floor layout (Landro 2014), and uncertainty in patient flows challenges strategic decision-making in healthcare (Blumenthal 2009). In addition, new treatment methods, shorter lengths of stay, and a shift from inpatient to outpatient care can cause variation and uncertainty in hospital-wide patient flow.

Example 3: Medical Center Floor Plan
This medical center floor plan can assist in the design of furniture layout, exit plans, and space utilization. This Medical center floor plan only depicts the structure of the buildings; it does not indicate where people are currently located within the building. This simplified map will assist visitors, and new students find their way around the center. These structures are often converted into medical schools, compromising the functional architectural aspects. The proposed architectural design is sensitive to the values and norms of many centers worldwide.

1.2 Hospital Fire Escape Plan Examples
The hospital fire escape plan is a schematic drawing that helps patients, the medical team, hospital working staff, and other people identify a safe route that they can use to escape the hospital during a fire emergency. With hospital floor plan templates on EdrawMax, you can create a fire escape plan that depicts the location of fire safety equipment, a safe route, and guidelines on how to act in an emergency. A hospital is a public place which means it is more likely to fall into chaos and a proper fire escape plan reduces that risk.
Example 4: Hospital Fire Evacuation Plan
This hospital fire evacuation plan was developed to address hospitals' vulnerability to fires. All possible precautions should be taken to reduce the risk of hospital fires and emphasize evacuation's importance. Hospitals do not catch fire! A hospital fire evacuation plan applies to existing hospitals that can be retrofitted to improve fire safety and proposed or newly built facilities. The primary goal is to avoid evacuating patients unless necessary. As a result, special emphasis should be placed on proper prevention and suppression techniques to prevent this worst-case scenario. That being said, evacuation training and readiness are critical for avoiding and minimizing loss of life.

Example 5: Hospital Fire Escape Plan
To provide direction in developing a hospital fire escape plan containing detailed information, instructions, and procedures that can be used in any emergency requiring either a full or partial evacuation of the hospital. This Hospital fire escape plan must include essential staff roles and responsibilities. Employees will receive training on the evacuation plan, which will consist of techniques for lifting and carrying patients and knowledge of alternate evacuation routes. Staff will be expected to accompany patients and work at receiving facilities if they have received proper emergency credentials.

Example 6: Hospital Emergency Plan
In a hospital, emergencies can occur at any time. As a result, an efficient evacuation is required. All hospitals must have evacuation plans in place so that people know which way to go in an emergency. All types of hospital emergencies necessitate prompt and effective evacuation. Fires, explosions, earthquakes, toxic material releases, and violence or crisis are examples of emergencies. In these cases, the hospital must respond as quickly as possible to begin the evacuation. A hospital emergency floor plan must specify how medical personnel should react in an emergency. In the event of a hospital emergency, here is an example of a hospital emergency floor plan.

1.3 Hospital Elevation Plan Examples
An elevation plan is a graphical representation of one side of the hospital that helps contractors estimate the construction costs and timeline. It is an essential document that can speed up the hospital plan approval process. Hospital elevation templates help you create a detailed drawing that depicts the finished appearance of one of the four sides of the hospital. These elevations show you what the hospital will look like after construction. The hospital floor plan templates on EdrawMax enable you to create hospital elevations, building elevations, and waiting area elevations.
Example 7: Hospital Elevation Design
Over time, hospital elevation designs have progressed from a simple straight line elevator to a multi-car, luxury train station-like structure. The exterior hospital elevation design allows hospital employees and their wheelchair-bound friends to enjoy the luxury of a home elevator in the privacy of their own home. This provides additional comfort to patients who may be struggling with a long and difficult journey to the hospital's upper floors. The hospital elevator system allows for a quick transition between floors. A compatible backup system ensures safe rides as well as a comfortable and secure ride for the patients. This system is built to withstand the weight of multiple wheelchair-bound patients.

Example 8: Hospital Elevation Drawing
This AutoCAD file defines a hospital elevation drawing. And sectional details include a detailed view of the hospital project's flooring view, doors and windows view, staircase view, dimensions details, name hoarding view, wall design, sectional staircase details, etc. This 2d Hospital elevation drawing is available for download. This drawing includes a General Hospital floor plan, elevation, section design, ground floor, first floor, and second-floor design, reception area 321.77 m2, office area 36.4 m2, and waiting room area 287.74 m2. A view of a building from one side is depicted in an elevation drawing. It's a two-dimensional, flat representation of a single facade. It shows the heights of key development features at a fixed point, such as natural ground level.

Example 9: Hospital Elevation
Hospital elevation designs have evolved from a simple straight-line elevator to a multi-car, luxury train station-like structure over time. The exterior hospital elevation design enables hospital employees and their friends who use wheelchairs to enjoy the convenience of a home elevator in the privacy of their own homes. This provides additional comfort to patients who may be fatigued from the long and difficult journey to the hospital's upper floors. The hospital elevator system makes it possible to move quickly between floors. A compatible backup system ensures patient safety and a comfortable and secure ride. This system is designed to support the weight of several patients who used wheelchairs.

1.4 Medical School Floor Plan Examples
A medical school floor plan visually illustrates the structure and design of a medical school building. These floor plans help create a layout design that optimizes the usage of available space while considering a better learning environment for students and proper emergency evacuation plans. Medical school floor plans include examination rooms, classrooms, staff rooms, professor's offices, dean's office, labs, and other facilities. EdrawMax gives you free templates that you can customize to a medical school floor plan using proper symbols and drawing tools.
Example 10: Medical School Floor Plan
This medical school floor plan can assist in the design of furniture layout, exit plans, and space utilization. This Medical School floor plan only depicts the structure of the buildings; it does not indicate where people are currently located within the building. This simplified map will assist visitors, and new students find their way around the school. These structures are often converted into medical schools, compromising the functional architectural aspects. This diagram aims to examine, investigate, and propose an architectural concept for a purpose-built medical school. The proposed architectural design is sensitive to the values and norms of many schools worldwide.
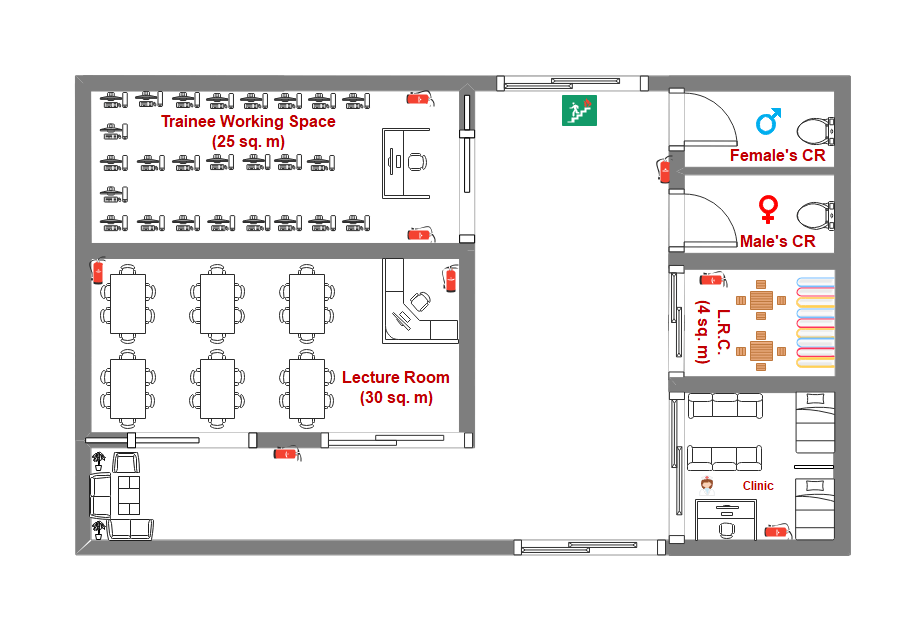
Example 11: Medical College Floor Plan
This image depicts a medical college floor that offers its students first-rate living accommodations. It is outfitted with cutting-edge technology. A healthy mind allows students to concentrate much better on their studies. With these considerations in mind, the college has a well-maintained cafeteria that offers a variety of dining options to its students and faculty. The restaurant also serves hygienic, wholesome meals at reasonable breakfast, lunch, and dinner prices. The medical college floor diagram shows that it provides snacks and beverages throughout the day.

Example 12: Medical College Floor Plan Example
This medical college floor plan can help with the layout of furniture, exit plans, and space utilization. This Medical College floor plan only shows the structure of the buildings; it does not show where people are currently located within the building. This simplified map will help visitors and new students navigate the campus. These structures are frequently converted into medical colleges, jeopardizing their functional architectural aspects. This diagram aims to examine, research, and propose an architectural concept for a purpose-built medical college. The proposed architectural design is considerate of the values and norms of many colleges worldwide.
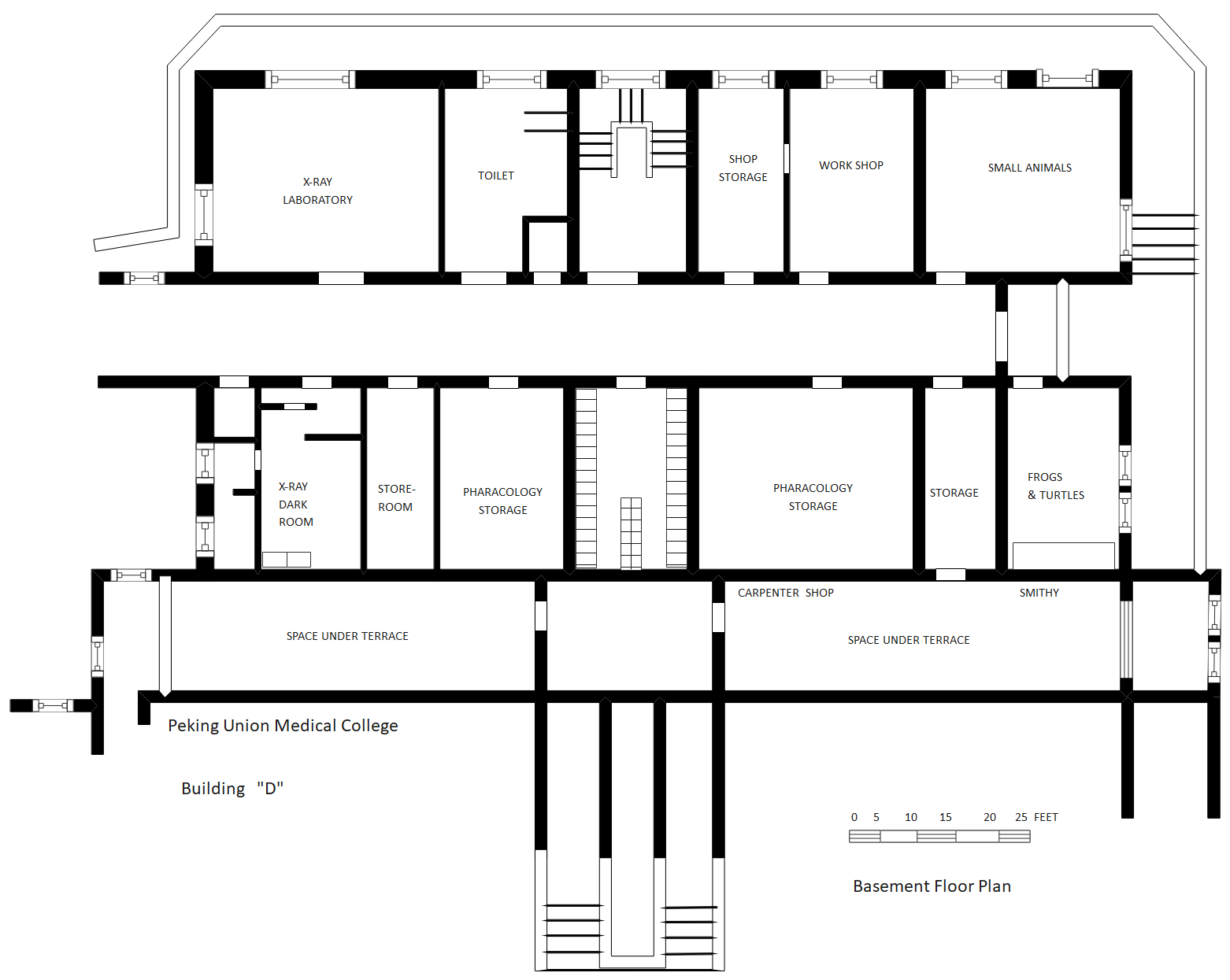
2. How to Use Hospital Floor Plan Templates
EdrawMax is vector-based software that provides various templates for your hospital floor plan. It provides an easily understandable interface for its users to draw efficiently and helps users edit existing templates and layouts and make their designs or template. It also provides 26000+ symbols to illustrate your hospital floor plan. You can learn how to make hospital floor plan in details from this hospital floor plan guide.
2.1 Make Hospital Floor Plan from Desktop
There are two methods of using hospital floor plan templates to design a perfect hospital layout. The first method lets you develop a floor plan after downloading the template and the EdrawMax diagramming software on your computer. Following is the guide for the first method on how to use hospital floor plan templates.
Step1 Install EdrawMax
You can edit the templates directly from this page. First of all, when your mouse click to the templates on this page, you can download the EdrawMax easily, or you can download EdrawMax here.
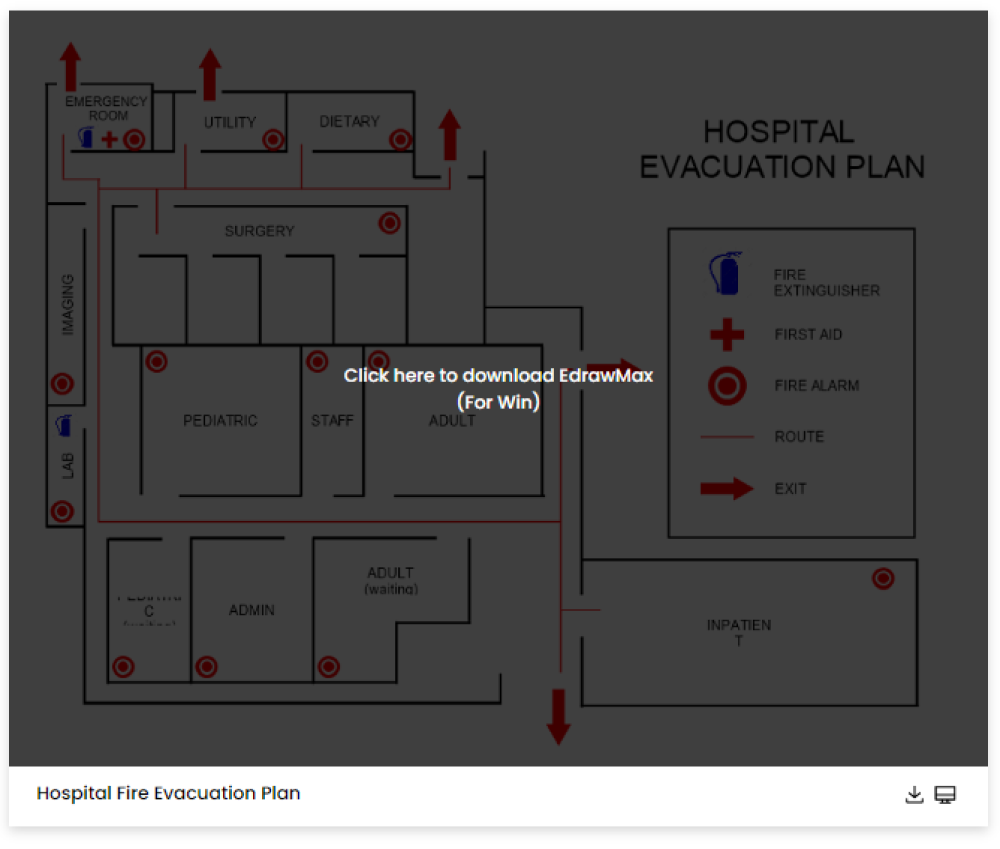
Step2 Download the Template
After installing EdrawMax, you can go and download the template by clicking on the bottom right corner or look for a template in the EdrawMax library without going online in desktop.

Step3 Open the Template
After downloading the template, you can double click to open it in EdrawMax diagramming software, or you can open EdrawMax beforehand and navigate to the template to open it. Every hospital floor plan diagram is incomplete without symbols. Head to the 'Symbols' section and click on the 'hospital floor plan' and 'Floor Plan' to import important symbols. Learn more hospital floor plan symbols and find symbols you want here.
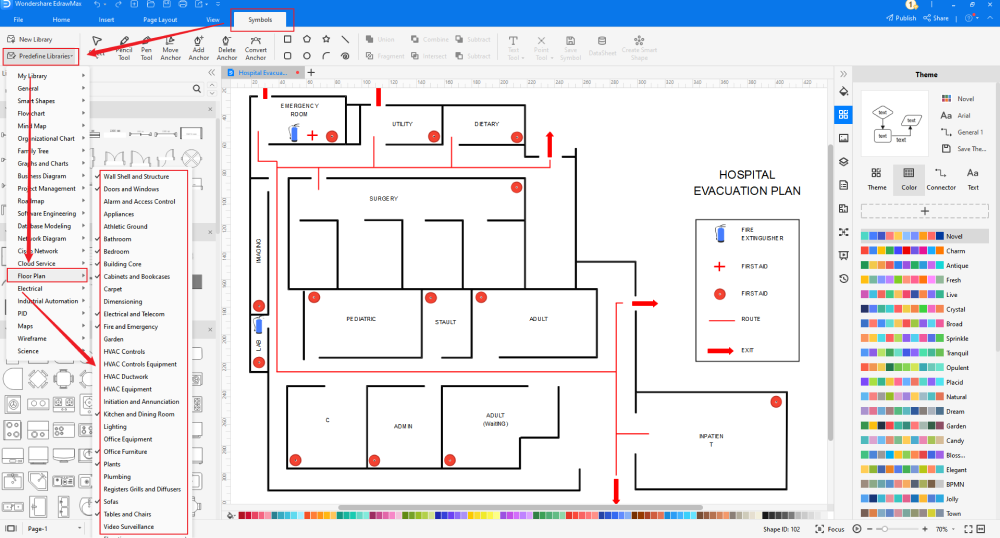
Step4 Customize the Hospital Floor Plan Template
After opening it, the next step is to customize and edit the hospital floor plan template. EdrawMax gives you various unique diagramming tools that help you edit the template any way you want. You can change the color and the font liner of the template. You can edit the layout and include the list of requirements, measure dimensions, and render features using floor plan symbols from the EdrawMax symbol library. EdrawMax features a comprehensive library with 26000+ professional symbols that you can use for free with an easy drag and drop.
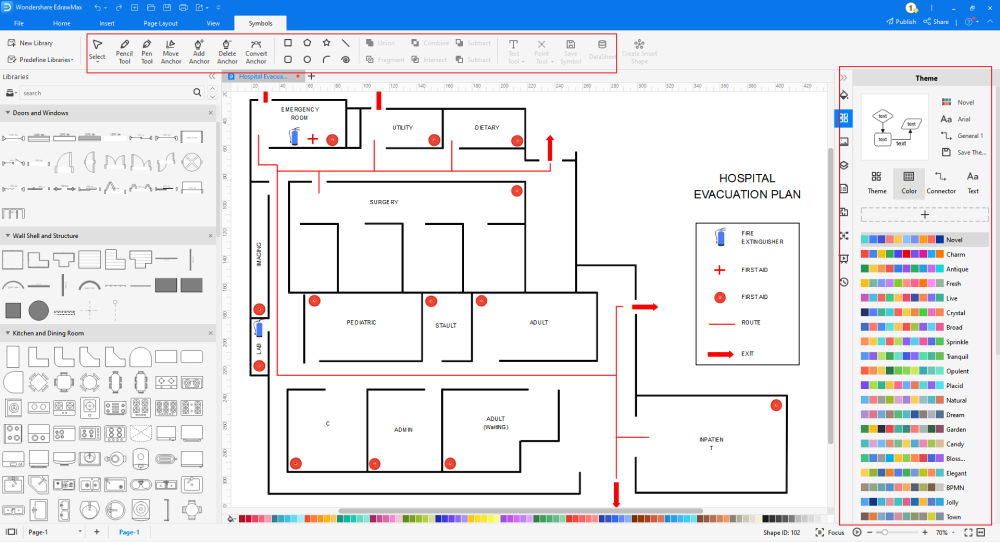
Step5 Save or Export
After you customize the hospital floor plan template and complete your floor plan, the next step is to save or export your drawing. EdrawMax supports various document formats, which means you can export your drawing in any format you want, such as Microsoft Office, pdf, graphics, HTML, Visio, and many others. Export your drawing by going to the 'File' option in the top menu bar and clicking on 'export'. After that, select the document format and click 'ok'. You can also share your drawing on social media or print it directly from EdrawMax. EdrawMax also gives you a presentation mode that you can use to show your drawing to others or your team members.
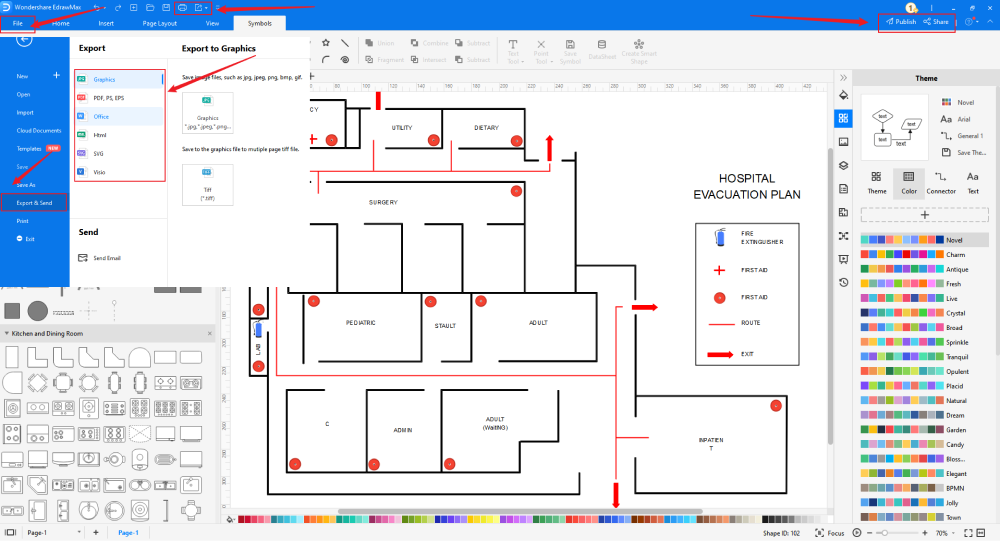
2.2 Make Hospital Floor Plan Online
You can use the following guide if you want to create your buidling plan online. EdrawMax Online gives you free templates to select and customize and share without downloading. It also provides you with all the drawing tools in the EdrawMax software.
Step1 Click to Duplicate Online
Just click the right bottom corner to choose 'duplicate' template online, then you can go to the online EdrawMax template community. You can head to the fire escape plan template page, and learn more or use directly.

Step2 Search for More Templates
To search for more templates, go to the EdrawMax template community and search for the template you want. You can scroll down or search with the full name of the floor plan template to get it quickly.
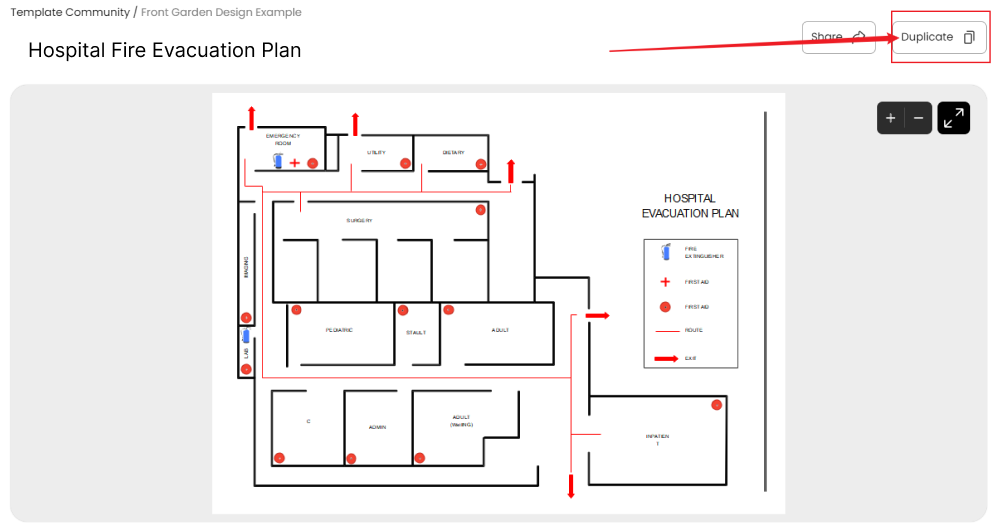
Step3 Open the Template
Open the template you want to customize and click on the 'duplicate' option. After clicking, the template will open with EdrawMax Online. Every hospital floor plan diagram is incomplete without symbols. Head to the 'Symbols' section and click on the 'hospital floor plan ' and 'Floor Plan' to import important symbols. Learn more hospital floor plan symbols and find symbols you want here.
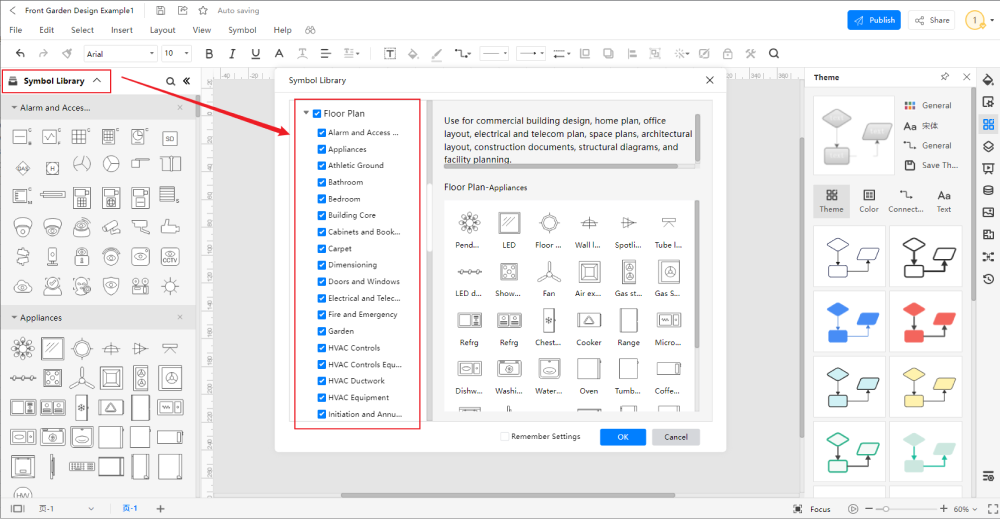
Step4 Cusromize the template
Customize and edit the hospital floor plan template after clicking on the duplicate option and getting the drawing canvas with the template you selected. EdrawMax features unique diagramming tools that help you customize the template and make whatever changes you want. You can change the color and the font liner of the template. You can edit the layout and include the list of requirements, measure dimensions, and render features using floor plan symbols from the EdrawMax symbol library. EdrawMax also features a comprehensive library with 26000+ professional symbols that you can use for free with an easy drag and drop.
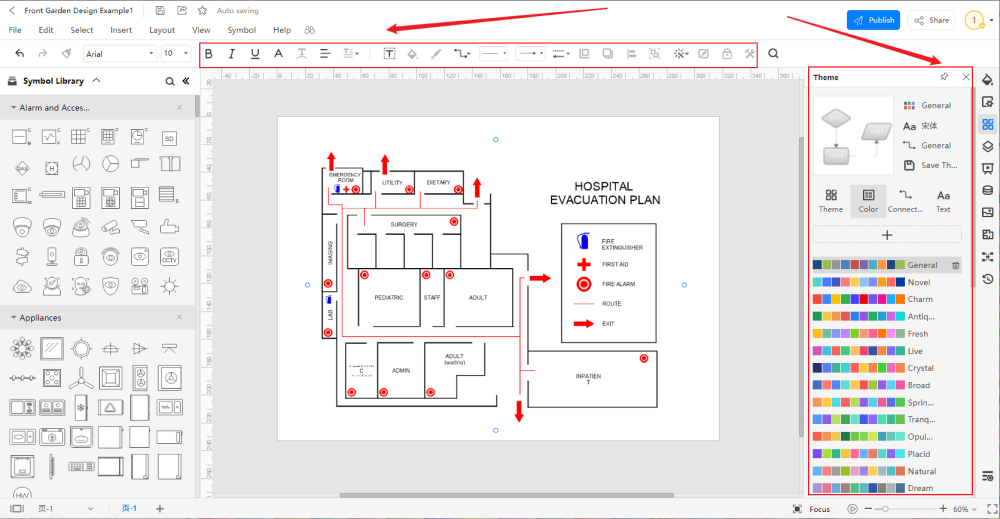
Step5 Save or export
After your hospital floor plan is complete, the next step is to save or export your drawing. EdrawMax gives you the same features as the EdrawMax diagramming software. It also supports multiple document formats so that you can export your drawing in any format. You can save and share your document in pdf, graphics, HTML, Visio, Microsoft Excel, and other popular formats. Click on the 'file' menu and go to 'export'. Click the format you want and enter. EdrawMax features a presentation mode and allows you to share your drawing on social media. Or you can "Publish" your floor plan in the template community.
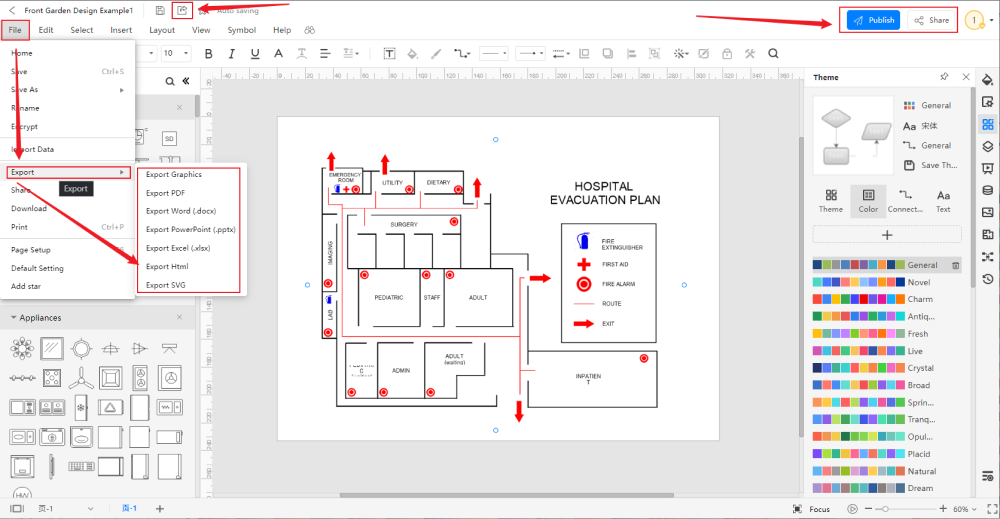
3.Free Hospital Floor Plan Software
EdrawMax is the best free floor plan software that comes with a wide collection of professional templates that you can get and customize for free. Using a floor plan template to develop a hospital floor plan makes your job much easier and helps save your time. Every hospital floor plan is different, and you need many specific symbols to depict its elements. The EdrawMax template community provides easily editable templates with the correct design layout. The symbol library gives you more than 26000 unique symbols in your diagram. Professionals prefer EdrawMax for its clean user interface and best team collaboration features. EdrawMax is everyone's first choice because
- EdrawMax comes with free hospital floor plan examples & templates that are 100 percent customizable and editable.
- With the present built-in option, you can easily share the hospital floor plan with your team and see the live revisions made by your team.
- EdrawMax has a strong community of 25 million users who update the template community with their creative projects.
- EdrawMax is considered the best free hospital floor plan software for beginners and professionals because of the user-friendly dashboard and easy drag-and-drop feature.
- It supports to export and import files into multiple formats, including MS Office, Graphics, PDF, HTML, Visio, and more.
- All of your hospital floor plan designs are encrypted to the highest level of security. So, you do not have to worry about losing your creative designs.
4. Final Thoughts
Easily design a proper hospital layout using pre-made hospital floor plan templates and floor plan symbols. The hospital's layout affects the efficiency of the medical team, nurses, and staff, and it can also affect the safety and healthcare of patients. When creating a hospital floor plan, try to understand the demographics to include elements that might improve efficiency.
Choose a comfortable and patient-friendly design that will make patients feel safe and comfortable. EdrawMax is the best hospital floor plan maker with its hundreds of free templates and creative drawing tools that helps you customize templates and create a diagram in minutes. EdrawMax supports multiple documents formats and is the first choice of professionals for its fast drawing, data automation, and symbol import features.
5. Appendix
Before creating a hospital floor plan, you should consider a few key elements that make an efficient hospital layout. Use a simple layout to make it easier for people, patients, doctors, and nurses to navigate through different rooms, wings, and facilities in the hospital. Design an efficient space to improve staff efficiency by reducing the distance between commonly used areas. Create a comforting layout with suitable materials and a beautiful landscape. Add proper waste management and recycling systems to maintain an eco-friendly and clean environment. Focus on the security of patients and medical staff with security and evacuation systems.
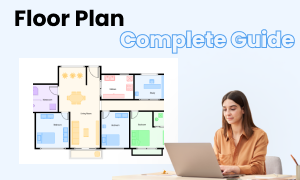
Floor Plan Complete Guide
Check this complete guide to know everything about floor plan, like floor plan types, floor plan symbols, and how to make a floor plan.
You May Also Like
Landscape Plan Examples & Templates
Examples
Climate Change Infographic
Examples
Mental Health Infographic
Examples
Roadmap Infographic
Examples
Process Infographic
Examples
Food Infographic
Examples


