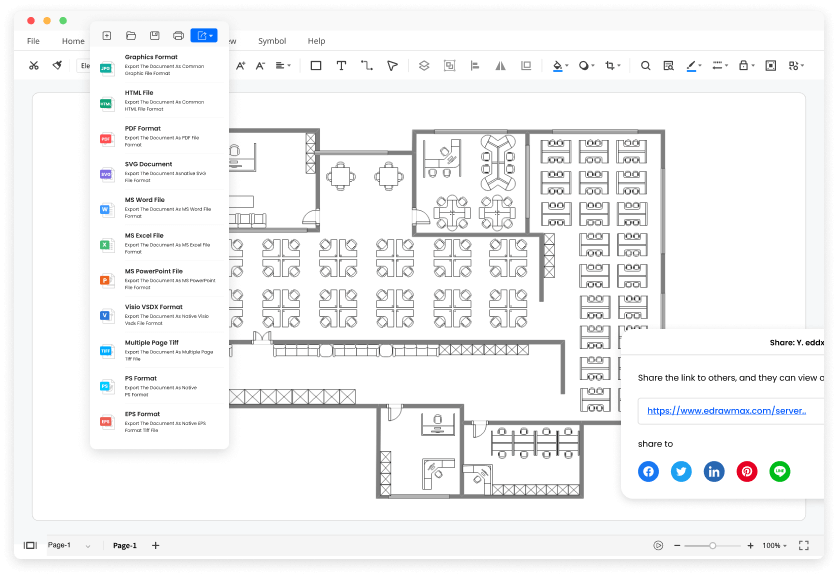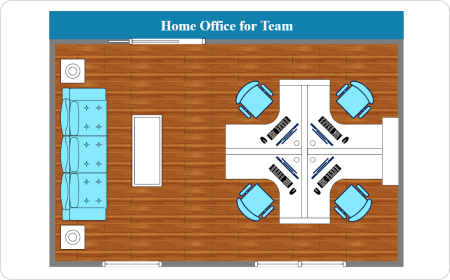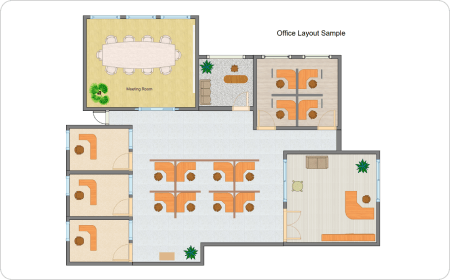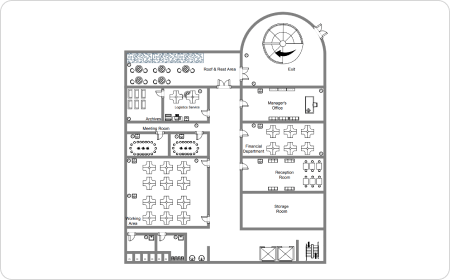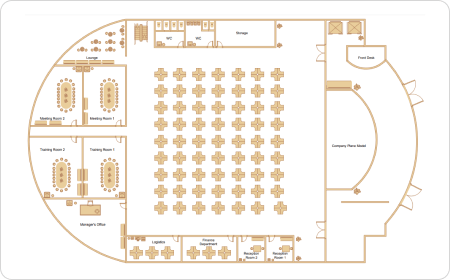Trusted By Over 30 Million Users & Leading Brands
Why EdrawMax to Make Your Office Layouts?
Ergonomic office design & productivity
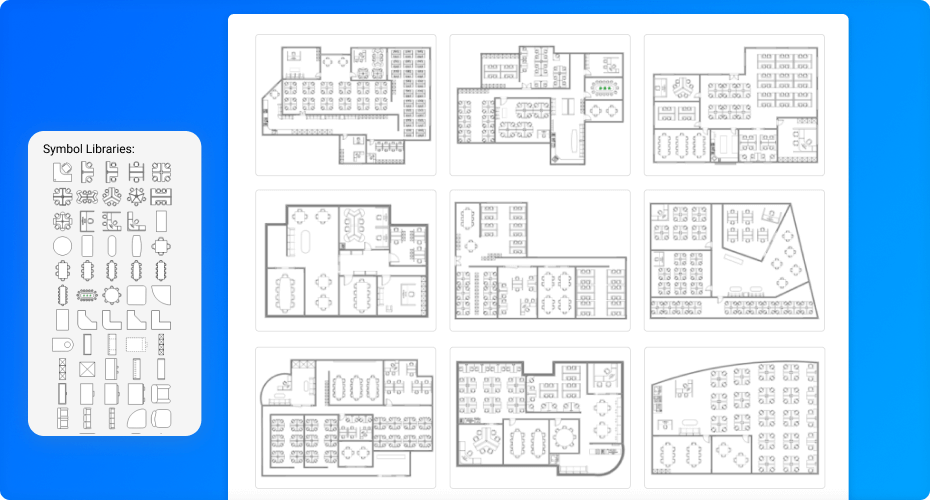
Creating office layouts is
a breeze
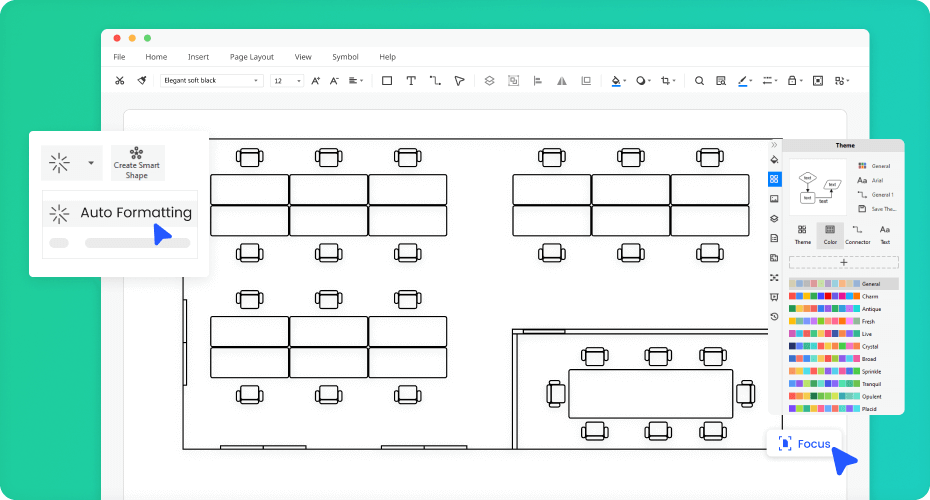
Involve everyone on the fly
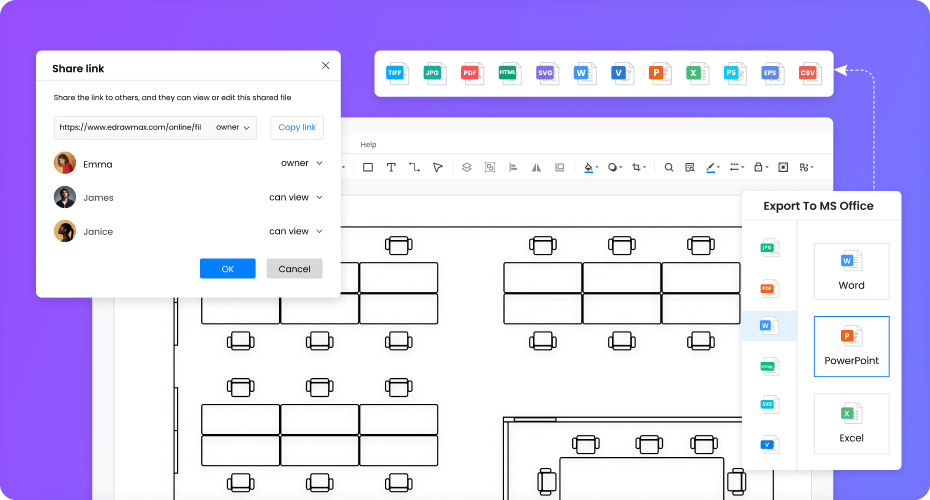
Print & present
with ease
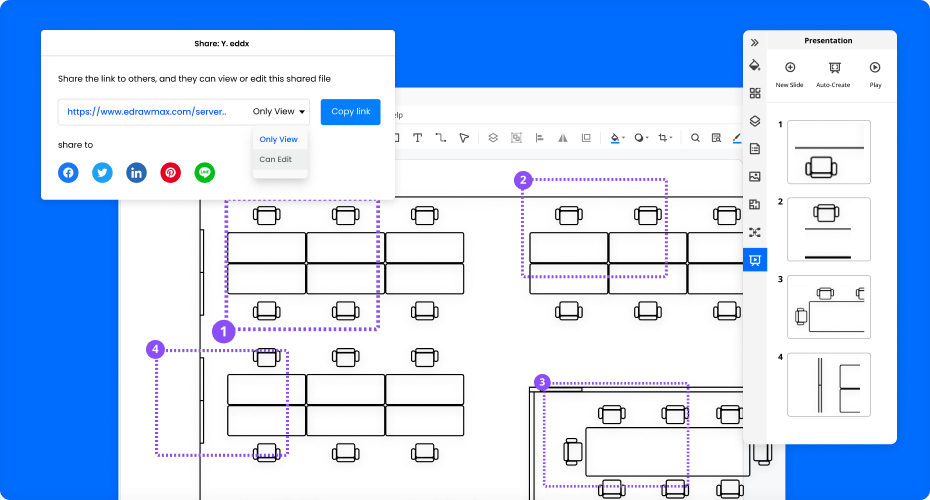
More Features Of Office Layout Planner
Visio files import and export
Customized fonts and shapes
Insert images and attachments
Infinitive canvas
Various color theme
File encryption and file backup
How to Make a Office Layout?
Edraw Office Layout Templates
Office Layout FAQs

Does EdrawMax have any free office layout templates?
Except for the pre-made office layout templates in EdrawMax, you can download and customize office layout templates from our Template Community. All the community-made office layout templates are free to use for Edrawers.

How can I share my office layout with others who don't use EdrawMax?
When your office layout is complete, you can post it on social media, publish on Edraw Template Community, or export the file as Word, Excel, PowerPoint, Visio, PDF, SVG, PNG and JPG. EdrawMax is dedicated to delivering a superior user experience.

How can I find office layout symbols that I need?
No worries. You can find office layout symbols by searching in the preset symbol libraries. You will see and use all the pre-made office layout symbols in EdrawMax.

How can I create an office layout from scratch?
You can create an office layout from scratch by dragging and dropping symbols from the libraries and drawing the plan to scale. All the symbols in EdrawMax are vector, editable, and catered to different types of office layouts.

Is EdrawMax's office layout maker free?
YES! It is free to create different office layouts in EdrawMax. There are free templates, symbols, and editing tools for making office layouts. Just download it and try EdrawMax now. You will love it right now.
More Resources
Unlock your diagram possibilities by exploring more diagram makers here.
Find more ideas, tips and knowledge to help create office layouts.
Need help? Find the instruction or contact support here.






























