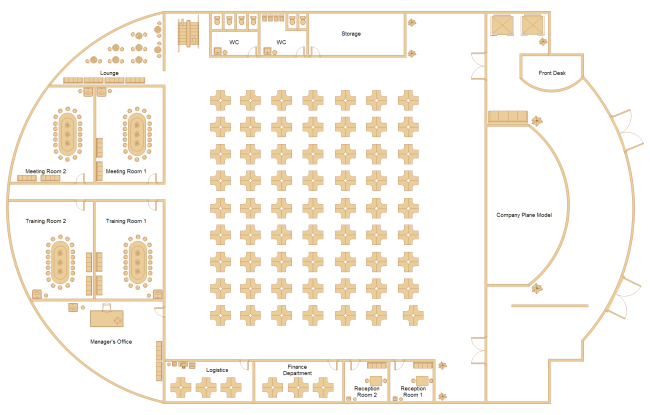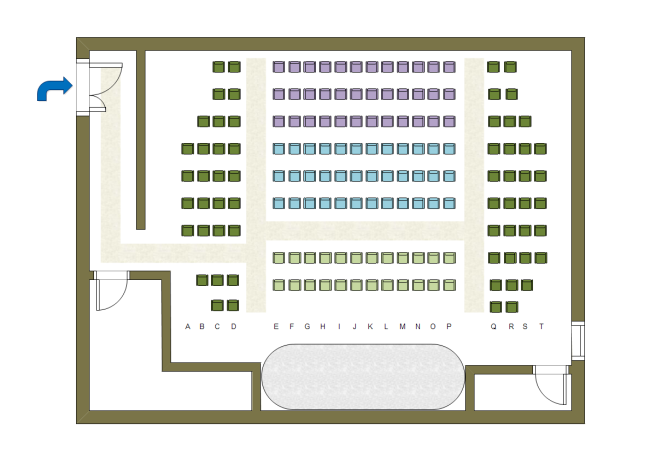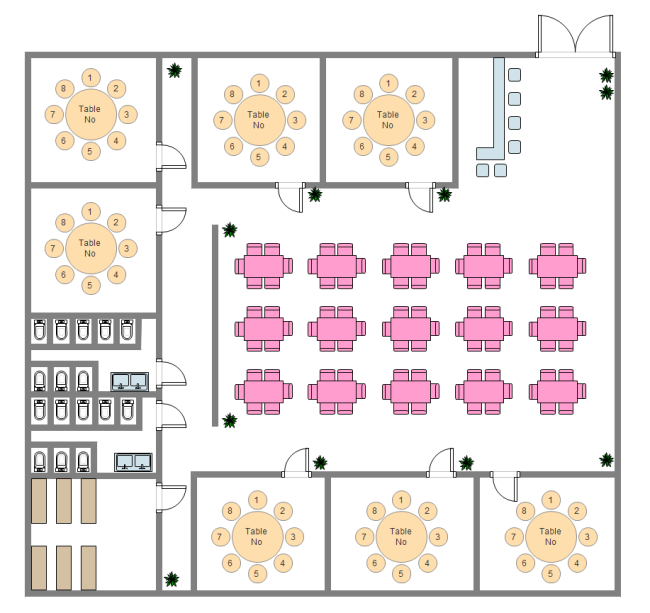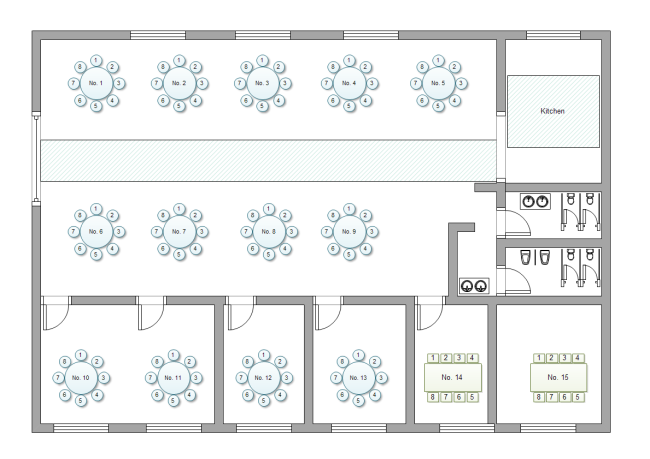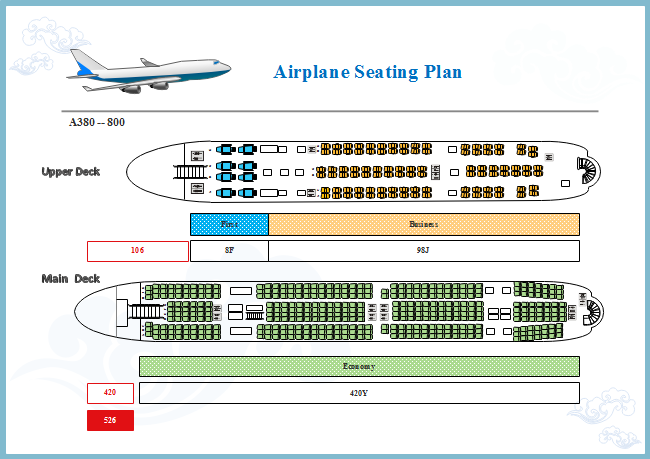Seating Plan Software for Linux
Seating plan, also called seating chart, is a pictorial representation of seating arrangement showing where people should sit in wedding, theater, meeting room, dinning hall, stadium, restaurant, etc. This article will introduce you how to make presentation-quality seating plans on Linux.
Brief Introduction - Seating Plan Software for Linux
Edraw seating plan software for Linux lets you create a variety of seating plans with built-in templates and symbols, and export to the file format you want. It's easy to draw a basic building plan and lay out the seating arrangement inside. Everything can be done through simple dragging and dropping. You don't have to learn about professional drawing skills.

System Requirements:
Runs on Linux distributions such as Ubuntu, OpenSUSE, Debian, Fedora, CentOS, Mint, Knoppix, RedHat, Gentoo and More.
Key Features:
Free Download Seating Plan Software and Create All Kinds of Seating Plans:
Start with Built-in Seating Plan Symbols
Our seating plan maker includes the full set of seating plan and floor plan symbols. No matter what kind of seating plan you want to create, theater seating plan, wedding seating plan, office seating plan or plane seating plan, we all have the right symbols that fit your needs. The symbols are fully editable. You can customize the size, color and style to your liking.
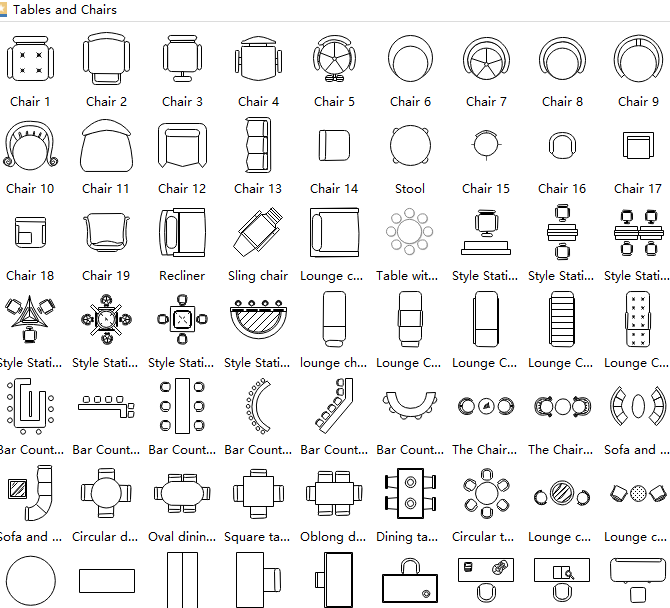
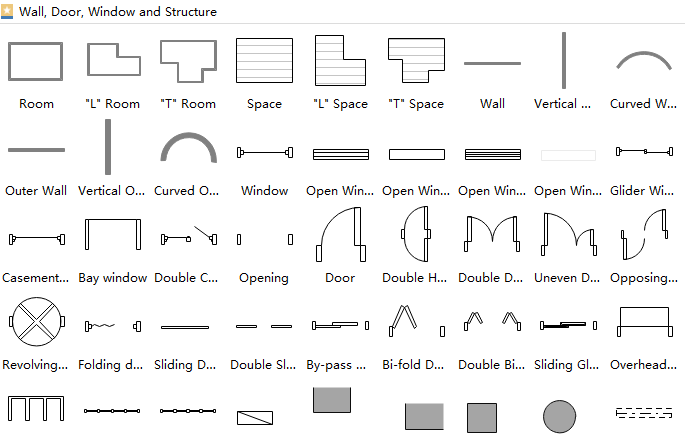
Basic Steps for Creating Seating Plan on Linux
This simple guide help you learn how to create a seating plan on Linux with our program.
Step 1. Start Edraw, go to File menu, click New, from Floor Plan category double click the icon of Seating Plan to open a new drawing page.
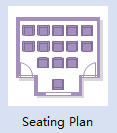
Step 2. Drag and drop wall symbols from the "Wall, Door, Window and Structure" library, and build the building structure.
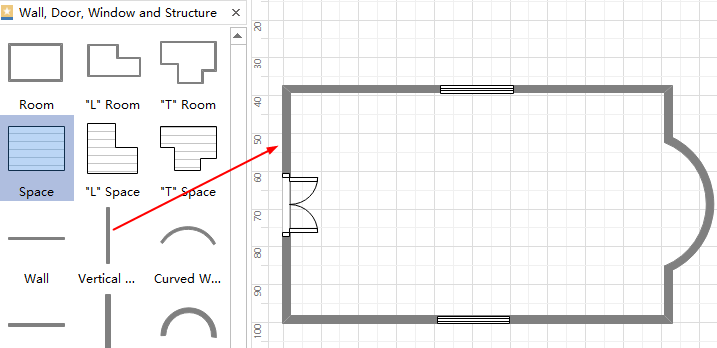
Step 3. Drag and drop seats and arrange the seating layout.
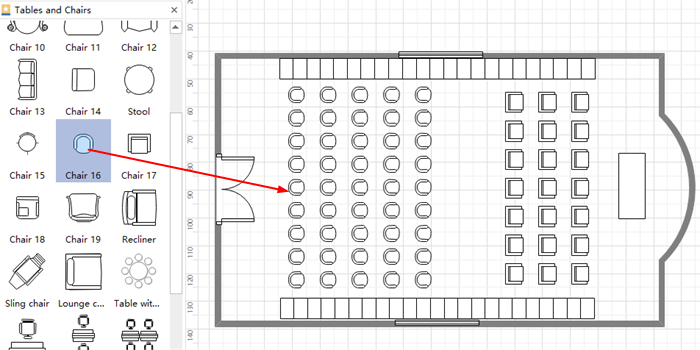
Step 4. Add colors to your seating plan.
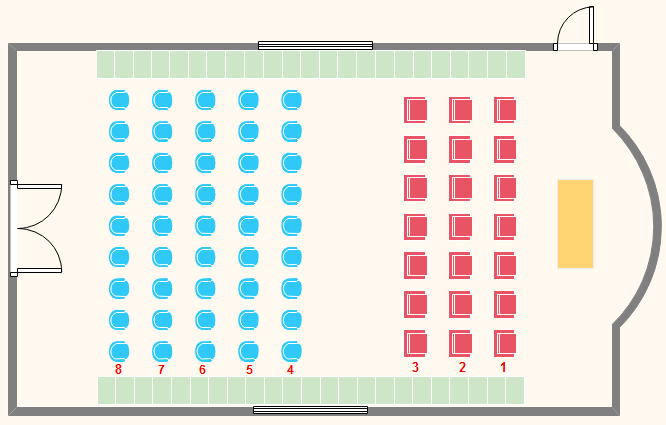
Step 5. Use floating button to set the seat number for the round table.
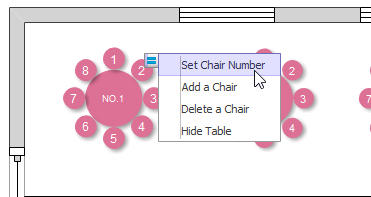
Seating Plan Templates
Here are some seating plan templates you can start with. Click the images to download the templates.
Office Seating Plan
Here is an office seating plan showing how staff seats are placed. It's essential to make a seating plan before a company move to a new office, because you need to know the capacity of the rooms and the precise size of the furniture you prepare.
Theater Seating Plan
Many theaters put the seating plan on their website to show the room capacity and seating arrangement by section. You can apply different colors for difference area on your theater seating plan.
Restaurant Seat Plan
Seat plan is a head start when plan a new restaurant. This restaurant seat plan shows how the tables and chairs are placed in the dinning hall as well as in the small rooms.
Wedding Seat Plan
A good wedding seating plan is likely to make a significant difference to the success of your wedding reception. Use our drag-and-drop seating plan maker to create your wedding seat plan in minutes.
Plane Seating Plan
