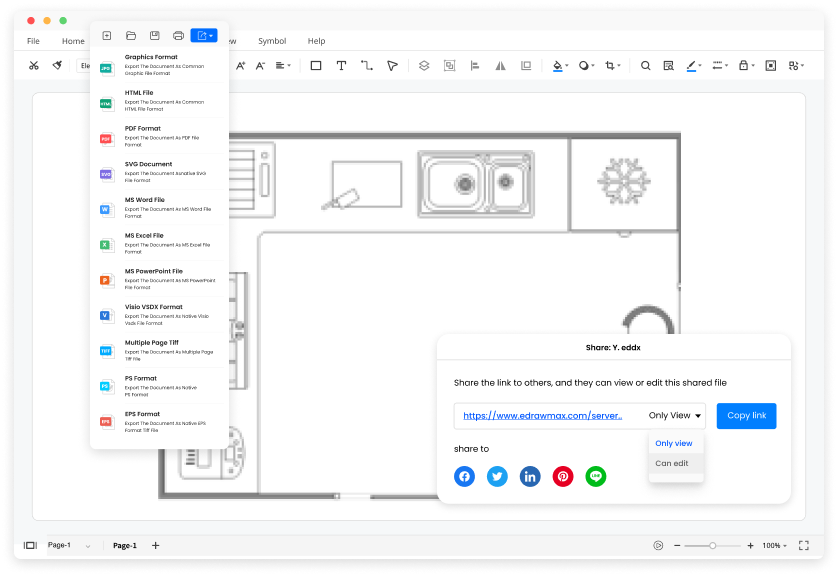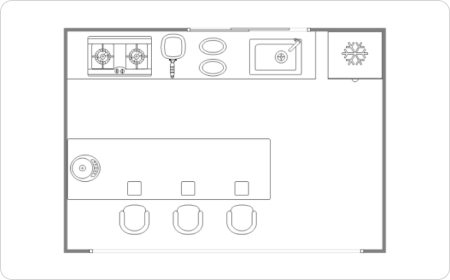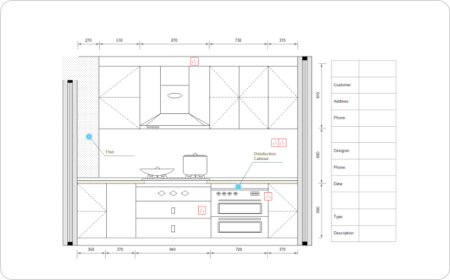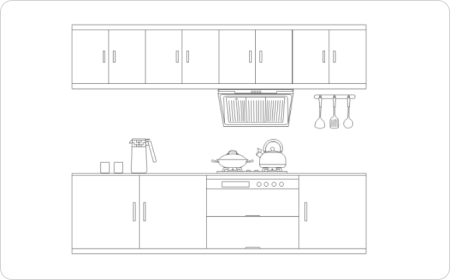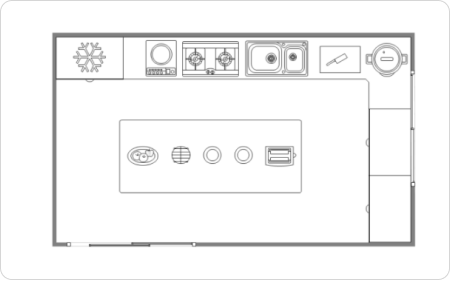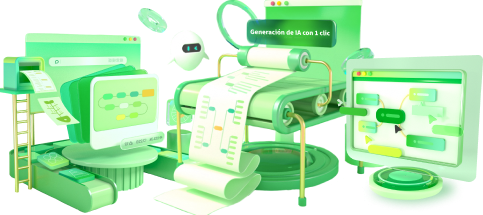Trusted By Over 30 Million Users & Leading Brands
Why EdrawMax to Design Your Kitchen Floor Plans?
Easy to design kitchen floor plans
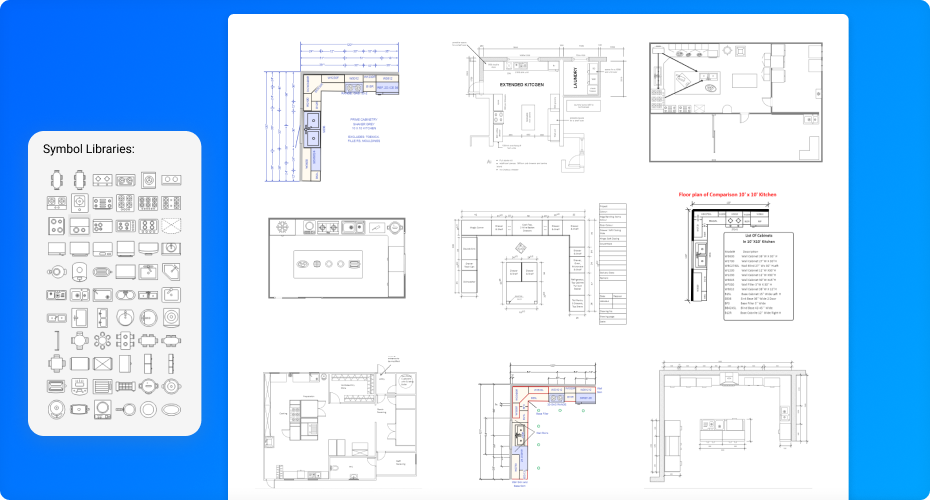
Intuitive interface and powerful toolbars
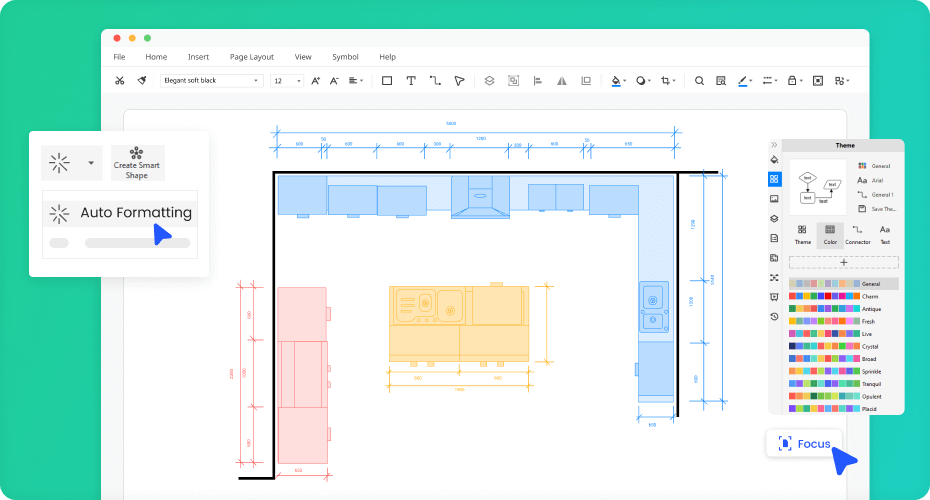
Collaboration and compatibility
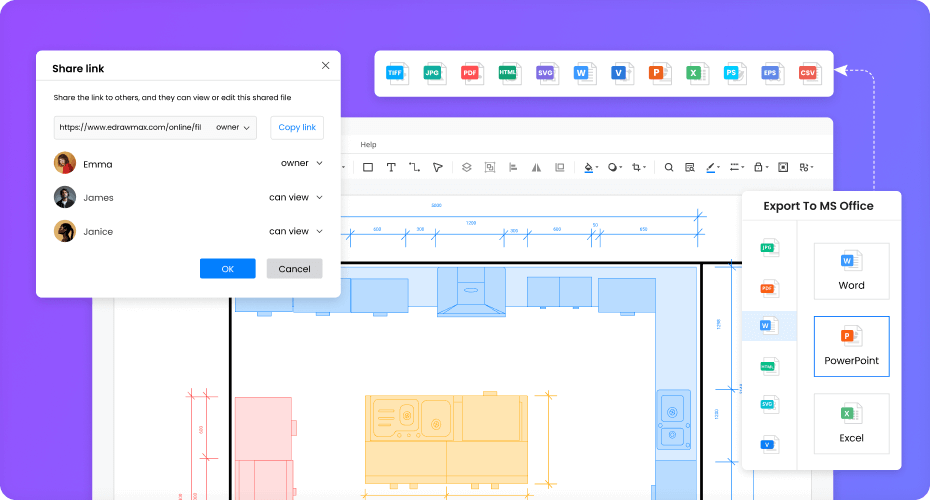
Share and get inspired
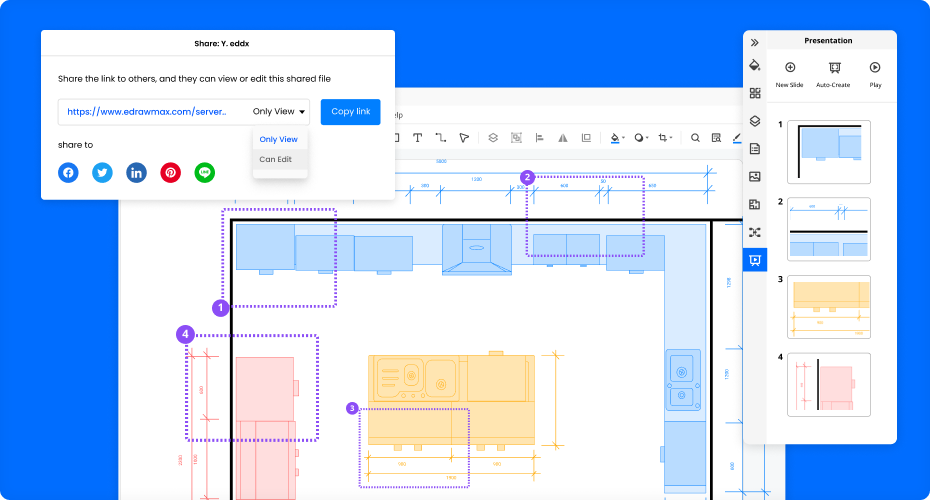
More Features Of Kitchen Layout Planner
Visio files import and export
Customized fonts and shapes
Insert images and attachments
Infinitive canvas
Various color theme
File encryption and file backup
How to Design a Kitchen Floor Plan?
Edraw Kitchen Floor Plan Templates
Kitchen Layout FAQs

How to make a detailed floor plan for my kitchen?
If you look at it carefully, a well-designed kitchen has several items, be it a fridge, gas stove, a storeroom, and probably more. You need to ensure that your plan should exactly show what your kitchen should look like. Make sure to use the symbols properly, keeping in mind the area of the kitchen as well as considering the right measurements. Learn more from kitchen layout guide.

How much does it cost to prepare a bathroom plan in EdrawMax?
EdrawMax comes with a free trial that gives you an option to check the features before deciding to pay a one-time lifetime fee to access all the amazing features of this kitchen floor planner.

Why opt for EdrawMax Templates for kitchen design?
We have over 25 million registered users, better known as 'Edrawers'. Our tempalte community has over 10,000 templates for you to use and easily design your templates. Professionals create these templates and ensure that the dimension and scale remain true to the real-world designs. Or you can find more kitchen floor plans here.

Can I make a kitchen floor plan with cabinets?
Yes, certainly you can. We have cabinet symbols in our library that can be used at your convenience. Learn more kitchen symbols here.

What if I want to show my design to others?
EdrawMax not only lets you share your designs on social media (Facebook, Twitter, Pinterest, LinkedIn, and more). With EdrawMax, you can also give presentations to your live audience.
More Resources
Unlock your diagram possibilities by exploring more diagram makers here.
Find more ideas, tips and knowledge to help create floor plans.
Need help? Find the instruction or contact support here.






























