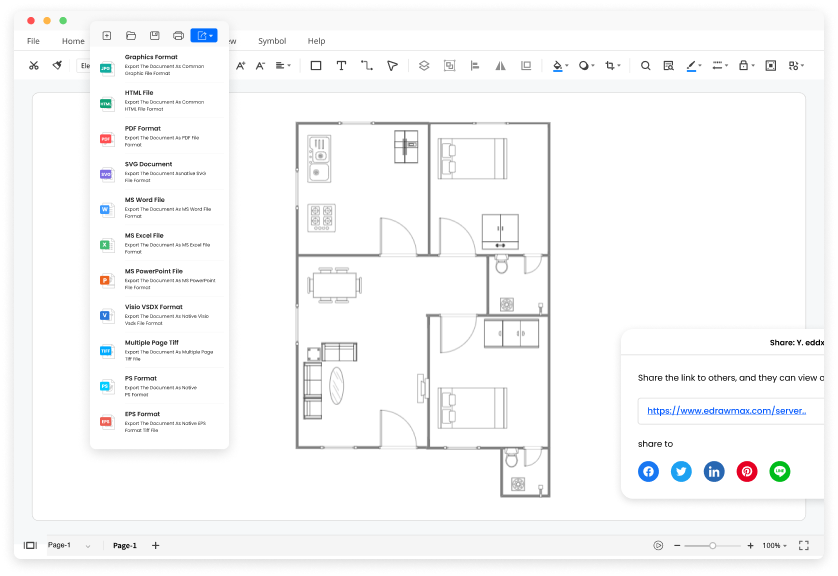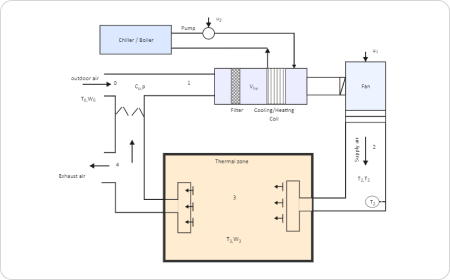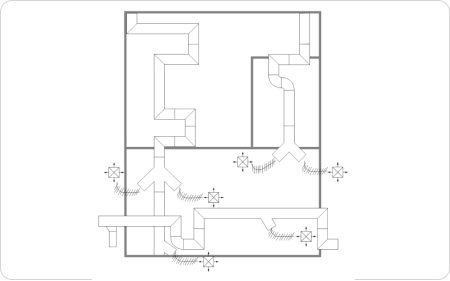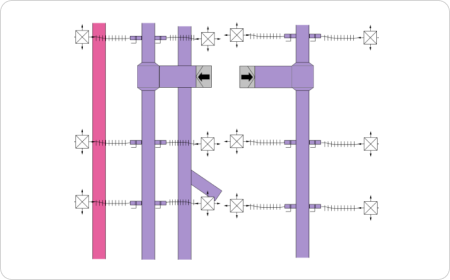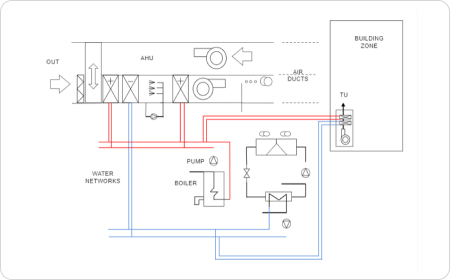Trusted By Over 30 Million Users & Leading Brands
Why EdrawMax to Design Your HVAC Plan?
User-friendly maker for anyone, any team
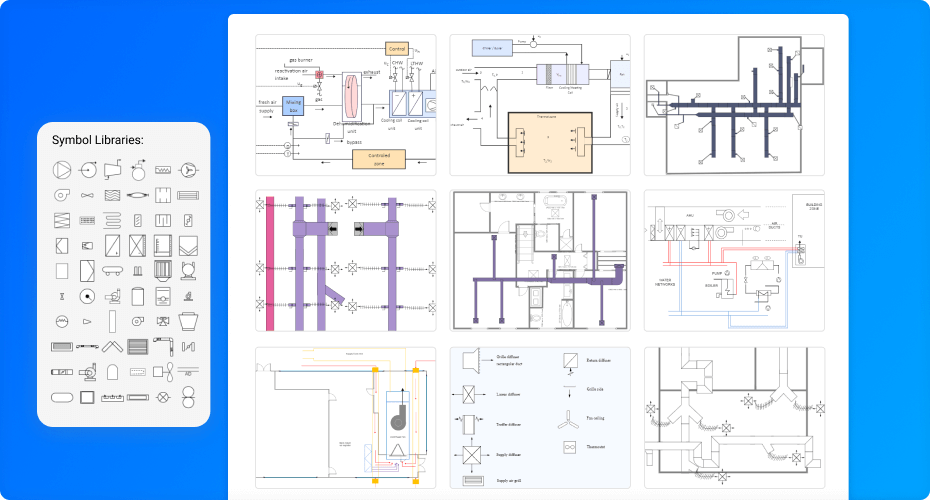
Intuitive interface for better experience
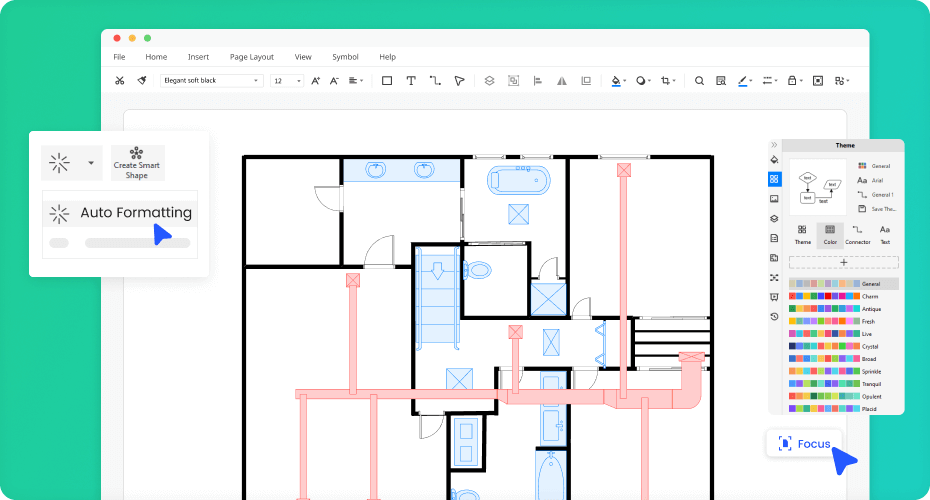
Cloud-based storage, collaborations, and export
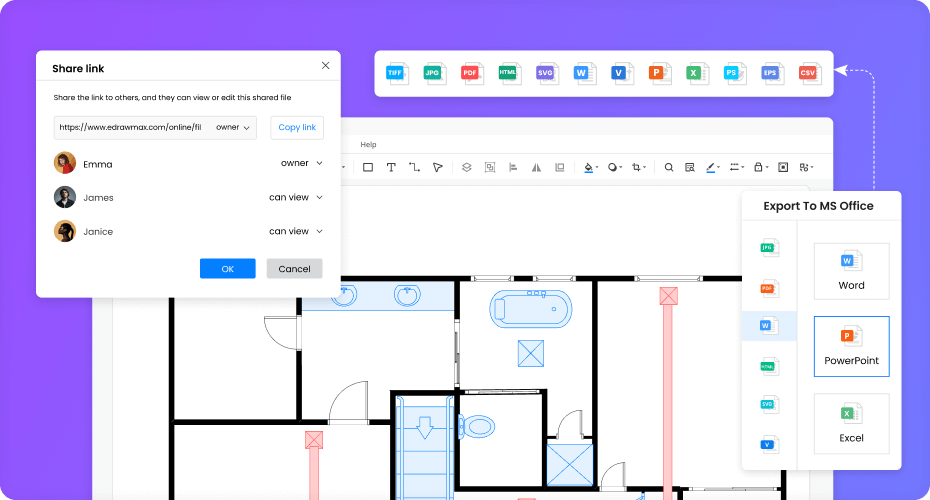
Ideal for visual presentations
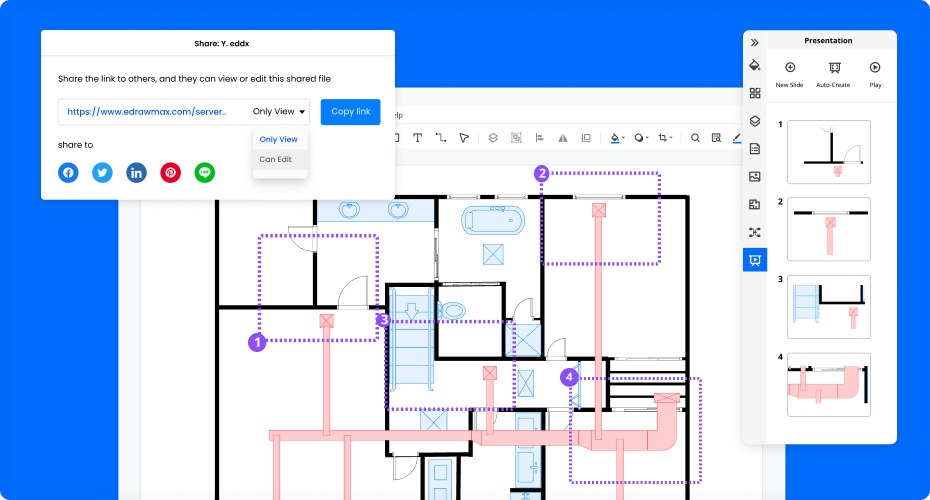
More Features Of HVAC Plan Creator
Visio files import and export
Customized fonts and shapes
Insert images and attachments
Infinitive canvas
Various color theme
File encryption and file backup
How to Make an HVAC Plan?
Edraw HVAC Plan Templates
HVAC Plan FAQs

What other floor plans can I make?
EdrawMax is an easy-to-use floor plan software, except for the HVAC plan, you can use it to create detailed floor plans like bed floor plans, office layout, restaurant seat plans, garden plans, and more.

How much will it take to make HVAC plans in EdrawMax?
You can create high-quality HVAC plans in EdrawMax for free of cost, and you will also get free 100M Cloud storage. After trying it for free, you can upgrade to premium to enjoy more features.

Can I make an HVAC plan online?
You can make an HVAC plan offline and online as EdrawMax is an online and offline tool. Just try EdrawMax Online to explore the same features as desktop version, and also allows to team management on the basis of Cloud.

How can I find more HVAC plan templates?
Find more HVAC plan templates on the template community. More than 10,000 templates with the community to inspire other users. Or you can find more HVAC plan templates here.

What if I want to show my plans to others?
EdrawMax HVAC plan maker allows you to share the plan on social networking sites like Facebook, LinkedIn, Pinterest, and more. Also, share the HVAC plan with your teammates via email. You may also publish your work on the template community to inspire others.
More Resources
Unlock your diagram possibilities by exploring more diagram makers here.
Find more ideas, tips and knowledge to help create floor plans.
Need help? Find the instruction or contact support here.






























