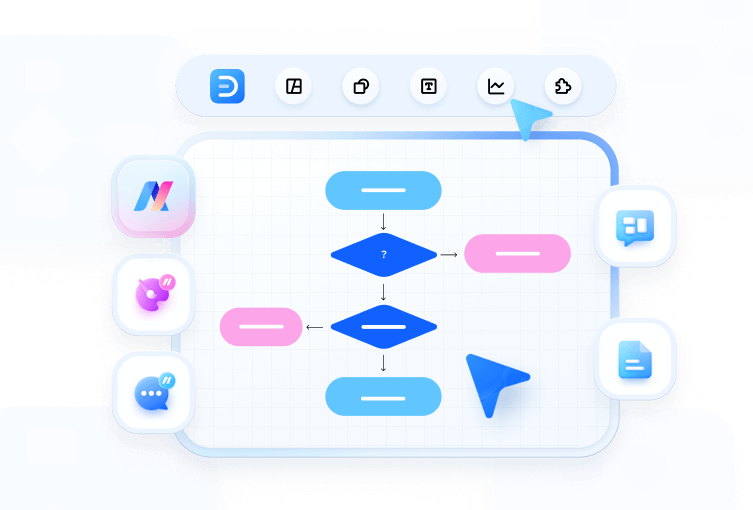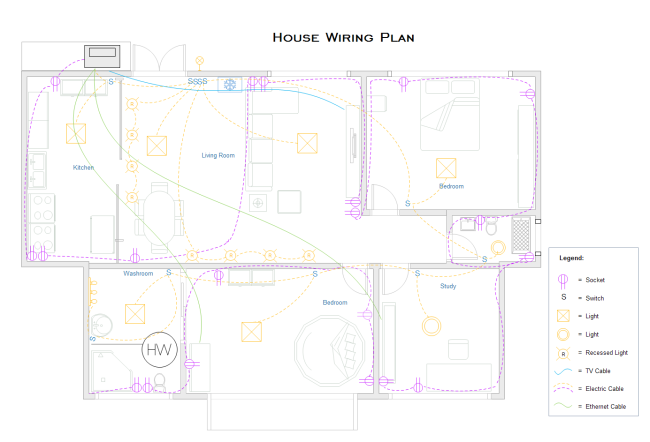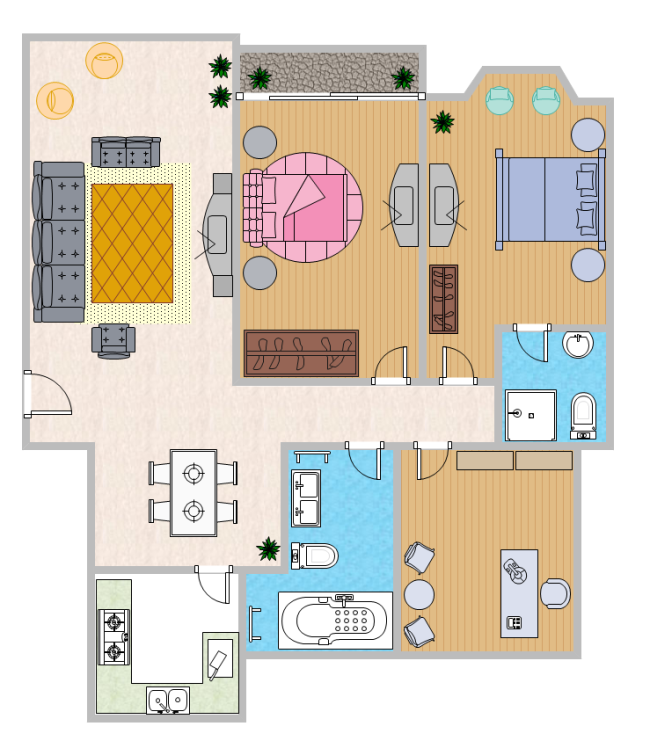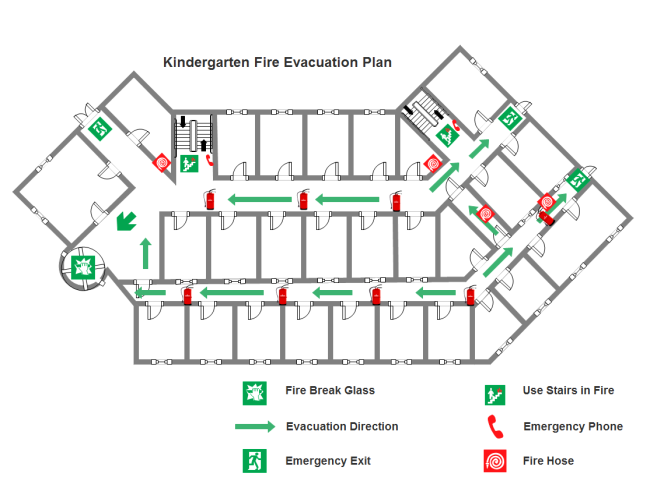Professional House Electrical Plan Software - Edraw Floor Plan Maker
If you are looking for professional house electrical plan software for your dream house, you will have a hard time finding a better choice than Edraw Floor Plan Maker.
Software for Creating House Electrical Plan
Edraw Floor Plan Maker stands out from so many floor plan applications because of following handy features.
- This inclusive house electrical plan software is able to create more than 13 types of floor plan, except for house electrical plan.
- Thousands of standard floor plan symbols are offered for dragging and dropping which makes drawing smarter and more convenient.
- Various well-designed floor plan templates and examples are provided for customizing to meet different demands.
- Enormous data insertion is allowed which makes plans resourceful and attractive.
- Its professional functions enable engineers to design more precisely and visually.
- It supports multiple file formats import and export with just a few clicks.
Steps to Create House Electrical Plan
- Step 1. Open a Blank Drawing Page.
- Step 2. Set Drawing Scale
- Step 3. Add Symbols
- Step 4. Change the Theme
- Step 5. Save House Electrical Plan
Run the software, go to File menu > New, then click Floor Plan and double click Home Plan.
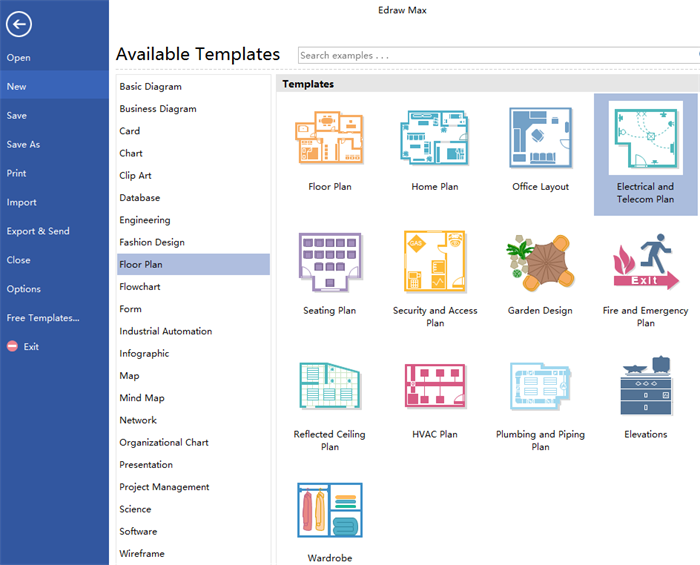
Go to Floor Plan menu and set the drawing scale according to your own need in the first option button.

Drag relevant symbols from the left libraries and drop them on the drawing page.
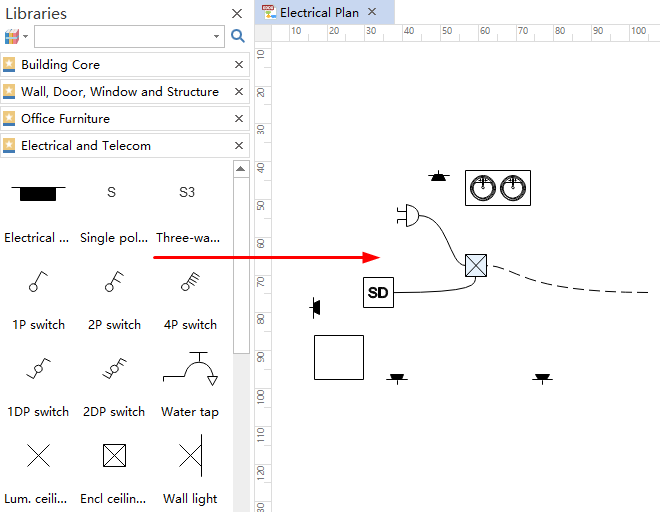
Click Page Layout and change the theme from built-in themes if you do not like the current one.
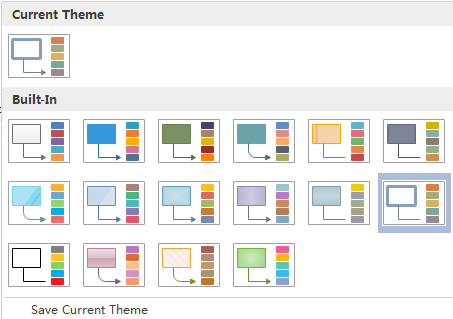
Go to File tab > Save as, then browse your computer and choose a location to save your plan.

To view more details, please click How to Create House Electrical Plan.
Here attached an example of house electrical plan for your reference.
More Examples Created by Floor Plan Maker
Floor Plan Maker not only can draw house electrical plans, it can also create many other types of floor plans, such as Office Layout, Seating Plan, Garden Plan, Fire Emergency Layout, HVAC Plan,etc. Click floor plan examples to learn more if any interest.
