House Plan Complete Guide
Edraw Content Team
Do You Want to Make Your House Plan?
EdrawMax specializes in diagramming and visualizing. Learn from this house plan complete guide to know everything about house plan. Just try it free now!
In the world of architecture, building plans provide a bird's eye view of the proposed plan to the builder and the client. Often, some architects layout the basic house plan details when they submit the blueprint of the house to their clients. However, when you create a good house floor plan that includes important details like foundation plan, HVAC layout plan, exterior elevation, ceiling plan, electrical plans, and more, you assure your client that their dream house will be fully equipped with the latest technologies. As someone said,
"The ache for home lives in all of us, the safe place where we can go as we are and not be questioned"
In this elaborated guide to understand the house plan, we will explain the importance of creating a house plan in detail. In addition to this, we will explore different types of house plans, like kitchen, bathroom, building, and bedroom plans, and will illustrate the traditional ways of creating the house floor plan. Lastly, with this guide of understanding the house plan, we will let you know how easy it is to create a house plan and HVAC layout plan using free templates and vector symbols provided by EdrawMax and EdrawMax Online.
However, before we discuss designing the house plan in detail, let us first understand the need to create the house floor plan and some of the important characteristics that you should look into a house plan before agreeing to every minute change suggested by the architect or the builder.
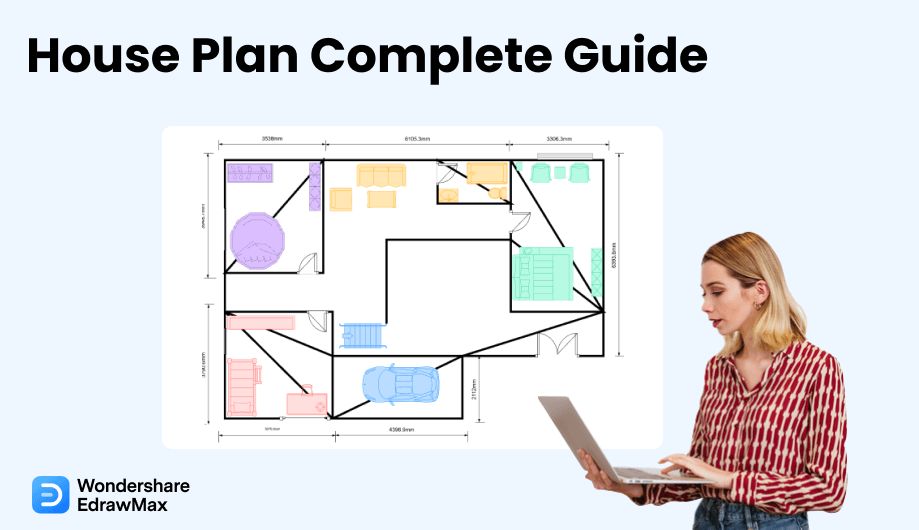
1. What is a House Plan
In a general sense, a house plan is a set of construction (several people in Asia call it a blueprint ) that defines a residential house's construction specifications. The house plans include dimensions, materials that the builder will use, HVAC layout, ceiling plan, installation methods, and techniques.
As should know that a feature-rich house floor plan helps visualize what the result will be like. So, the prospective customer can evaluate everything ahead of their time and consult some experts if it is needed. For instance, if one wishes to have a child in the future, they should include a room for their child while creating the house plan. If they do not consider this while creating the house plan, they might have to do new construction and spend more money in the future.
A house plan is a set of construction (several people in Asia call it a blueprint) that defines a residential house's construction specifications, including dimensions, materials that the builder will use, HVAC layout, ceiling plan, installation methods, and techniques.
2. Characteristics of House Plan
Every house plan will be different as per the client's needs and requirements. At the same time, the internal and external environmental factors also play a vital role in creating a good house plan. When you sit down to create a house plan for either yourself or your client, then there are certain characteristics that you must look into the floor plan.
Remember that since every house plan will be different, these characteristics might change from one building to another. However, the zest behind the success of a house plan remains the same.
- Versatile: People do not wish to spend more money on houses in this fast-paced world. So, when you design a house floor plan, ensure that each corner plays an important role and can be modified in case of any requirement. For instance, since most of us are working from home after the COVID-19 pandemic, people are looking for bedroom plans that can easily be converted into small offices.
- Construct Ideal Rooms: In yesteryears, designers did not think too much about the placement of certain rooms. However, as the technology has advanced, our requirements have also exceeded. One of the most important parts of a house plan is accessibility to certain areas. For instance, ensure that your child's study room is far from the entertaining room. At the same time, your bedroom should be next door to your child's bedroom.
- Analyze the location: For a ten ft. by 20 ft. apartment area, you cannot go ahead and think of creating more than one bedroom. So, when you start designing the house floor plan, think about the size you have in hand and the best scenario you can use to bring out the best possible house plans.
- Prioritize your goals: A house plan gives the path to create your dream house. If you are an athlete, you should include a private gymnasium area in your house plan. If you are a writer, try to make your writing room next to the balcony or the window. In general, your house should reflect who you are and what you prefer. So, your house plan should make a path for the same.
- Be practical: In most cases, the clients demand several odd things added to the house plans. For instance, some might suggest that they should have one French window on the East side to enjoy the Sun. However, such rooms will remain cold for the rest of the days. So, when you start designing the house plans, you should always find a balance between architectural details and your preferences.
When you sit down to create a house plan for either yourself or your client, then there are certain characteristics that you must look into the floor plan.
- Versatile: When you design a house floor plan, ensure that each corner plays an important role and can be modified in case of any requirement.
- Construct Ideal Rooms: One of the most important parts of a house plan is accessibility to certain areas.
- Analyze the location: When you start designing the house floor plan, think about the size you have in hand and the best scenario you can use to bring out the best possible house plans.
- Prioritize your goals: In general, your house should reflect who you are and what you prefer. So, your house plan should make a path for the same.
- Be practical: When you start designing the house plans, you should always find a balance between architectural details and your preferences.
3. How to Choose a House Plan?
It will not be wrong to say that creating a dream house is what we all look for in our future. Once you have acquired all the right funds, it is the right time to start building your dream home. However, you should have the right house floor plan ready even before you start building.
There are a lot of features and options that you should consider while you choose the right house plan. For instance, a good house plan reflects your personality and suits your budget. In addition to this, there are several more things that you need to consider before choosing the right house plan for your dream building, like:
- Budget: Budget is the foremost important thing you should consider before starting working on the house plan. If you do not have the right budget for the amenities you require, then the house floor plan design will waste. Try to avoid spending too much of your hard-earned money on unnecessary things to develop a modern house. Concentrate on the big picture that the house should be well-built, spacious, withstand natural disasters, and more.
- Family: You should always discuss the house plan with your family to get their approval. If you have grandparents at home, make sure that their bedrooms and bathroom are on the ground floor. Do not hesitate to take their feedback and apply them to your house floor plans. In addition to this, you should always make such areas in the house where your entire family can sit and dine together.
- Safety: While designing the house floor plan, especially when adding an HVAC layout to your building, safety plays a very important role. While making the house floor plan, ensure that your children stay out of the garage and other such places. Make sure that there is enough space for the children to play and for you to do some mechanical work. In addition to this, your house plan should withstand some natural calamity. So, avoid using low-class glasses on the window when working on the house floor plan.
- Furniture: In most cases, we already own a certain furniture set. So, when you plan your house, make sure that your existing furniture will be easily accommodated in it. If you plan to buy new furniture, you should buy them after finalizing your house floor plan.
- Style: Everyone has a particular style when owning a house. Some prefer a villa near the beach; some prefer a small house in the countryside. Create the house plan as per your style. Remember to be flexible in choosing the style which will fall under your desires and match the different needs for the various parts of the house.
- Be Practical: Now that you have considered the security and style of your dream house, it is time to become practical. Always include only those features in your house plan that are necessary. Try to avoid features that might not go with your area or locality. For instance, you cannot have a swimming pool planned in an environment where you do not get enough rain.
- Research: While considering the house plan, it is always advised to do proper research about the locality and the house type you intend to build. It will be very tiresome if you get a place with some factory area nearby. You might have to replan your entire house floor design in those cases.
- Get Creative: You will make the house for one time in your life. So, be creative with the house plan designs. Spend some time and list the things you wish to have in your house. If you always wanted a pet dog, then have a small backyard designed for them. If you have multiple children, make sure they have separate rooms for playing and resting.
4. Types of House Plans
Depending on the budget and requirements, there are several house plans. As you will study here further, there are several ways to create the layout of a house and convey the right information to the buyer.
It should be noted here that a house plan is the first design made for any house or residential property that represents the whole plan of the construction site. There are multiple types of house plans, like floor plans, site plans, reflective ceiling plans, millwork designs, interior-exterior elevations, landscape plans, garden plans, and more. Depending upon the usages, there are three types of house plans: kitchen, bathroom, and bedroom. Remember that you can also have a study room plan, garage plan, and more as per the requirement. However, the mentioned three types of plans cover most of the aspects necessary to create the house plan.
A kitchen plan is a detailed graphical arrangement of the kitchen floor and allocation of kitchen equipment, like a stove, basin, refrigerator, washing area, dining area, and more. There are four kitchen plan layouts: Galley, L, U, and G.
- Understand different types of kitchen plans before you start working on them.
- Discuss with your family how much space they require for the kitchen area.
- With a well-designed kitchen plan, you can make great use of space with easy access to plenty of storage units.
- You do not have to deal with corner cabinets if you have created a Galley Kitchen Plan.
- If you have gone ahead with a U-shaped kitchen layout, then you will find that there can be plenty of space for the chef, prep work, and socializing with the large crowds.
- You cannot have a U-shaped kitchen layout in smaller homes as it might feel a little cramped.
- Certain kitchen layouts can be extremely costly and require much maintenance.
- If you have not made the cabinets, you will find that your kitchen appliances are spread across multiple places.
Tips
Pros
Cons
A bathroom plan or a bathroom layout graphically illustrates the major components of the bathroom area.
- When you start working on the bathroom floor plan, ensure that you add certain important elements to it, like the sink, bathtub (if you have the space and the budget), shower area, toilet, and a cabinet. Depending upon the budget and the space, you can surely have more than one of each of these units.
- Always start with the basics when you start making the bathroom plan. It is not recommended to go overboard as it might cost you a lot and might not be feasible in the long run.
- A well-designed bathroom plan will ensure that you and your family follow the right hygiene.
- Bathroom plans are important if you have an old-age person or children at home. You can have some special features installed in the bathroom unit in those cases.
- Several people prefer to have a wetroom installed in the bathroom plan. However, these wetrooms are very expensive and need extra attention.
- If you have not configured the right plumbing beforehand, then you will have a hard time when you start working on the bathroom plan.
Tips
Pros
Cons
A bedroom is one of the most important parts of the residential house, and that is why your bedroom floor plan should carefully consider the placement of furniture and ensure you have the right HVAC layout installed.
- Always give them sufficient space for the bedroom plan as no one likes to live in a congested area.
- Remember that ceiling plans and bedroom plans walk hand in hand. So, never overlook the ceiling plan when you start working on the bedroom plan.
- Having a personal bedroom ensures that you have the privacy you and your partner require.
- You can convert your bedroom plan into your house office at certain times.
- If you do not consider the ceiling plan, your bedroom will look congested.
- Another disadvantage of having a split bedroom plan is that sometimes you might be cut off from the rest of the family members.
Tips
Pros
Cons
5. Symbols of House Plans
While creating the house plans, the most important thing is understanding the right symbols. These house plan symbols provide technical advancement to the house floor plan and give you the exact idea of what your future house will look like.
For instance, if you can only place a rectangular-shaped box in the bedroom, then it might convey the message. However, if you place the bed symbol on it, you will have the proper idea of your room and what other furniture you can accommodate. In a general sense, house plans use stylized symbols that look like the outlines of elements they represent in the real world.
There are over 100 house floor plan symbols that you can use to create a great-looking house plan. We have listed some of the most basic ones for your reference. Depending upon your budget and requirement, you can add most of these symbols to your floor layout.
- Walls: The wall symbol represents the house walls. The thick line represents the exterior wall, while the thin line represents the interior wall. Sometimes, walls can be represented by a simple black outline rather than a solid one.
- Doors: There are several door symbols available that you can add to your house floor plan. Some of them are single door, double door, sliding door, bi-fold door, and pocket door.
- Windows: A double casement window is represented by a thick dark line with a panel in-between in the house floor plan design. In the single casement window, you will see that there is only a single panel line in between the thick dark line.
- Stairs: Multiple stairs symbols can be added as per the house floor plan design. Some important stair symbols are straight stairs, L-shaped stairs, and C-shaped stairs.
- Kitchen: The kitchen is filled with multiple types of equipment. So, we have the symbols for almost everything you might need in a kitchen. Starting from the sink to the refrigerator to the oven and cooktop, you can find several kitchen symbols that you can use.
- Utilities: Utilities play an important role in any house design. Some of the important utility symbols are HWT for Hot Water Tank and HW for Hot Water Heater.
- Bathroom: There are over 50 symbols for the bathroom area alone. The most important bathroom fixtures and fittings are bathtubs, corner bathtub, shower, toilet, sink, double sink, bidet, and more.
- Living Room: For the living room setup, you can have symbols like sofas, chairs, entertainment units, lamps, coffee tables, round tables, and more.
6. How to Read a House Plan?
Remember that every house plan is designed to scale, meaning that when you multiply the lengths of the lines in your plans by a previously determined number, you will end up with their length in real life. So, it is always recommended to learn how to read the house plan in detail before setting up and designing one for yourself.
- Compass: Every house floor plan has a compass that indicates North either with an arrow or with the letter N. The direction that the arrow points to is North and helps determine the entire house's layout.
- Scale: The easiest way to scale a room is by labeling the corners correctly. For instance, if the room is 10 * 10 feet in the real world, then in the house plan, write it accordingly and then mention the scale at the bottom.
- Dimension: In every house plan, bedroom dimensions are width by the length. For instance, a study room has a dimension of 12 * 20 means it is 12 feet wide by 20 feet long.
- Furniture: Every house plan has some furniture added to the design. Learn about them by navigating to the sections of the symbol.
- Dashed-Lines: Dashed lines indicate things over the height at which the house floor plan was cut.
7. How to Design a House Plan in General?
There are two ways of creating a house plan. One is the traditional way to go out to the site location, analyze the place, and start drawing using our architectural expertise. Another is a simpler way to use a tool well equipped with symbols and templates that lets us easily create the house plan.
Before we help you create the house floor plan easily, let us dive together and explore the general ways of drawing the house plan.
Step 1: Choose an Area
The first thing you should do after analyzing the site is determine the area you need to work in. If a certain part of the building is already present, look at enhancing the construction. If you have to start from zero, discuss the ideas with your client and start working on the house floor plan.
Step 2: Take Measurement
Now that you have a building in sight, you can start taking the measures of the floor, walls, doors, and furniture that you need to add to the house. However, if you are working from scratch, make sure that the dimensions you add fit perfectly in the actual house location.
Step 3: Walk around the property
Before you start planning the layout, you should walk around to understand how it looks and what sort of plants will look good here. You can click pictures with your camera that will come in hand once you start adding the components in your house plans.
Step 4: Draw Walls
Walls should be the first thing you draw when you start working on the house floor plan design. These walls should work as the partition between the bedrooms, kitchen, bathroom, and other areas.
Step 5: Add Features
After adding the walls and windows to the house plan, you can think of adding the HVAC system or other important features, like where you will put the refrigerator, the right area for the entertainment unit, and others.
Step 6: Add Furniture
Depending on your budget and lifestyle, you can add the furniture to the house floor plan.
Step 7: Share the design
Once you are done making the house plan design, share it with some experts who will provide honest feedback on your design. Make sure that there is room for revision, so even if they ask you to make certain changes, you do not have to recreate the entire house floor plan from scratch.
- Consider an area, and take a measurement for it;
- Consider how to draw walls in your design;
- Consider adding furniture and more details;
- Consider room for revision.
8. How to Design a House Plan in EdrawMax?
Now that you have seen the elaborate steps of designing a house plan with the traditional steps, you can opt for EdrawMax Online to easily create the same. Unlike hand-drawing, which has several limitations, designs from EdrawMax are correctly formatted and can be attached to your final blueprint plans. You have to follow only a couple of easy steps to draw a house floor plan. In addition to this, EdrawMax provides you with easy steps to add HVAC layout plans to your house plan drawing.
Instead of wasting time drawing a house plan on paper, you should look for a way to design a house plan easily. EdrawMax is well equipped to design a house plan. There are only a couple of steps that you need to follow in order to easily create it, like:
Step1 Open EdrawMax and Login
If you are using the offline version of EdrawMax, then open the tool in your system. If you wish to have remote collaboration, head to https://www.edrawmax.com/online/ and log in using your registered email address. If this is your first time using the tool, you can register yourself using your personal or professional email address.
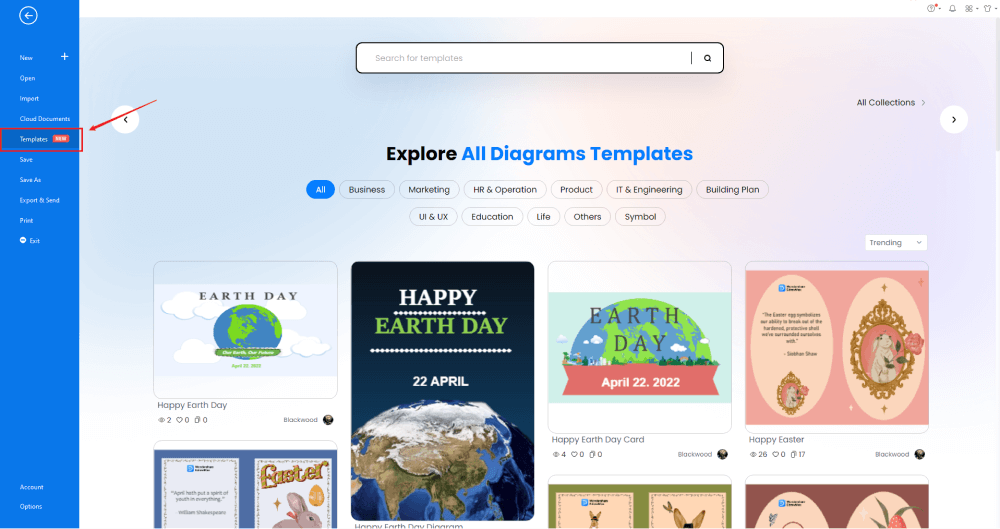
Step2 Create an outline
If you know your way around architectural designing, then you can plot the position of fixed aspects such as lawn, pool, walkways and set markings on them. If you are not an expert and are designing for the first time, then head to the template section of EdrawMax and look for the built-in house plan templates that match your vision. Once you complete your outline, you can open EdrawMax and click "New" >> "Engineering" >> "Building Plan", and choose "Hosue Plan" to start your design.
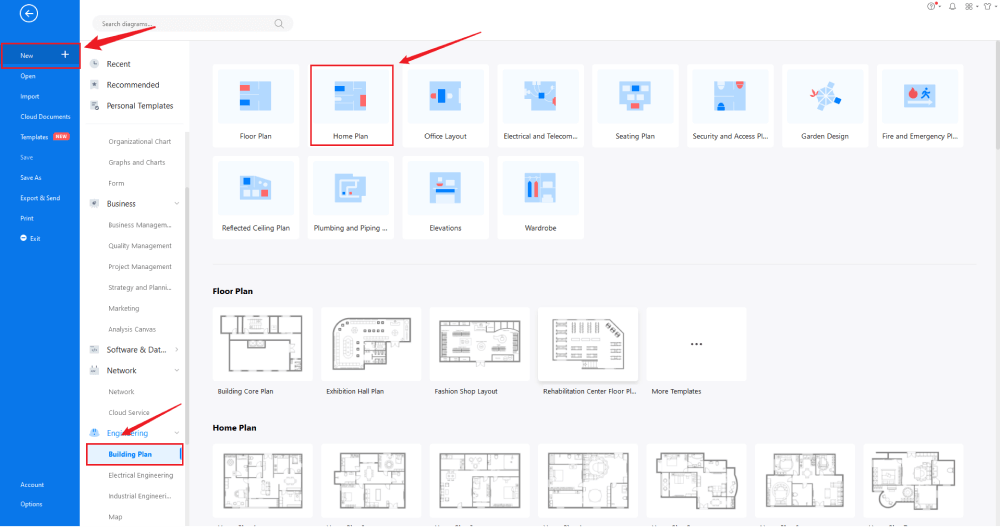
Step3 Template Selection
If you need to access the free house plan templates, click on the Templates option from the left panel of the EdrawMax tool and type House Plan in the search bar. You will see hundreds of free House Plan templates readily available at EdrawMax. Click on any of these templates and start customizing them as per your requirement. Alternatively, you can also click on 'Building Plan' on the left side of the diagram panel. It will open up different diagram types, like Floor Plan, Electrical and Telecom Plan, Seating Plan, and more. Click on 'Home Plan', and it will open up several Home Plan templates for you.
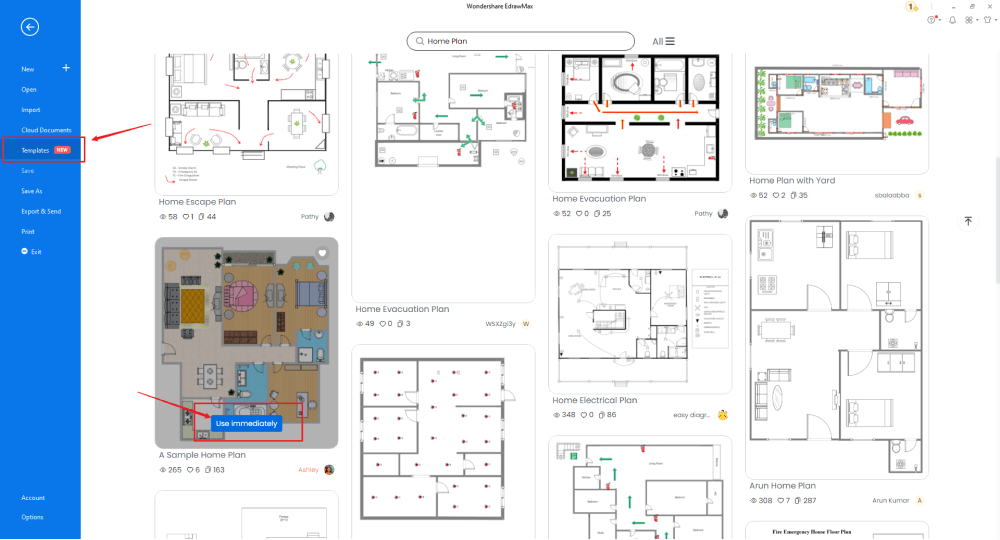
Step4 Create from Scratch
In order to create the house plan from scratch, click on 'Building Plan', which you can find on the left panel of the tool. Upon clicking, you will see a list of different 'Building Plans' that you can create with EdrawMax, like Floor Plan, Home Plan, Office Layout, and more. Click on 'Home Plan' and click on '+' to design the house plan from scratch.
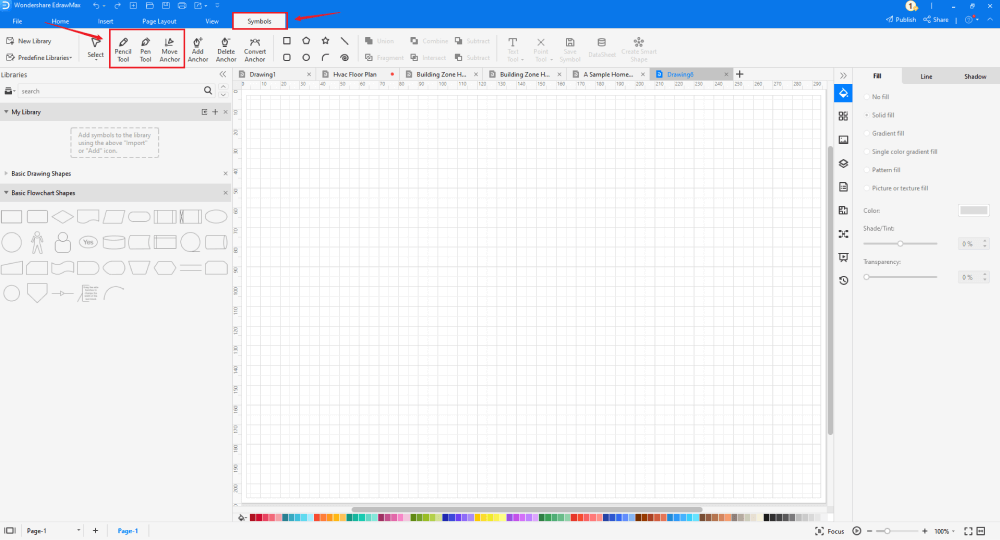
Step5 Select the Symbols
In order to use the house plan symbols, you need to select the 'Symbols' tab from the toolbar. From there, click on 'Predefined Libraries'> 'Floor Plan', and then select house plan symbols like Bedroom and Bathroom. You will now easily access and insert these vector-enabled house plan symbols from the left side of the drawing screen.
Know more about home plan symbols, and try to drag and drop the symbols you want to customize your house plans.
Step6 Add Components
Now that you are on the drawing canvas, you can create the house plan. Remember to add additional components and equipment you deem fit for the building. You can add different Wall Shell and structures, Doors and Windows, carpets, Kitchen and Dining Room, and More.
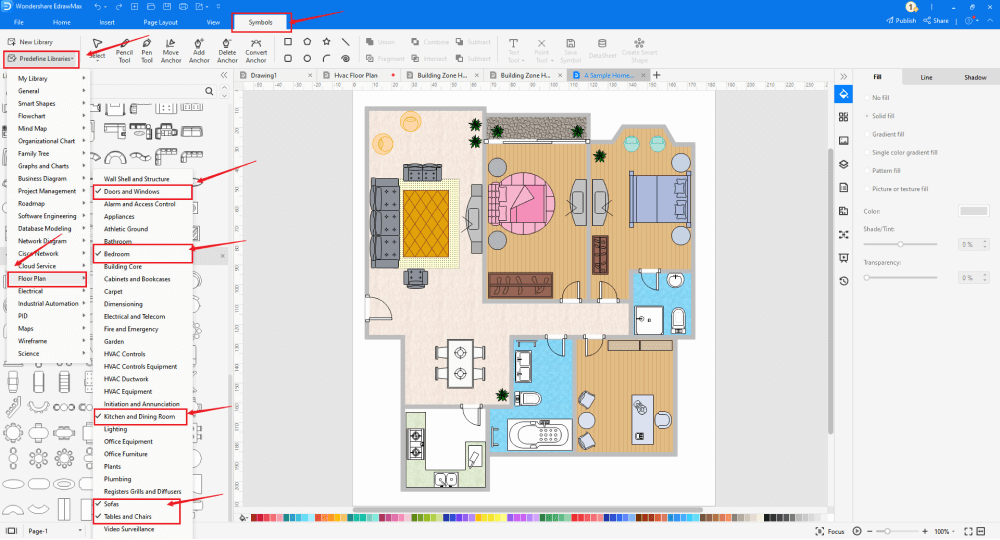
Step7 Change Dimension
You will find 'Dimensioning' in the Symbol section. Click on the one that you need. EdrawMax lets you change the dimension of them without losing the formatting. Simply click and hold them and increase or decrease their size as per your requirement.
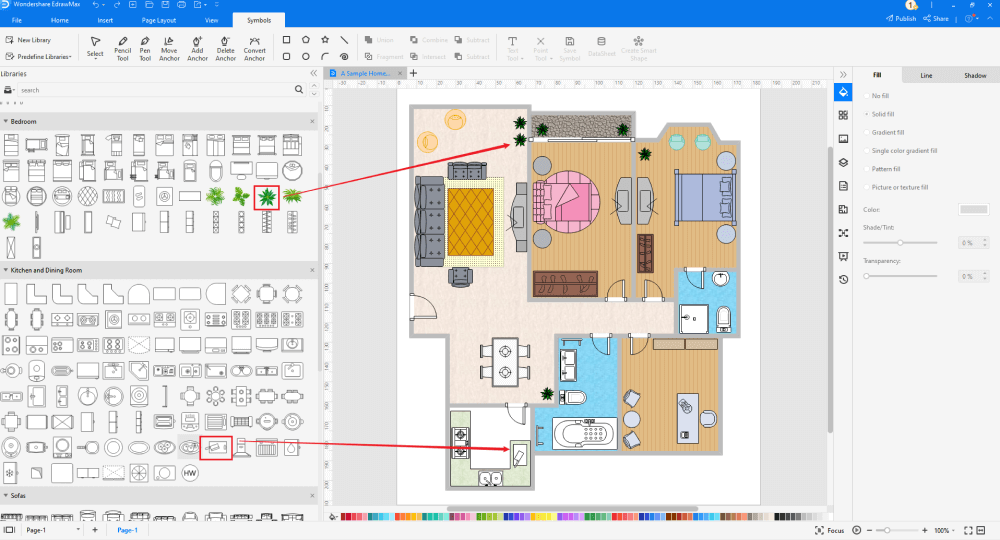
Step8 Export or Share
Once your house layout plan is ready, you can easily share it using EdrawMax's special sharing feature. This house plan maker lets you export your file in multiple formats, like JPEG, PNG, PPTX, PDF, and more. In addition to this, you can easily share the house floor plan via email or on different social media platforms, like Facebook, Pinterest, Line, and LinkedIn.
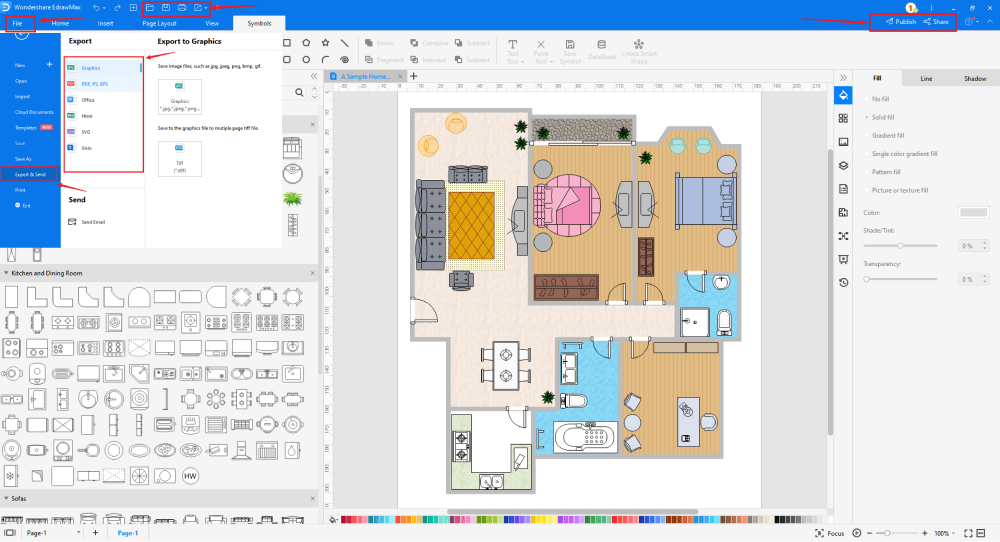
Basically, it is simple to create a house plan in EdrawMax, just grab a template and keep customizing, drag and drop professinal housing symbols to make your plan better. If you are still confusing about how to make a house design or house plan in EdrawMax, just check this house design guide, or check the video below. Or you can find more tutorial videos from our Youtube
9. The House Plan Examples & Templates
There are 4 examples of house plans that you can refer or use immediately. Just click the image to download EdrawMax, and download the templates accordingly. Then double click to open the templates and customize as your prefer. Or open the templates from EdrawMax Online , and duplicate the templates. Click this house plan examples to get more inspirations.
Example 1: Kitchen Floor Plan
The following is a kitchen floor plan template created in EdrawMax. As you can see, the following kitchen plan template is the perfect example of a kitchen layout with an island. As the name suggests, a kitchen island freestanding cabinet matches your kitchen designs and compliments the overall look. In most houses, the kitchen island comes with stools, extra seating, storage drawers, and more. As illustrated here in the house plan diagram of the kitchen, we have an island counter and an L-shaped kitchen area that comes with cooking stations and a basin. The dimensions are also mentioned in the kitchen island layout, which gives a basic understanding of how the entire kitchen will look after the final construction.
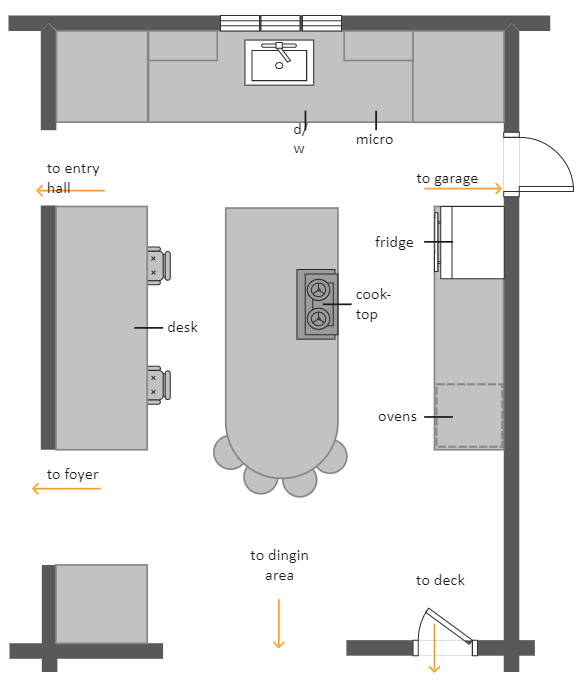
Example 2: 5*8 Bathroom Layout
Following is a 5*8 bathroom layout designed in EdrawMax. In architecture, a 5*8 bathroom layout is pretty common as it lets you fit one sink, one toilet, and either a shower or a bathtub or even both. It should be noted here that a 5*8 is the general size of the bathroom layout around most houses as it encompasses both 3/4th baths and full baths. A bathroom requires a minimum of 40 square feet to adjust all basic amenities one needs in their bathroom. It gives you enough room to have a shower, a sink, and a toilet.
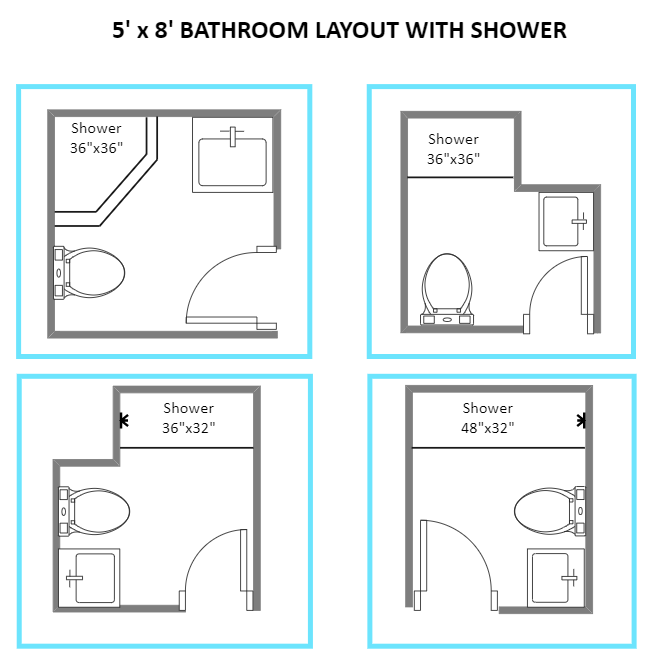
Example 3: House Plan Design
In the following building floor design, we see multiple bedrooms, a big living room with a U-shaped kitchen, and a dining area. At the front of the house, we have a laundry, utility closet, a huge bathroom, and a separate place for a sauna. In order to make this building floor design more real, we have added multiple pieces of furniture to the design, like the sink, refrigerator, basin, sofas, chair, beds, cabinets, entertainment unit, and more. These free building floor plans are tailor-made with a wide spectrum of detail and complexity to convey the relationships between the rooms and spaces.
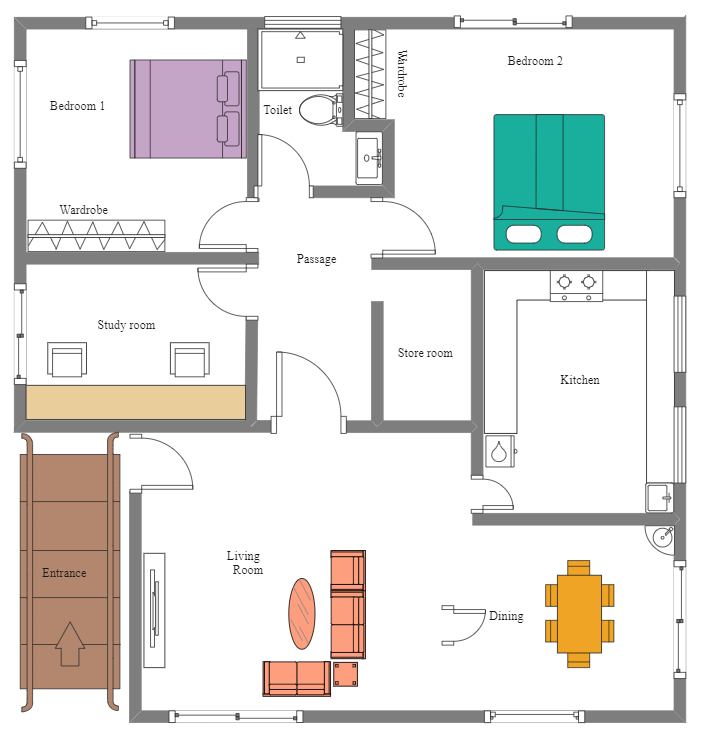
Example 4: Bedroom Design Layout Template
The following is a bedroom design layout showing the entrance/exit door, the small TV unit, cabinet, side tables, and a two-person bed. There is also a window that probably opens to the open balcony. The basic guideline to bear in mind while allocating space for a standard bedroom while creating the bedroom plan is to measure at least 140 square feet to comfortably accommodate a full-size bed and have space for multiple closets or wardrobes. It should also be noted here that the primary bedroom is in the same area of the house as the other bedrooms in traditional home floor plans.
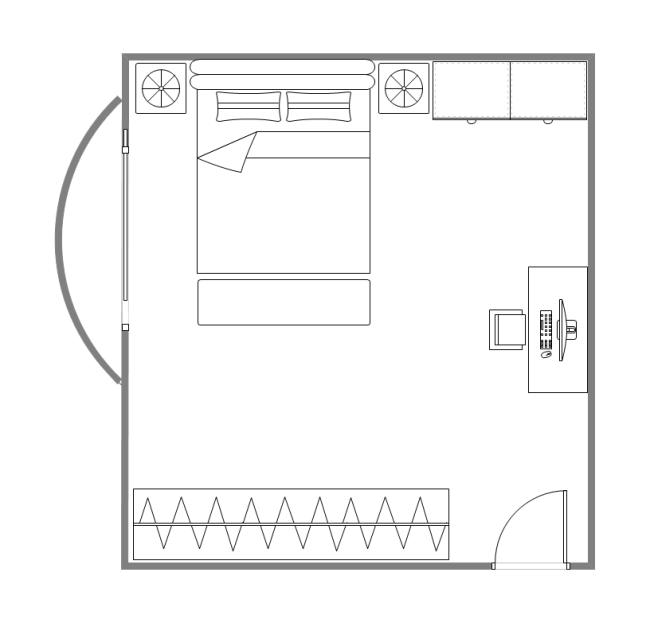
10. Free House Plan Software
As depicted in the elaborated guide on the house plans, you will have a difficult time creating the house floor plan using the traditional ways. In addition to this, you will not create all sorts of symbols that are deemed important for the house plan designs. If you are a beginner, just starting with the designs, or a professional who has already mastered the craft of designing the house floor plans, you will find EdrawMax well equipped to easily create the house plans as required.
Several tools do the same job. However, EdrawMax goes a step beyond your regular house plan makers. Just log in to the tool using your email address and start designing. Here, you can make the house plans and design and incorporate HVAC plans, ceiling plans, and other important building diagrams. In addition to this, several major features of EdrawMax makes it the best floor plan maker, like:
key Features of EdrawMax:
- With EdrawMax, you can have seemingly effortless collaboration with your team members. If you are staying in a different part of the city and instantly wish to share the floor plan design with your family, then EdrawMax Online also offers real-time inputs and feedback.;
- With EdrawMax, you get access to thousands of templates that help you easily create all sorts of floor plan diagrams, including floor plan, HVAC plan, ceiling plan, blueprints, and more;
- EdrawMax and EdrawMax Online have full-screen canvas accessibility that lets you focus only on the drawing without worrying about the formatting;
- Unlike other tools where you do not get the dimension and scaling features, EdrawMax lets you create house plans that can be used in the real world. You can easily change the dimensions and scale the drawings at your convenience;
- Other similar tools hoist fewer sets of diagrams. Nevertheless, not EdrawMax and EdrawMax Online, which lets you create over 280 different types of diagrams. The number of diagrams present at EdrawMax is way more than Microsoft Visio.
11. Final Thoughts
A good house plan lets you see how your actual house will look and helps in understanding what sort of furniture you can bring to your place. While creating the house floor plan, always note the dimensions and the scaling that you use. If the dimensions are incorrect, the final house plan design will differ from your actual site plan. In order to avoid such mishappenings, it is recommended to use EdrawMax or EdrawMax Online.
As you learned here today in this elaborated guide of creating the house plans, EdrawMax not only helps you create the house floor plans by giving you access to thousands of free templates, but it also lets you take a printout to attach to the final blueprint of your residential property. With EdrawMax, creating, designing, and sharing happens all in one place. You do not have to worry about losing your files, as all the exported files from EdrawMax are highly encrypted. All in all, EdrawMax is a solid tool -- you just sit with your design ideas and explore the tons of features that this house floor plan maker has to offer.
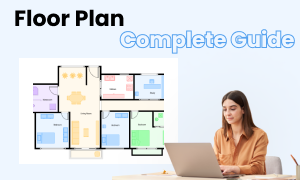
Floor Plan Complete Guide
Check this complete guide to know everything about floor plan, like floor plan types, floor plan symbols, and how to make a floor plan.
You May Also Like
Landscape Plan Complete Guide
Knowledge
Table Plan Complete Guide
Knowledge
Seating Chart Complete Guide
Knowledge
Office Layout Complete Guide
Knowledge
Garden Plan Complete Guide
Knowledge
What is Mesh Topology
Knowledge

