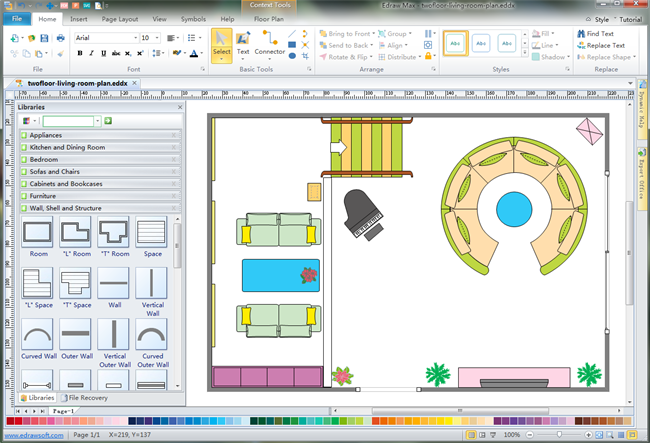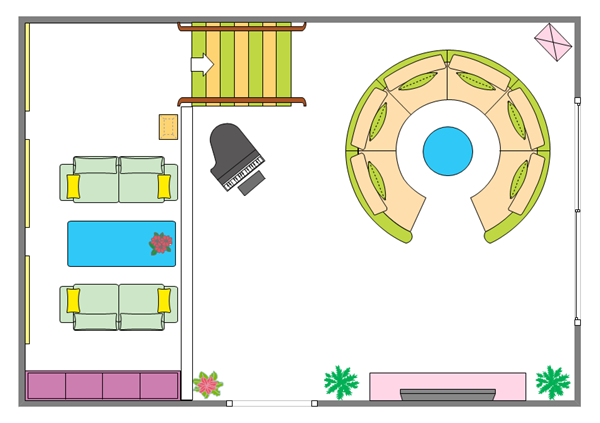Home Floor Plan Software
Using home floor plan software to design your own floor plans can reflects your taste and fits your needs and budget as well. Designing home floor plan with the help of home floor plan software is quite easy. Moreover, it will give you a sense of success and then bring you confidence as a result.
Free Download Home Floor Plan Software
Home floor plan software is an interior design application that helps you draw the plan of your house, arrange furniture on it and visit the results in 2D. Home floor plan software is quite easy to use and you will surely love it if your give it a try. Free download the home floor plan and then get started with your own home floor plans. With pre-drawn libraries and more than 6500 vector symbols, you can design home plans super easily! Moreover, learn house floor plan design here.

Click here to free download home floor plan software. You can use the built-in home plan symbols templates to create and present your home floor plans in minutes.
Edraw Max home floor plan software includes many home plan templates which are available to edit. If you are on short time, you may simply edit these home plan templates to make them your own with just a few clicks.
System Requirements
Home Floor Plan Software Reviews

Very useful home plan software. -- Bill
My wife is very pleased with the wardrobe I designed for her using this planner. --Jacob
I like to change colors of the floor plan examples. It's like a game. --Becky
So cool to make my dream home plan. Thanks! --Rebecca
A friend of mine recommended it to me, and it turns out awesome to make home plans.---Christen
Home Floor Templates
Choose from Edraw's custom and personalized collection of home floor plans to make your own one. These templates are free and editable in vector format. Symbols used are designed with scale which will appear when shapes are selected, ensuring accurate designs.


More Features that Make Our Floor Plan Software Exceptionally Good
-
Provide rich floor plan samples and templates to make the process of designing floor plan easy!
-
Allows you to expand/shrink, mirror, rotate, move, and make a lot of changes to the entire Floor Plan and its elements with no worry about drawing or Math.
-
Custom properties for storing detailed information of the Floor Plan elements.
-
Rich text capabilities to annotate your Floor Plan and different backgrounds to make the home plan look nicer.
-
Customizable grid and aid line and thousands of pre-drawn shapes for drawing building plans.
-
Drawing is easy! Just stamp ready-made graphics from the built-in libraries on your page.
-
No artistic skill is required. Align and arrange everything automatically to look great!
-
Export to graphic formats, PDF, SVG, HTML with hyperlinks.
-
Best of all, Edraw is easy to use, so you can enjoy the drawing power of a CAD program, but without the CAD hassles!


