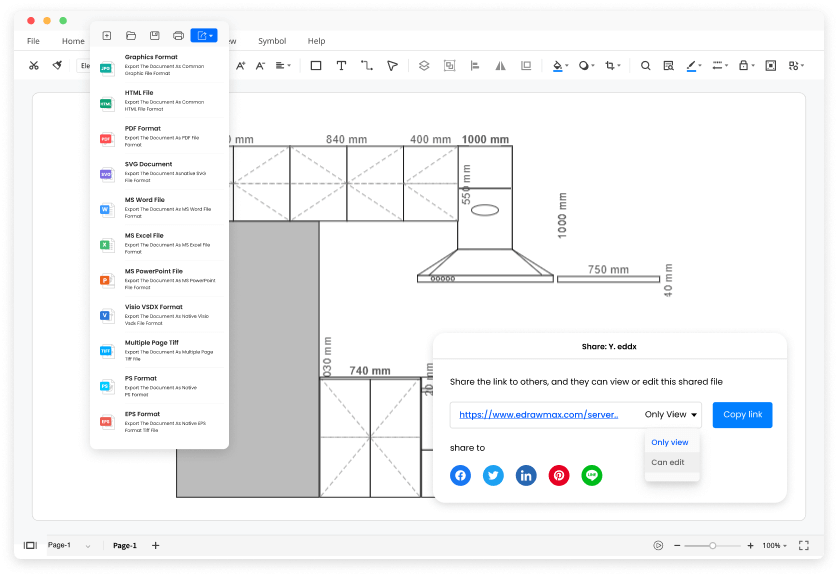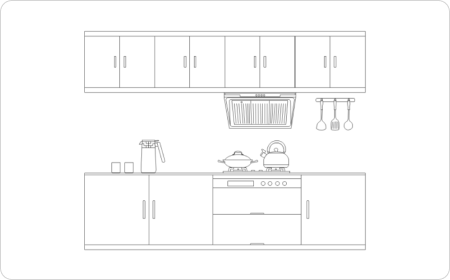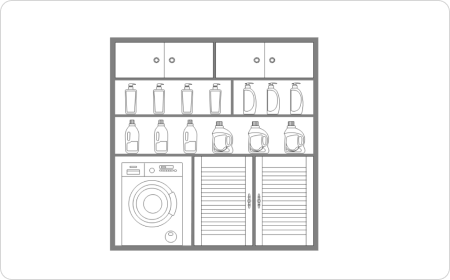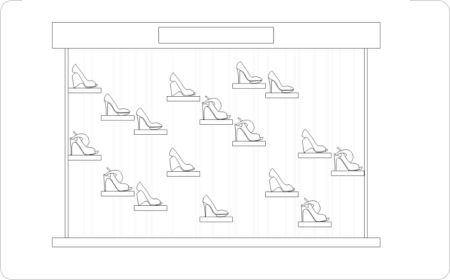Trusted By Over 30 Million Users & Leading Brands
Why EdrawMax to Design Your Elevation Plans?
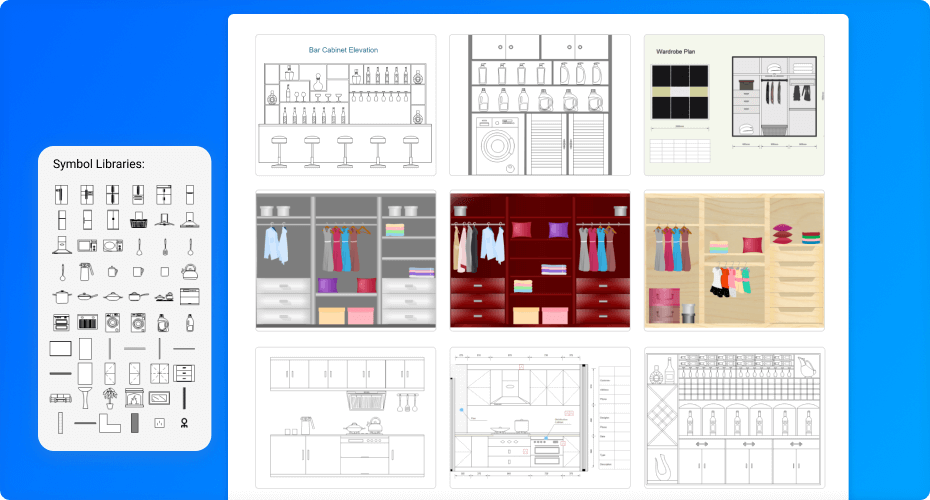
Easy-to-use elevation plan maker
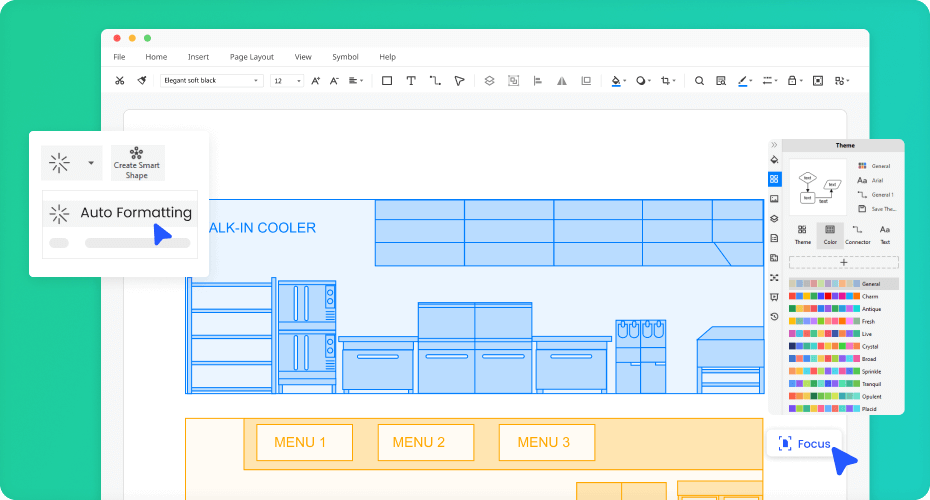
Better team building and system compatibility
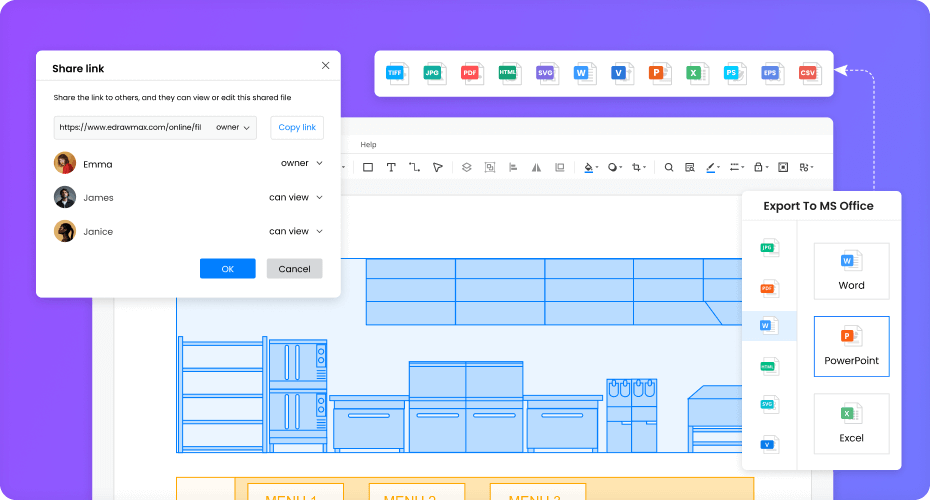
Effective support and integration
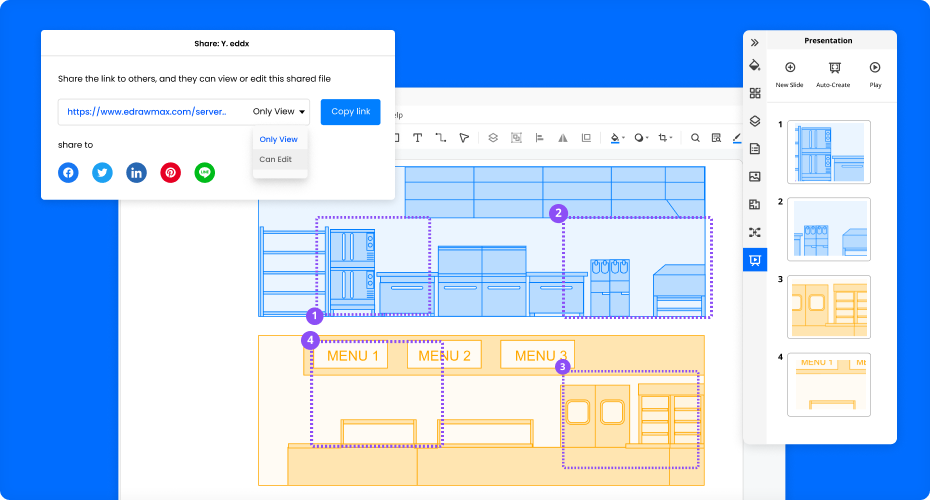
More Features of Elevation Software
Visio files import and export
Customized fonts and shapes
Insert images and attachments
Infinitive canvas
Various color theme
File encryption and file backup
How to Create an Elevation Plan in EdrawMax?
Edraw Elevation Plan Templates
Elevation Plan FAQs

Is it hard to use EdrawMax if I have no design skills?
Not at all. EdrawMax diagramming tool provides an easy solution for those with minimal to no designing skills. It is comfortably a user-friendly software with thousands of in-built templates and symbols.

How much will it take to make an elevation in EdrawMax?
EdrawMax is a free-to-use application that caters to beginners and professionals alike. The free storage enables you to store any number of files without any extra charges.

How to find the elevation symbols and templates?
After reaching the elevation plan maker window, select the New > Building Plan option and click the elevations option. Here you will get numerous premade template designs for a plan. Moreover, you can seek help from the EdrawMax template community enthusiasts. Go to the Symbols Library in the left panel of the EdrawMax window. Select the required symbols to make a complete elevation plan. Or you can find more elevation symbols and elevation templates here.

Can I make an elevation plan online?
The EdrawMax Online elevation plan maker provides diagramming solutions over online platforms. EdrawMax Online has the same features as the desktop version does, and supports team management on the basis of Cloud, just try it!

What if I want to show my design to others?
Sharing a plan is so much convenient with EdrawMax. Share your files to social media, send them over emails, use the presentation mode office presentation or effortlessly take a printout and show the hard copy to everyone.
More Resources
Unlock your diagram possibilities by exploring more diagram makers here.
Find more ideas, tips and knowledge to help create floor plans.
Need help? Find the instruction or contact support here.






























