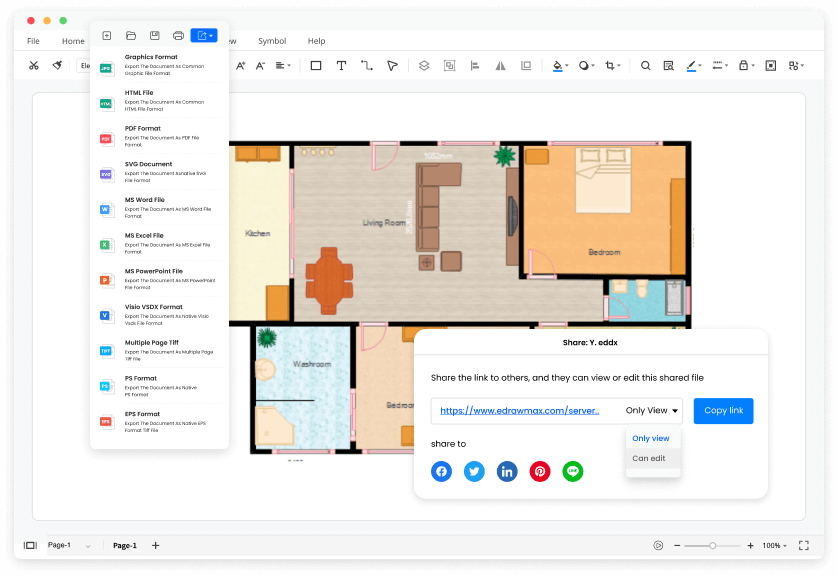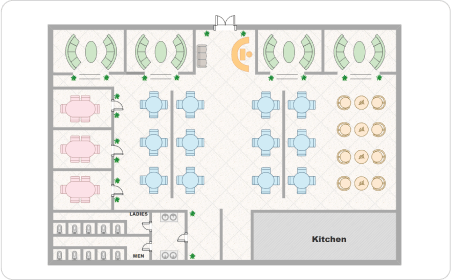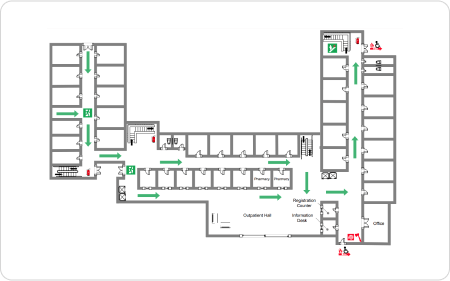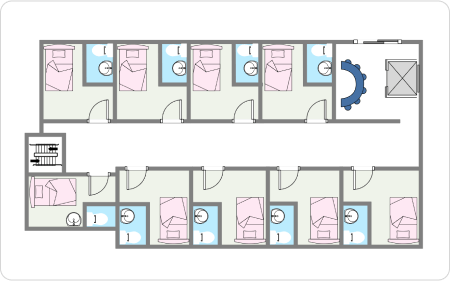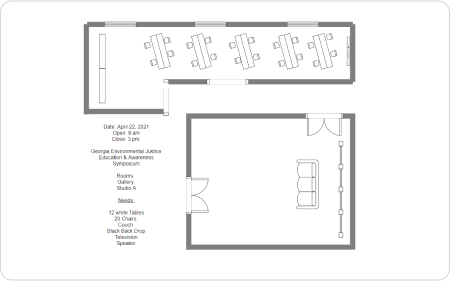Trusted By Over 30 Million Users & Leading Brands
Why EdrawMax to Design Your Drafting Software?
Perform easy drafting
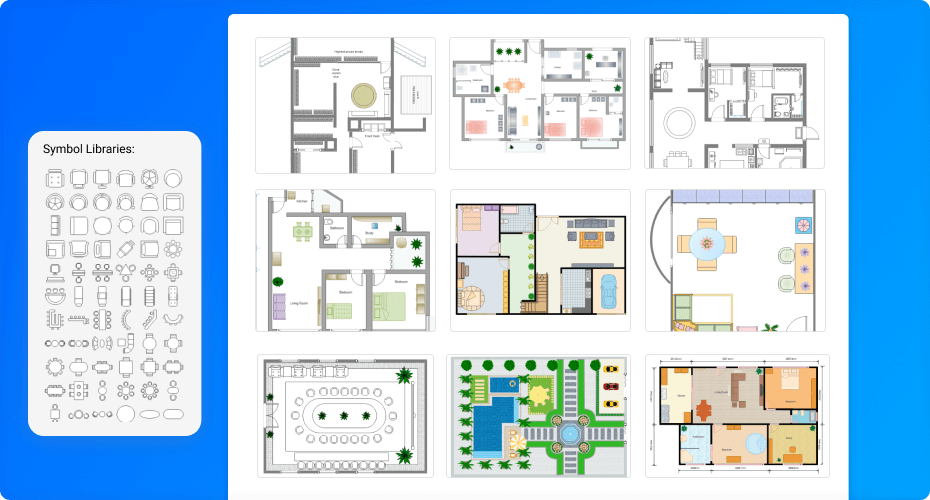
Numerous options for customization
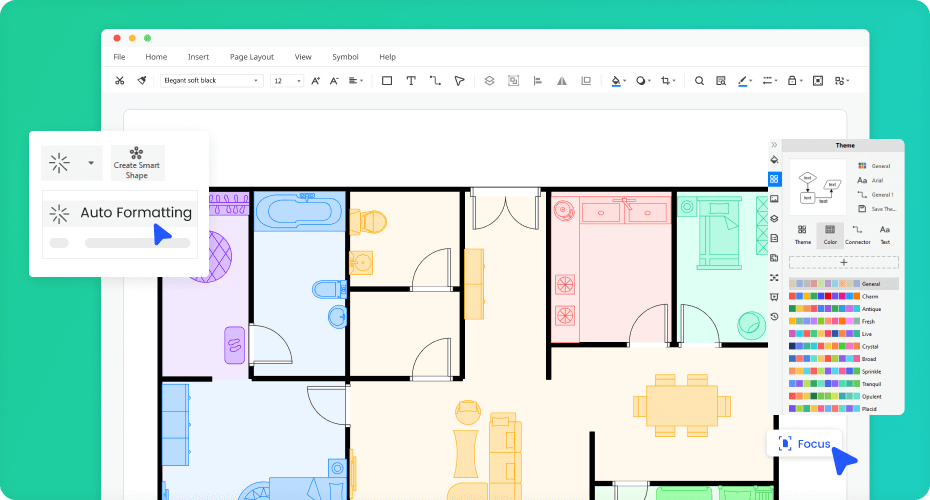
Allows cloud-based collaboration
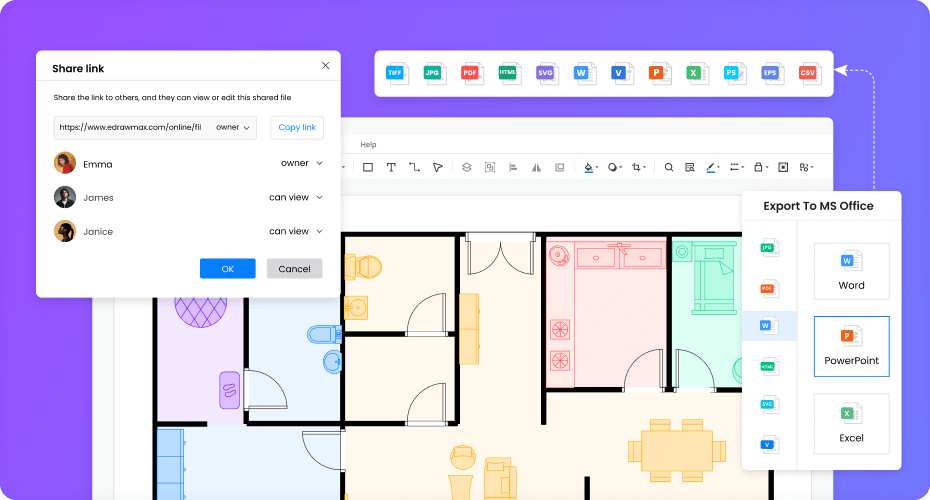
Effective support and integration
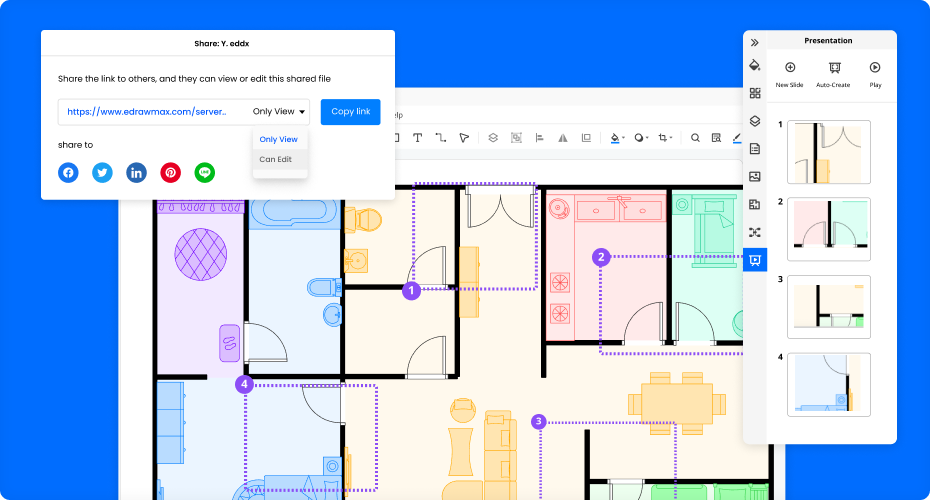
More Features of Drafting Software
Visio files import and export
Customized fonts and shapes
Insert images and attachments
Infinitive canvas
Various color theme
File encryption and file backup
How to Create a Drafting in EdrawMax?
Edraw Drafting Diagram Templates
Drafting Diagram FAQs

What are the differences between drafting, building, and floor plans?
Drafting is the graphical representation of building projects used for technical purposes. Whereas building plans are the blueprint plans of the overall building. Lastly, floor plans are the 2D pictorial depiction of your house or residential complex showing bedrooms, kitchen, bathroom, and more.

Is it hard to use EdrawMax if I have no design skills?
EdrawMax is an easily accessible, user-friendly tool. Even if you do not have any expertise, you can easily use it. There are inbuilt templates, symbols, and other details to make your plan more easily.

How much will it take to make drafting in EdrawMax?
EdrawMax comes with a completely free plan for everyone that provides you with some of the amazing features that will help you create complex drafting images. Also, you can have free 100M Cloud Storage to auto-save your files.

How to find drafting symbols and templates?
Drafting symbols means the symbols that are inbuilt in the site. You will get the drafting symbols in the product section. If you need templates, go to EdrawMax template community. Moreover, search for the diagram type you need. There are readily available templates and symbols that you can easily customize. Or you can find more drafting symbols and drafting templates here.

What if I want to share my drafting with others?
Sharing is one of the highly loved features of EdrawMax! You can share all of your designs on multiple social media platforms, like Facebook, Pinterest, LinkedIn, and more. In addition to this, you can present your design right from the tool.
More Resources
Unlock your diagram possibilities by exploring more diagram makers here.
Find more ideas, tips and knowledge to help create floor plans.
Need help? Find the instruction or contact support here.






























