How to Draw a House Plan
Edraw Content Team
Do You Want to Make Your House Plans?
EdrawMax specializes in diagramming and visualizing. Learn from this article to know everything about how to draw a house plan in details. Just try it free now!
A house plan is a set of construction (several people in Asia call it a blueprint) that defines a residential house's construction specifications. The house plans include dimensions, materials that the builder will use, HVAC layout, ceiling plan, installation methods, and techniques. With this guide to drawing the house plan, we will let you know how easy it is to draw a house plan using free templates and vector symbols provided by EdrawMax.
Every house plan will be different as per the client's needs and requirements. At the same time, the internal and external environmental factors also play a vital role in drawing a house plan. So, before we discuss how to draw a house plan in general or by using free templates provided by EdrawMax, let us first understand what is included in a house plan and some of the basic preparations that you have to do before you draw a house plan for yourself or your client.
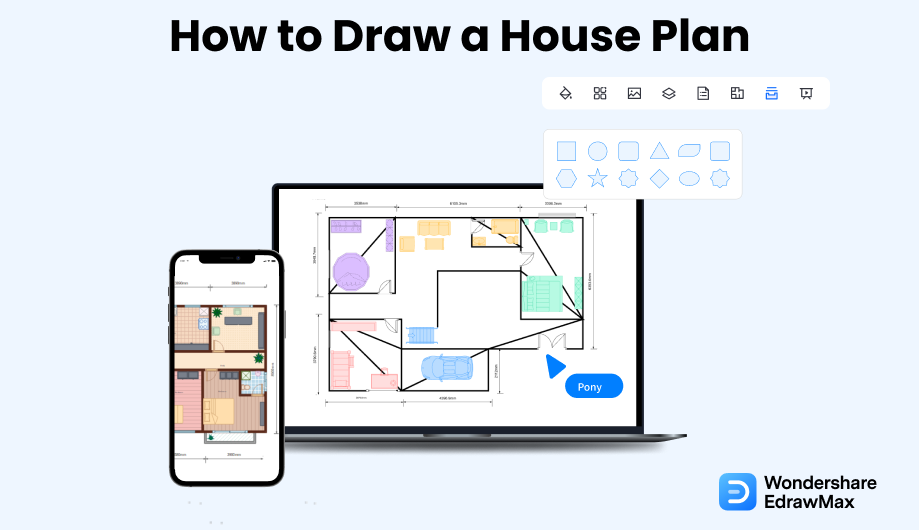
1. What Includes in a House Plan
It should be noted here that a house plan covers everything that is present in a house or a building. For instance, if you have an HVAC system installed, it will come under house plans; if you have worked on a reflected ceiling plan, it will also come in the house plan. All the characteristics of all these plans will appear in the house plan. We have laid out a couple of important plans that might be included in most of the plans.
- Foundation Plan: It includes bathrooms, basements, kitchen, and other important areas.
- Floor Plans: It includes walls, doors, windows, and other such house features.
- Exterior Elevation: It includes all four sides of the house as seen outside.
- The HVAC plan includes all the HVAC play symbols you have included in your house plan.
- Electrical Plan: It includes lighting fixtures, outlets, lighting design intents, and more.
- Legends & Labels: All the symbol details, including the notes about revision, will come under this section.
- Foundation Plan
- Floor Plans
- Exterior Elevation
- HVAC play symbols
- Electrical Plan
- Legends & Labels
2. Preparations for Drawing a House Plan
There are a lot of features and options that you should consider while you choose the right house plan. For instance, a good house plan reflects your personality and suits your budget. You have to do some basic preparations before you start drawing the house plan. Some of the most important ones are:
- Understand budget
- Family
- Safety
- Furniture
- Be practical
You cannot create a duplex if you have the finances for a studio apartment. So, before you start making the house plan, understand how much you can actually spend on the house.
Discuss with your family members and consult with them about their needs when it comes to the house. It might be a possibility that a good brainstorming session with your family will lead to some great ideas for your house plans.
Always consider the safety and privacy of your family members before you work on the house plans. If you live with elders, ensure that they get rooms near the toilet or on the ground floor.
When you plan to construct a new house, consider the furniture you already possess. It will help you make some quick decisions.
In most cases, we hear that the house owner went above and beyond to create the house, but still, it does not look good! The primary reason behind it is that they were not practical when they started working on the house plan. Try to avoid features that might not go with your area or locality.
- Understand how much you can actually spend on the house.;
- Discuss with your family members and consult with them about their needs when it comes to the house;
- Consider the safety and privacy of your family members;
- Consider the furniture you already possess;
- Be practical.
3. How to Draw an House Plan in General
There are two ways of drawing a house plan. One is the traditional way to go out to the site location, analyze the place, and start drawing using our architectural expertise. Another way is where we use EdrawMax and the free templates provided by this free house plan maker. Before we help you understand how easy it is to create house plans using free templates and symbols, let us help you understand how to create a house plan using traditional methods.
- Choose the area:
- Take Measurement:
- Draw Walls:
- Add Features:
- Add HVAC Unit:
- Add Furniture:
- Share:
Go to the area that you need to work on and understand the client's requirements beforehand. Once you have noted down everything, you can move to the second stage, which is taking measurements and scaling down everything so you can create the house plan.
Take your inch tape and start measuring everything, including the floor, walls, doors, or anything else you need to incorporate into the house plan.
Walls should always be the first element you draw, as it gives you an outline for everything else.
After adding walls, you can add different features of the house plans, like bathroom, kitchen, bedroom, etc.
If you are working on a big housing plan, you should also have to add HVAC units to ensure that the heating and the cooling work in synergy.
Depending on your budget and lifestyle, you can add the furniture to the house floor plan.
It is always recommended to share the house plan design with some experts before taking it to the builder for construction. At the same time, always leave some room for revisions and add labels and legends.
- Understand the client's requirements beforehand;
- Take measurement for everything;
- Draw Walls;
- Add different features of the house plans, HVAC unit, furniture;
- Share the house plan design with some experts.
4. How to Draw an House Plan in EdrawMax
Now that you are wondering how to draw a house plan? Well, there are basically two ways that you can follow. The first method is to draw a house plan from scratch using EdrawMax, and the other method is when you work smartly and choose templates provided by EdrawMax. Here we will walk you through the basic ways of drawing a house plan.
4.1 Draw a House Plan from Scratch
Step1 Login to EdrawMax
If you are using the offline version of EdrawMax, then open the tool in your system. If you wish to have remote collaboration, head to EdrawMax Download and log in using your registered email address. If this is your first time using the tool, you can register yourself using your personal or professional email address. Go to 'Building Plan' and click on 'Home Plan.'
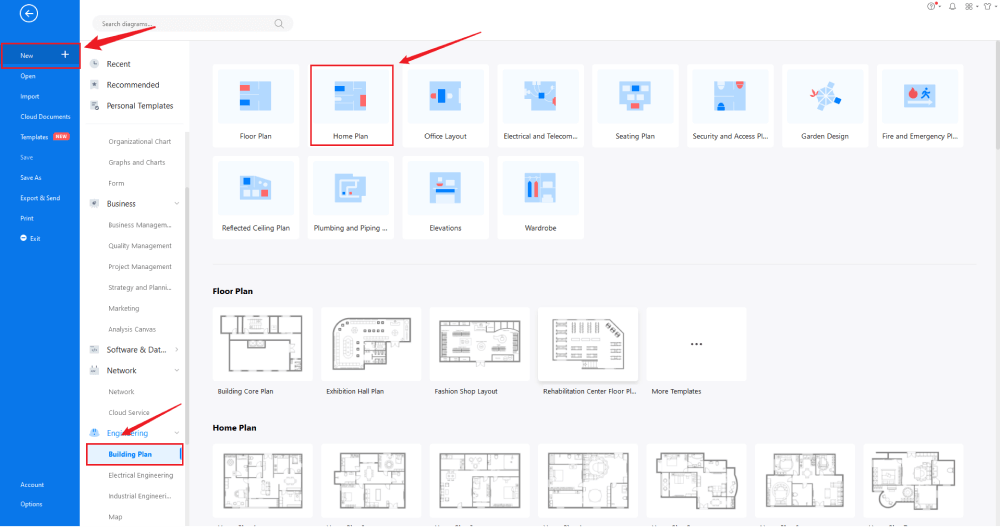
Step2 Open a New Canvas
Since you are creating the home plan from scratch, you can click '+.' It will open up the user-friendly EdrawMax canvas. Create the basic outline and properly scale it as per your measurements. t will open up the user-friendly EdrawMax canvas. Create the basic outline of the building plan first, and then start adding elements related to the house plan.
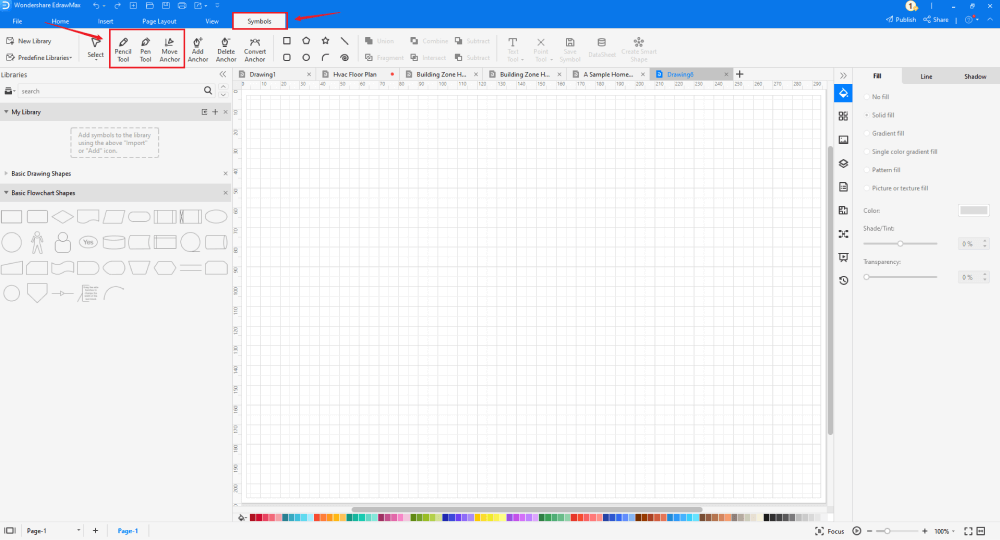
Step3 Consider the Elements
Every house plan diagram is incomplete without symbols. Head to the 'Symbols' section and click on the 'Predefined Symbol' section from the top toolbar. Click on 'Door and Windows,' 'Bedroom,' 'Kitchen & Dining Room,' 'Sofas,' and 'Tables and Chairs' to drag and drop each office layout symbols in your canvas. If you don't find the proper symbols, you may import or create your own symbols with ease, and save to your symbol libraries for later use. Learn more house plan symbols guide and find symbols you want here.
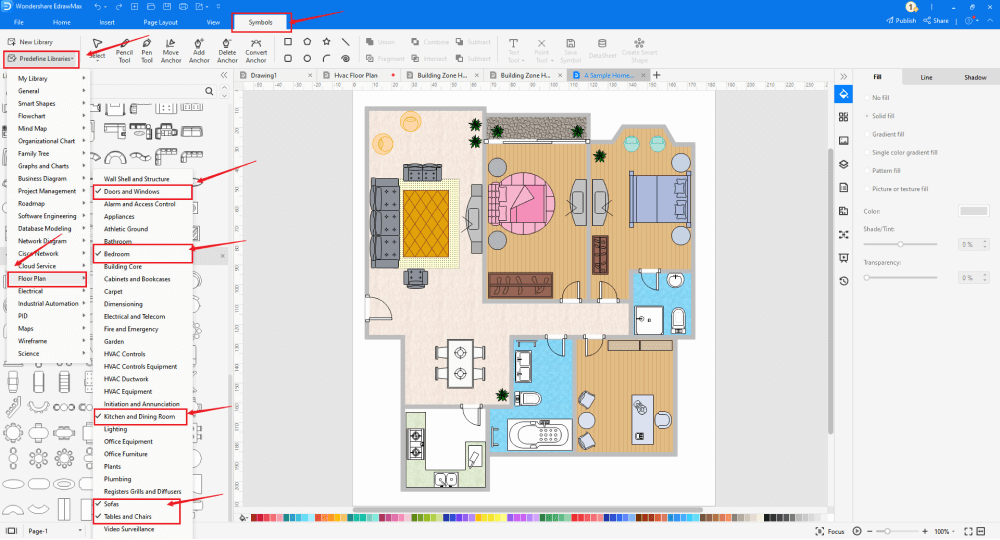
Step4 Add More Elements
Once you have imported all the symbols, you can start placing them in the seating design that you have created in Step #2. You can add 'Wall Shell and Structure,' 'Doors & Windows,' and 'Sofa' to your home plan. Depending upon your need and theme, you can modify these symbols without worrying about losing the formatting of the drawing. Then, use toolbars on the top or right side of canvas to change the color, font, size, theme, and more with one click.
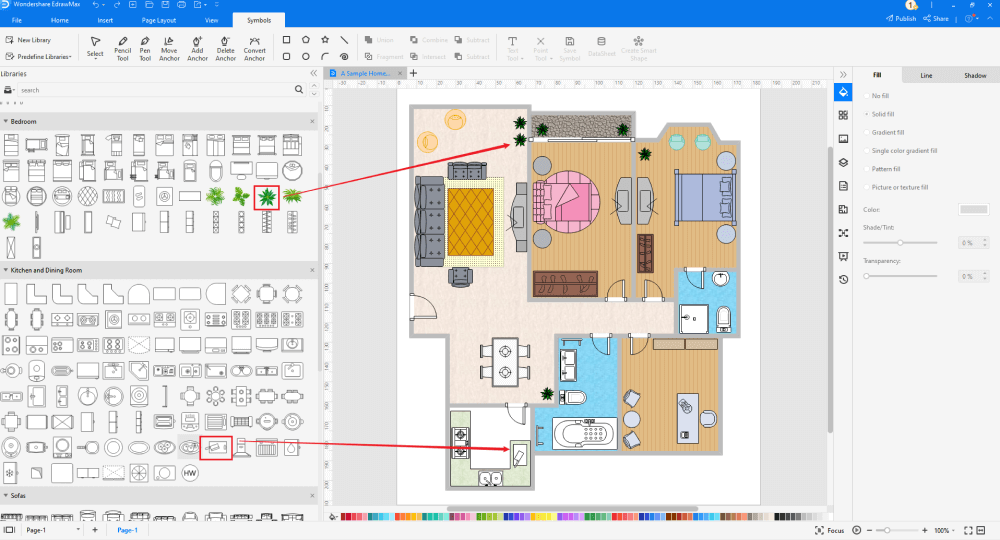
Step5 Save & Export
After designing the home plan, you can export it into multiple formats, like JPEG, JPG, PNG, PDF, and other Microsoft formats, like MS Word, MS Excel, PPTX, etc. You can also share the home layout design on different social media platforms, like Facebook, Twitter, LinkedIn, etc. Moreover, you can print your HVAC plan for showing with others.
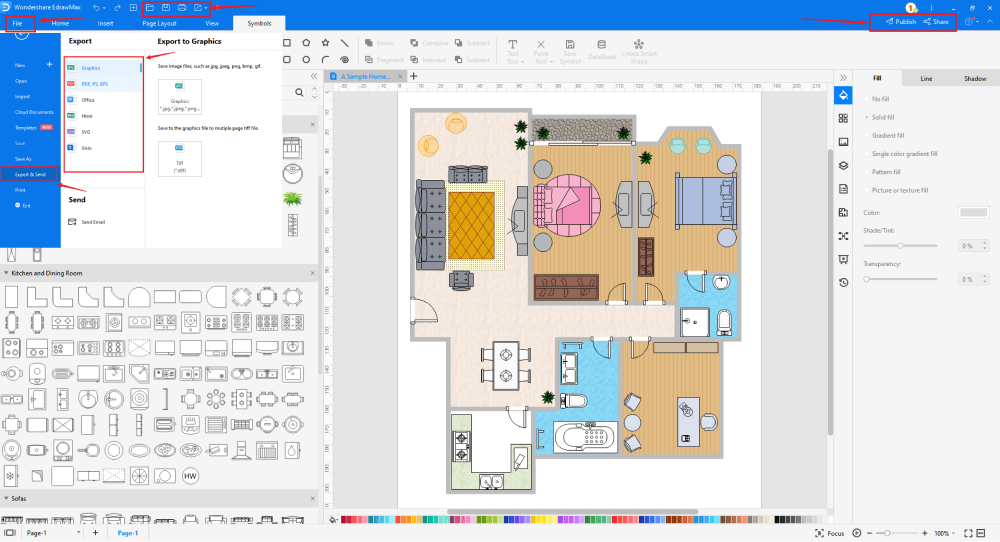
4.2 Draw a House Plan from Templates
Step1 Login to EdrawMax
1.If you are using the offline version of EdrawMax, then open the tool in your system. If you wish to have remote collaboration, head to EdrawMax Download and log in using your registered email address. If this is your first time using the tool, you can register yourself using your personal or professional email address. Go to the 'Templates' section on the left and type 'Home Plan.'
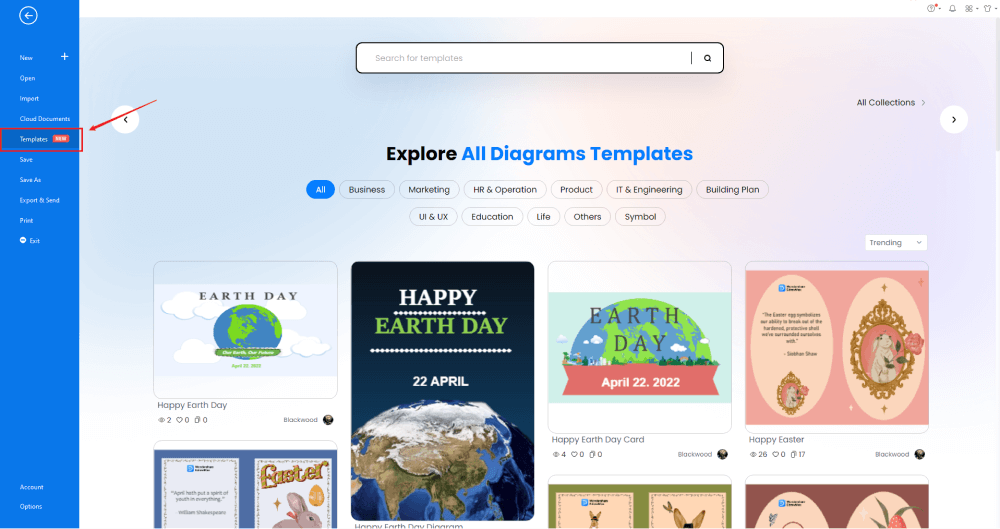
Step2 Choose a Template
Choose a Template: In the template community, you will find hundreds of built-in templates readily available to use. Choose any templates that closely resemble your ideal home layout design and duplicate it to 'Use Immediately.'
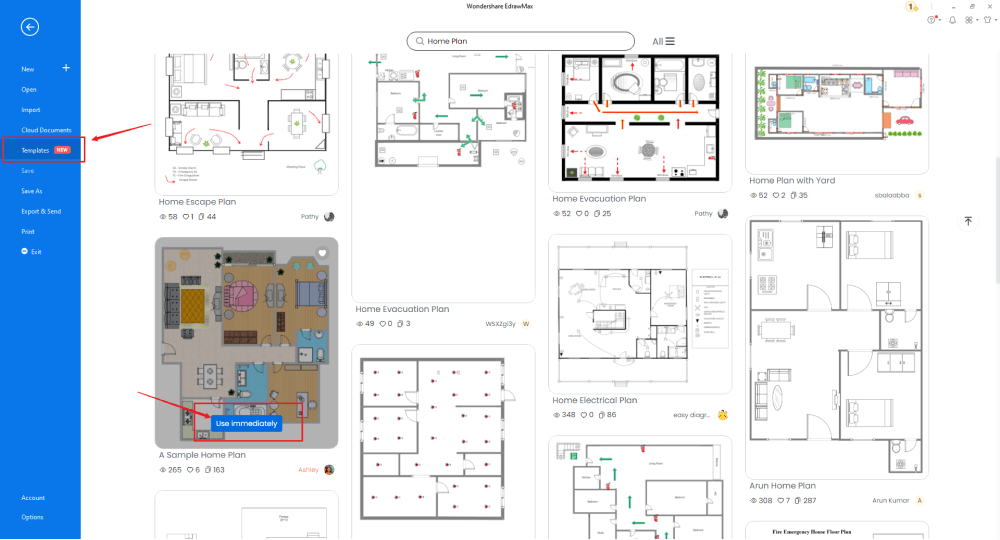
Step3 Add Symbols
Every HVAC plan diagram is incomplete without symbols. Head to the 'Symbols' section and click on the 'Predefined Symbol' section from the top toolbar. Click on 'Door and Windows,' 'Bedroom,' 'Kitchen & Dining Room,' 'Sofas,' and 'Tables and Chairs' to import them to your library.
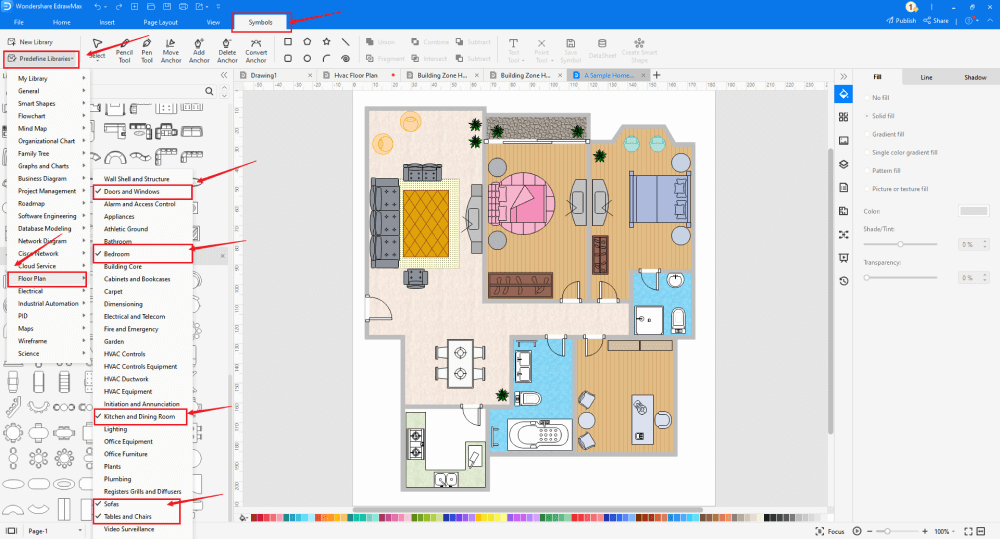
Step4 Change Details
Once you have imported the free built-in template to the EdrawMax canvas, you can change basic details. From the imported symbols, you can add or modify the basic home plan details that you deem fit necessary for the current requirement. Just choose the toolbars on the top or right side of canvas, and find the functions you want.
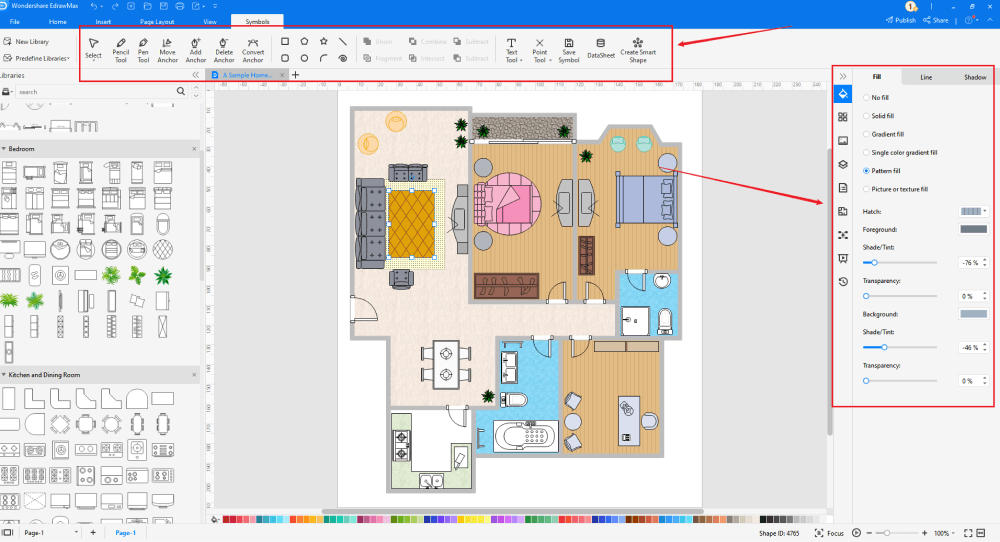
Step5 Export or Publish
Once your home plan design is ready, you can export it to multiple formats as mentioned above or publish it to the template community for the other 25 million registered users to see and get inspired by your design. Click the "Publish" button on the top right area of the canvas, and fill in your template details, like template title, description, and tag to share your drawing with others.
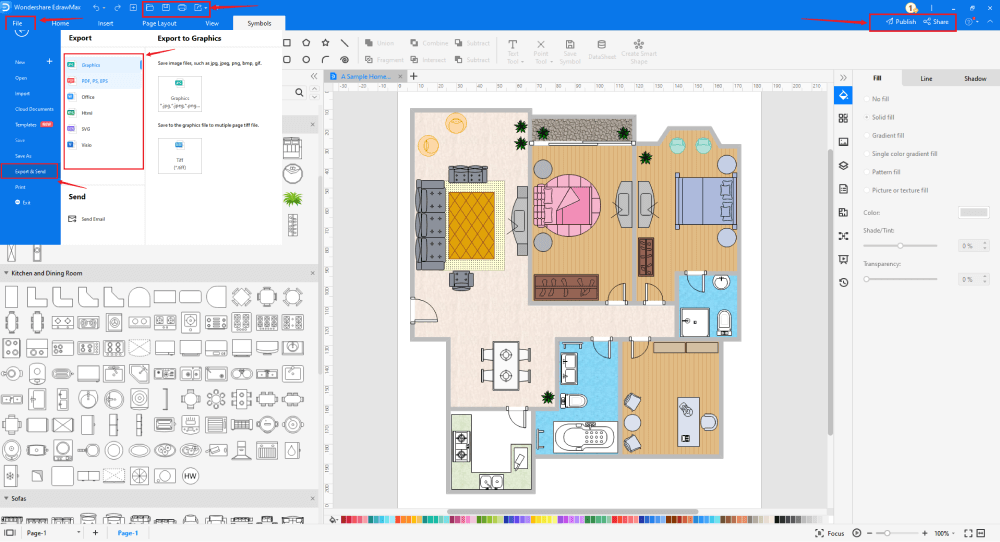
Basically, it is simple to draw a house plan in EdrawMax, just grab a template and keep customizing, drag and drop professinal house plan symbols to make your plan better. If you are still confusing about how to draw a house plan in EdrawMax, just check the video below, or learn more from our Youtube channel.
5. Tips & Consideration
The easiest way to draw a house plan is to get inspiration from the free built-in templates. Remember that every house is different, and every house's requirements would be different. So, when you start drawing the house plan, you should first understand the theme and the goal of the building. Once you have everything sorted, you can take the help of EdrawMax's free templates that will help you create the diagrams without worrying about any technical aspects.
Advantages of drawing a house plan from scratch:
- You will have full control of the house plan designs.
- The chances of adding wrong features to the house plans would be minimal.
- If you are working on the house plan from scratch, you will easily remember the important changes you made. It will save time during the revision stages.
Advantages of drawing a house plan using templates:
- You can save an ample amount of time in creating the house plans.
- All the house plans will be technically correct.
- You might get some good ideas that you can implement in your house plans from the existing templates.
5.1 Symbol Libraries
The house plan concept is so vast that it would be impossible to cover all the symbols in detail. Here we have added a couple of the most important house plan symbols that you will encounter when you draw house plans for your project.
- Walls: The thick line represents the exterior wall, while the thin line represents the interior wall.
- Doors: Some of the door symbols are single door, double door, sliding door, bi-fold door, and pocket door.
- Windows: A double casement window is represented by a thick dark line with a panel in-between in the house floor plan design.
- Stairs: Some important stair symbols are straight stairs, L-shaped stairs, and C-shaped stairs.
- Kitchen: Starting from the sink to the refrigerator to the oven and cooktop, you can find several kitchen symbols that you can use.
- Utilities: Some important utility symbols are HWT for Hot Water Tank and HW for Hot Water Heater.
- Bathroom: The most important bathroom fixtures and fittings are bathtubs, corner bathtubs, showers, toilets, sinks, double sinks, bidets, and more.
- Living Room: Symbols like sofas, chairs, entertainment units, lamps, coffee tables, round tables, and more come under the living room structure.
It should be noted here that there are hundreds of house plan symbols that play a vital role when you plan to draw a house plan. In EdrawMax, you can easily find all the important house plan symbols. What is amazing here is the fact that if, in certain cases, you do not find the symbols, you can easily create your own house symbol just by importing the icons or shapes and saving them to your personalized symbol library.
5.2 Template Community
EdrawMax comes with a free template community for every user. As you saw here, these templates are 100 percent editable, which you can duplicate at your convenience. Just head to the 'Templates' section on the left panel and enter the diagram type, for instance, house plan or HVAC plan, or reflected ceiling plan, and you will find hundreds of free templates available for you to use.
6. Free House Plan Software
If you are a beginner, just starting with the designs, or a professional who has already mastered designing the house floor plans, you will find EdrawMax well equipped to create the house plans as required easily. There are several other amazing features of using this free house plan software, like:
- With EdrawMax, you get access to thousands of housep plan examples & templates that let you create over 280 different types of diagrams.
- EdrawMax now comes with a dark mode that lets you easily focus on your designs without getting diverted.
- This free house plan software lets you create house plans that can be used in real life. With the dimension and scale tools, all your designs are 100 percent technically correct.
- EdrawMax has over 50,000 symbols that help you create different types of diagrams without worrying about losing any formatting.
- This free house plan software easily integrates with Google Drive and DropBox, allowing easy access to all of your remote files.
7. Final Thoughts
In this detailed guide to draw a house plan, we walked you through the importance of having a good house plan and introduced you to the easiest ways of drawing a house plan using EdrawMax. With EdrawMax, you get online resources, video tutorials, guides, a symbol library, and the best customer support team that helps you create all sorts of diagrams.
In this elaborated guide to drawing house plans, EdrawMax helps you draw house floor plans by giving you access to thousands of free templates, symbols, and online resources. In addition to this, you can create a multitude of different building plans on one single canvas.
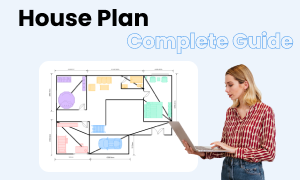
House Plan Complete Guide
Check this complete guide to know everything about house plan, like house plan types, house plan symbols, and how to draw a house plan.
You May Also Like
How to Draw a Landscape Plan
How-Tos
How to Draw an Evacuation Plan
How-Tos
How to Make a Seating Chart
How-Tos
How to Draw an Office Layout
How-Tos
How to Draw a Kitchen Elevation
How-Tos

