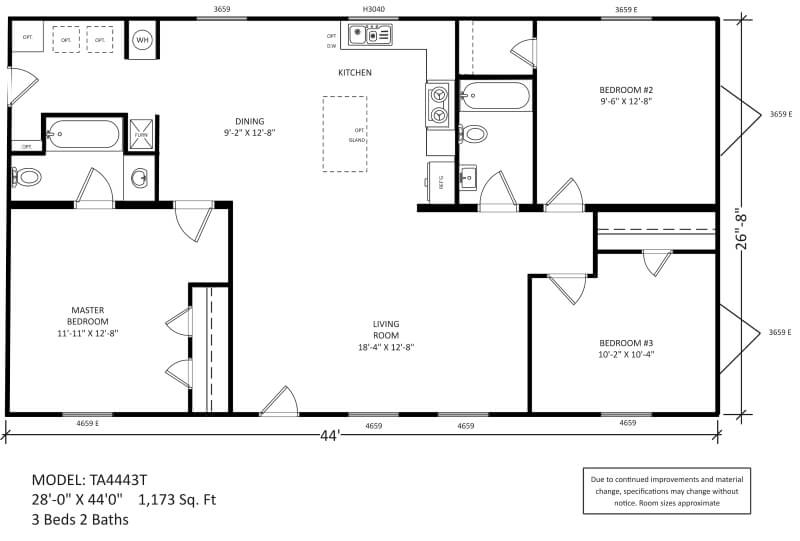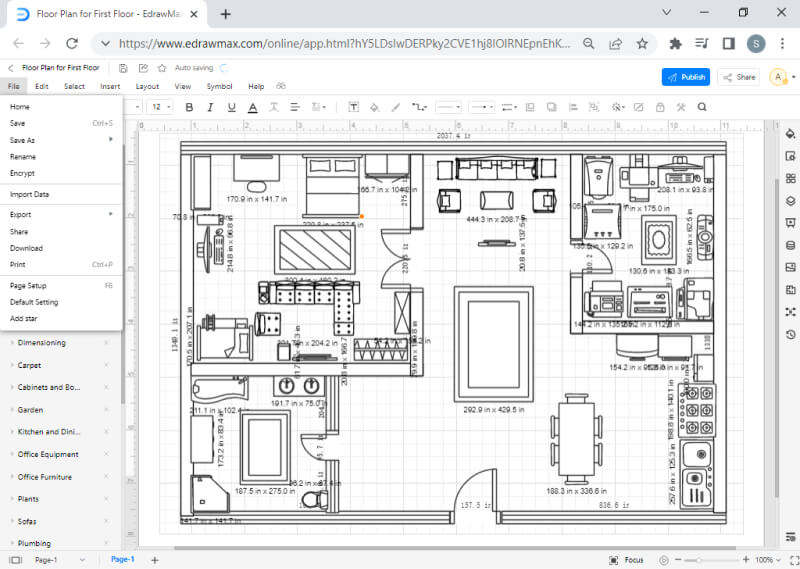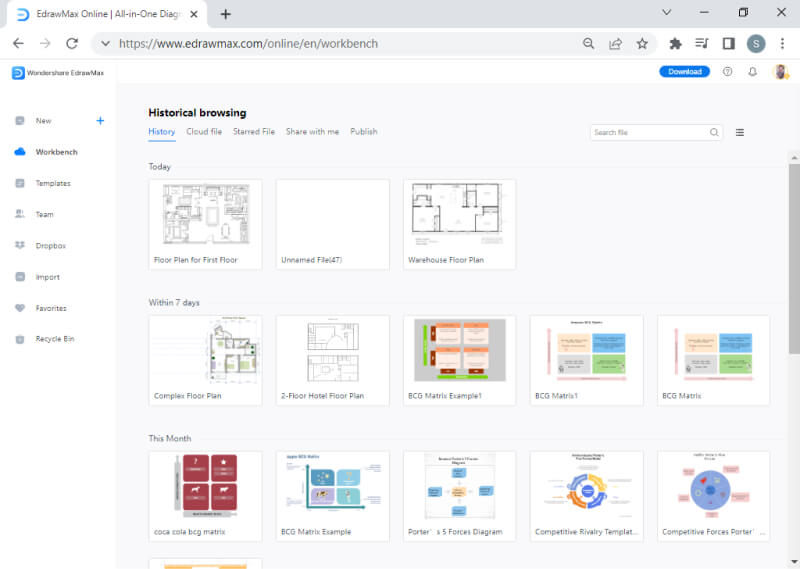How EdrawMax Supports Industrial Functionality and Design
EdrawMax accelerates the growth and production of government and enterprise clients around the world.

Challenges
Since the industry architecture designs solutions for other teams, clear communication, and standardized symbols are critical requirements. When make-shift programs are used, symbols are not standardized, and the plans are not authentic eventually.
Switching between different programs to create different drawings takes time and kills the workflow. Also, industrial design is a gradual process that builds on the previous step, so one unified program is a must.
Distribution of plans and designs between different teams and stakeholders requires portable formats and platform-independent files. Another critical aspect is to keep the versions of drawings in check to avoid confusion.

Source:EdrawMax Template Community

Source:EdrawMax

Source:EdrawMax Online



Ready to Upgrade Your Business?
Our team will be happy to discuss plans, products, and services with you.
Contact Sales For Individuals

