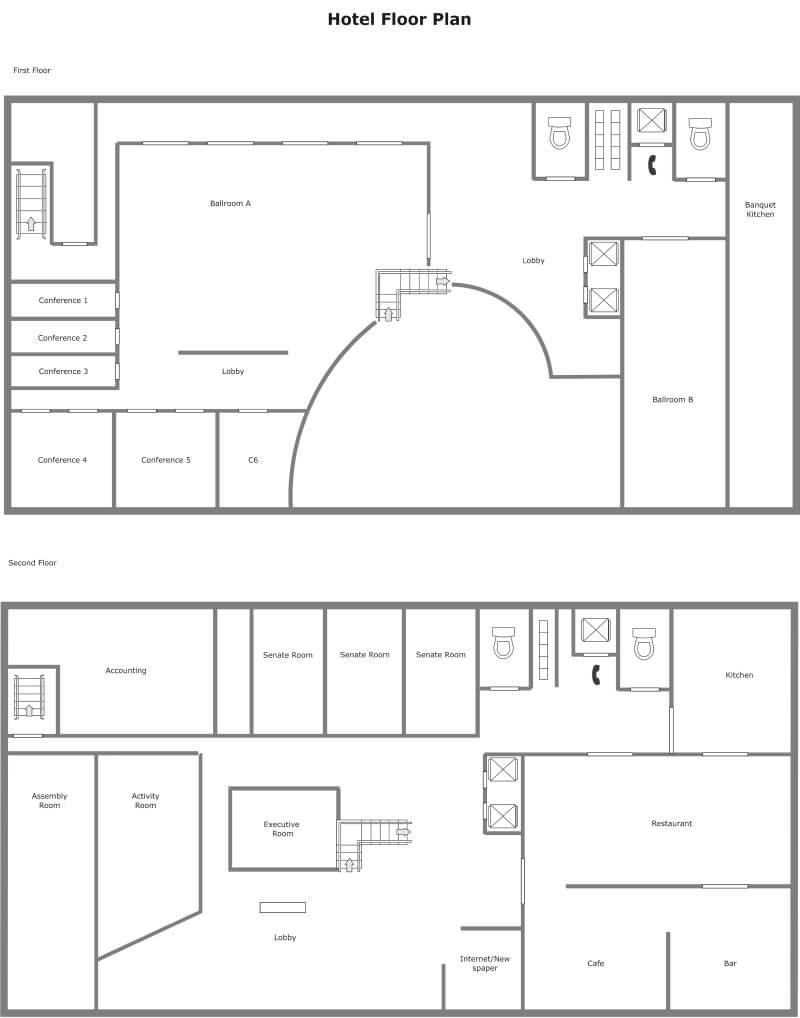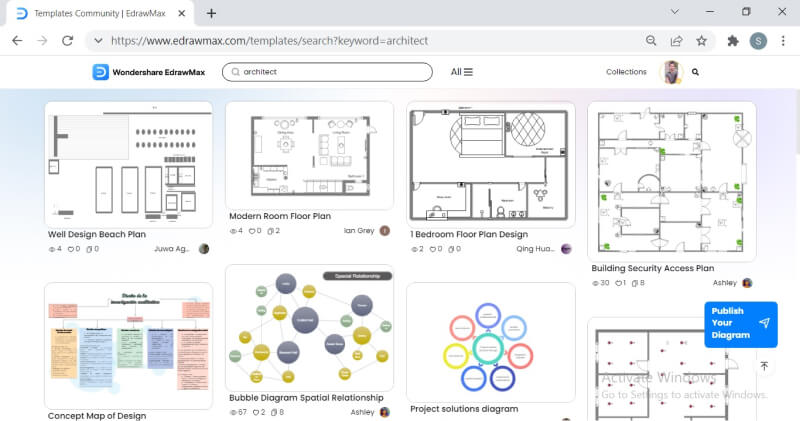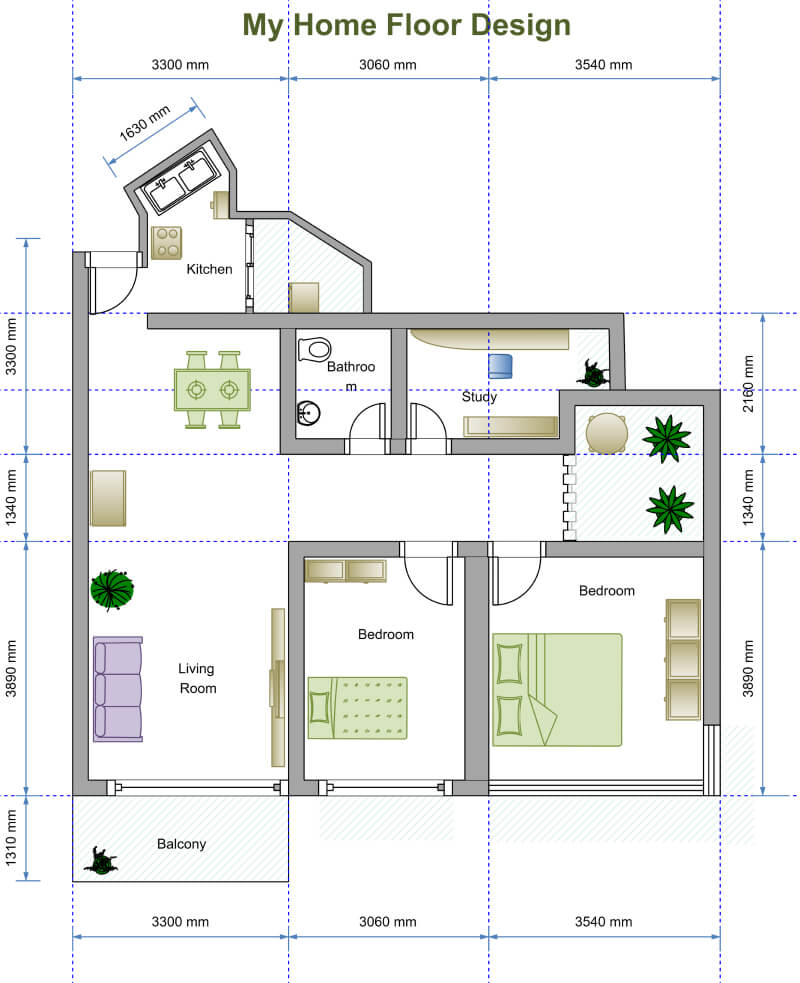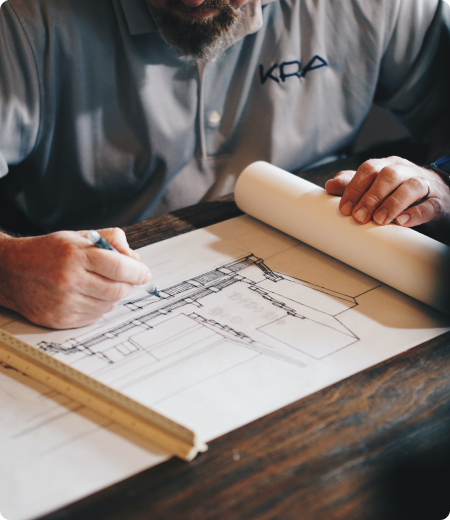Malcolm Hughes is an architect graduate with a lot of bookish knowledge; however, after joining a prominent architect firm, he felt a severe need for tools to assist him. The popular software in the market was either too technical with a difficult learning curve or too expensive. He discussed this with his team, and after reviewing much software, they decided in favor of EdrawMax to draw their drawings, plans, and maps. Hughes is a fan of EdrawMax because it is easy to work with. Since he is a new entrant in the field, he already has a lot on his plate, so learning a new complicated thing was a tough deal. Hughes also adds that since the EdrawMax's interface follows the most popular pattern, he uses it as smoothly as any other software like MS Word or PowerPoint. He can pick up an icon and put it on the canvas, and then the templates in the library help him save time and resources. It's like filling up a pre-designed form, and yes, he is done with the work.
Cohesive Communication
Communication in an architectural project is critical because there are many stakeholders from many fields, and we need cohesive communication to keep everyone on the same page. Malcolm frequently uses diagrams for presentations because it helps to convey the concept and approach and engage the space in everyone's minds. He convinces everyone in words and correlation with the illustrations. So, appropriate visual material supports him a lot. Also, the whole team has a reference point to always look back to and keep progressing on the right track.
 Source:EdrawMax Template Community
Source:EdrawMax Template Community
Quick Start with Templates
As Malcolm mentioned, he is a new architecture professional, so he is learning at a great pace. He showed his enthusiasm for the template library and talked high of its effectiveness. These templates are professionally designed, so these samples follow the industry's best practices resulting in the most effective charts and plans. The templates library is well-stocked with architectural diagrams that are fully customizable and free to download.
 Source:EdrawMax
Source:EdrawMax
Keeping up with Project evolution
Every architectural project is a long series of parallel and dependent activities supported by diagrams including floor plans, front elevation, electrical layout, roof plans, 2D, 3D interior designing, etc. Some of these diagrams build upon other diagrams, so accurate drawings build a foundation for further work, and your planning becomes simple and more effective.
 Source:EdrawMax Online
Source:EdrawMax Online
The Results
Effective communication and clear scope of the project from the beginning.

Time and resource-saving by eliminating the shuttling of documents between illustrators and architects.

An all-in-one solution with version controls helps keep all the plans and diagrams in one virtual workplace for combined access.










