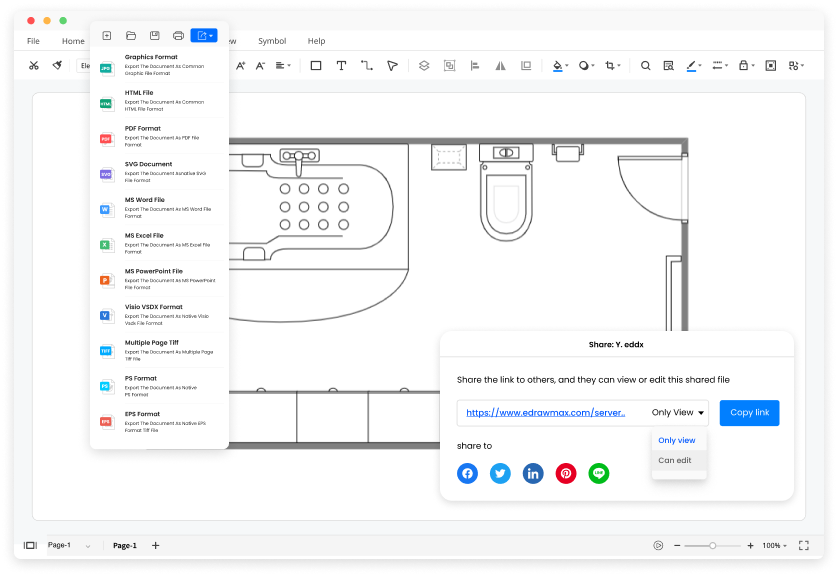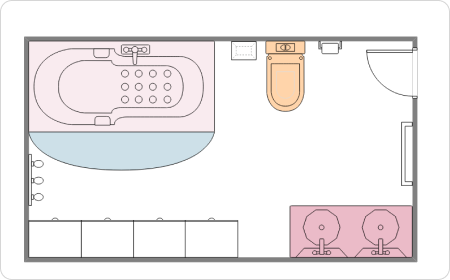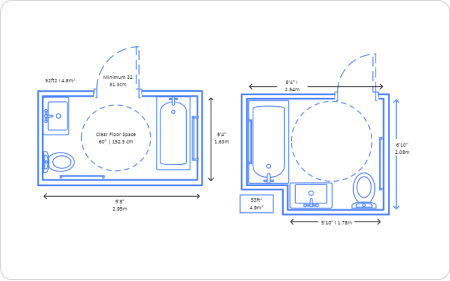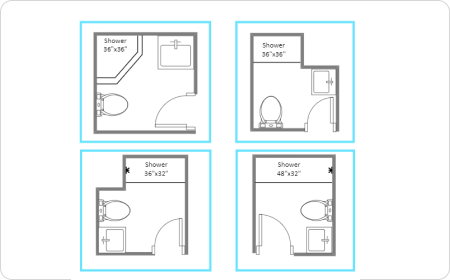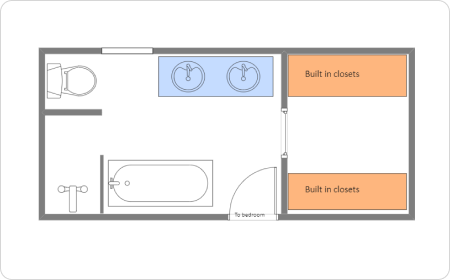Trusted By Over 30 Million Users & Leading Brands
Why EdrawMax to Design Your Bathroom Floor Plan?
Expert tool to satisfy your needs
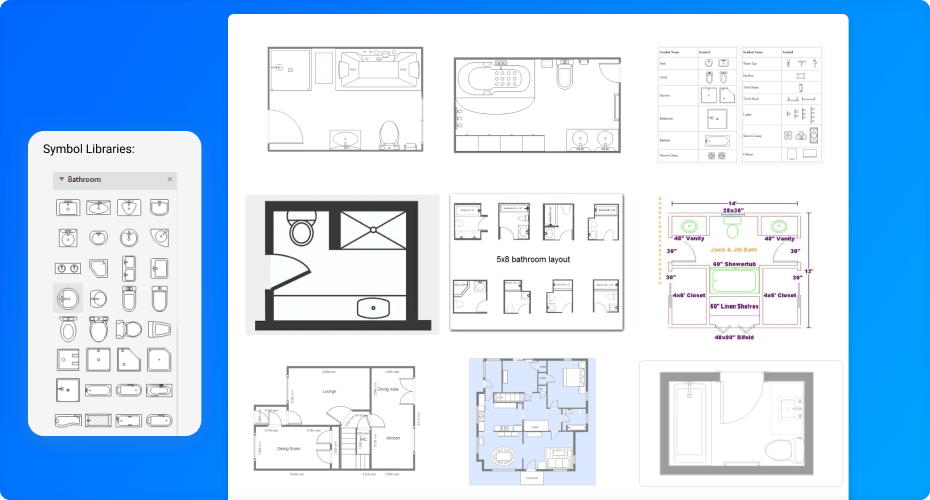
Intuitive interface and 100% customizable
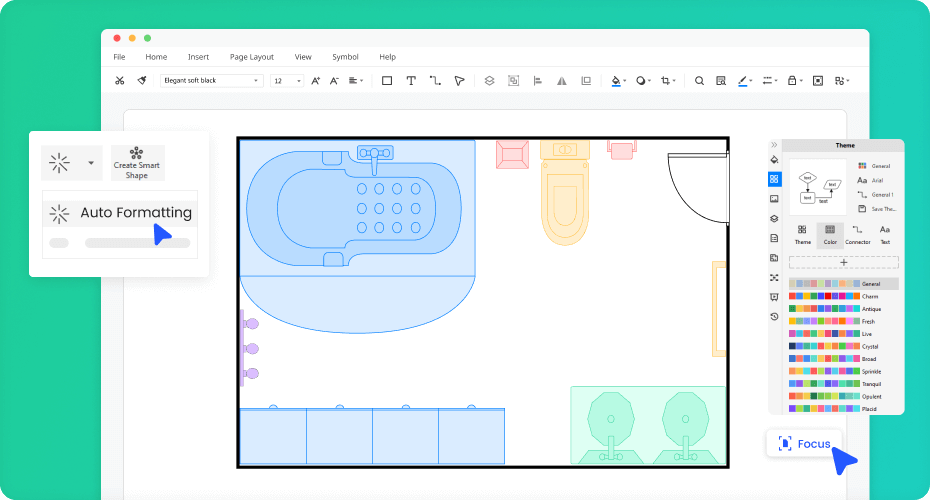
Seamless collaboration
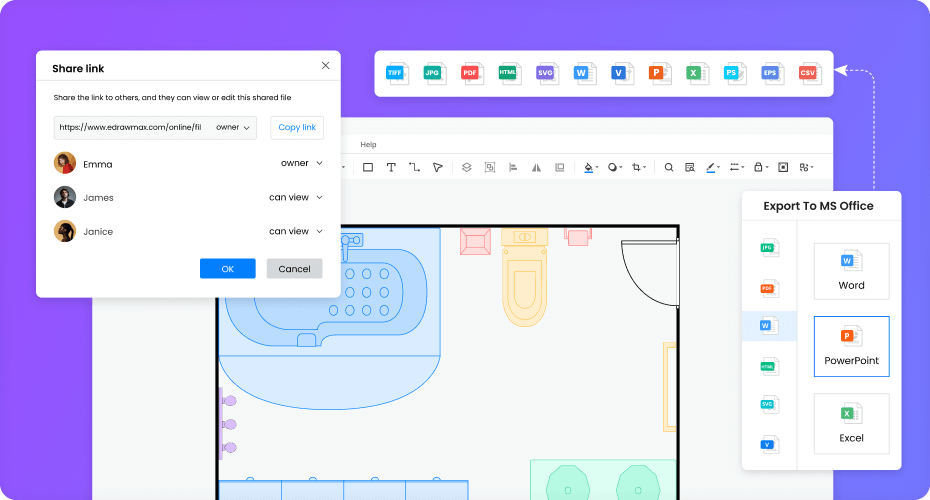
Export, share, and present
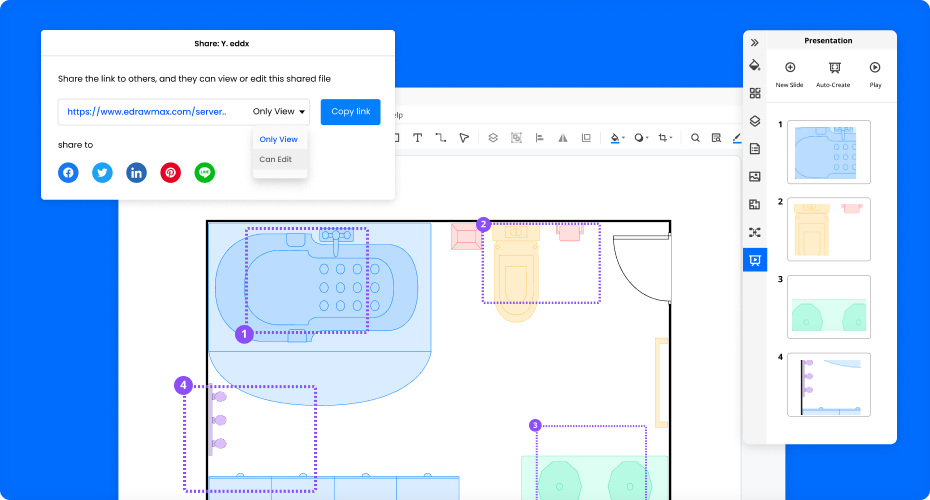
More Features of Bathroom Layout Tool
Visio files import and export
Customized fonts and shapes
Insert images and attachments
Infinitive canvas
Various color theme
File encryption and file backup
How to Create a Bathroom Floor Plan?
Edraw Bathroom Floor Plan Templates
Bathroom Floor Plan FAQs

What other floor plans can I make?
There are three different floor plans to explore-traditional, contemporary, and custom floor plans. With EdrawMax, you can make all types of floor plans that suit your requirement.

How much will it take to make bathroom plans in EdrawMax?
EdrawMax is free online diagramming software. It comes with free templates and a symbol library -- so making a bathroom plan will not cost you a thing but only your creativity.

How can I adjust the size of my bathroom in the EdrawMax?
To set up the dimensions of the bathroom, use the scale tool from the Dimensioning section of the toolbar. Select a dimension line and use drag and drop functionality to apply it. To determine the scale of the drawing, select Drawing Scale from the Floor plan icon and enter your measurements. Learn more from this floor plan guide.

How can I find more bathroom floor plan templates?
Our diagram-making software EdrawMax has a massive template community where new templates are uploaded, and knowledge on templates is shared regularly. You can use the templates from the community instantly, anywhere, and anytime. Or you can find more bathroom floor plan templates here.

What if I want to insert my image into my floor plan?
The bathroom floor plan maker of EdrawMax supports importing and exporting files into multiple formats. It supports inserting local images into the diagram.
More Resources
Unlock your diagram possibilities by exploring more diagram makers here.
Find more ideas, tips and knowledge to help create floor plans.
Need help? Find the instruction or contact support here.






























