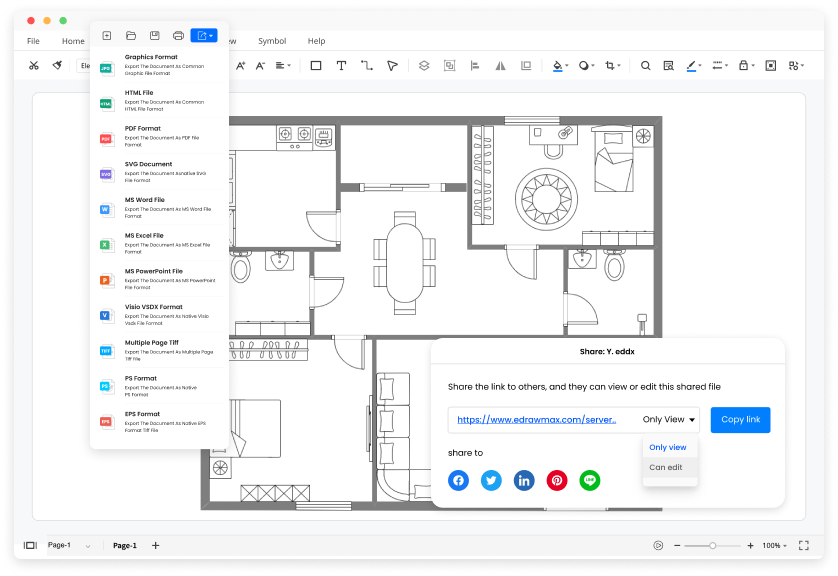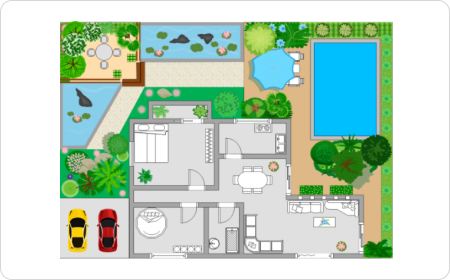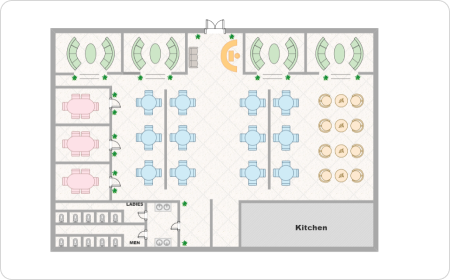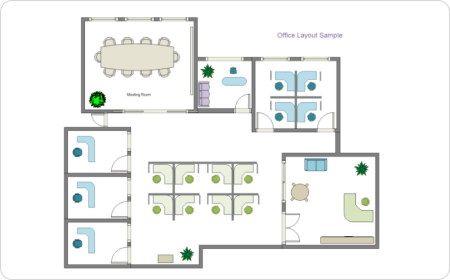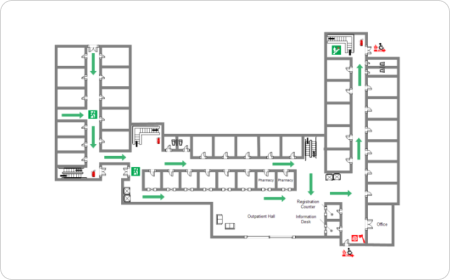Trusted By Over 30 Million Users & Leading Brands
Why EdrawMax to Design Your 2D Architecture?
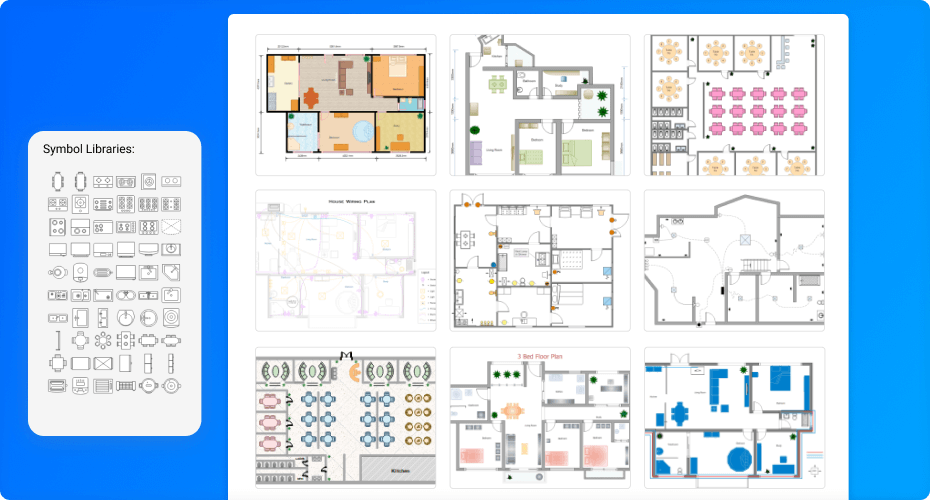
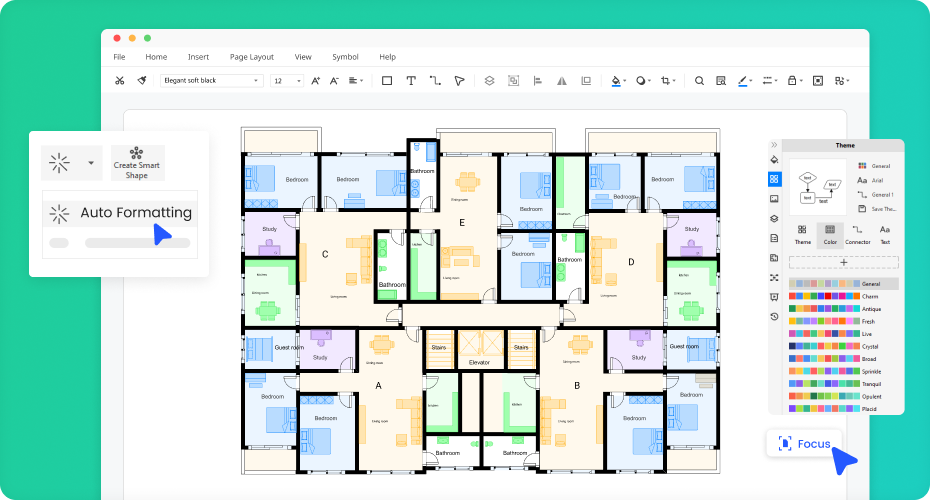
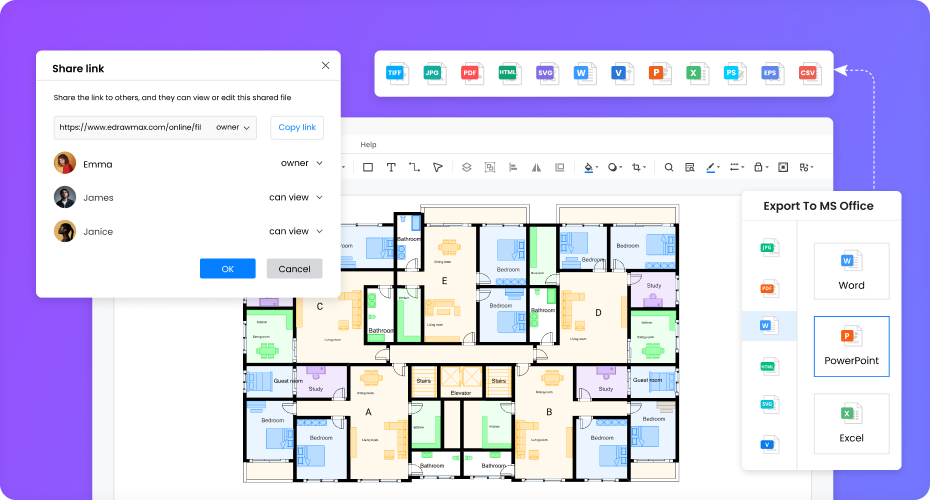
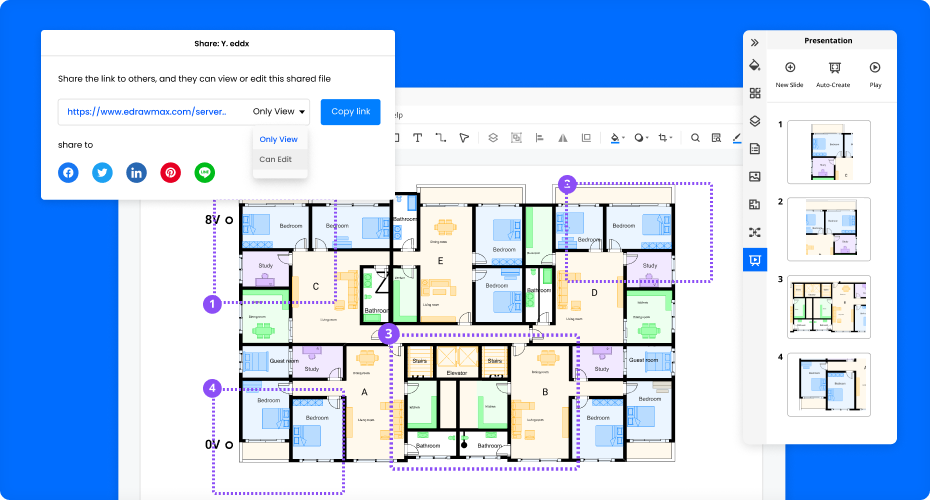
More Features Of 2D Architecture Design Maker
Visio files import and export
Customized fonts and shapes
Insert images and attachments
Infinitive canvas
Various color theme
File encryption and file backup
How to Create a 2D Architecture Design?
Edraw Floor Plan Templates
2D Architecture Design FAQs

What is a 2D floor plan used for?
A 2D floor plan is a design that helps the contractors present a technical aspect of the design. The architecture plan shows intricate details such as wall type, opening direction, placement of furniture or plants. The 2D architecture plan also details each room's surface area and measurement.

Where can I find inbuilt floor plan symbols?
Users can choose the particular 2D architecture plan symbols from EdrawMax and enter the design details. On the left panel, under the symbols section, they can choose from the wide range of inbuilt architecture plan symbols available on EdrawMax, or you can find symbol guide here.

Can I make a 2D floor plan online?
Yes, you can easily create your 2D architecture plan with EdrawMax Online, which has all the features that desktop has. At the same time, you can use Cloud to auto-save your file, and the tool also gives you the freedom of remote team collaboration in real-time.

How can I find more 2D floor plan templates?
EdrawMax has a community of over 25 million registered users, who are constantly updating the template community. If you are looking for more templates, head to templates community and look for the diagram type you wish to customize. Or you can find more 2D floor plan examples here. With EdrawMax, you can create 2D floor plans, seating charts, flowcharts, and over 280 types of different diagrams.

What if I want to show my 2D floor plans to others?
EdrawMax allows sharing the 2D floor plans directly from the software. Once completed the design, you can share it on social media platforms like Facebook, Twitter, LinkedIn, Pinterest, and more. In addition to this, you can export the 2D architecture plan in multiple formats, like JPEG, PNG, HTML, PDF, and more. Or use "Presentation Mode" to show your design in front of others.
More Resources
Unlock your diagram possibilities by exploring more diagram makers here.
Find more ideas, tips and knowledge to help create floor plans.
Need help? Find the instruction or contact support here.






























