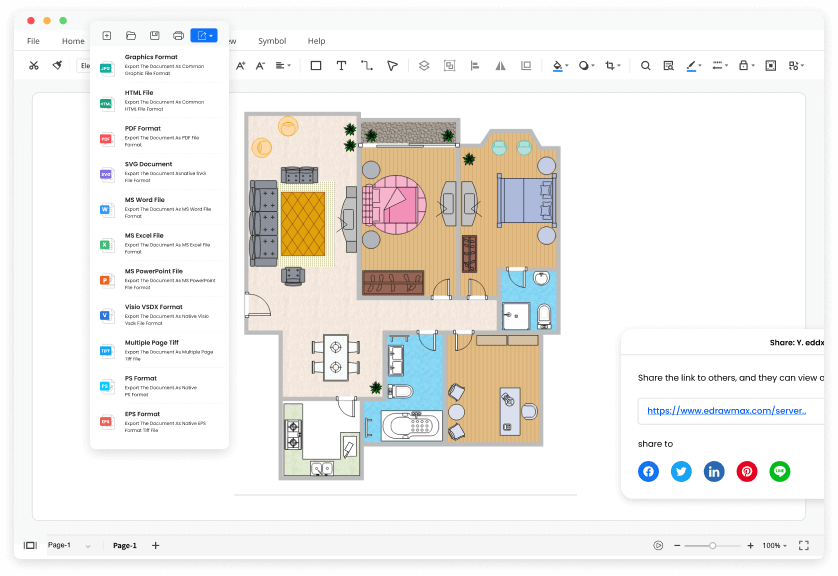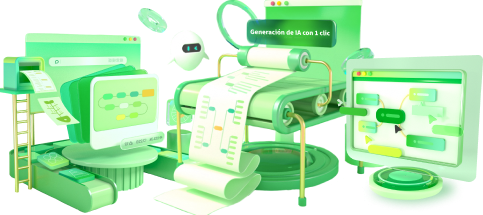Trusted By Over 30 Million Users & Leading Brands
Why EdrawMax to Design Your Free 2D Floor Plan?
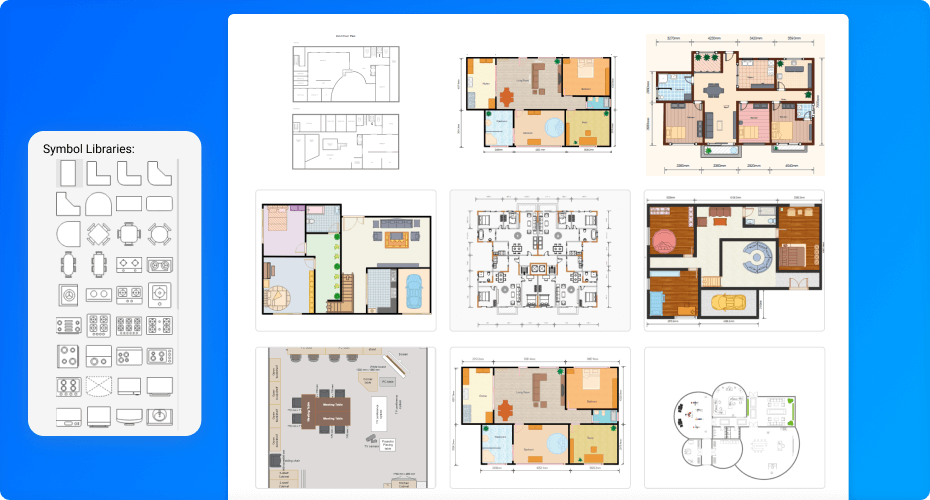
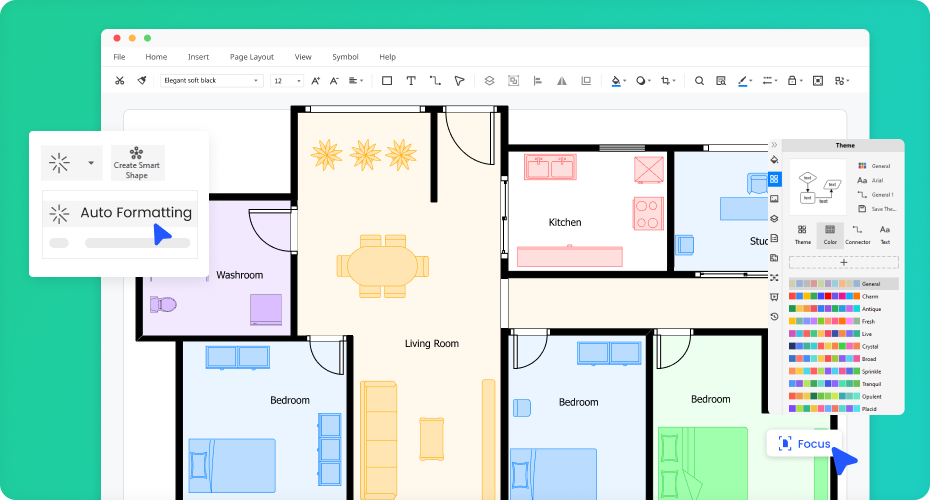
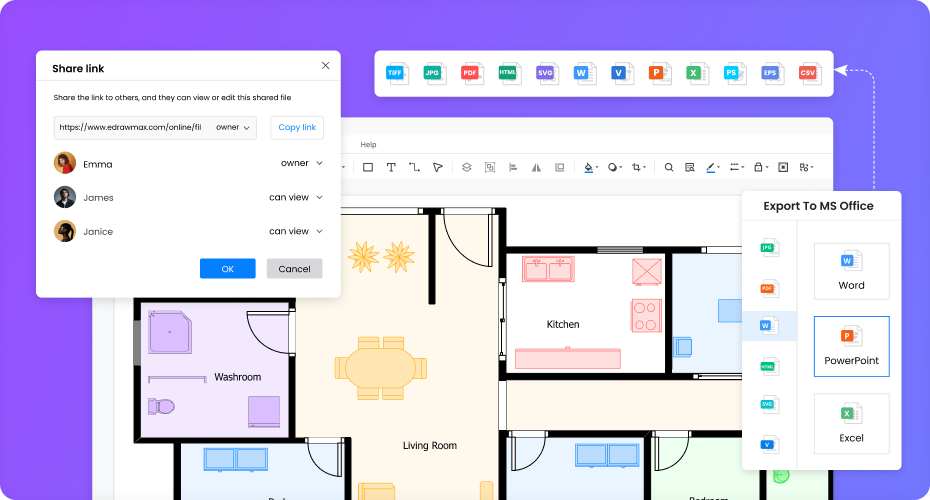
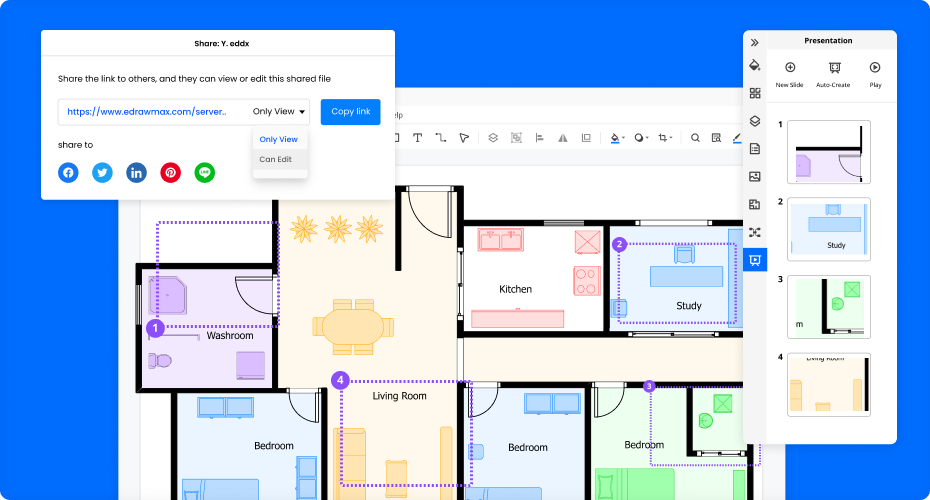
More Features Of 2D Floor Plan Creator
Visio files import and export
Customized fonts and shapes
Insert images and attachments
Infinitive canvas
Various color theme
File encryption and file backup
How to Create a 2D Floor Plan?
Edraw 2D Floor Plan Templates
2D Floor Plan FAQs

What is a 2D floor plan used for?
A 2D floor plan is an architectural scale drawing that shows, from an aerial view, the positioning of rooms, walls, spaces, and other physical features in a defined area. A 2D floor plan is required during the construction work of a new structure or the renovation work of an existing one.

Where can I find inbuilt floor plan symbols?
You will find the Symbol Library icon on the left pane of the EdrawMax window. Click it and go to Floor Plan. There are different built-in floor plan symbols in this section, for example, Wall Shell and structure, Bedroom, Bathroom, Doors and Windows, and others. Or you can find more floor plan symbols here.

Can I make a 2D floor plan online?
Yes, you can easily create the 2D floor plan online by accessing EdrawMax Online. The free 2D floor plan maker comes with a ton of features that let you create the floor plan in no time.

How can I find more 2D floor plan templates?
EdrawMax has a community of over 25 million registered users, who are constantly updating the template community. In case you are looking for more templates, head to Template Community and look for the diagram type that you wish to customize. Or you can find some floor plan examples here.

What if I want to show my 2D floor plans to others?
With EdrawMax, sharing and exporting 2D Floor plans has never been easier. Simply share the file on different social media platforms, or copy the URL and attach it to your email's body. You can also save the copy of your 2D floor plan into different formats and share it offline.
More Resources
Unlock your diagram possibilities by exploring more diagram makers here.
Find more ideas, tips and knowledge to help create floor plans.
Need help? Find the instruction or contact support here.






























