Office Layout Examples & Templates
Edraw Content Team
Do You Want to Make Your Office Layout?
EdrawMax specializes in diagramming and visualizing. Learn from this article to know everything about office layout examples and templates, and how to use them. Just try it free now!
An office layout is a schematic drawing that visualizes the structure and arrangement of furniture, electrical products, and the division of workspace in an office. The office floor plan template helps develop an efficient office layout that increases all employees' productivity and regular performance. EdrawMax is the best office layout maker with free templates that you can easily customize. Here, you will learn everything about office floor plan templates and their types. Learn how to use office layout templates and check out our examples and free templates.
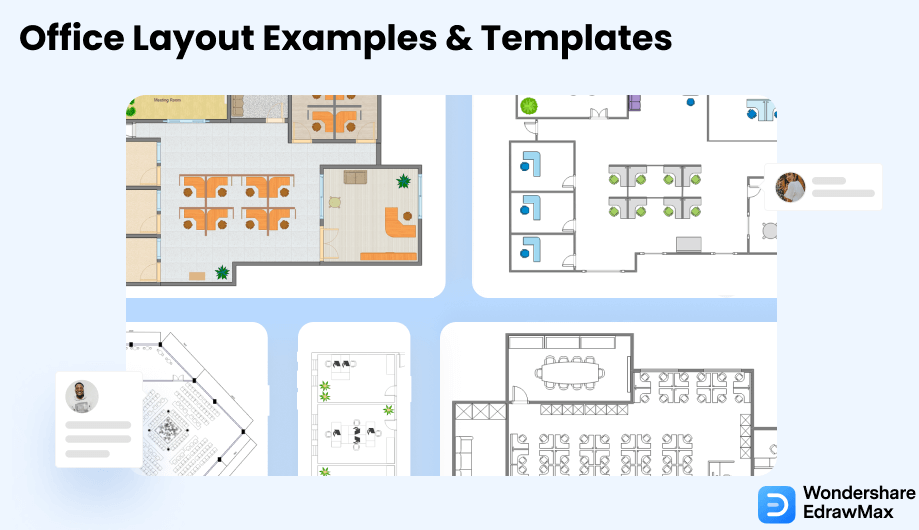
1. Free Office Layout Templates
Easily create an efficient office layout with free office floor plan templates on EdrawMax Online. These templates help you create a perfect office layout that divides the workplace between employees with various jobs to give them the maximum benefit of the available workspace. With office layout templates, you can create a layout that will increase the productivity of your office, provide you with a proper arrangement of office equipment based on the division of labor, and improve workplace efficiency.
The office is the place where people spend the most day time. A crowded office without a proper workspace can affect employees' productivity and make them tired. With an office floor plan template, you can create an efficient office layout where workflow will move smoothly, and each employee will show more productivity. With professional templates from EdrawMax Online, you can develop a layout where team members can easily communicate with each other and their supervisors. EdrawMax gives you six types of office layout templates.
- Basic Office Layout Examples
- Office Layout Examples
- Cubicle Office Layout Examples
- Open Office Layout Examples
- Co-working Office Layout Examples
- Hybrid Office Examples
- Home Office Examples
1.1 Basic Office Layout Examples
The basic office layout is the traditional layout mainly used in business and cellular office buildings that divide the workspace into built-in offices that are semi-permanent. The position and layout of these offices can change, but it requires proper planning. EdrawMax gives you basic office layout templates, including closed offices, an open reception area, and large meeting rooms. The basic office layout works best for large office buildings.
Example 1: Single Bund Office Layout
This office layout has a single bund. It is the most basic office space structure, with space between the outer walls for an individual office structure and a connecting corridor. Considering these factors, the various office space types and layouts should be considered and compared, with the respective advantages and disadvantages weighed about the company's needs. Office types include row and corner offices, comb and block objects, point buildings, campuses with multiple objects on one property, and special forms. The so-called use permit must be considered for each intended use of the space, as shown in this Single bund office layout.

Example 2: Two Bund Office Layout
Depending on the industry, business purpose, and target group of your company/company, it should also be considered whether a more central, though usually more expensive, the location could be profitable - the external impact and image of the company play a significant role here. It should also be noted that trade tax rates differ from city to city and state to state. Existing infrastructure may vary, such as broadband connections or fiber-optic networks. Compared to a one-bound area, a two-bound office layout makes better use of space by incorporating a central corridor; a corridor with office space is enclosed on both sides. Because the two-bund office layout typically does not allow daylight to enter the passage, it is critical to ensure

Example 3: Three Bund Office Layout
The three-bund office layout includes an extension with a middle zone for service areas and a second corridor. The service areas can be used for various purposes, including conference rooms, information technology, archives, and storage. Considering these factors, the different office space types and layouts should be considered and compared, with the respective advantages and disadvantages weighed about the company's needs. Office types include row and corner offices, comb and block objects, point buildings, campuses with multiple objects on one property, and some special forms, as shown in this Three bund office layout.

1.2 Office Layout Examples
An office layout is the layout of an office area. In a general sense, office layout is about the design and decor of the entire office area. As you will learn in this guide to draw an office layout, there are several important office layouts, namely industrial office layout, semi-private office layout, hybrid office layout, open office layout, etc. In a professional scenario, an office layout floor plan means the systematic arrangement of the entire office, which includes the CEO's cabin, the team member's cabins, the restroom, and all such areas that fall under the office layout.
Example 4: Office Layout Sample
Your company's corporate statement is reflected in the workplace layout. More than that, it provides a healthy environment in which everyone may feel at ease while also being productive. As a result, it's ideal to design your office floor plan around the ambiance you wish to create. The word "office layout" refers to how an office is designed and decorated. It considers all of the necessary equipment, supplies, and accessories, as well as the layout and style of an office. All operations and staff may function efficiently and effectively because they are contained inside the given floor area.

Example 5: Office Layout Example
Office layout refers to the arrangement and placing of office employees and equipment within each department or section of the office with a view to making the best possible utilization of the available space. The below diagram shows an office layout where the meeting room, conference rooms, pantry areas, and the CEO's room are aligned in a way that the proper space is utilized.

Example 6: Office Layout Template
An office floor plan is a type of drawing that shows you the layout of your office space from above. An office floor plan will also show the layout of offices, meeting rooms, and office furniture. An office floor plan is the layout of a space from a top view. It allows the office owner to know how to use the space, irrespective of its area, correctly. The office layout or office floor plan may have areas like elevators, stairs, and more, placed along with the rooms, conference area, and furniture. Learn more details from this office floor plan, and try to make yours with ease now.

1.3 Cubicle Office Layout Examples
The cubicle office layout is a cost and space-effective layout mainly used in small offices. It is a type of an open office plan with workspaces created by dividing the existing area using wooden partitions on three sides to create three walls and make it similar to a square or cubicle. EdrawMax gives you free cubicle office layout templates to create an efficient workspace by giving a cubicle to every employee.
Example 7: Cubicle Office
A cubicle office is a partially enclosed office workspace separated from neighboring workspaces by 5-6 foot (1.5-1.8 m) tall partitions. Its purpose is to shield office workers and managers from the sights and sounds of an open workspace, allowing them to focus with fewer distractions. Cubicle offices are made up of modular elements such as walls, work surfaces, overhead bins, drawers, and shelving that can be designed to meet the user's needs. Although some cubicles allow configuration changes to be performed by users without specific training, installation is typically performed by trained personnel.

Example 8: Cubicle Office Layout
A cubicle office layout is similar to an open office plan in which partition walls form workspaces on three sides to form a box or "cubicle." Compared to built-in offices, this style of Cubicle office layout saves space and money. It is commonly used with built-in meeting rooms and private offices for senior management. On the work surface of cubicles in the 2010s and 2020s, there is usually a computer, monitor, keyboard, and mouse. A desk phone is generally found in a cubicle. Cubicles may or may not have lamps or additional lighting because many offices use overhead fluorescent lights to illuminate the office.

Example 9: Cubicle Office Design
Cubicle office designs are primarily divided into two types: freestanding and panel-mounted. Most office cubicle systems begin with a panel-mounted design, with the wall panels serving as the system's foundation. Desks, filing cabinets, and other components are mounted directly onto panel-mounted systems. Separate panels placed around interior components such as desks and filing cabinets are used in freestanding systems. When selecting a Cubicle office design, consider how easy it will be to reconfigure in a new space if you move your office. The arrangement of the cubes is critical: The most common office layouts are standard rows and the "bullpen" style of several employees sharing a larger space, but sometimes offices require a more specialized design.

1.4 Open Office Layout Examples
EdrawMax gives you open office floor plan templates that you can use to create an office layout with an open workspace where employees can easily communicate with each other, which improves productivity and teamwork. In an open office layout, all employees work on the same floor. The open office layout includes three key elements, the shared workspace, a meeting room, and a resting room for breaks.
Example 10: Open Office Floor Plan
An open-plan office is a workspace that utilizes open space rather than isolating employees in cubicles or offices. As shown in the Open office floor plan, an open-plan office will likely have long rows of desks with little separation between them. Open offices also have areas for employees to assemble or change their surroundings, like lounges with couches or the open kitchen areas with plenty of seating. Open concept offices in modern tech workplaces also have spaces for recreation and entertainment, such as ping pong tables, craft areas, media rooms, and libraries, as shown in the Open office floor plan. These areas are intended to encourage employees to interact and be creative.
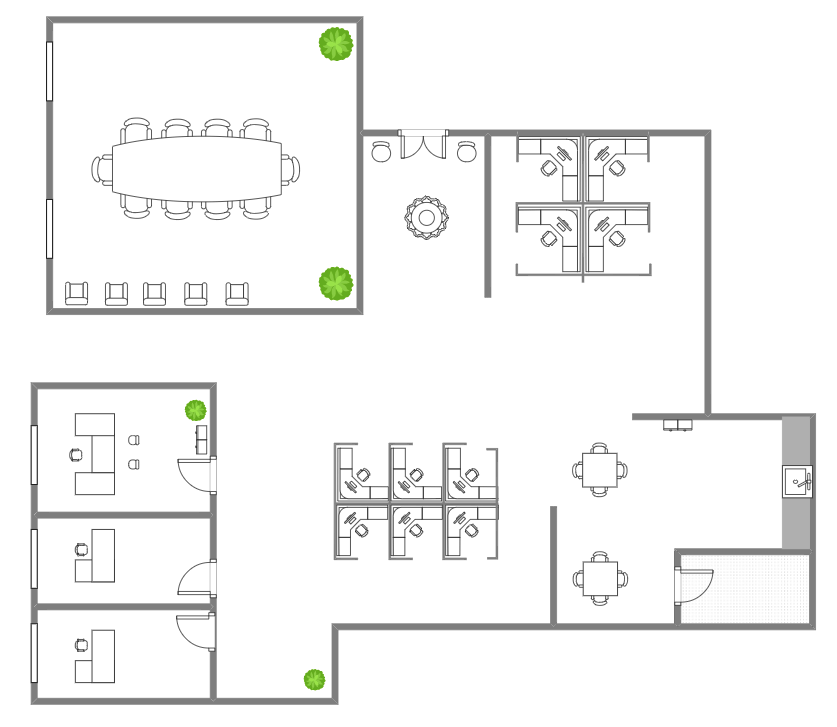
Example 11: Open Office Layout
An open office layout is one in which all employees work on the same floor and in the same open space. Office cubicles have essentially been rendered obsolete in favor of a more collaborative and creatively engaging workspace environment. Open-plan office layouts are commonly used in co-working spaces to increase productivity, flexibility, and networking opportunities. When it comes to their workspace, everyone has different preferences. Some people prefer to work in a lively and energetic environment where collaboration is encouraged, whereas others may choose to work in a quieter, private setting. Working in an open environment allows employees to communicate with one another and share ideas more easily. Even if you aren't actively networking, talking to like-minded coworkers and sharing your ideas will spark an interest.

Example 12: Open Office Plan
The term "open office plans" refers to a type of office layout where all employees work on the same office floor or in the same open space. Office cubicles have essentially been rendered obsolete in favor of a more collaborative and creatively engaging workspace environment. The days of office cubicles with no light and little human interaction are long gone. Having an open plan and social workspace boosts morale and optimizes workflow whether you work in a co-working or traditional office space. The goal of an open office is to give employees more space and freedom. When comparing open plan vs. closed plan offices, the open plan comes out on top in terms of aesthetics.
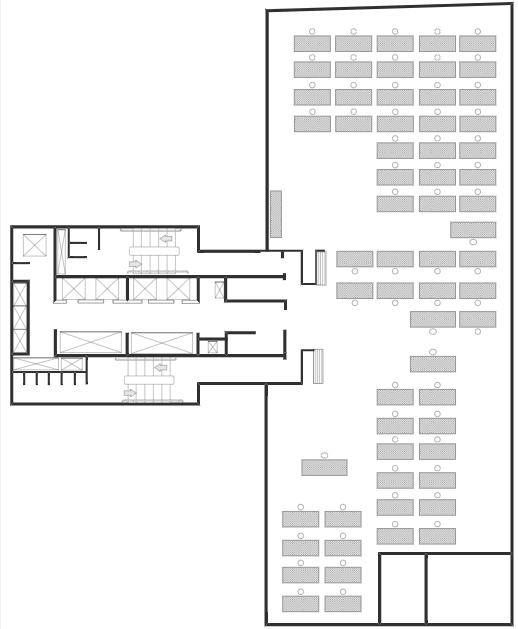
1.5 Co-Working Office Layout Examples
A co-working office layout is a shared office between various companies. The employees get an open workspace without cubicles or built-in offices in a co-working office layout. They sit with their fellow employees or sometimes with employees from other companies and do their job. A co-working office layout is a cost and space-effective layout where the rent and expenses are split between more than one company and optimize the use of the workspace.
Example 13: Co-Working Office Plan
This Coworking office plan consists of a desk or a cluster of desks within a shared office facility such as a coworking space or serviced office center. This Coworking office plan includes desks, chairs, internet access, and access to shared facilities such as meeting rooms and breakout areas. People are increasingly seeking to learn from and engage with others throughout their business journey, and coworking spaces provide the ideal productive environment to collaborate. It brings people from various businesses and industries together to learn and grow from one another.
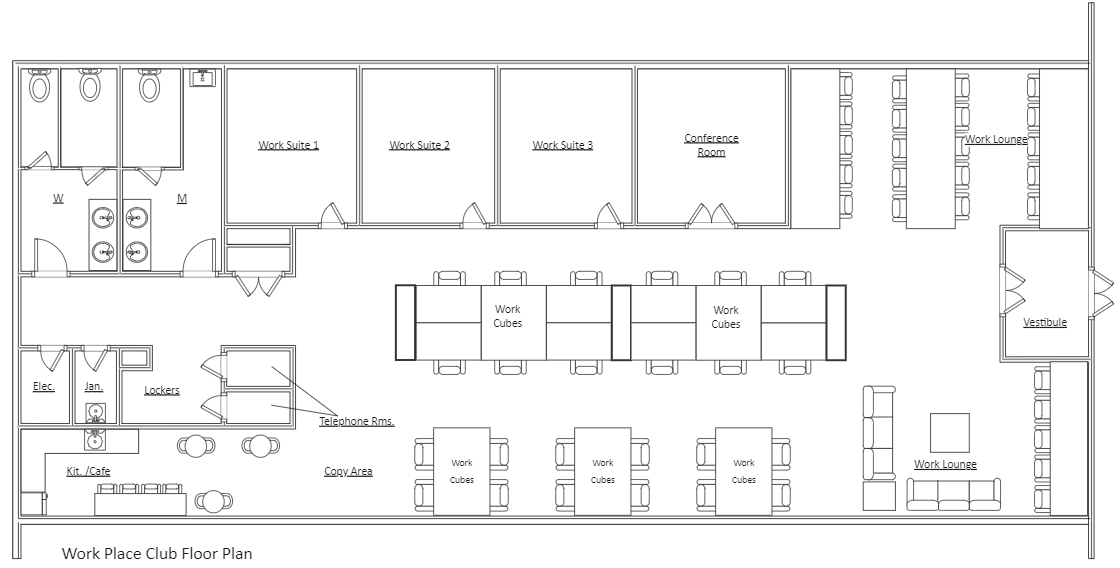
Example 14: Co-Working Office Layout
Because of its affordability and sociable atmosphere, this coworking office layout was designed and is ideal for startups and creatives. However, the wealth of benefits associated with coworking is now attracting startups, enterprises, and everything. A coworking office layout may be appropriate for a startup because it provides a fully furnished, ready-to-move-in office solution with excellent value for money. On the other hand, a company may look to coworking for a quick turnaround in creating a customized space while providing its employees with the ideal work-life balance. Although coworking offers an affordable, flexible way of working with numerous benefits, it may not be appropriate for every business.

Example 15: Co-Working Office Center
With each Coworking office center looking better than the last, it's critical to stay focused on the fundamentals rather than getting distracted by the bean bags and free coffee. Although every business has unique needs and requirements, considering the fundamentals will save you time and headaches. This includes your dedicated workspace's location, configuration, size, reliable IT and support, and the amenities and facilities included in your rent. Businesses of all sizes have started to recognize the benefits of coworking. Coworking spaces are now the domain of multinational corporations, startups, and small businesses.
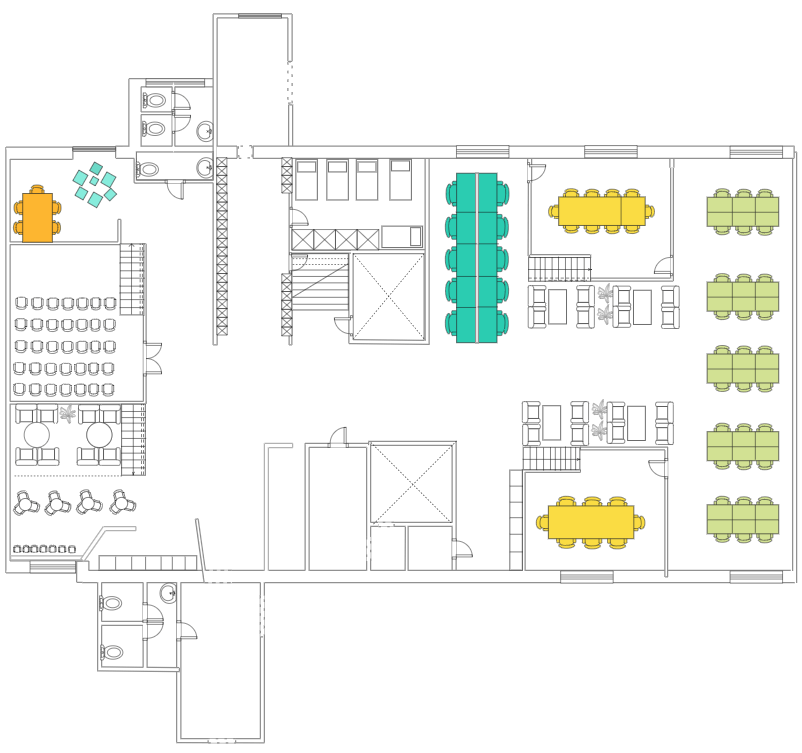
1.6 Hybird Office Layout Examples
The hybrid office layout is best to improve productivity and teamwork between employees and company managers. In a hybrid office, the managers and employees sometimes work on the same floor in an open office face-to-face, which helps them better communicate. They also simultaneously work remotely and cycle between the two daily. EdrawMax provides you with hybrid office floor plan templates.
Example 16: Hybird Office Floor Plan
A hybrid office floor plan is when a company's managers and employees alternate between working in a physical office and working remotely. The goal is to give workers and employers the best of both worlds. While some companies had a Hybrid office floor plan before COVID-19, the pandemic compelled more employers to reconsider the traditional always-on-site work model after months of largely successful all-remote work. The pandemic forced tens of thousands of white-collar workers to work from home. However, the development and widespread use of effective vaccines against the disease provided an impetus to return to the office.
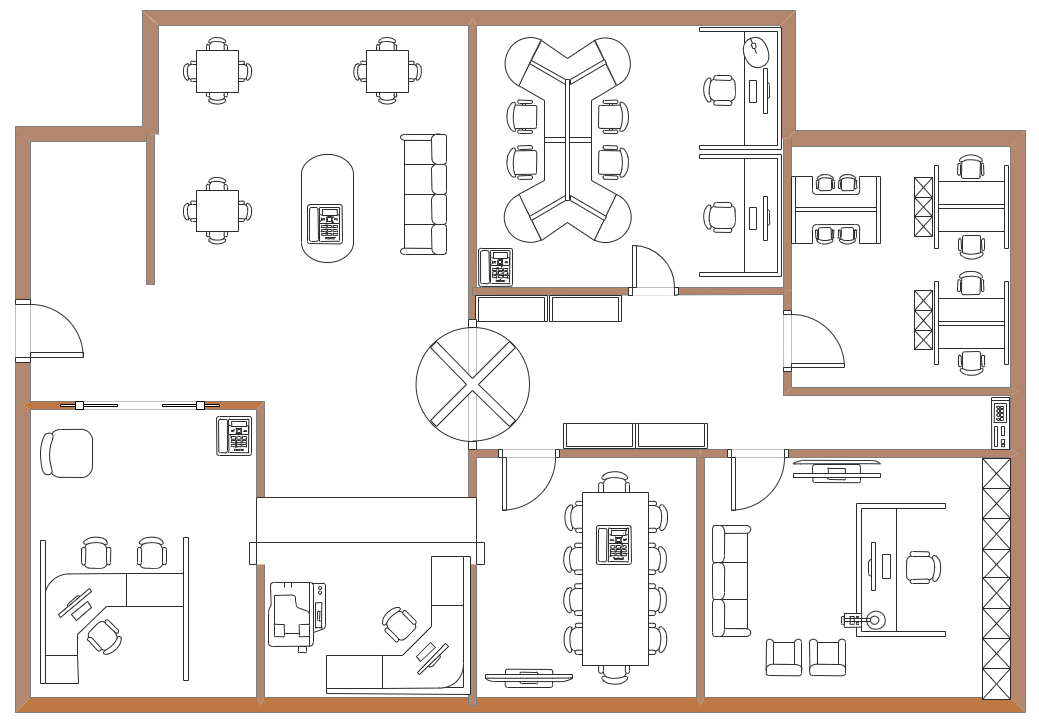
Example 17: Hybird Office Layout
Employees in a hybrid office layout primarily perform individual tasks at home (or at a remote location) and come into the office for collaborative activities. 6 Employers must persuade hesitant employees of the benefits of in-person work under this arrangement. Companies must also determine how much office space they require for a hybrid workforce and how to schedule office and desk space so that everyone who arrives on a given day has a place to work. 7 A successful Hybrid office layout may necessitate managers to learn new skills to manage on-site effectively and remote workers, build relationships among team members who may rarely or never work together in person, and keep remote workers on an equal footing.
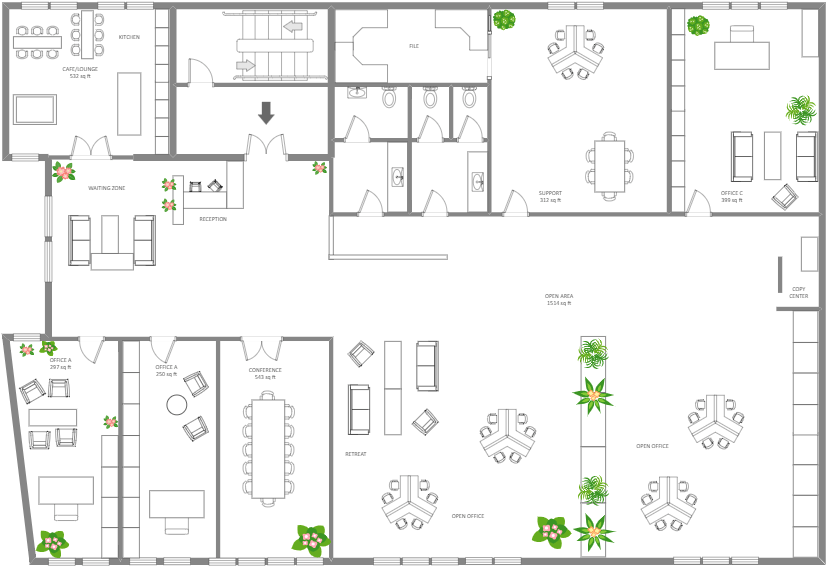
Example 18: Hybird Office Plan
The Hybrid office plan is intended to provide the best of both worlds. It can result in significant cost savings for employees who don't have to commute and businesses that can increase productivity and reduce office space. It's one thing to despise your commute and believe that your life would be better without it. It's quite another to live without that commute for months, realize how much time and energy it was costing you, and live with more time to devote to activities like sleep, exercise, family time, or hobbies. A hybrid office plan combines on-premise and remote models to create a unique (and more flexible) environment where team members alternate time in the office with some time spent away from the office.
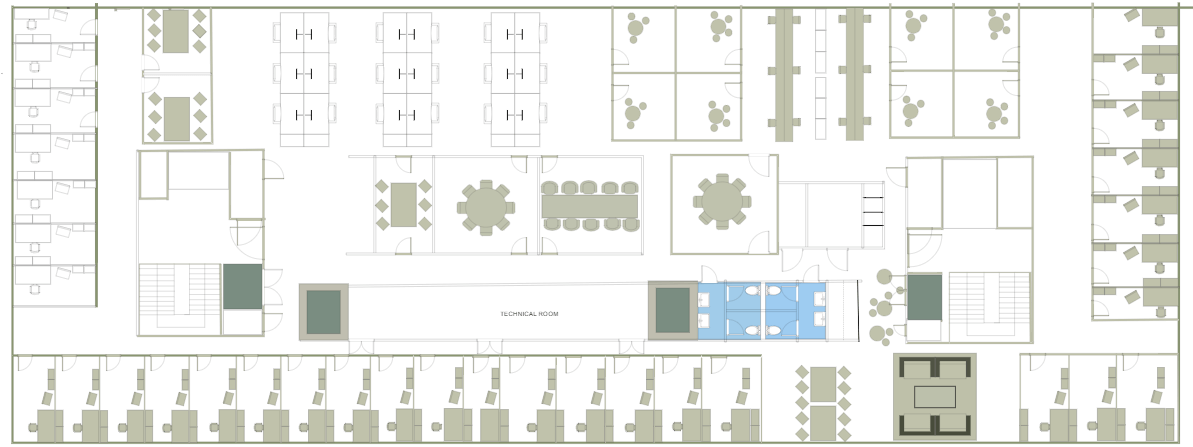
1.7 Home Office Layout Examples
The home office layout is for those people who can remotely work from home. EdrawMax gives you free home office templates that help you create a comfortable home office. The benefits of having a home office are that you don't have to commute every day, and you can work or rest anytime you want. Most people don't prefer home offices because they limit your communication with the team and you get lazy sitting at the same place working.
Example 19: Home Office Floor Plan
You can use the home office floor plan page to determine what you require in your home office and consider the best location for your home office. It can be refreshing to look up from your work and gaze out the window. The hurdle is to control the glare (especially if you are working on a computer), which often requires covering up the view. If your desk is on the opposite side of the room from the window, glare can still be an issue if you have low winter sun, as shown in the Home office floor plan.
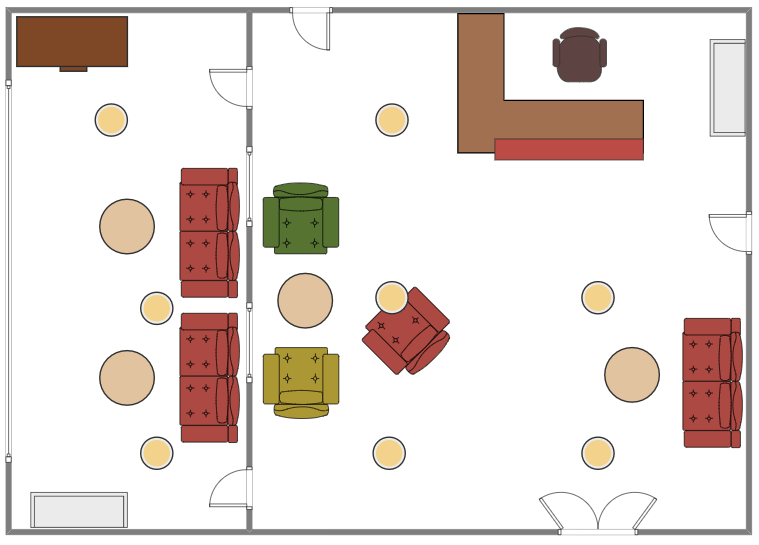
Example 20: Home Office Layout
This home office layout fitted neatly into the corner of the great room. It was meticulously planned, considering the location of windows (if any), electrical outlets, and telephone/data jacks. When deciding where to put outlets and phone jacks, the owner chose to provide a separate electrical outlet for the computer and peripherals, reducing the possibility of overloading any room circuits. As shown in the Home office layout, the clever placement of bookshelves and cabinets helps isolate the office space while leaving the rest of the great room perfectly functional for other uses.
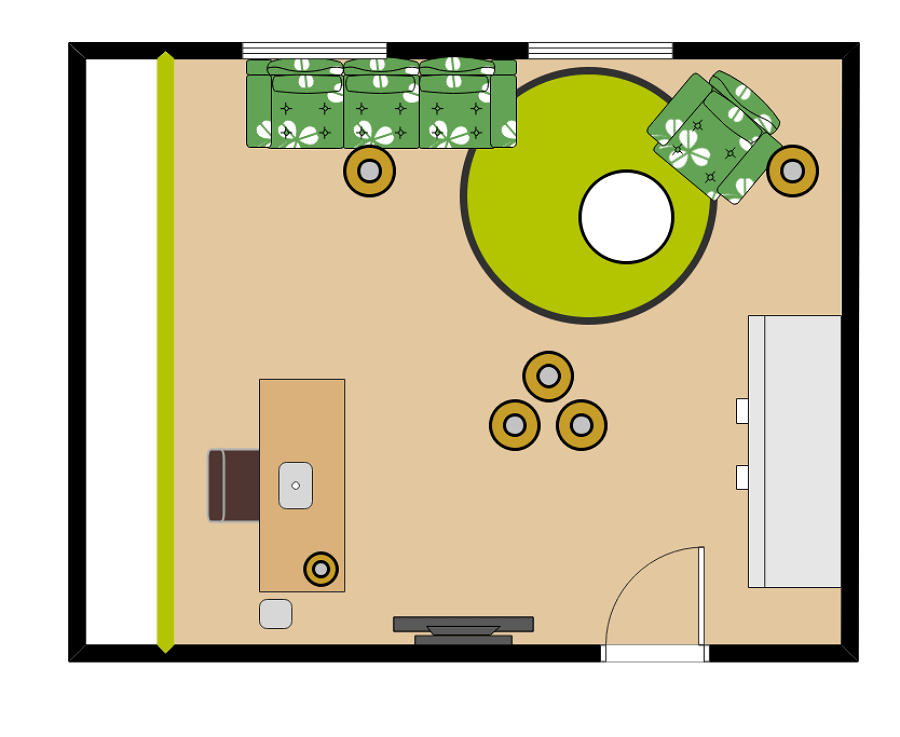
Example 21: Home Office Plan
You can use the home office floor plan page to determine what you require in your home office and consider the best location for your home office. It can be refreshing to look up from your work and gaze out the window. The hurdle is to control the glare (especially if you are working on a computer), which often requires covering up the view. If your desk is on the opposite side of the room from the window, glare can still be an issue if you have low winter sun, as shown in the Home office floor plan.
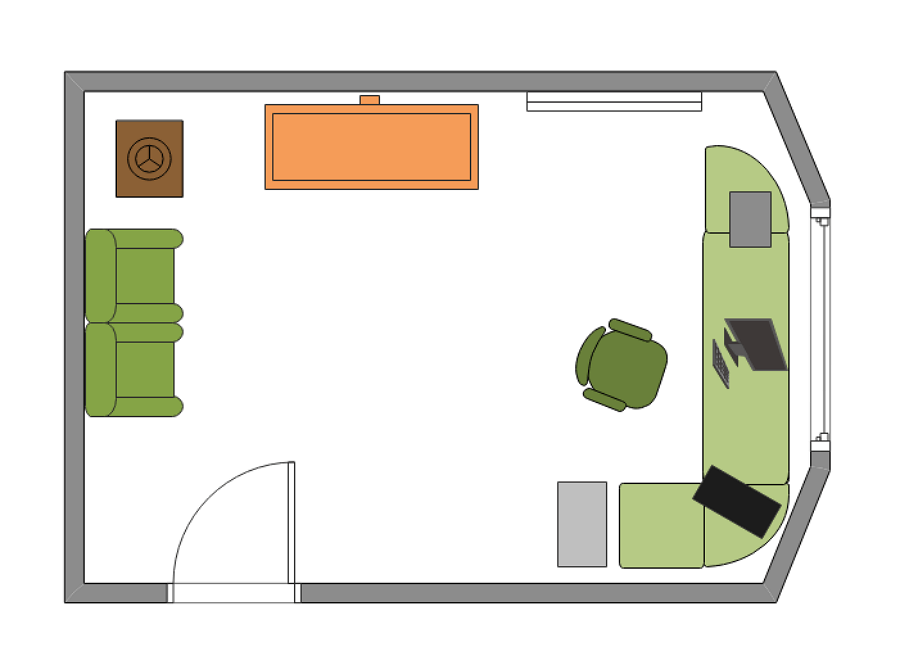
2. How to Use Office Layout Templates
There are two methods of using office layout templates to create a perfect office layout. The first method lets you develop an office layout after downloading the template and the EdrawMax diagramming software on your computer. The other method is editing online, and use templates from Template Community, check the details below. Or learn more details of office layout guide.
2.1 Make Office Layout from Desktop
There are two methods of using an office layout template to design a perfect office layout. The first method lets you develop an office floor plan after downloading the template and the EdrawMax diagramming software on your computer. Following is the guide for the first method on how to use office layout templates.
Step1 Install EdrawMax
You can edit the templates directly from this page. First of all, when your mouse click to the templates on this page, you can download the EdrawMax easily, or you can download EdrawMax here.

Step2 Download the template
After installing EdrawMax, you can go and download the template by clicking on the bottom right corner or look for a template in the EdrawMax library without going online.

Step3 Open the Template
After installing EdrawMax, you can go and download the template by clicking on the bottom right corner or look for a template in the EdrawMax library without going online in desktop. Every office layout diagram is incomplete without symbols. Head to the 'Symbols' section and click on the 'Predefined Symbol' section from the top toolbar. Click on 'office layout' to import important bedroom-related symbols. Learn more office layout symbols and find symbols you want here.
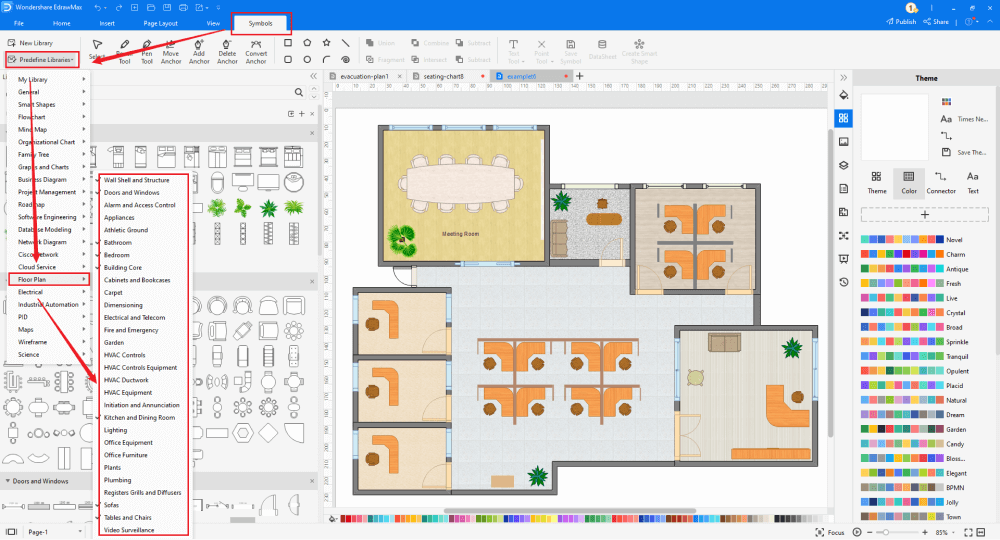
Step4 Customize the Office Layout Template
After opening it, the next step is to customize and edit the office floor plan template. EdrawMax gives you various unique diagramming tools that help you edit the template any way you want. You can change the color and the font liner of the template. You can edit the layout and include various elements such as furniture, window, door, computer, sofas, and tables using office layout symbols from the EdrawMax symbol library. EdrawMax features a comprehensive library with 26000+ professional symbols that you can use for free with an easy drag and drop.
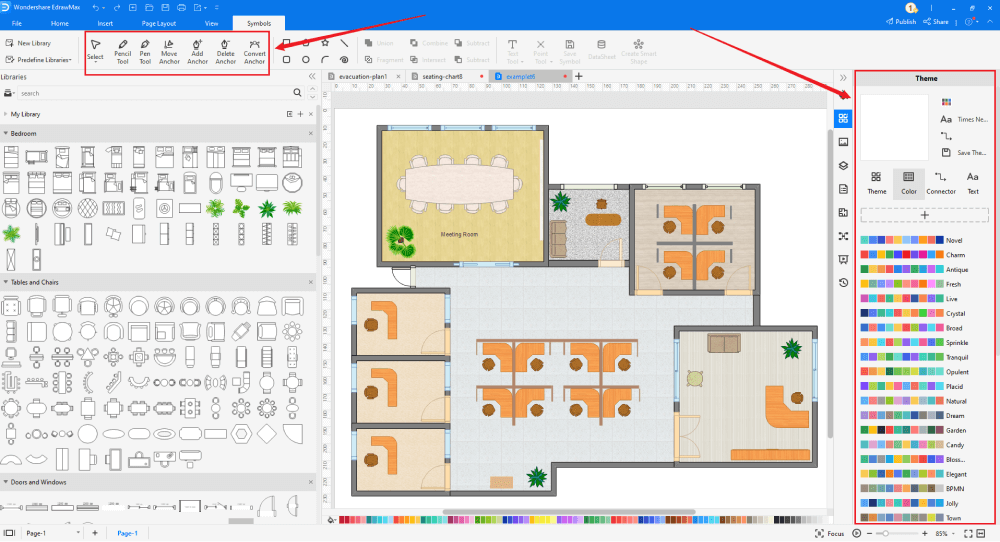
Step5 Save or Export
After you customize the office floor plan template and complete your office layout, the next step is to save or export your drawing. EdrawMax supports various document formats, which means you can export your drawing in any format you want, such as Microsoft Office, pdf, graphics, HTML, Visio, and many others. Export your drawing by going to the 'File' option in the top menu bar and clicking on 'export'. After that, select the document format and click ok. You can also share your drawing on social media or print it directly from EdrawMax. EdrawMax also gives you a presentation mode that you can use to show your drawing to others or your team members.
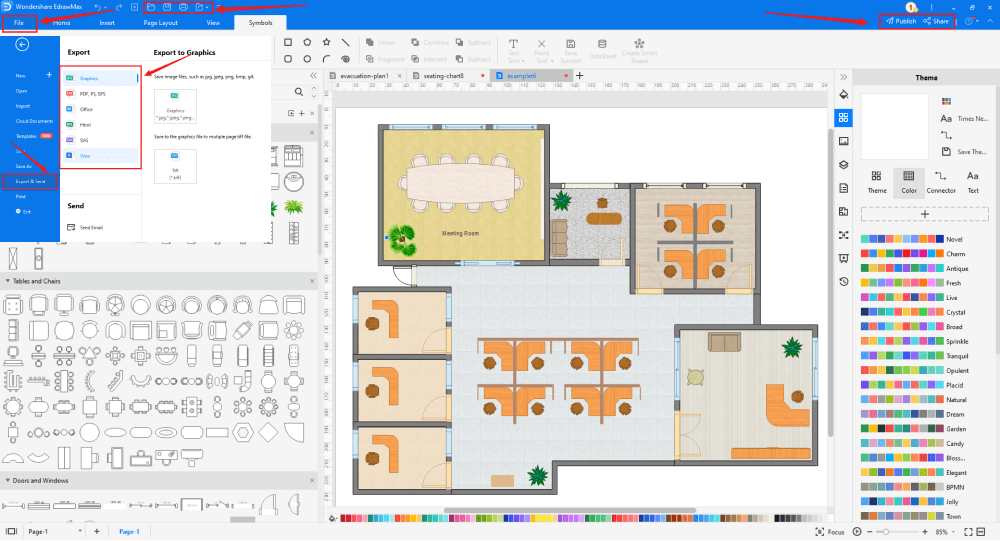
2.2 Make Office Layout Online
You can use the following guide if you want to create your office layout online. EdrawMax Online gives you free templates to select and customize and share without downloading. It also provides you with all the drawing tools in the EdrawMax software.
Step1 Click to Duplicate Online
Just click the right bottom corner to choose duplicate template online, then you can go to the online EdrawMax template community. You can head to the office layout template page, and learn more or use directly.

Step2 Search for More Templates
To search for more templates, go to the EdrawMax template community and search for the template you want. You can scroll down or search with the full name of the office layout template to get it quickly.
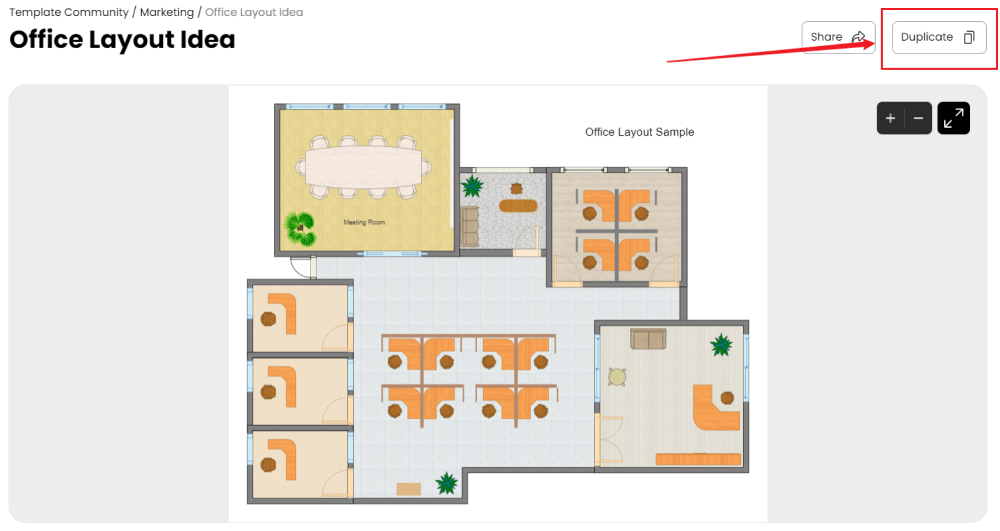
Step3 Open the Template
Open the template you want to customize and click on the duplicate option. After clicking, the template will open with EdrawMax Online. Every office layout diagram is incomplete without symbols. Head to the 'Symbols' section and click on the 'Predefined Symbol' section from the top toolbar. Click on 'office layout' to import important bedroom-related symbols. Learn more office layout symbols and find symbols you want here.
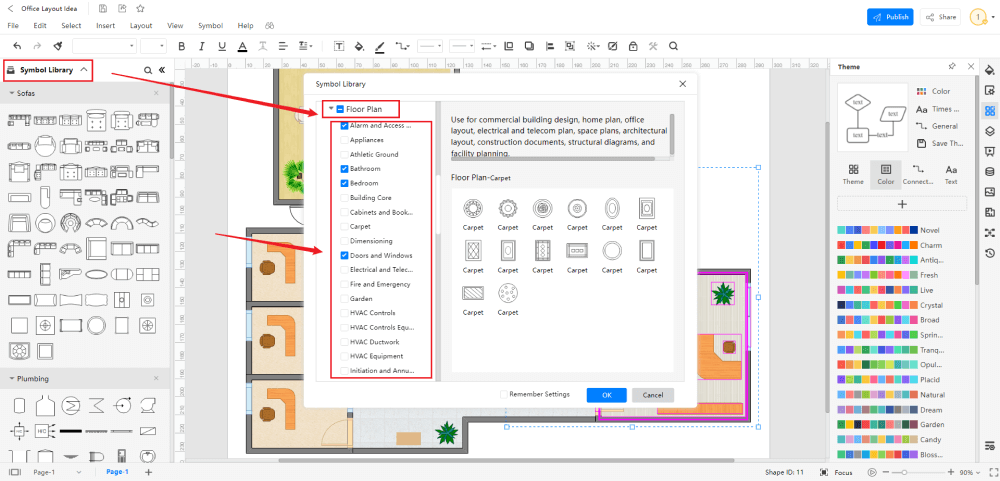
Step4 Cusromize the Template
Customize and edit the office layout template after clicking on the duplicate option and getting the drawing canvas with the template you selected. EdrawMax features unique diagramming tools that help you customize the template and make whatever changes you want. You can change the color and the font liner of the template. You can edit the layout and include various elements such as furniture, window, door, computer, sofas, and tables using bedroom floor plan symbols from the EdrawMax symbol library. EdrawMax also features a comprehensive library with 26000+ professional symbols that you can use for free with an easy drag and drop.
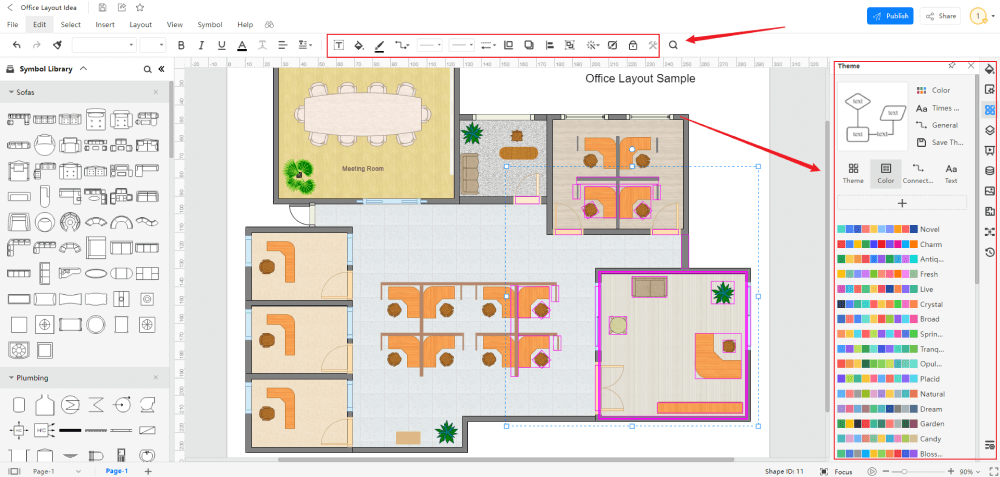
Step5 Save or Export
After your office layout is complete, the next step is to save or export your drawing. EdrawMax gives you the same features as the EdrawMax diagramming software. It also supports multiple document formats so that you can export your drawing in any format. You can save and share your document in pdf, graphics, HTML, Visio, Microsoft Excel, and other popular formats. Click on the 'file' menu and go to 'export'. Click the format you want and enter. EdrawMax features a presentation mode and allows you to share your drawing on social media. Or you can "publish" your office layout in template community.
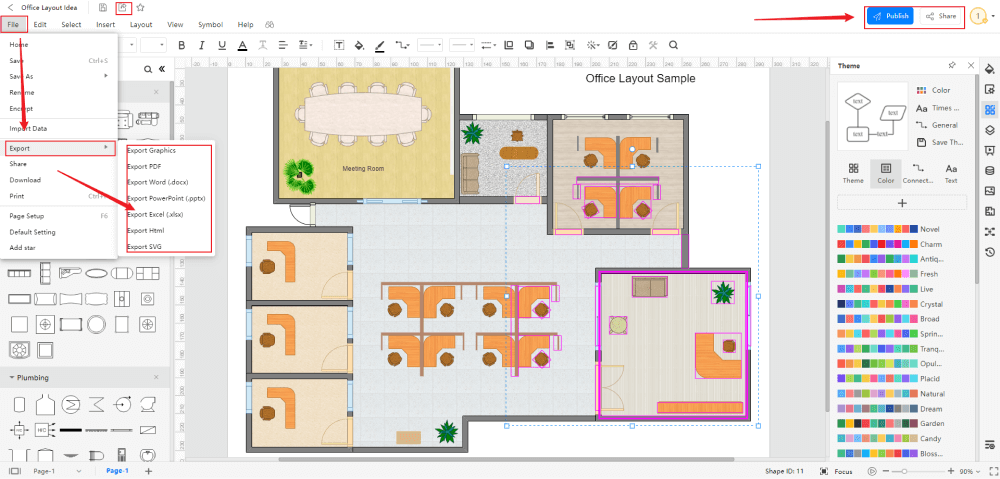
3.Free Office Layout Software
EdrawMax is the best free office layout software with a wide collection of professional templates that you can get and customize for free. Using an office floor plan template to develop an office layout makes your job much easier and helps save your time. Every office layout is different, and you need many specific symbols to depict its elements. The EdrawMax template community provides easily editable templates with the correct floor plan layout. The symbol library gives you more than 26000 unique symbols in your diagram. Professionals prefer EdrawMax for its clean user interface and cloud-based team collaboration features.
- EdrawMax comes with free office layout examples & templates that are 100 percent customizable and editable.
- With the present built-in option, you can easily share the office layout design with your team and see the live revisions made by your team.
- EdrawMax has a strong community of 25 million users who update the template community with their creative projects.
- EdrawMax is considered the best free office layout software for beginners and professionals because of the user-friendly dashboard and easy drag-and-drop feature.
- It supports to export and import files into multiple formats, including MS Office, Graphics, PDF, HTML, Visio, and more.
- All of your office layout designs are encrypted to the highest level of security. So, you do not have to worry about losing your creative designs.
4. Final Thoughts
An office layout visually represents the arrangement of furniture and office equipment, division of workspace, and office structure in a simple 2D diagram. You can easily design a proper office layout with free editable office floor plan templates to improve employees' teamwork, collaboration, and productivity.
When creating an office layout, try to optimize the available space, and don't forget to add meeting and resting rooms. You can get free office layout templates from EdrawMax and customize them using advanced drawing tools. EdrawMax allows you to add symbols with a simple drag and drop and supports various document formats.
5. Appendix
Before creating an office layout, check out these top trends of office layout designs that everyone is following right now.
- Goodbye to private offices
- Promote collaboration
- Introducing new technologies
- Activity-based planning
- Sustainability
- Neurodiverse offices
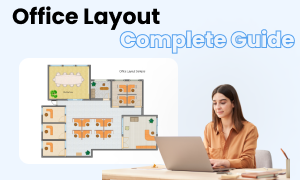
Office Layout Complete Guide
Check this complete guide to know everything about office layout, like office layout types, office layout symbols, and how to make an office layout.
You May Also Like
Evacuation Plan Examples & Templates
Examples
Landscape Plan Examples & Templates
Examples
Garden Design Examples & Templates
Examples


